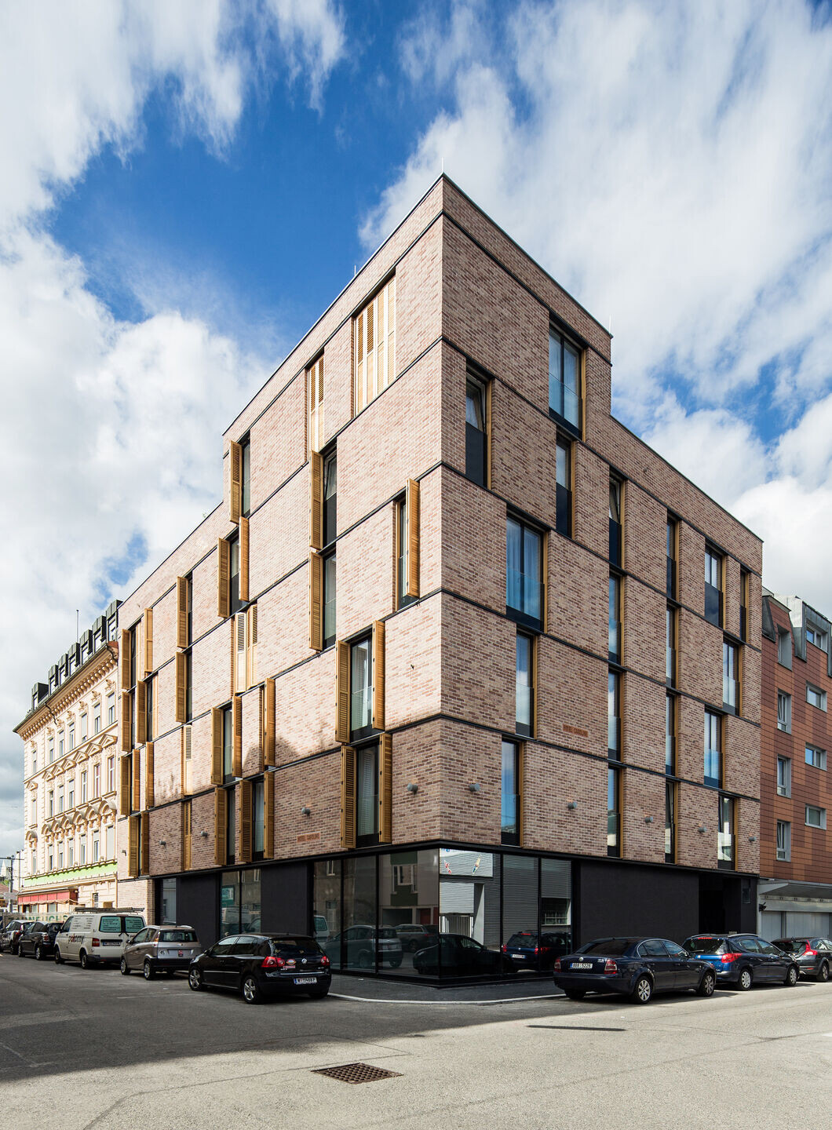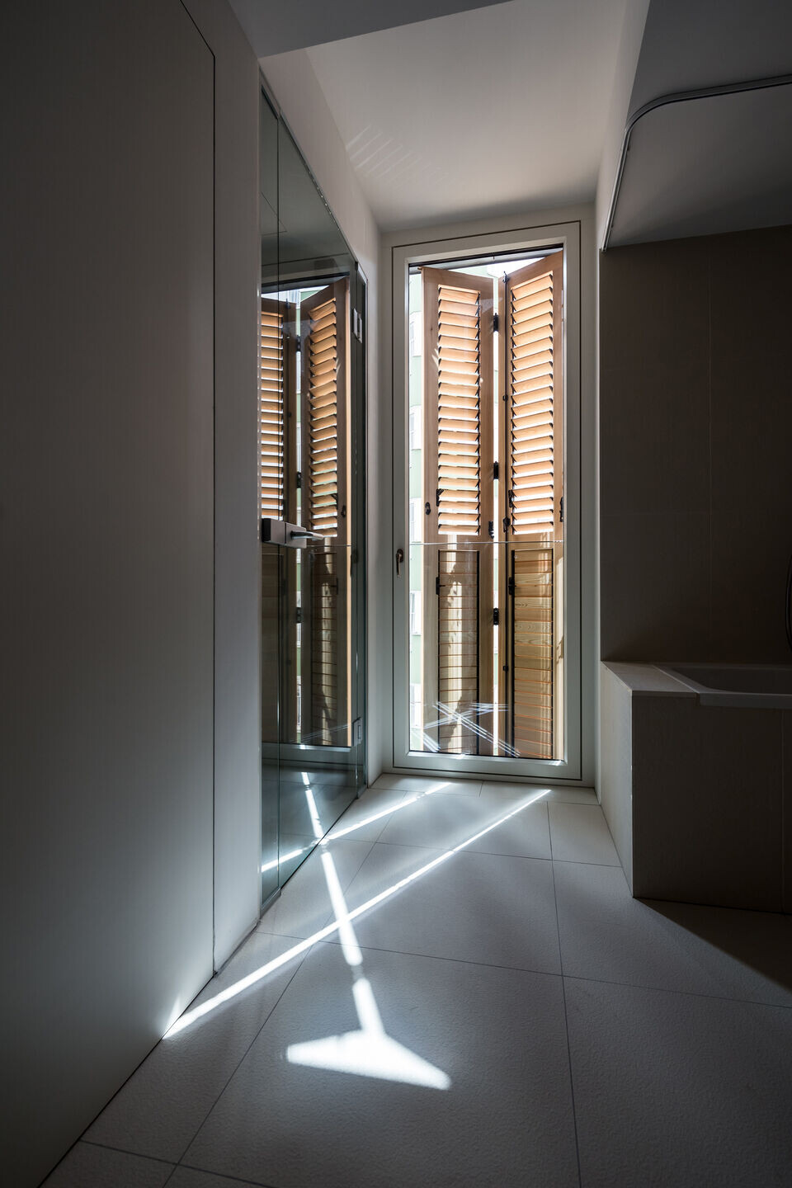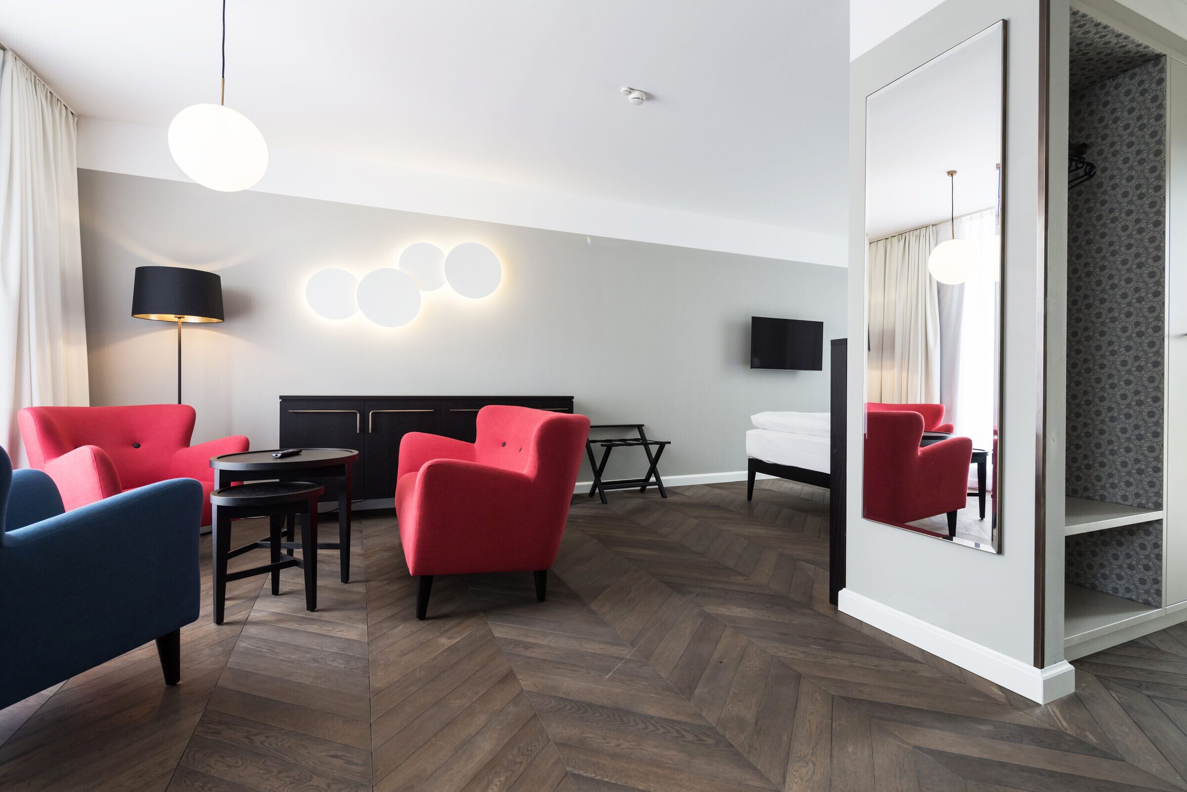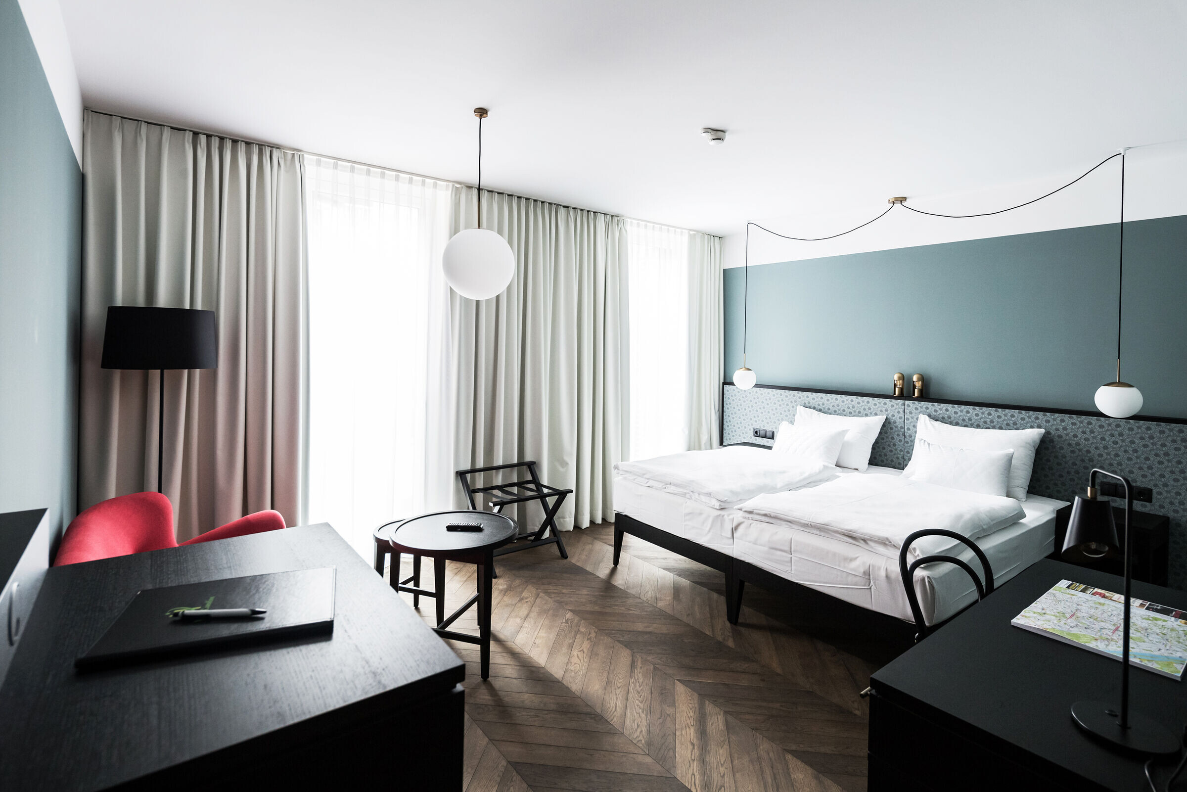Hotel Caroline enjoys a central location near Vienna’s main train station. The new building connects the two existing parts of the hotel dating back to the 19th century by means of a central corner building with five floors. The new façade is clad with bricks, a nod to the history of Vienna’s 10th district, which still boasts a number of historical industrial buildings.


The interior breaks with the “rough” look of the exterior and has a milder effect. The comfort of the turn-of-the-century Viennese salon – with dark wood, Thonet chairs and soft, slinky fabrics – awaits guests. Cosy upholstered furniture gives the rooms a homey atmosphere. The rooms are furnished individually and each have their own style. This high level of individuality is also reflected in the façade, where the French windows on the various floors are not aligned in the customary way. The interior and exterior are united through timeless elegance, leading the Viennese salon into the 21st century with the highest standards of contemporary hotel culture.


Task
New building for 27 new rooms as an addition to an existing hotel; interior design and furnishing of the hotel rooms
Status
Completion 05/2016
Client
Privatstiftung Sucher
BWM Team
Rita Guggenberger (PL), Alexandra Stage, Massimiliano Marian, Ingrid Schmid, Michal Jiskra
Image credit
BWM Architekten / Wolf Silveri
Participants
Side supervision
BUBELEICHHORN ZT GmbH
Building phyisics
Ing. Rainer Steppan
HVAC
TB Ing. Heiling GesmbH
Statics
KS Ingenieure ZT GmbH






























