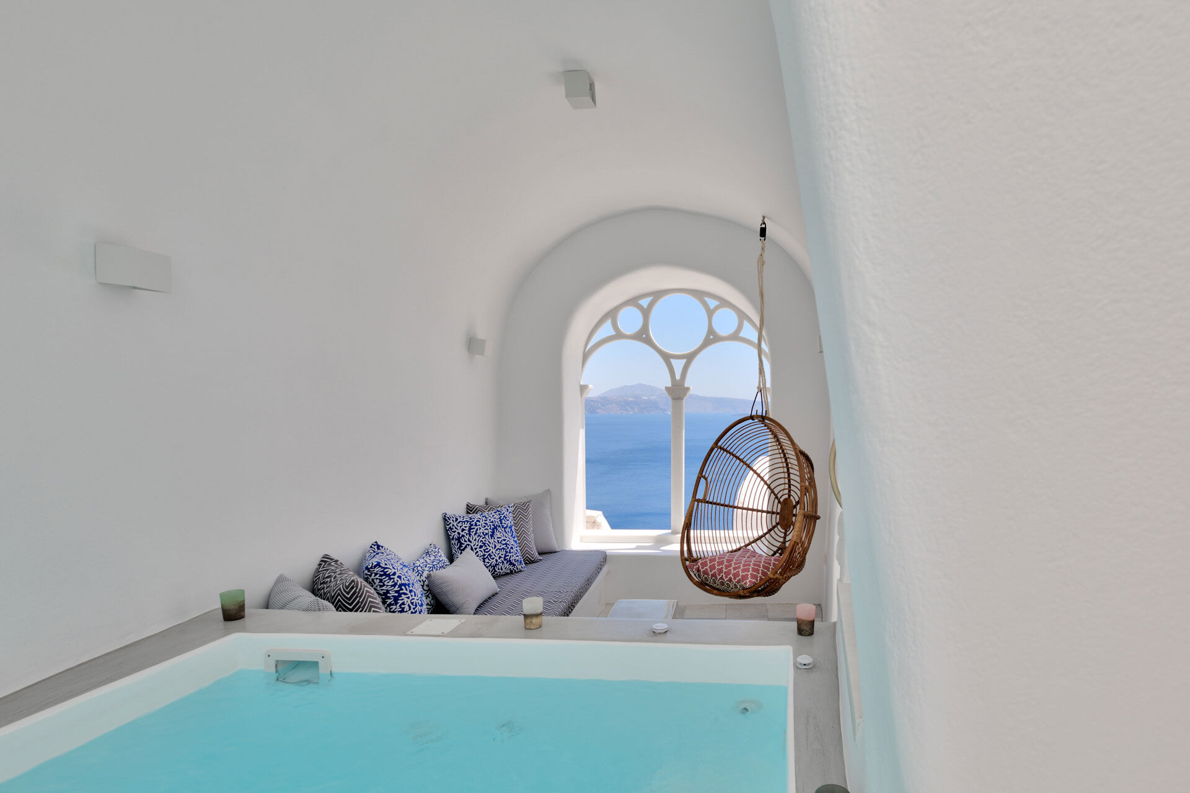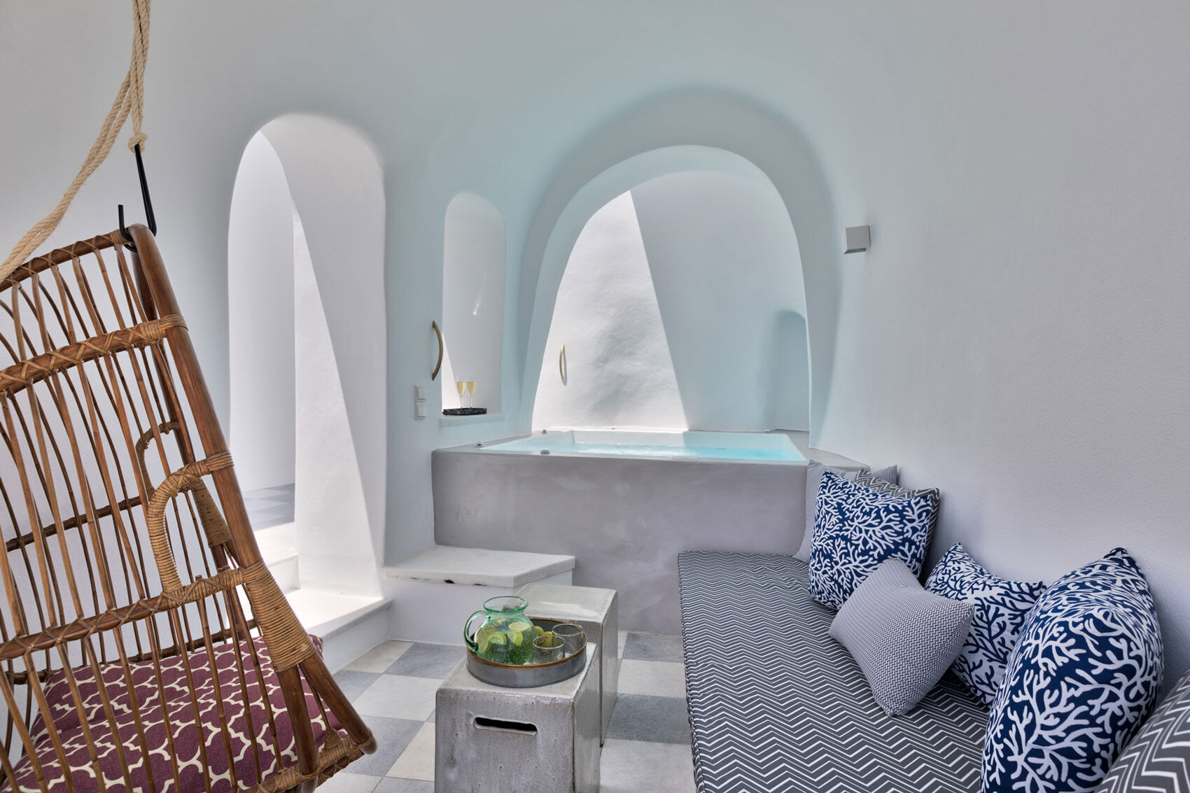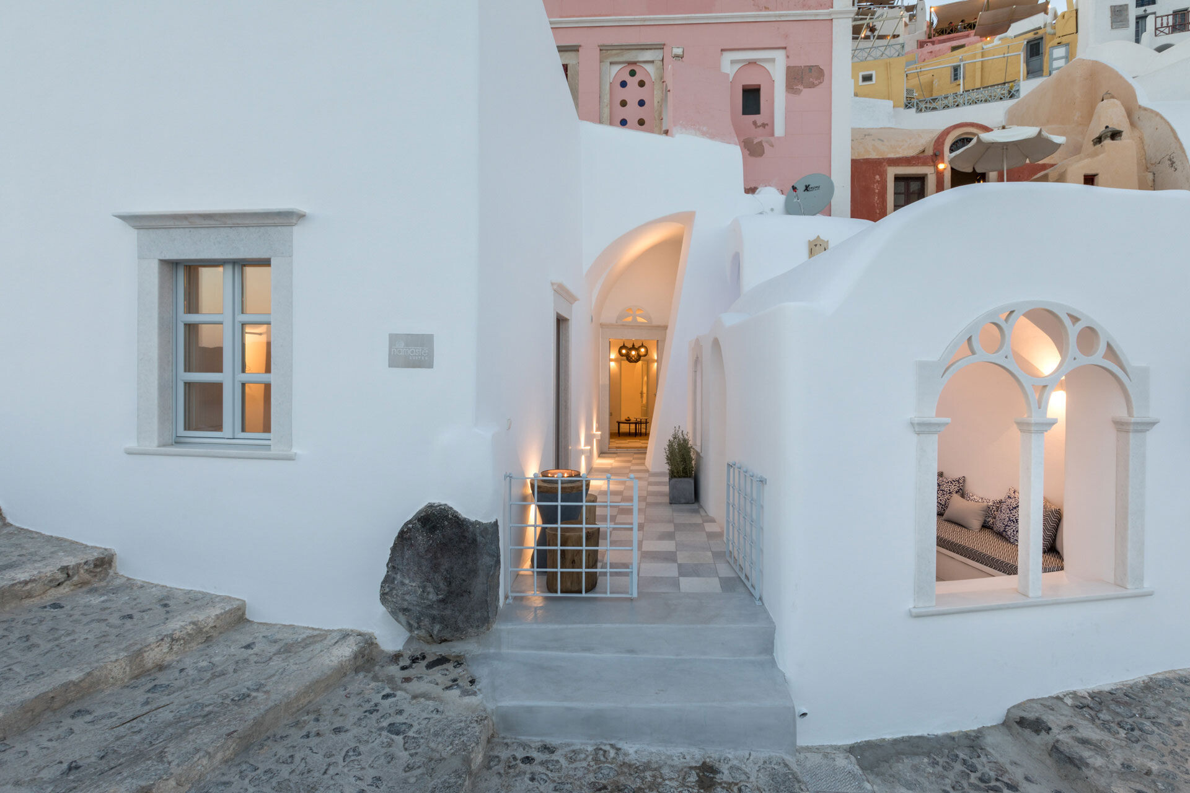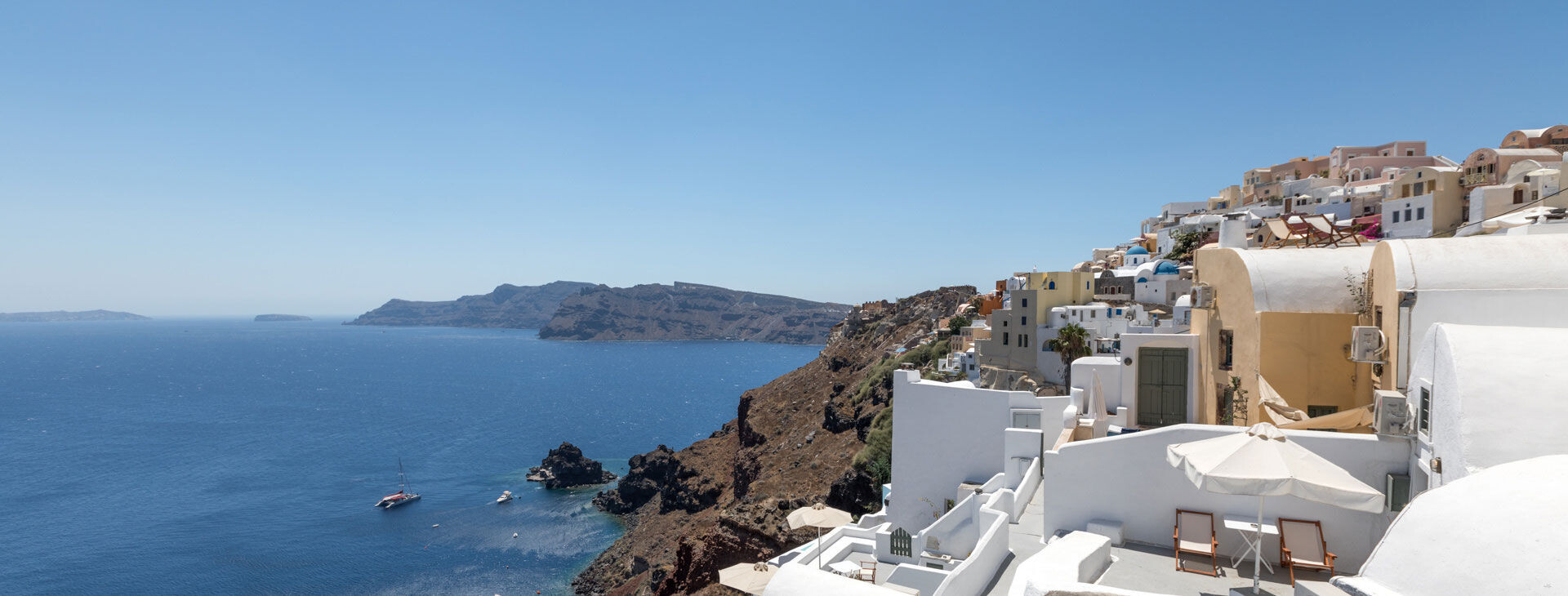The residence is located at the most photographed part of Oia at the Cliffside overlooking the Aegean and the caldera, right below The Church of the Resurrection (Anastasis). The original cave-homes dating from 1900 were joined as one building of 160 square meters and renovated by the architect Elias Apostolides. The building material contains pozzolan (from the native volcano) which makes it have great strength and insulative properties.

The architect Elias Apostolides, treated the cave, as a work of art using details of the native architecture, but also influences from Italy and the East. The interiors reminisce of a sculpture, in which man intrudes with particular finesse. The flooring is covered with Black and white Naxos marble and wood.

Naxos marble in a white-black frame with an emphasis on the aprons, the so-called "…….", where they mark the transition from one experience to the next. The wooden flooring areas are a puzzle of 3,800 pieces of Pine woodcut,glued one by one by hand. Marble "Porticos" give a theatrical look as well as "……….." add aesthetic superiority to the passage and at the same time natural ventilation. The walls are finished with cement mortar, which helps to highlight the particular sculpture of the cave.

The decoration, fully respects the particular architecture of the space, completes and shows the individual elements , giving the visitor the feeling of a pleasant luxury residence with positive energy influence. That’s why the name of the residence is "Namaste Suites" which means "I bow with gratitude to your positive energy and welcome you". The decoration was taken over by the Lime Deco office of Chatzistavrou Maria, in the light of an excellent collaboration-chemistry with the owners. Natural materials such as bamboo, straw, linen, marble, stone, metal have been used in their natural shades of gray and beige. The main room consists of the main living room with an auxiliary kitchenette.

In the same place, by descending a small staircase, there is an old cistern that was shaped like a reading and relaxation area with a comfortable bamboo armchair. There are two bedrooms, the largest of which is inside and located in the part of the cave and the other is smaller but with a window overlooking the Caldera view. The interior room has its own lounge-desk, walk-in wardrobe and a spacious bathroom with a free-standing bathtub. It is worth noting that the bathtub weighs 240 pounds and has descended to 8 people from the steep steps of the caldera. The two rooms share an outdoor jacuzzi with a lounge overlooking the caldera, through the unique "artwork", marble window and a trademark of the house, created by Elias Apostolides.

















































