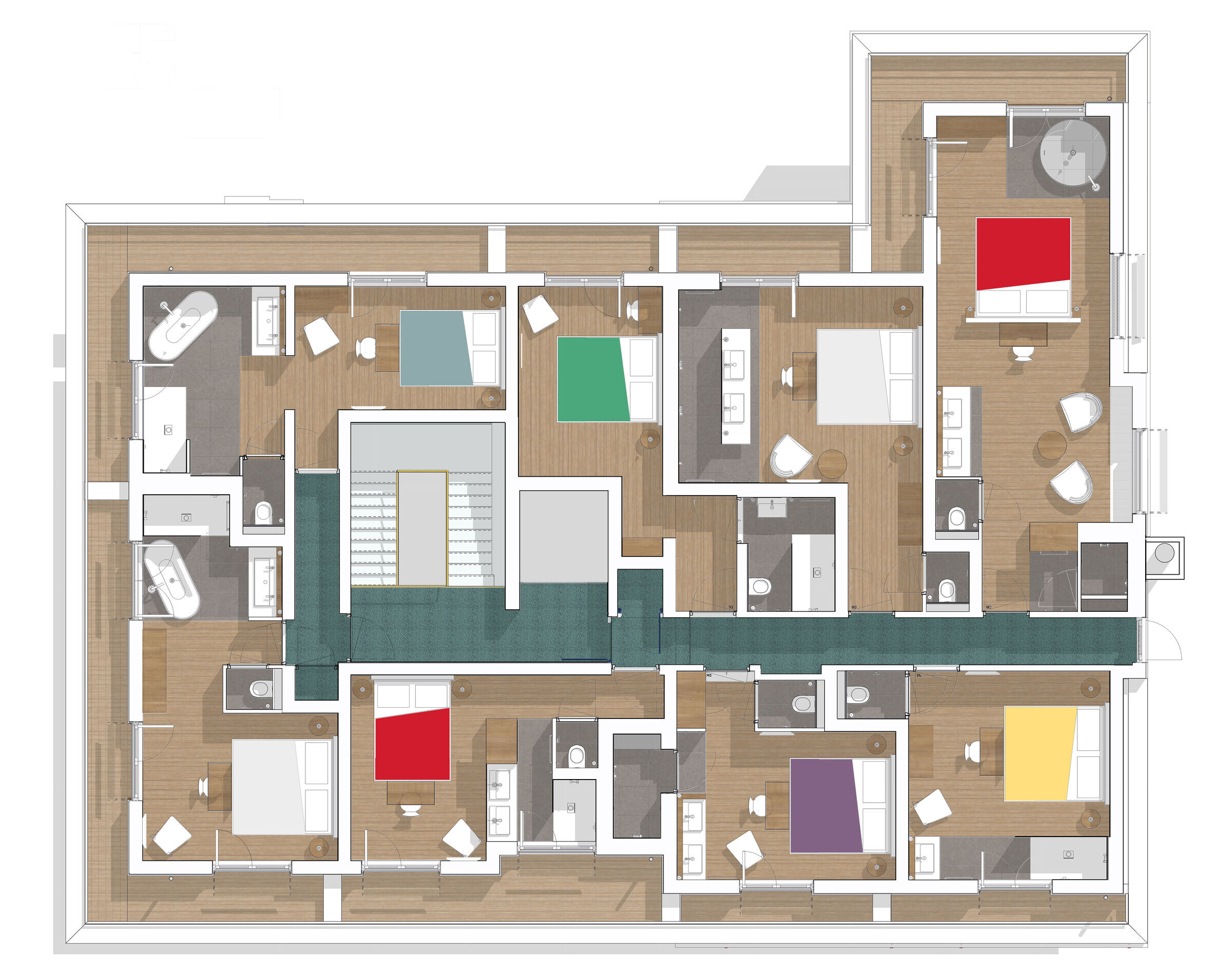In 2014 a run down hotel located directly on the beach was taken over by Michiel and Martijn van den Berg. The brothers have enlisted the help of architect Bart Akkerhuis of the Paris based Studio Akkerhuis Architects, in collaboration with Miriam Irle and Studio Molter, both from Munich, to transform the exterior and interior of what was the former Hotel Clarenwijck, built in 1904.
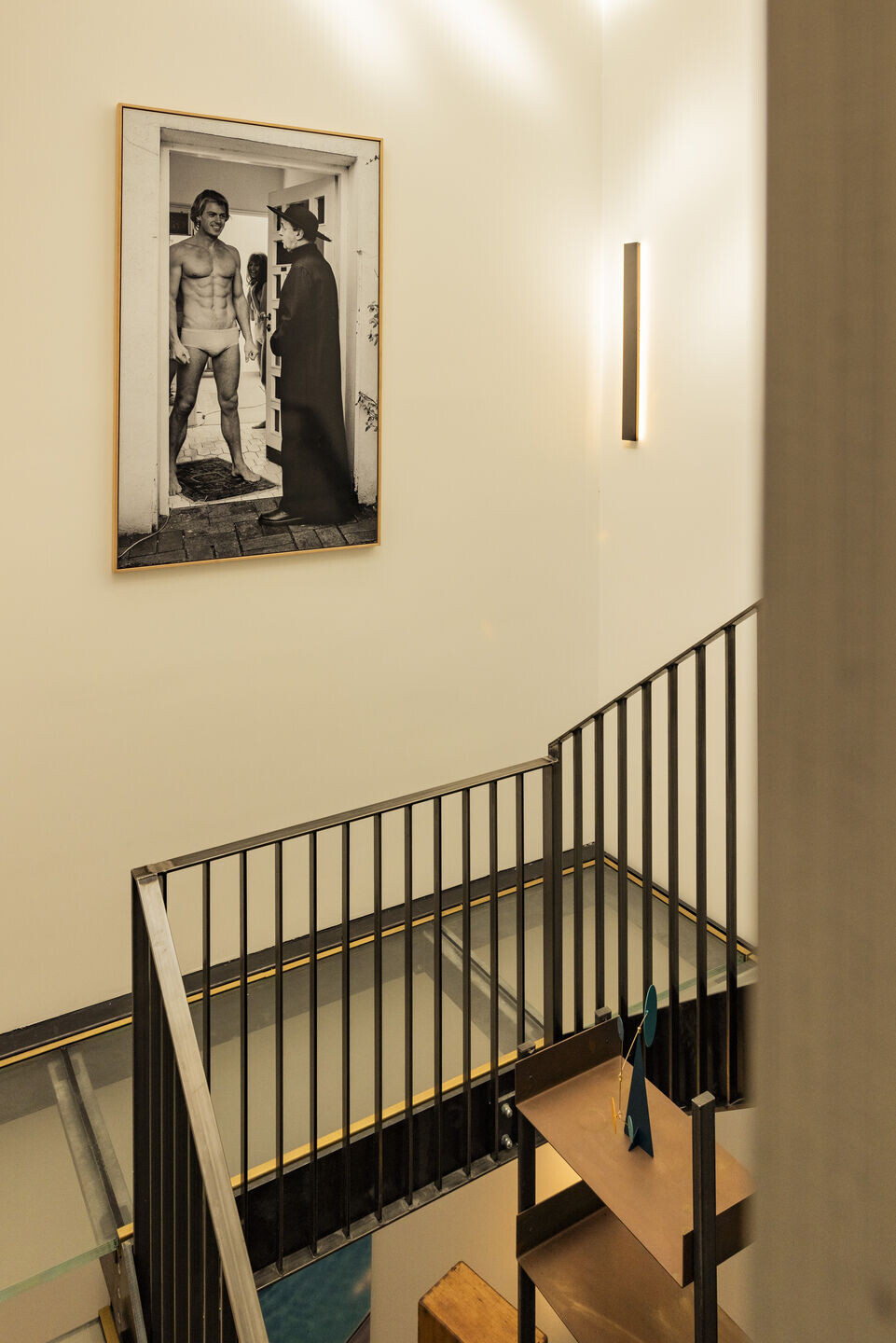
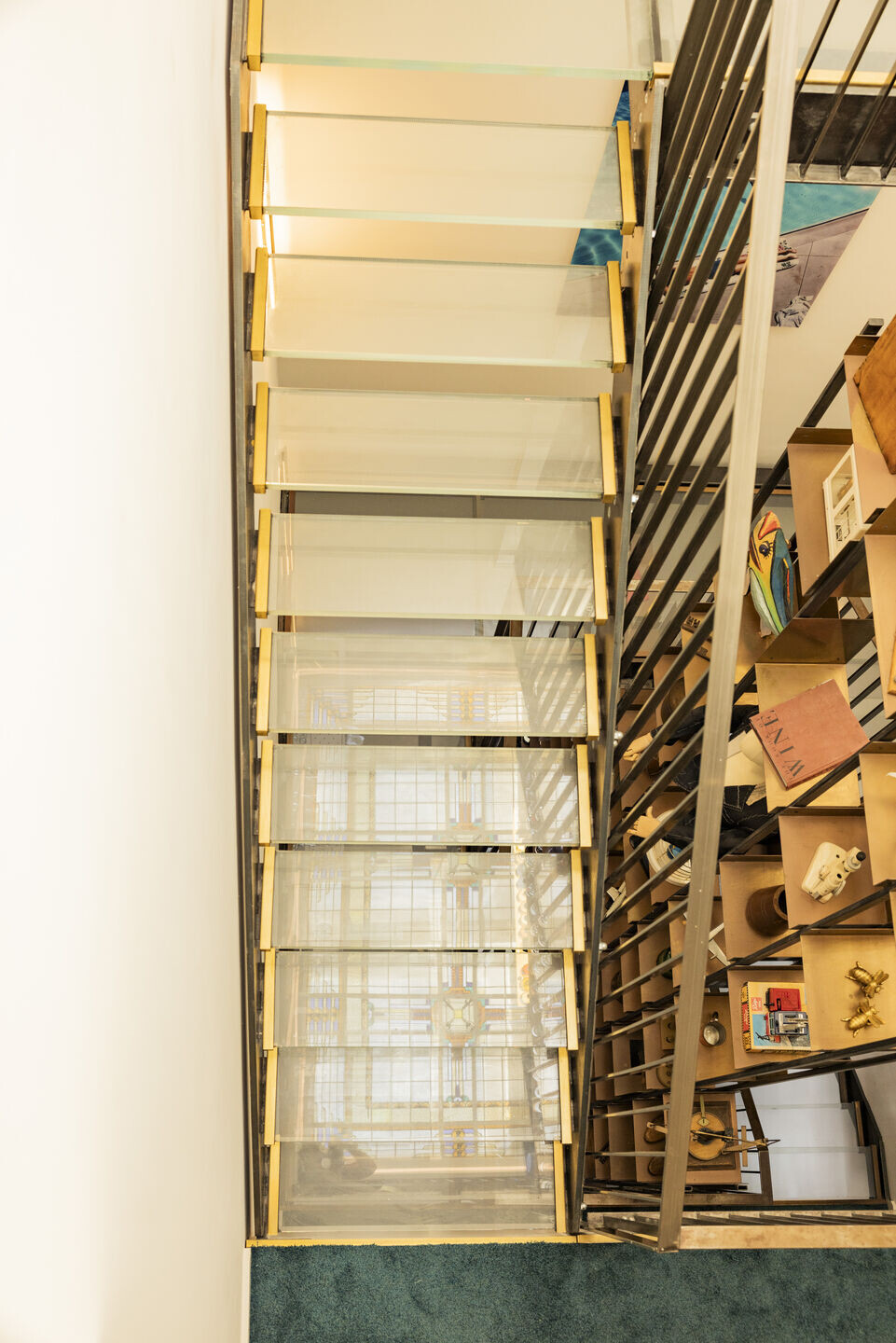
VESPER, which means «evening star», is used from the moment that the sun sets, the sky turns violet and the stars show themselves. The breathtaking lobby, whose entire length overlooks the ocean, features a long cocktail bar. The brass and steel cabinet behind the bar, designed by Studio Akkerhuis, runs from the basement to the roof and covers the entire back wall of the lobby and continues into the volume of the building. This sculpture extends from the open space of the bar and reaches the ceiling above the second floor, where a 1920 stained glass roof light illuminates it. Accompanying this spatial element, a bespoke stair leads to the upper levels. The transparent treads are made out of glass to allow the natural light to reach the lobby and the bar.
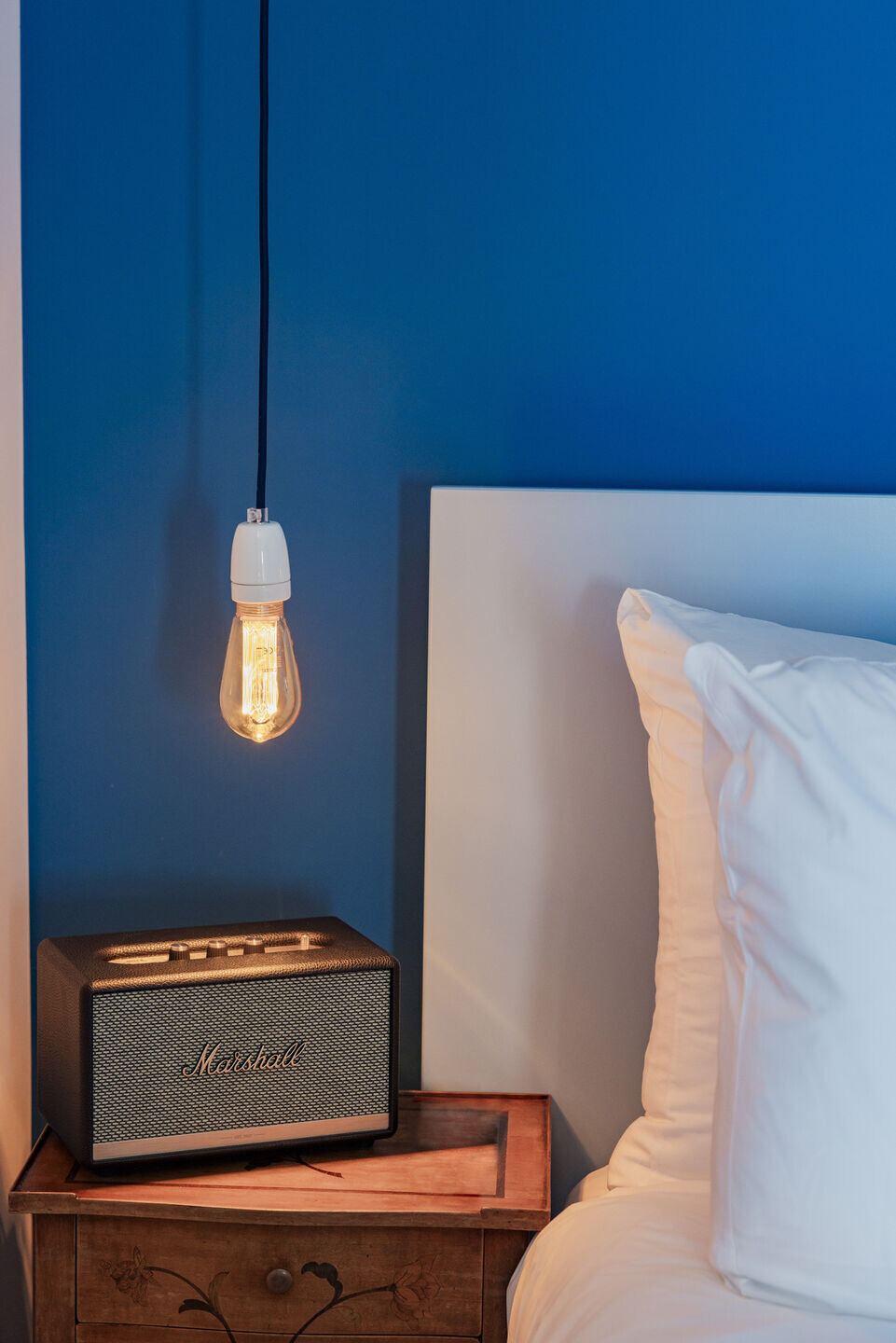
All floors were entirely replanned to allow generous rooms and the new lobby. On the ground floor, the facade was opened entirely towards the sea to maximise the views of the ocean. The openness of the lobby and the bar as well as the sculptural shelf is visible from the boulevard and invites people to discover the space. It is not a conventional lobby; architects and owners decided to create an open space that works as a café, restaurant and bar welcoming travellers as well as locals to meet round the clock.
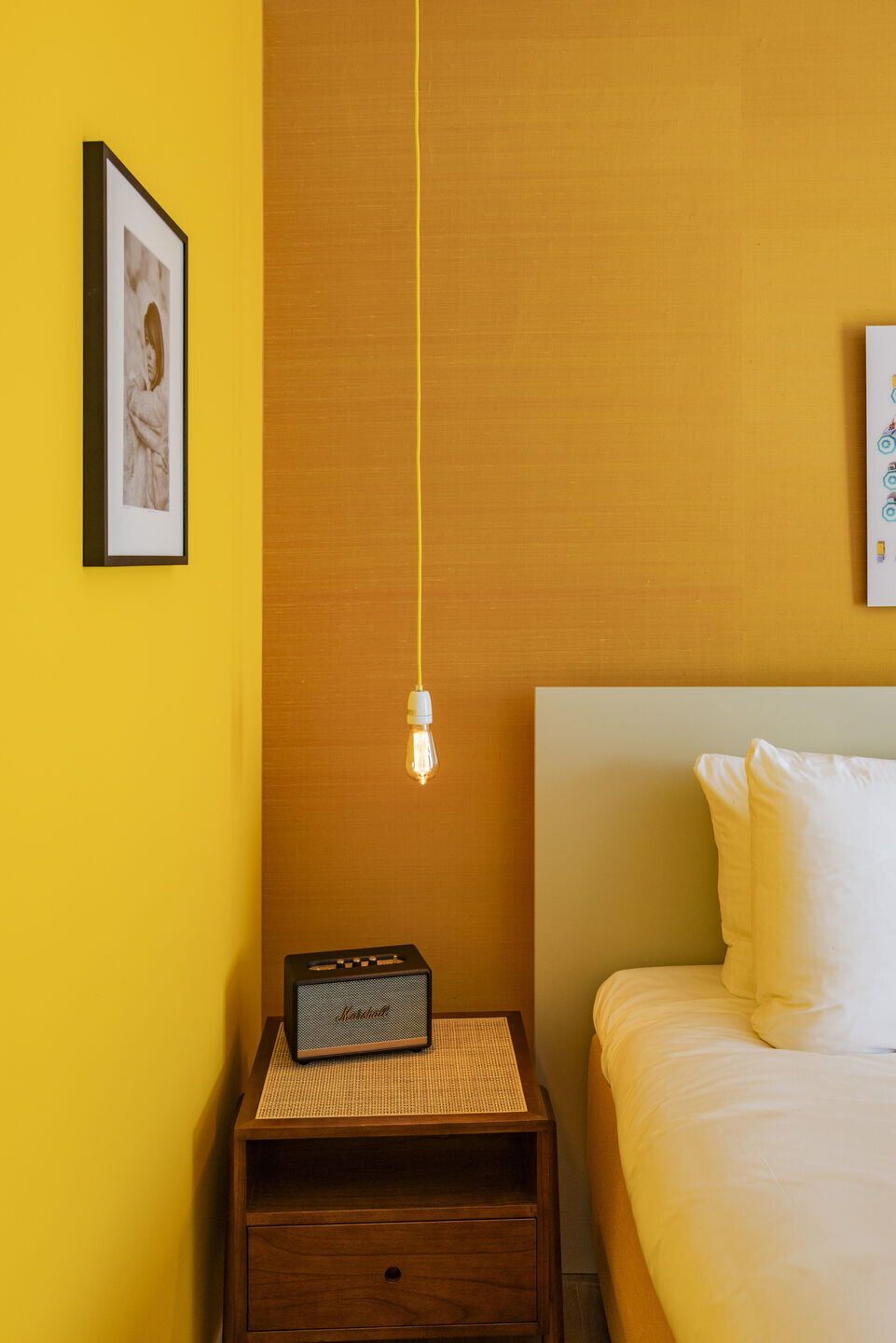
The choice of furniture is a pleasant composition of old and new. Design classics such as Egon Eiermann chairs and original vintage 1950’s Eames go along with bespoke designed marble tables and Dutch and Danish design. Different coloured areas alternate with darker and warmer zones in the lobby to define a diversity of ambiance. Antiques personally sourced by the architects from flea markets in France and Holland complete the diverse pallet of styles.
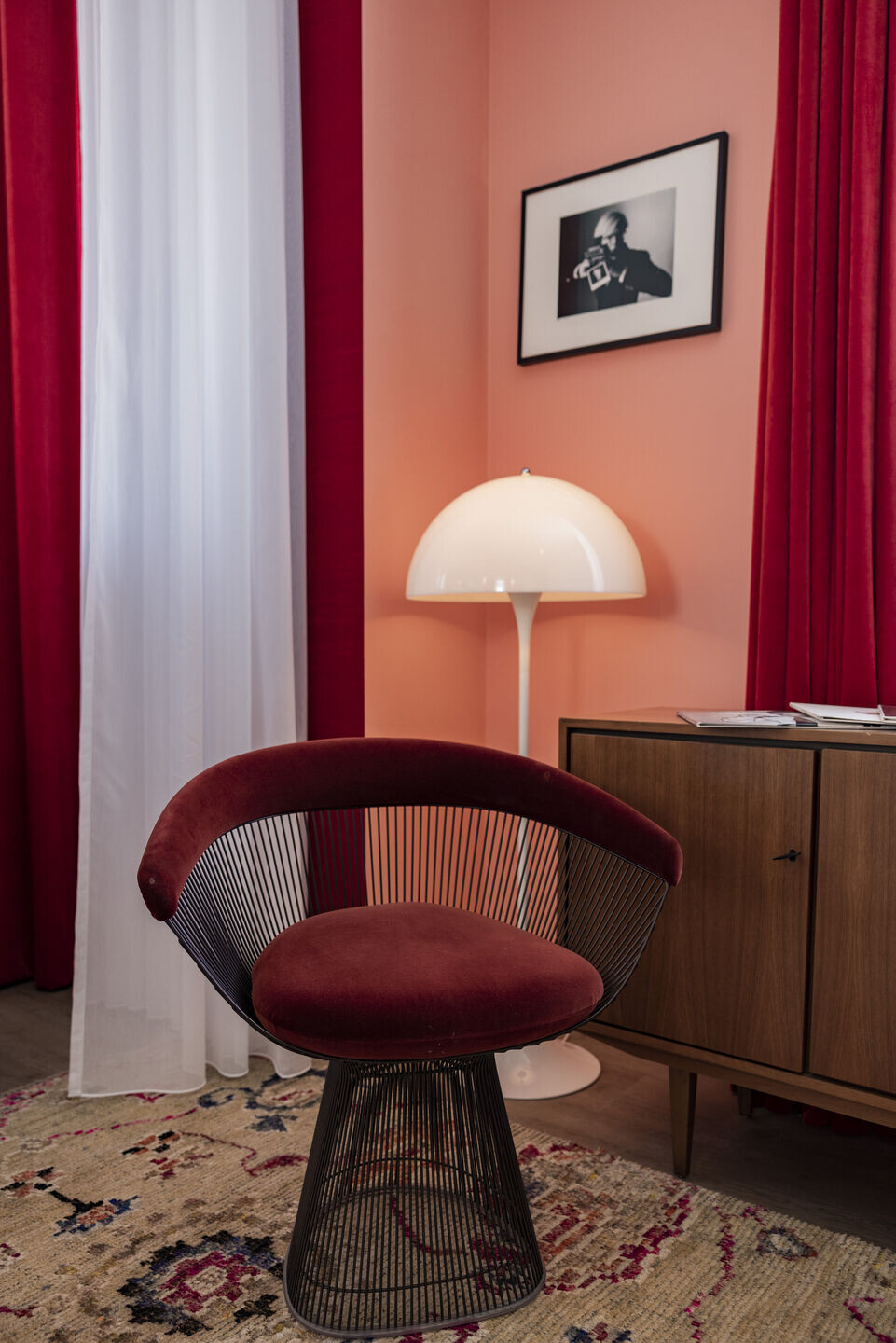
The rooms are all uniquely designed and surprise with their intense colors. There are blue, green, red, magenta, white and even yellow walls and matching furniture to create diverse atmospheres and identities. They feature vintage design furniture, handmade mattresses and luxurious bathrooms. The mostly open bathrooms provide light and spaciousness to the rooms, some of which have a sauna or a complete spa. Special features as flush bathtubs and showers in front of a sea view window add to the uniqueness of each room. The handmade beds and pillows are specially designed for Vesper.
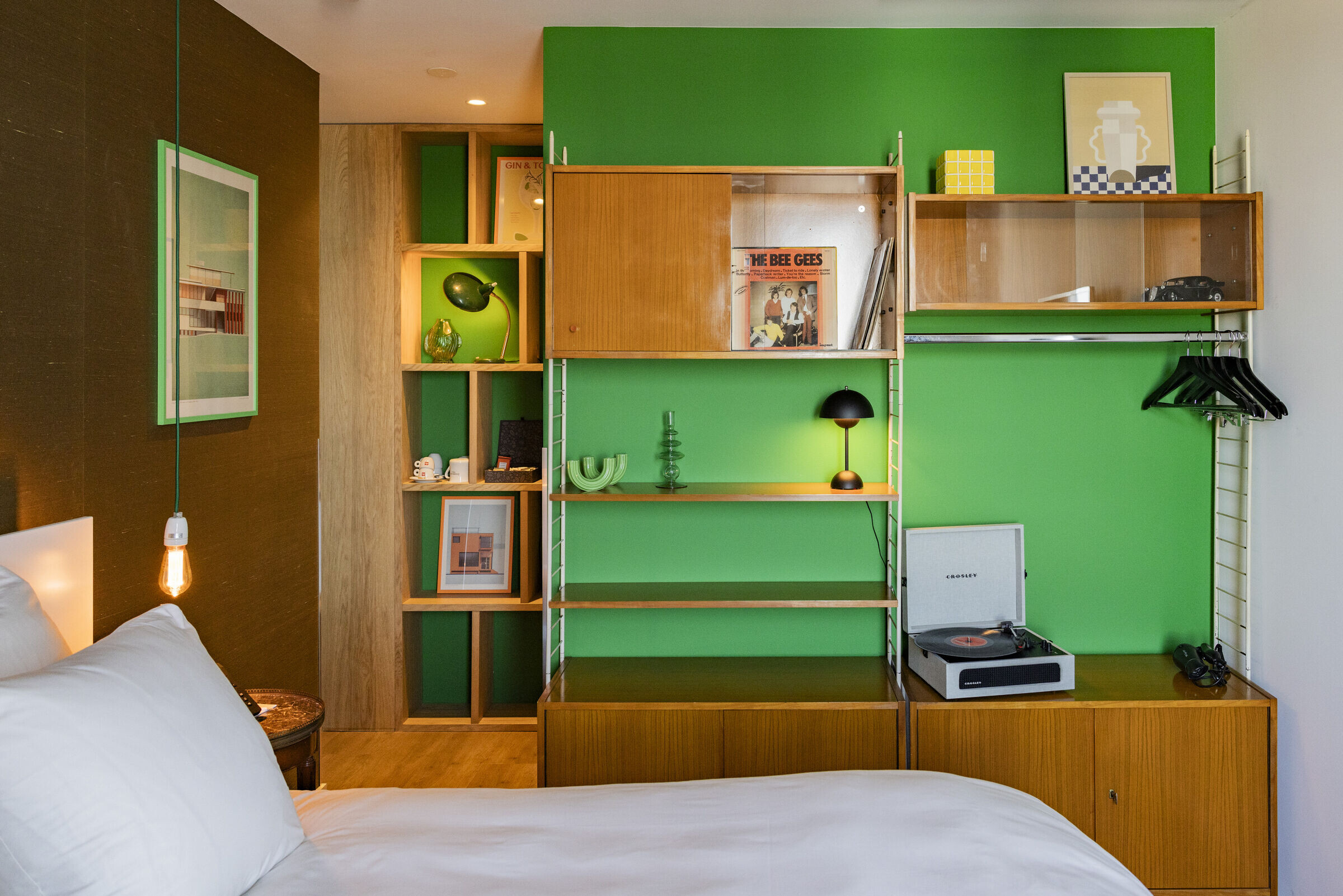
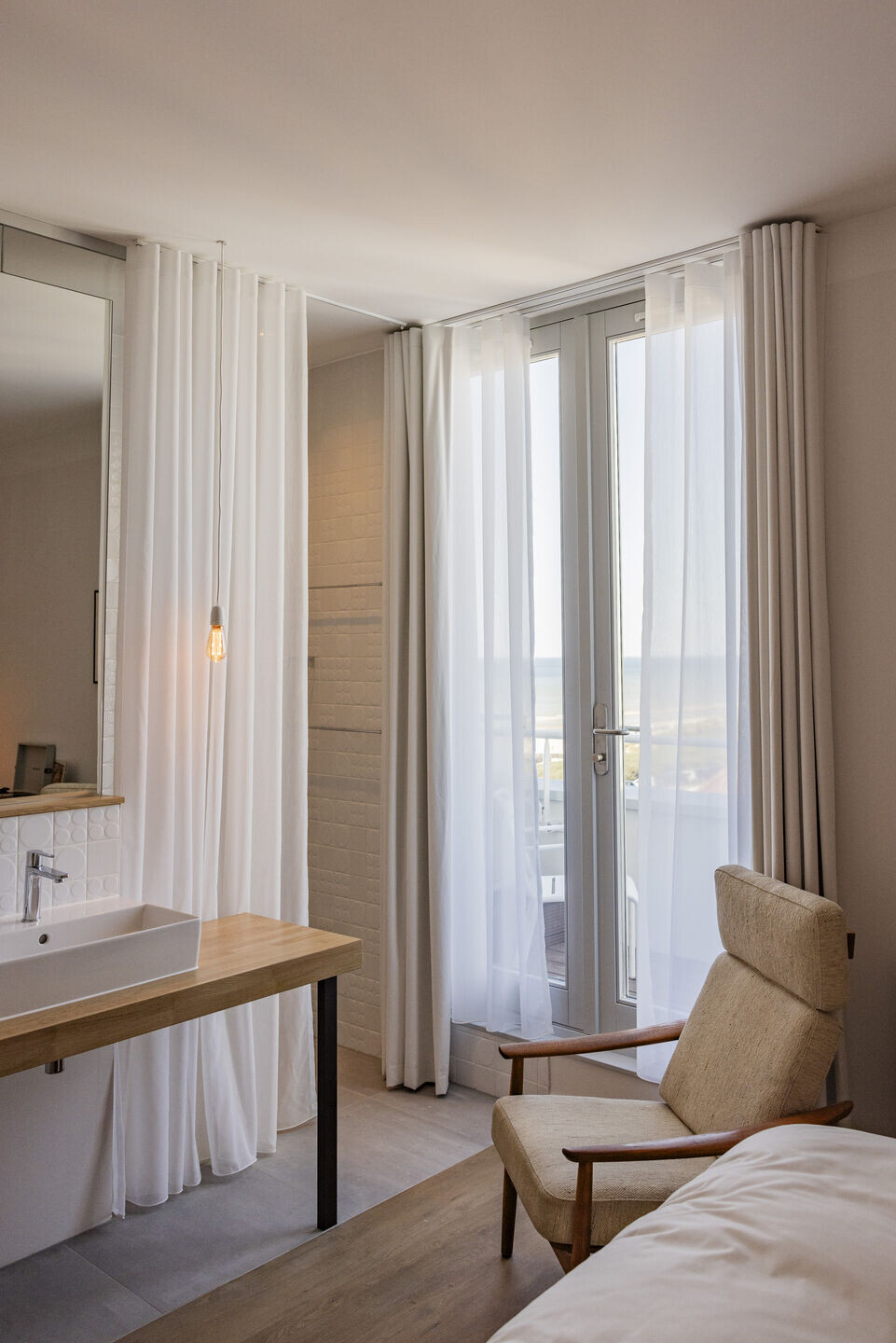
After successful years, the Vesper started a whole new one chapter:
a third floor extension is now reality and 8 new unique rooms, each with its own story, its own identity, colour code and interior furniture, are finally realised .
In addition the entire building is further structurally strengthened for allowing the new upper floor and the kitchen capacity has been increased.
