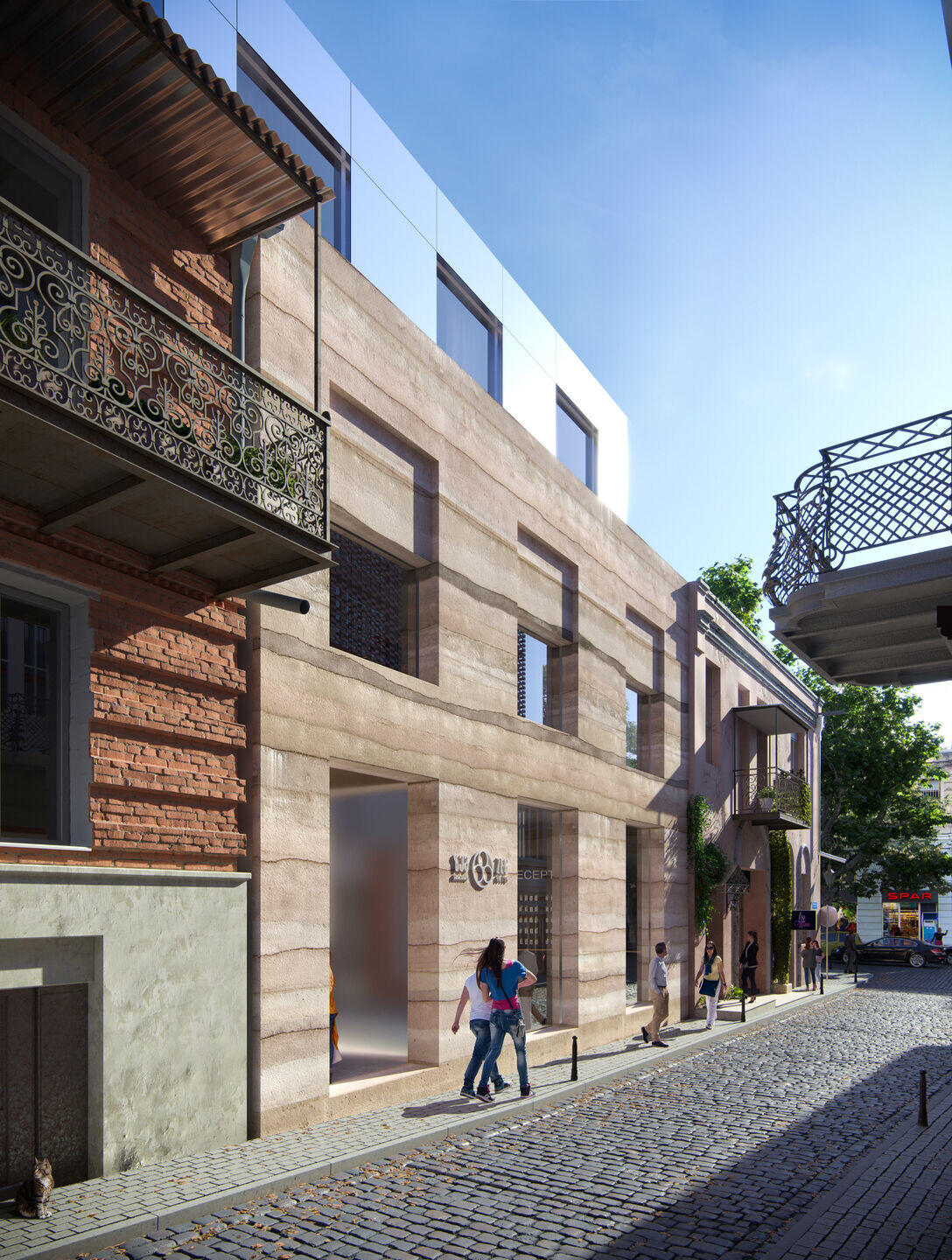Architectural intervention in the historic district poses difficult challenges. We set the architectural task as follows: we made an attempt to load the building equally with the meaning of the spirit of the place (Genius loci) and the spirit of the epoch (Zeitgeist) as well. The building was vertically divided into two parts. The first part spatially and compositionally levels with the existing development, and together with the tonality of the material it also enters into a dialogue with the environment, in the facade technique (rammed earth), the layers of the clay soil conceptually reflect the historical and cultural diversity, place and mold them with a locus in the matter (genius loci).

The second part is 3 floors above the existing building, it is retracted 1.5 meters from the edge of the street and covered with reflective stainless steel tiles. This coating, combined with the compositional rigidity and sterility of the volume, creates a modern visual and content (zeitgeist) that merges with the sky when the weather or lighting changes.


























