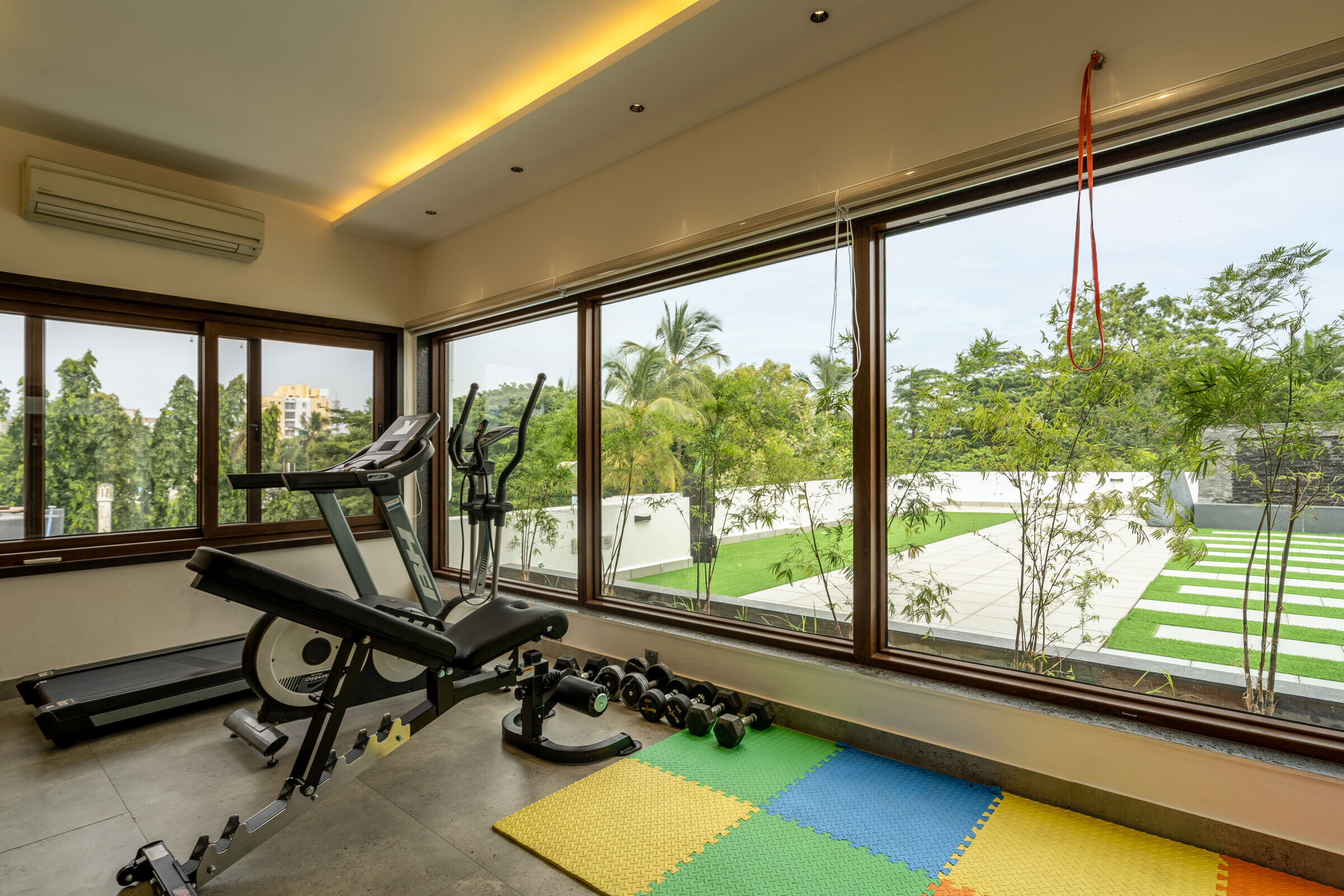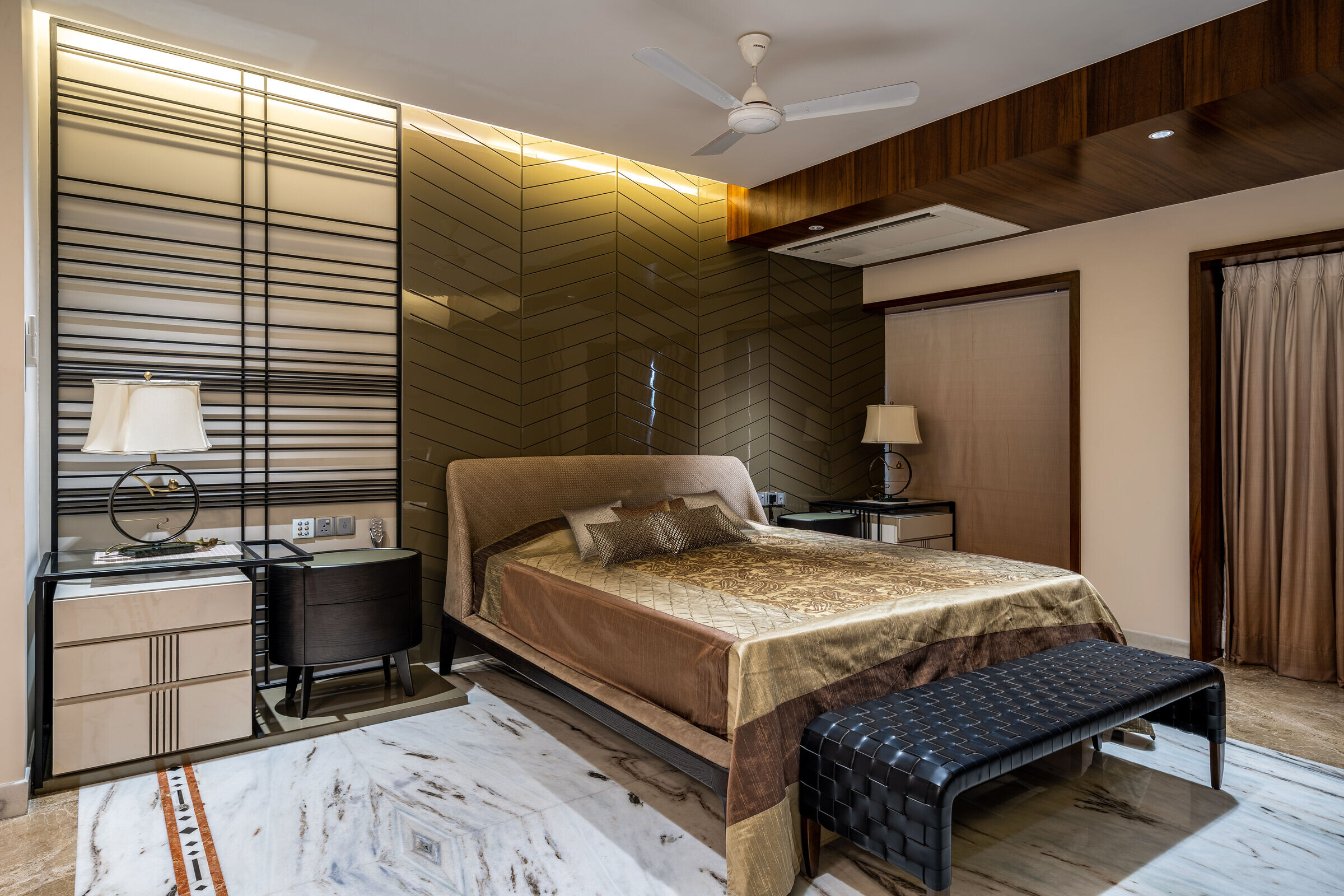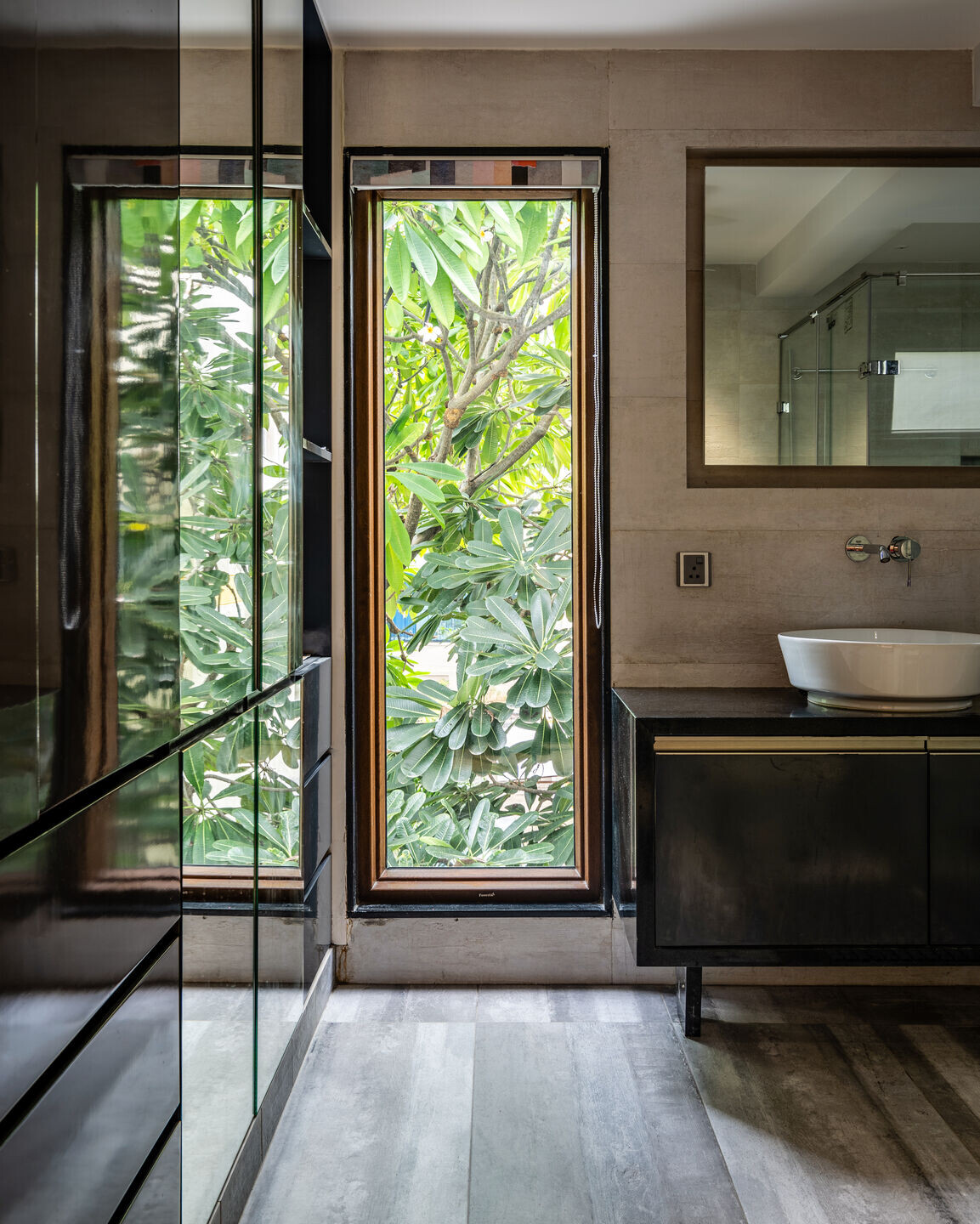House #1: A Modern Transformation
Located on a bustling residential street, House #1 has undergone a remarkable transformation 17 years after its construction. What began as a single-room renovation expanded into a complete redesign of all three floors, incorporating Vastu principles and modern aesthetics. The project introduced new spaces on the terrace level to meet the evolving needs of its residents.
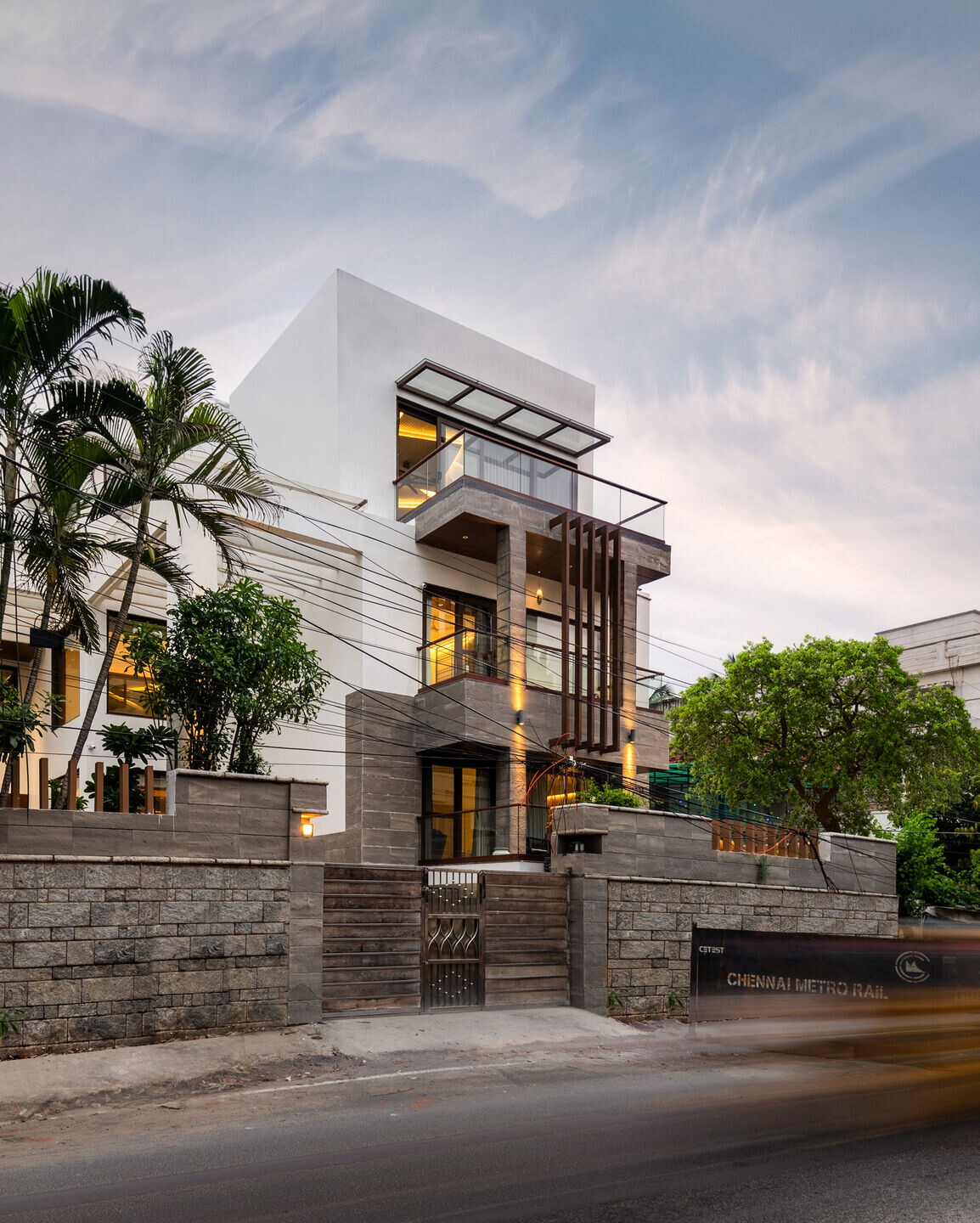

Plagued by termite infestations and water leakage due to the tropical climate, the house was carefully restored with sustainable solutions like solar panel heating and rainwater harvesting. The design balances simplicity and functionality, with five distinct living areas catering to residents and visitors.
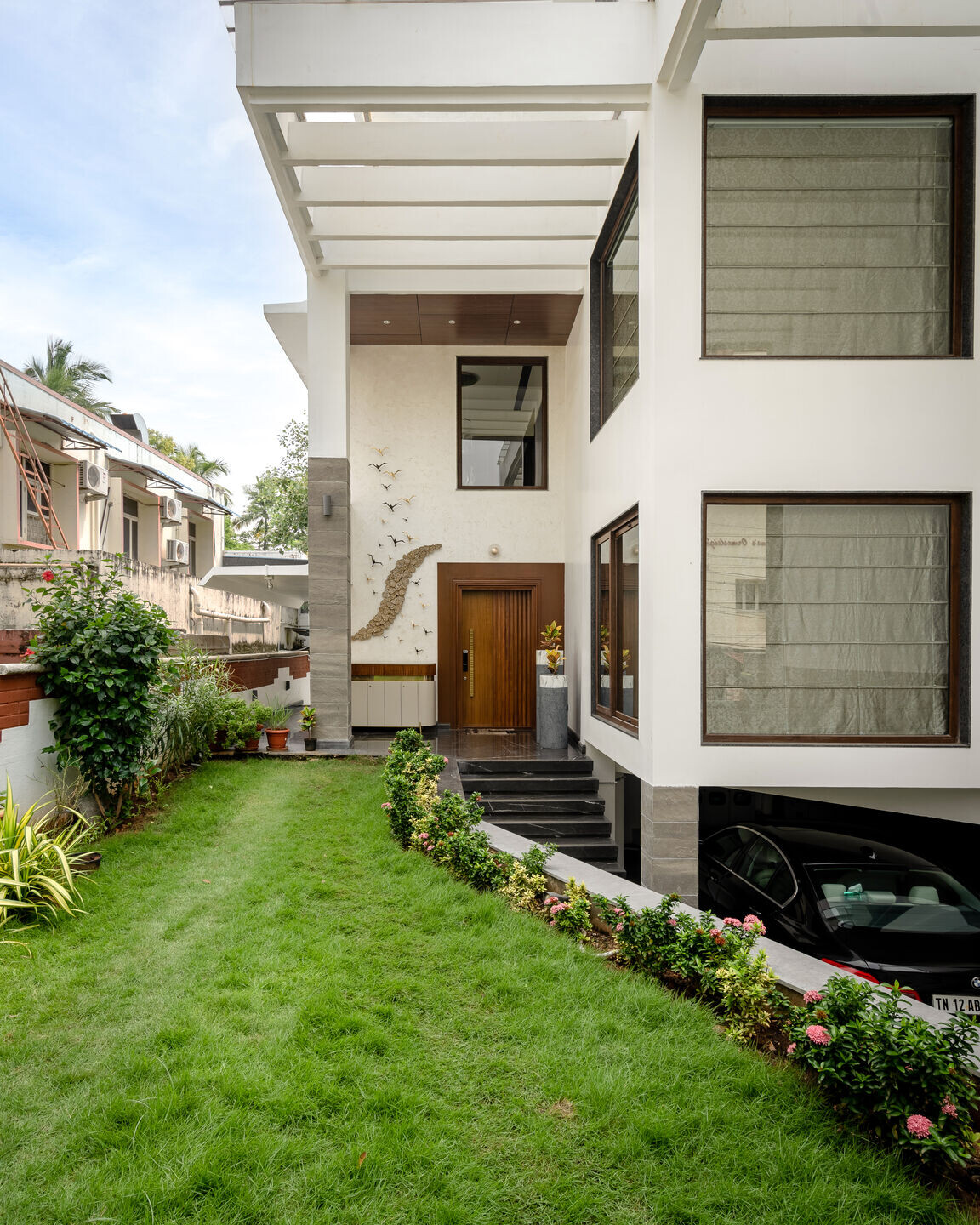
Tropical Modern Aesthetics
The façade adopts a tropical modernist style with wooden louvers, clay tiles, and tall palm trees, complemented by large symmetrical openings that invite natural light. The double-height foyer, with premium stone cladding and a striking veneer ceiling, exudes luxury, while reused marble and teakwood elements reflect sustainability.
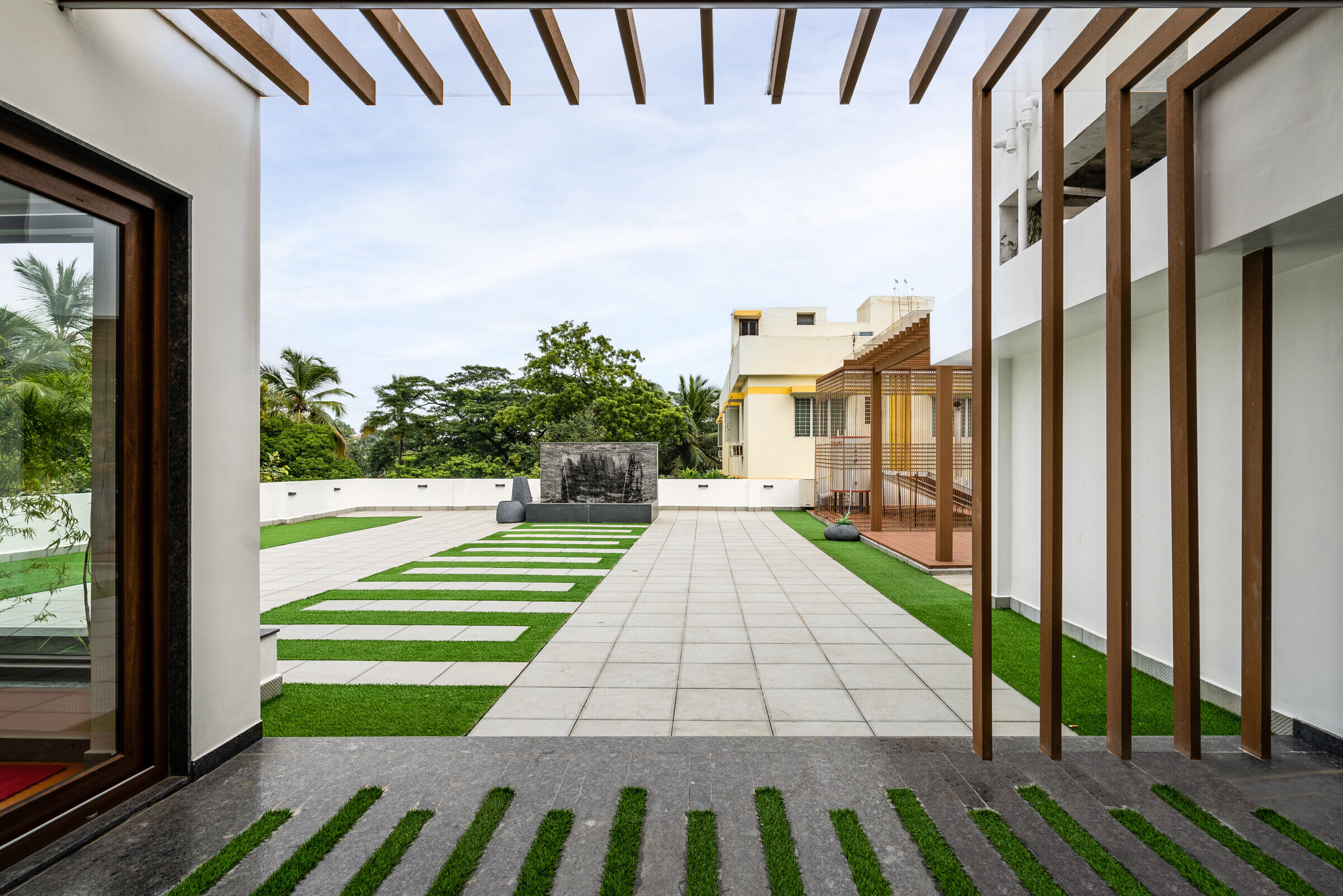
A standout feature is a 6-meter sandstone wall in the formal living area, engraved with nature-inspired motifs, serving as the home’s artistic centerpiece.
Culinary and Functional Excellence
The spacious kitchen was designed for a top chef, featuring wet and dry zones, a central island for family gatherings, and a cleverly partitioned utility area for house staff access, ensuring both privacy and security.
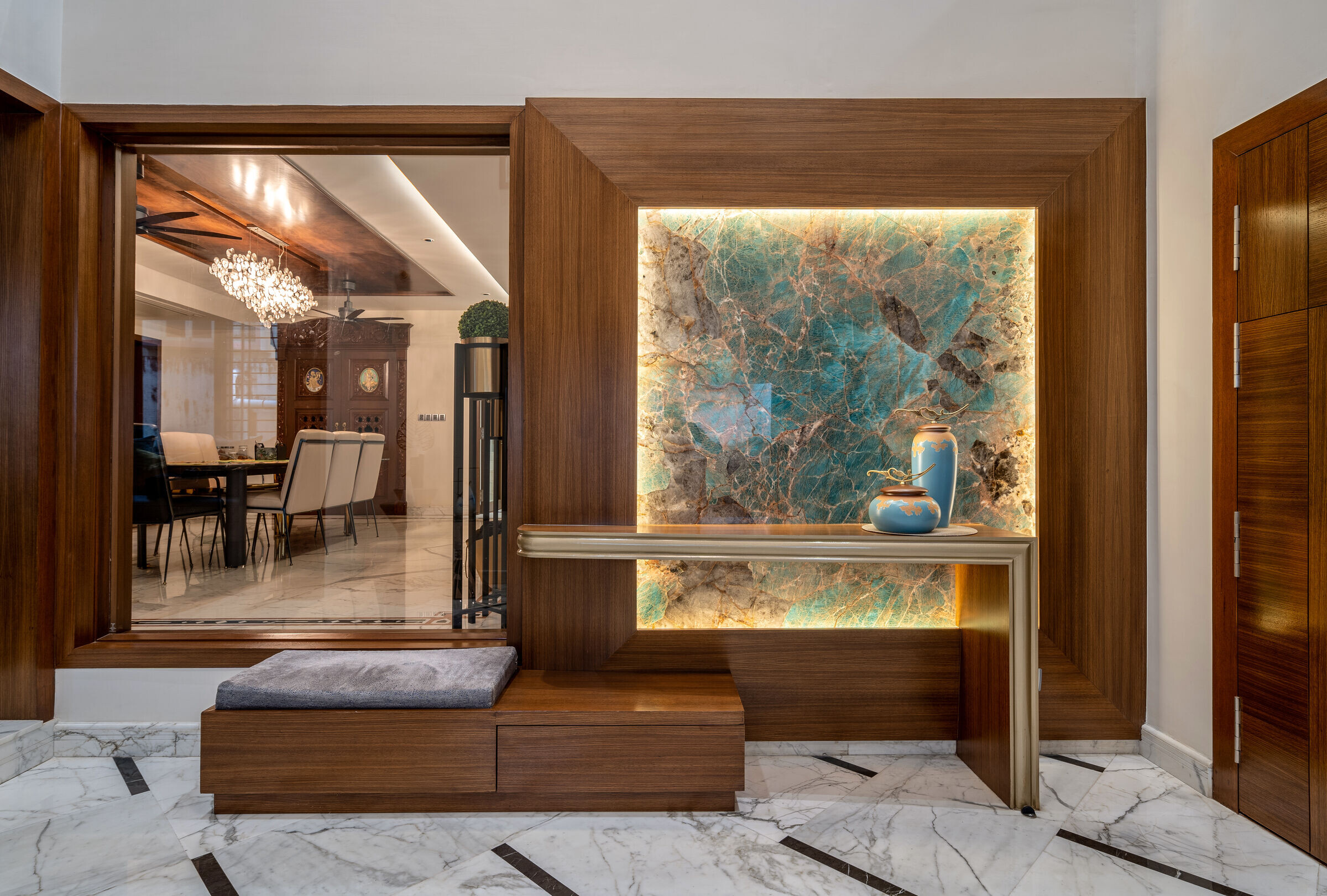
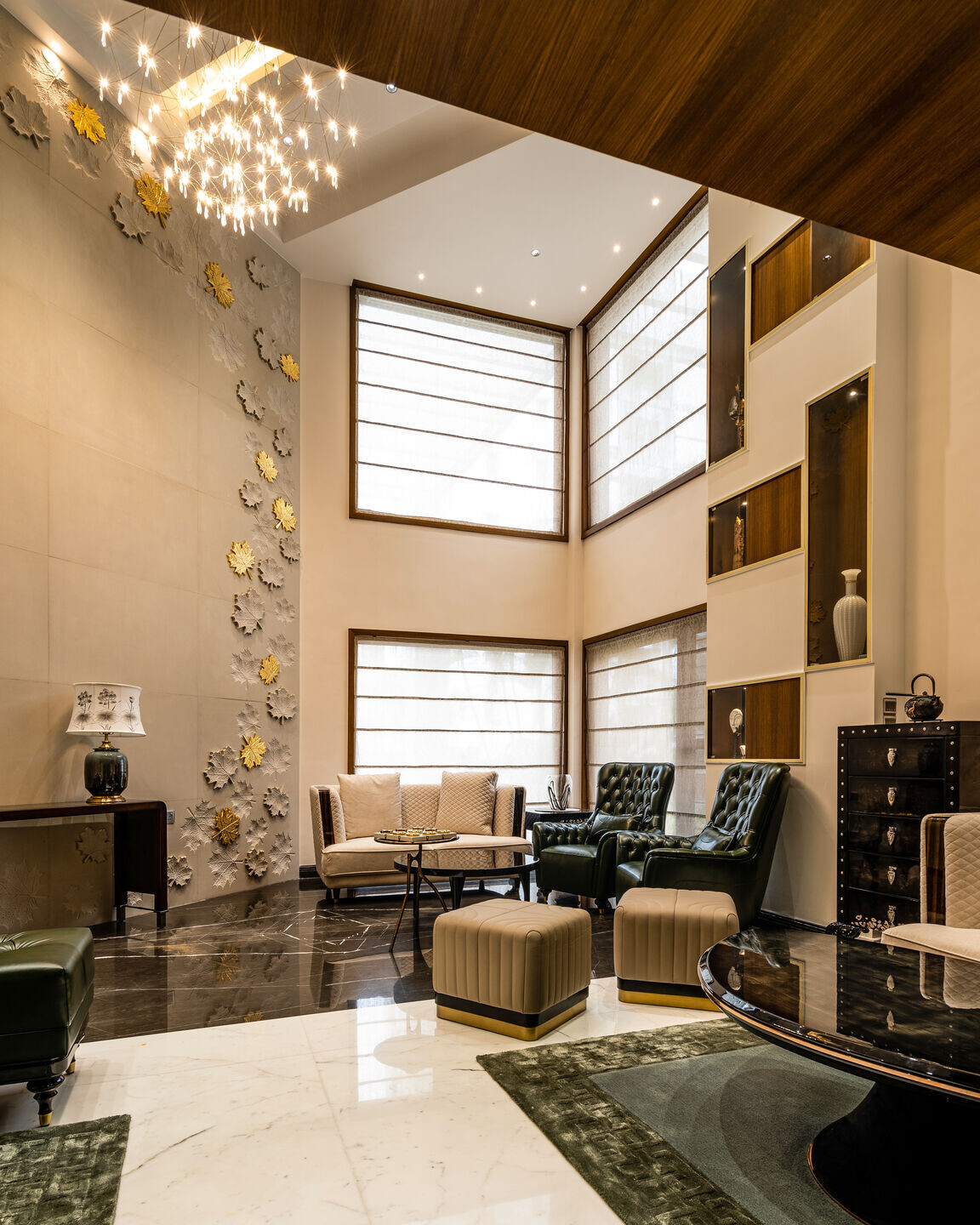
A Self-Sufficient Sanctuary
Completed during the pandemic, the house offers a home theatre, private gym, home office, and lush terrace garden. Even small spaces were maximized with features like a Zen garden under a balcony and a versatile storage basement.

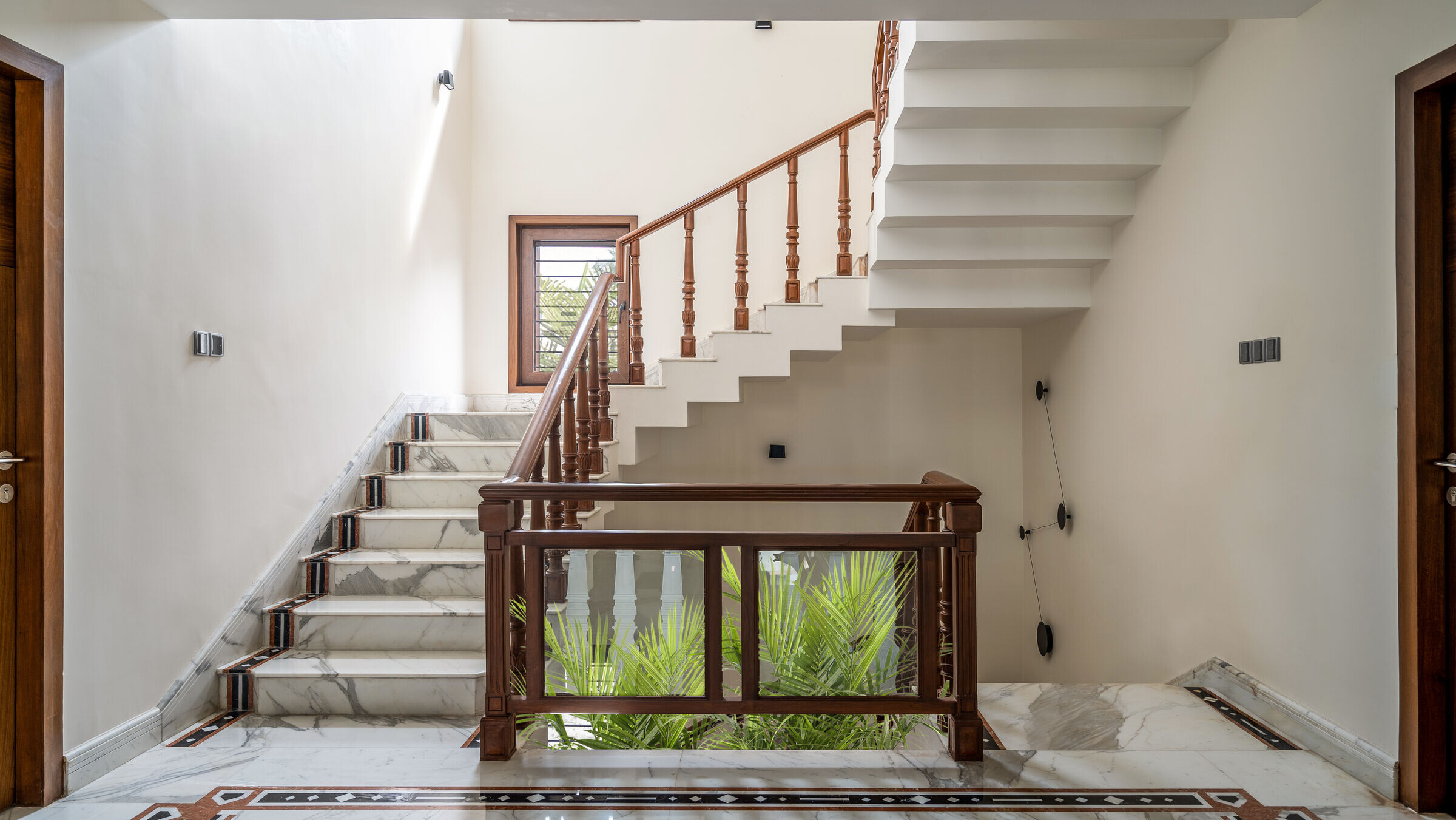
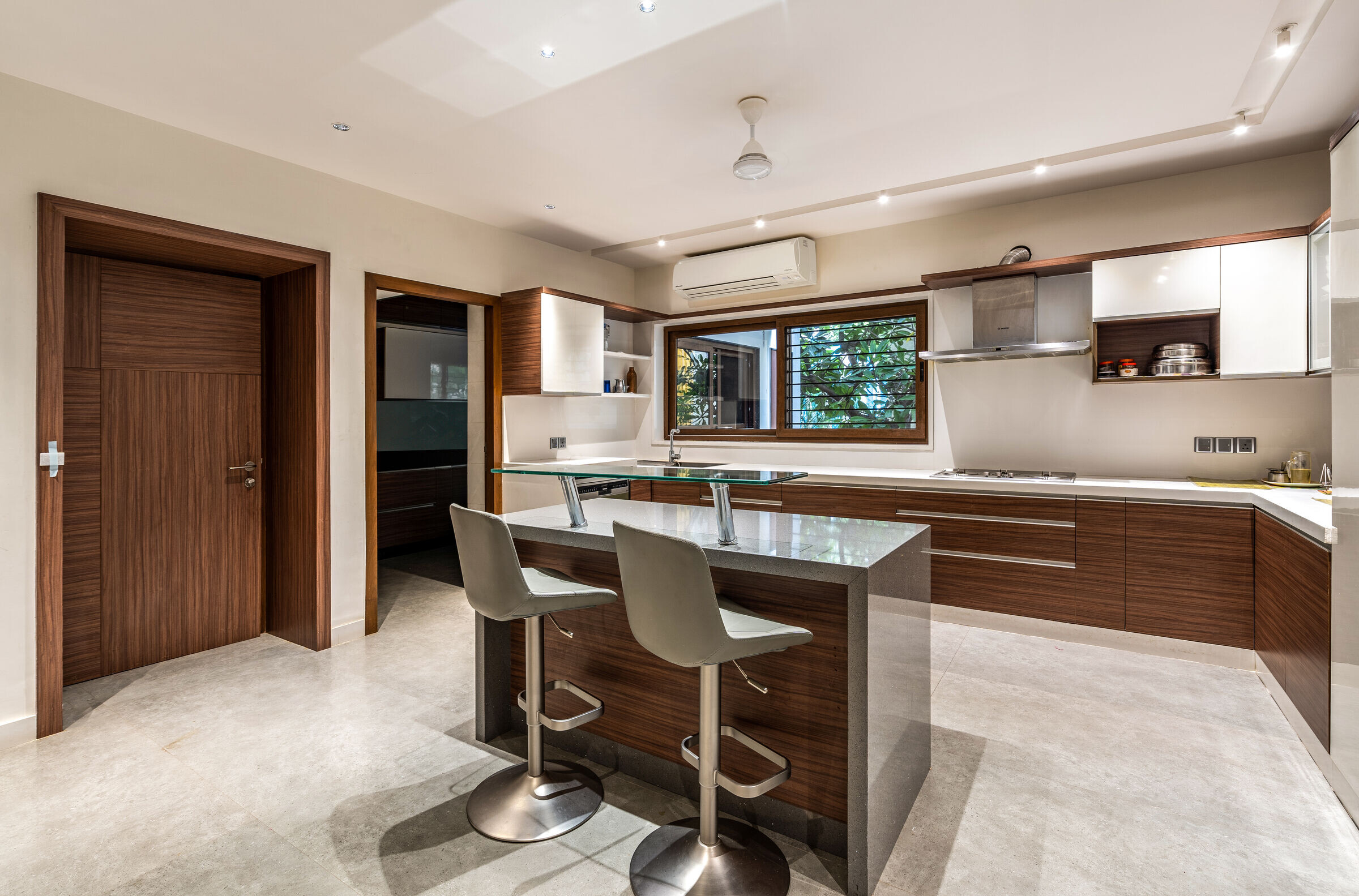
Personalized Comfort and Luxury
The first floor includes bedrooms with private lounges and walk-in wardrobes. A central party area with a dry pantry and a foldable glass partition enhances functionality. The terrace serves as a large breakout space with a cabana and water fountain, perfect for gatherings.
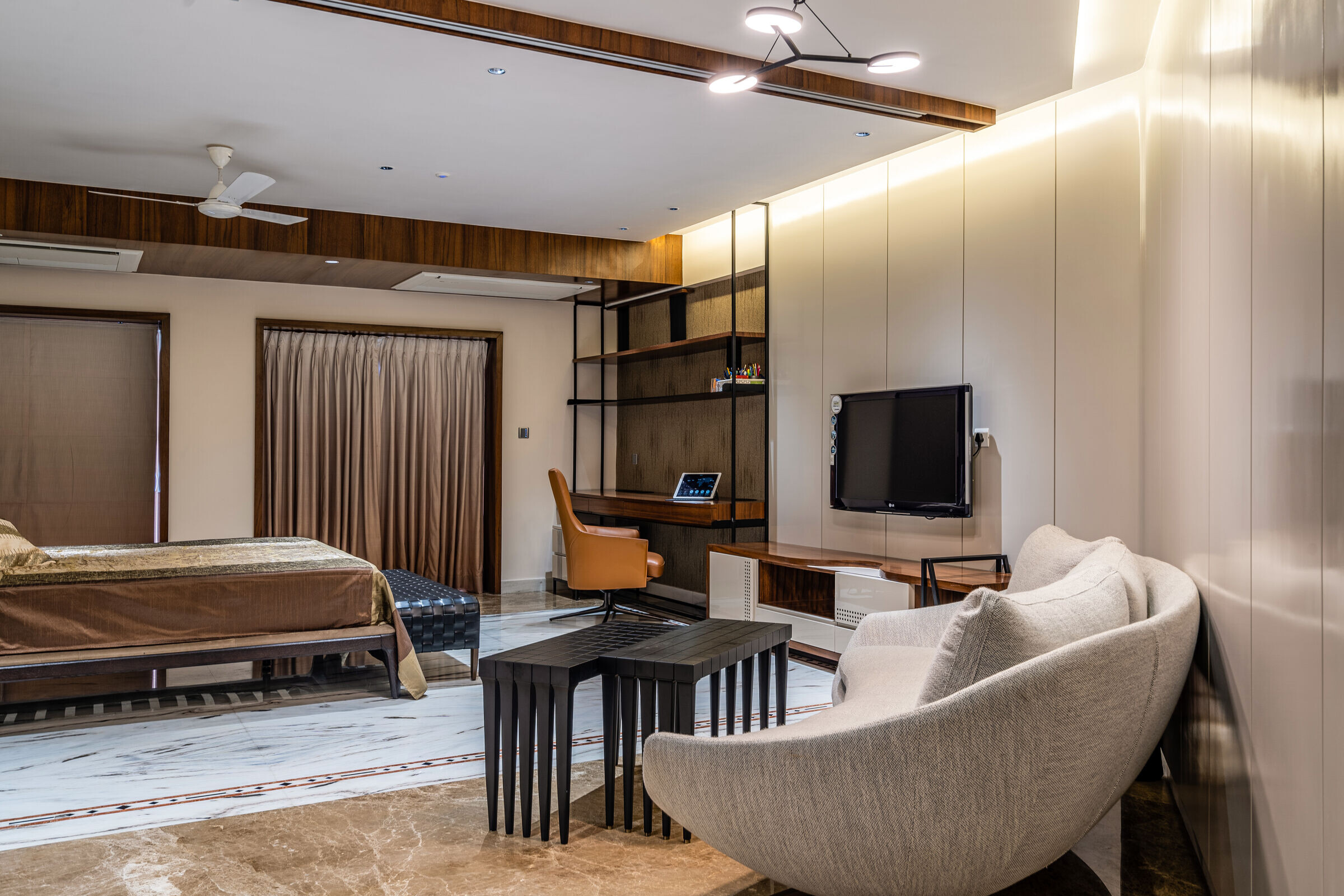


House #1: Redefining Modern Living
Blending light, ventilation, and sustainable modern design, House #1 stands as a model of contemporary elegance and comfort in a tropical setting.
