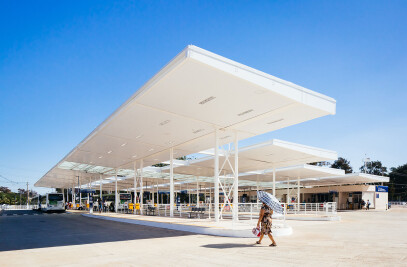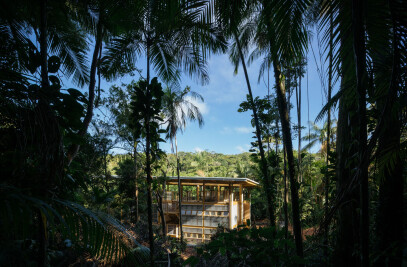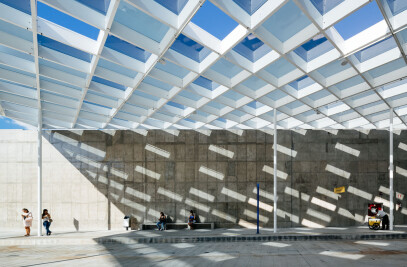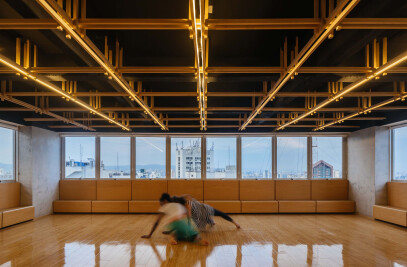More light and space integration with low cost materials for tight budget
Renovationof a three-meter-wide house on a 33m deep and 3m wide plot. The the mais design concept was to remove all unnecessary internal divisions, integrating the spaces and allowing more sunlight to get inside, with large openings in the façade and zenith lighting upstairs. The bedroom corridor, made of hollow sheet metal, allows the zenith light to enter the center of the living room. The house has three floors, with street access from the middle floor, hosting the living room and the integrated kitchen. Upstairs are the two bedrooms and toilets, and downstairs there are the service and leisure area, with a private sauna and garden. The use of simple and inexpensive materials, such as raw concrete, plywood and metal frames, made this refurbishment possible, due to the client’s restricted budget.
Material Used :
1. Lajes Masteo - Pre-fab slab panels
2. Gallo Ferros - Steel beams
3. Tecnopisos Brasil - Draning floor (with grass)
4. S.F Carvalho - Woodwork
5. Vidraçaria Boa Nova - Glass
6. Camargo e Silva Esquadrias Metálicas - Steelwork

































