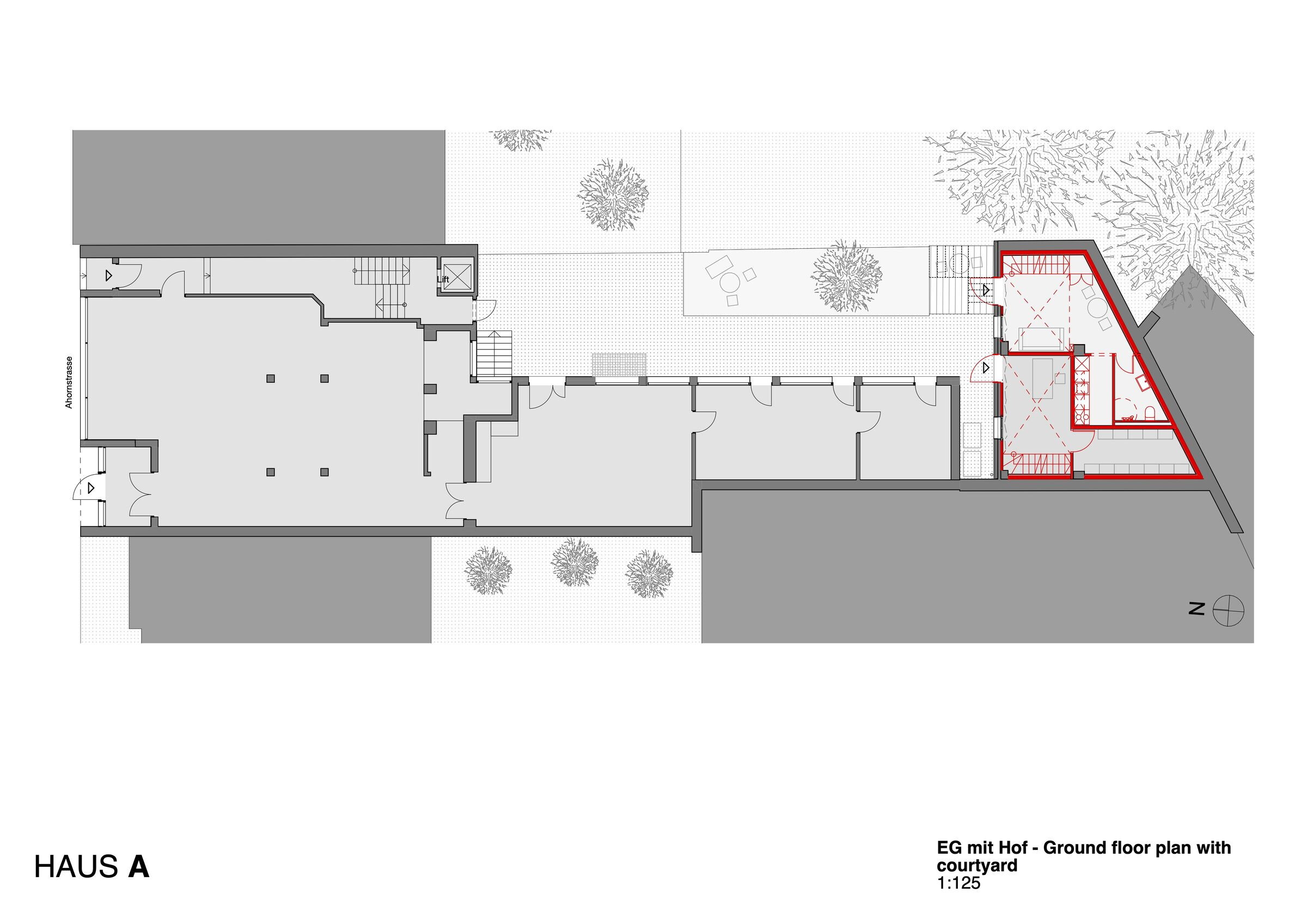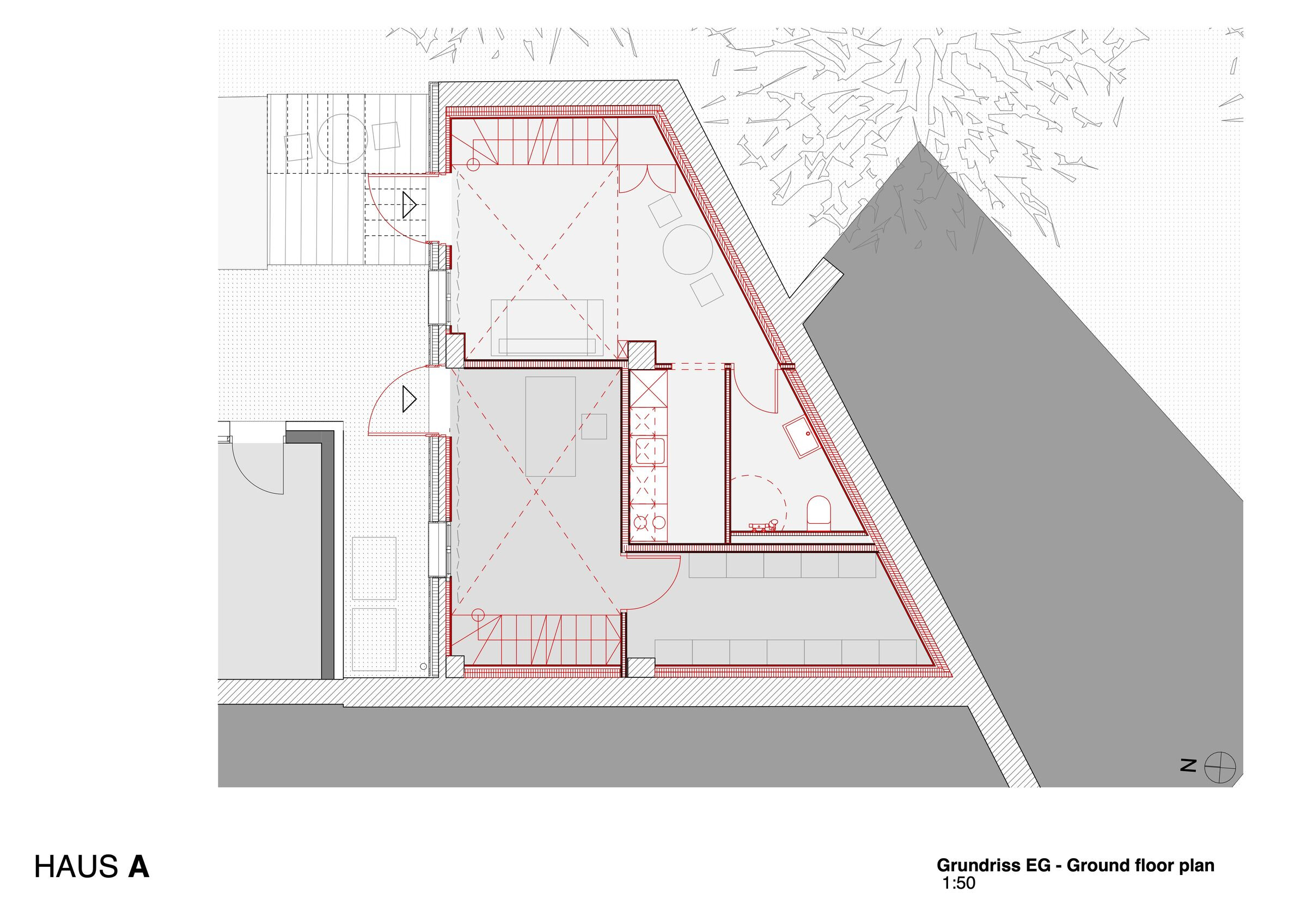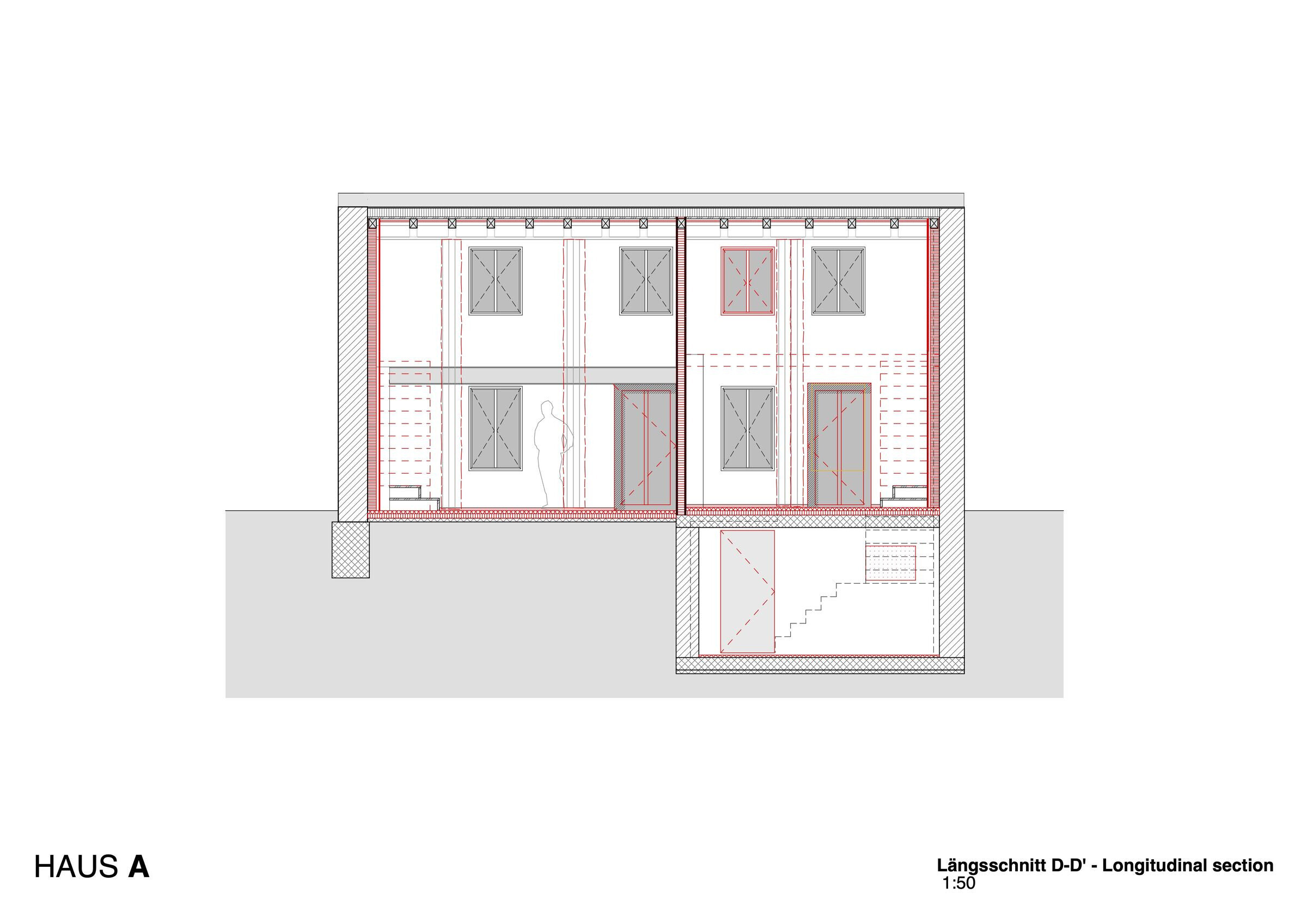The ground floor of the front building of an apartment block in Basel's Ahornstrasse in Gotthelf neighbourhood used to house a butcher's shop. After the business moved out and the property was sold, a single-storey extension was added in the rear courtyard and the premises were repurposed for an association. However, the rear building remained an association warehouse until the end.
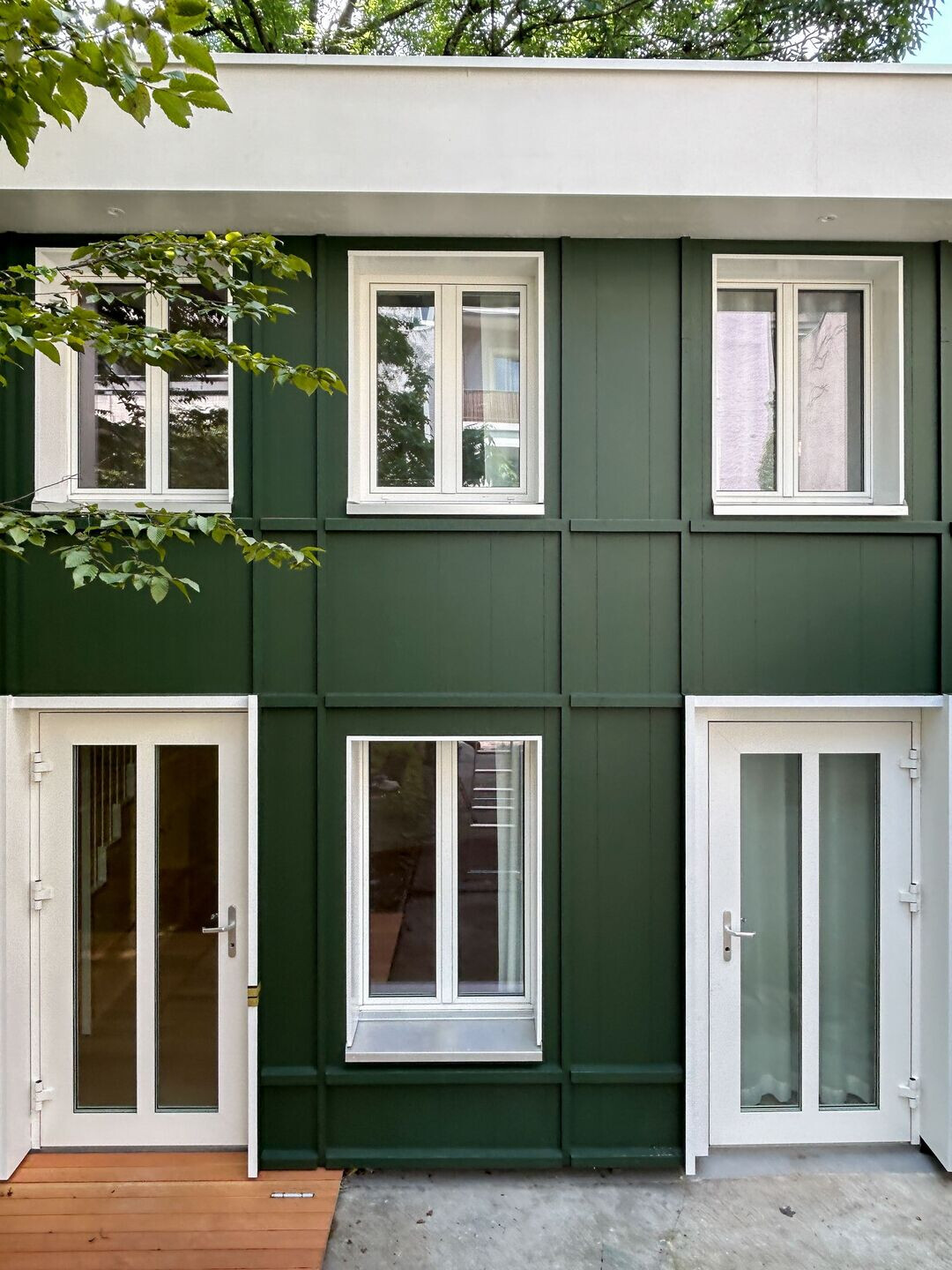
The conversion gave the former warehouse a dual use: Extended office space for the association and a small residential studio were created. This new utilisation also activates the previously little-used rear courtyard.
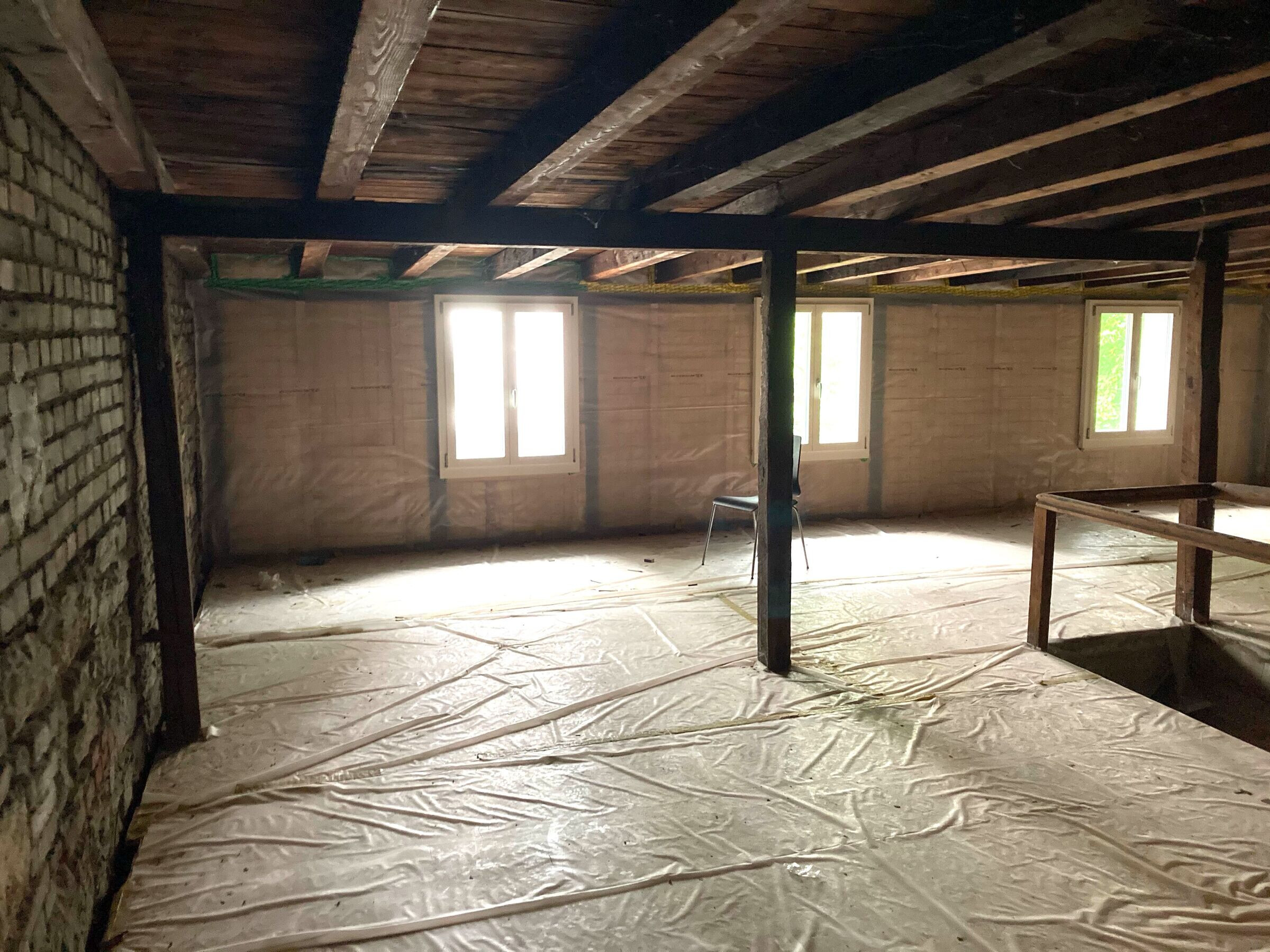

Due to the low floor heights, the existing ceilings in the entrance area were removed along the entire length - giving the once narrow, dark rooms an unexpected spaciousness, with ceiling heights of up to 4.6 metres.
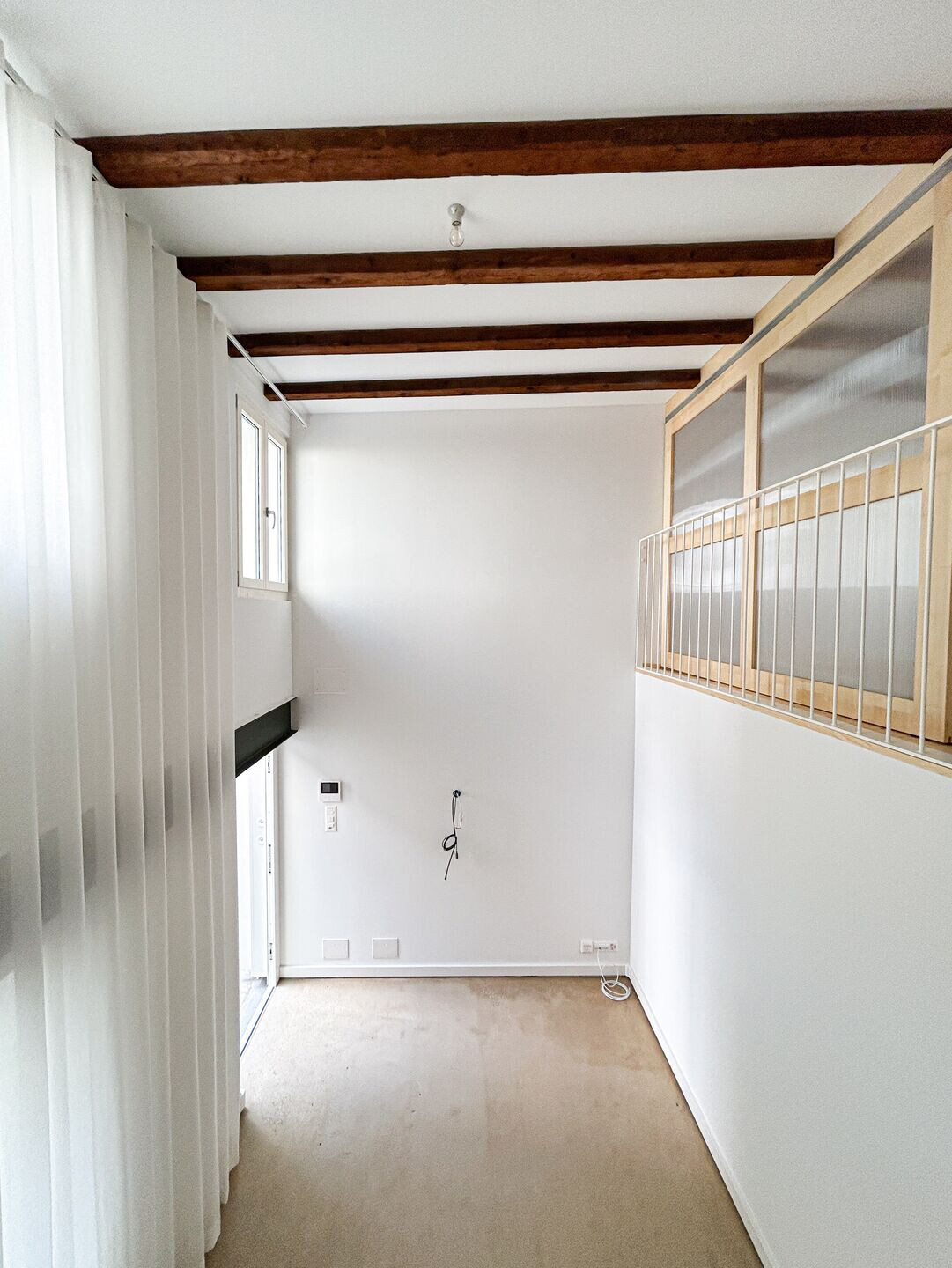
The historic façade structure has been completely preserved and has been insulated on all sides from the inside. The installation of entrance doors and a window on the upper floor further emphasise the strict façade structure. New fine wooden profiles structure the façade, emphasise the orthogonal grid and form a reference to the extension in the courtyard. The dark oxide green colour of the new paint integrates the rear building into the green surroundings. The façade openings are painted white to echo the existing wooden metal windows and further emphasise the façade grid. All windows face north; white reveals enhance the incoming light, while double-storey opaque curtains provide blackout.
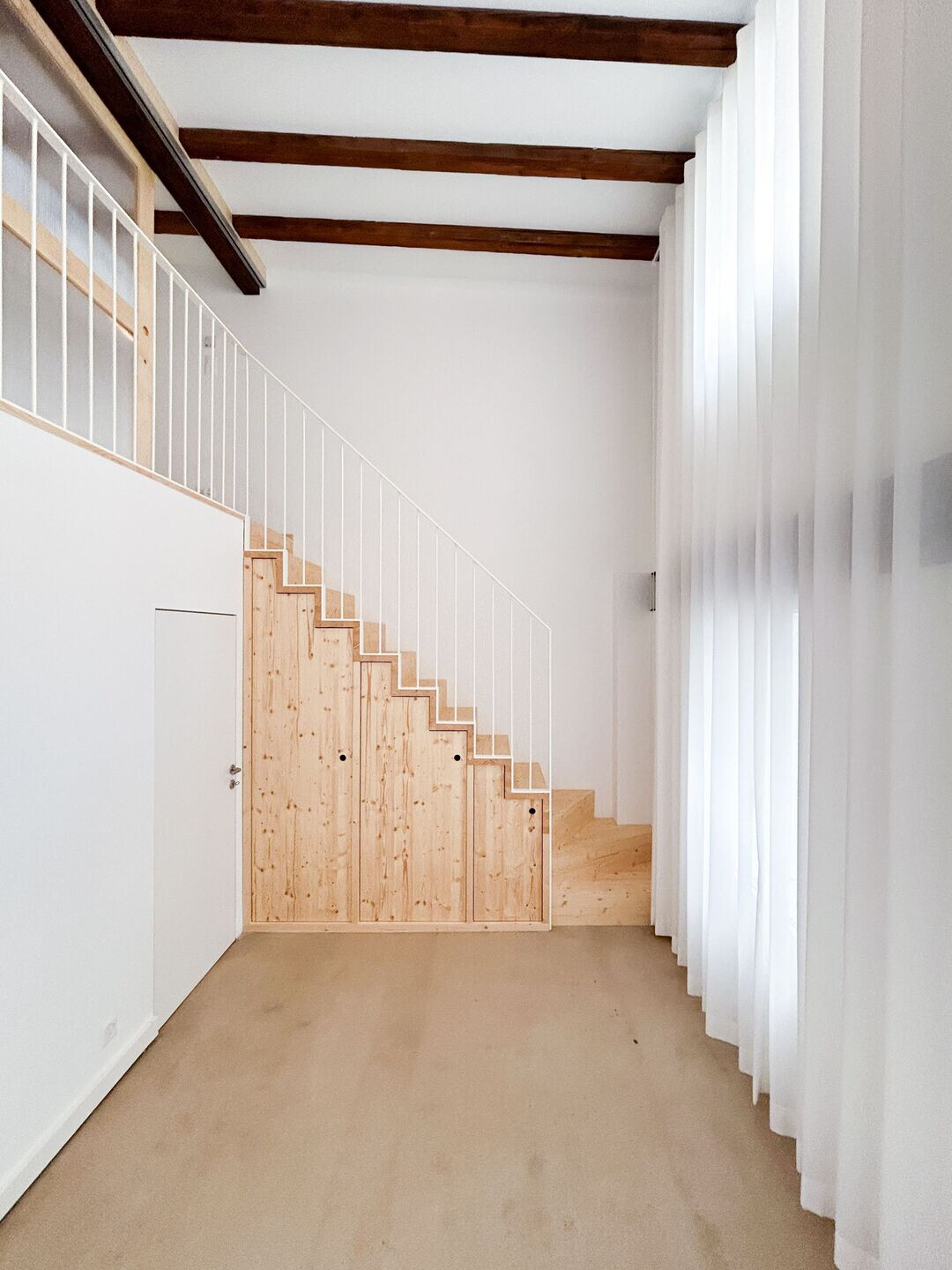

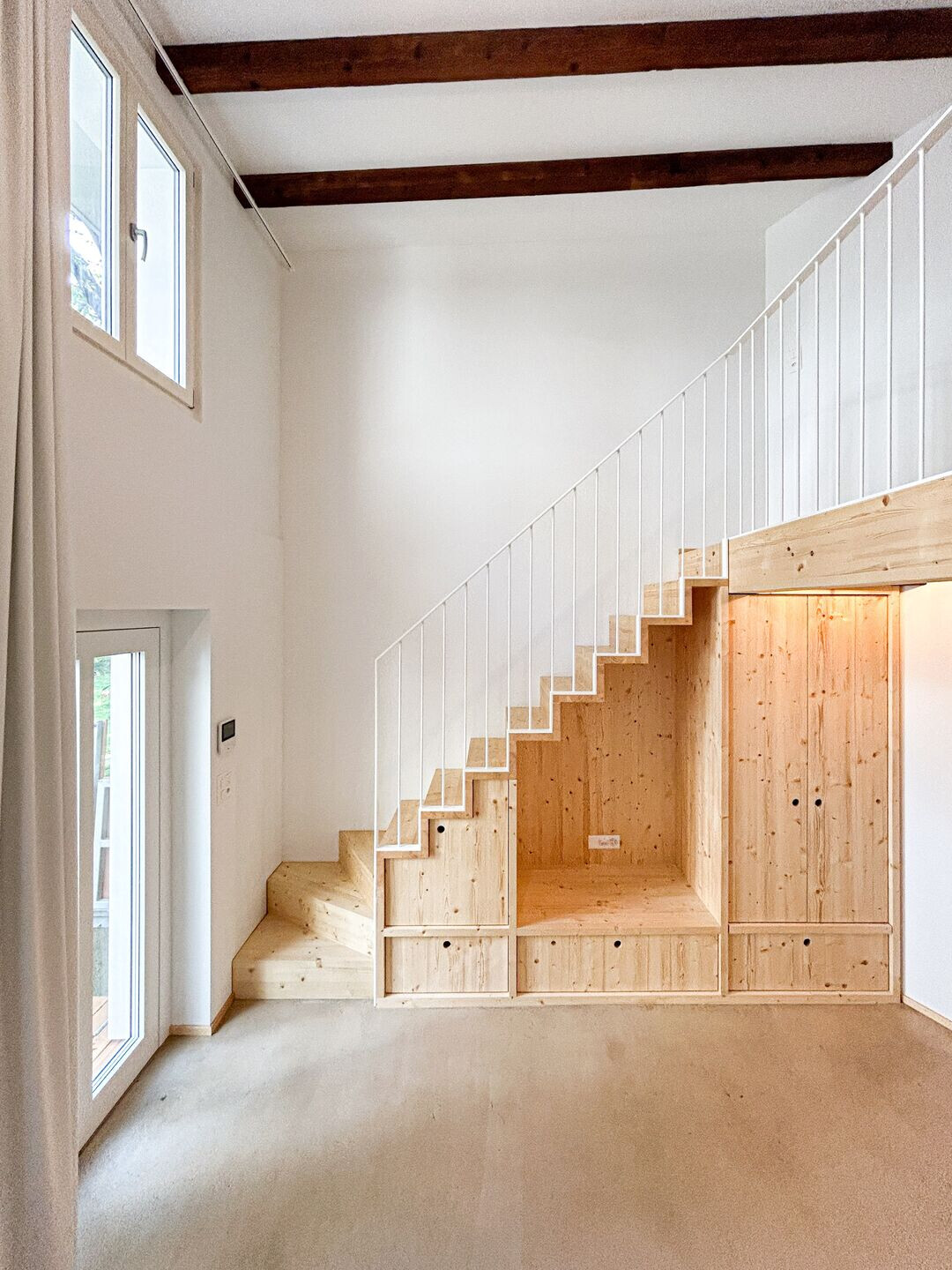
In the two-storey rooms in the office and the flat, the stairs with built-in spruce cupboards are the space-defining elements. The wooden element of the stairs and floor coverings on the upper floors contrasts with neutral white walls. Existing load-bearing elements (wooden beams and steel girders) are deliberately emphasised. On the upper floor of the office, a mobile wooden partition wall with polycarbonate infill serves as a flexible visual divider.
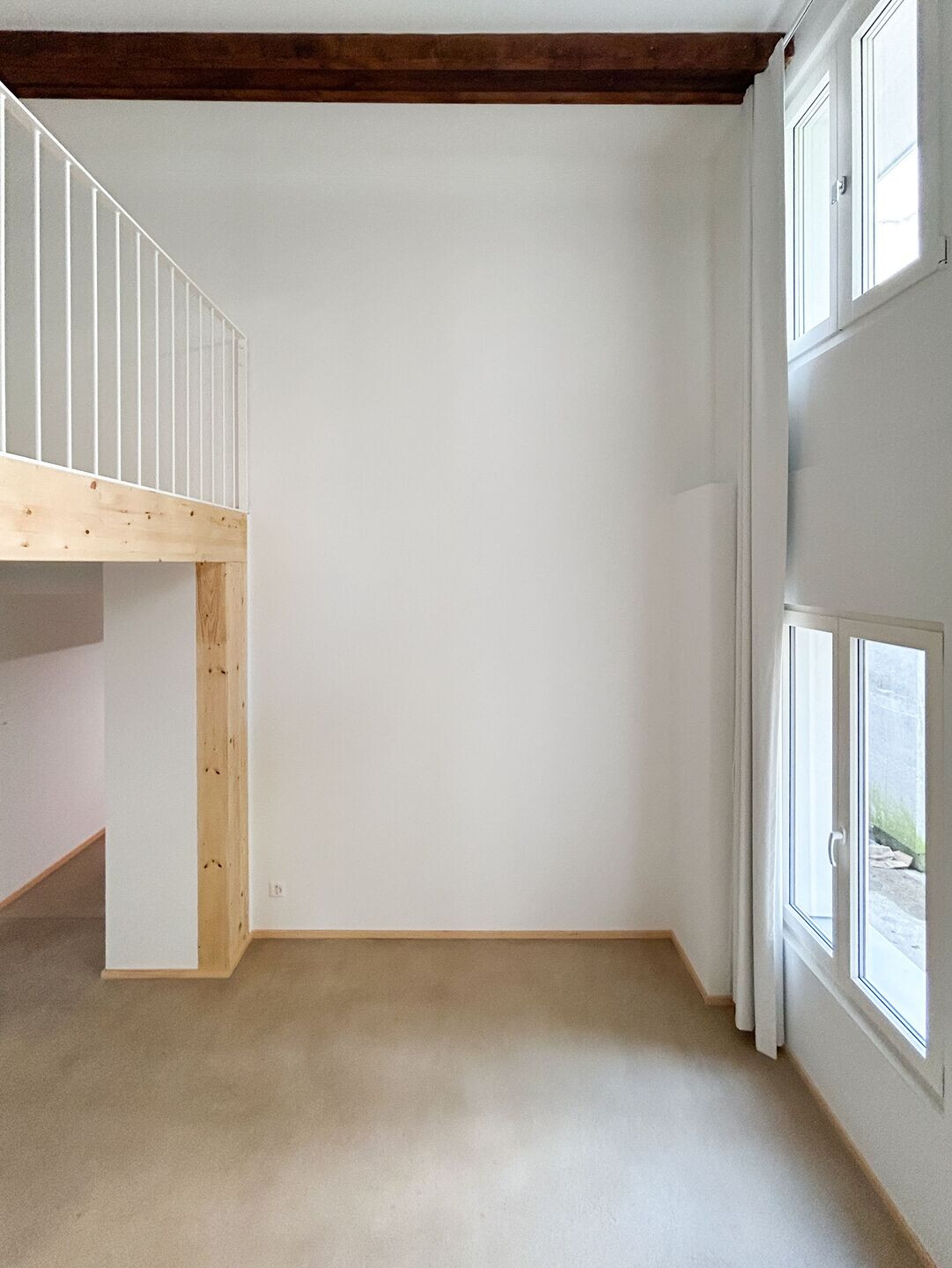
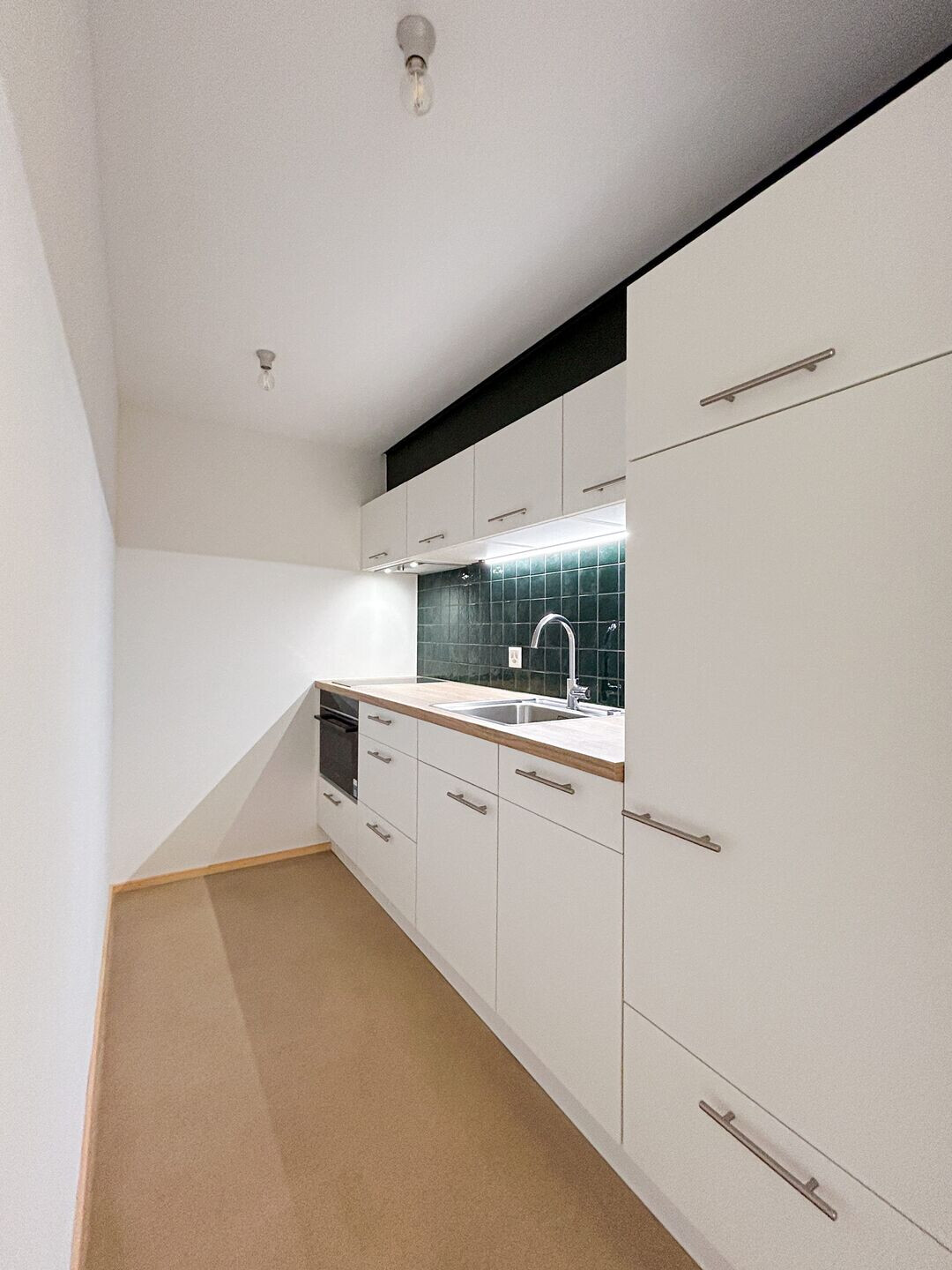
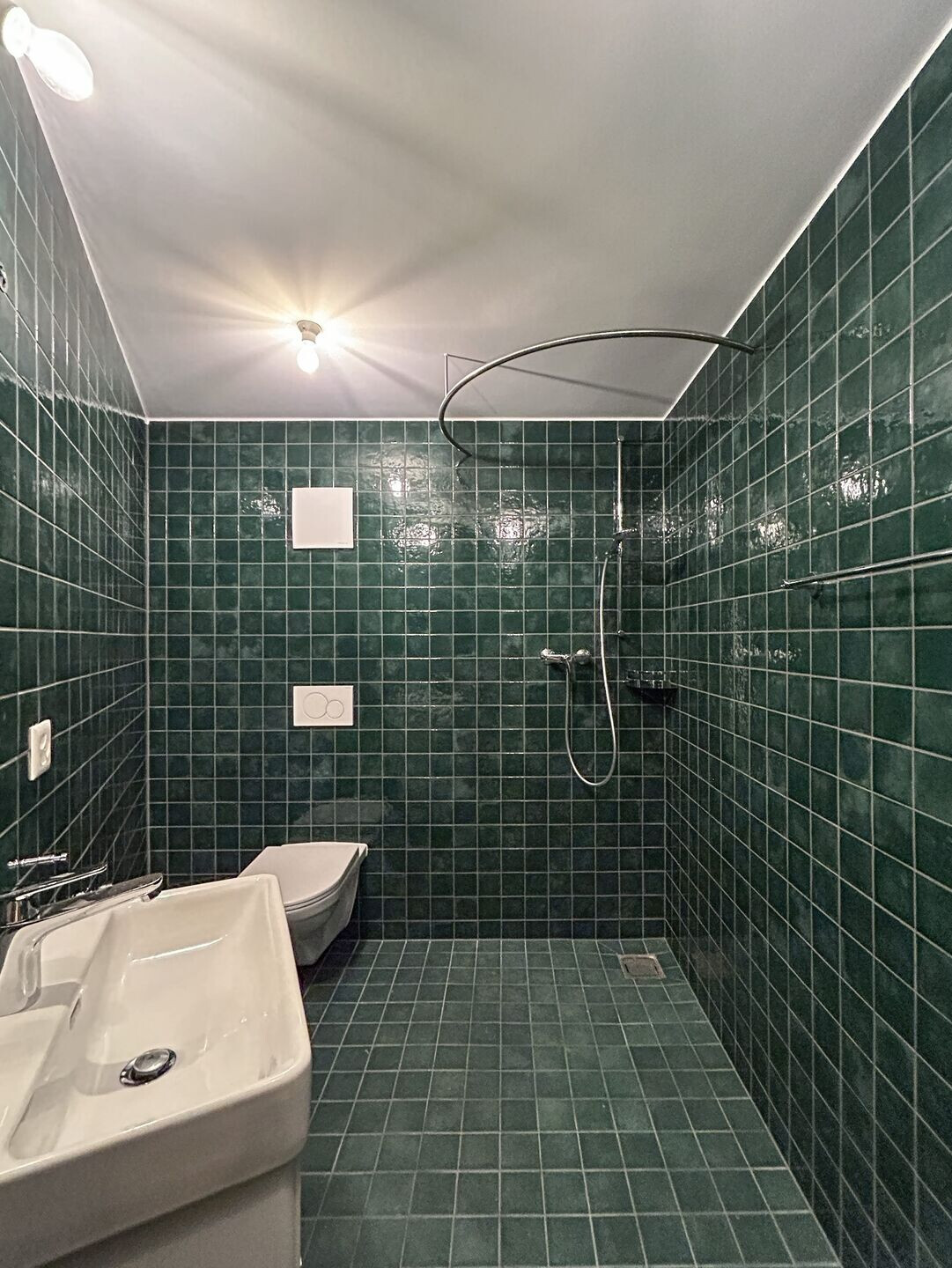
The cellar access below the flat was skilfully concealed. Terrace flaps made of Douglas fir boards on a steel substructure can be opened manually to gain access to the basement. In this way, additional outdoor space has been added to the small rear courtyard.
