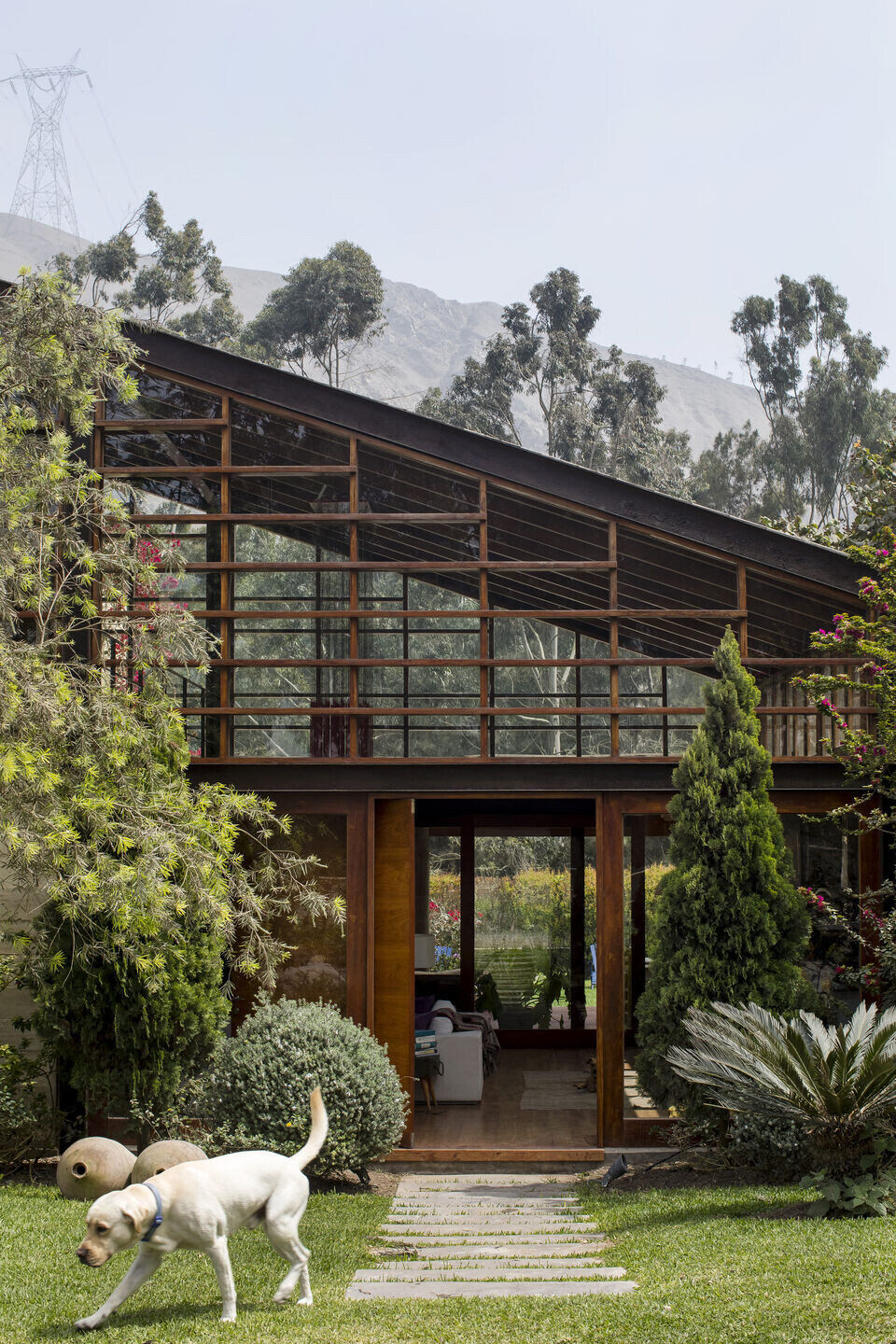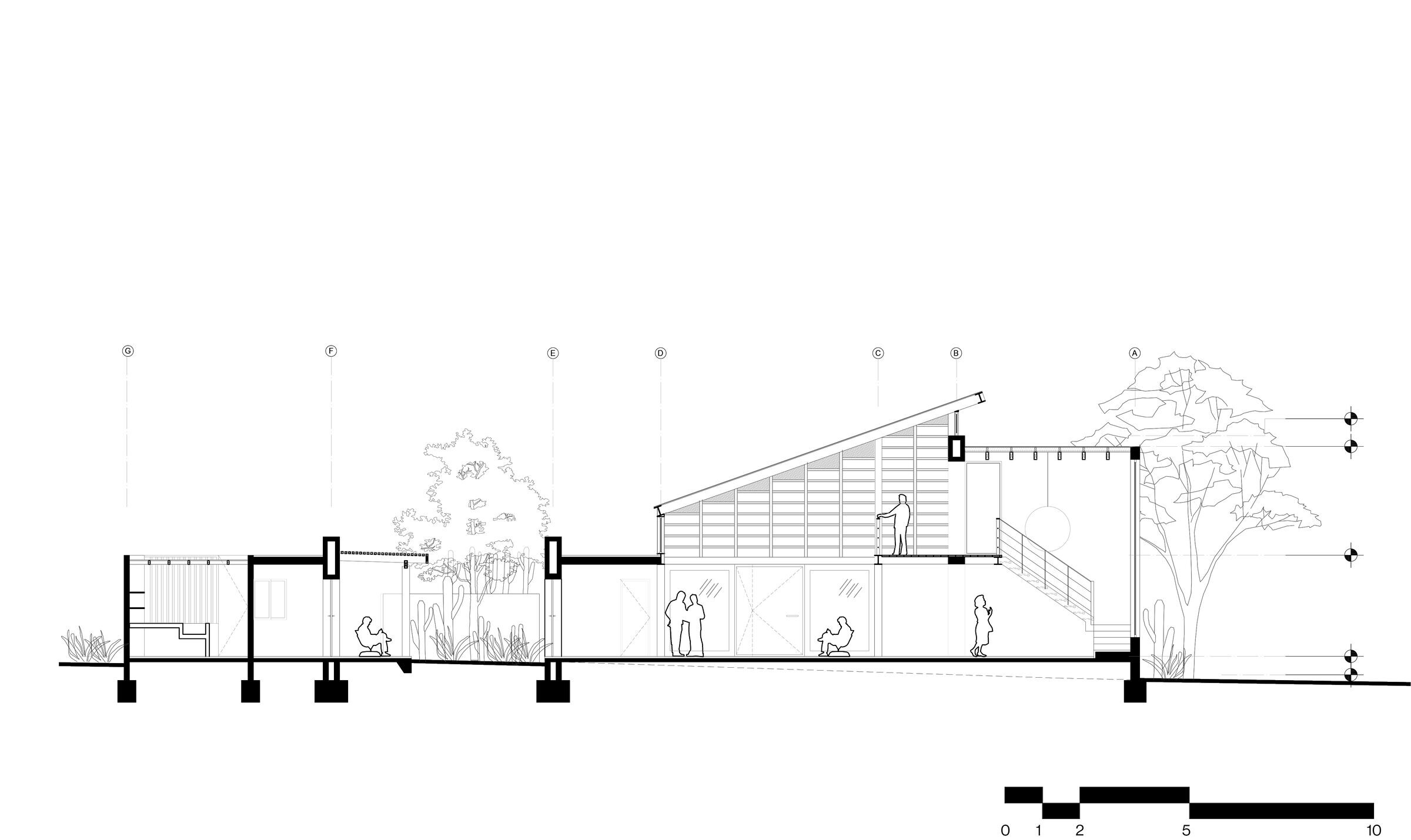The house was conceived as a main block containing the master suite and a social area (composed of an open American-style kitchen, a dining area, and a small living room) that functions as an independent volume, allowing it to be used without activating the rest of the spaces. Another wing of the house is separated from this block by a break in the walls; this creates a courtyard that provides privacy for the master bedroom and the secondary bedrooms for the family’s children and guests.
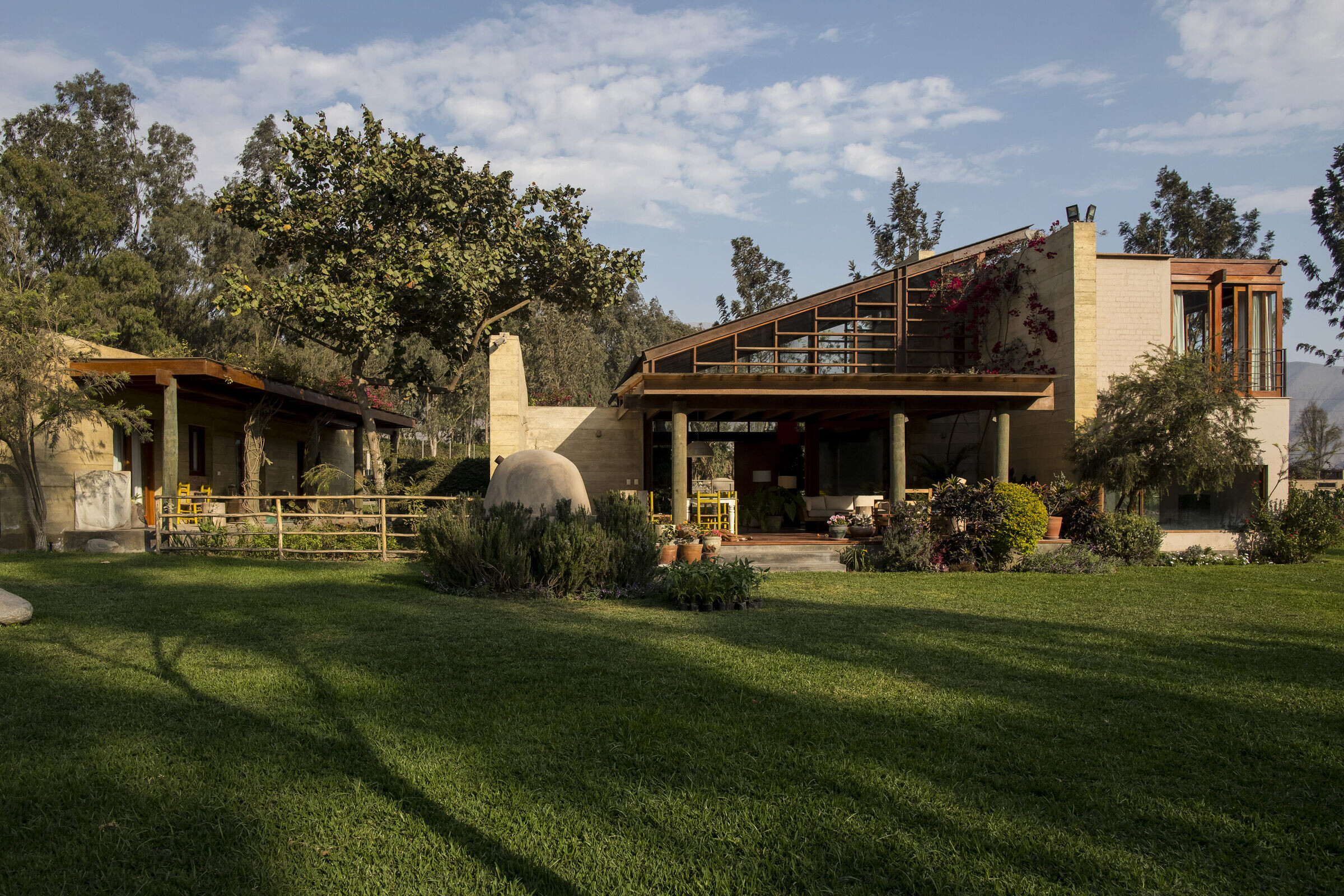
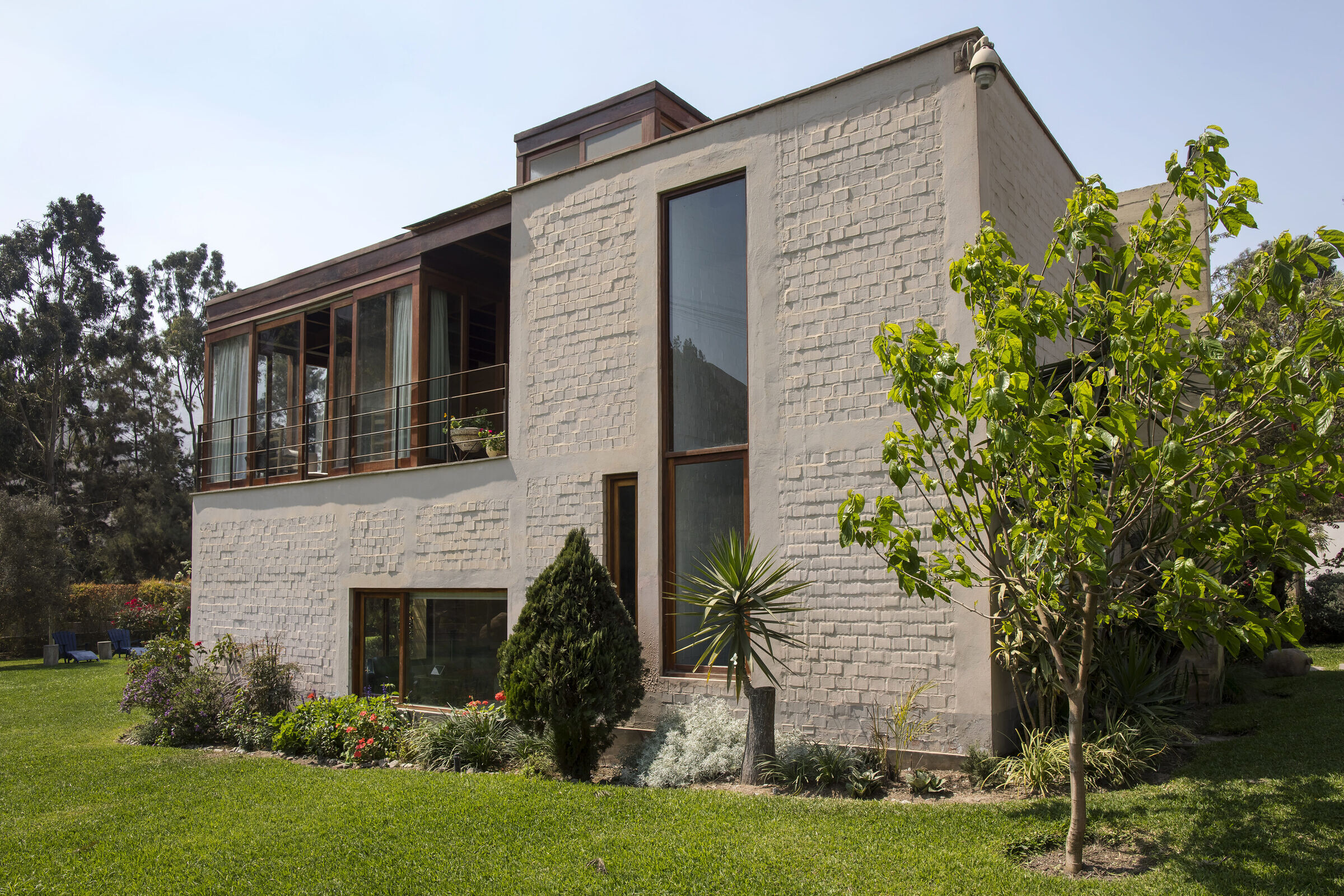
The design takes as a reference the typical rammed earth walls of the region: it follows the same construction process but reinterprets it in a contemporary way, using concrete tinted in earth tones. While the project aims to recover the architectural and cultural memory of its surroundings and harmoniously engage with its context, the house and its uses are very modern. The concrete work is complemented by metal structures that allow for large spans and create the wide sloped roof, with few support points, over the main loft unit. The landscaping completes the architecture, playing a fundamental role in protecting the house from future developments by surrounding it with local vegetation, almost like a protective forest.
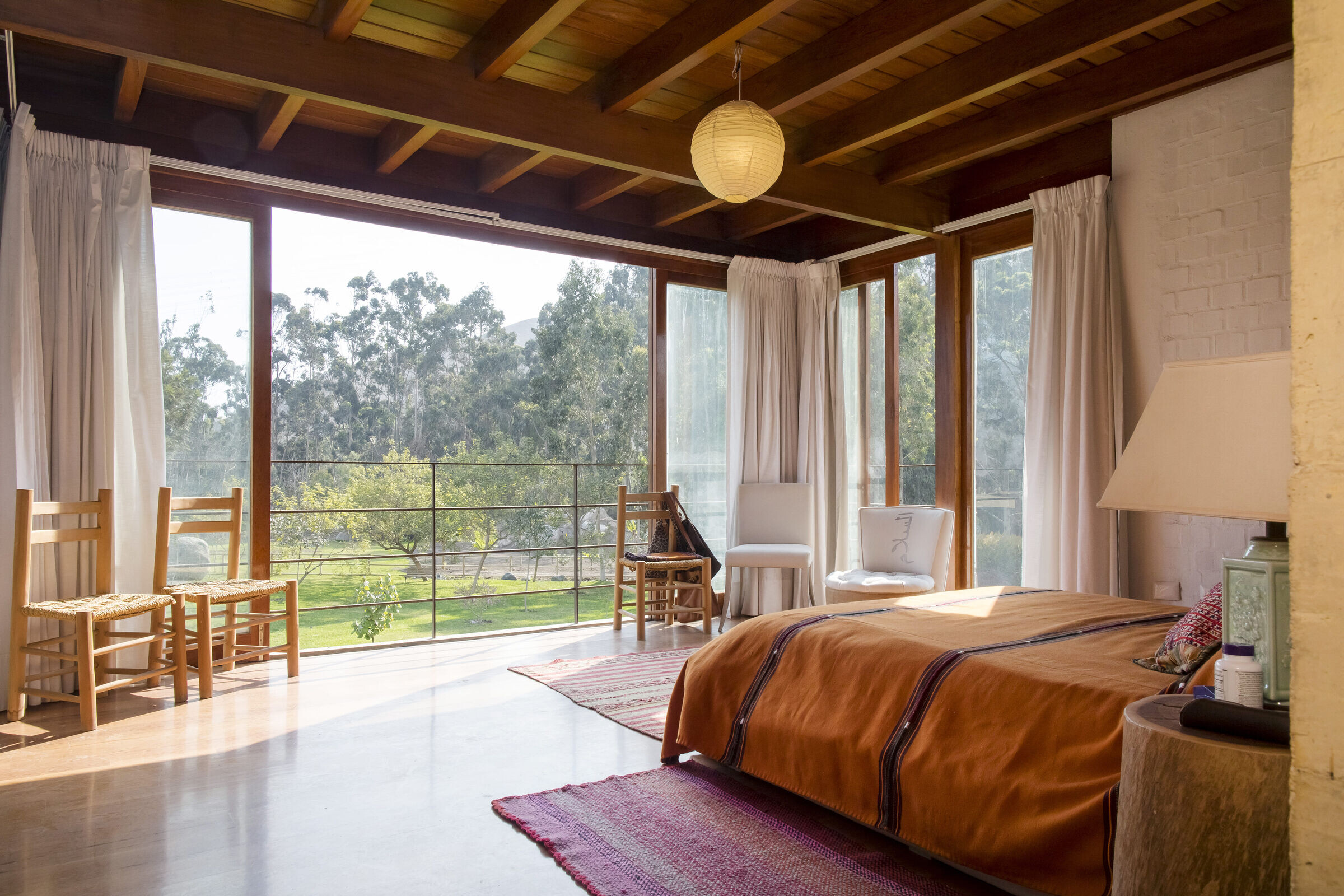
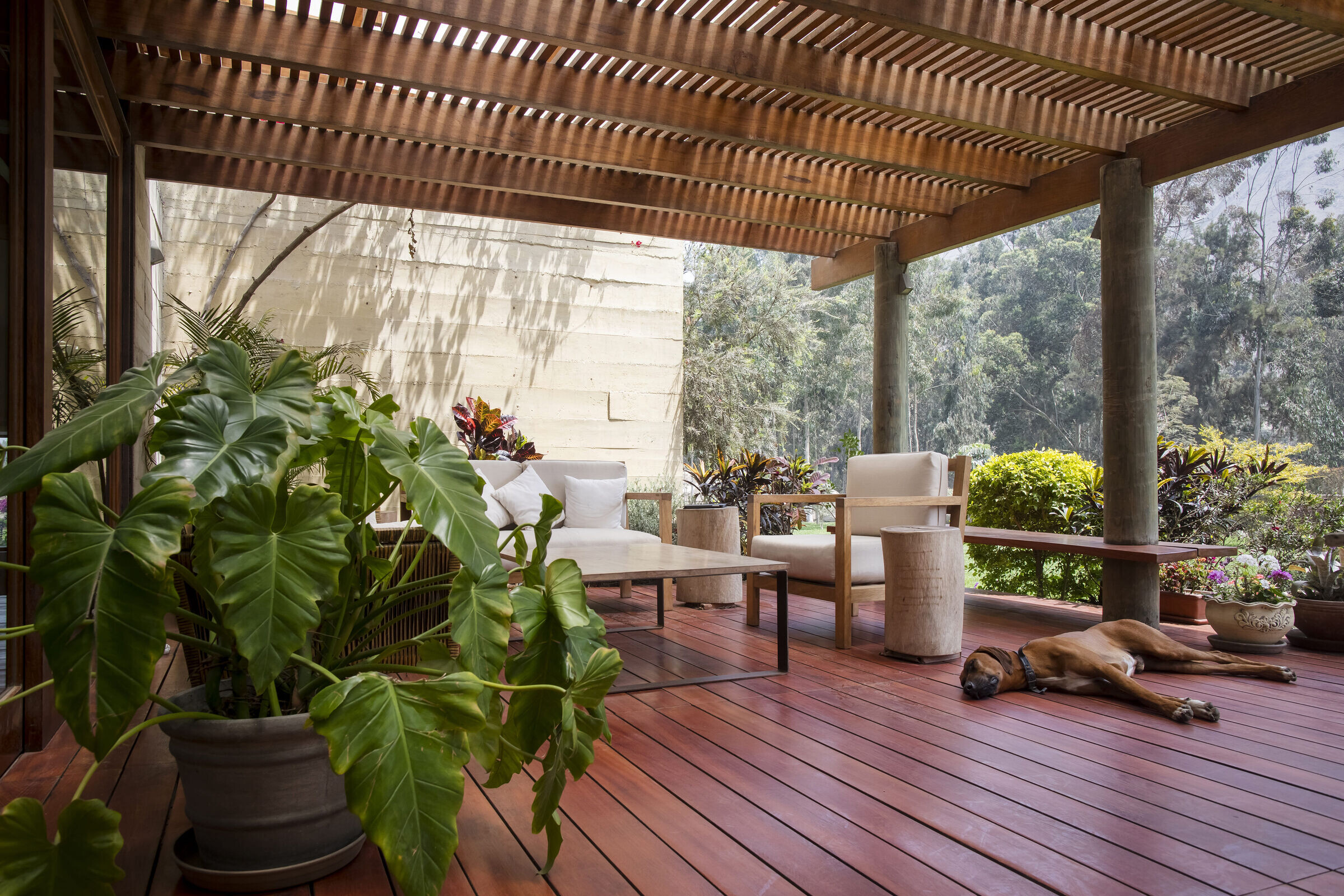
The home is organized on two levels. Both the master bedroom and the main bathroom on the second floor have floor-to-ceiling glass panels.

