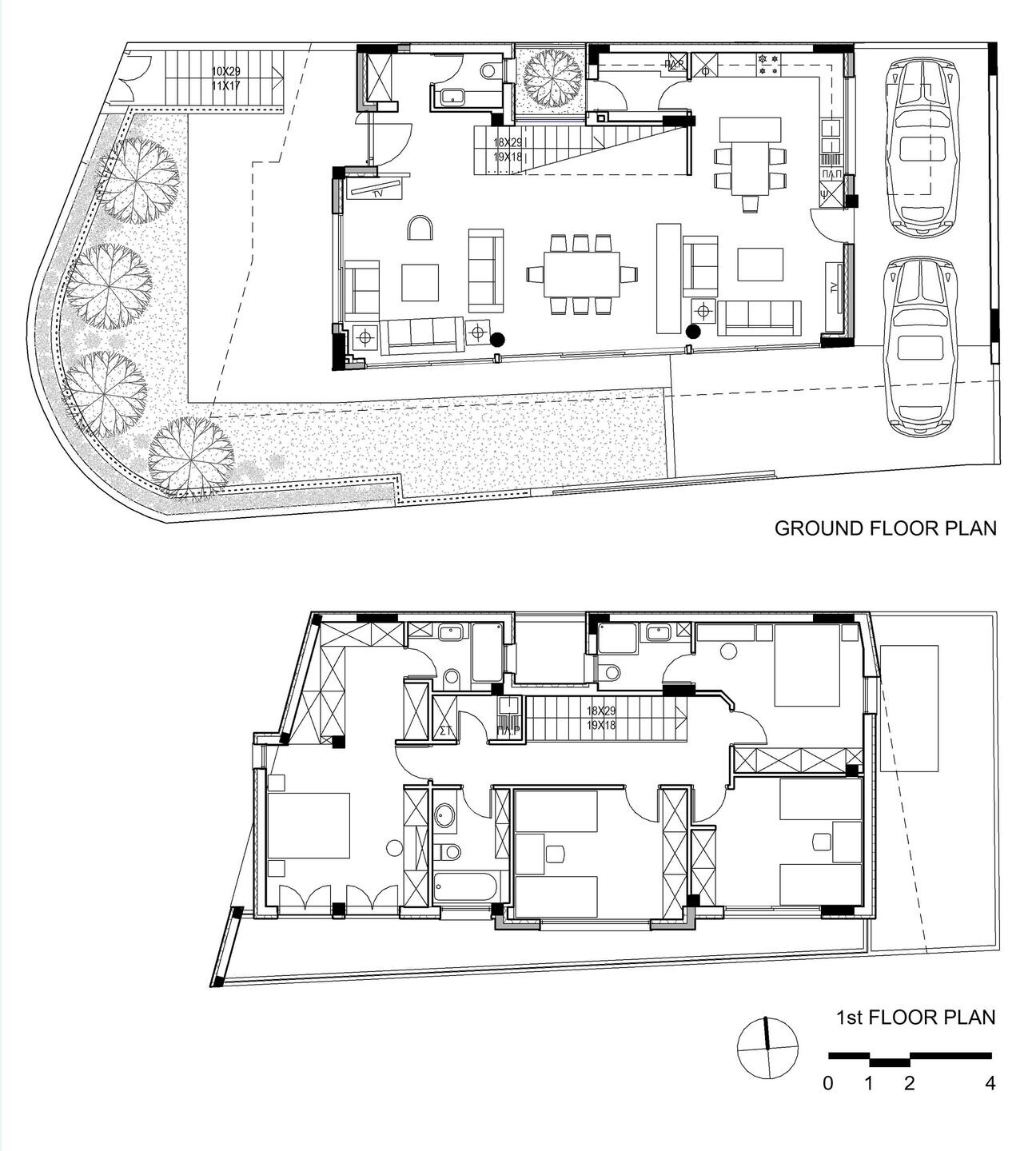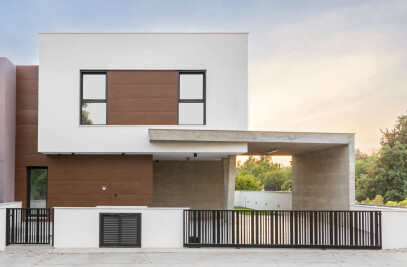The aim of this project in Limassol was the creation of an nZEB, bioclimatic house, which is open to the south and to the view, whilst it takes advantage of the environmental conditions in order to achieve thermal comfort for its users. The small size of the plot required the careful positioning of the uses, in such a way as to be fully functional and with full exploitation of the environmental conditions to save energy.

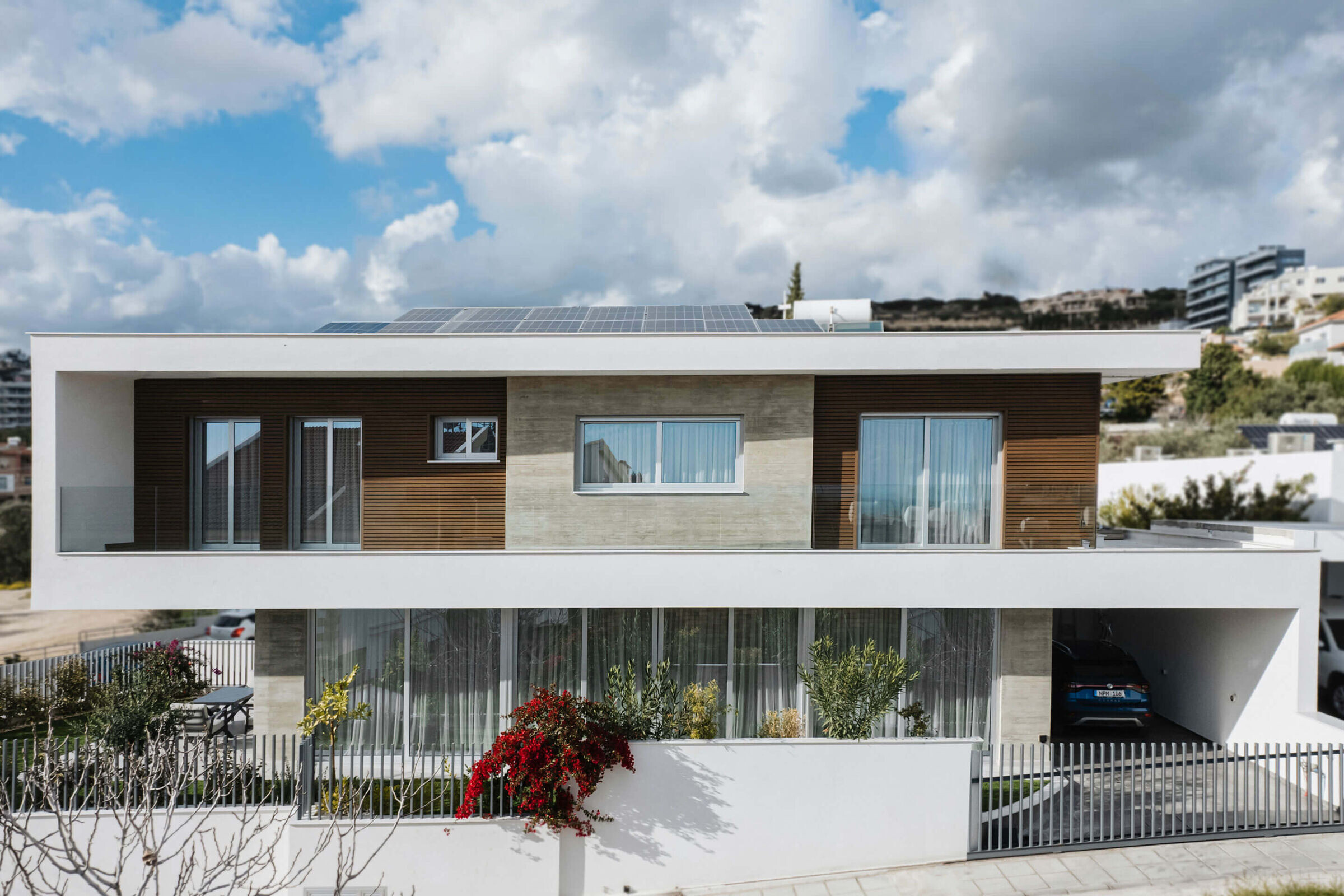
Thus, the main idea was based on the implementation of bioclimatic practices, leading to the morphological identity of the building. This was expressed by the creation of a white "Z" shaped form, which integrates the covered parking spot with the main building volume, functions as a passive sun protection system and characterizes the morphology of the building. It should be noted that this Z-shaped form is aligned to the south in order to achieve the optimal sun exposure and sun protection, when the large southern glass surfaces enclosed within it, allow natural lighting, while they unify the interior with the exterior.
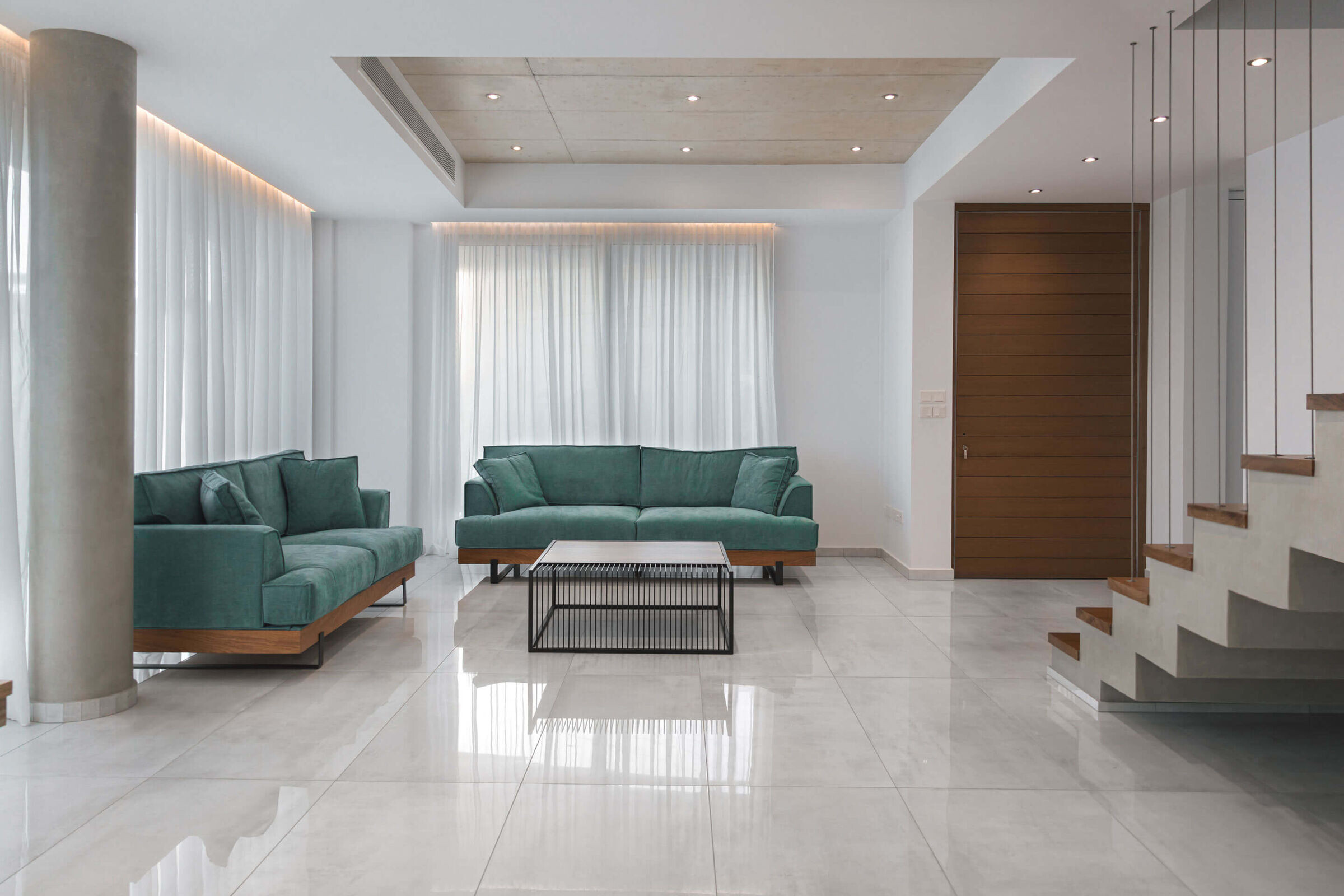
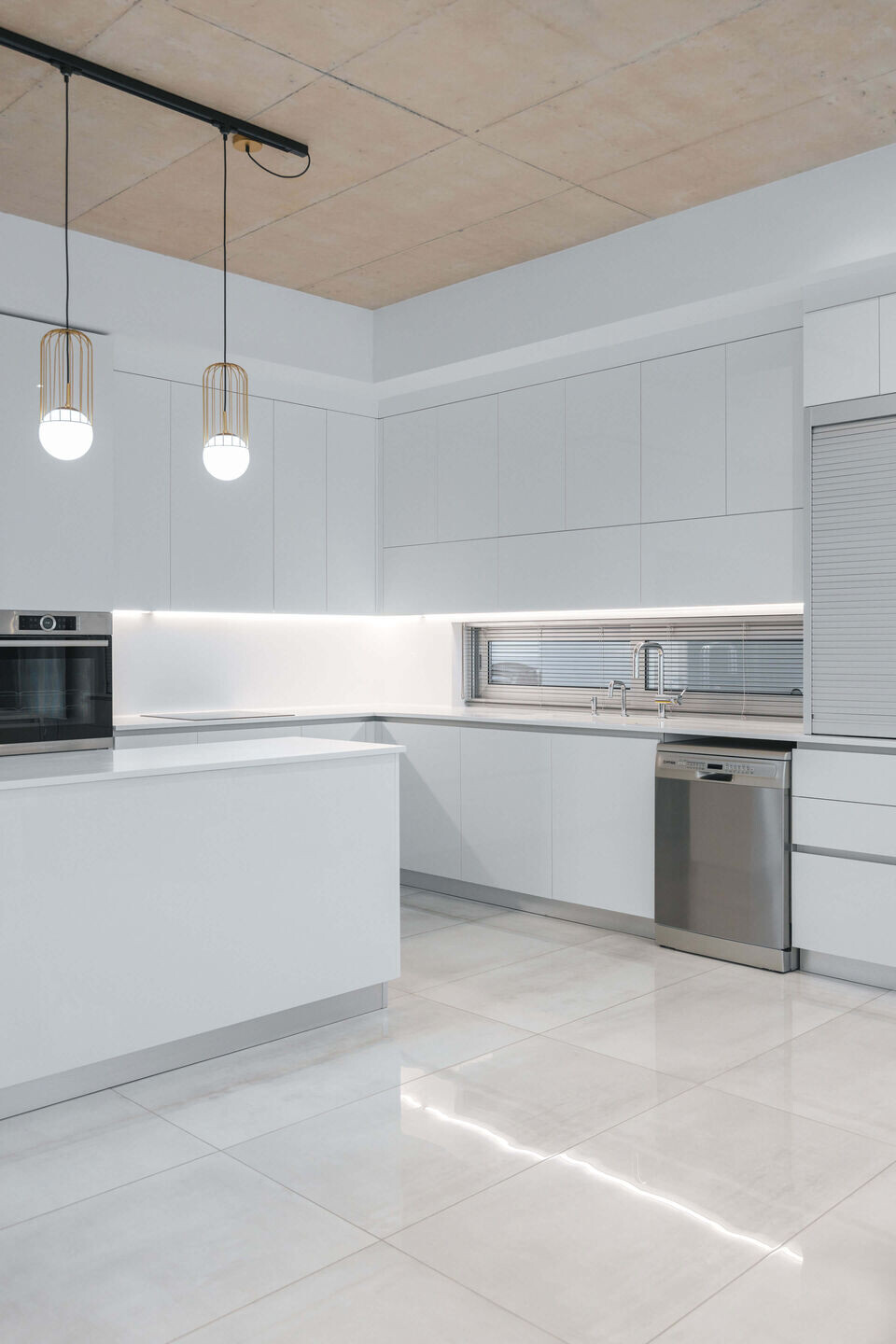
The spaces were translated in volumes which created a composition that was placed into the cavities of this white form and are separated into communal on the ground floor and private on the upper floor. The differentiation in the materiality of the volumes follows the differentiation in its internal function, following the fundamental modernism moto, “form follows function”. At the same time, the internal layout of the spaces was done in such a way as to provide the maximum possible privacy to the users from the side of the main street in the west, while at the same time the composition opens to the south taking advantage of natural lighting and solar energy as mentioned above. At the same time, the volume of the floor is cantilevered on the western side, creating a covered outdoor space and thus reducing the western solar loads during the summer months. More generally, the design moves with simple geometries touching on modern minimalist trends. This logic led to the use of the “honest” exposed concrete, large wooden surfaces and the neutral white color, while the same logic is followed inside, since the effort to maintain simplicity in geometry is expressed through the design and the choice of materials both on the staircase and on the furniture.
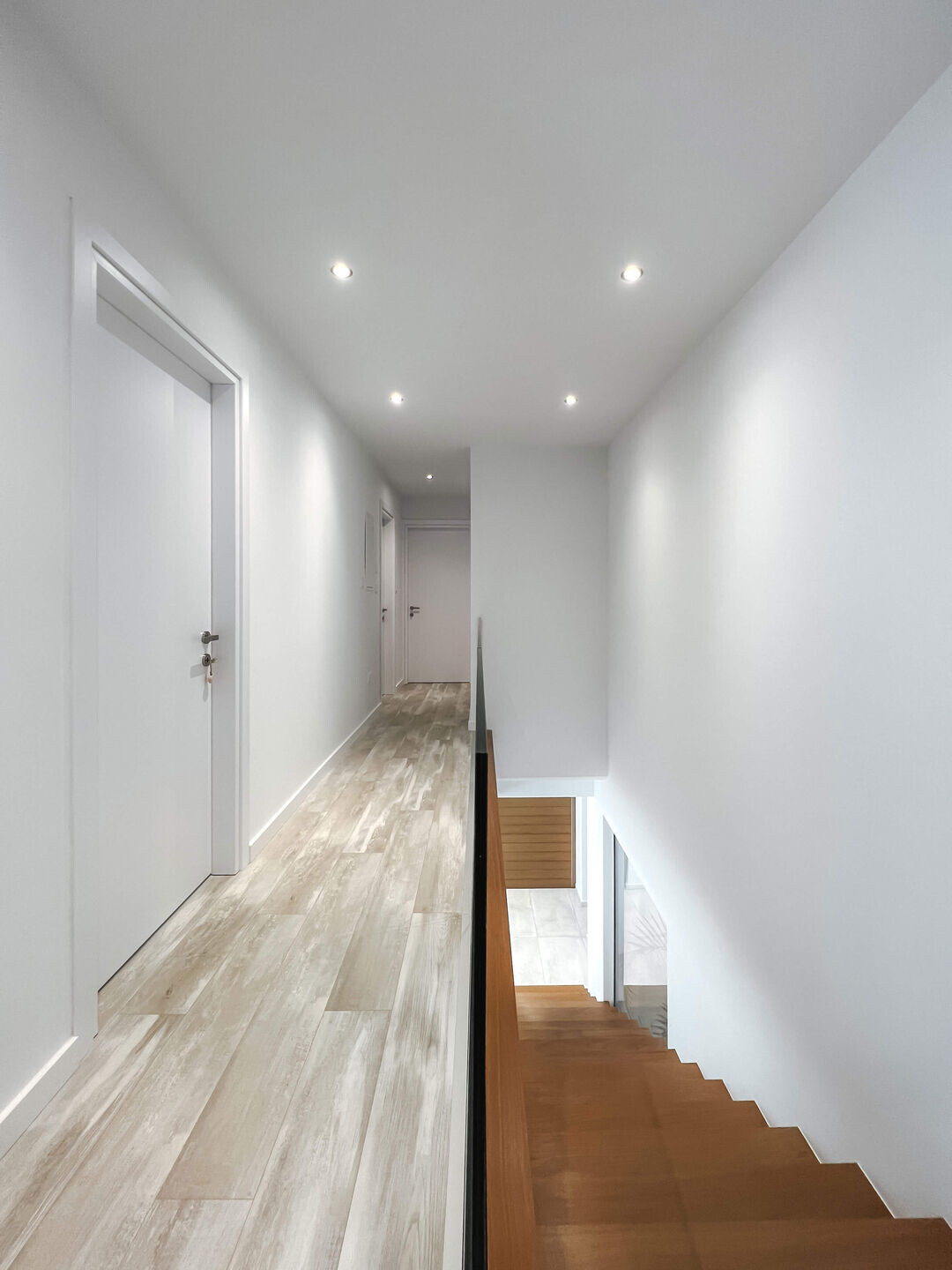
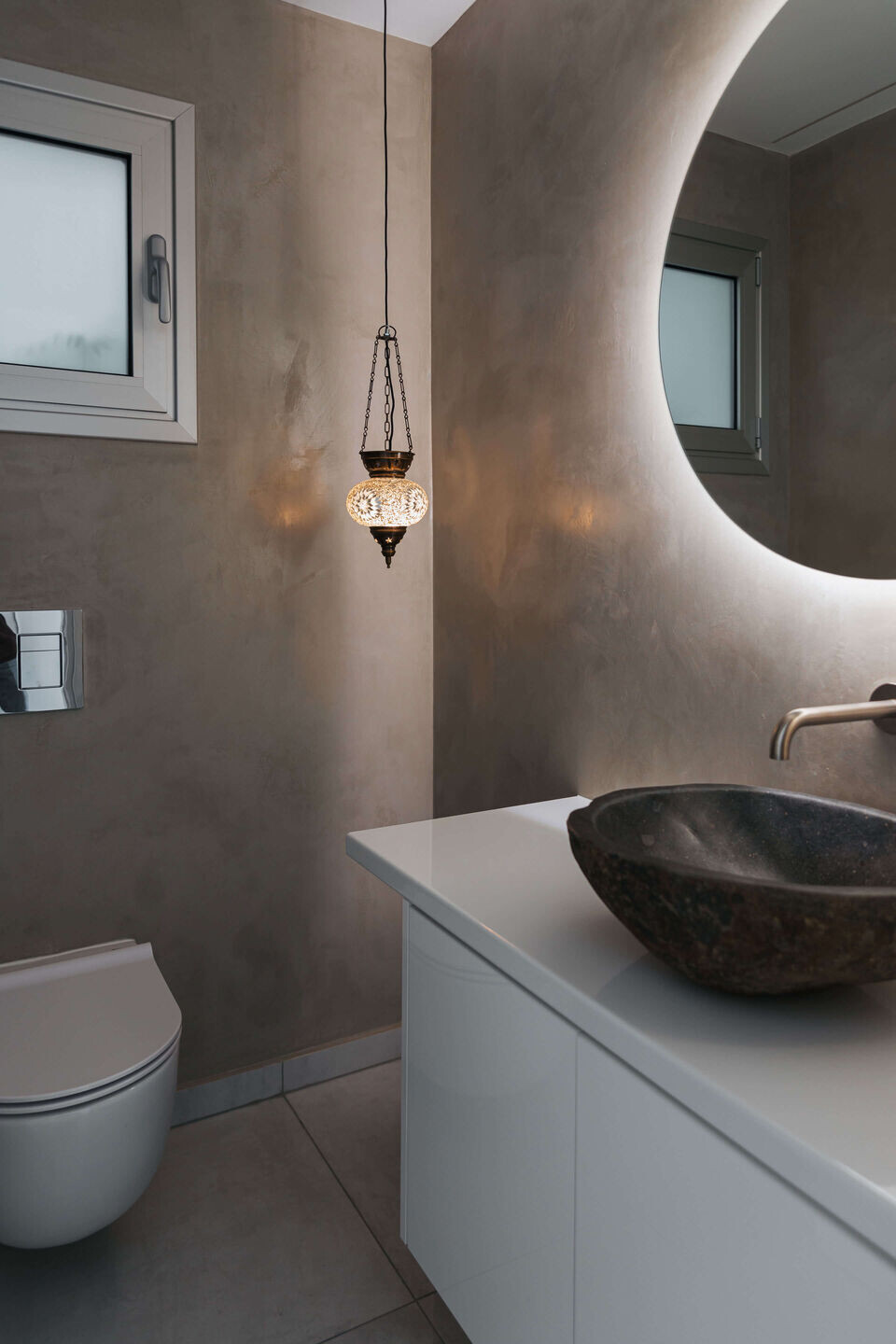
In the context of the bioclimatic design approach, a small patio was created, which in addition to the indirect natural light it provides, it also acts as a solar chimney, thus reducing the summer thermal loads and favouring the conditions for natural cross ventilation. In addition to the above, other bioclimatic strategies were also implemented such as the achievement of natural cross ventilation for the majority of the spaces, the careful positioning of the principal spaces in the south creating a buffer zone using the secondary spaces in the north, the complete thermal insulation of the shell as well as the exploitation of the thermal mass of the building. These and in combination with the high-performance HVAC systems and the photovoltaic system, led to a zero energy balance building, thus achieving the original goal of the project.
