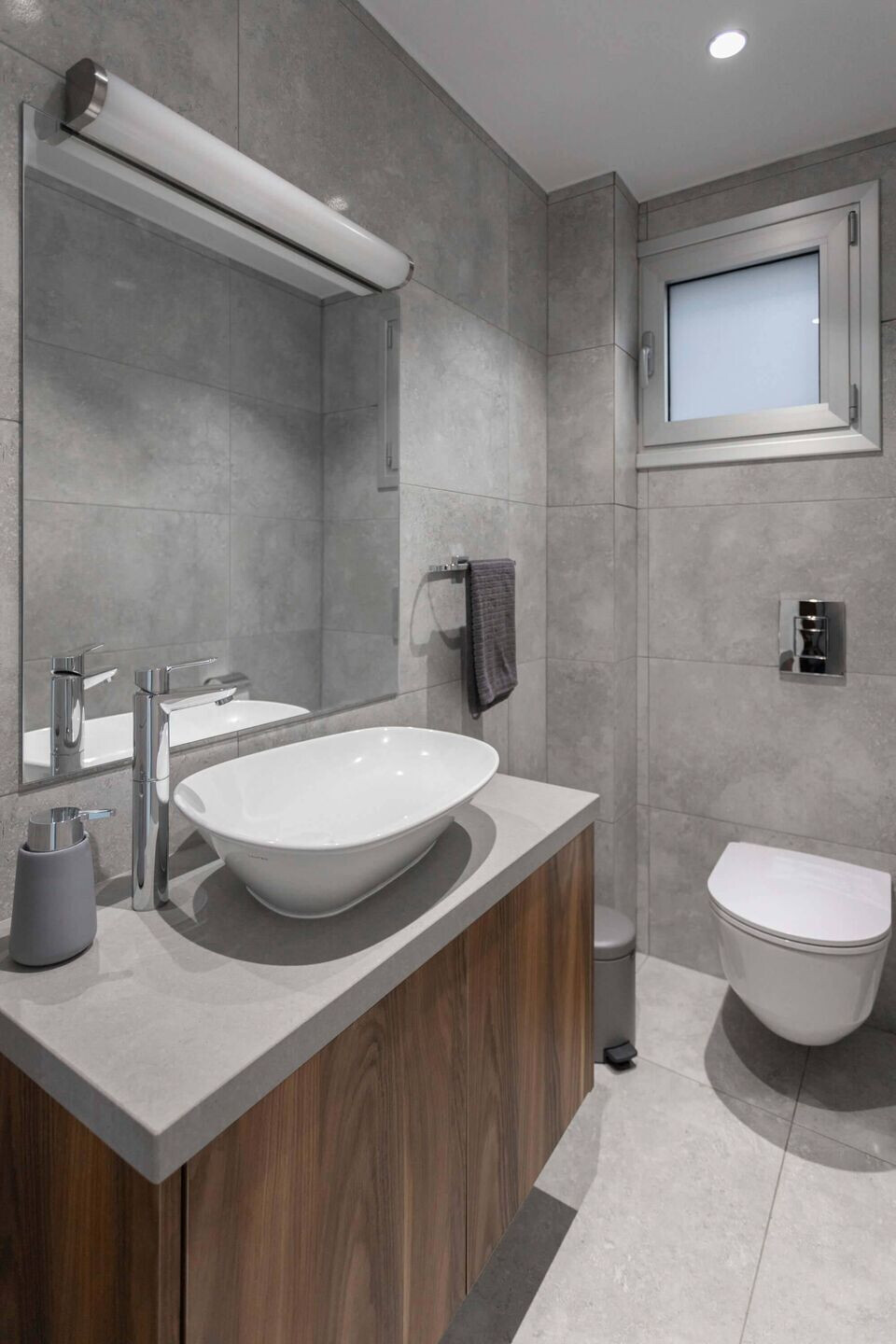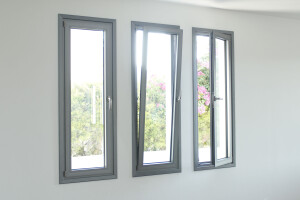The design of this residence in Limassol, is identified by modernistic archetypes, while minimalistic morphological choices were made, in order to distinguish its pure architectural features, which led to a result without unnecessary decorations and exaggerations.
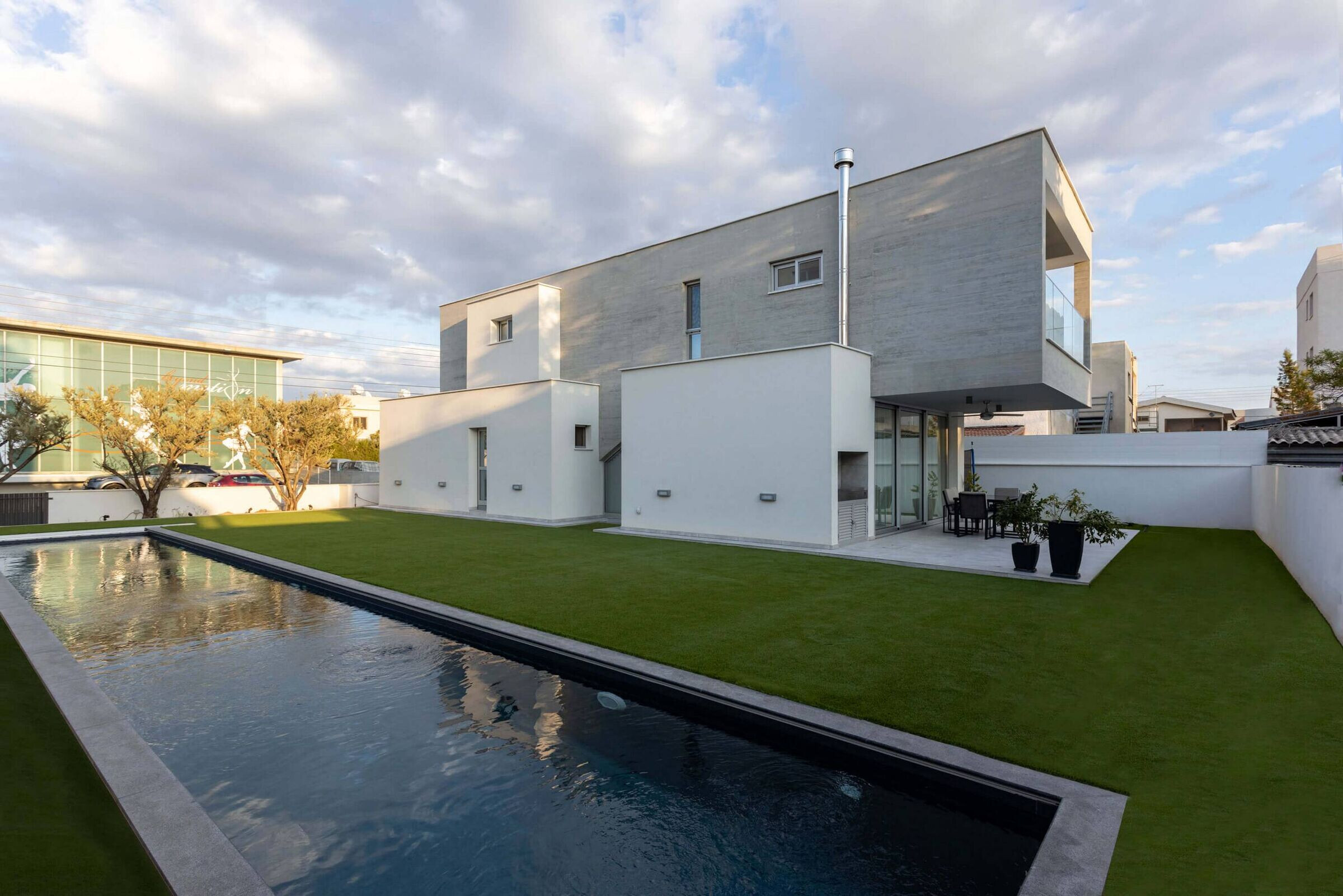
The composition of two basic volumes, which are identified by their function and material - white color for the communal spaces, exposed concrete for the private spaces, constitutes the main idea of the project.
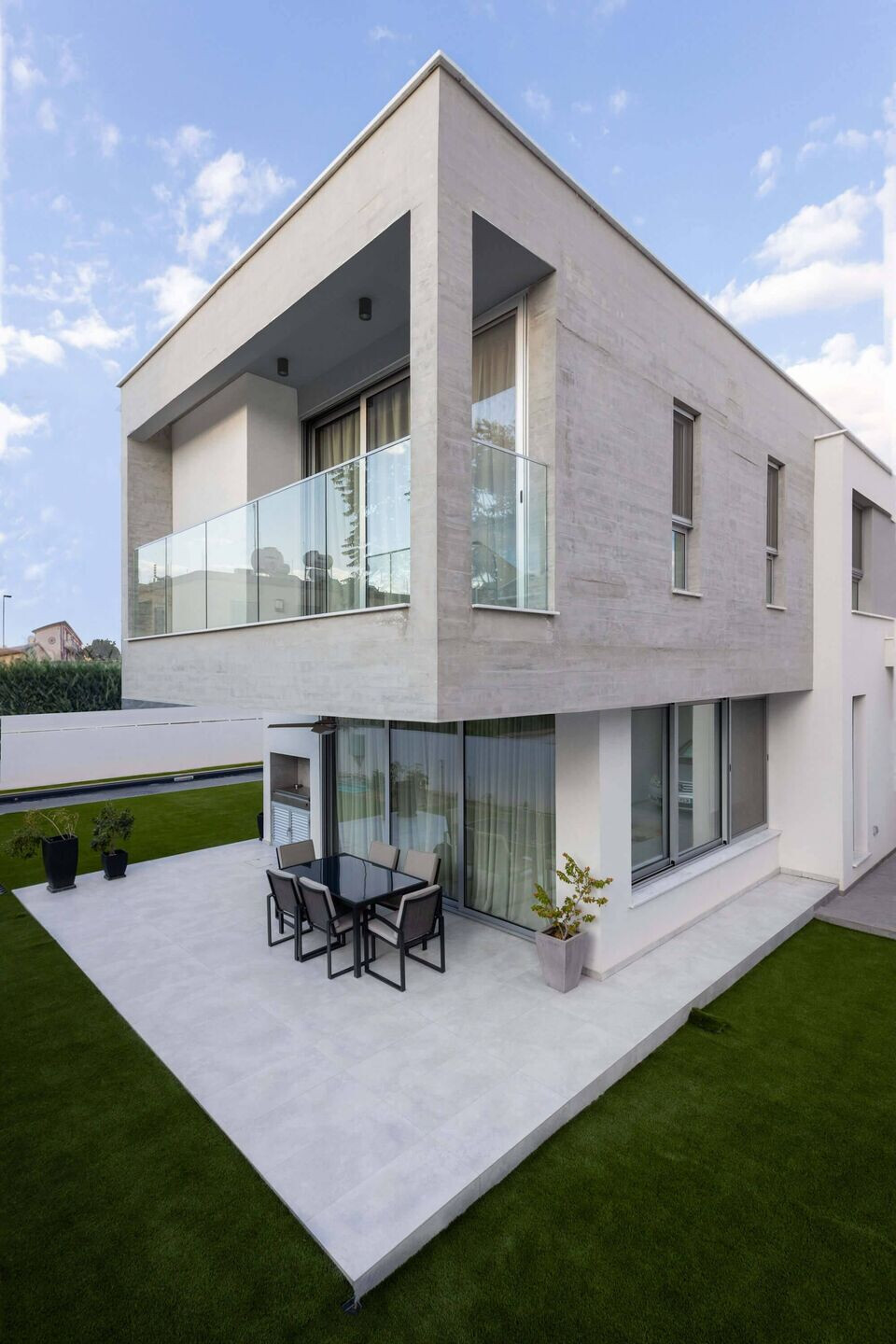
An important part of the composition is the creation of a small atrium on the ground floor, which improves the natural lighting conditions of the communal spaces and improves the natural cross-ventilation conditions.
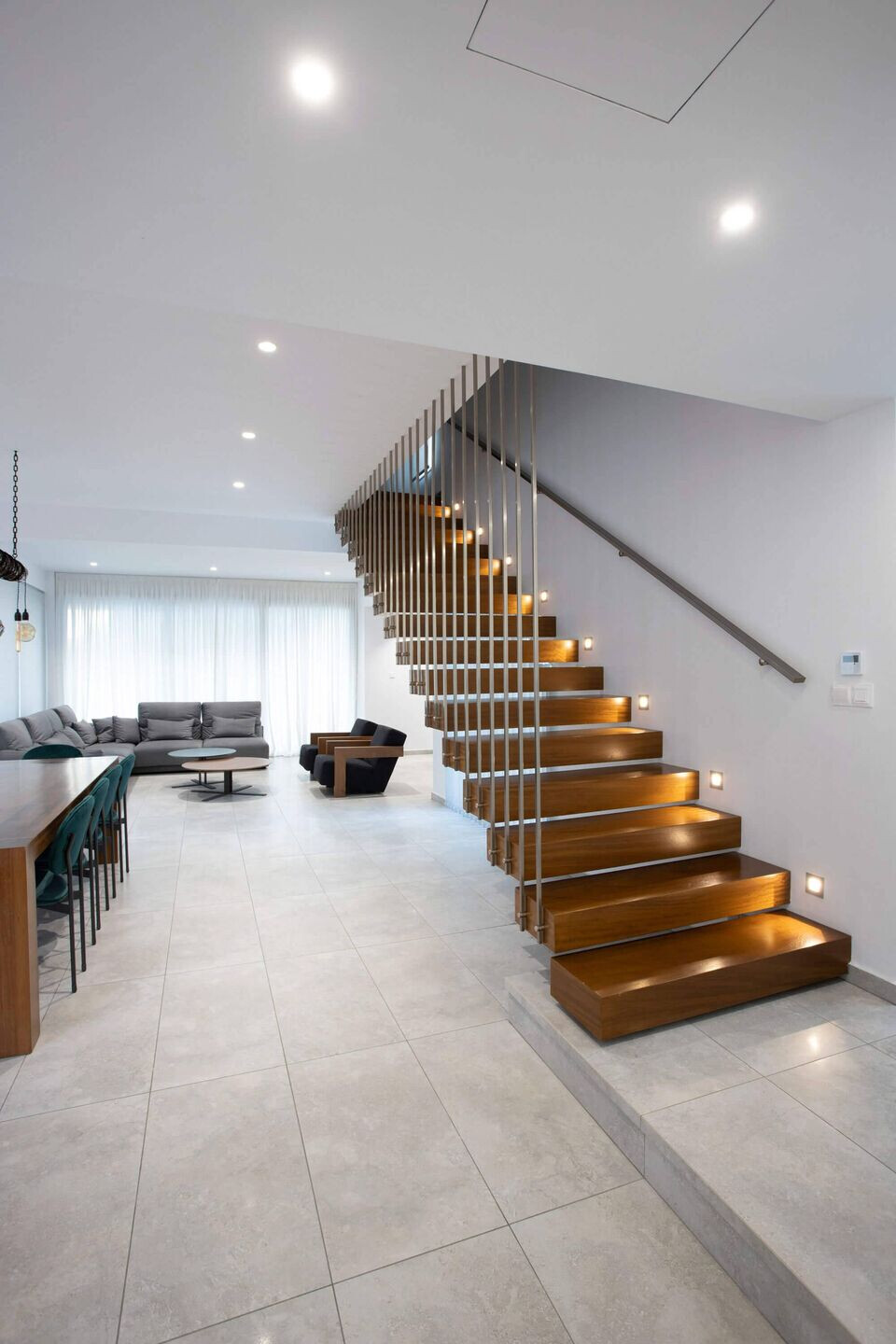
At the same time, the 1st floor’s volume is projected at the southeastern side, thus creating a covered outdoor area and providing sun protection.
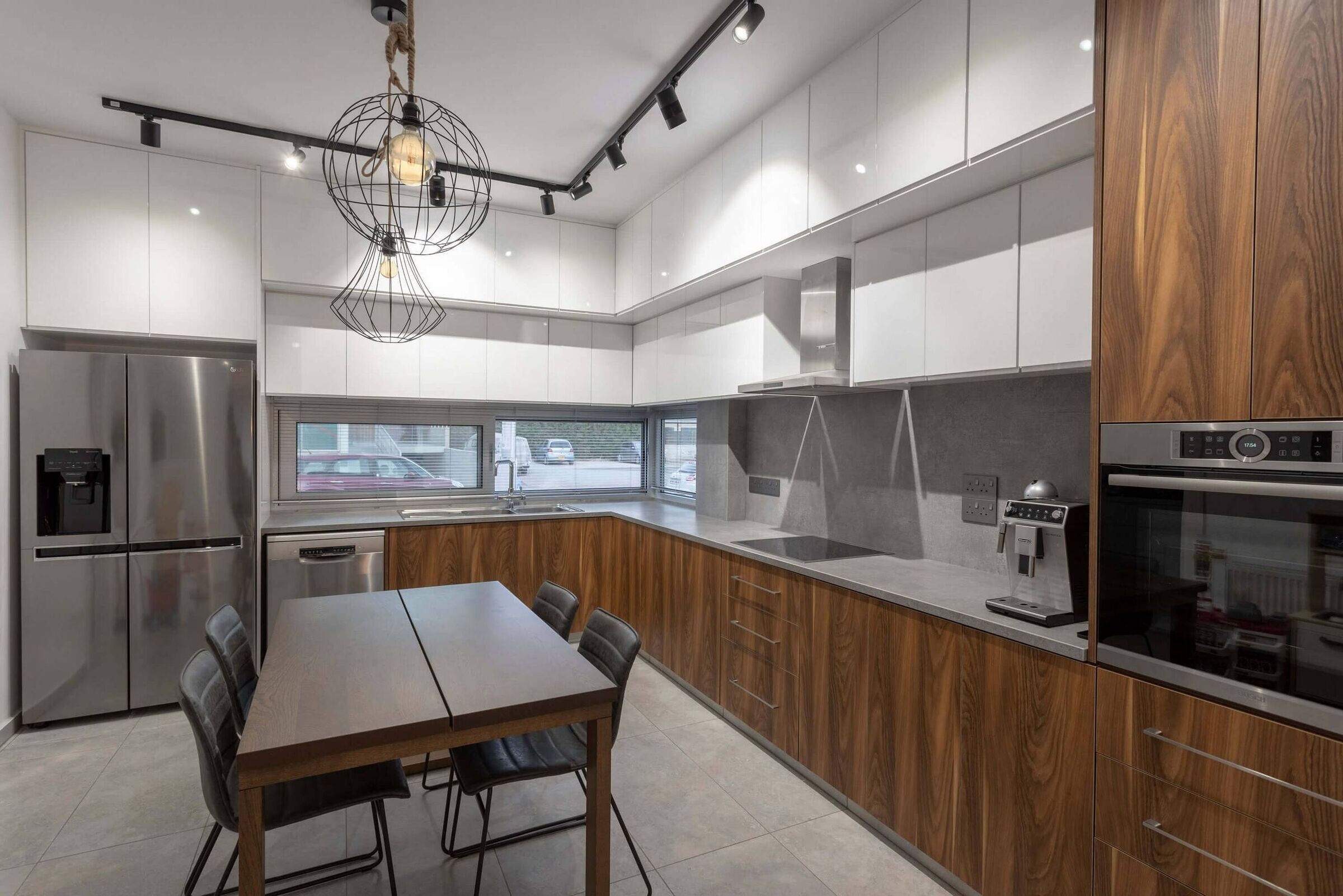
Finally, the bioclimatic elements used in the design of this house, led to its classification as a nearly zero-energy building (nZEB).
