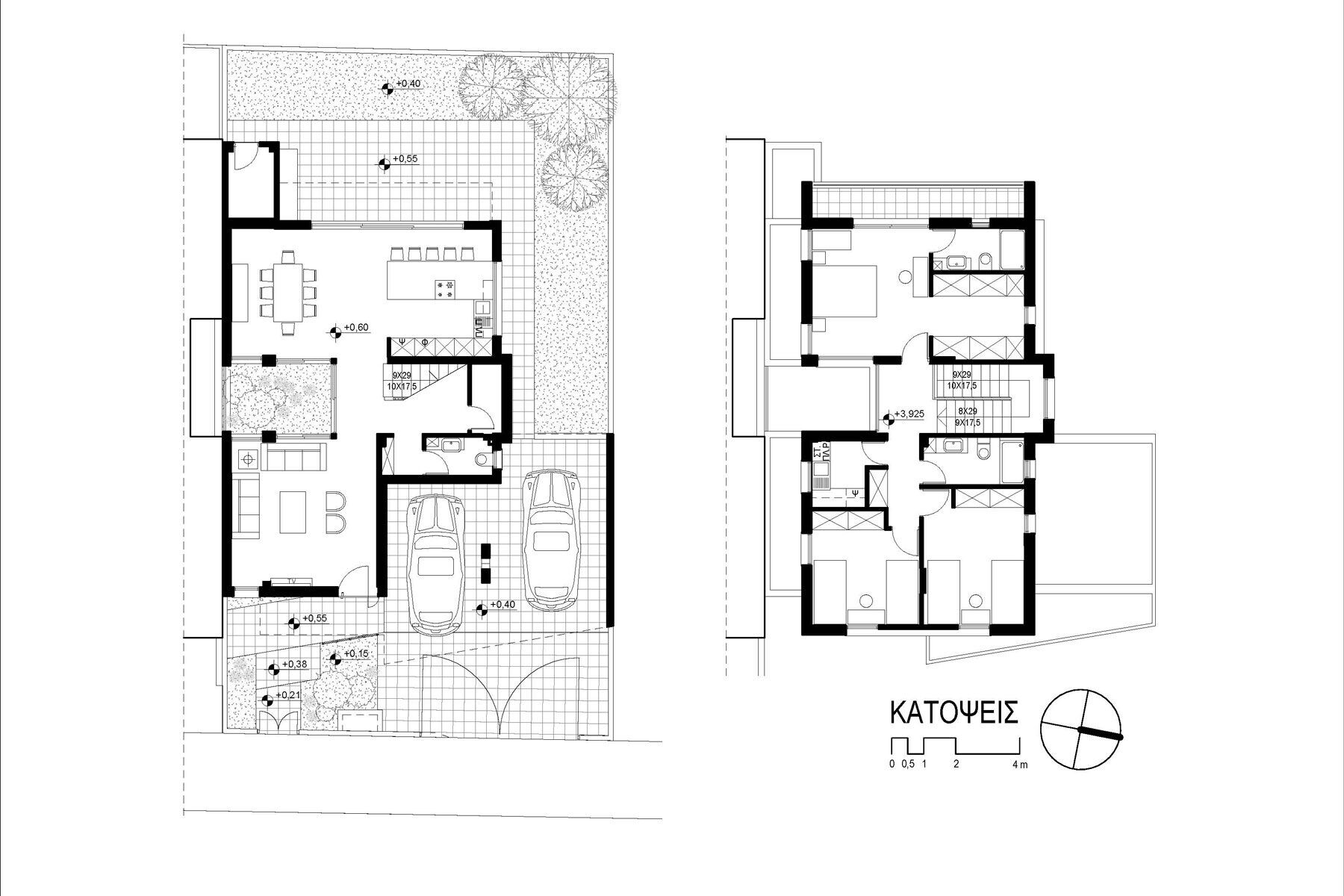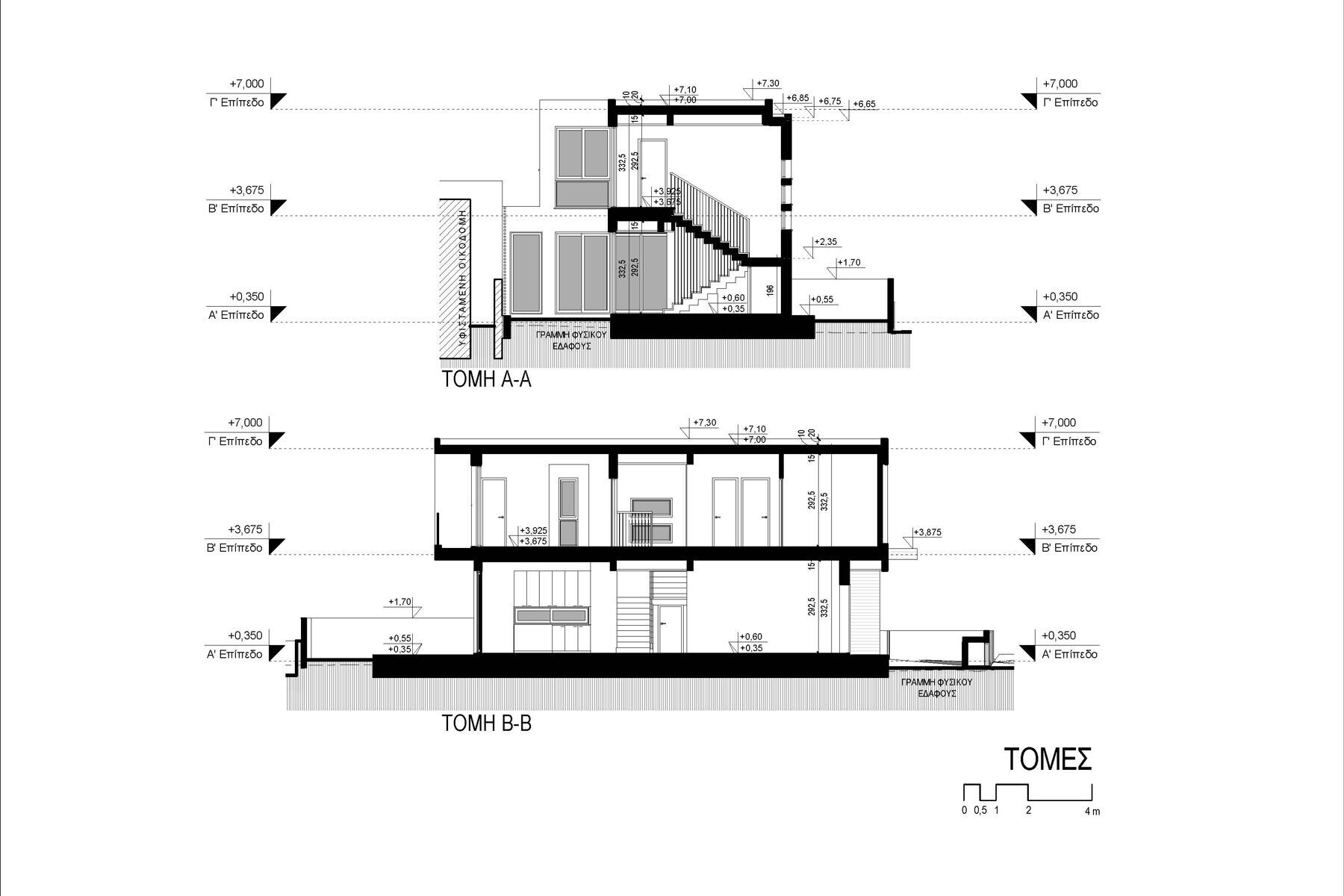The design of this semi-detached nZEB (Nearly Zero Energy Building) Residence in Limassol aims to fulfill the need for natural lighting, as its contact side with the existing building is south facing. In an effort to meet this requirement, the solution developed, revolves around a southern atrium. The atrium not only brings natural light into the interior space but also introduces greenery, creating a sense of permeability, transforming the interior into an open and airy composition. Simultaneously, the separation of the upper floor from the contact point allows for openings on the southern side, effectively ensuring sunlight in the south-facing bedrooms. At the same time, in addition to natural insolation, the development of the building around the atrium acts as a solar chimney, promoting natural ventilation throughout.
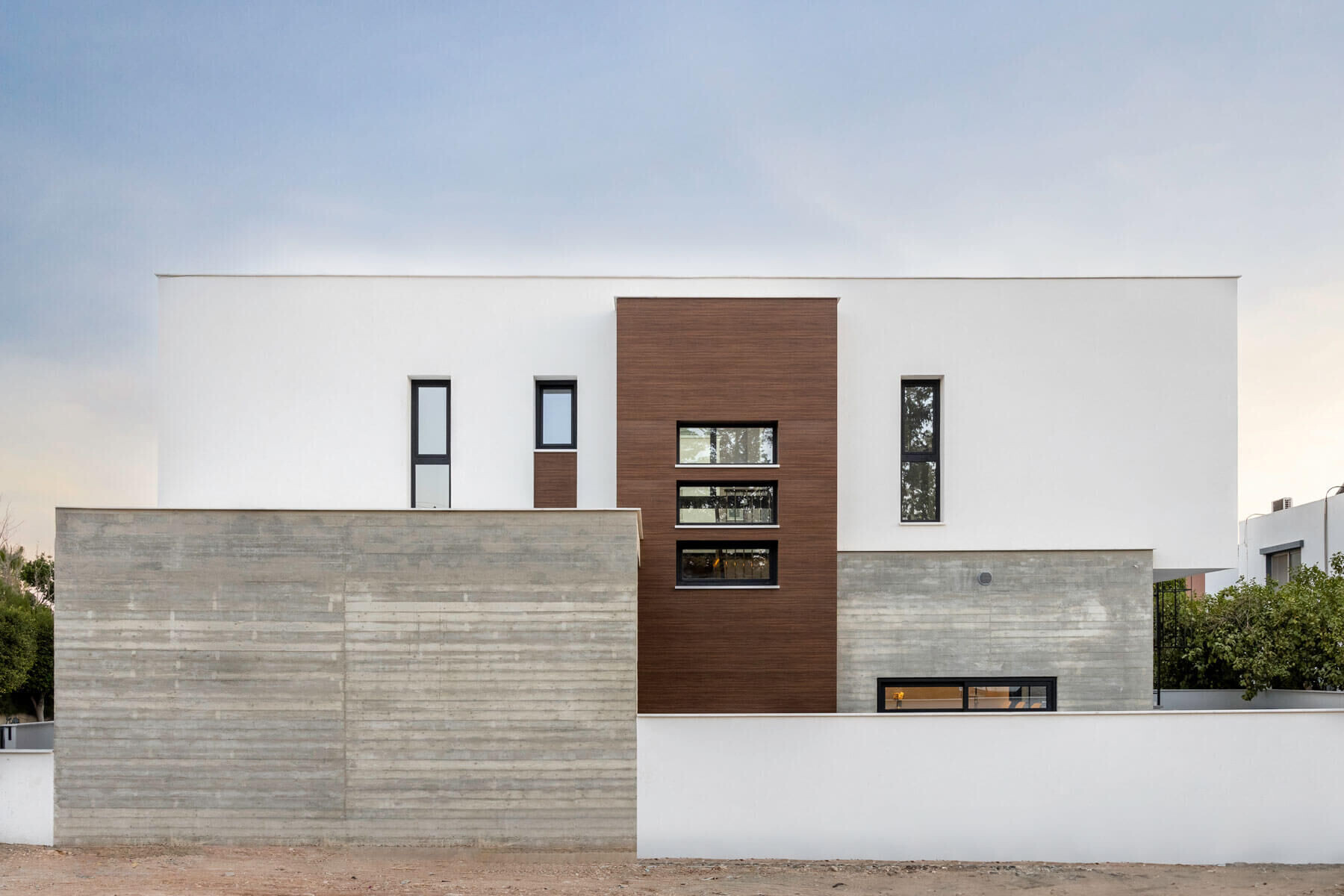
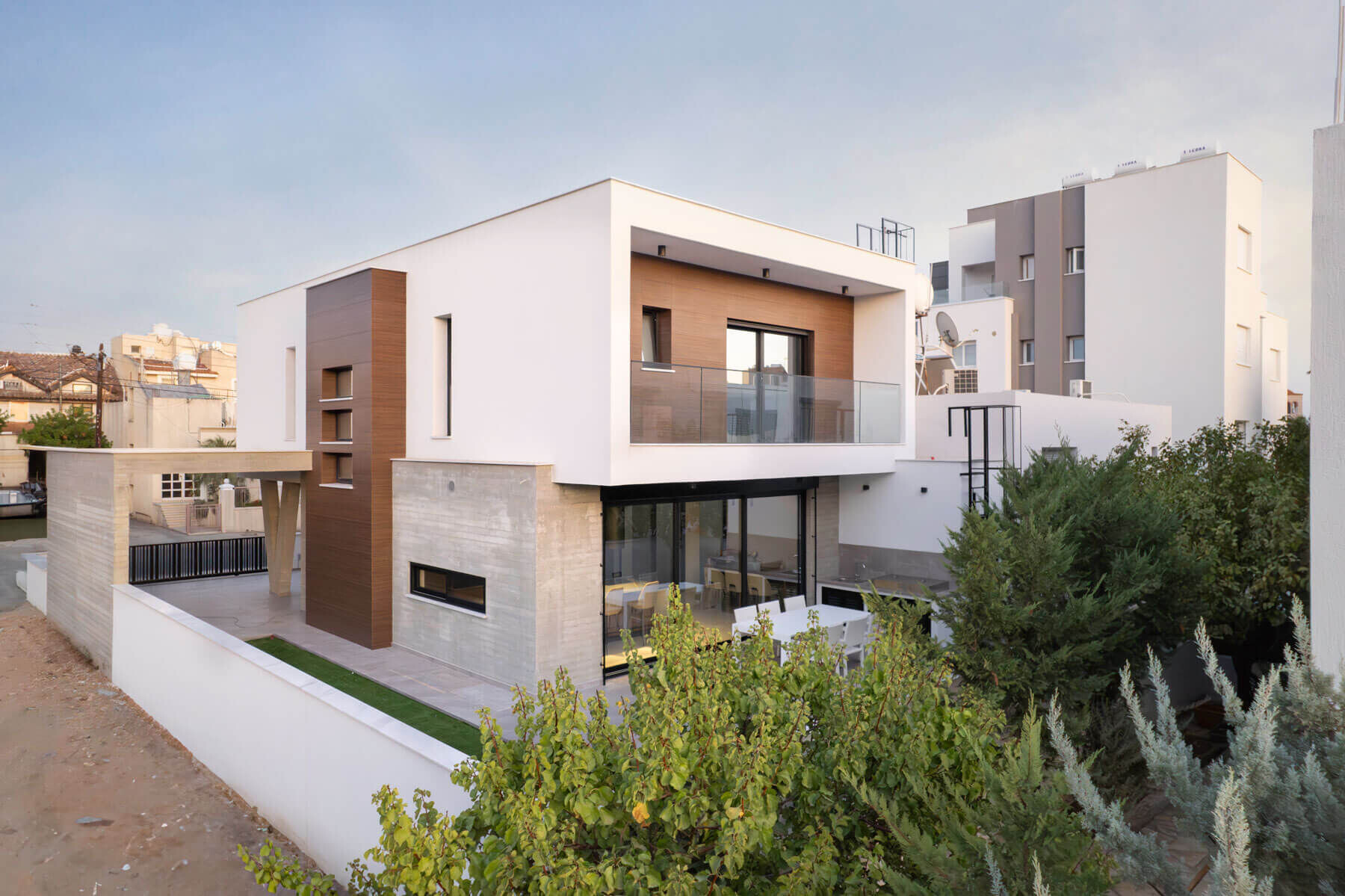
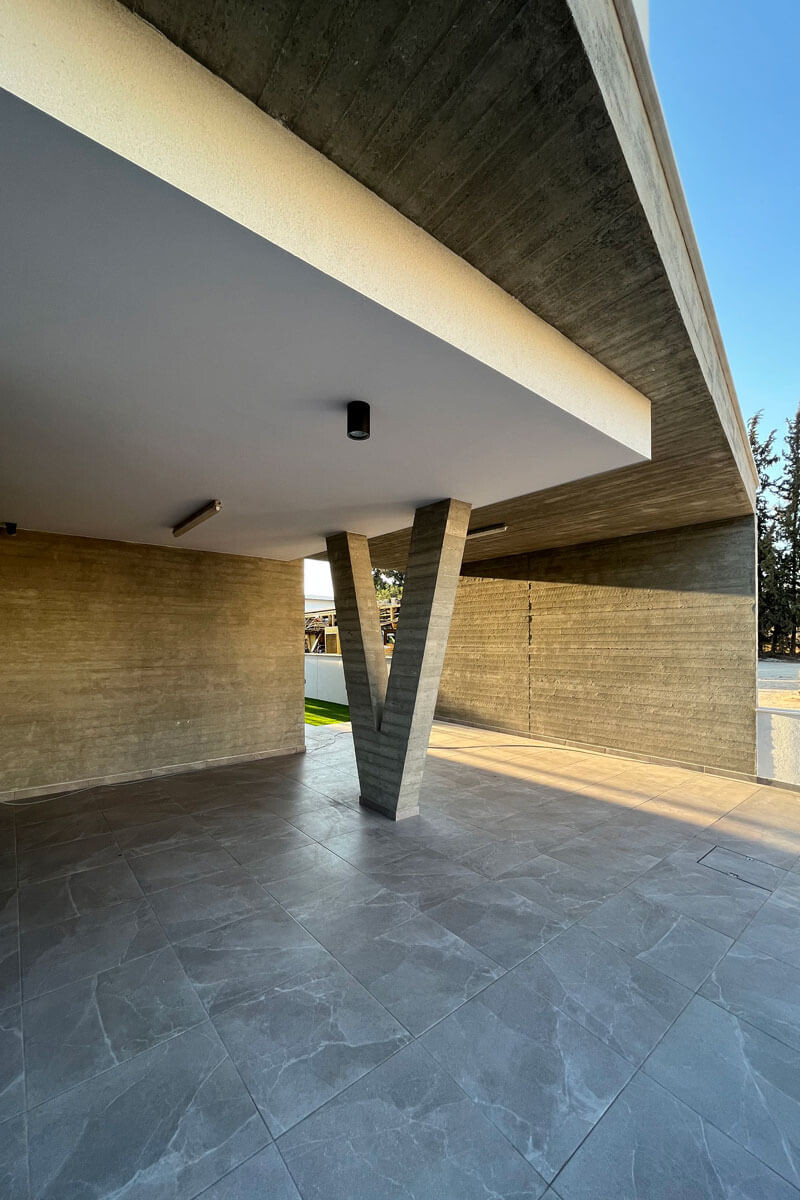
In terms of morphology, the design approach seeks simplicity. Simple design lines, earthy tones, and materials were chosen to counterbalance the intensity and noise of the city. Inside, the same morphological approach continues, maintaining simplicity and an aesthetic of earthy tones. The design of the openings also takes into account their orientation for efficient light entry.
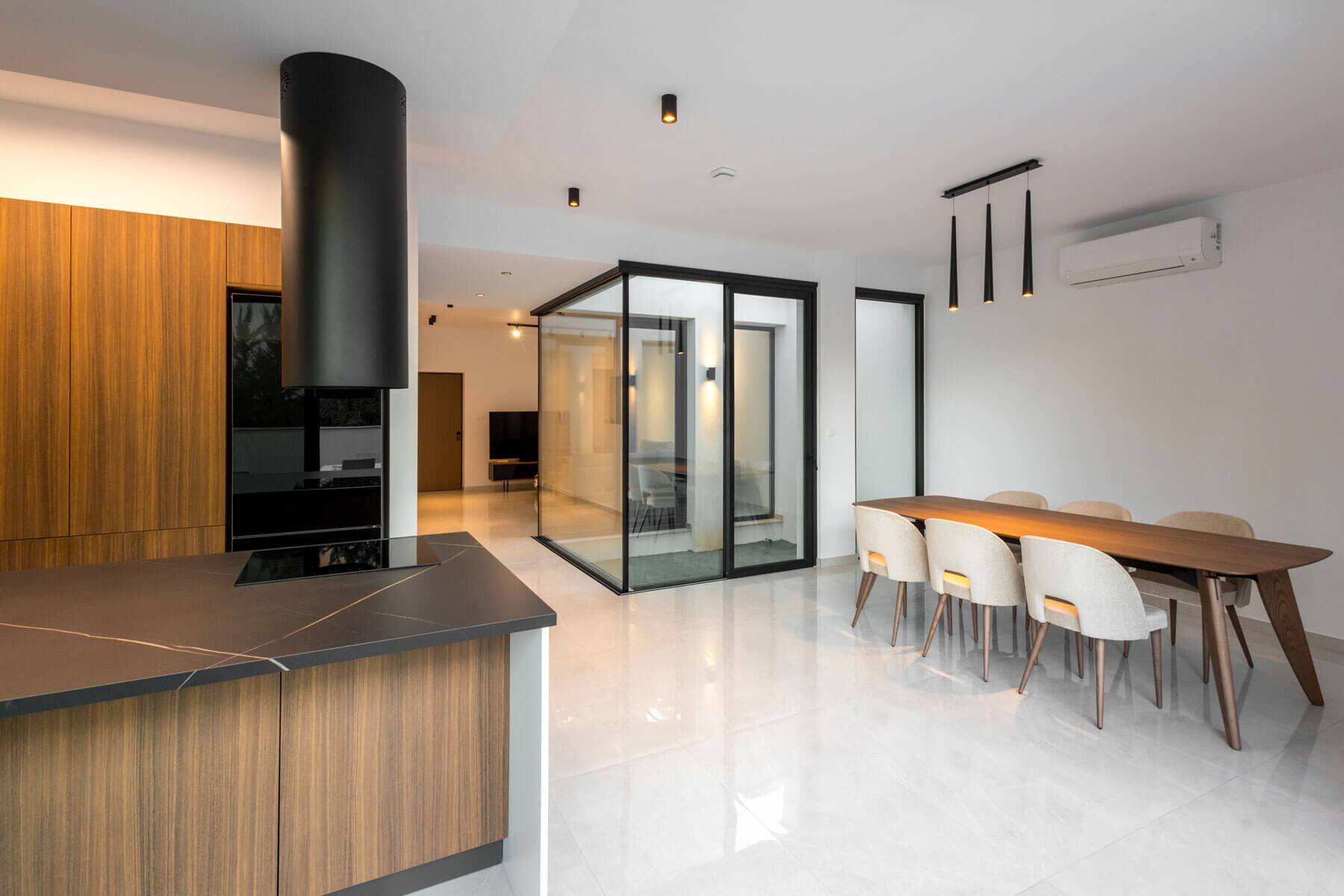
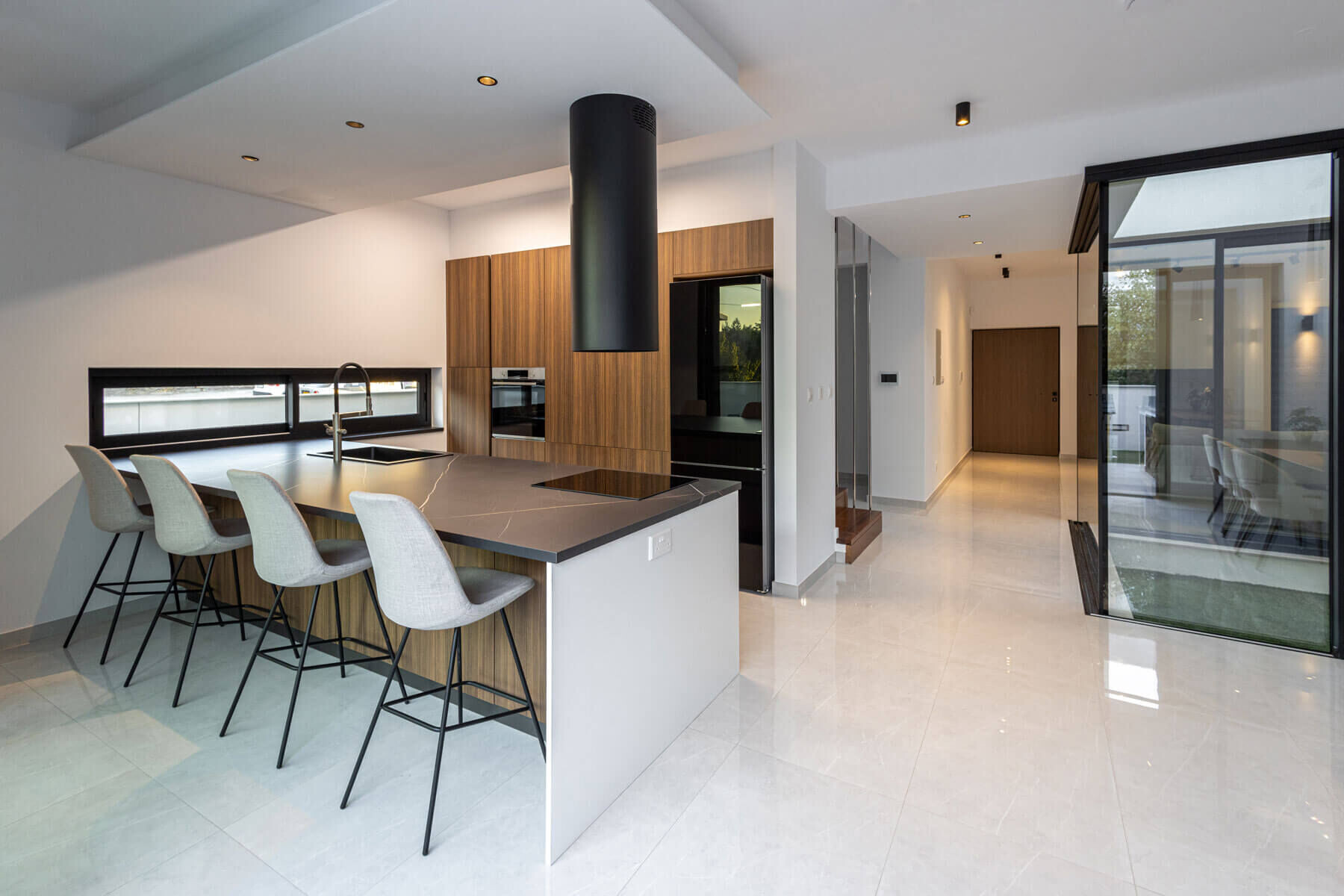
Concerning energy efficiency, the building operates as a "Nearly Zero Energy Building" (nZEB). The photovoltaic system, combined with the bioclimatic approach to design, produces 60% of the total energy consumption, making the building an nZEB. Specifically, all architectural and mechanical decisions, both active and passive, have led to significantly reduced energy consumption. Digital simulations, based on European methods and software, have shown that the building is expected to have annual primary energy requirements of 63 kWh/m² and annual carbon dioxide emissions of 19 kgCO2/m². This meets the requirements for recognition as an nZEB, according to Cypriot legislation, which, among other criteria, stipulates that a building must have a maximum annual primary energy consumption of 100 kWh/m² to be considered an nZEB.
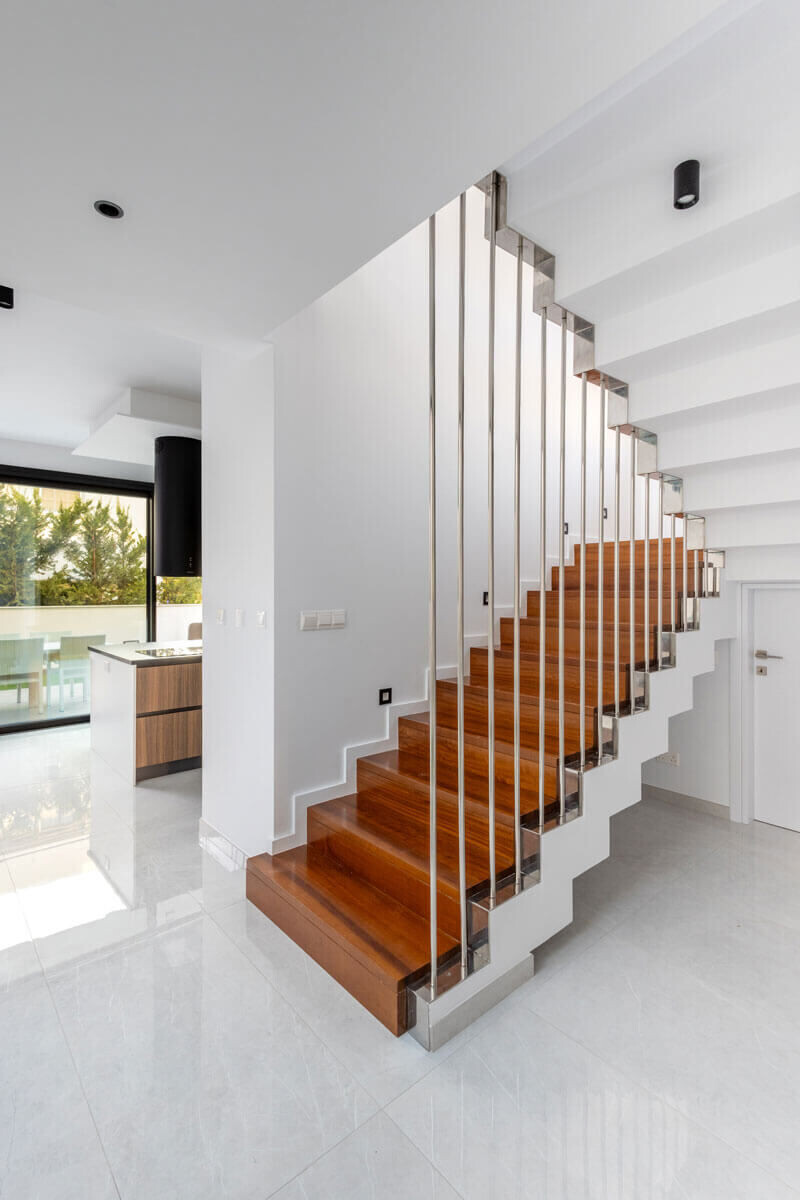
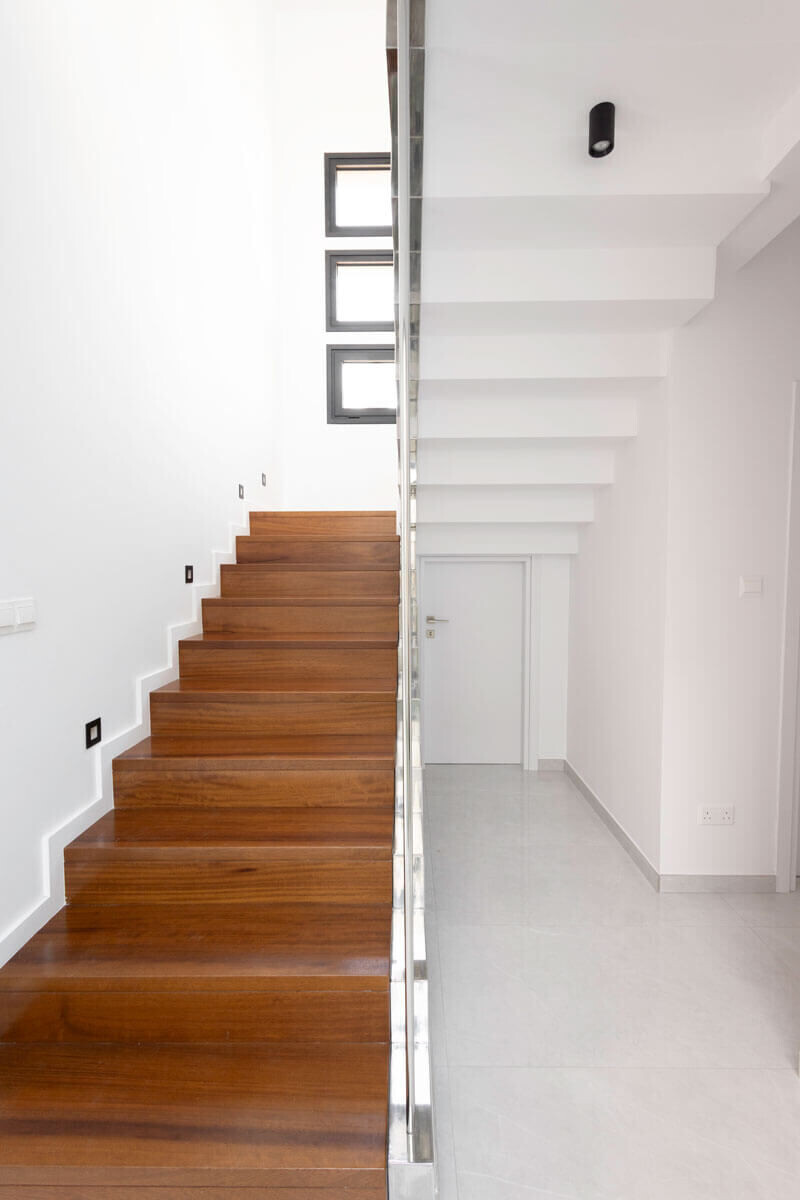
In the context of the passive insulation of the building, internal and external insulation with expanded polystyrene of 8 centimeters was applied, achieving a thermal transmittance coefficient of 0.314 W/K for vertical elements and 0.334 W/K for horizontal elements. This is combined with the use of thermally insulated window frames, which have a thermal transmittance coefficient of 2.107 W/K.
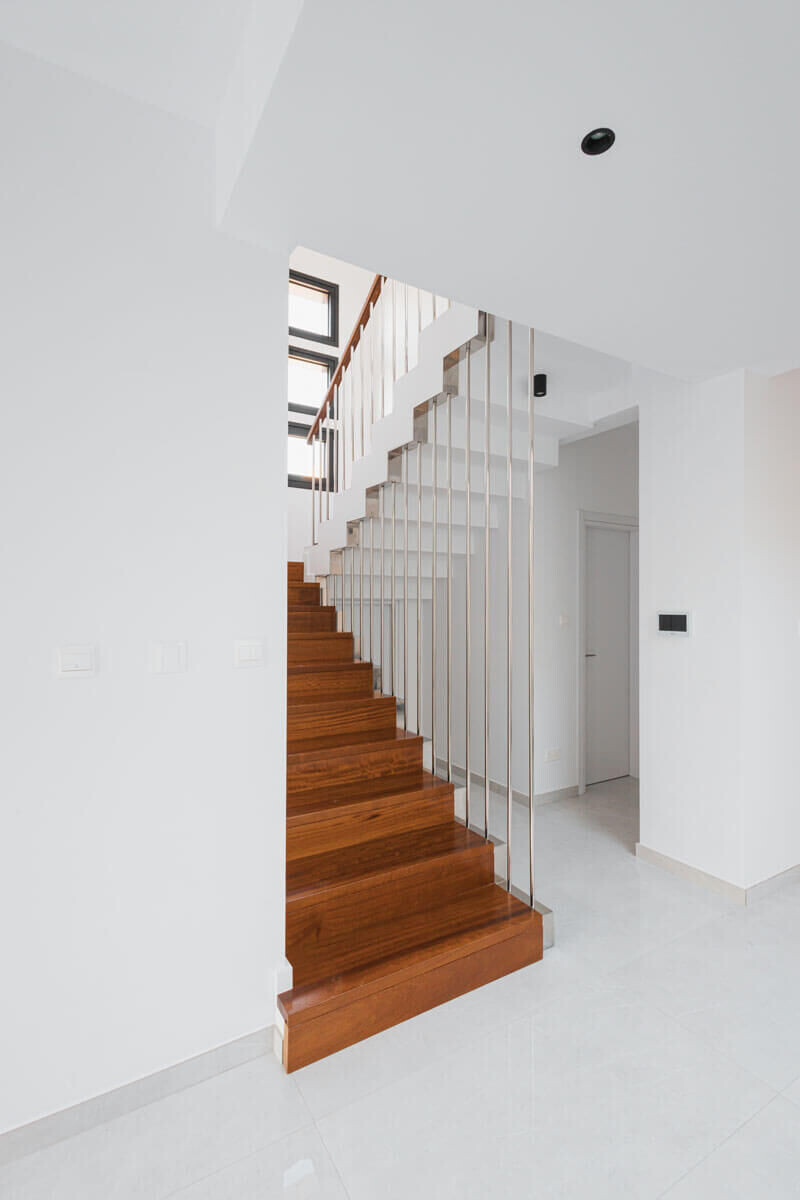
The holistic approach to environmental building design is complemented by the installation of active systems that contribute to improving the building's energy efficiency. Specifically, a 3-kW photovoltaic system was installed, along with a solar thermal system for domestic hot water. As for the heating and cooling systems of the building, underfloor heating with a high-energy efficiency electric heat pump and A+++ air conditioning units for cooling the building were used. Lighting is done with LED bulbs to reduce lighting and thermal loads resulting from older lighting technologies.
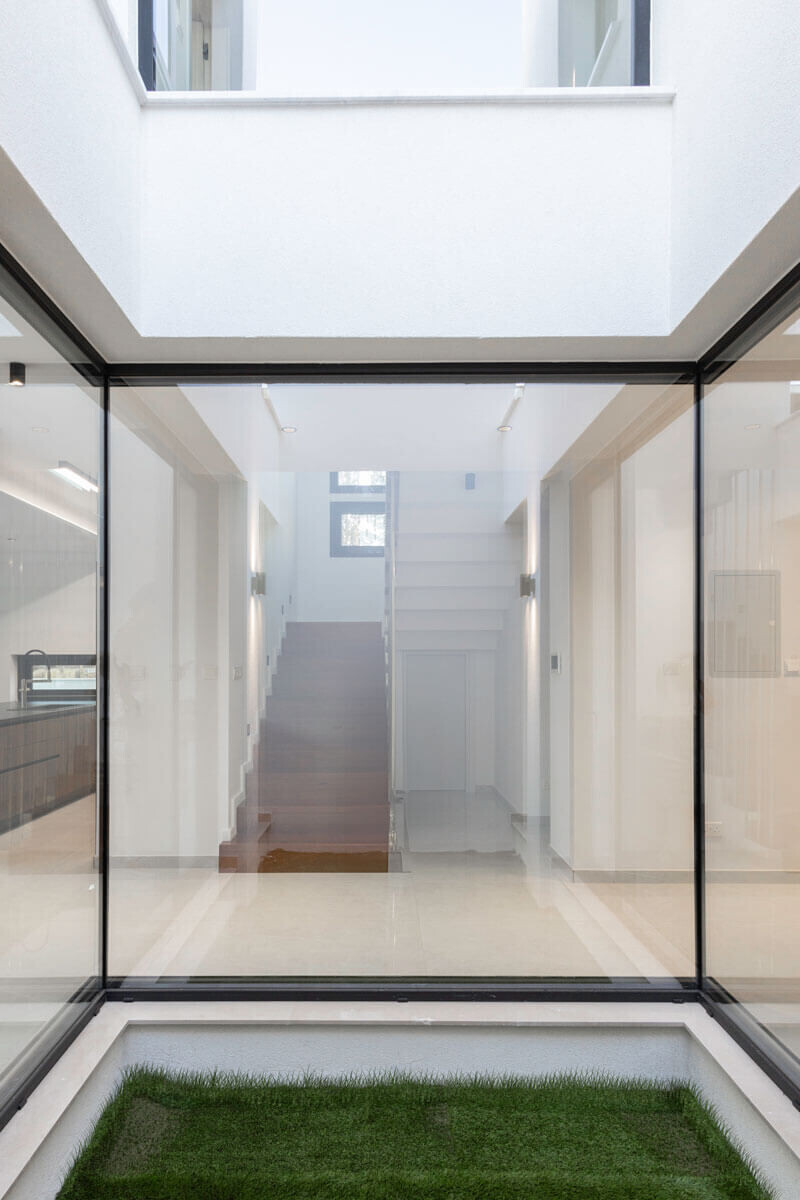
Finally, the small size of the plot led to a careful allocation of uses, ensuring full functionality and taking full advantage of environmental conditions to save energy and achieve thermal comfort for users. The design of this residence reflects the complexity of the design, which focuses on human comfort and amenities, as the synergies required to achieve functionality, bioclimatic performance, aesthetics, and the proper use of materials are numerous and demanding.
