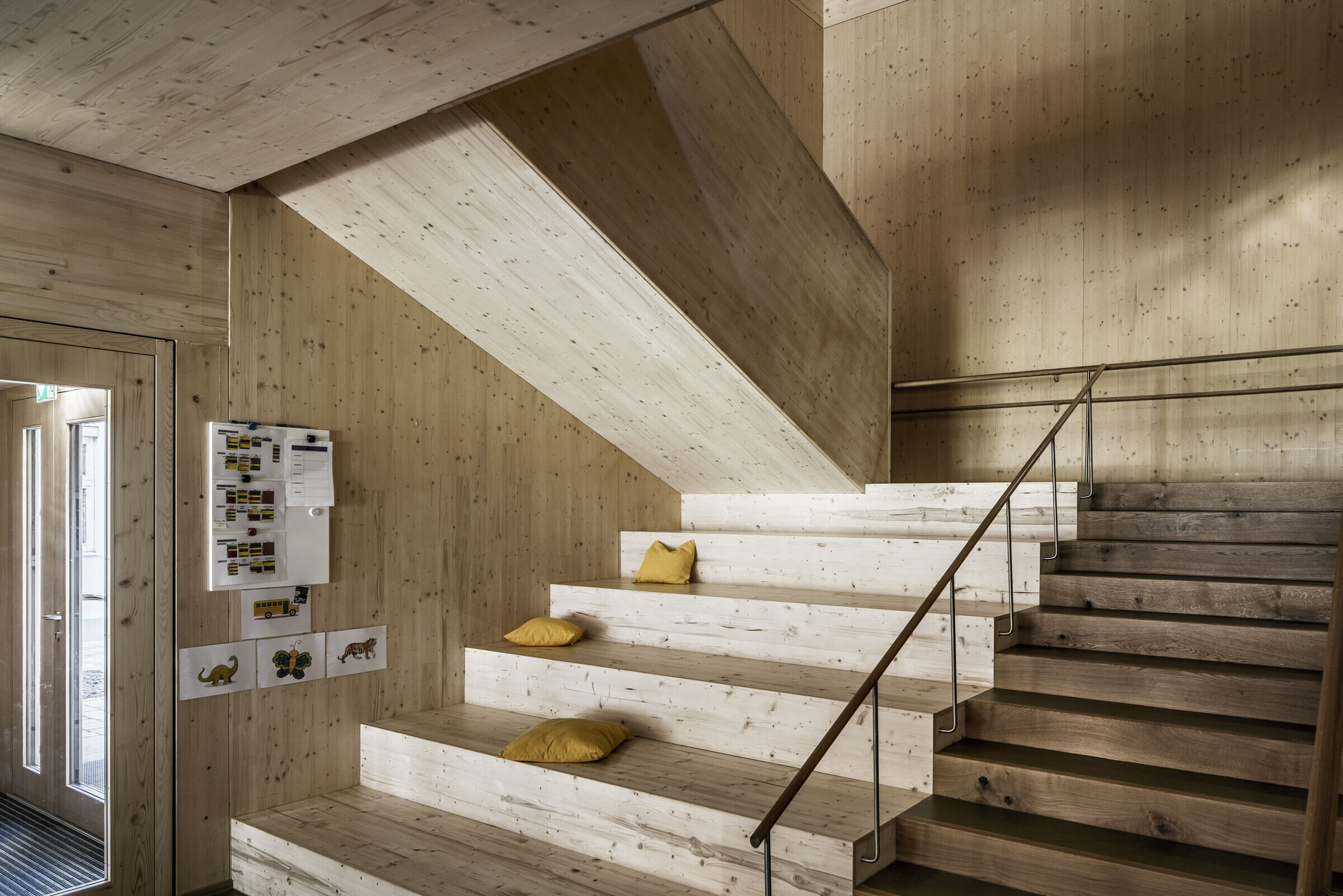Due to the reorganization and merging of the Flachau and Reitdorf kindergartens into one location, the existing elementary school was outsourced and the stock was adapted and restructured for the new use, and expanded with a two-storey wooden building.
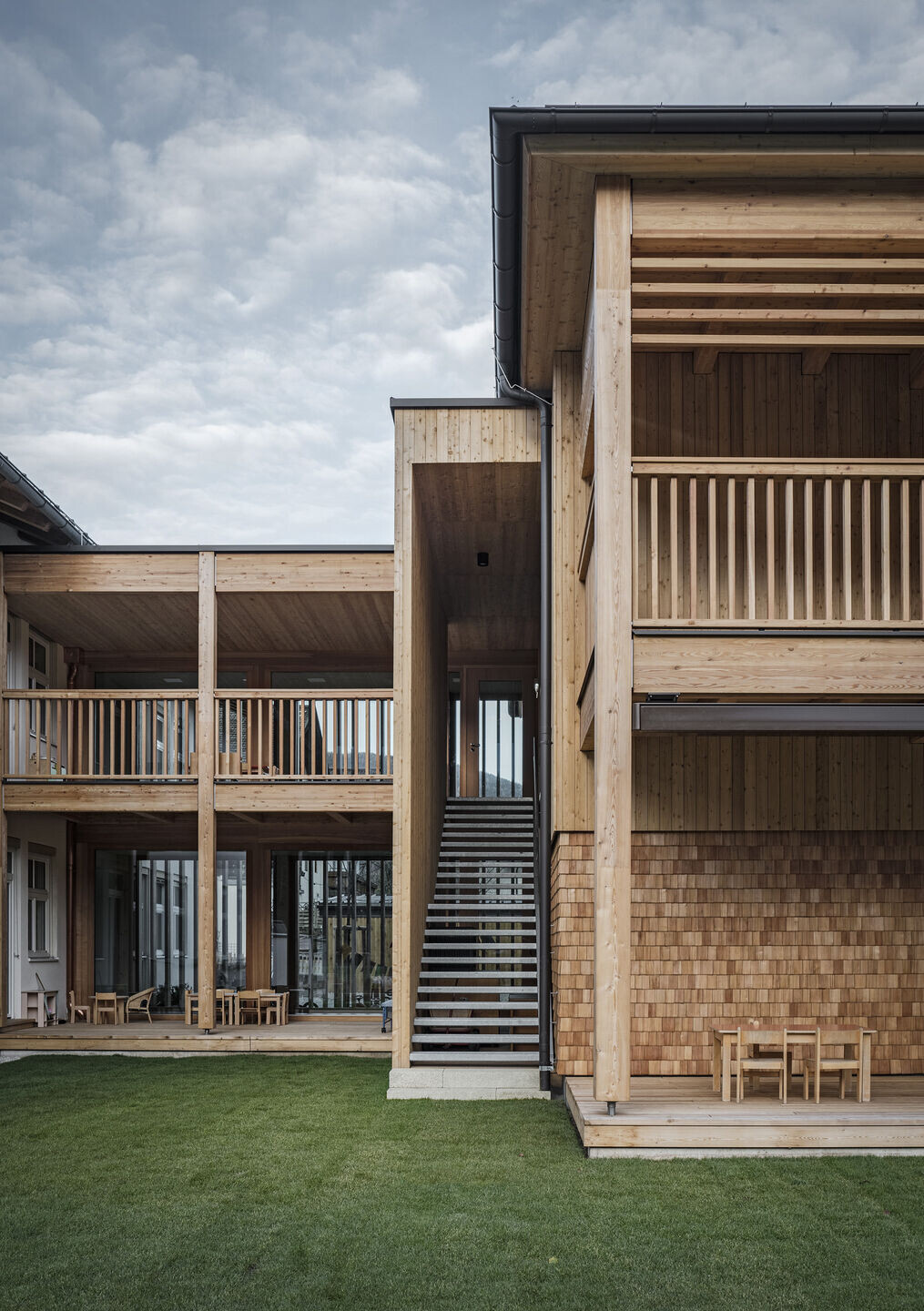
This zones the property in arrival and in differentiated outdoor areas (paved and unpaved) and is connected to the existing building by a transition.
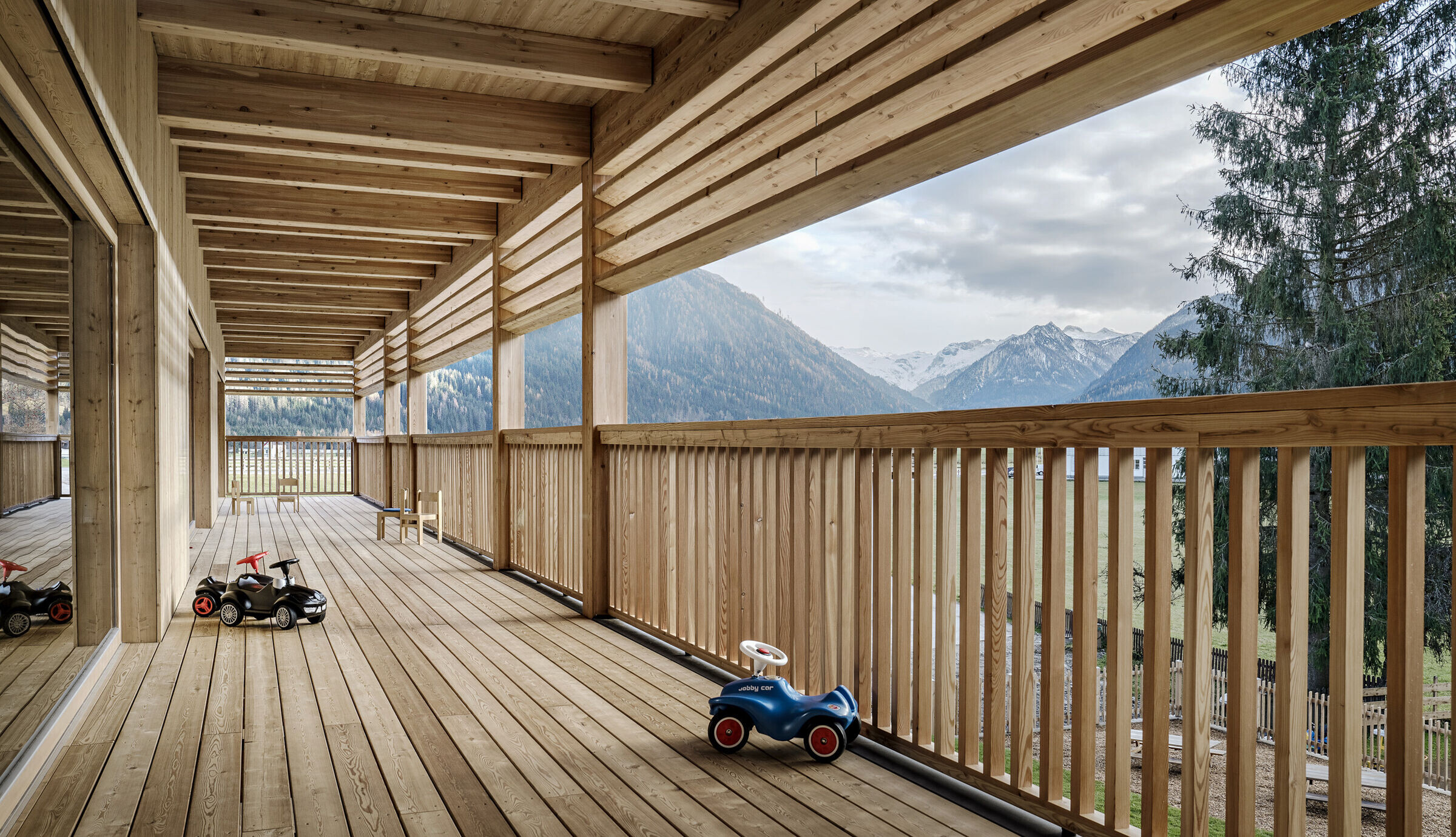
The newly organized group rooms are organized equally to the south and supplemented by additional space (exercise rooms, dining areas, quiet and retreat areas on the top floor).
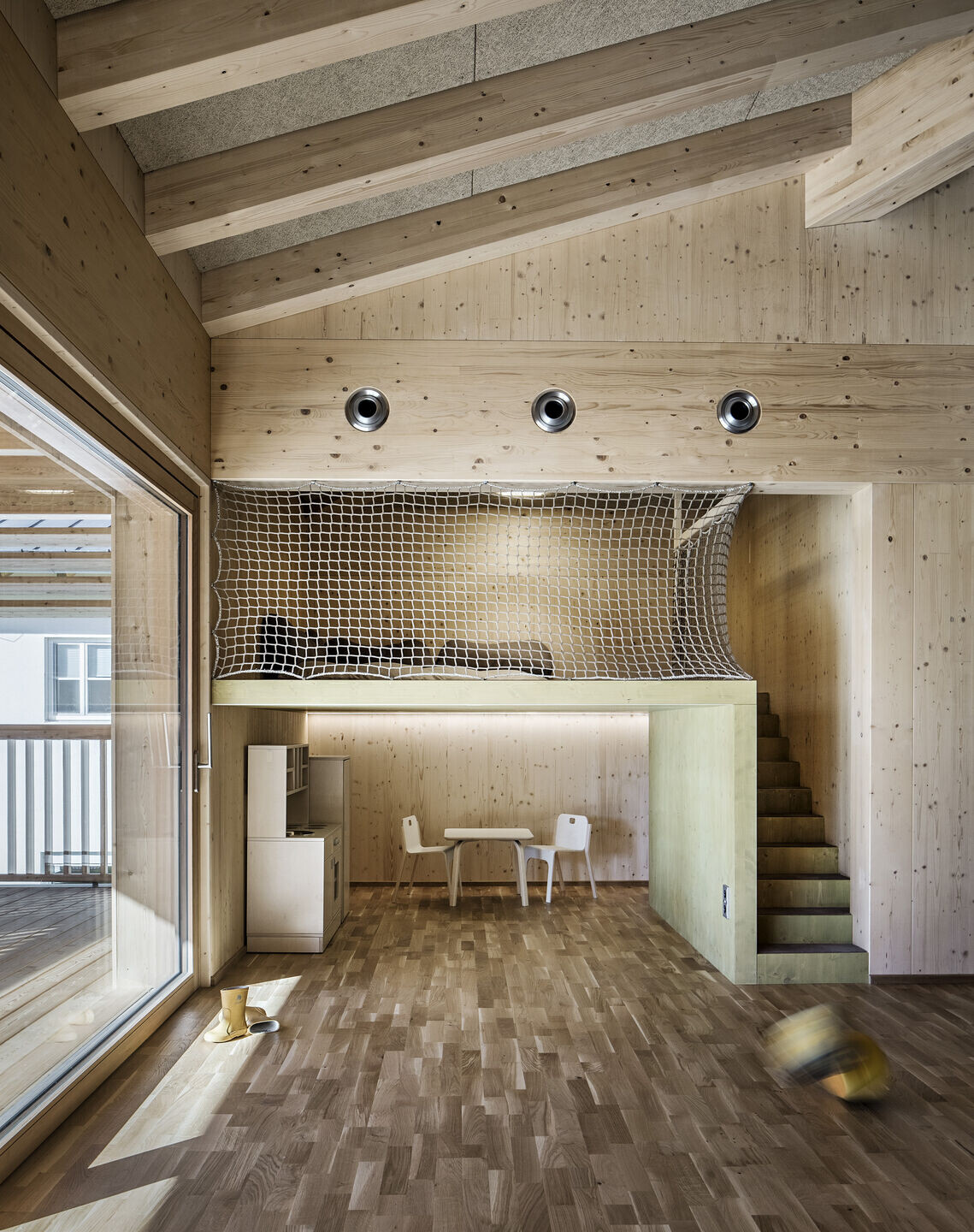
An upstream, covered veranda-terraceconstruction expands the group rooms to the outside and forms the interface to the garden.
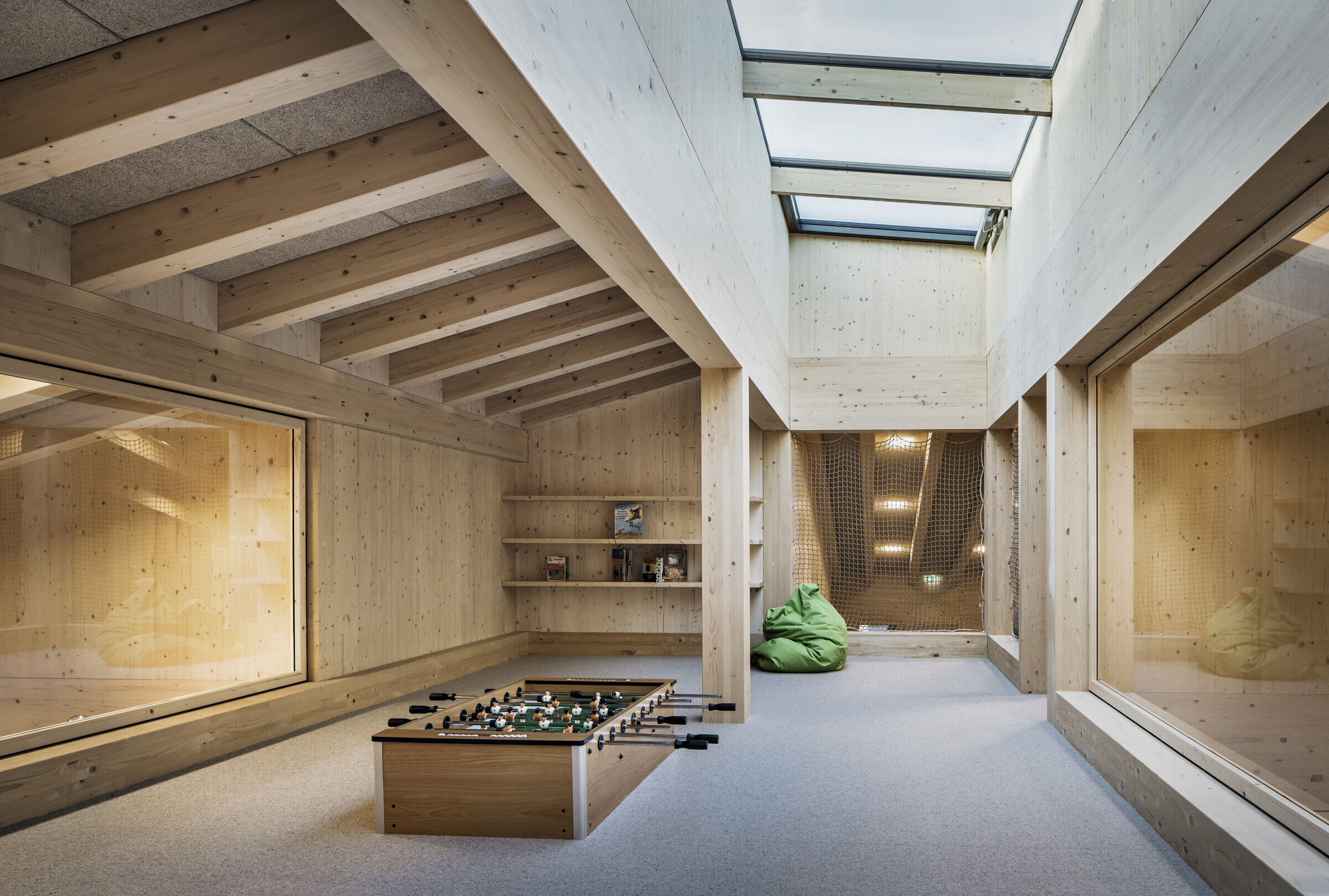
The timber construction, which is visible in all areas, generates an atmosphere of well-being and trust with the appropriate surfaces and furniture and offers support for the social contacts of the smallest of our society. The transparency between the rooms strengthens the visual relationships and conveys a sense of togetherness that goes beyond the formation of groups.
