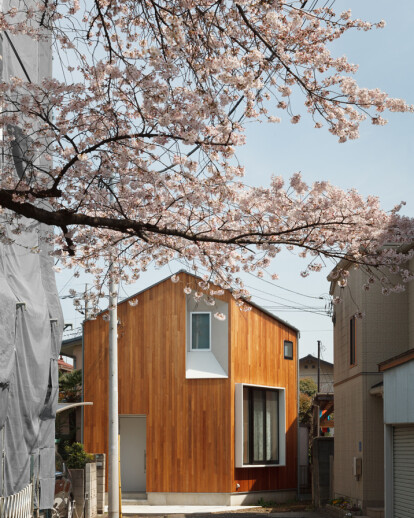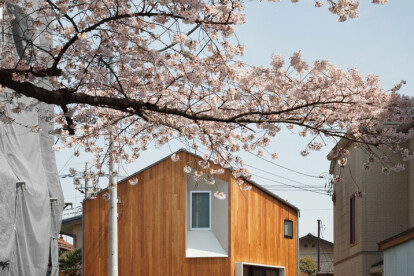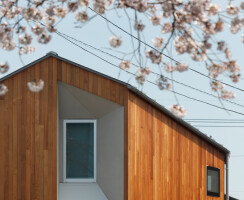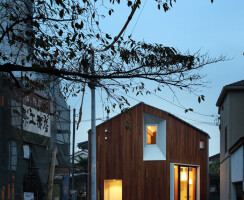This is a small house with red cedar outer walls, for a couple,located in Tokyo, Japan. It was built to the end of a street with an impressive cherry tree. Client’s brief is an impressive form of a house, like an objet heading to the street. They also wanted to feel a presence of the cherry tree while in rooms, but didn’t need large windows capable of peeking from the outside.
For the client’s brief and a purpose of introducing light and wind, based on a square arrangement, I made a design that cut a southwest corner, arranging a garden, and designed two windows ; a set back window and a forward window.
The small set back window faces the cherry tree and the street. It provides a good view without compromising the owner's privacy. Converging outer walls toward the window have an effect to show the window larger than the actual, so contribute to the general impression of the house as like an objet. The forward window on a southwest wall, has a function to enter the high side sunlight from the south without reducing interior space, at the same time to avoid to be seen directly from the street.
I wanted to create a woody warm impression of the house where the indoor light spilling from windows. As a result, the house shows an impressive facade consists of two elevations, each has a contrasting window.
I arranged a space with no partition spirally around a dark blue accent wall; a living room with the forward window, a dining kitchen with a void, a Japanese-style room (bed room), and a work room on a small rise with the set back window. To avoid the flat ceiling space of the ground floor, I designed different ceiling heights by putting a small rise at the 2nd floor. Then, I planned a dining kitchen with a void takes light from a 2nd floor terrace at southeast corner. It arranges limited space as rich three-dimensional one.




























