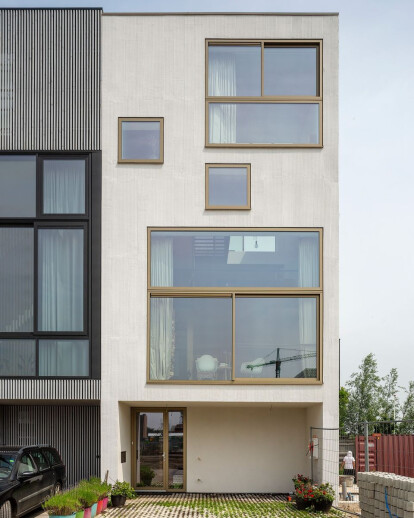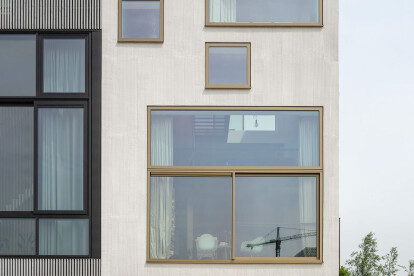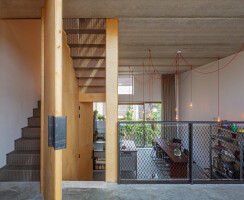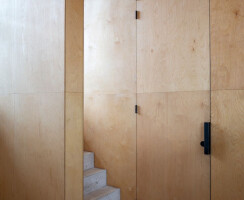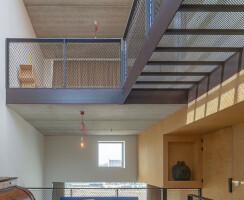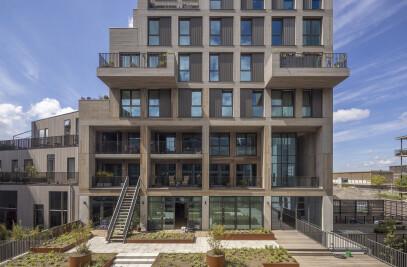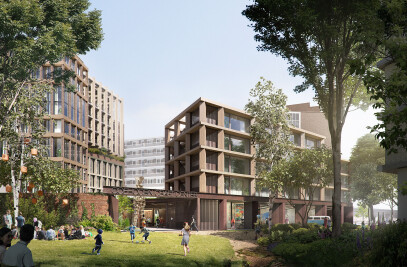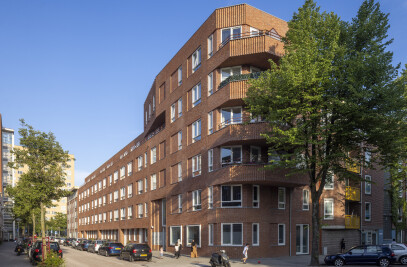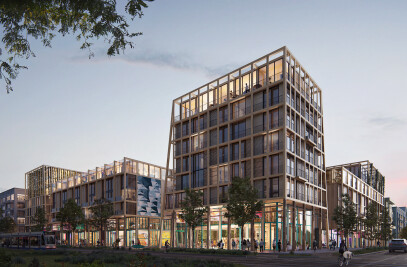At the Zeeburgereiland in Amsterdam, ANA architects designed a dwelling without rooms. The living functions are spread over the accessible floors and spatially connected through one open space.
The dwelling doesn't have standard floor heights and rooms. All the amenities like sanitary and storage are hidden behind a sculptural wooden wall which spans the full height of the dwelling. The staircase disappears in the wall occasionally, providing an exciting route through the dwelling. The only space that can be closed off is the basement, which can be rented separately.
The composition of the façade is determined by the different façade openings which correspond with the free spaces behind it. The big windows amplify the house's extrovert qualities and embed it in its surroundings. The smaller windows, positioned in the more intimate areas of the dwelling, strengthen the privacy. The finishing of the façade is simple and modest. The structure applied to the façade gives the place a changing appearance throughout the day.
The materials used for the interior are raw and unpretentious. Imperfections like welding seams in the steel and knots in the wood provide the imposing space of a human component. At the same time, we paid much attention to the detailing. The details of the doors, handles, and stairs are specific solutions designed from the quality and properties of the used materials. They emphasize the spatial quality, like the transparent steel stair and the closed wooden wall in which the doors fit seamlessly.
Read story in Nederlands
Project Spotlight
Product Spotlight
News

Archello Awards 2024 – Early Bird submissions ending April 30th
The Archello Awards is an exhilarating and affordable global awards program celebrating the best arc... More

Introducing the Archello Podcast: the most visual architecture podcast in the world
Archello is thrilled to announce the launch of the Archello Podcast, a series of conversations featu... More

Tilburg University inaugurates the Marga Klompé building constructed from wood
The Marga Klompé building, designed by Powerhouse Company for Tilburg University in the Nethe... More

FAAB proposes “green up” solution for Łukasiewicz Research Network Headquarters in Warsaw
Warsaw-based FAAB has developed a “green-up” solution for the construction of Łukasiewic... More

Mole Architects and Invisible Studio complete sustainable, utilitarian building for Forest School Camps
Mole Architects and Invisible Studio have completed “The Big Roof”, a new low-carbon and... More

Key projects by NOA
NOA is a collective of architects and interior designers founded in 2011 by Stefan Rier and Lukas Ru... More

Taktik Design revamps sunken garden oasis in Montreal college
At the heart of Montreal’s Collège de Maisonneuve, Montreal-based Taktik Design has com... More

Carr’s “Coastal Compound” combines family beach house with the luxury of a boutique hotel
Melbourne-based architecture and interior design studio Carr has completed a coastal residence embed... More
