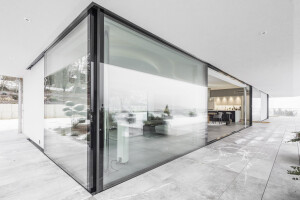Every apartment in this house occupies one entire platform of the house. All functions, which are shared by several apartments like staircase and elevator installation shafts stay in front of the facades. They build the load-bearing structure of this house.
Their position as additional building parts has to closely follow the restriction of the building code. Regular structural arrangement becomes impossible; therefore the beams holding the slab and prolonging the interior space towards the outside have an enormous weight.
The steel structure supporting the individual slabs offers an extraordinarily large scale to each apartment. The glazing and the position of the furniture and side rooms change from one level to the other and give a different interpretation of the monumental structure on each slab. The steel structure lies on the sunken, irregular pedestal of concrete which contains cellar and parking garage.








































