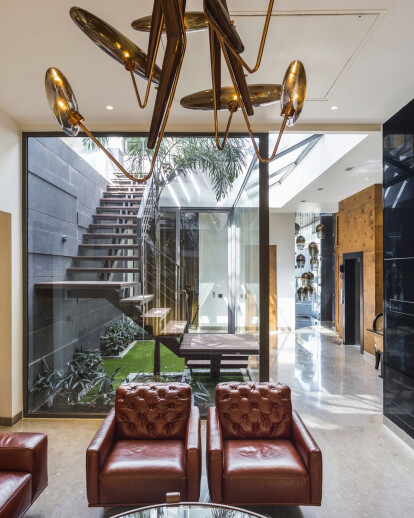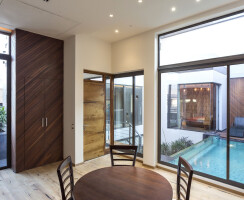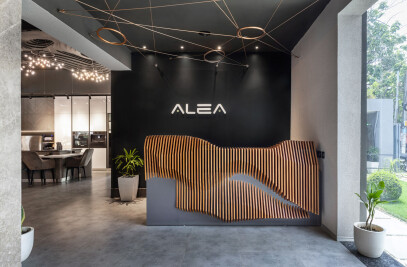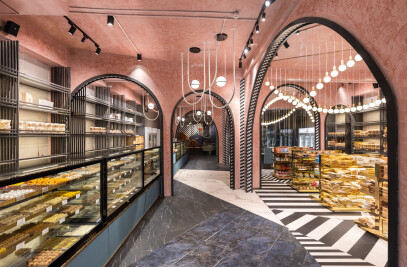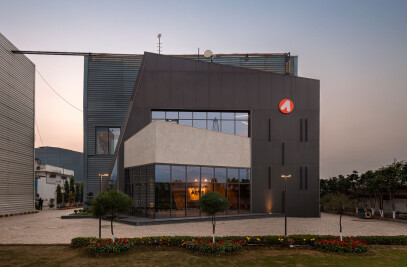INSPIRATION
The house is considered as a nano resort in a compact urban setting of a row house. The Glass walls accentuates the pool presence from the lower living level. It act as a trigger to make one indulge into itself.
THE CHALLANGES
The challenges were to achieve something like this in a tight small urban plot of 500 sq yard of row house. A stand luxury villa is squeezed and stalked and packed into a small urban home.
The installation and transport of wall was critical due to nature of application as glass would not withstand the pressure. So that was done by non breakable Acrylic. This installation is very few in my country.
BRIEF DESCRIPTION OF THE HOME
Pool yard House is located on a busy sector main road in Sec 7 of Panchkula. It is a standard HUDA plot of 500 sq yards having a front of 45’. It built for a Mr. Pawan Garg, A business man aged about 60 and his wife. The couple had 3 in house domestic help and wanted a flamboyant home for partying and for hosting friends and family. The house has 3 levels. The Ground Floor is the main living floor having 2 bedrooms, Guest and Family Lounge and Kitchen and Utility connected with a service corridor.
As it was a house with users and domestic help. It was created with dedicated House areas and Back of House Areas like in Hospitality properties.
CLIENT BRIEF
Client wanted an flamboyant house more of leisure and recreation . A place which is comfortable for his daily needs and his needs as a host . As It did not have much to views and character from the surroundings, As It was a Row house with shared walls with building restrictions in form of setbacks and height restrictions .
DESIGN BRIEF
The House was designed to look into . The plan conceived around a pool and a courtyard . Pool as a nucleus at the centre of the house . The house is built around it .
The Pool Glass wall creates a artwork formed by the undulating artwork created by the water in the pool . The pool frames the user as the dynamic artwork making the user itself part of art .
The Word Pool yard was coined by Fusion of a Pool with the courtyard . The Pool was deliberately kept small to make a plunge pool and not a lap pool to make it mainly for relaxation.
The house is a play of indoor and outdoor spaces which was challenging considering the climatic contain of the region.
LAYOUT
House has 3 levels . The lowest one for living , Middle one for recreation for Guests and the Top one for Domestic Help and Utility spaces.
Living Level has 2 bedrooms , Sitting lounge separate for guests and for family . A Puja room , Kitchen and 2 Bedrooms 1 Master and Other dedicatedly made for a visiting family .
The middle level has 2 rooms for the guests . A Spa , Party lounge opening on pool side and terrace.
The Top level has utility spaces like stores and laundry and technical spaces and domestic help quarters .
Material Used :
Windows: Pranav Doors (Kawneer)
Doors: Pranav Doors (Kawneer)
Hardware: Hafele, Hettich, Exit Germany
Plumbing: Veiga, Pam (Saint Gobain)
Electrical: The Luminars
Paints: Asian Paints, Monocoat, ICA
Flooring: Haro (Wooden Flooring),Stonex india (Armani Grey)
Ceiling: Pop Ceiling
Veneers: Natural Veneers
Lighting: Klove Lighting
Furniture: Durenzo
Toilets: Gessi, Hansgrohe, Grohe Spa, Vitra, Duravit
