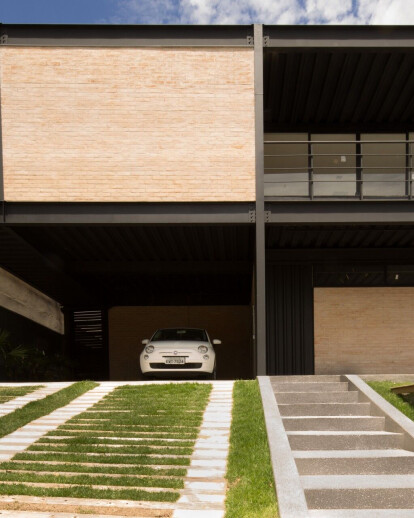Seeking to streamline time-intensive and installation systems, the offices Sonne Müller Architecture and Civitas idealized the House#3, or Casa_63.
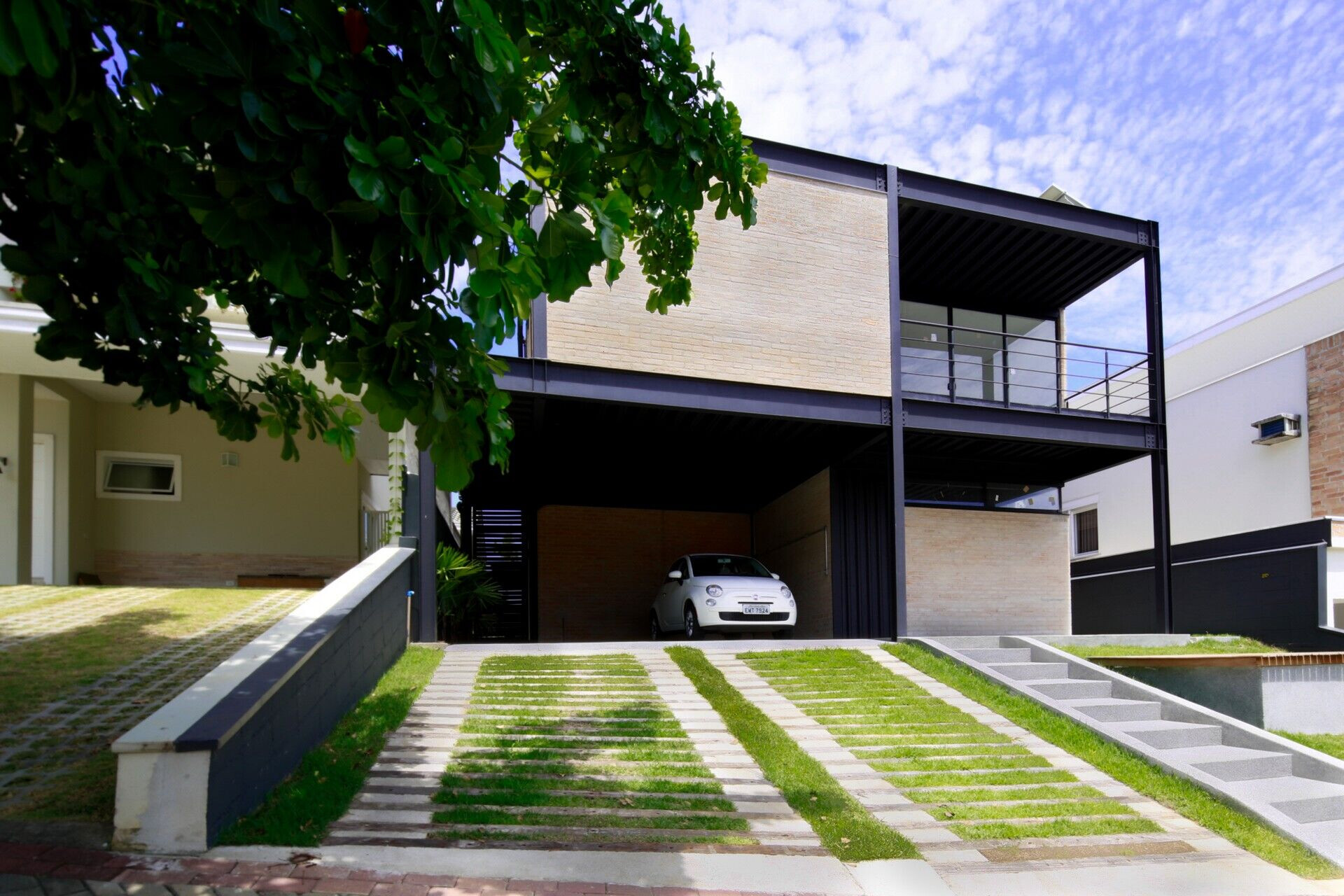
The residence is organized through 6 modules of metallic structure, divided in two floors. The program takes advantage of the home ground of 470 m², and has open areas with deck and lawn on the ground and also in coverage, were would have a conventional rooftop.
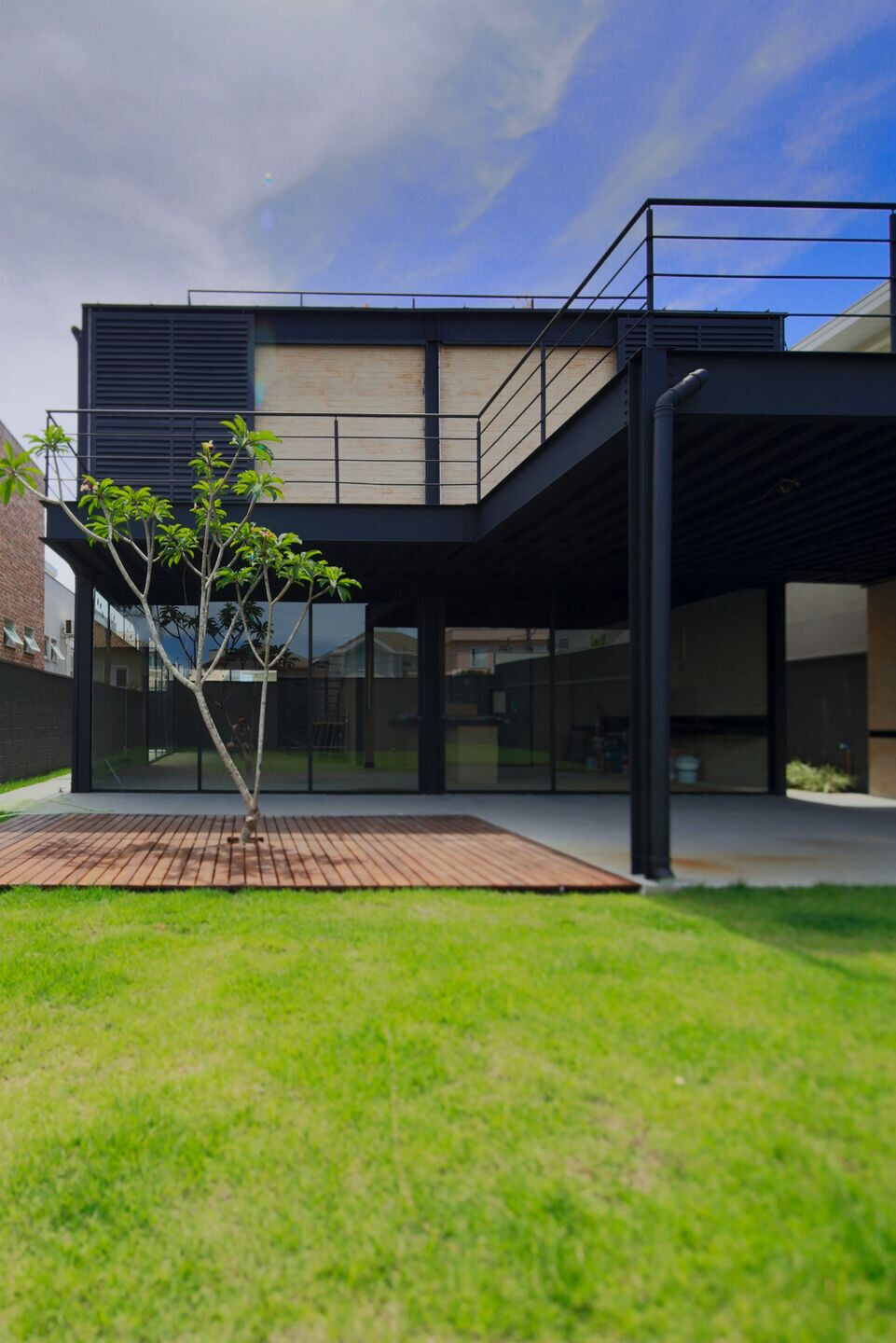
The dialogue between rustic materials - such as bricks and wood -, with colder materials - such as metal and glass structure - do give to the space a industrial look. The slabs "steel deck" remain apparent, as well as the electrical and plumbing. Permanent cross ventilation and "chimney effect" through windows and high ceilings, the atmosphere is comfortable to stay in high temperatures in Brazil.
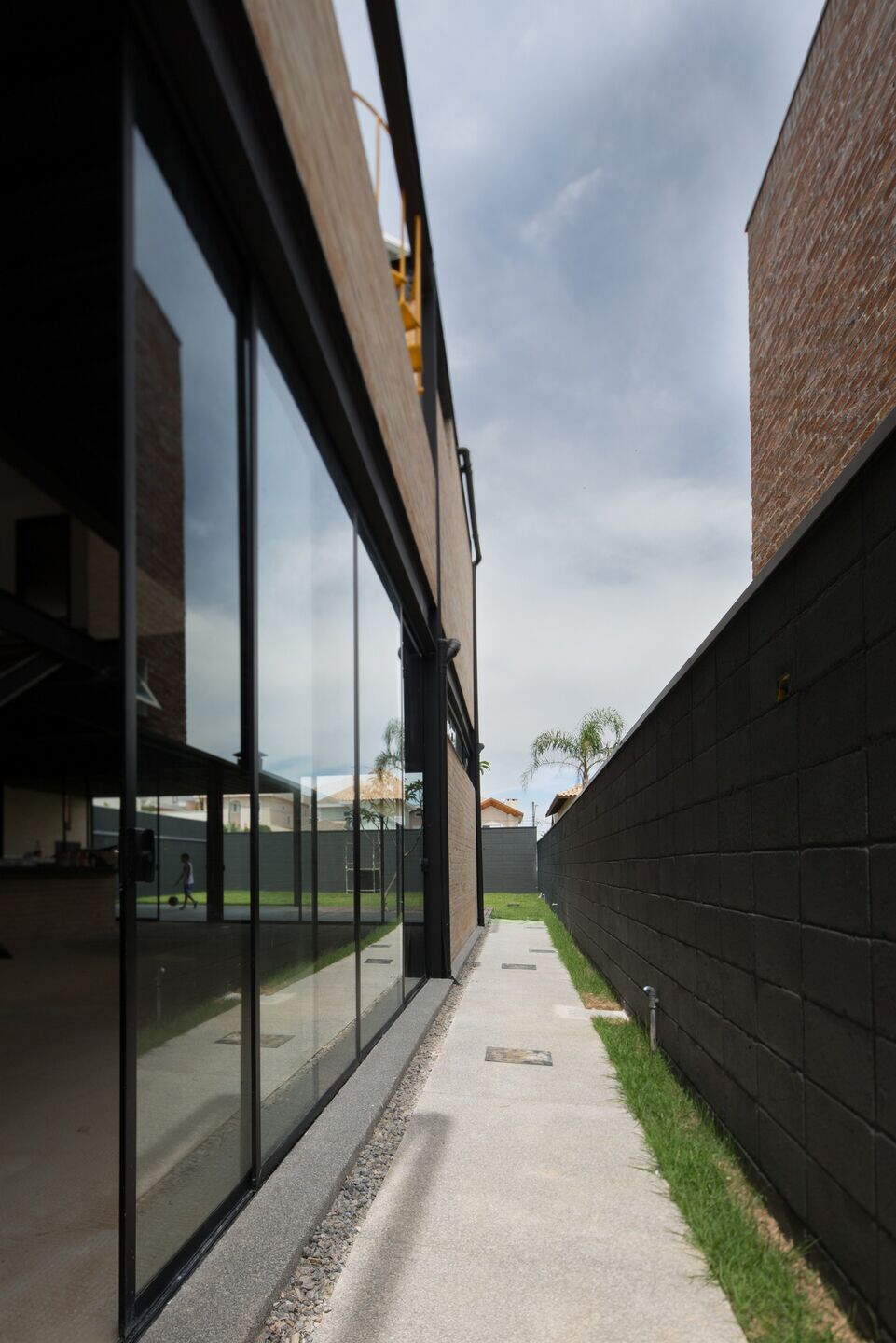
All rooms have ventilation to the outside through large doors and shutters that can be fully opened. The social space of the house is on the ground floor, with living room, kitchen and balcony, fully integrated when the sliding glass doors are open. On the second floor, the hardwood floor adds comfort and refinement to the resident, there is three suites, family room and a balcony access to the rooftop. That green roof, in addition to functioning as an insulator, provides a leisure area with a permanent view.
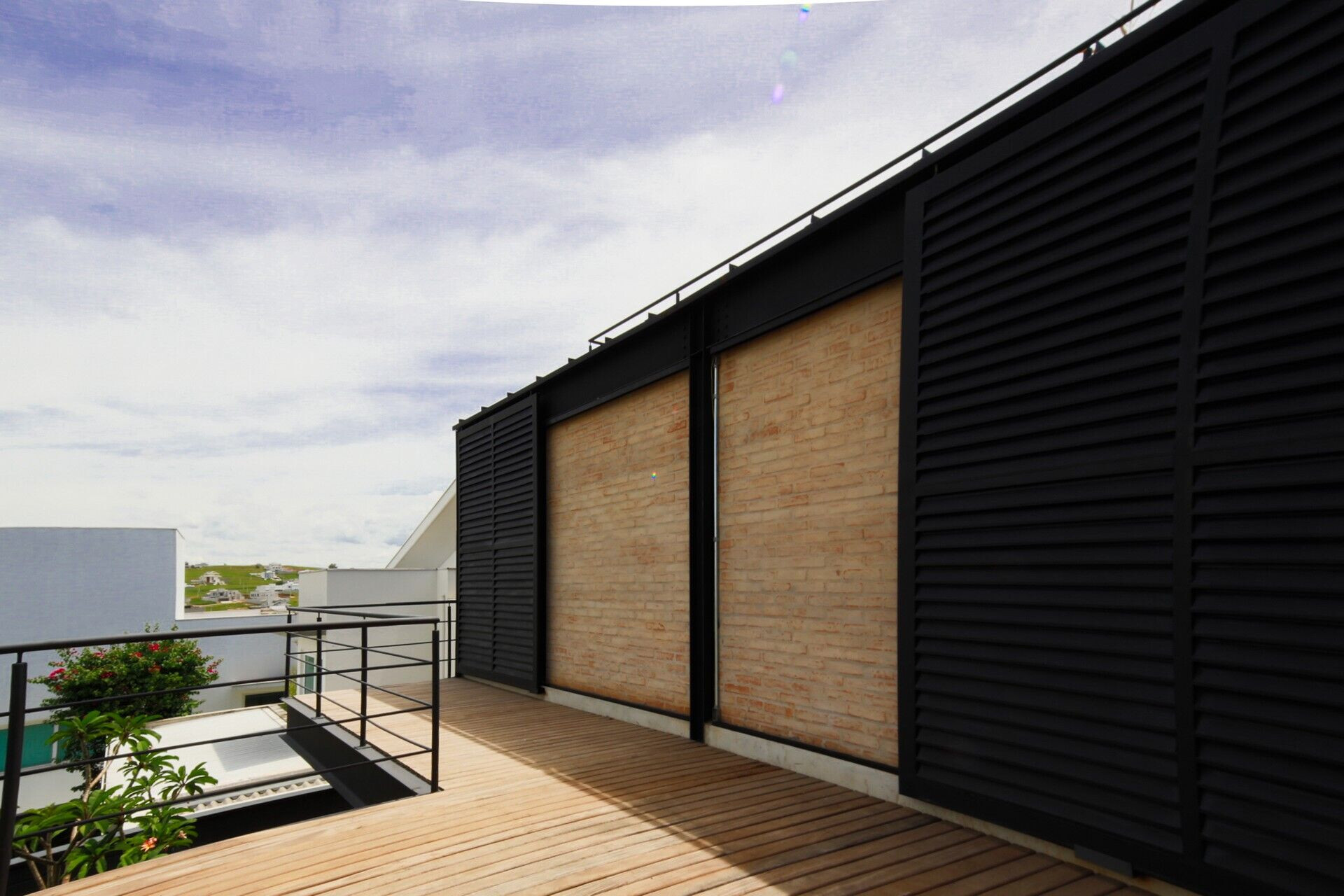
The idea of painting the ladder with yellow is for whet the curiosity of the visitor who accesses through the metal walkway. Surrounded by metal railings, there is a wooden deck, a green area and a private garden.
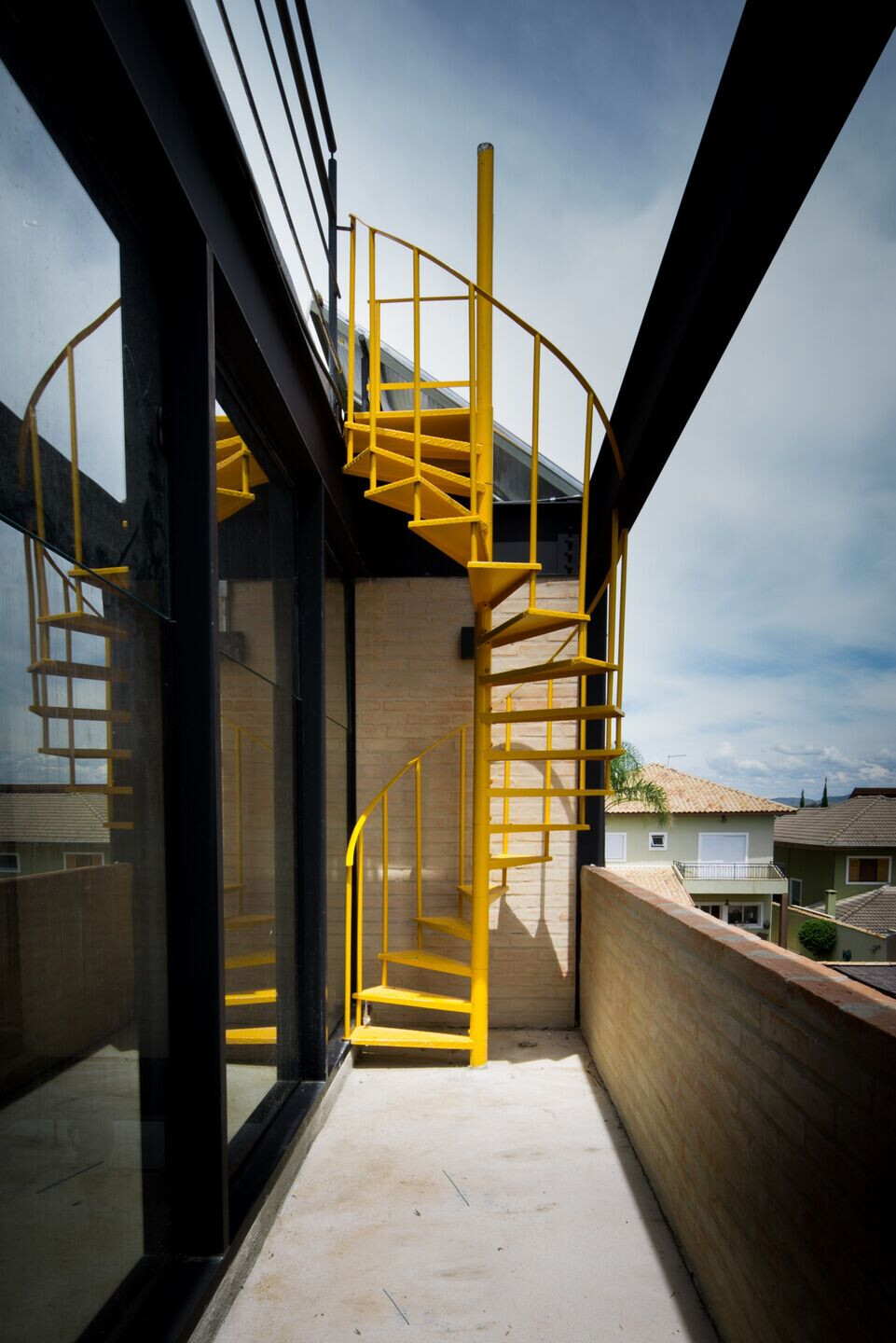
Also hosts the heating plates of the water, the reuse system from rainwater and the solar power generation, capable of generating 200 kWh / month to serve the residents of the house.


