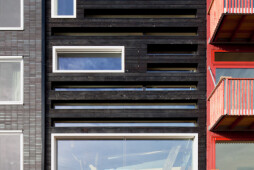Residence 2.0 is energy-neutral and is build according the cradle-to-cradle principles. This CO2 reduction of 100% is realized by bringing the house to a passive house level with an insulation value of Rc=10 using triple glazing, 100% liquid-tight joints(even the cat door is insulated!) and heat exchangers. The insulation materials are organic. The integrated photovoltaic cells in the roof line generate enough electricity to supply both the nominal electricity demand as well as for the heating of the water. If necessary, the temperature can be increased by using a pellet stove with an air heat pump.
The design of the house is based on an earlier edition of the home. The upper floors are the same, but the unique parts, like a hanging sitting room, has changed. The exterior façade is made of burnt wood. An old Japanese technique that preserves the wood in a natural way. The burnt top layer preserves the wood and eliminates the need for paint or impregnation. This home is designed around a large live in kitchen on the ground floor. Up the stairs is a split level floor with a large balcony and a living room. The living room rests on a horizontal tree. Using this tree features all stadia of wood in the house: tree, timber and ash. The tree was salvaged from one of the canals of Amsterdam, where it had to be removed for restoration of the quay.
We hope this project will be an example for many other people and investors. Our minister of Environment has visited the house to get an update of sustainable building in practice.


















































