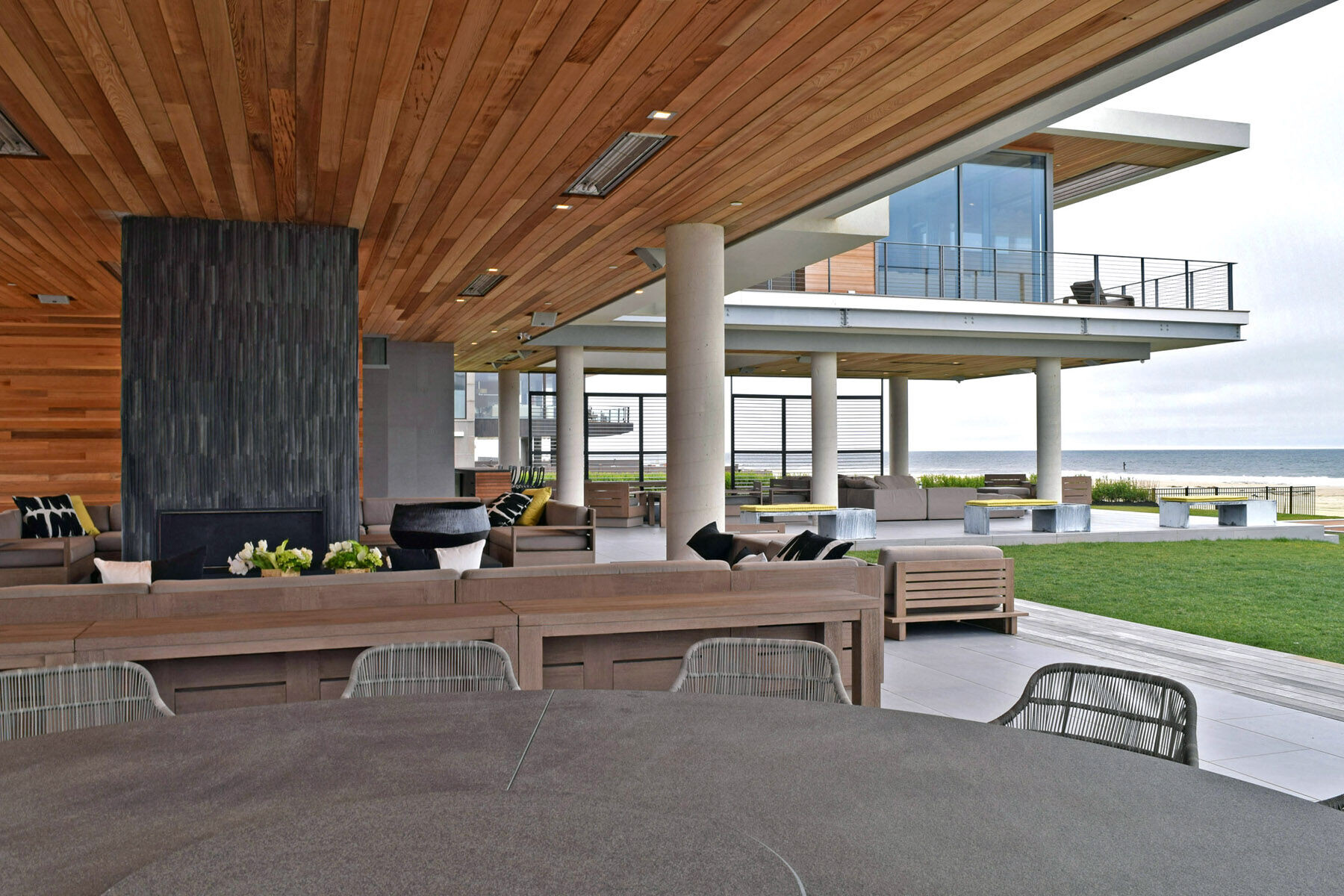A Modern Hurricane-Proof Prototype for Coastal Resilience and Indoor/Outdoor Living
Introduction
The Hurricane‐Proof House is designed to resist a major hurricane and/or storm surge, recipient of an AIA NJ Design Award. The owners had lost their previous house to both hurricanes Sandy and Irene, and the challenge was to build a high‐strength home with an efficient construction schedule, budget, and operating costs. The solution was to conceptually let nature take its course through providing a modulated form around which the elements would move freely, then provide a new ultralight cantilevering composite structure to provide panoramic ocean views. The necessity of elevating all inhabitable space above the flood level created a new typology of blurred indoor/outdoor spaces addressing the post‐Sandy FEMA flood zone changes along the Eastern Seaboard. The new "Hurricane‐ Proof House" is the culmination of twenty years of research and design on coastal architecture, including a Fulbright in Venice, port reuse projects in the U.S. and Europe, the Japan Tsunami Recovery, and the AIA‐awarded California "Flood‐Proof House."
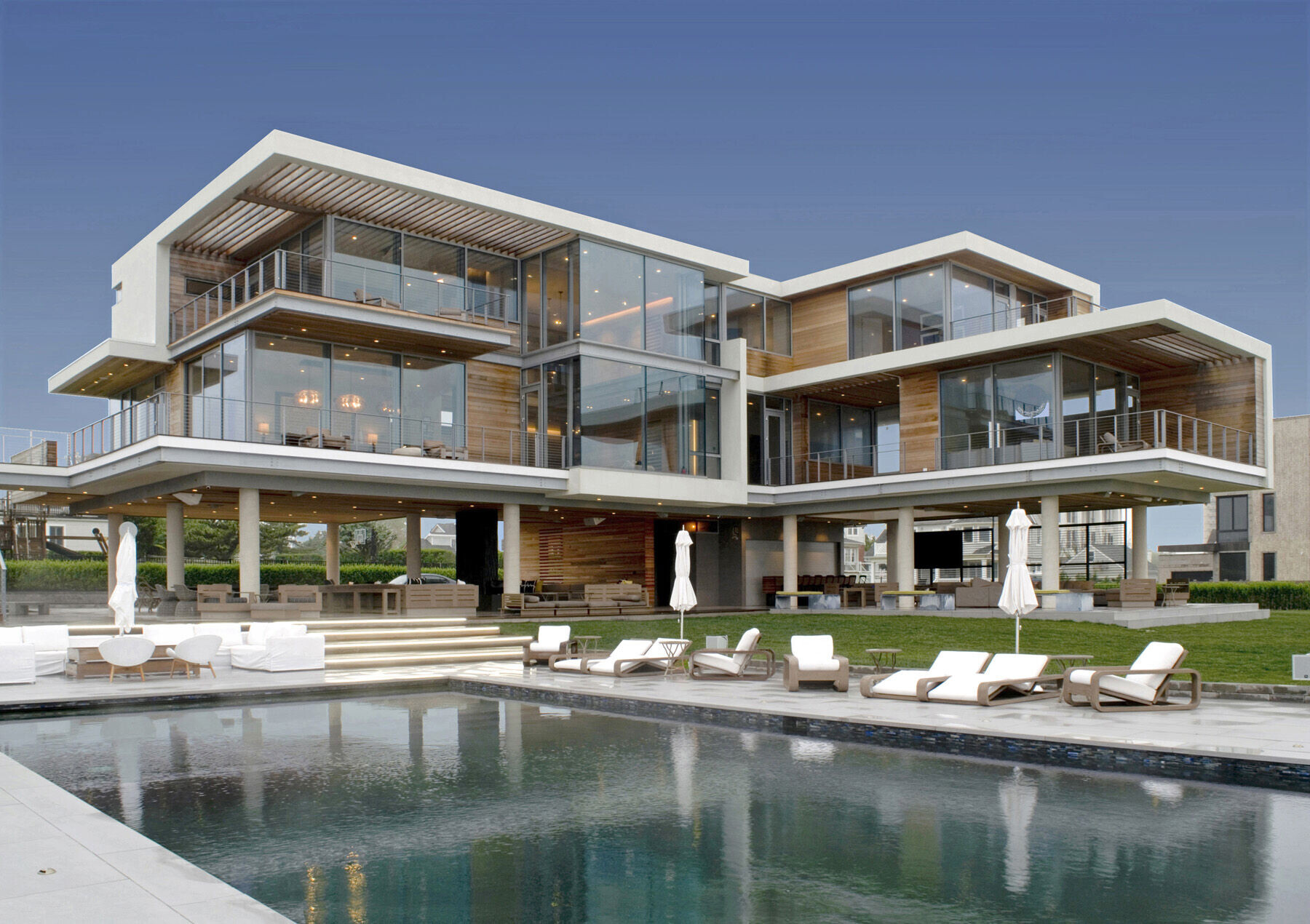
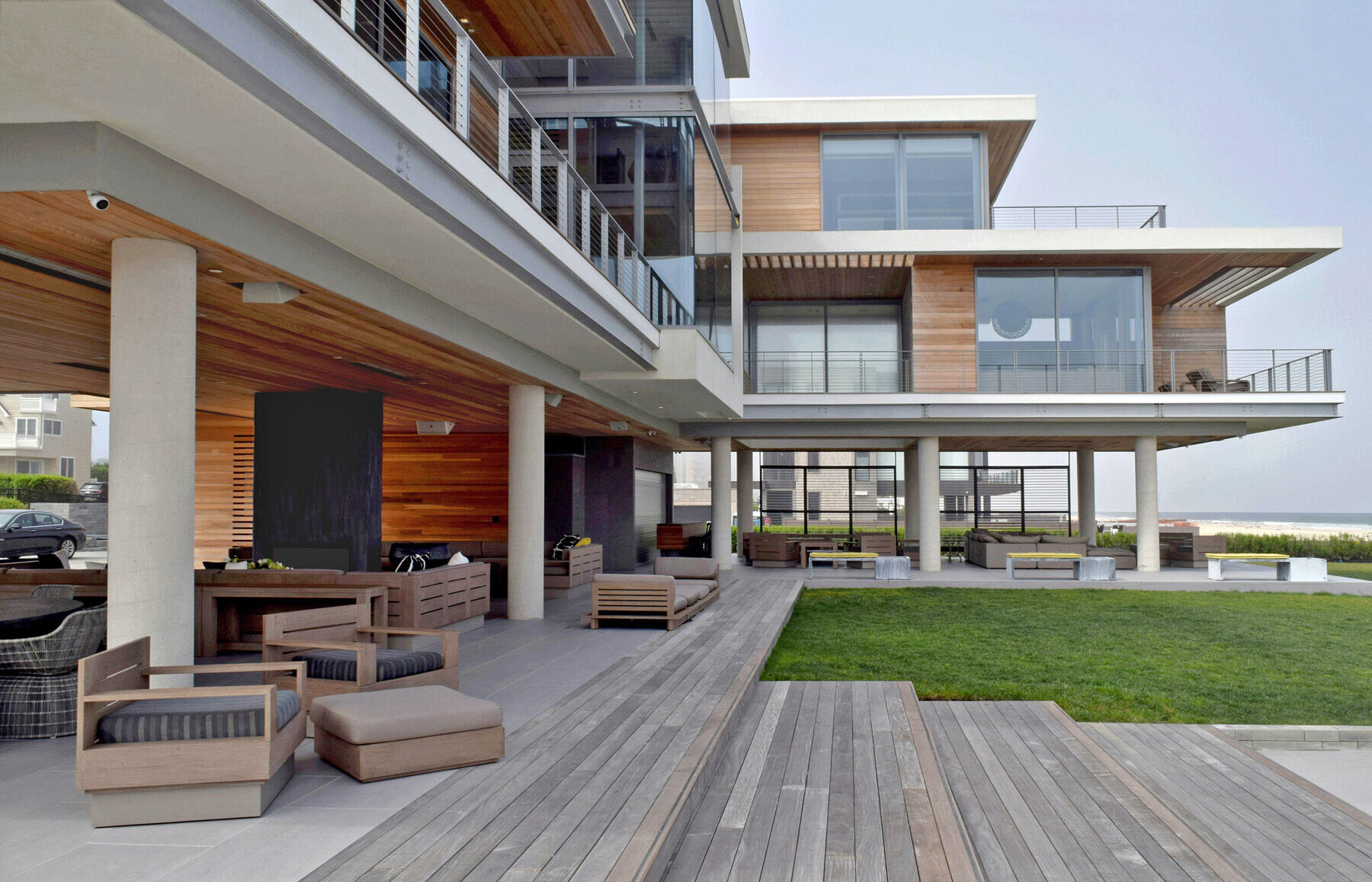
Summary
• The “Hurricane‐Proof House” is a response to hurricanes Sandy and Irene, a new hybrid prefab structure that remains intact after a major hurricane, super storm, or potential sea level increase.
• The overall building form is designed to withstand massive wind and wave loads, with an innovative Sshaped plan resisting torsional lateral forces, and articulated leading edges creating depressurized surfaces. A new ultralight hollow steel and wood composite frame is cantilevered atop concrete piers, providing clear views over the Atlantic.
• The LEED certified design utilizes exclusively sustainable materials, passive solar, a rain catchment system, super‐insulating walls, and high‐performance electrical and mechanical systems. The home performs better than Energy Star requirements by twenty‐seven percent.
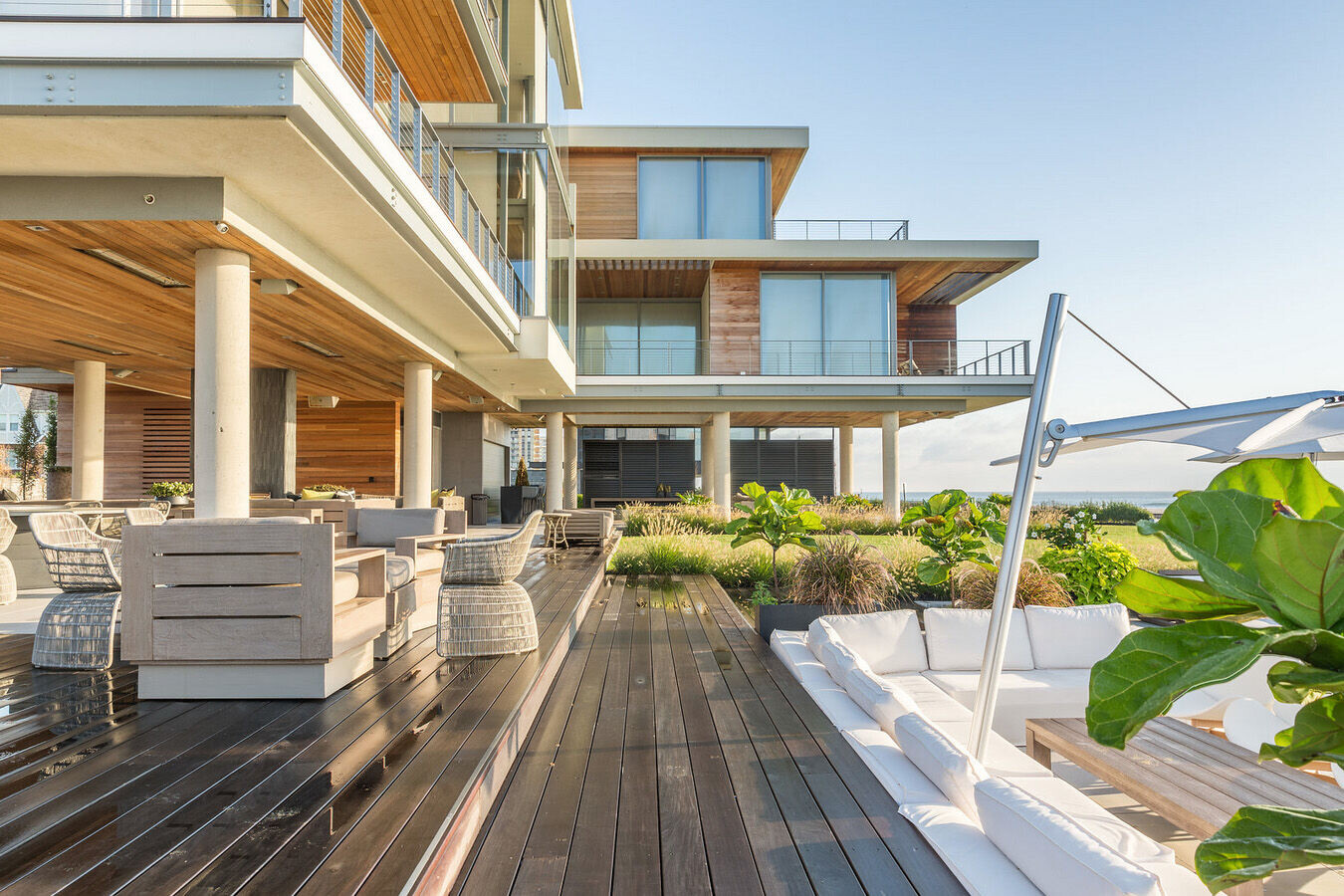
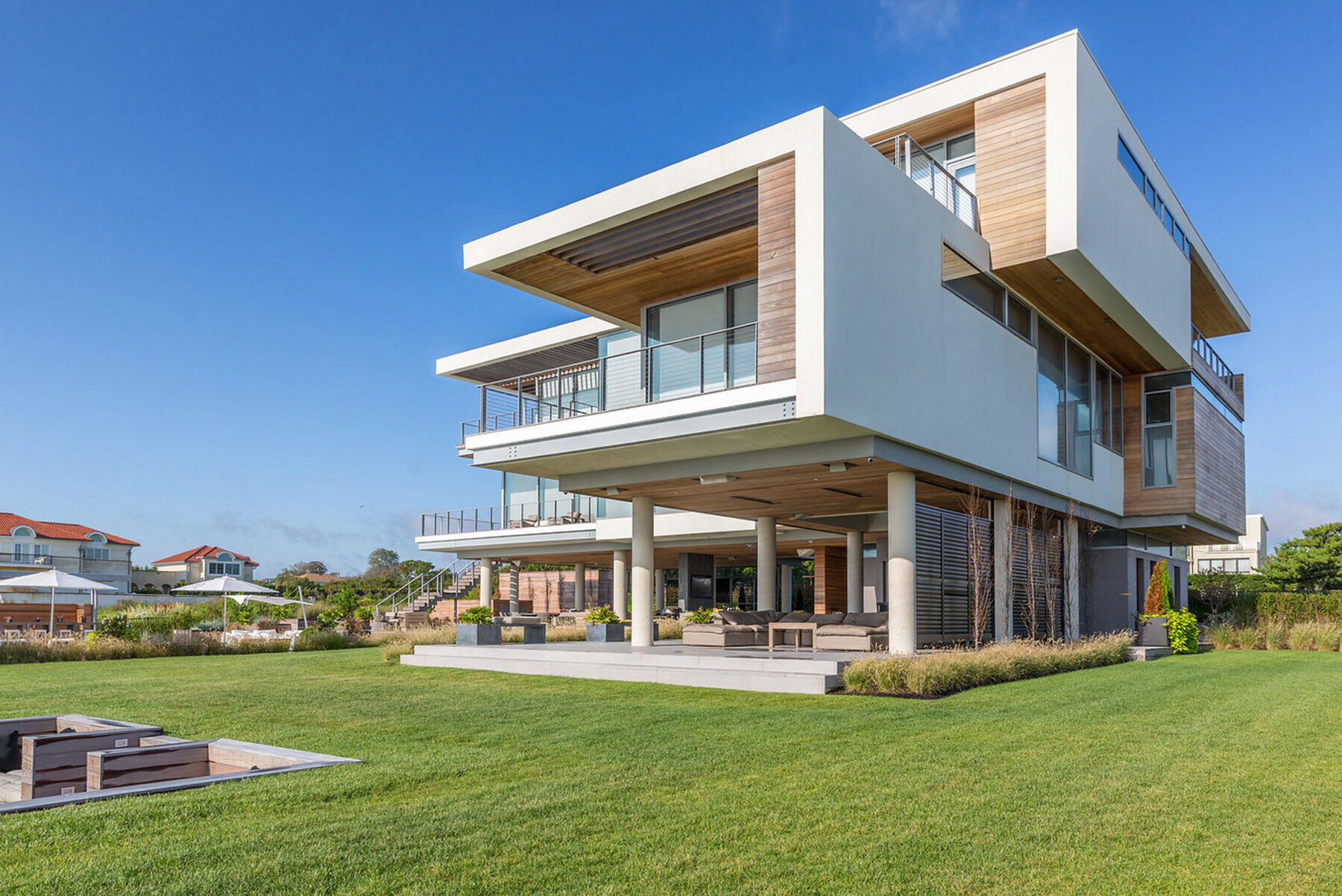
Site and Program
• A high flood hazard zone in NJ, a half hour south of NYC, with a new post‐Sandy base flood elevation (BFE) of 17 feet over sea level.
• Built area: total enclosed space within the cantilevered upper floors is 7000 sq.ft., with 2500 sq.ft. of view decks creating “borrowed spaces” for the interiors. 4,000 sq.ft. of outdoor dining and recreation is provided under the house, with reception and lounge areas.
• LEED certification: the house utilizes exclusively sustainable and recycled materials, and high performance electrical and mechanical systems are designed only as a backup to passive measures, and, most critically for this hazard zone, a series of durability innovations are provided.
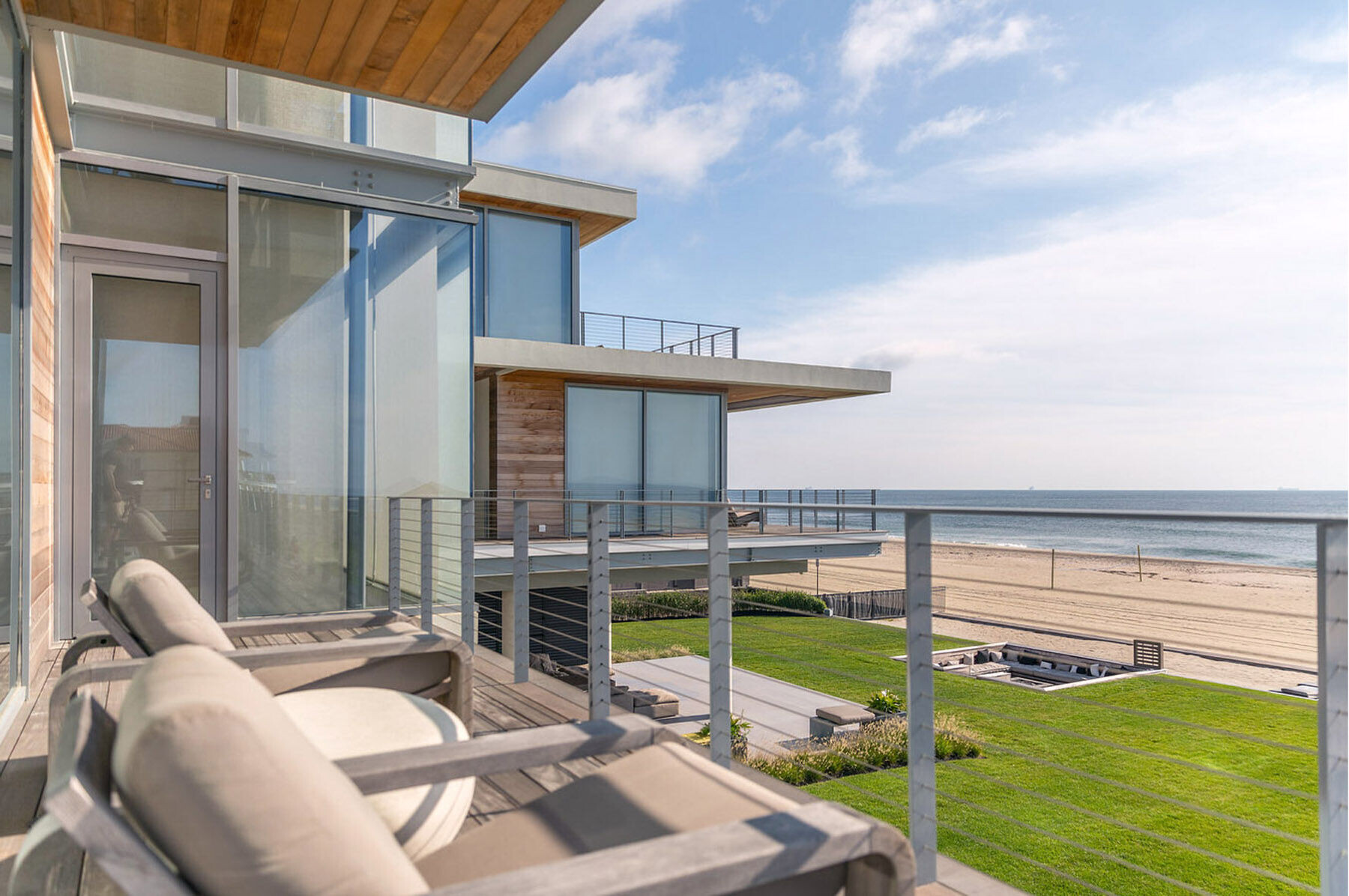
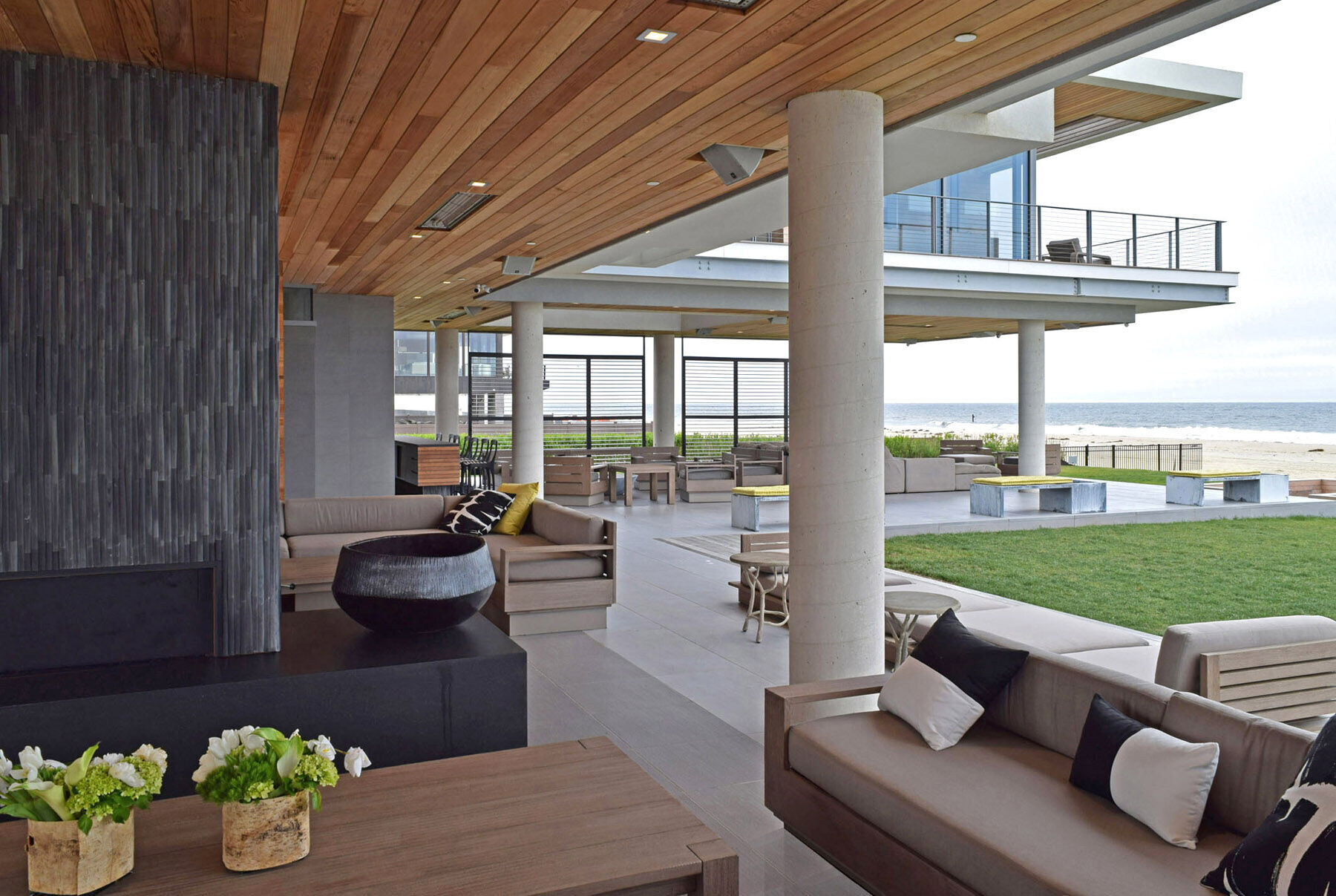
Design | Sustainability |Resilience
• The new house floats cloud‐like over the sand, facing ocean views. Articulations, perforated roofs, decks, and rainscreens depressurize the house during hurricanes and reduce the pressure differential that typically destroys homes in high winds.
• Twelve‐foot tall concrete columns are monolithically poured with an innovative slab over lightweight piles, allowing waves to roll beneath new house. Minimal foundation concrete pour is achieved by hollowing out unnecessary areas of the slab and creating a continuous structure from a subterranean grid of beams to the exposed columns above (an application of a Fulbright research in Venice). The columns are integrally colored white with a titanium dioxide paint that self‐cleans against the elements.

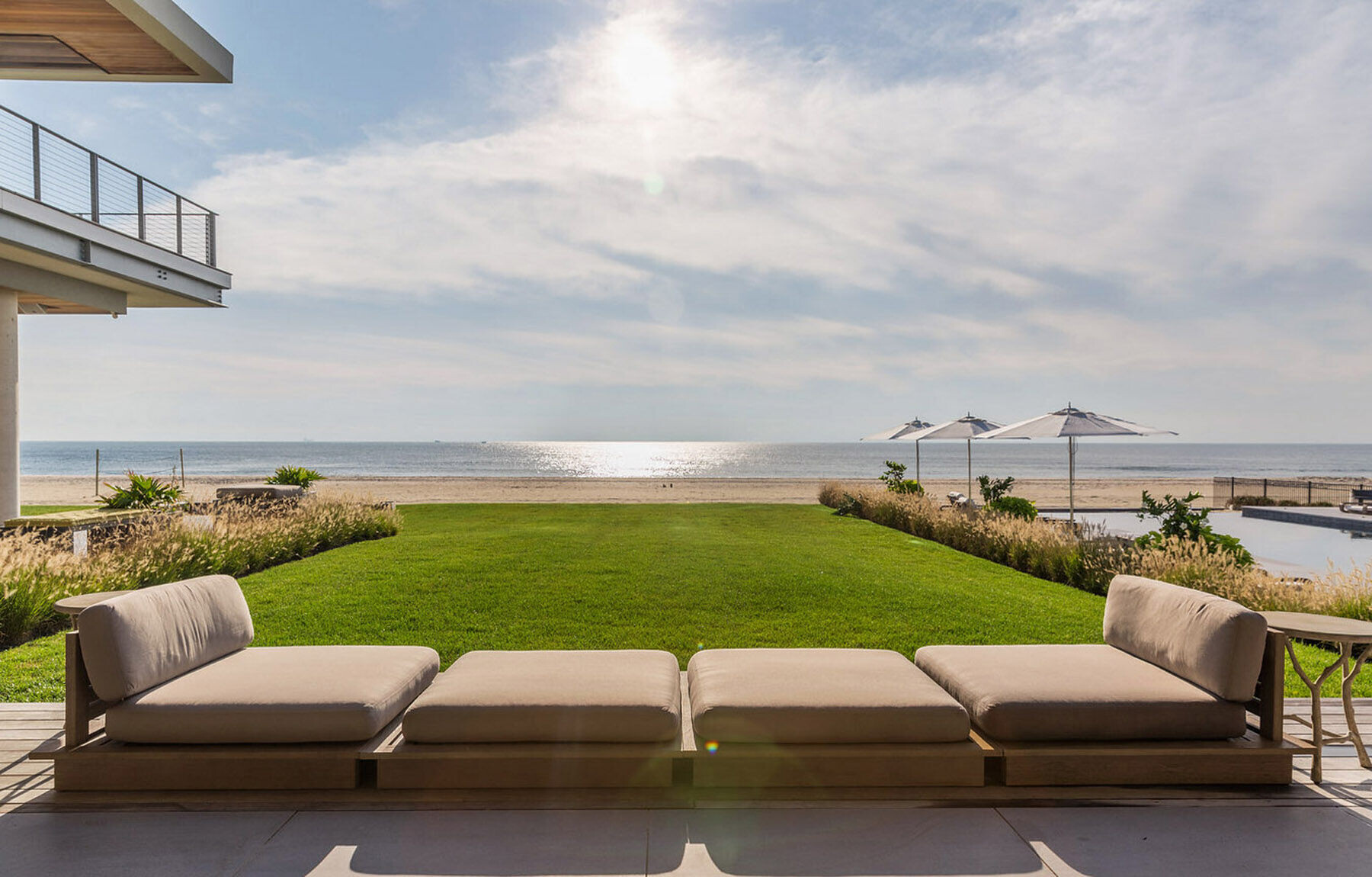
• A cantilevering composite steel moment frame provides views across the Atlantic and is infilled with recycled wood stud walls, providing a balance of cost‐efficiency with elegant simplicity and sustainability.
• Missle‐impact windows offer protected visual transparency over the Atlantic. All window deflection points are reinforced by steel columns which double as the vertical structure of the house, a unique system of both super thin structure and intentional dispersion of loading, resisting 150 mph winds.
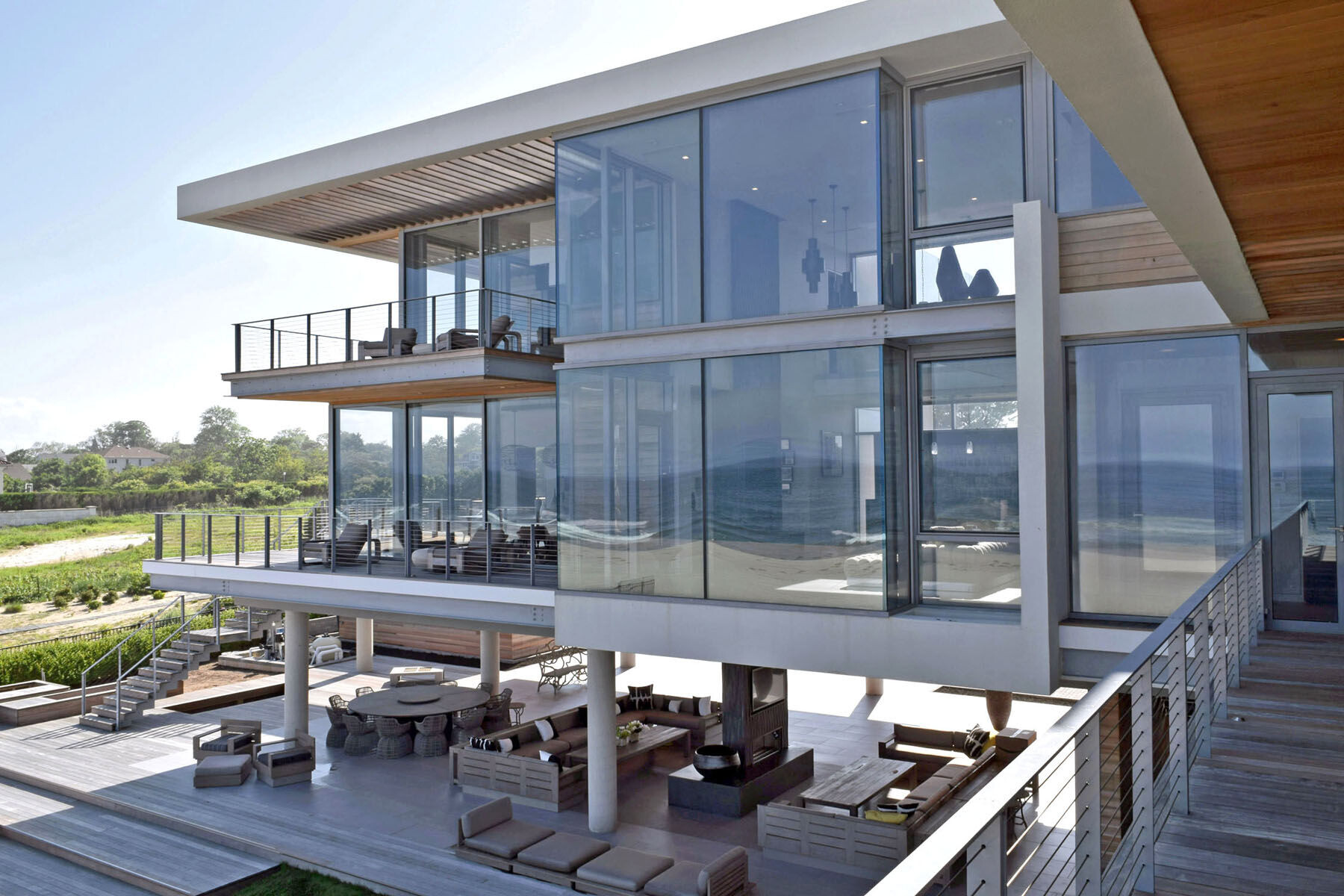
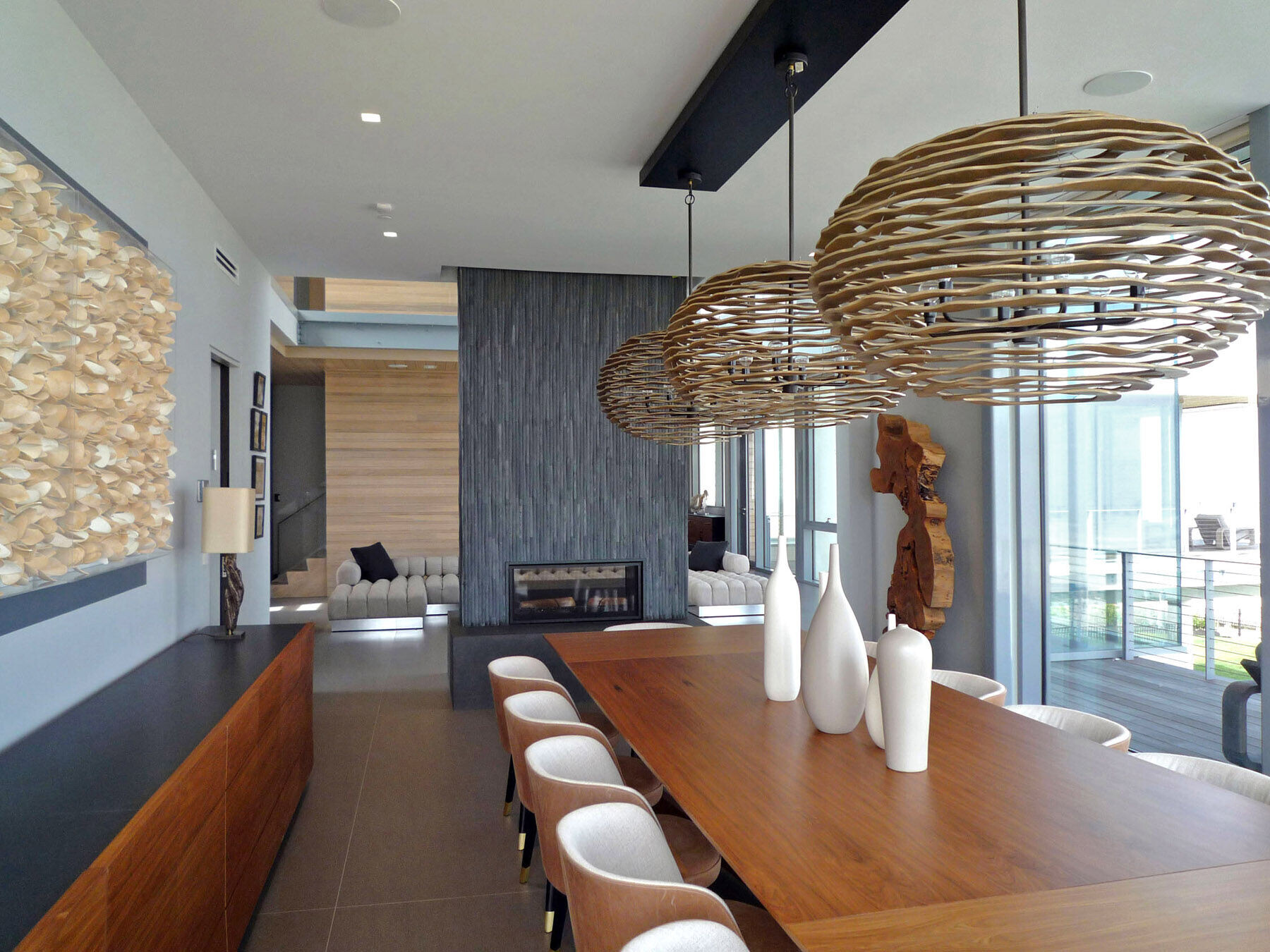
• A new typology of covered outdoor living area is provided under the house for dining and receptions, protected by the building above. This generous coverage of 4,000 sq.ft. is generated by the tall column design in combination with the cantilevered steel frame above, and adds generous dining areas, lounges, gas fireplace, projection area, bar, and cabana.
• The FSC‐certified cedar ventilated walls are a high‐tech application using low‐tech renewable materials, fastened over insulating drainage panels and a liquid applied membrane to protect the structure from wind‐driven rain.
• Ocean view windows are combined with roof overhangs and solar shades for passive solar design. Along the master bedroom, and over the living room and den, steel‐reinforced trellises allow indirect light during peak UV radiation hours.
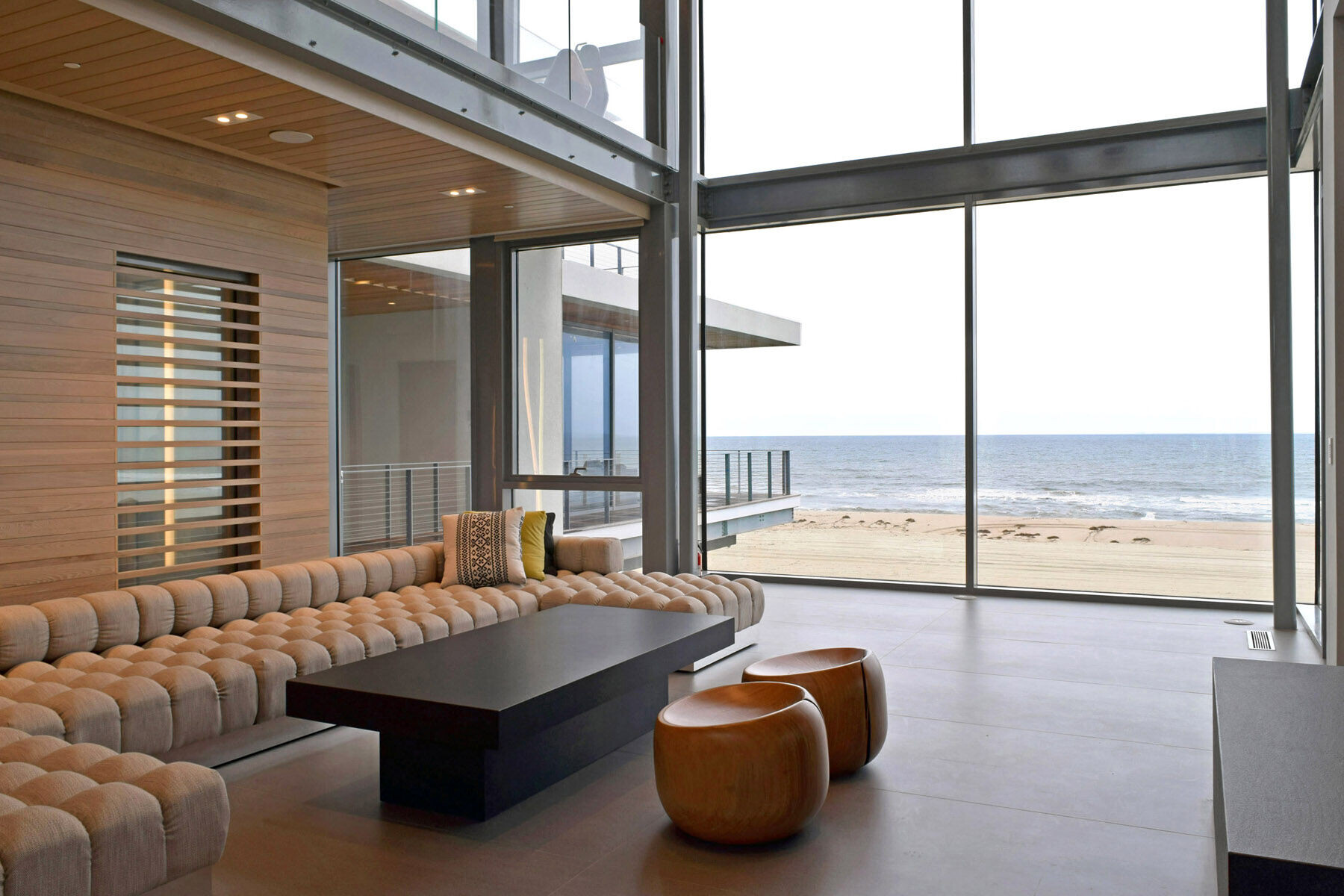
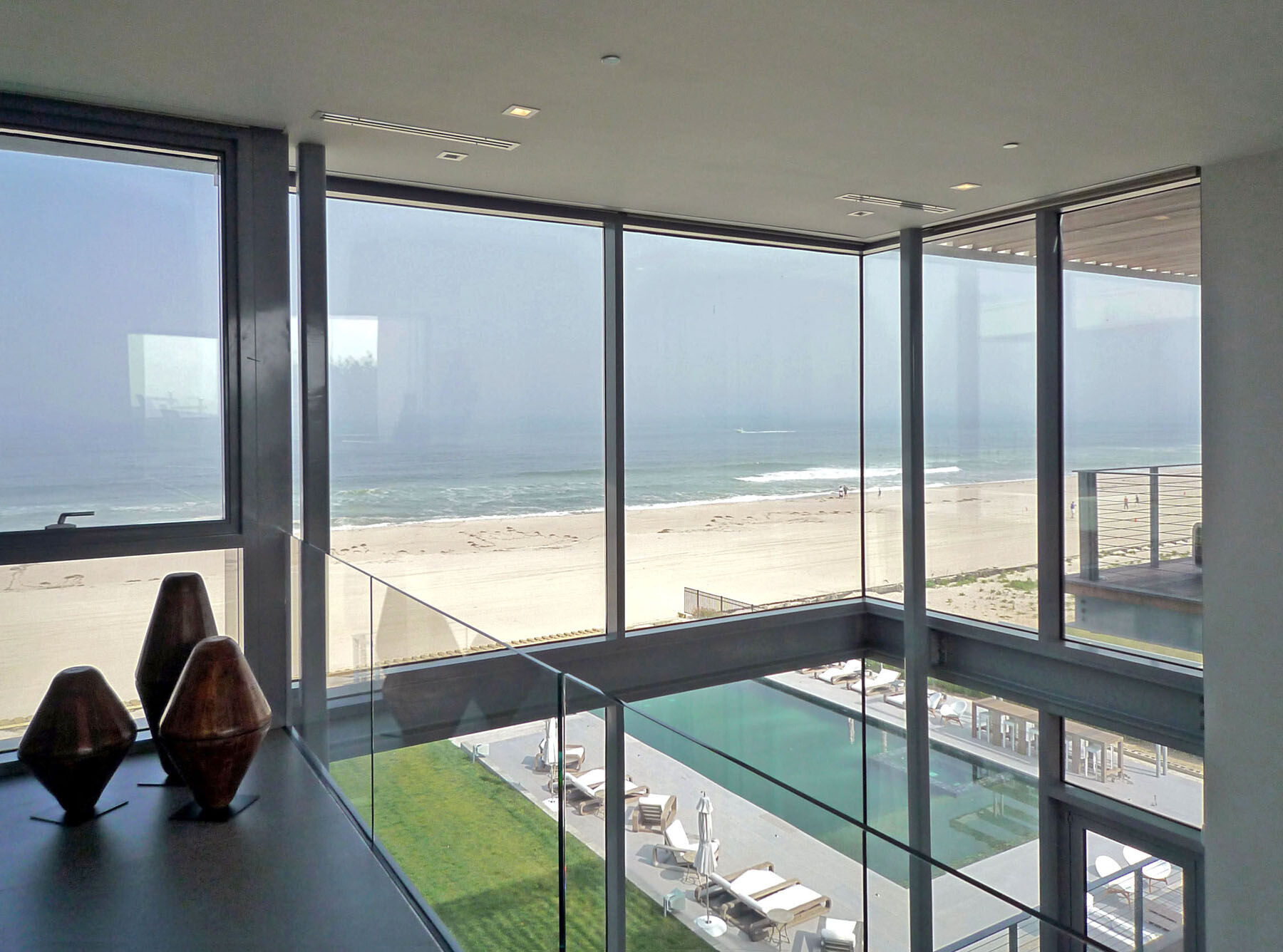
• Maximum water efficiency is achieved through the highest efficiency fixtures, combined with a roof catchment system for graywater collected in a cistern. A flat concrete roof is sloped to a system of doubled lateral drains, reducing debris and pooling by fifty percent, with surplus runoff leading to a cistern for rainwater harvesting.
• The interiors are like the inside of a shell: pure and elegant, with exclusively sustainable materials and no/low‐VOC finishes. FSC‐certified wood accents throughout add texture and warmth to the otherwise abstract shell. Subtle whites and greys echo the surrounding clouds.
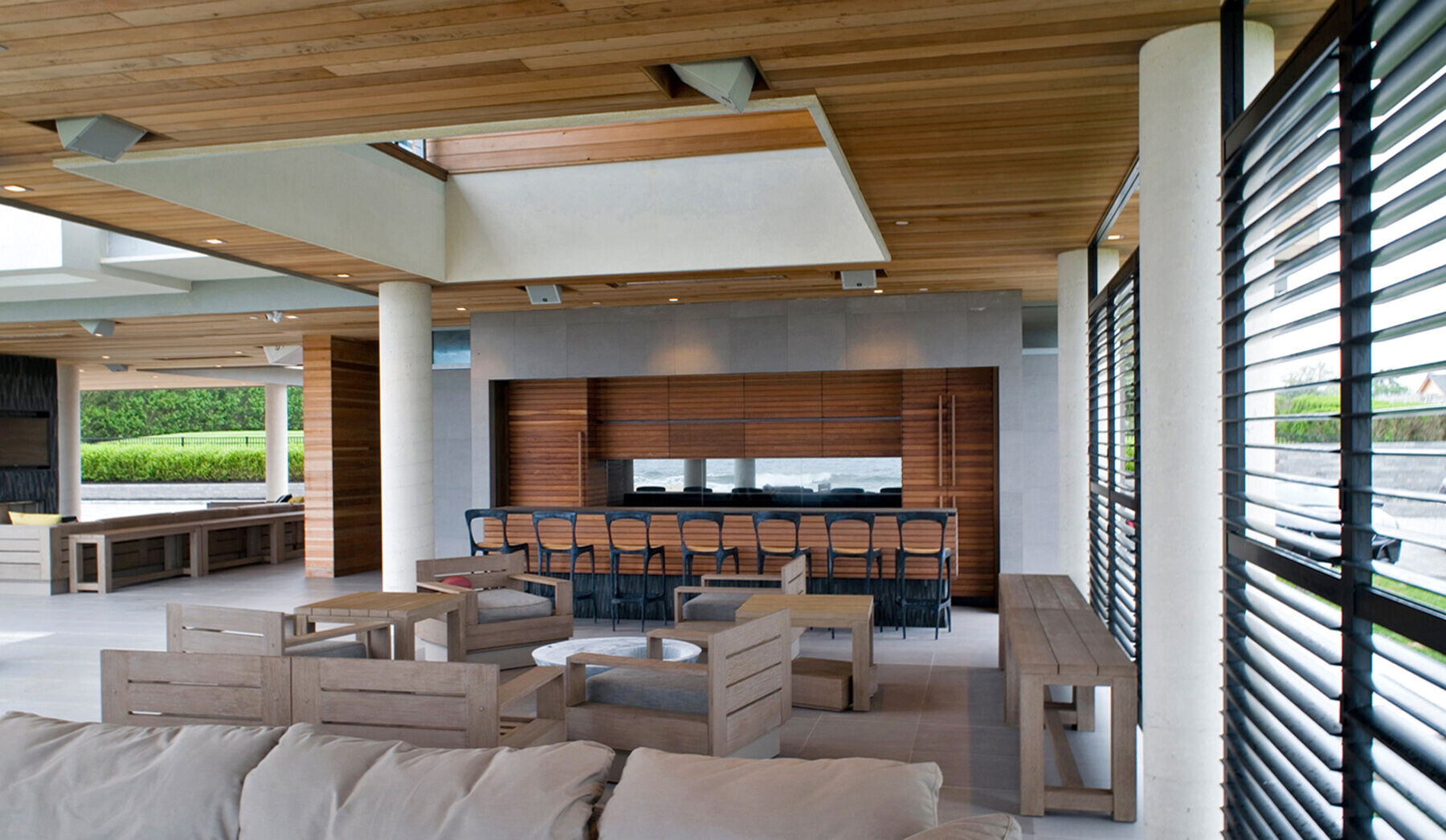
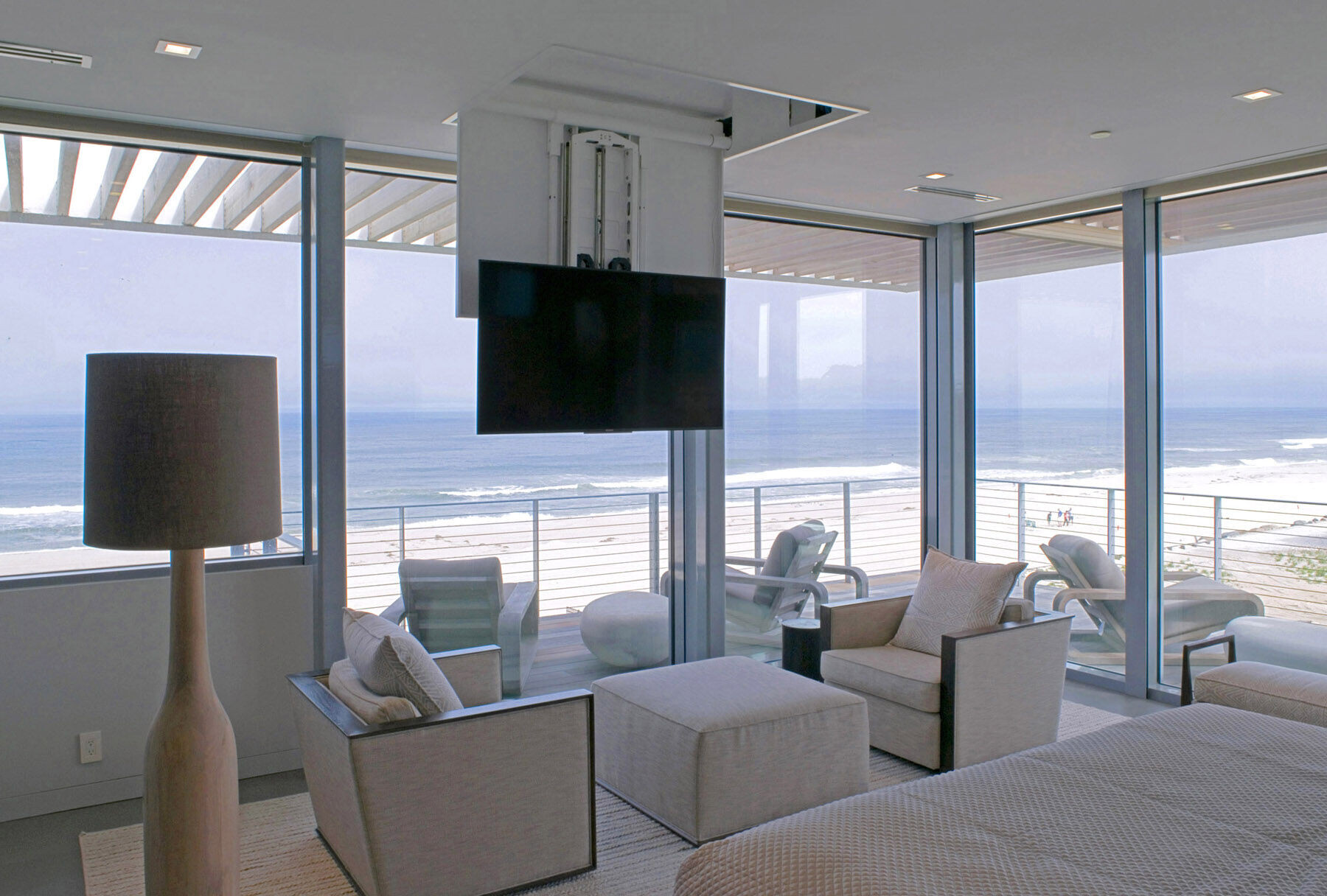
Team:
Architect: Studio PEEK|ANCONA, Matthew Peek AIA | Renata Ancona
