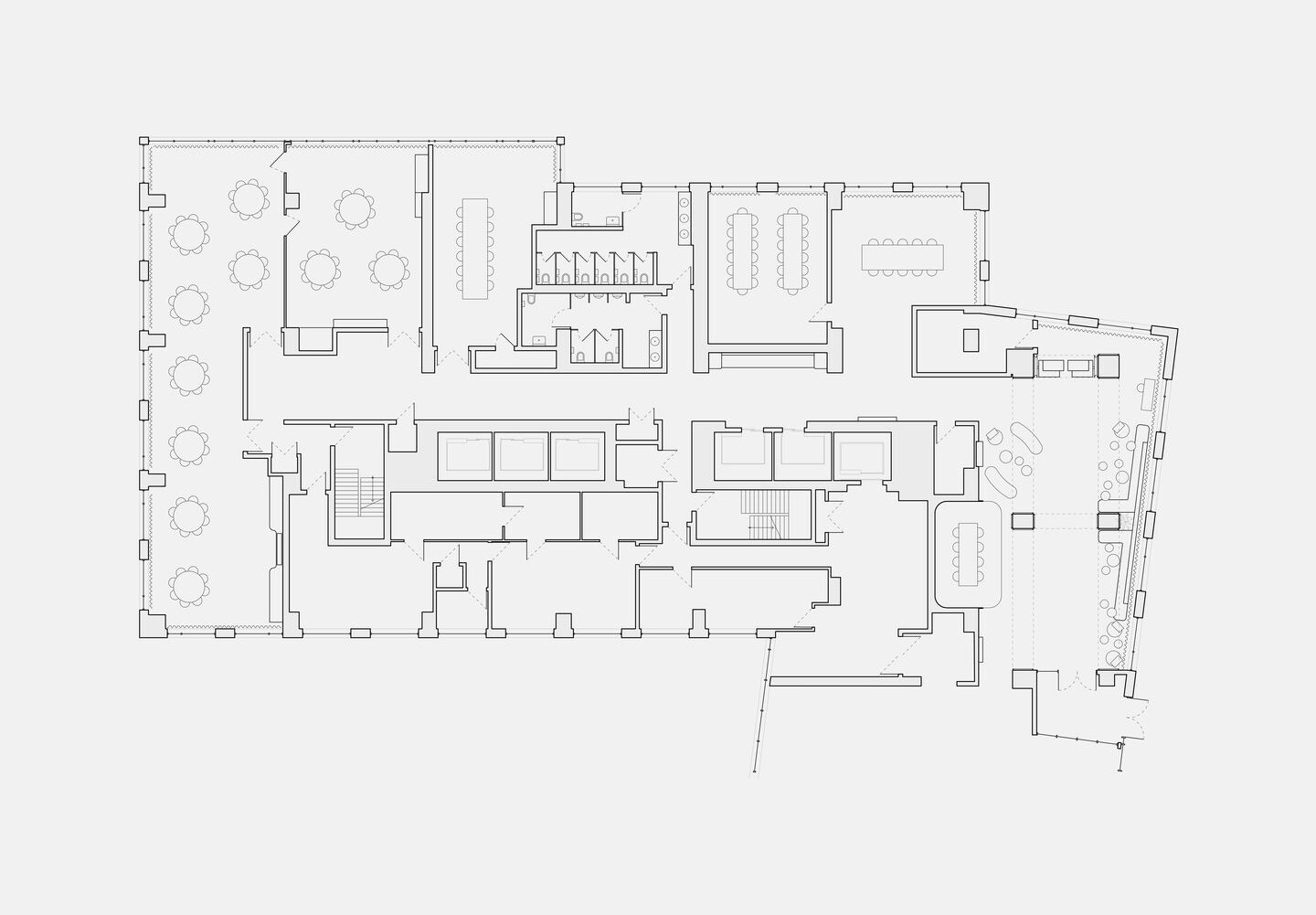Built in 1898, Place Viger was both a grand hotel and railway station in Montreal. It served as the terminus of the Canadian Pacific Railway and was located near what was then the central core of the city, nowadays known as Old Montreal. The station itself now serves as an office building and is part of a huge redevelopment plan, including newly built residential and office pavilions, as well as the new Hyatt Centric Ville-Marie Hotel. With 177 rooms, the hotel spans over 5 floors of the mix-use complex. The mandate was to design the interiors of the common spaces of the hotel.
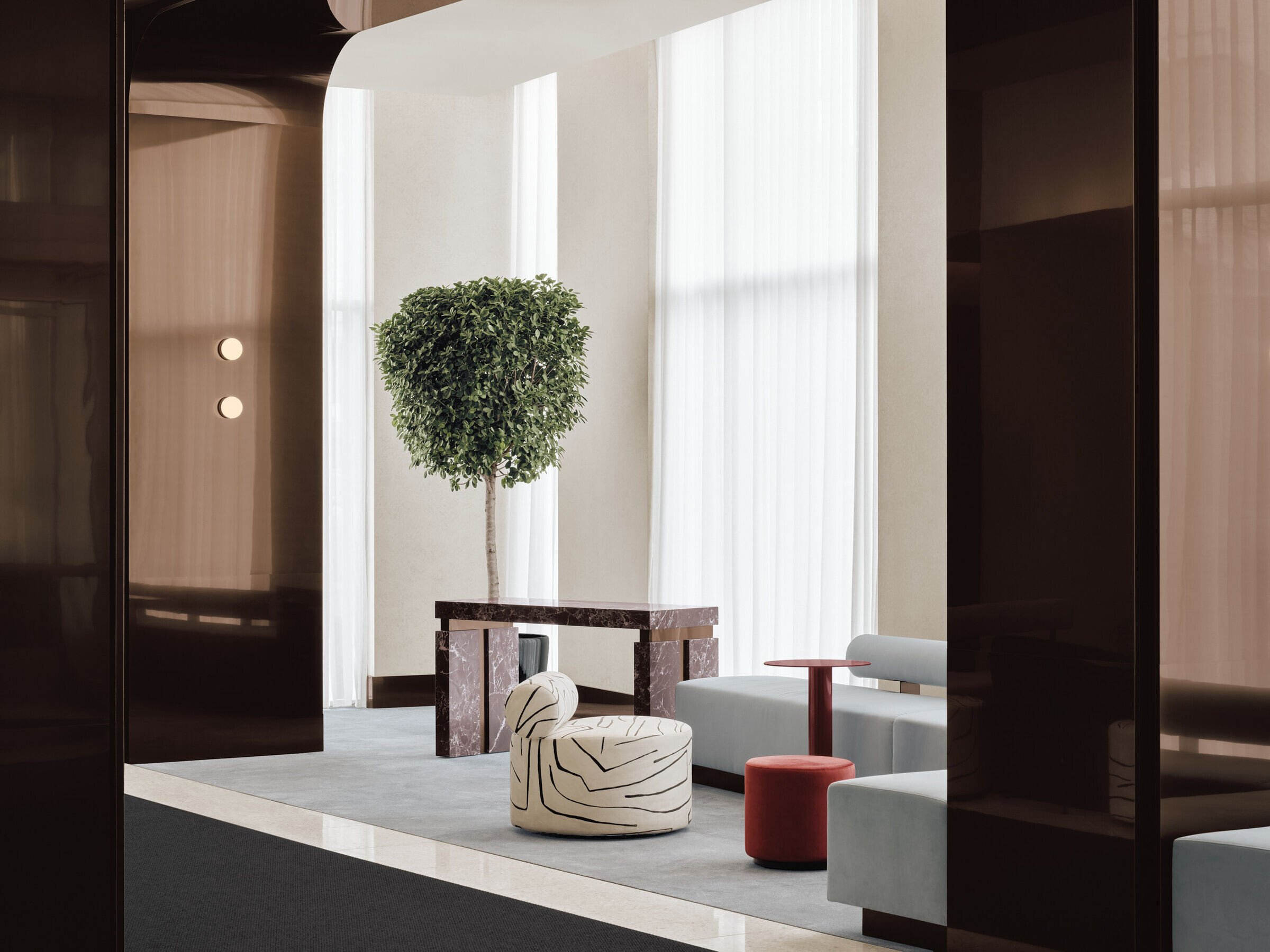
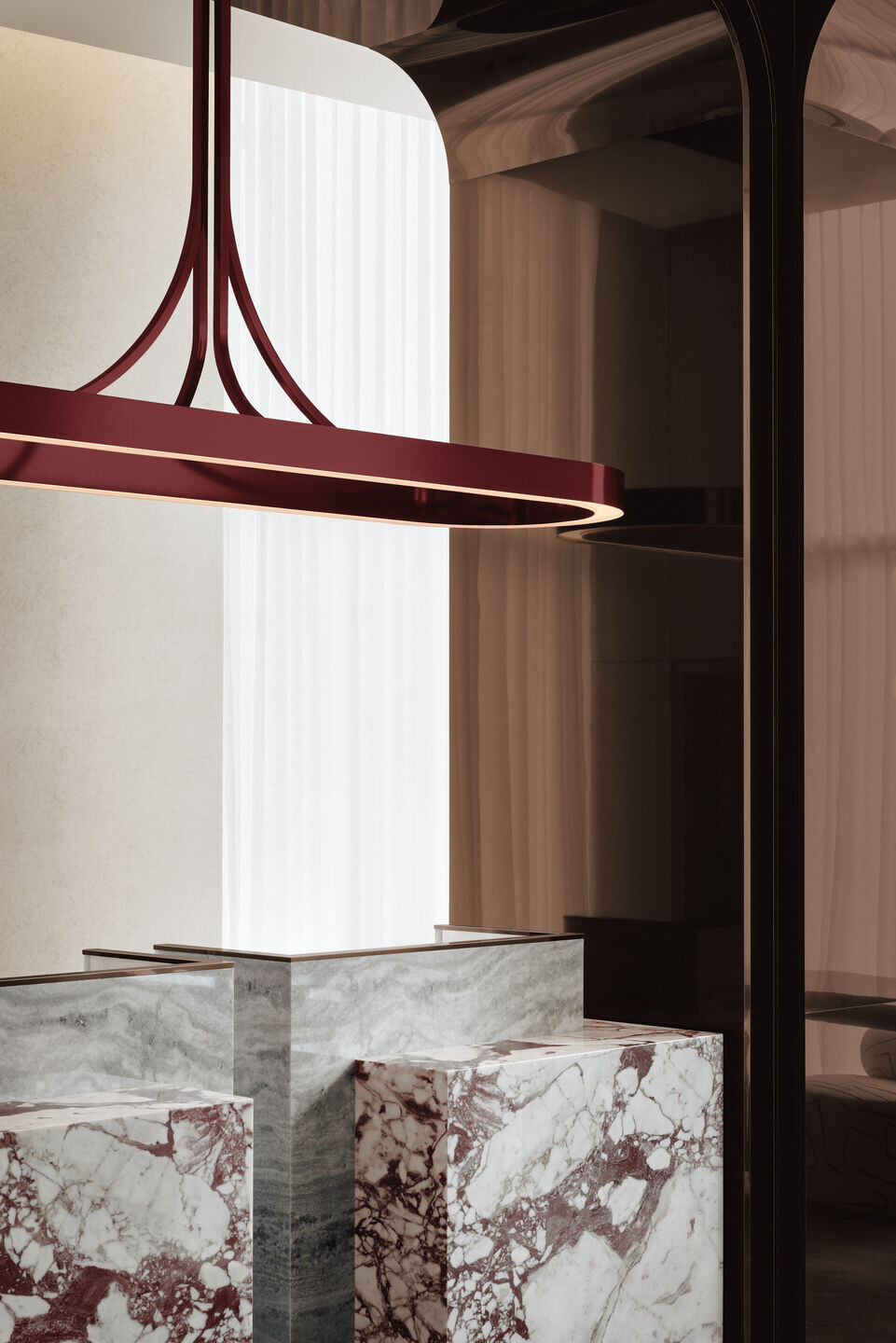
As guests walk in through the main entrance, they are welcomed by the vast open space lobby. A series of large structural columns create a central circulation leading straight to the main reception desks. On each side, different seating options are laid out to accommodate waiting travellers. From the reception, the main hotel corridor becomes visible. This central circulation leads to all ground floor accommodations as well as the elevators serving the floors above. The common spaces include 5 spacious and flexible conference and meeting rooms, washrooms, prefunction spaces, as well as the hotel restaurant’s private dining room.
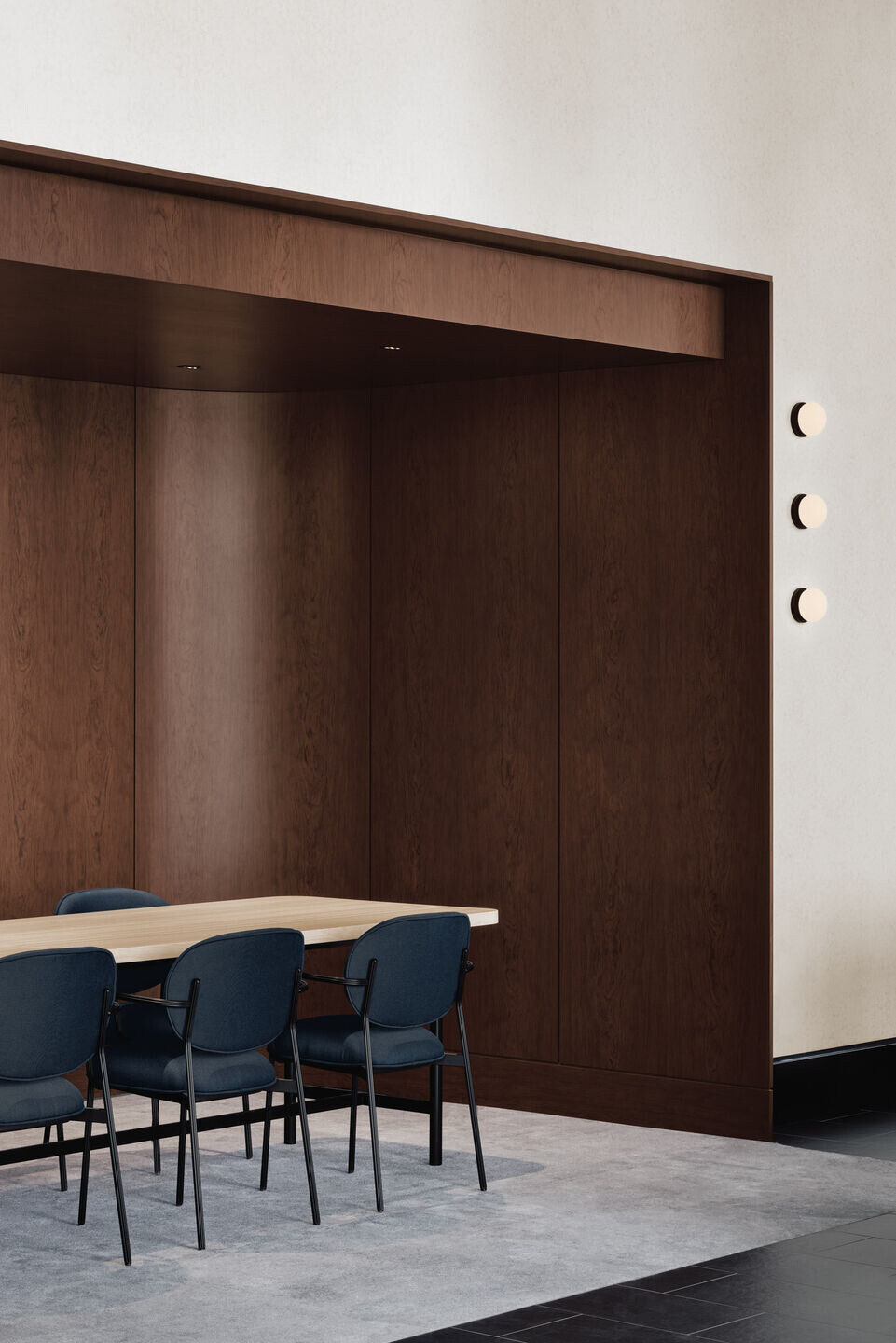
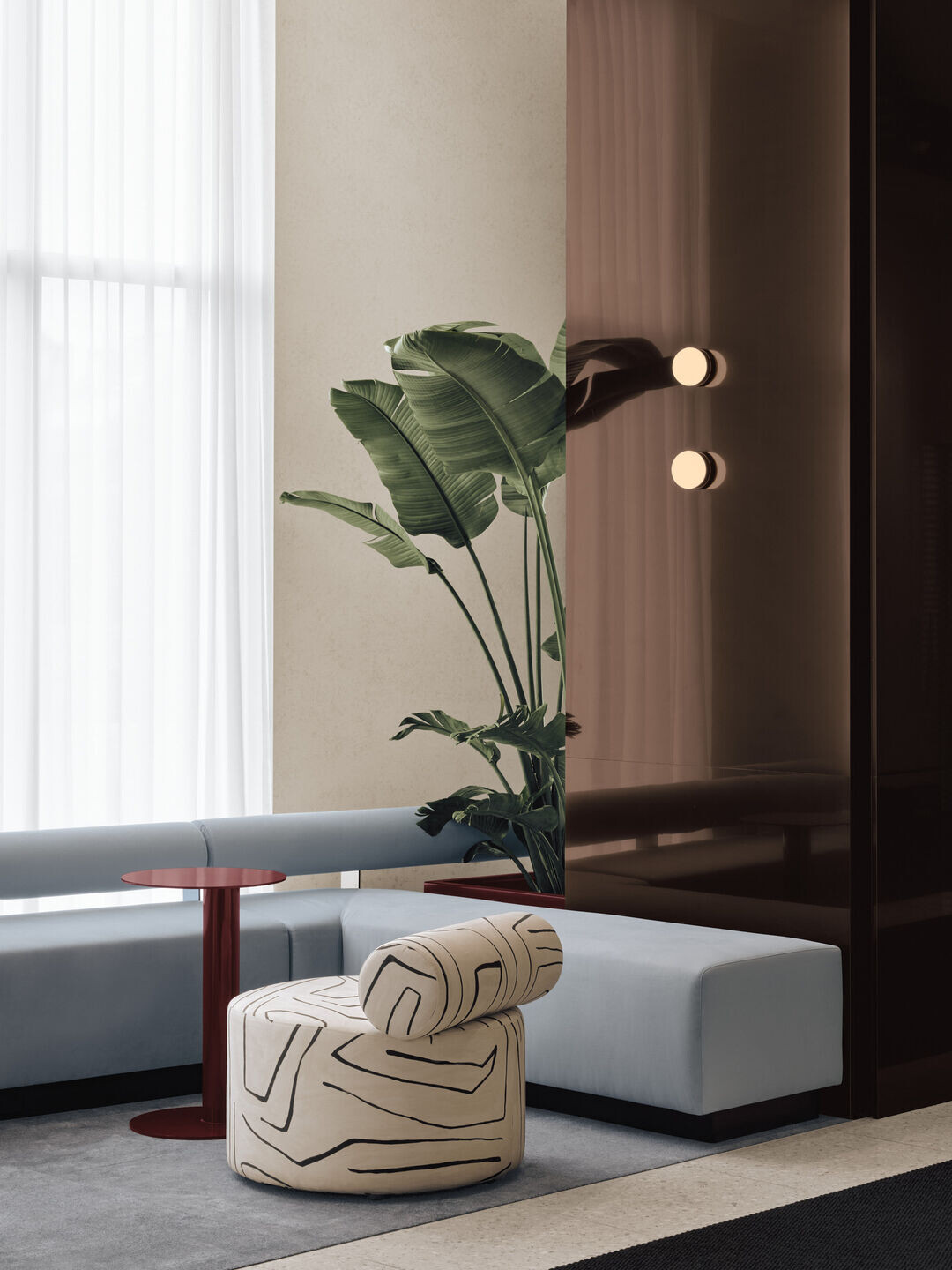
As an ode to Gare Viger’s history, the lobby’s design takes inspiration from the grandiose arches and grids of railway bridges, mixed with the smooth curved silhouette of the trains. A general soft and muted palette mixed with striking natural textures create a relaxing and approachable atmosphere while invoking the nostalgia of old world hotel glamour. When walking through the front doors, the main perspective reveals it all. A series of grand arches made of polished bronze laminate lead the way to the reception. The tall walls and ceilings are covered in a warm off-white textured plaster and the windows with light sheer floor to ceiling curtains, to keep focus on the monumental steel columns. The central alley is covered in cream terrazzo tiles, mirroring the light ceiling above. On one side, a faded blue carpet lays underneath the soft seating area. In front of the windows, a long light blue velvet banquette can accommodate both larger groups as well as solo-travellers. On the other side, the black slate tiles lead to the rest of the ground floor with the same finish. Inlaid in the long cream colored plaster walls are several wooden nooks covered in dark rosewood veneer. The central nook, much larger than the others, serves as an intimate working area. The central focal point in the space is without a doubt the double reception counter. Nestled neatly between the columns are two monolithic stone counters. Each comprised of two contrasting marbles, they are placed symmetrically as to serve multiple clients at once. Above hangs an oval burgundy light fixture designed specifically for the space. Right beside the main reception, a separate one-of-a-kind table made of bronze and deep red marble serves as a lower reception surface.
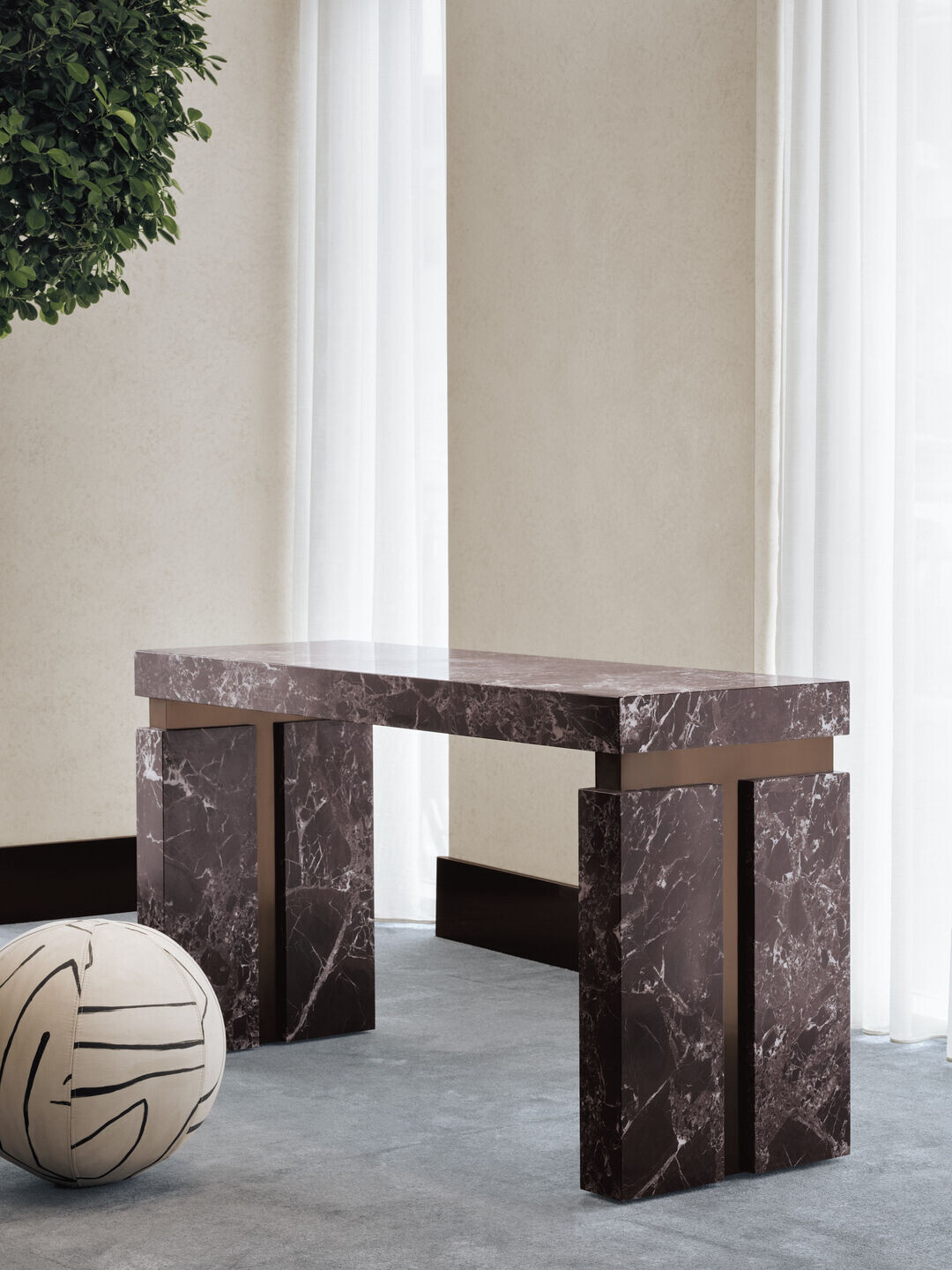
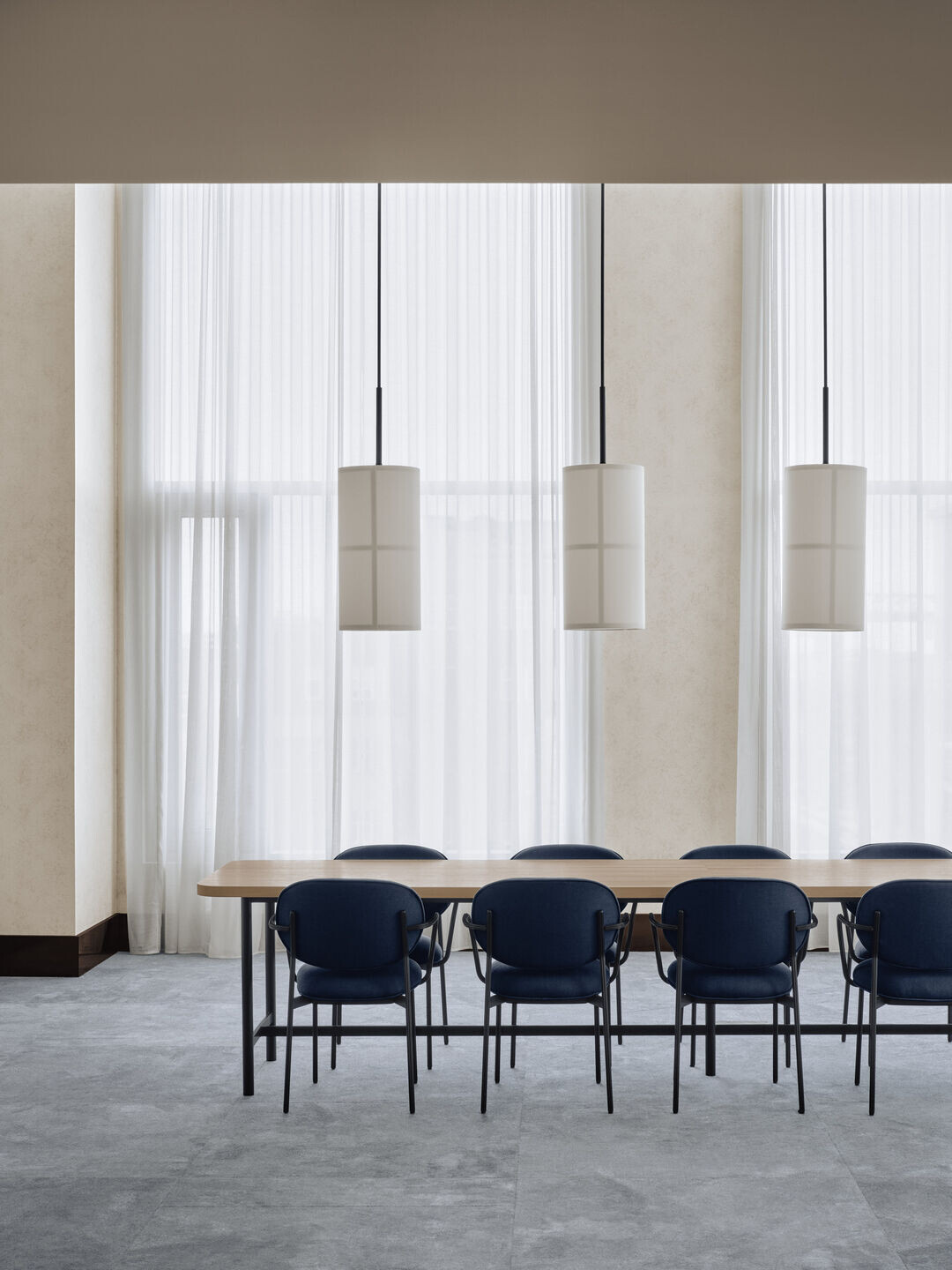
The main hallway, washrooms and open space meeting rooms are designed along the same theme as the lobby, with cream colored walls, occasional wooden nooks, and terrazzo and carpet flooring. The larger conference rooms are flexible and can be opened up or separated into three. Their fully glazed walls have full height curtains and the carpets match the reception. For added colour, the remaining walls are covered in glossy navy steel panels and have integrated counters, planters and other millwork.
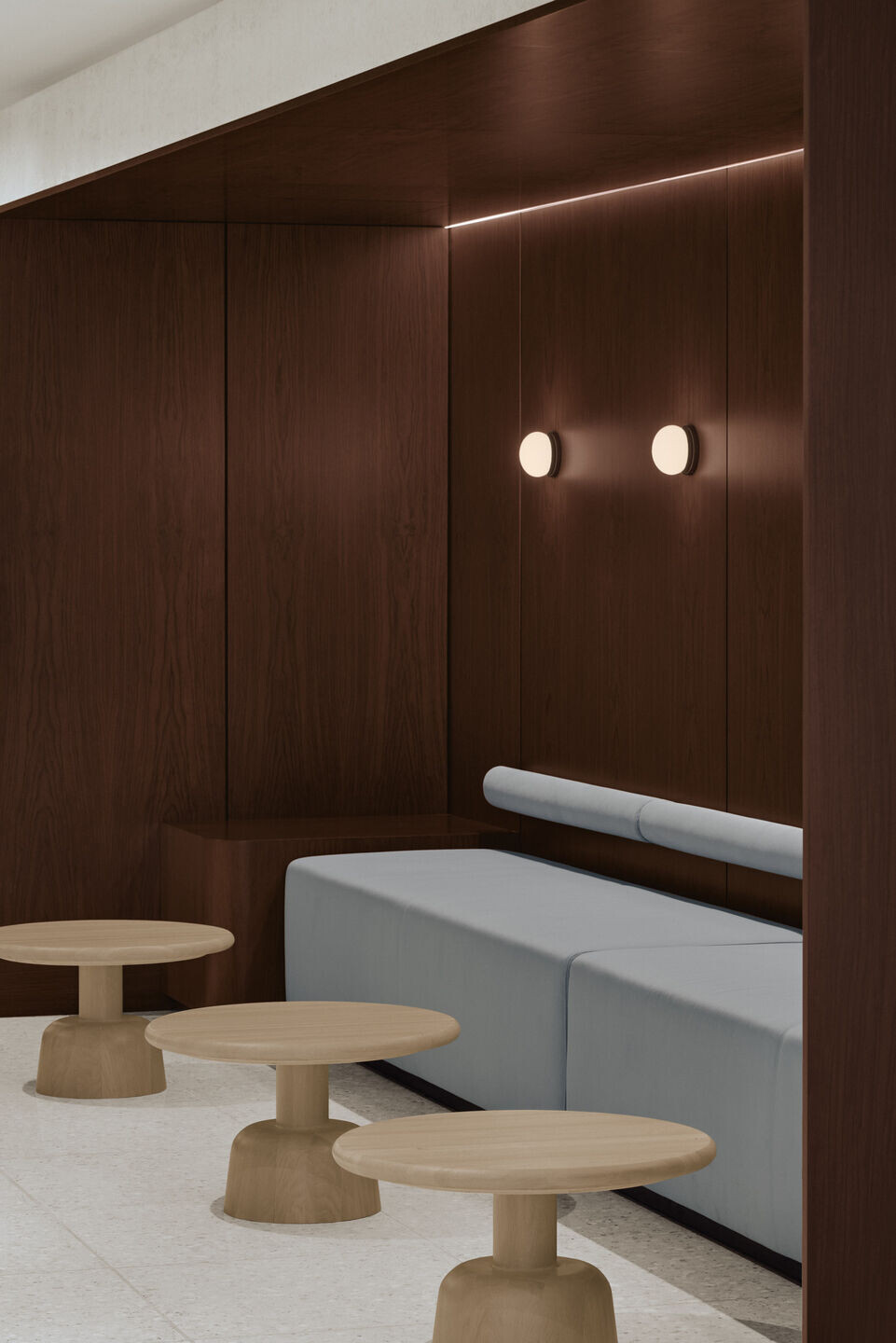
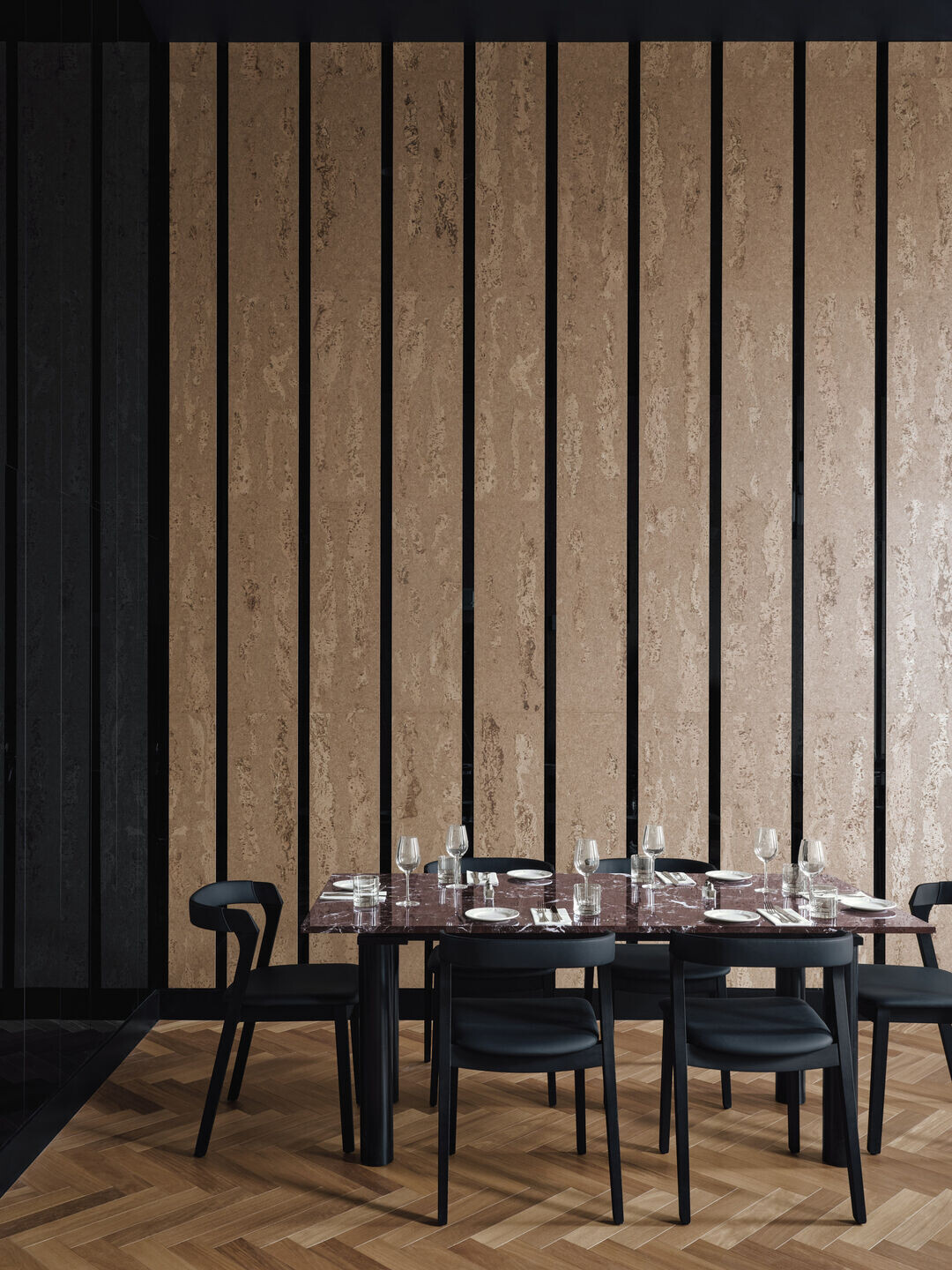
The hotel offers its guests a restaurant next door, but groups can reserve the private room. This room has its very own atmosphere. Two long red marble tables can be divided into smaller ones depending on the needs. The black wood and leather chairs match the smoked mirror wall facing the windows. The rest of the walls are covered in spaced slats of natural cork spanning their full height to add warmth. In addition, the entire floor is made up of herringbone patterned natural oak flooring.
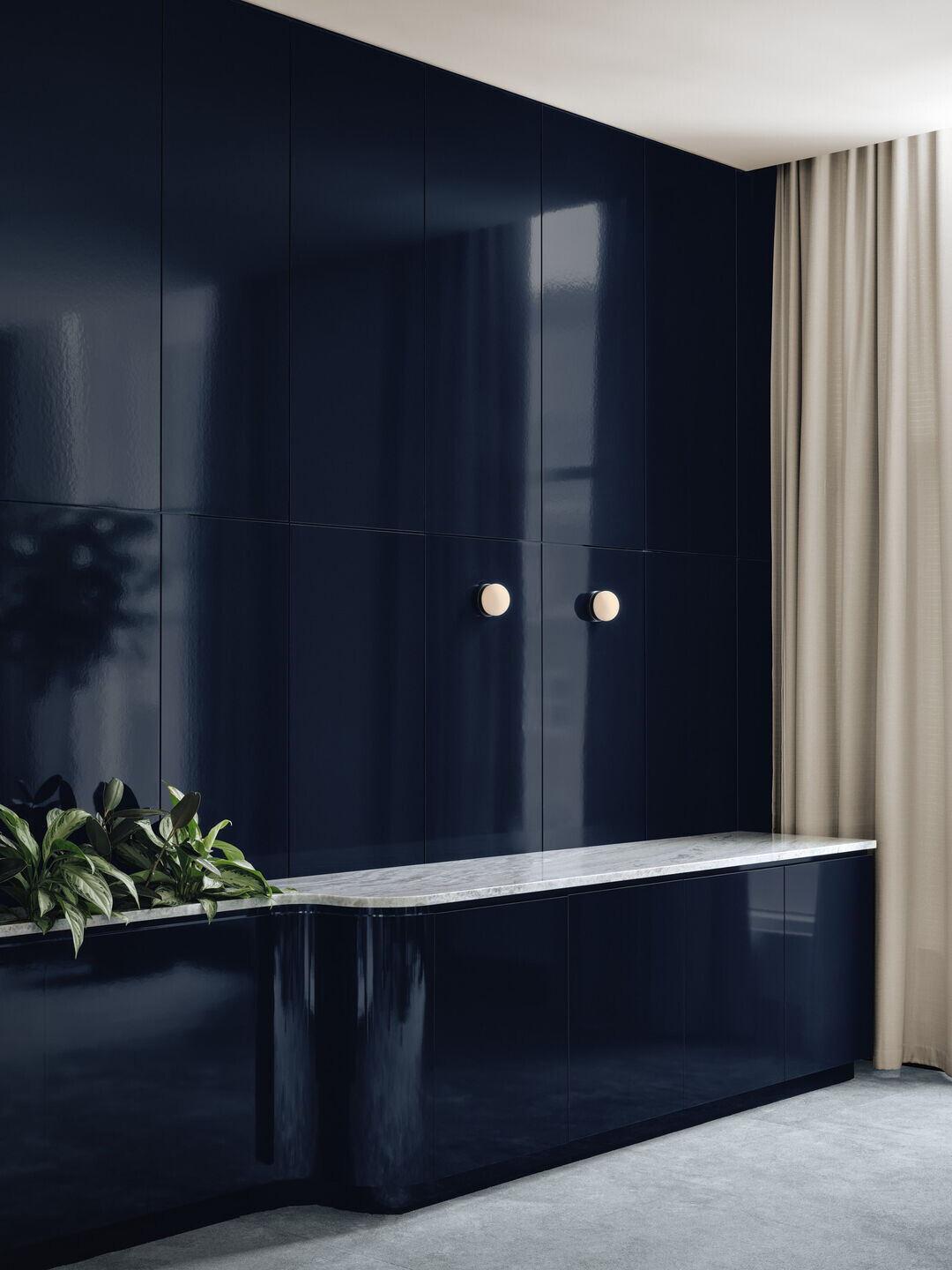
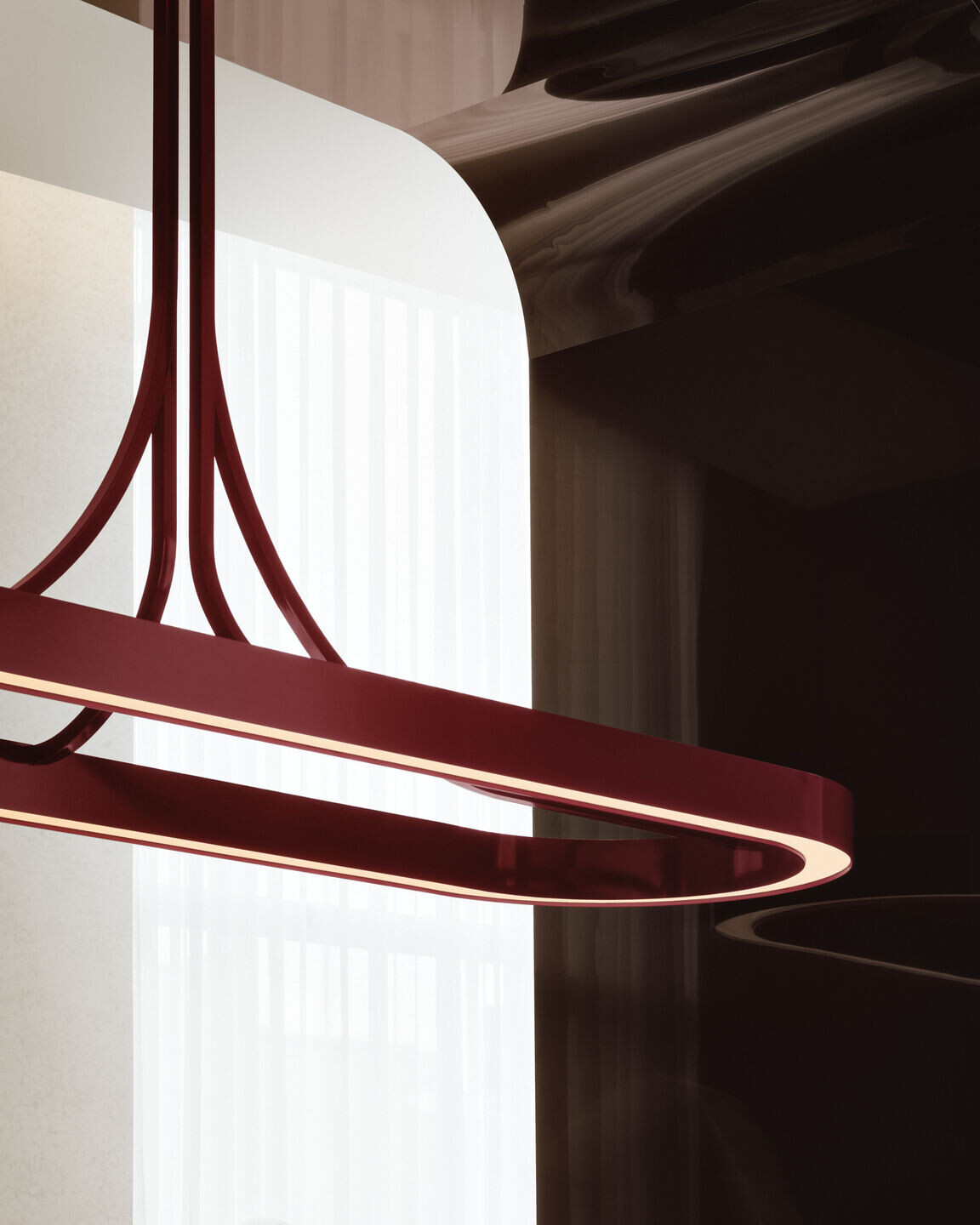
Team:
Design: Ivy Studio
Architecture: Provencher Roy
Client: Jesta Group
Construction: Magil
Millwork: Falkbuilt & Lobello
Installation: Newtech
Stone: Granitenzo
Photos: Alex Lesage
