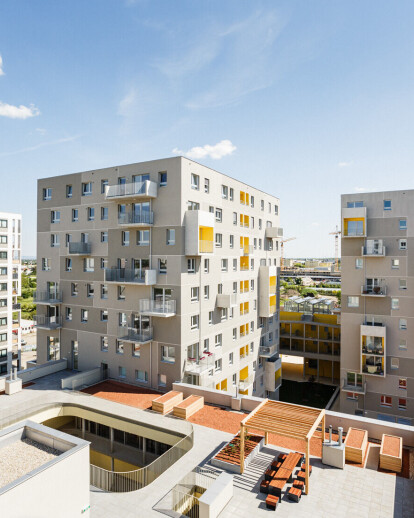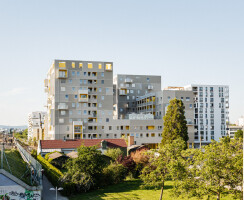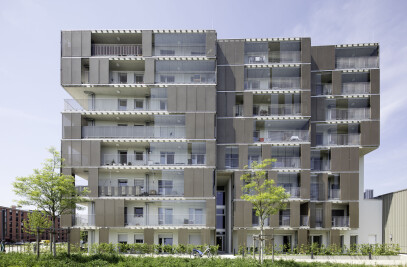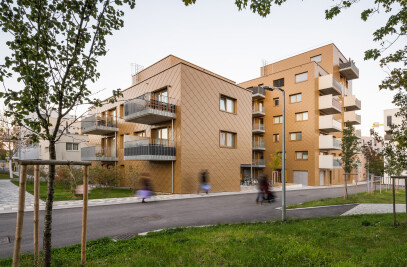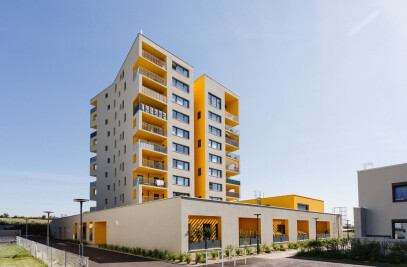The project “In der Wiesen Ost” emerged in 2016 as the winner (together with M&S Architects) from a property developer competition with the focus on “Urban Gardening”. A residential complex with two components was realized on the southern outskirts of Vienna, which offers a total of 314 subsidized rental apartments (including 105 SMART apartments), an in-house sports hall and a girls' home.
The compact structure, divided by finely divided and varied facade design, responds to the large-scale development of the area with a variety of access types and differentiated open areas, which have a wide variety of uses from the ground floor to the roof landscapes. From the playground at lofty heights to community gardens with raised beds, sun decks and a greenhouse.
Under the motto "In the long term", attention was paid to the formation of a strong household. The central theme of "Urban Gardening", which can take place on all levels of the house and serves as a supplement to various community facilities, enables an active experience of the outside and inside and thus contributes to strengthening identification and binding to the living environment.
The meeting points of everyday life are in the foreground throughout the project. The staircase, the bicycle storage room, the entrance lobby, and the access to the adjoining rooms function sustainably and informally as meeting points. Each naturally exposed, they should also invite the residents to linger and exchange communication.
Due to the differentiated developments, there is a diverse range of apartments from one to five-room apartments in sizes between 41 and 129 m², which can react to the different cardinal points and sound sources. Each apartment is assigned a loggia, a terrace, a balcony, or a rental garden.
Manageable living and garden environments, scale in the structure configuration and addressing in the area form an optimal framework for the new district.
