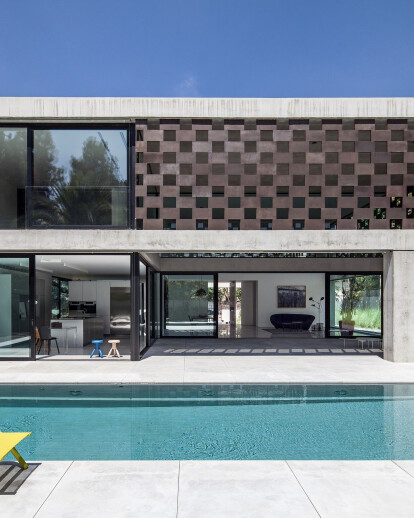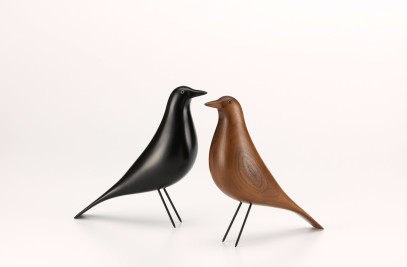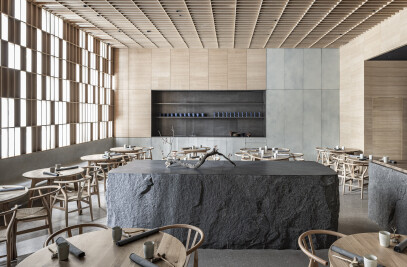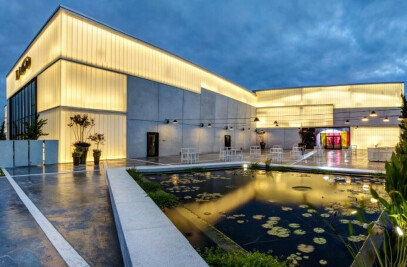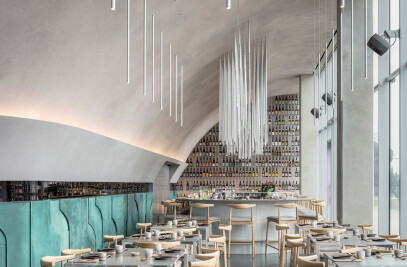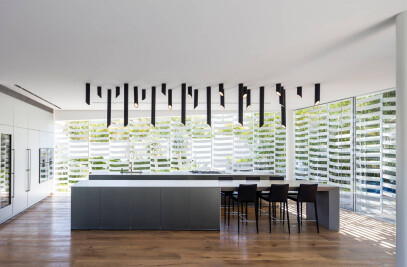The mashrabiya is made of Corten steel boards, which has given the Corten home its name. Made in the style of mashrabiya designed to trick, hide and confuse – it is used as a means to obscure the protagonist of the story – located at the thin seam between modern sculpture and architecture – the unknown, the void.
Modernist sculpture is not some puerile impulse to observe a beautiful object but rather the desire to experience expansion and strengthening. It is these that enable the space to become an independent entity.
On both sides of an empty space are located the bedrooms, kitchen, and other rooms of the home – the dimensions of their size are framed and emphasized in simple, exposed, concrete beams. The large salon is divided into an inside and outside part by glass. It offers an additional reference to the mediterranean yard in which the inner and outer are merged in one functional space, delineated by a large wall.
The case at hand is designed with what could be interpreted as an “upside-down” garden. The ground of the garden has become a roof of the raised exterior walls. With the help of advanced technology, a sense of levitation is created by this principle mass that is housing the home’s main spaces.
The foundational stones of the Corten steel lattice provide a dual illusion – they dramatize the levitation of the main mass as well as ‘disturb’ the clean patches of pleasant light moving about the home through the sun’s path.
A second ‘disturbance’ is caused by the sensual texture of the Corten steel, further stressed by the concrete in the facade which frames it as well as the entire clean design.
The use of the Corten steel recurs in the sizable library of the home which also serves as an architectural element framing the empty interior. Hence the designs lends itself to a sense of vertical movement. It is accompanied by an additional interior garden surrounded by tall walls which create a movement to and within the lower floor .
The result is characterized by its sculptural quality in which space, mass and movement play in the sunlight.
Material Used :
1. Facade cladding: Concrete /corten steel "bricks"
2. Flooring: Wood parquet/ stone tiles
3. Doors: Wood
4. Windows: Aluminum
5. Roofing: Concrete
6. Interior lighting: Flos, Viabizzuno, Vibia
7. Interior furniture: Bulthaup kitchen
