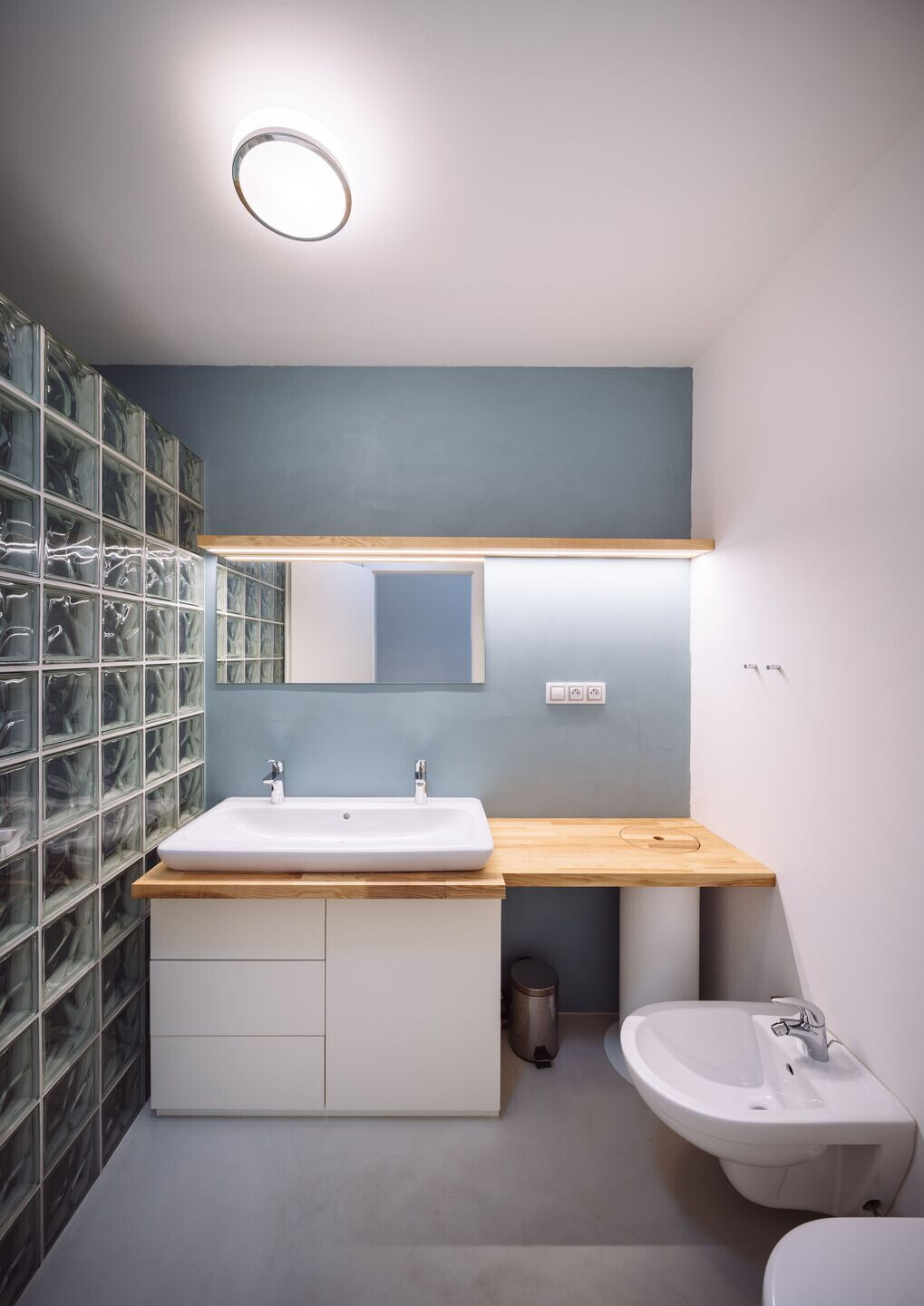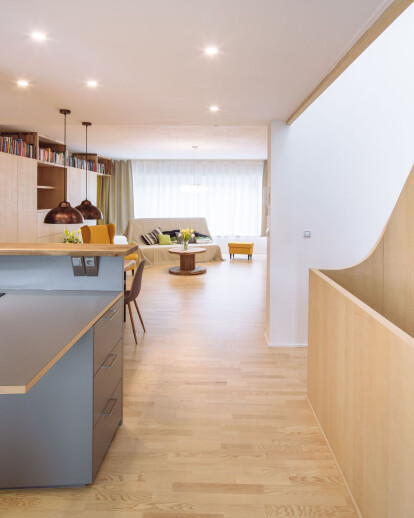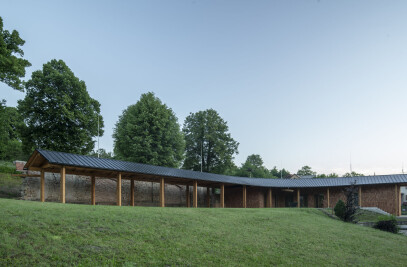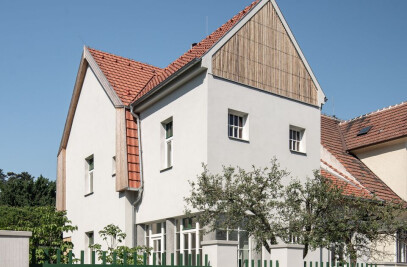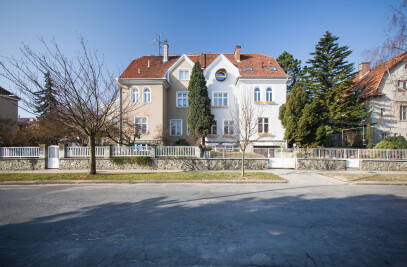The investor's task was to design the interior of a three-storey family house, which was designed by another architect. The main motif, which is repeated in all above-ground floors, is the use of wood (oak grout, ash) on furniture and recurring niches of various color shades or tree species. Living rooms are complemented by wooden floors. The whole space of the house is materially connected by furniture made of light wood (light ash) in contrast with areas of darker wood (core ash). The first floor includes an entrance area with a dressing room, a hall with a laundry room and a toilet, and a common room with distinctly toned furniture and access to the garden.
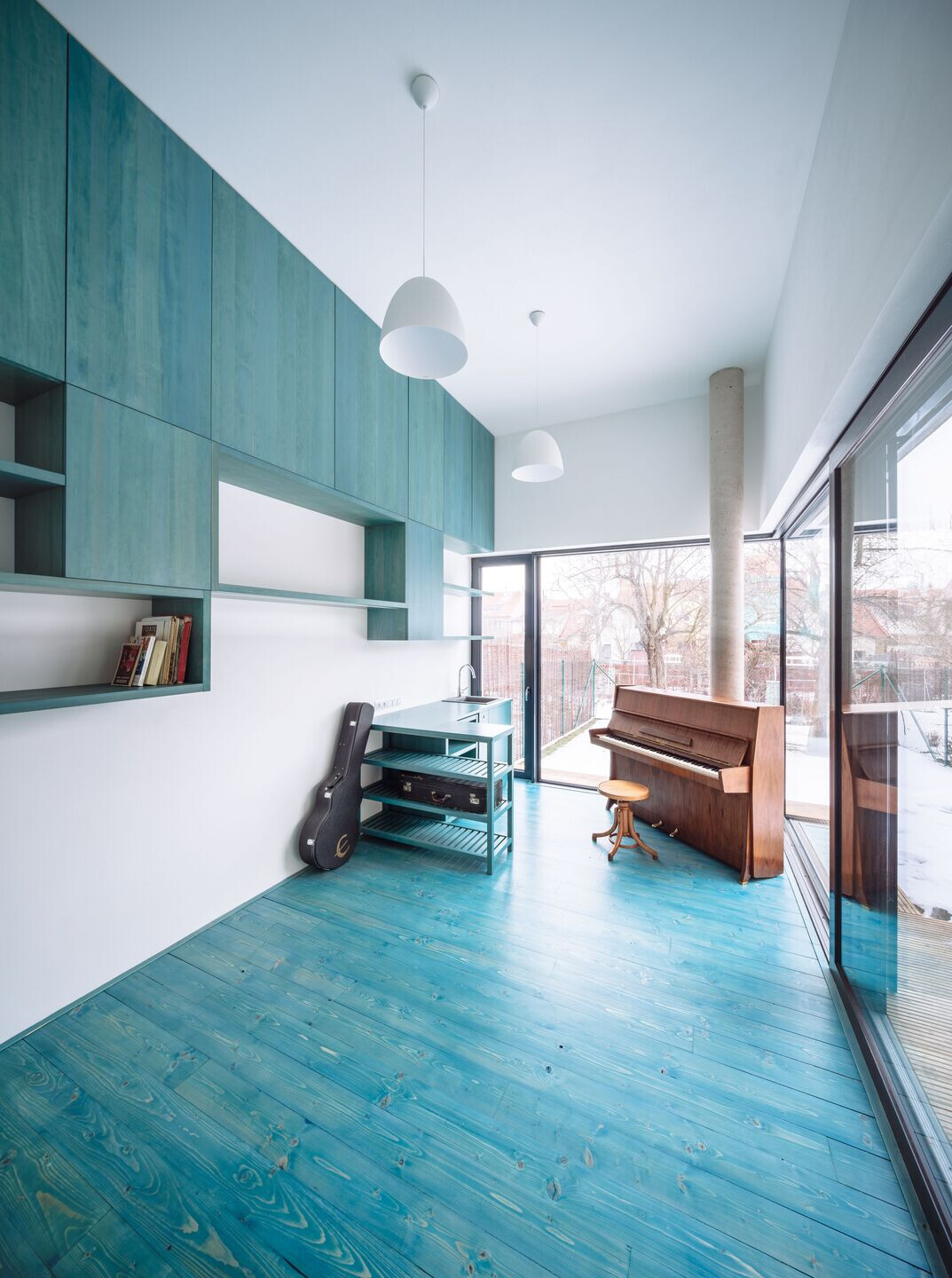

The second floor consists mainly of a living room connected to the kitchen and dining room. Followed by a corridor with entrances to the pantry, toilet and study. On the third floor there are two children's rooms, a bedroom and two bathrooms. All floors are connected by a functionally and expressively dominant wooden staircase, which with its dynamic curve creates a "statue" winding through the whole house.
