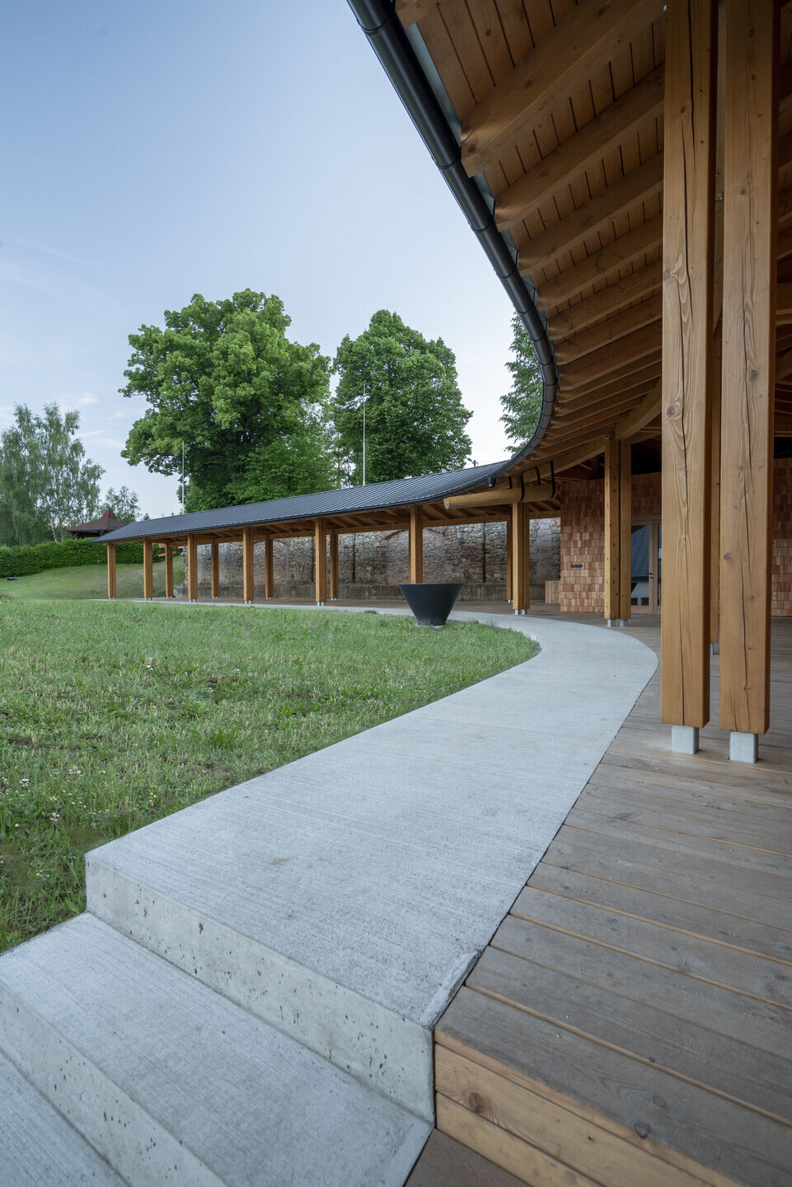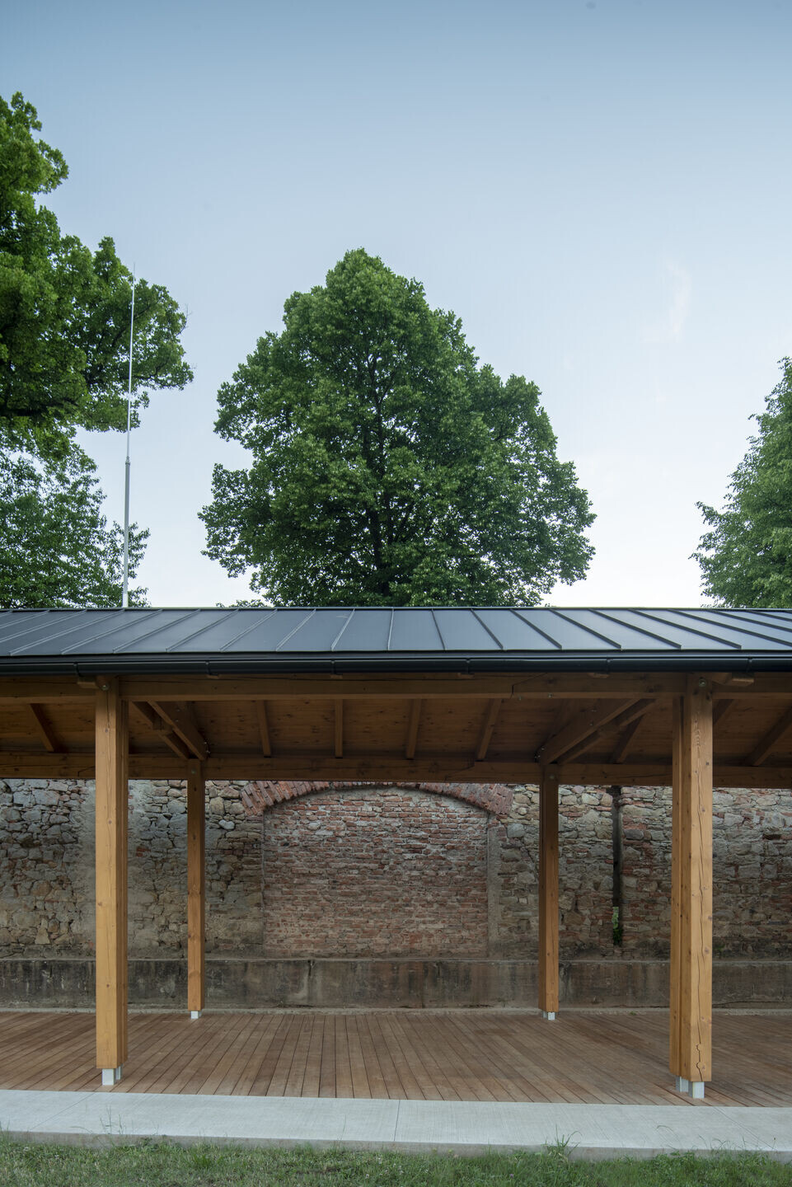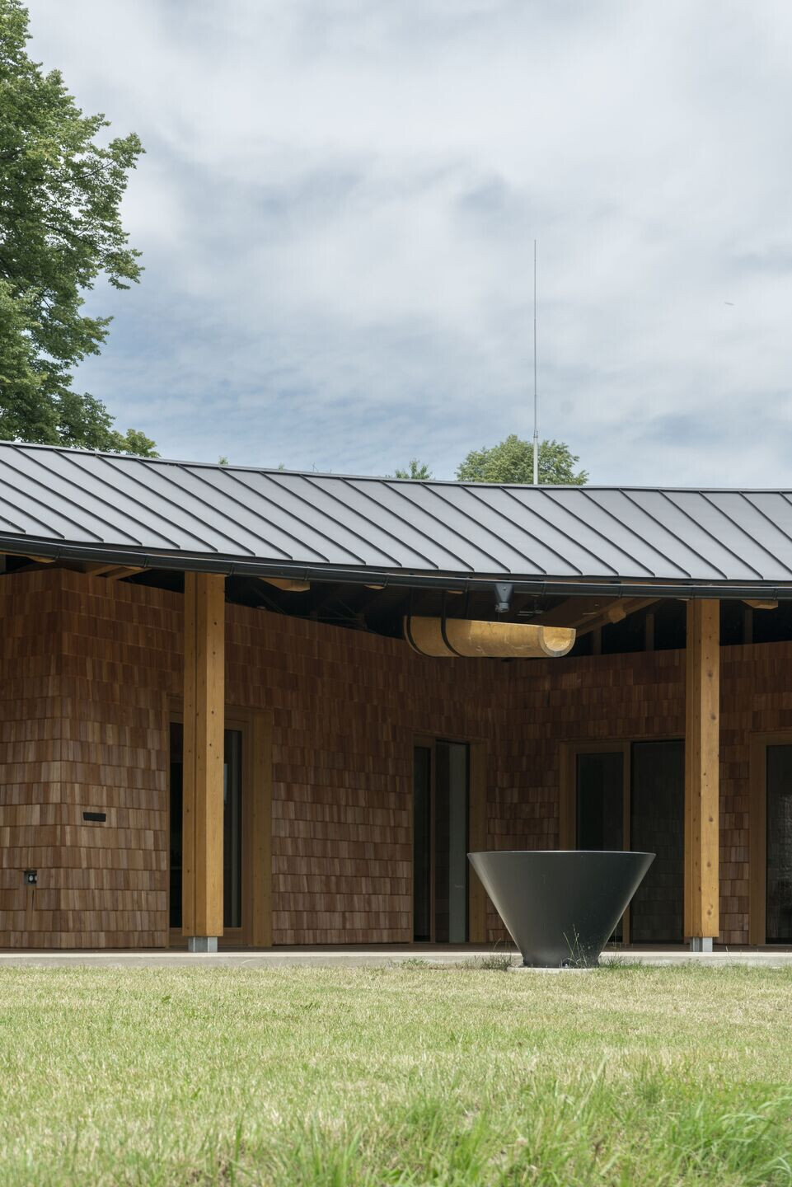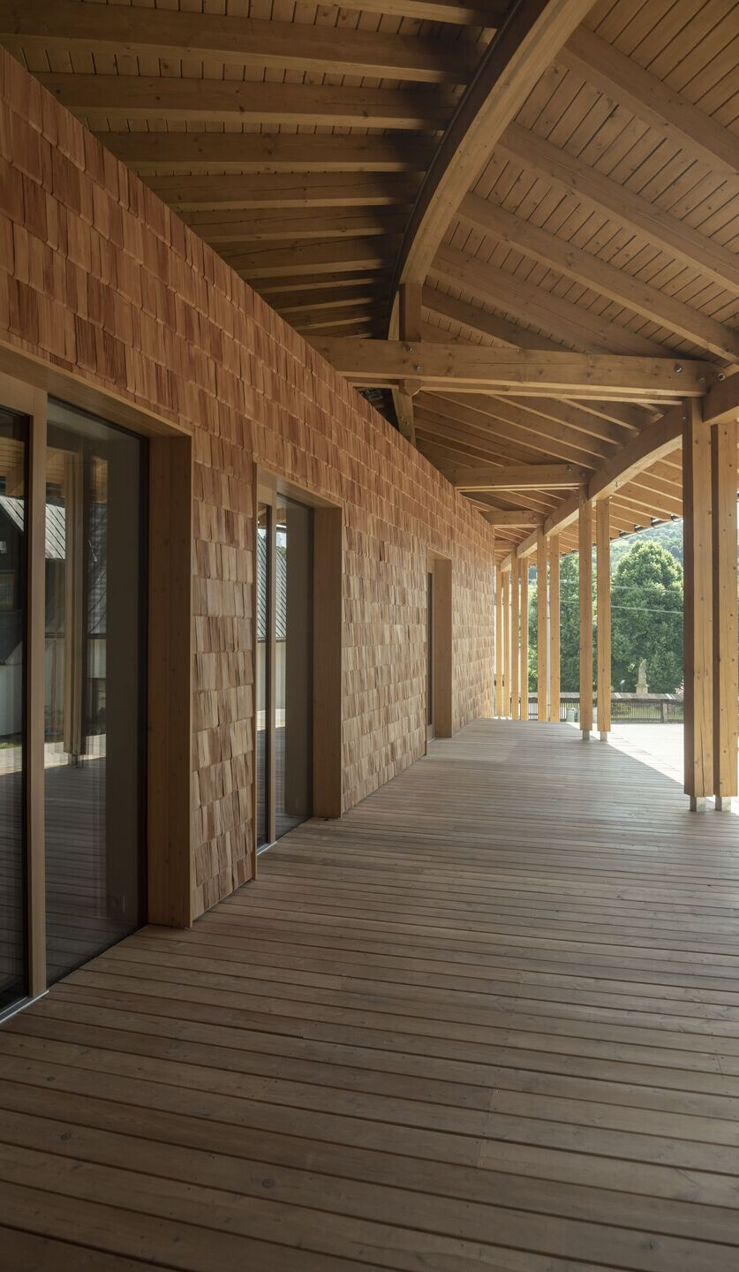The project deals with the reconstruction of the rectory from the 16th century (2nd phase unfinished) and the design of the social hall (1st phase completed) of the Parish Center of the Roman Catholic Church in Lidečko. Construction modifications respond to the relocation of functions within the building and adapt their availability to best suit the new requirements. The community hall conceptually closes the plot, connects its parts, and creates a space for outdoor activities. Symbolism in the concept of architecture as a process underlines the meaning and purpose of the building. The beginning is a representative public space in front of the church, used for church and community gatherings. The path follows around the covered public space, the outdoor vestibule to the rear terrace, including the torso of the former farm wall. The terrace offers a place both for the parish (ceremonies, exhibitions, theater, concerts, etc.) and for municipal associations or organizations. In the space between the Parish Center and the church, there is a gathering of people from the nearby and more distant circles of the local community. The covered area is designed to function even in bad weather. The social hall, which is variable in layout, is structurally designed as a brick building with traditional shingle cladding made of larch.
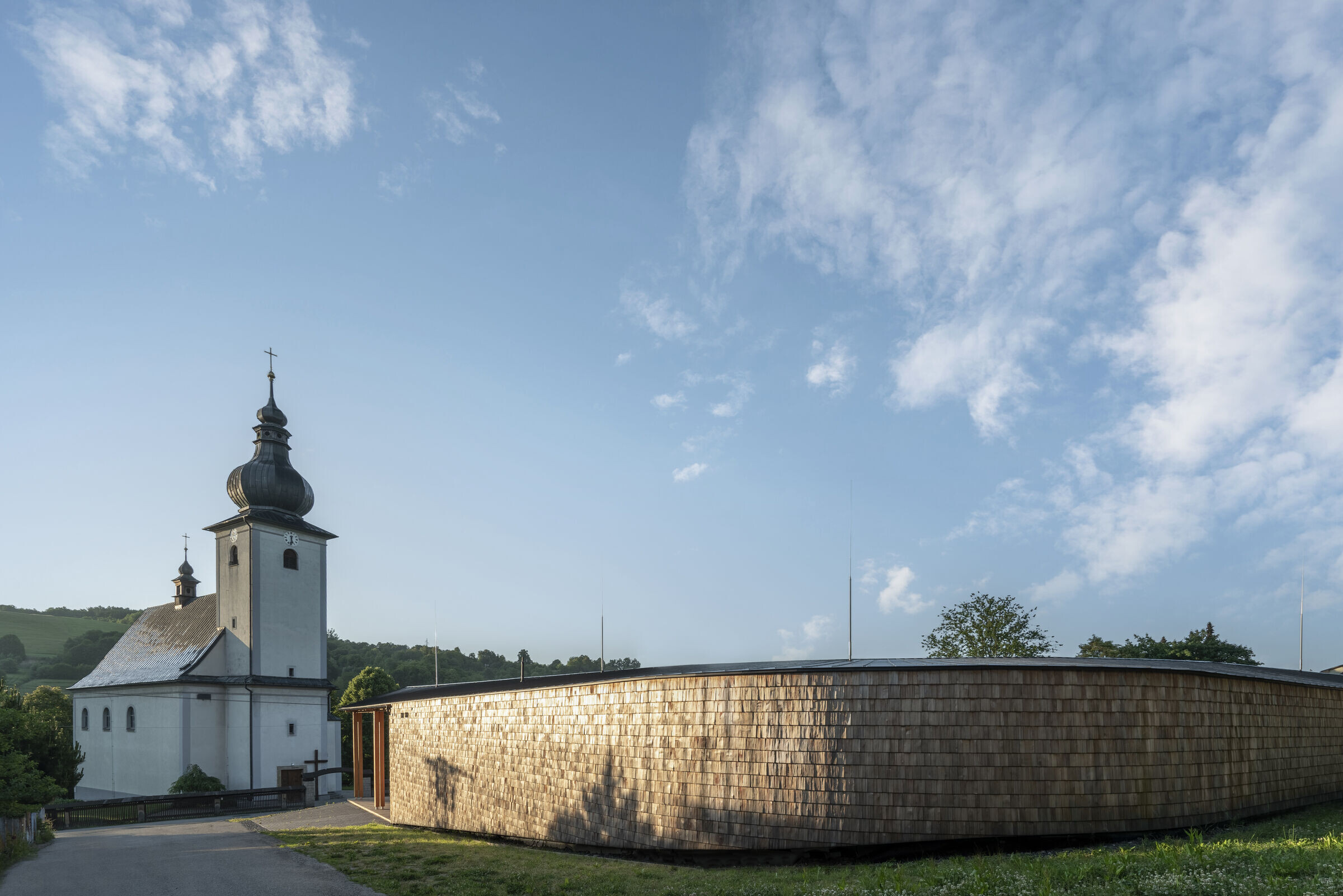
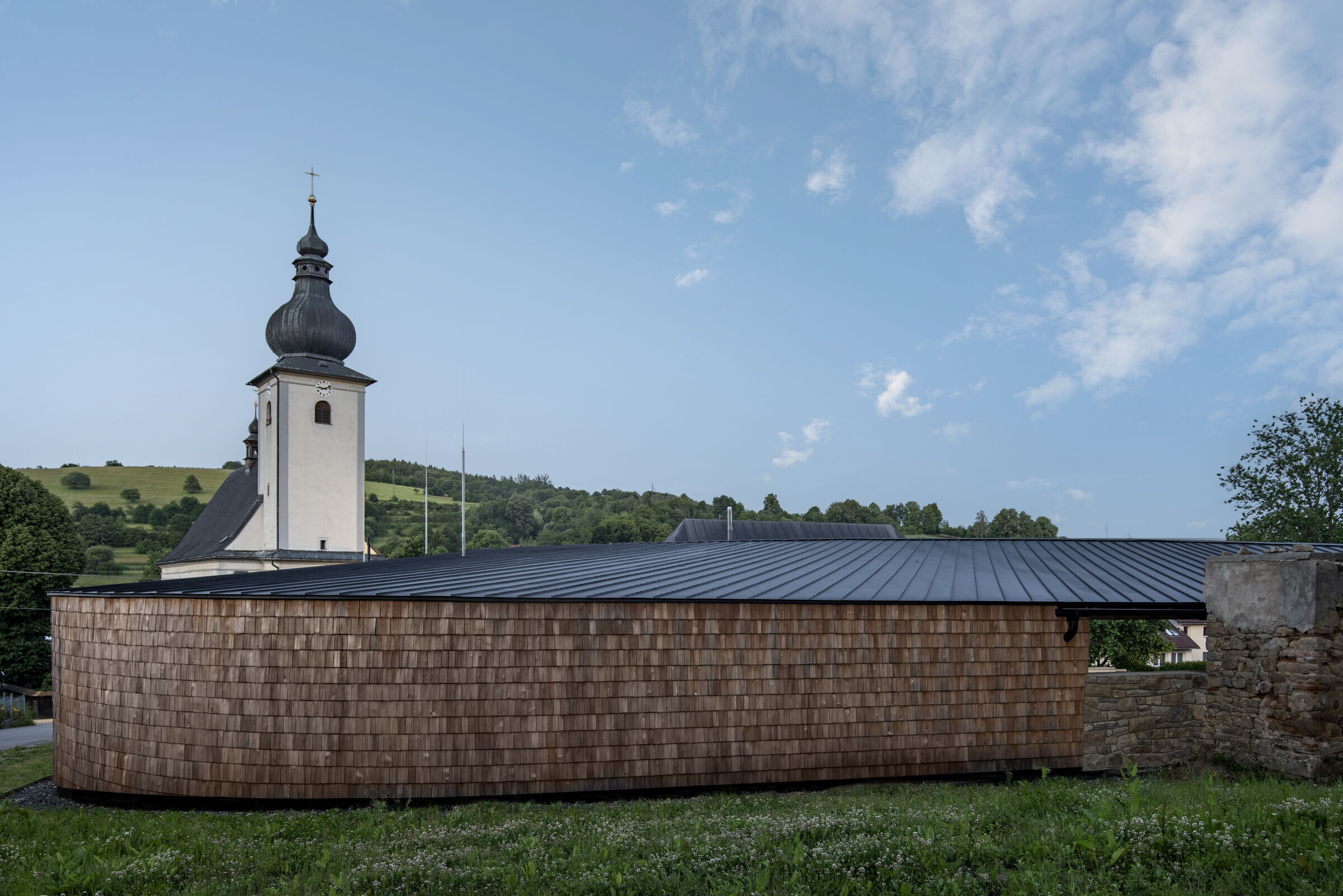
The outdoor part consists of a column purlin construction made of fir and spruce, the terrace is larch. Curved trusses are made of spruce glued elements. Cladding is a split shingle from Czech larch on a wooden grid. The roof with a coating of painted aluminum sheet forms an independent shell above the ceiling of the hall, creating outdoor storage space. The structure of the hall is made of ceramic shards. The building is technically and technologically independent of the operation of the existing rectory. Rainwater is diverted from the roof by two troughs made of solid larch, the main trough drains it into a fountain in the center of gravity of the outdoor gathering area. The building was built on the site of the original cultural center from the 1950s. The entire parish and fellow citizens related to it participated financially and manually in the construction. There were various brigades, artisans worked for expenses, and mainly thanks to this the project could be created.
