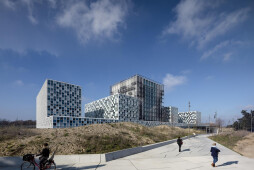When designing the new permanent premises of the International Criminal Court, the point of departure was to communicate trust, hope and – most importantly – faith in justice and fairness. The building should have the courage to be an ambassador for the credibility of the ICC. The project and its architecture should be impressive and grandiose but should always relate to humans and the human scale. It is important that a formal institution like the ICC does not constitute barriers for people. On the contrary, it must express the very essence of democratic architecture.
Located close to the North Sea the site is placed between the nature and the city. Connecting the dune landscape with the edge of the city has a striking potential. By designing a compact building with a small footprint, the landscape is returned to the city so that the open spaces, the sky and the horizon become an integrated part of the architectural composition.
Through the lightness and simplicity in the architectural design, the values of openness and transparency are communicated. The building is designed as a sculptural abstraction – a composition of 6 volumes, firmly anchored to the site and rising from the surrounding dune landscape.
The tallest of the volumes is the Court Tower that rises up as a green element. The architectural idea is to continue the cultivated parterre gardens from the ground floor level as a cladding on the Court Tower. The remaining volumes, the office towers, are draped in a tapestry grid, almost like embroidery. The office façade grid is designed with angle and cut-outs, which allows the light to reflect differently in an almost playful way.
On 12 November 2015, the International Criminal Court (ICC), designed by schmidt hammer lassen architects, was formally handed-over its new permanent premises in the Hague, Netherlands. ICC President Silvia Fernández de Gurmendi received a symbolic key from the Courtys construction consortium. The Court will move into its new 54,000 m2 home in December 2015.
“Completion of the ICC permanent premises is a testimony of the support of the International Community to the global fight against impunity. Giving the ICC permanent headquarters symbolises the trust of the States and their firm commitment to continue supporting a Court that is created to be permanent and that is determined to accomplish its mandate”, said ICC President Judge Silvia Fernández de Gurmendi at the ceremony.
In 2010, schmidt hammer lassen architects won a prestigious architectural design competition for the new permanent premises of the ICC, teaming with landscape architects SLA, Royal Haskoning Nederland B.V. and Esbensen as consulting engineers and Bosch & Fjord for interior and art. The design was selected for its understanding of the concept of transparency. The design also shows how democratic values upon which the Danish tradition for architecture rests reflect in an international institution that is subject to some of the strictest security requirements in the world.
“The ICC is an international institution which, with its importance in our society, for many reasons needed permanent premises. To the victims, to their families, the public, and to the world, the ICC building must communicate respect, trust and hope. Therefore, this building is not anonymous; it has the courage to express the values and the credibility of the ICC,” said Bjarne Hammer, Co-Founding Partner and Creative Director of schmidt hammer lassen architects.
The building is designed as a sculptural abstraction, like a piece of land art, - a composition of six volumes, firmly anchored to the site and rising from the surrounding dune landscape. “It has been evident that connecting the dune landscape with the edge of the city had a striking potential. By designing a compact building with a small footprint on the old military site of the Alexander barracks, we are returning the landscape to the city,” Bjarne Hammer added.
The tallest of the volumes is the Court Tower. The architectural idea is to continue the cultivated parterre gardens from the ground floor level as a greenery cladding on the Court Tower. “Gardens have always existed as part of all cultures and all religions. With flowers and plants representing the over 120 ICC member countries, the parterre gardens will rise up as a green landmark and a symbol of unity, regardless of nationality and culture.” The remaining volumes, the office towers, are draped in a tapestry grid, almost like embroidery. The office façade grid is designed with angle and cut-outs, which allows the light to reflect differently in an almost playful way.
Safety and openness
In the design approach it has been paramount that the security measures, as much as possible, are an integrated part of the design. The public has easy and open access to the main entrance and the design of the landscape surrounding the building achieves a highly secure environment without the appearance of barbwire and high fences.
The landscape
The new ICC headquarters is located at the edge of the Meijendel Dune Landscape, which is a protected area. One of the primary and most important aims of landscape architects SLA’s concept is to ‘reunite’ the site with this dune landscape. The primary idea has been to locate the complex as a cut in the landscape, establishing an interior that relates to the international collectivity of the ICC, and an exterior that entrenches the ICC to the local Dutch landscape and opens it to the public.
Sustainability
The new headquarters for the ICC is targeting a BREEAM Excellent certification. The complex is part of the local water-win area. Therefore strict local regulations applied for materials, their possible leaching and work during the construction period. Several sustainability measurements have been implemented into the design such as: a heat- and cold storage, which is the largest of its kind in the Netherlands, green roofs, water-saving taps and toilets, automatic daylight control of luminaires for all lighting in offices and biological cleaning of the mirror pond.















































































