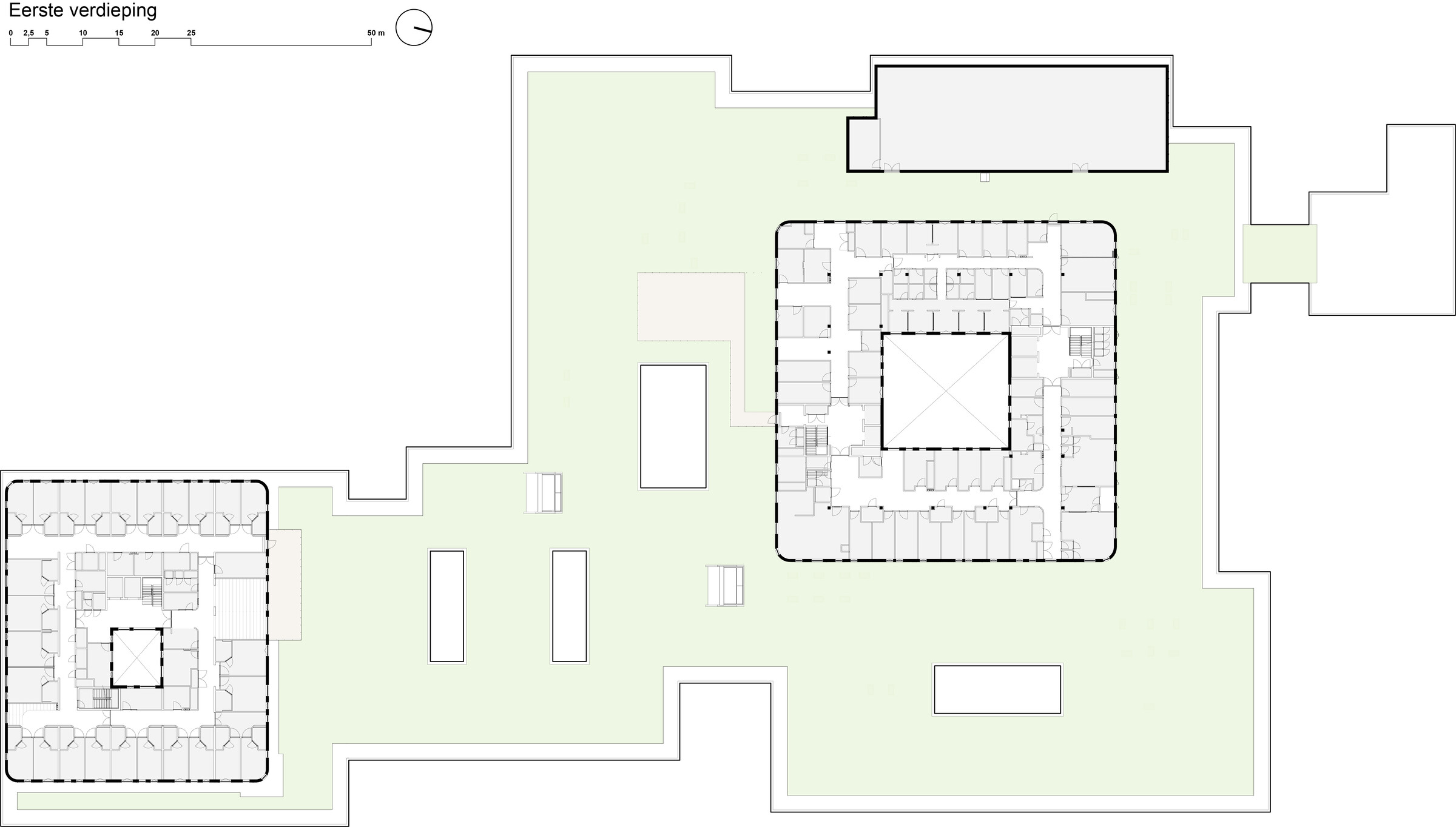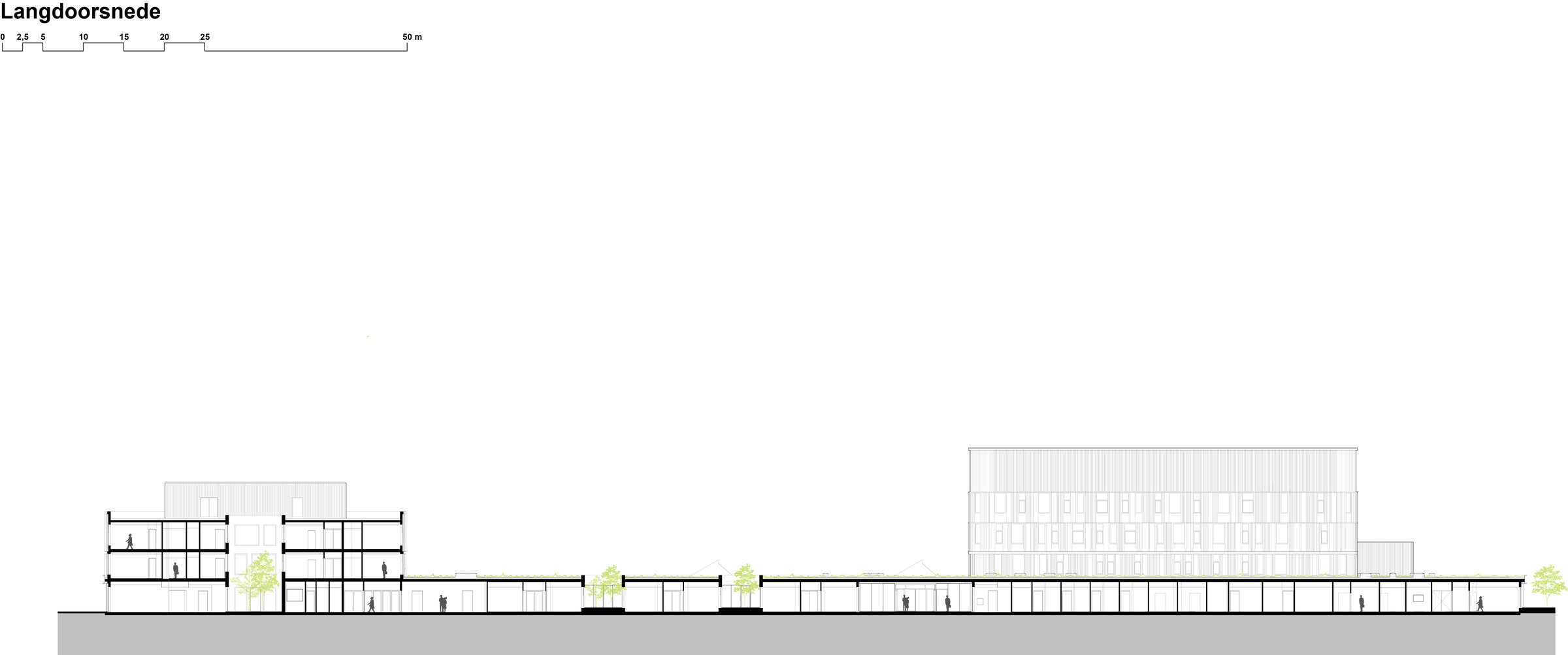The Isala Diaconessenhuis is a hospital that transcends the stereotype of what a hospital should look and feel like. Contrary to designing the typical sterile hospital, Vakwerk Architecten took a more holistic approach and made it their mission to create an environment that would actively contribute to the well-being of its patients. Due to the abundant use of daylight, the orientation on the existing natural surroundings and a carefully considered choice of textures and materials, the building resembles a healthcare center rather than a hospital. The result is an elegant and friendly building in which patients and visitors can feel at home.
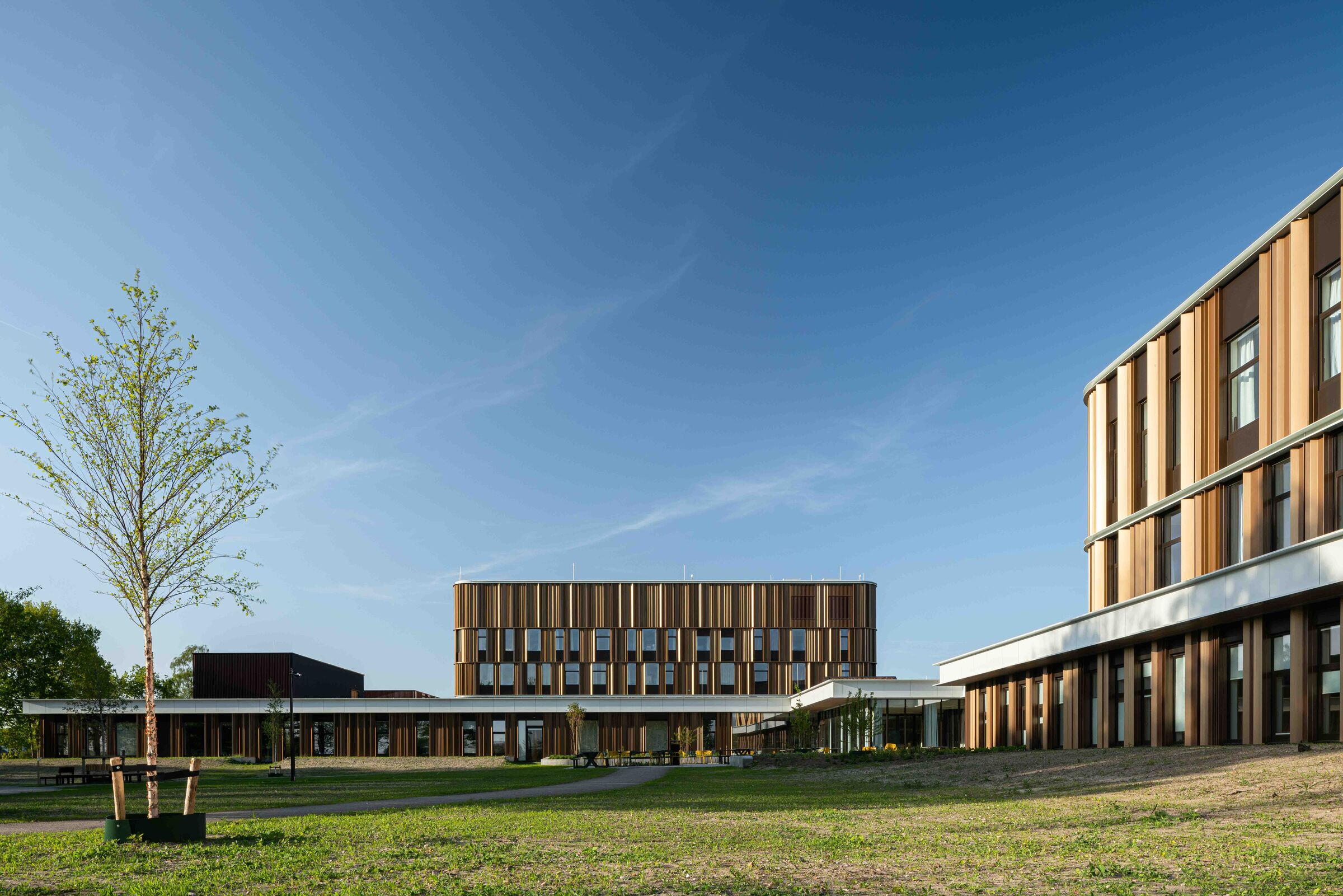
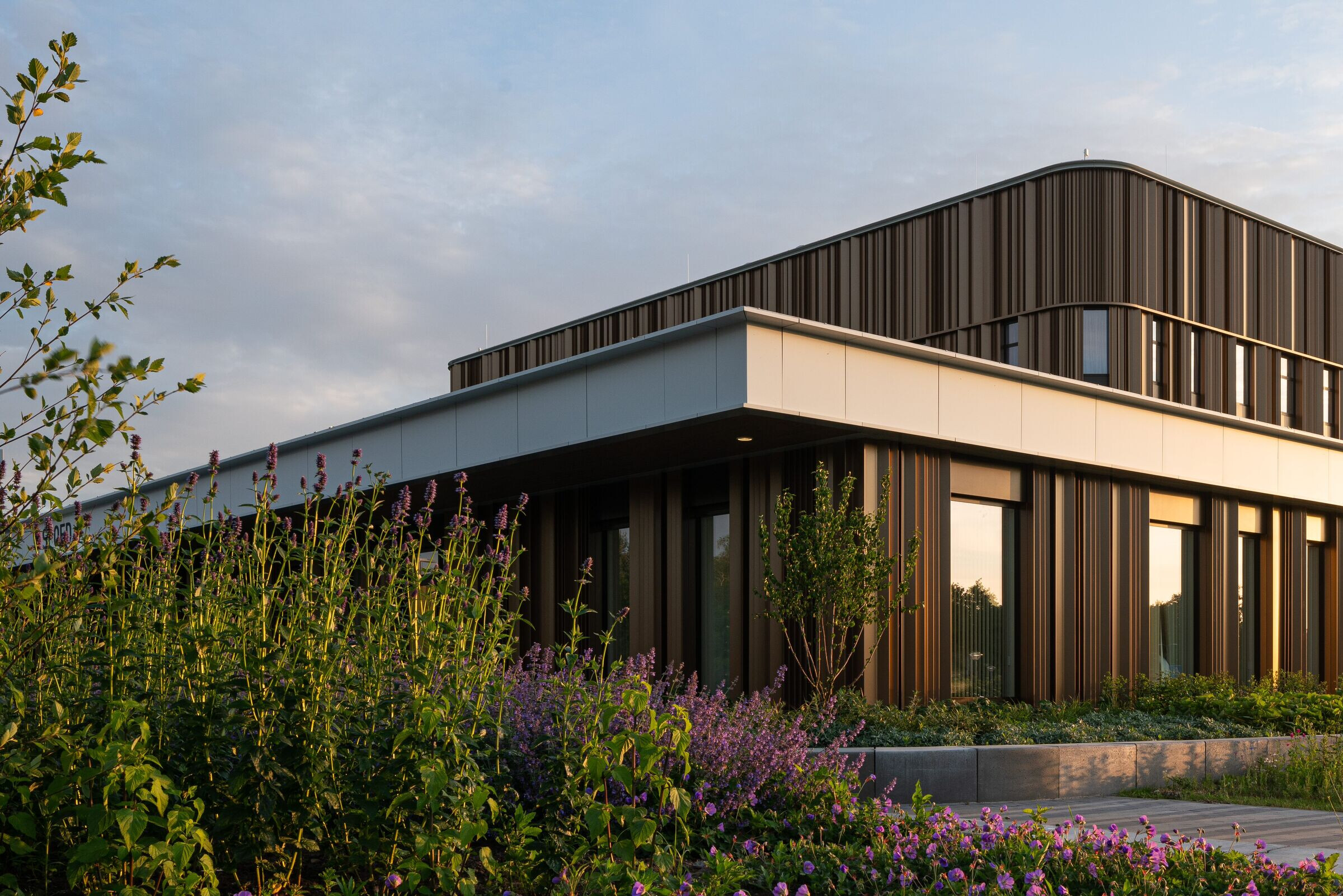
Despite the extensive program that the hospital comprises, the building still feels friendly, coherent and functional. Several working groups and conferences with healthcare professionals have helped to optimize workflows and have resulted in a highly efficient building. The main goal was to create a healing environment that stimulates vitality, health and movement. Therefore, most functions are located on the ground floor, with patients only having to go upstairs when they are being admitted. Waiting areas are always near the façade; every corridor or route has natural wayfinding moments with views on the surrounding landscape or the patios; and there are special ‘out of bed’ spaces and a movement route, designed for patients to experience the world beyond their bed. Even for surgery, patients walk themselves to the OR, after which they can relax in their treatment room surrounded by the beautiful nature of the Reest valley.
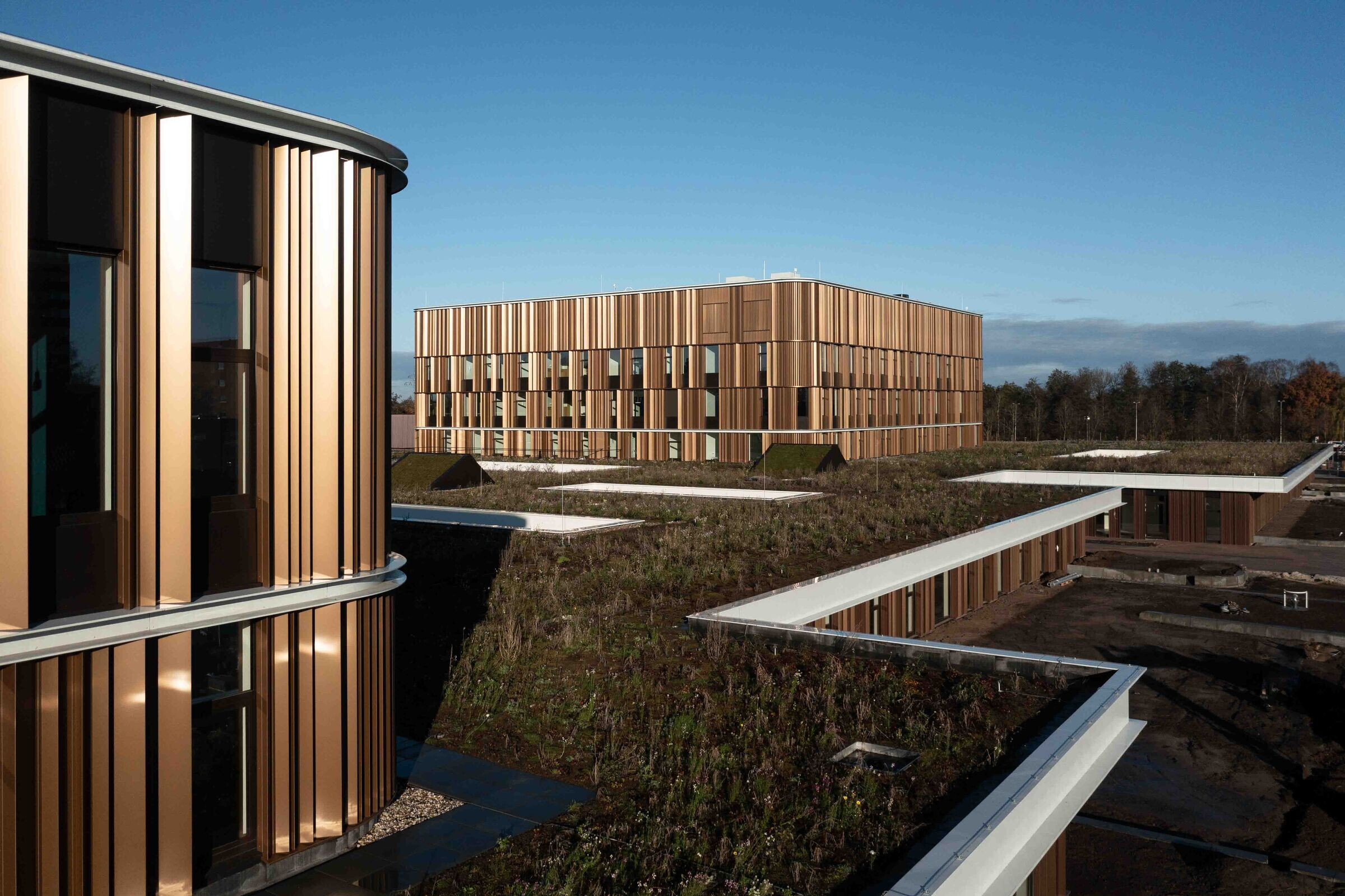

Special care was taken to utilise the qualities of the natural context as much as possible in many creative ways. With its mainly horizontal orientation, use of a modest colour scheme and the implementation of a green roof landscape, the hospital is perfectly embedded in its natural surroundings. To ensure a seamless transition of the natural surroundings into the interio, Vakwerk Architecten collaborated with the strategic designers at Komovo to come up with a fitting spatial identity: brass leaves of the native trees are integrated in the floor, as if they were blown in by the wind; animals follow the movement of visitors at the entrance through an interactive wall projection; and various prints of plants and animals adorn walls, doors, windows and curtains.
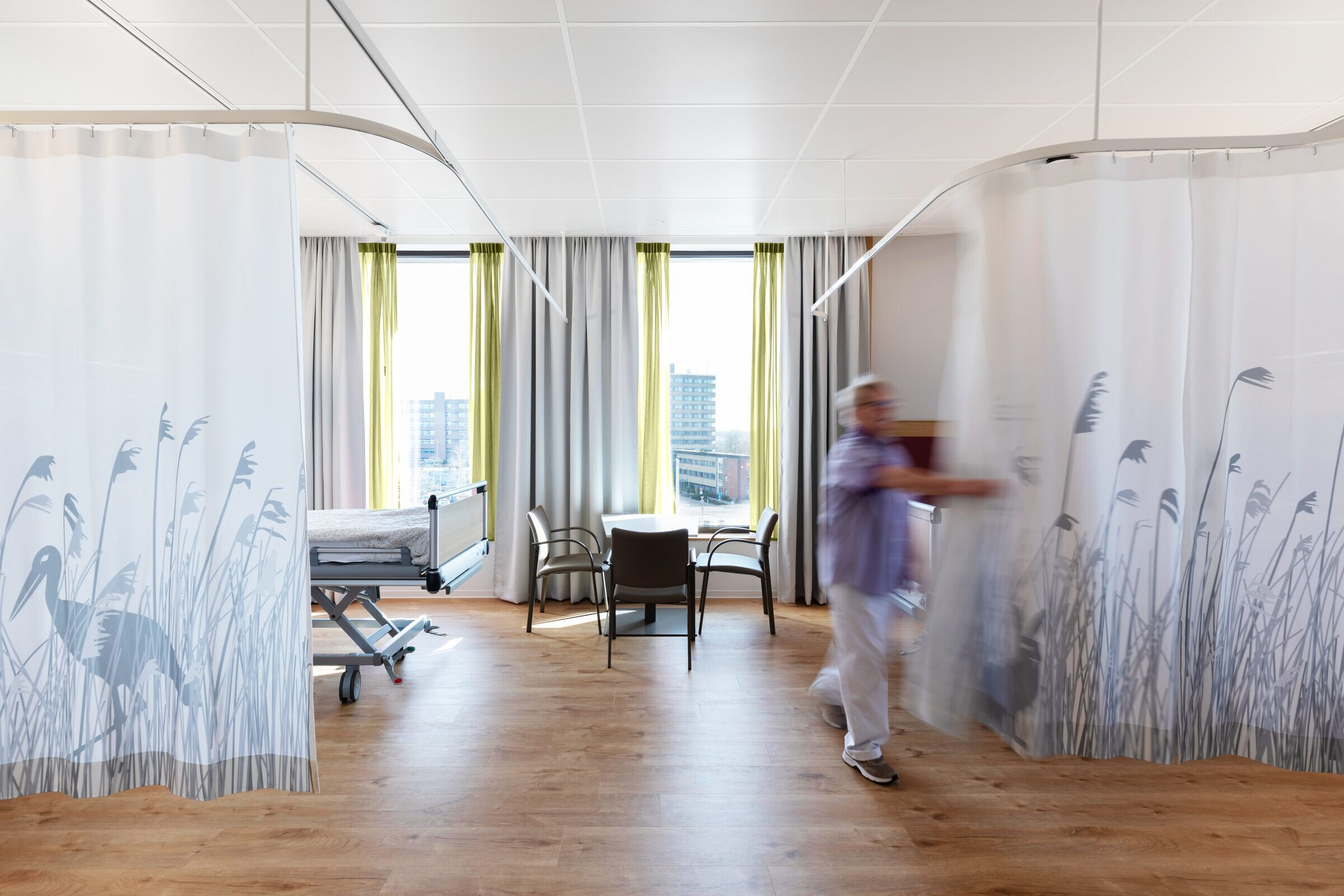
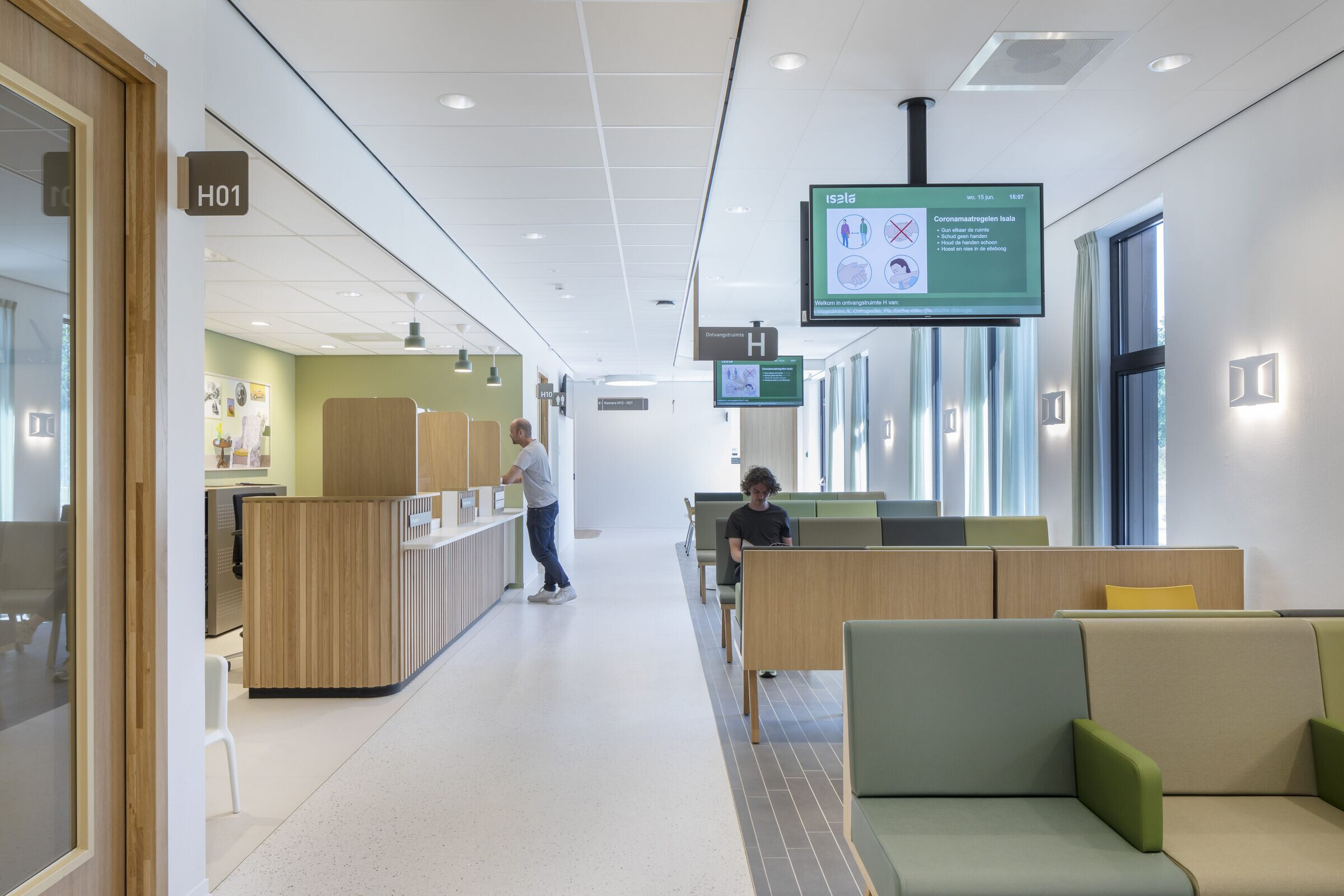
The architecture of the building doesn’t want to reflect a typical clinical hospital but is rather focused on reacting on the natural healing environment of the Reestdal. The façade is cladded with folded aluminum plates that reflect sunlight in various ways. Because of this, the façade panels – that in reality are all the same colour – change their appearance depending on the viewpoint and the time of day. Canopies accentuate the buildings' horizontality and help prevent overheating. White stucco in the inner patios help to guide daylight deep into the building.
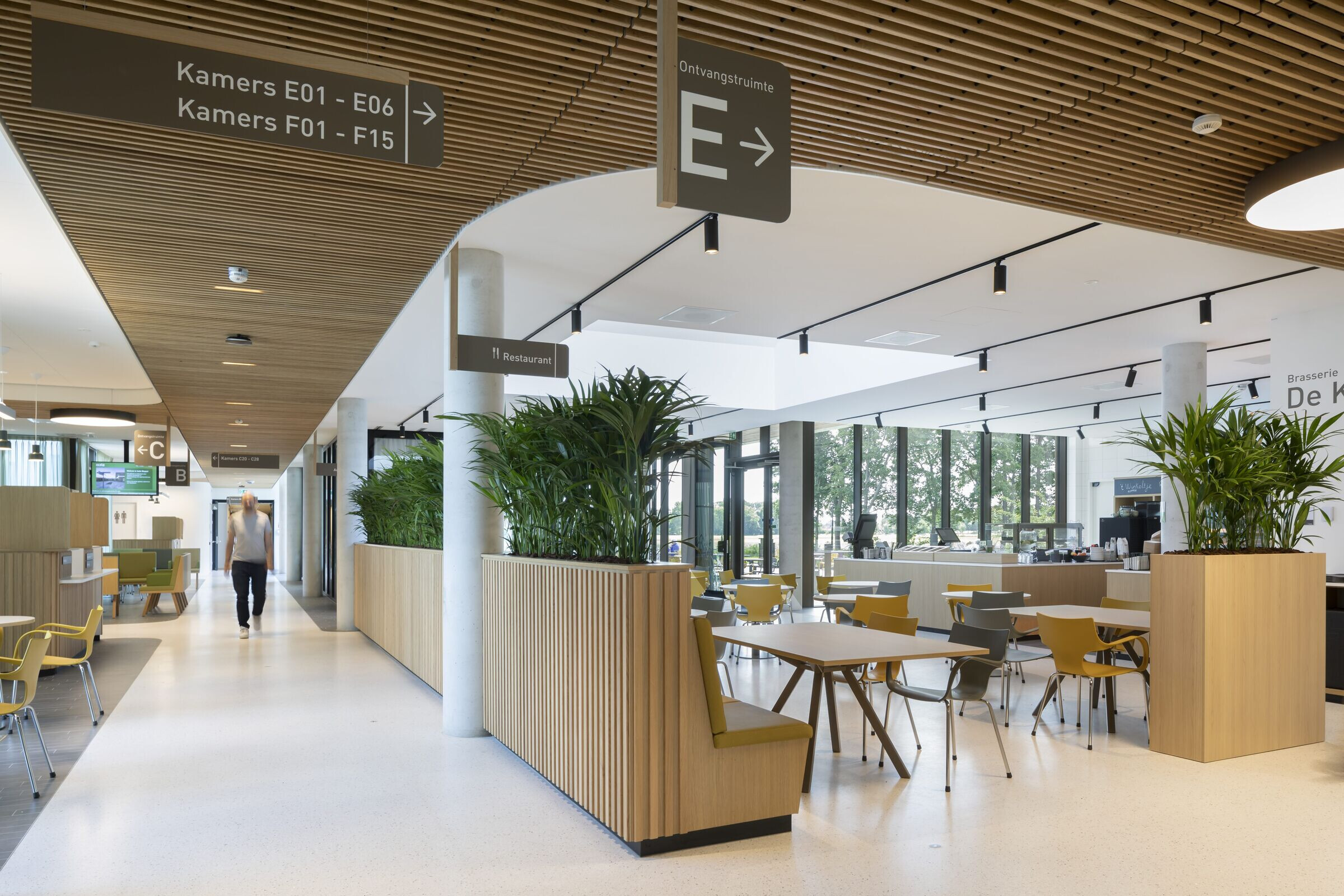
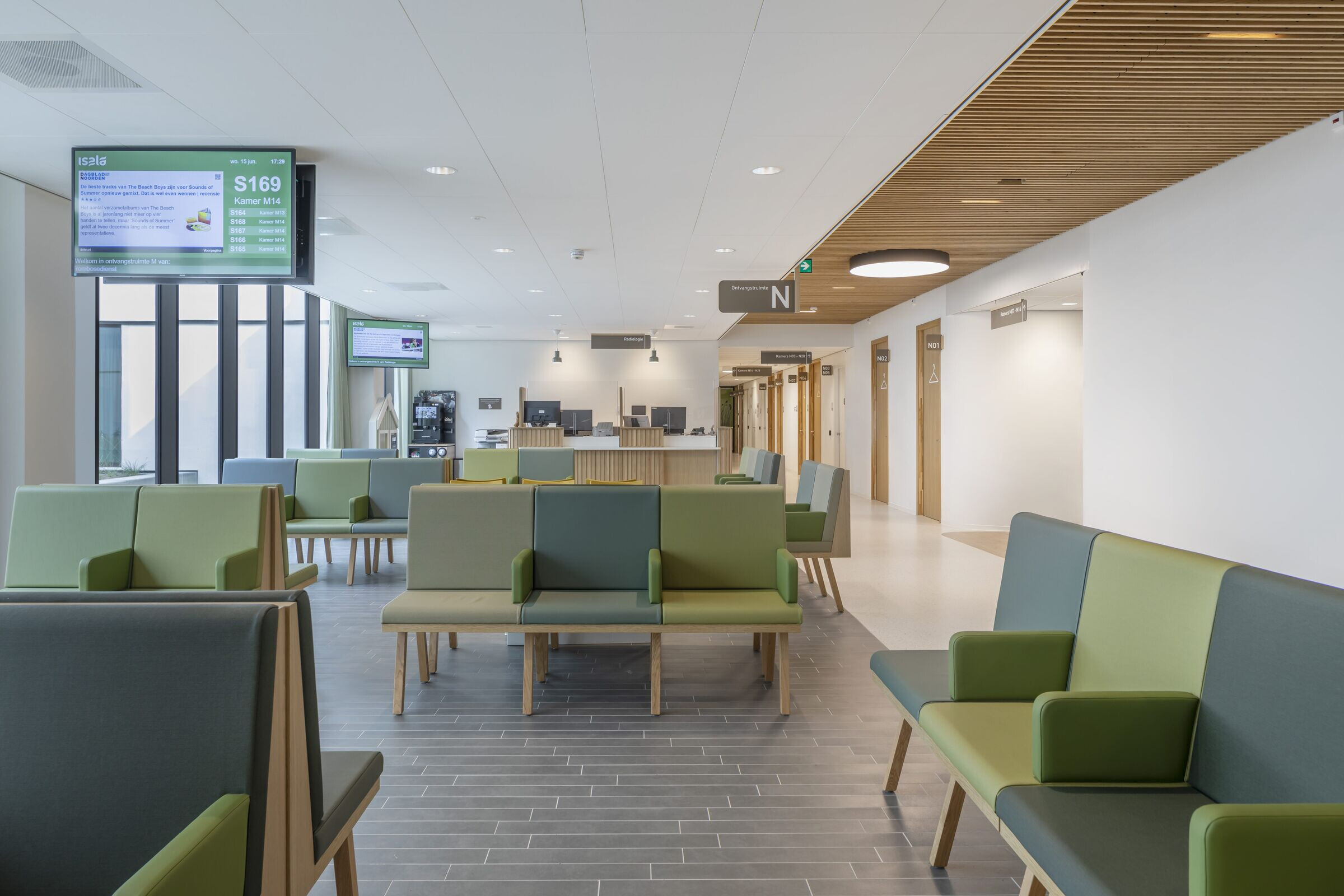
Not only in its organization and architectural expression is the hospital innovative in its sector: the Isala Diaconessenhuis is also the first all-electric hospital of the Netherlands. Solar panels cover the roofs of the two higher volumes, and the building is equipped with a thermal storage system. Moreover, the building treats its environment with the utmost respect: the terrain is primarily planted with local vegetation; storks’ nests have been preserved and new ones added; and the green roof allows for sufficient biodiversity. All these sustainability measures combined have resulted in a healthy building, both for its users and the environment, now and in the future.
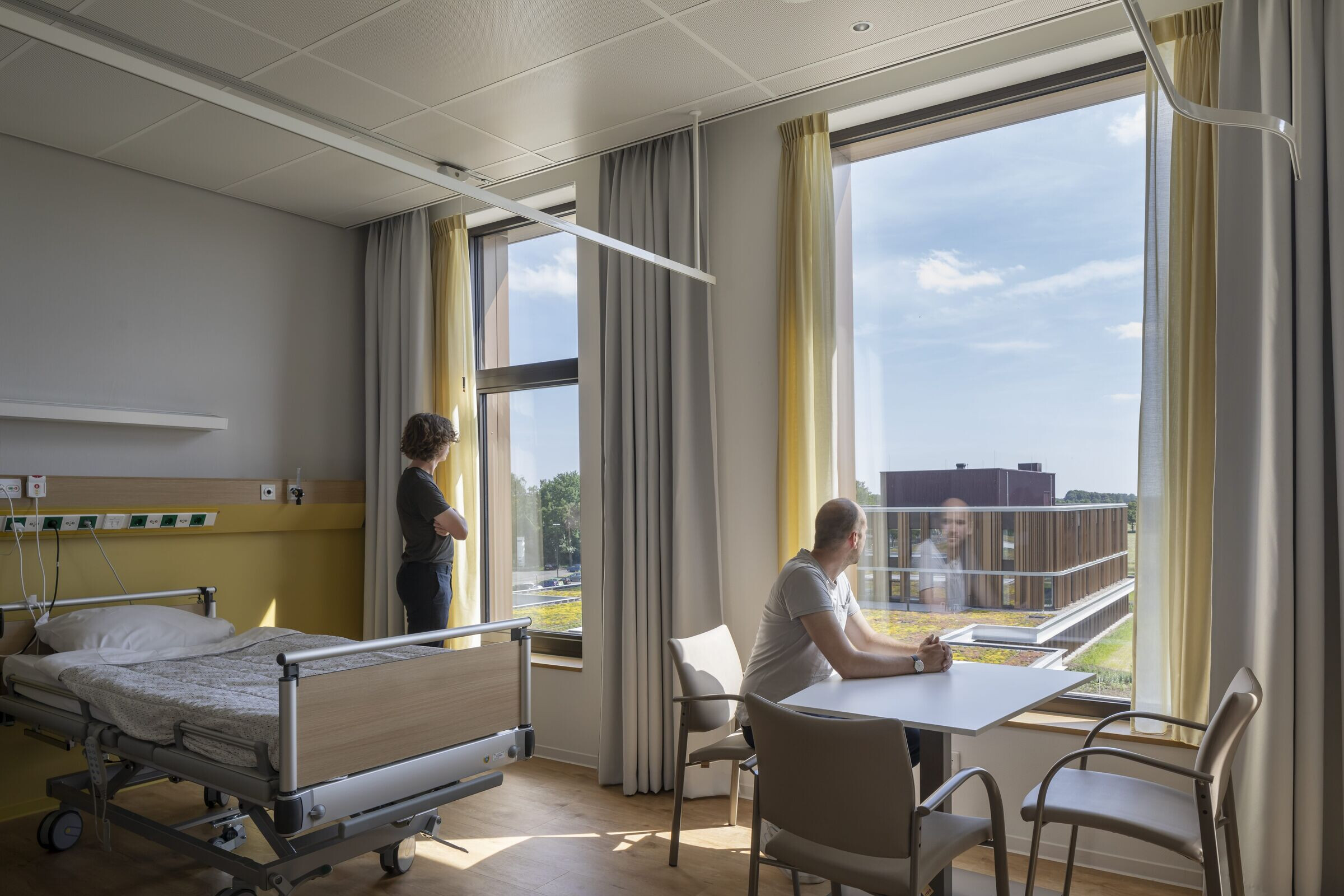
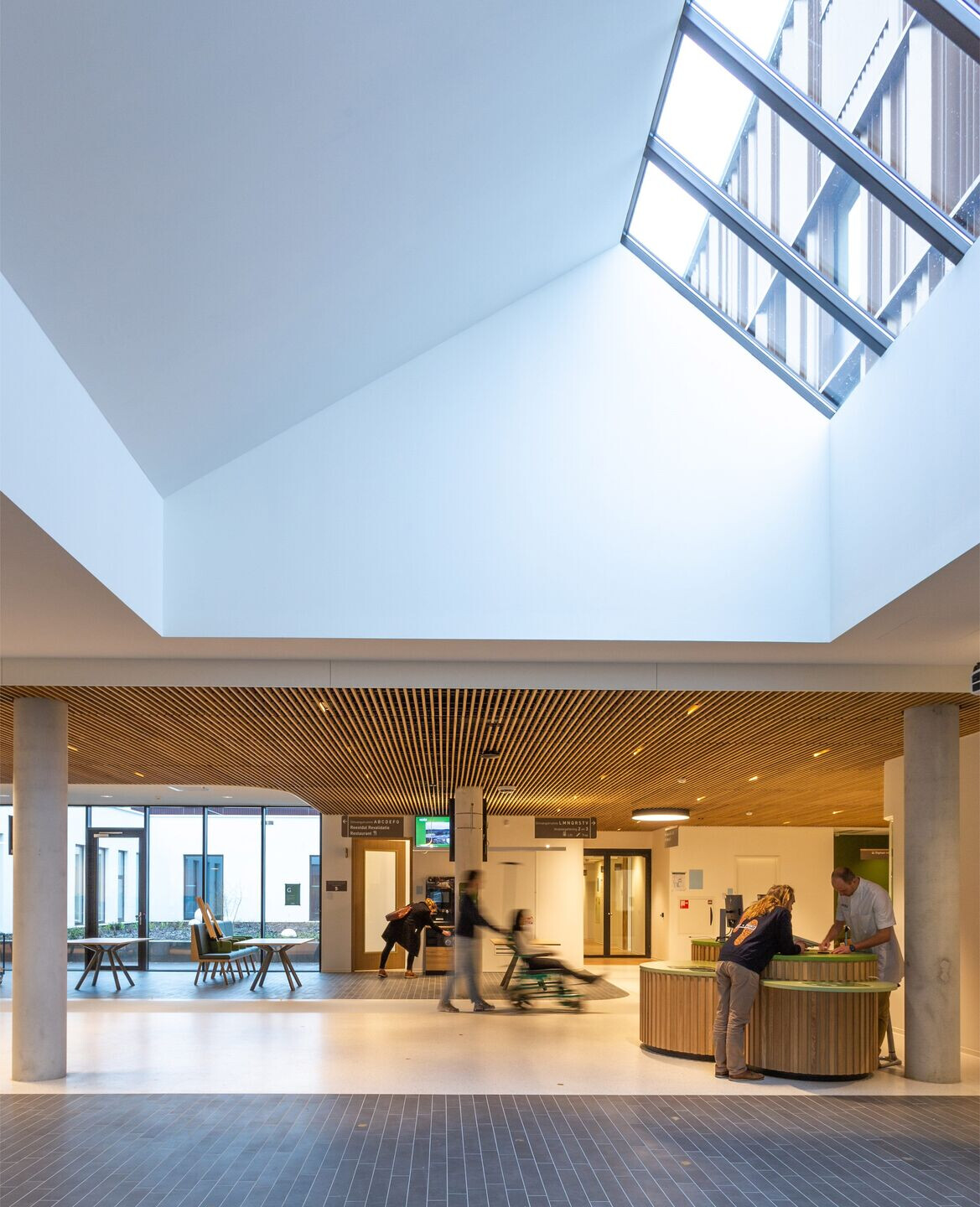
Team:
Architects: Vakwerk Architecten
Graphic design/Spatial identity: Komovo
Photographers: Egbert de Boer, Melanie Samat & Leon van der Velden
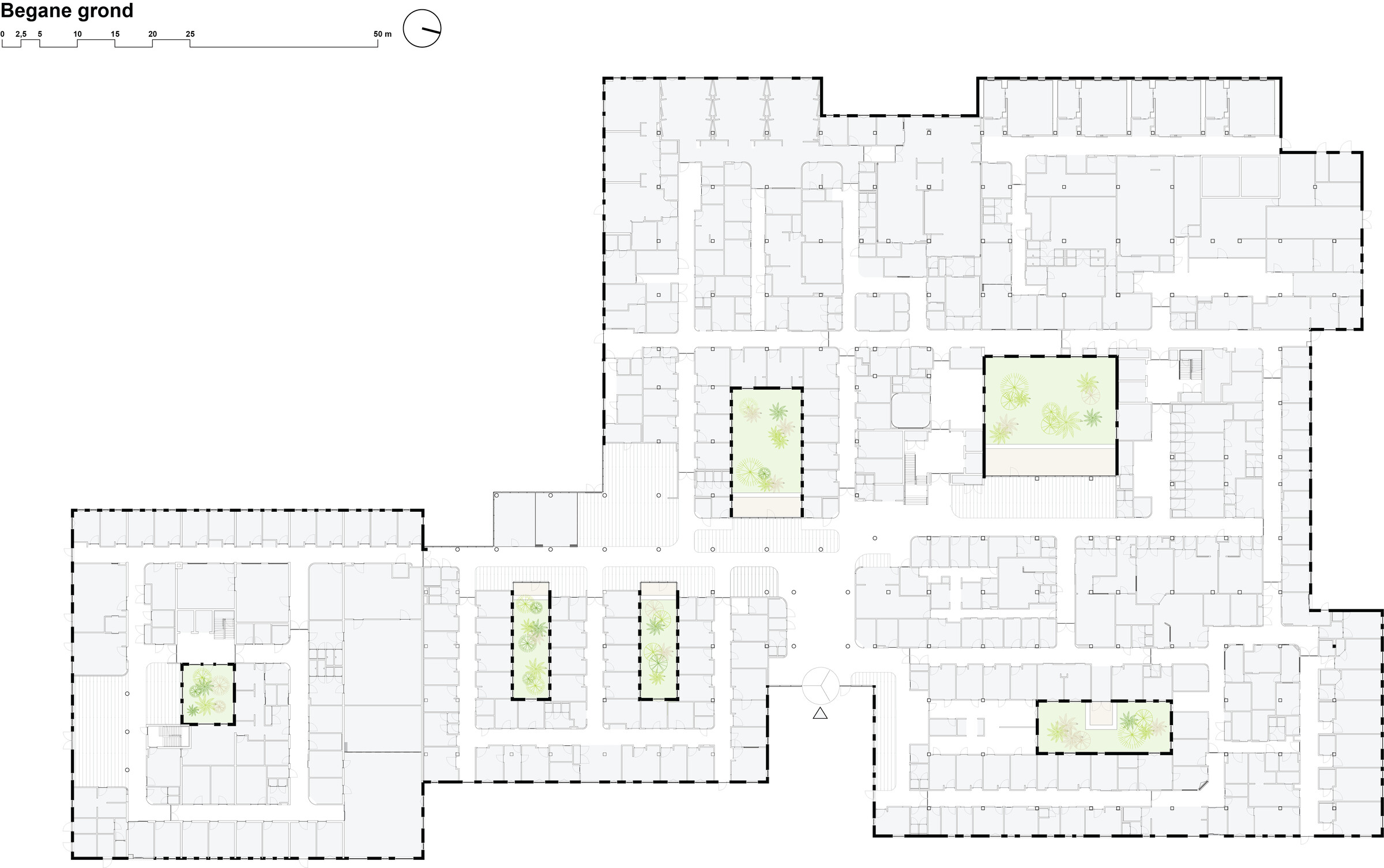
Materials Used:
Facade - MSP
Lighting - Fagerhult
Furniture -Harmeling Interieurs
