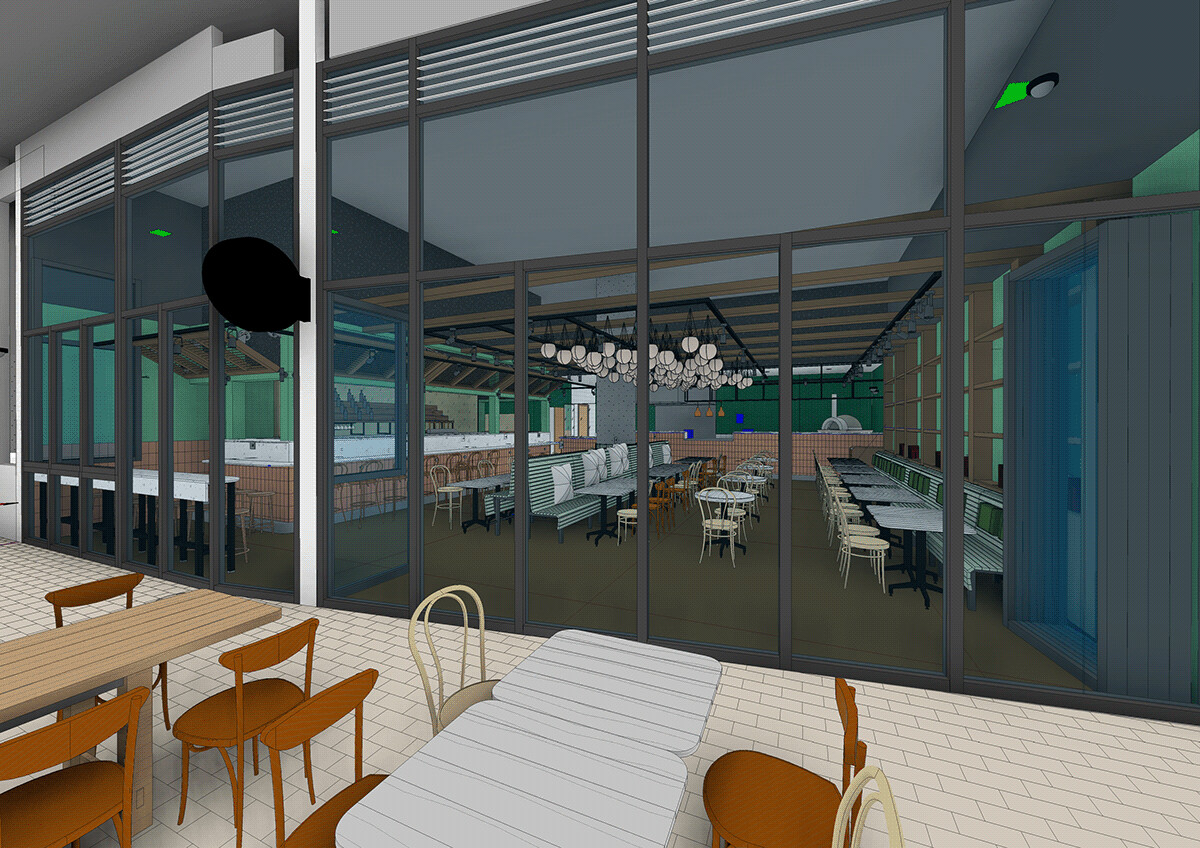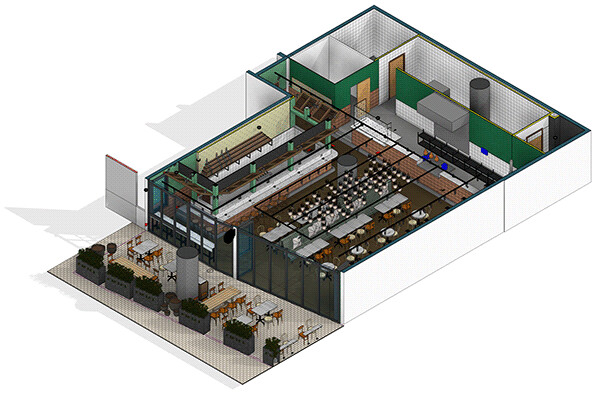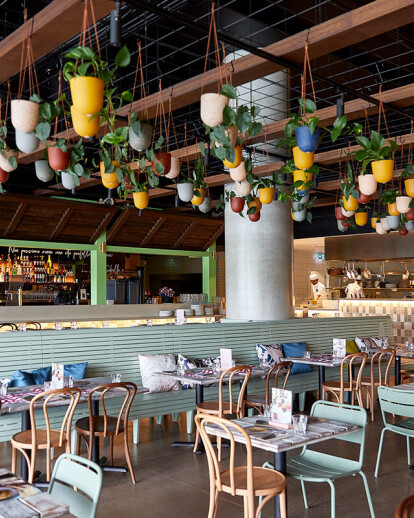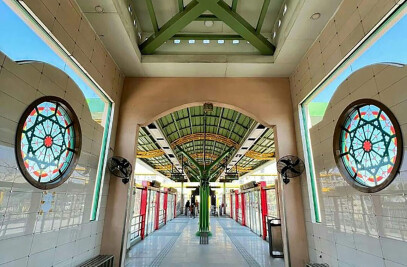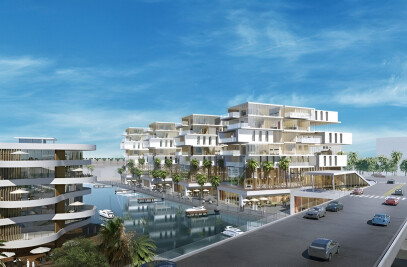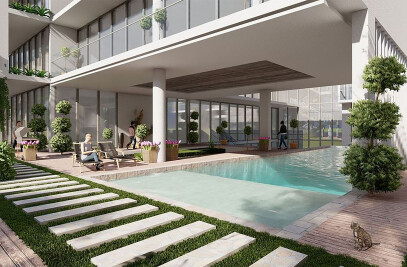"My name is Isabella and my family has lived in Rome for generations. We’re true Italians and very proud of our heritage but these days Rome is changing. It’s now a busy cosmopolitan city with loads energy, hustle and bustle and cool style. It’s not like old Italy, it’s crazy and dynamic and exciting!
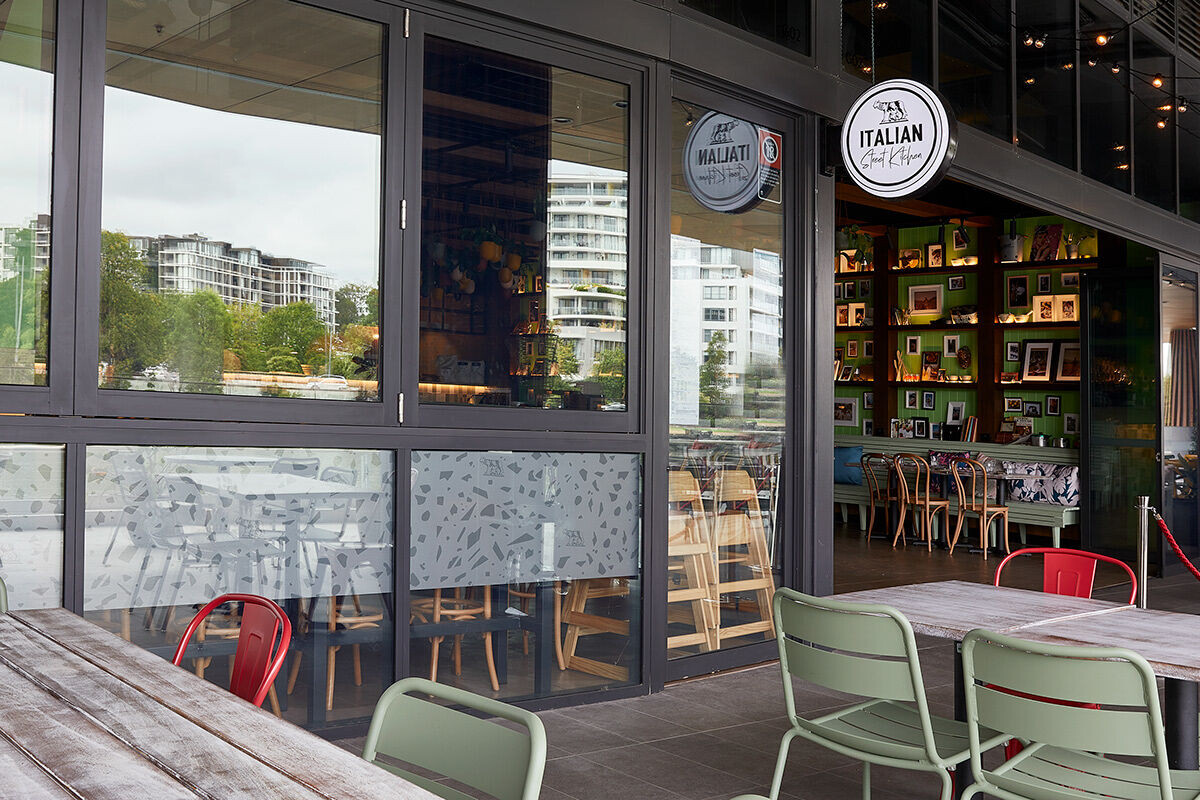
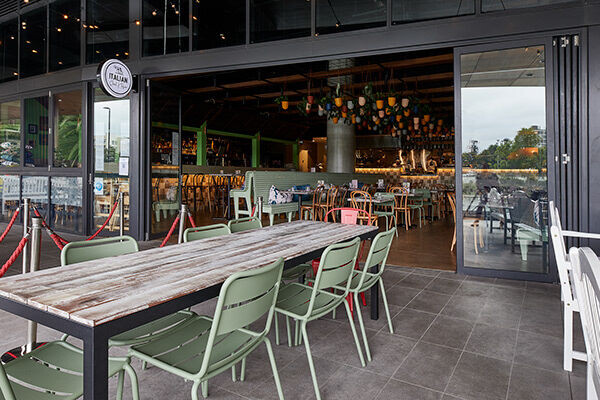
The family business has always been restaurants and I grew up sitting in the dining room while momma and papa prepared the food. Then as soon as I was old enough and when we opened I’d wait tables and talk to the guests.
I love the restaurant business and I’ve been in it all my life. I’ve grown up in this business and have watched things change and people still want amazing, delicious food but they want it quicker in a more casual, relaxed space and people my age really aren’t that interested in sitting around for ages and paying a small fortune to eat good food. Especially younger Romans! They can be demanding of the taste and quality of the food because they eat out a lot and they know good food.
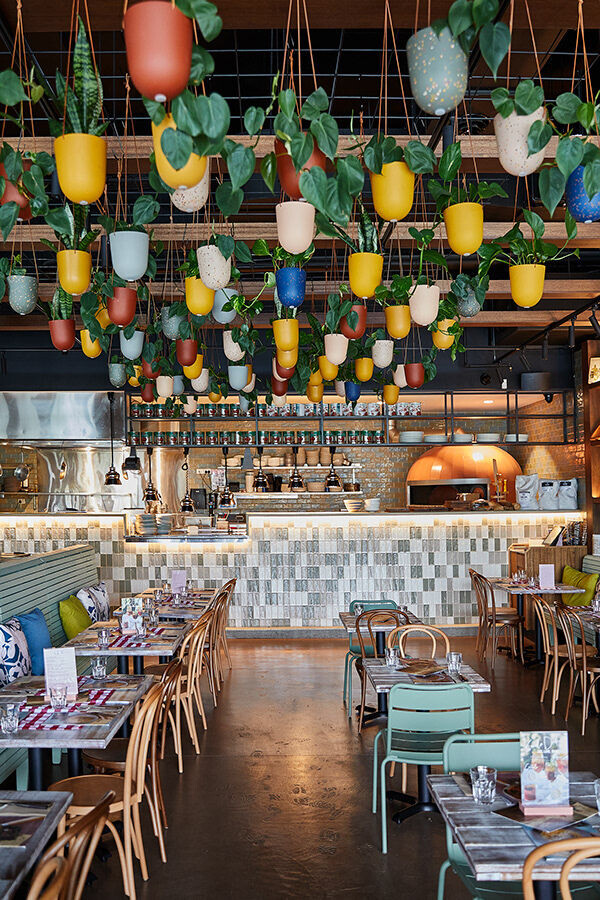
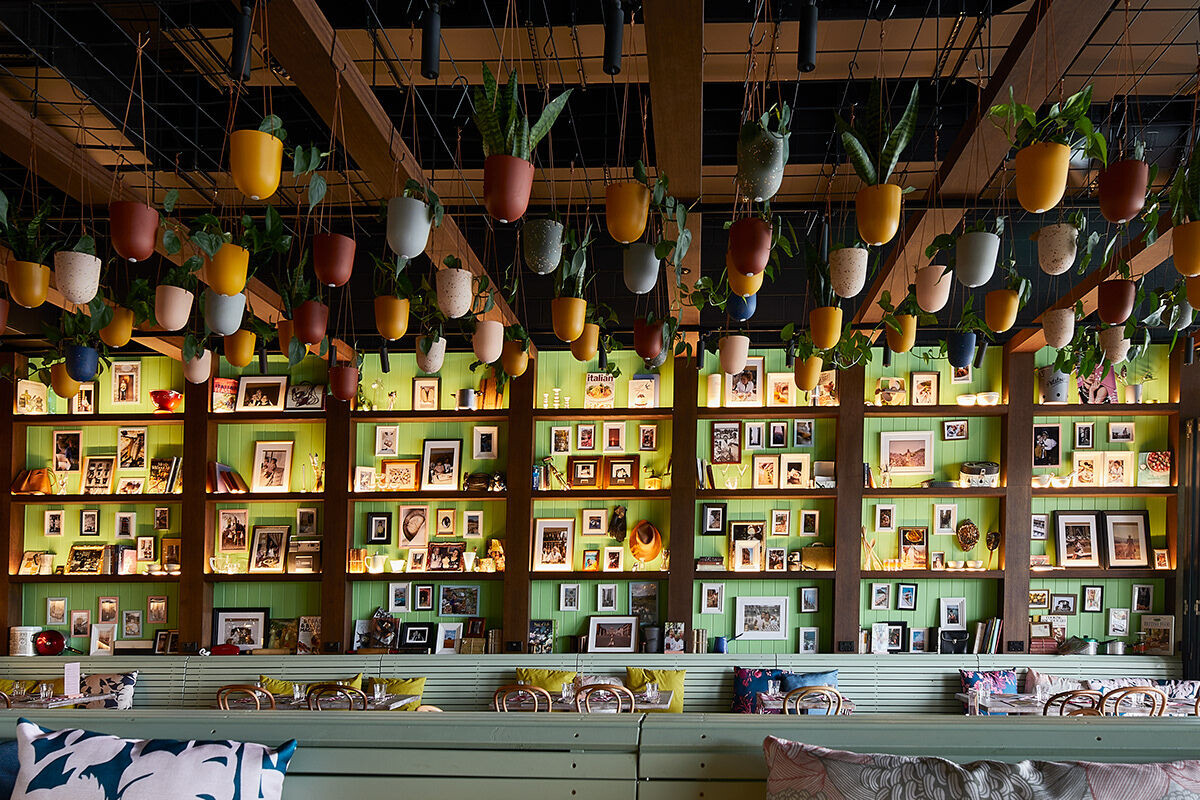
When I turned 30 I decided it was time for me to open a restaurant that really meant something to me personally and to my friends. It’s a place they can come to often that’s got a real vibe going and whether they’re in a hurry or have time to enjoy some drinks before dinner the food is always great and they just love it!
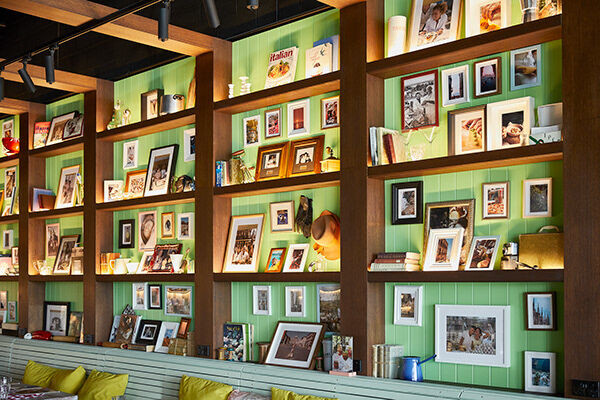
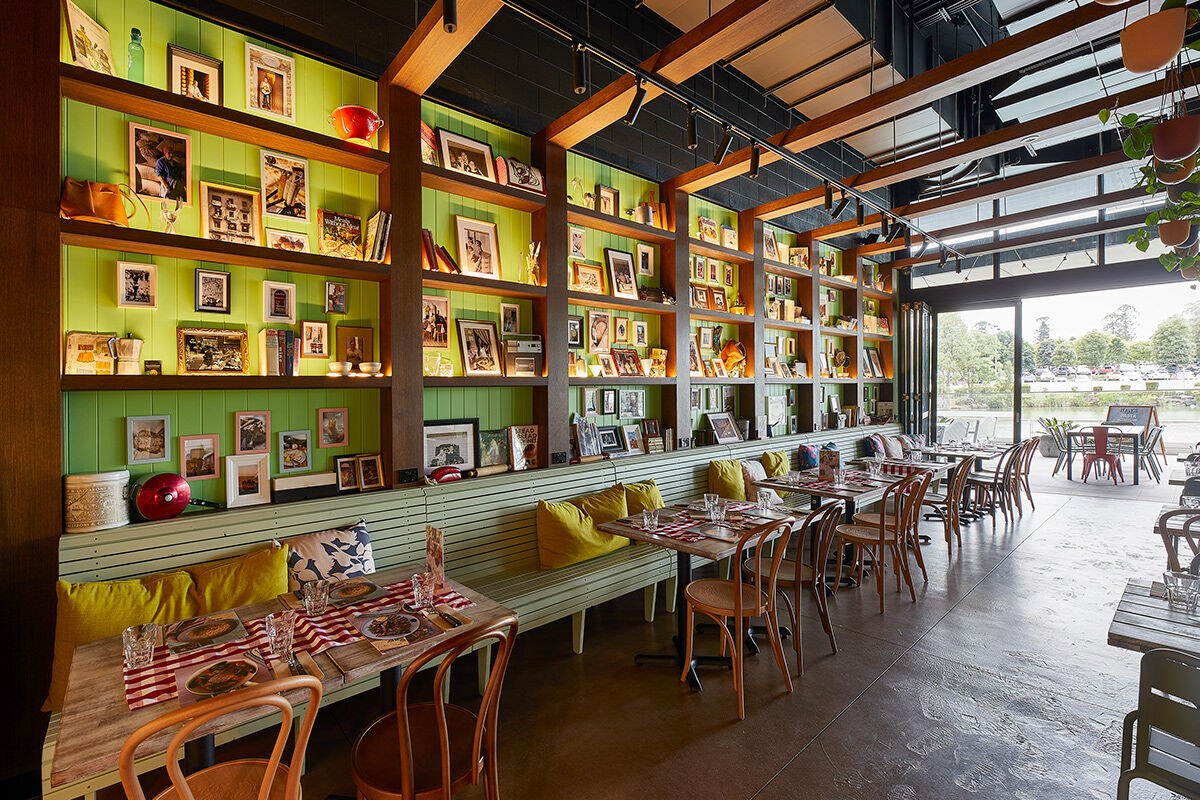
We all love to tell relatable stories. This is a hardwired DNA imprint where story telling through the ages formed a core part of how we transferred history. Stories, made it possible for cultures to pass knowledge, history, and significant events from mother to daughter and from one generation to the next. Taking inspiration from Isabella, our concept imprints her story within the store.
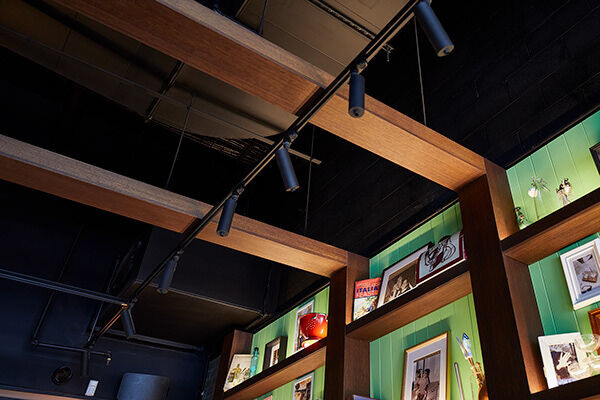
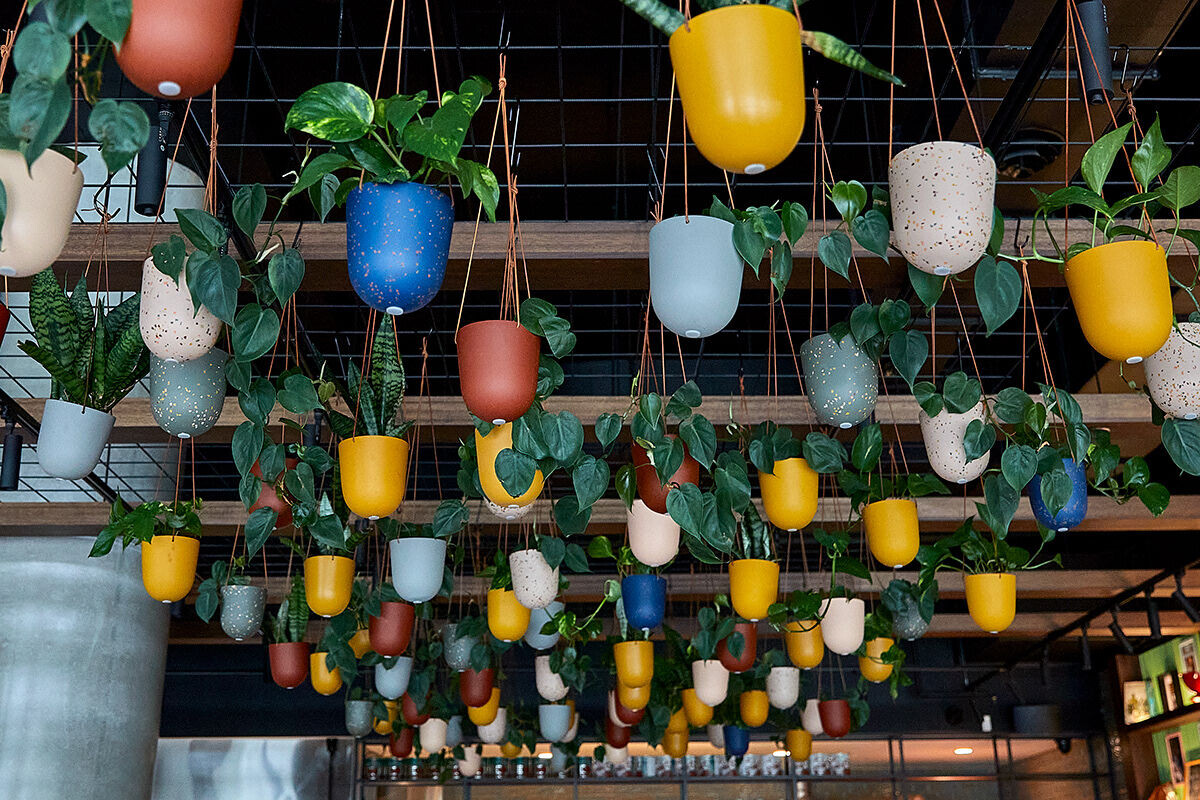
We’ve involved the local community to partake in the design process and leave their mark in time. This allows us to create a design that communicates a message of family and heritage faster than words can, but making sure that the messaging is also clear and compelling. We have a hardwired need to belong to a tribe, a community. Seeing our community’s footprints as we take a seat on the kerbside bar creates a local texture with a thousand stories to tell.
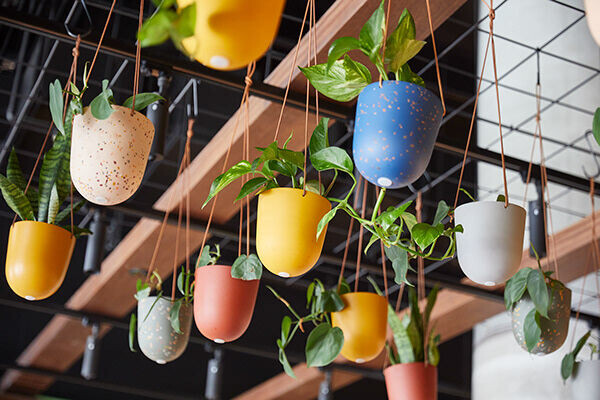
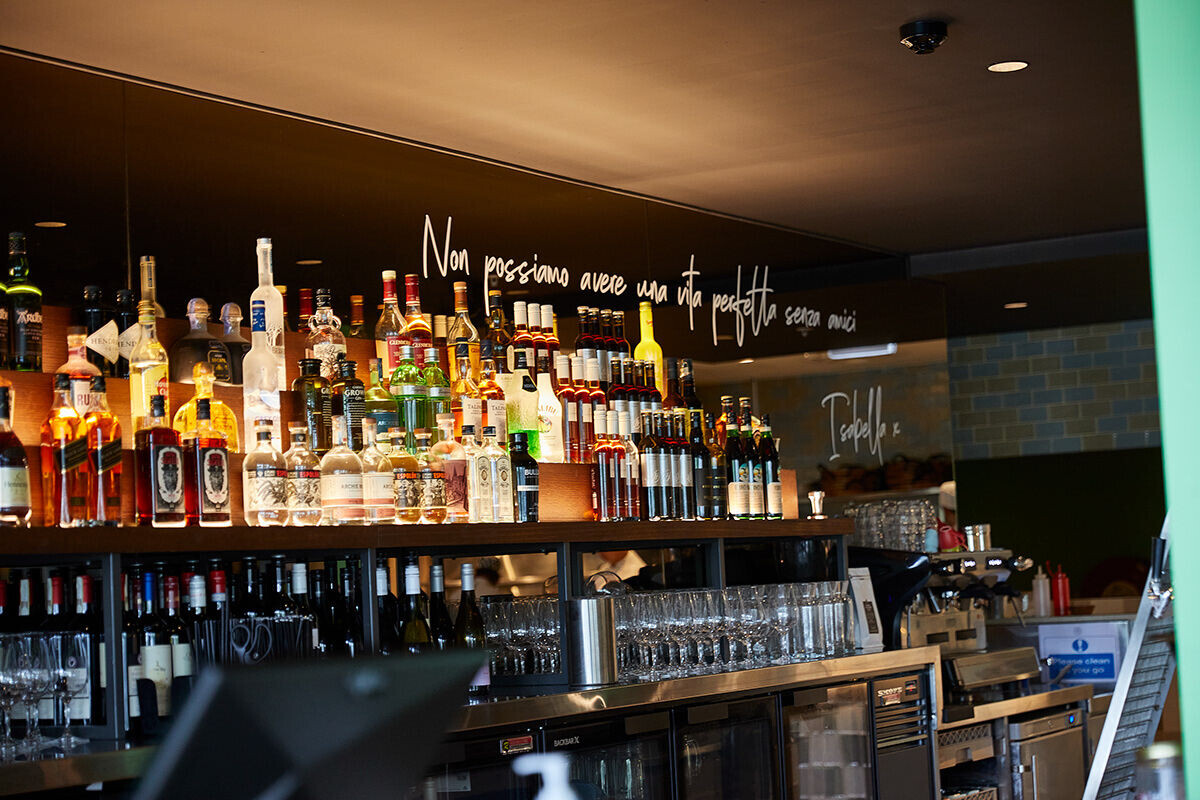
The eclectic stylisation of the interior allows each corner to tell a story of all that is Isabella. Travel, friends, family and of course recipes passed on from generation to generation finds its way onto the walls of each store in various forms of paraphernalia.
The true beauty of this eclectic style is the familiarity it brings to each diner, transporting them to a reminiscent time. This contributes substantially to the atmosphere of the space.
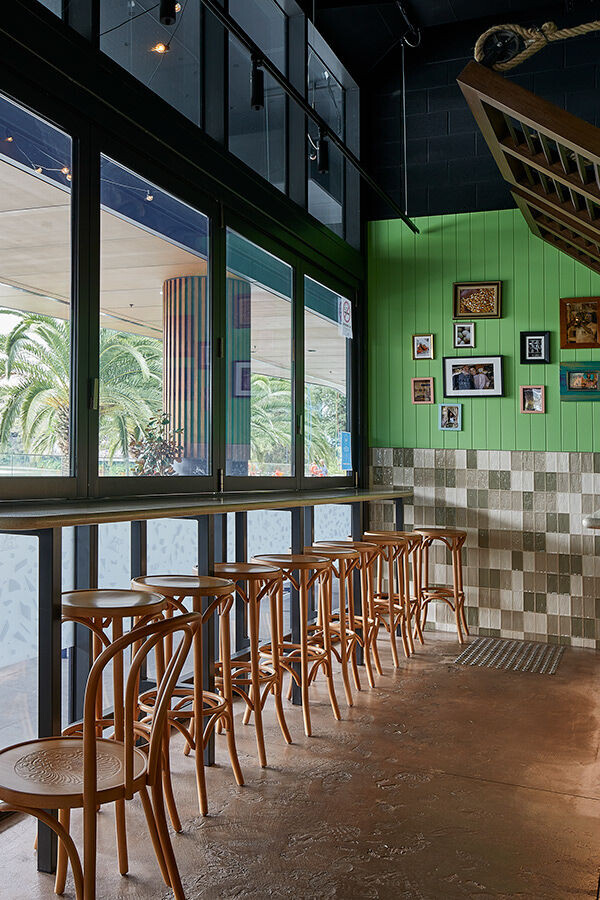
Creating a social reality where people sit next to one another to share stories sets the scene for silent design. By increasing our customer’s interaction within the restaurant has the power to and enhance the eating experience. When planning our restaurant space, we aim to create the most stunning atmosphere, one that would make your customers want to stay longer; not only so they keep ordering more food, but also so they spread the word. In Italy hospitality comes first, and it would be unthinkable to rush a customer through a meal...or cold beverage. With our al fresco dining arrangement, one feels relaxed enough to pull up another chair, invite a friend over, enjoy the family's company.
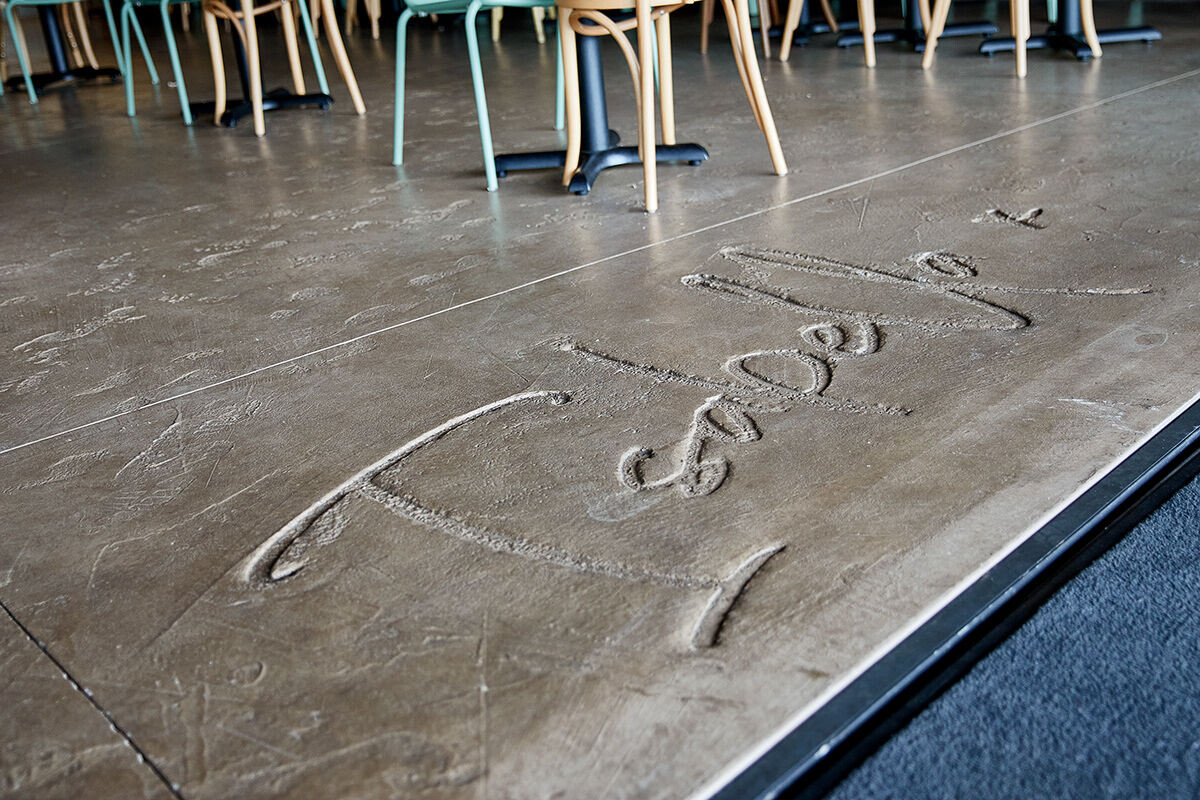
The solid and confident aesthetics of an Italian courtyard has been taken as a basis for the interior with the help of a restrained colour range framed with timber beams. We have used natural materials, such as wood, stone, glass, leather, and brown concrete to form the backdrop to the rich ornamentation and picture frames found throughout the restaurant. Each table is muted in a white wash timber and spot-lit with the aim to accentuate the vibrant colour and smells of each plate.
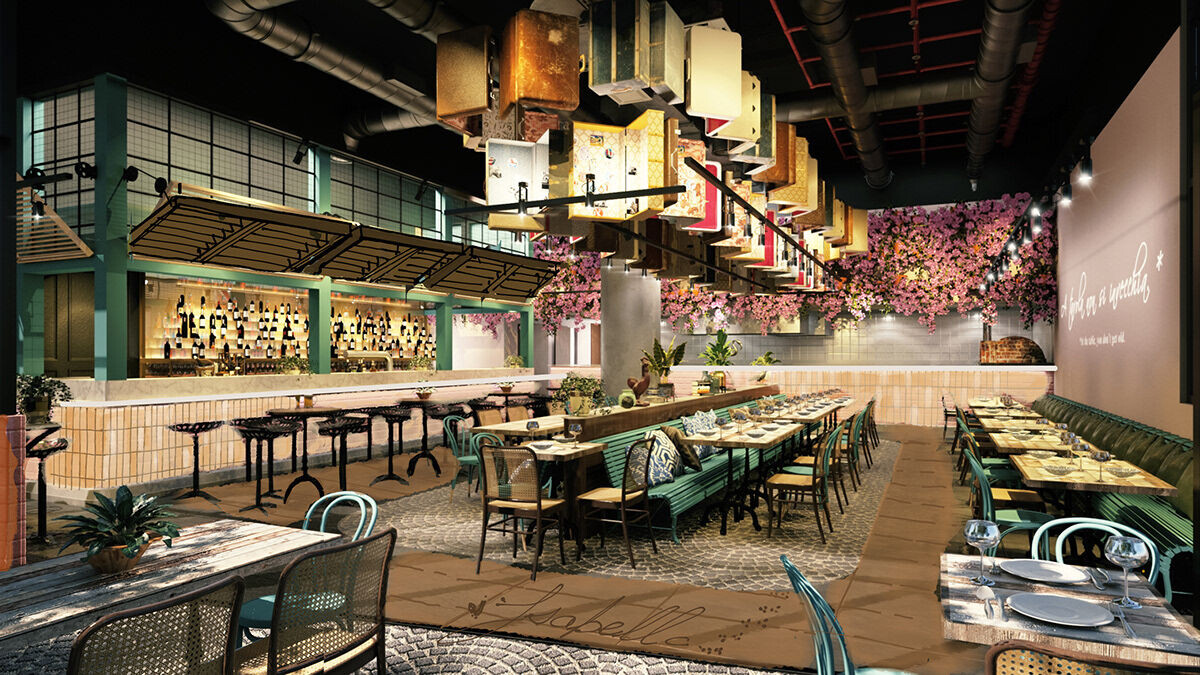
The team went to great lengths to curate pieces of knick-knacks arranged in a cumulative manner - curated but not fixed - that serve as reminiscences of Isabella's family and heritage. Each item acts as a journal of collected memories shared with friends and family in the restaurant and of memories growing up. These items contribute an explosion of colour creating a welcoming space.
