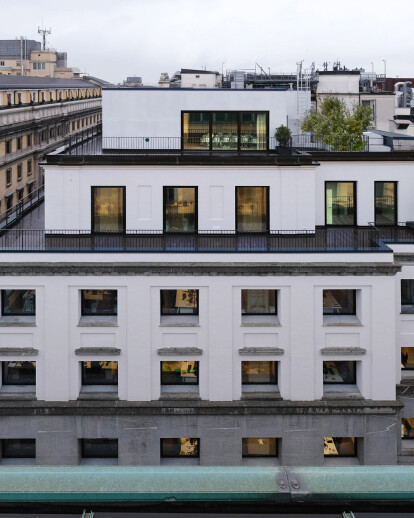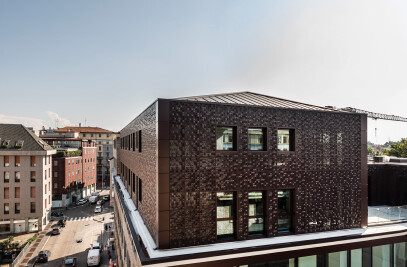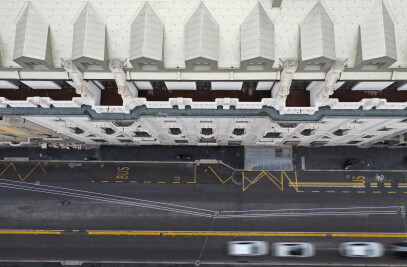The new spaces allow the building to transform itself from a place of restricted movement to one that accommodates the new ways of working of banks and insurance companies.
A successfully embraced challenge, that turned an austere type of building into an architecture built towards openness, sharing and networking.
A construction made lighter thanks to the addition of glass windows and terraces. An unexpected stage that offers new points of view on the Milanese metropolis, a contemporary reality in constant transformation.
A historic property, designed by the genius of Gio Ponti. A reconstruction adapted to Itas group’s new conception of work. A balance given by five key concepts: passage, break, orientation, relation, brand.
Thanks to the delicate but widespread process of reconstruction, the preexisting levels have been revisited in order to favour an openness that can optimize networking and sharing inside the spaces and among people.
Energy efficiency has been implemented as well, thanks to a system of new generation heating and conditioning and with the addition of an internal coating.
The process of change led to an adjustment of existing balances, which were adapted to modern requirements and norms.



































