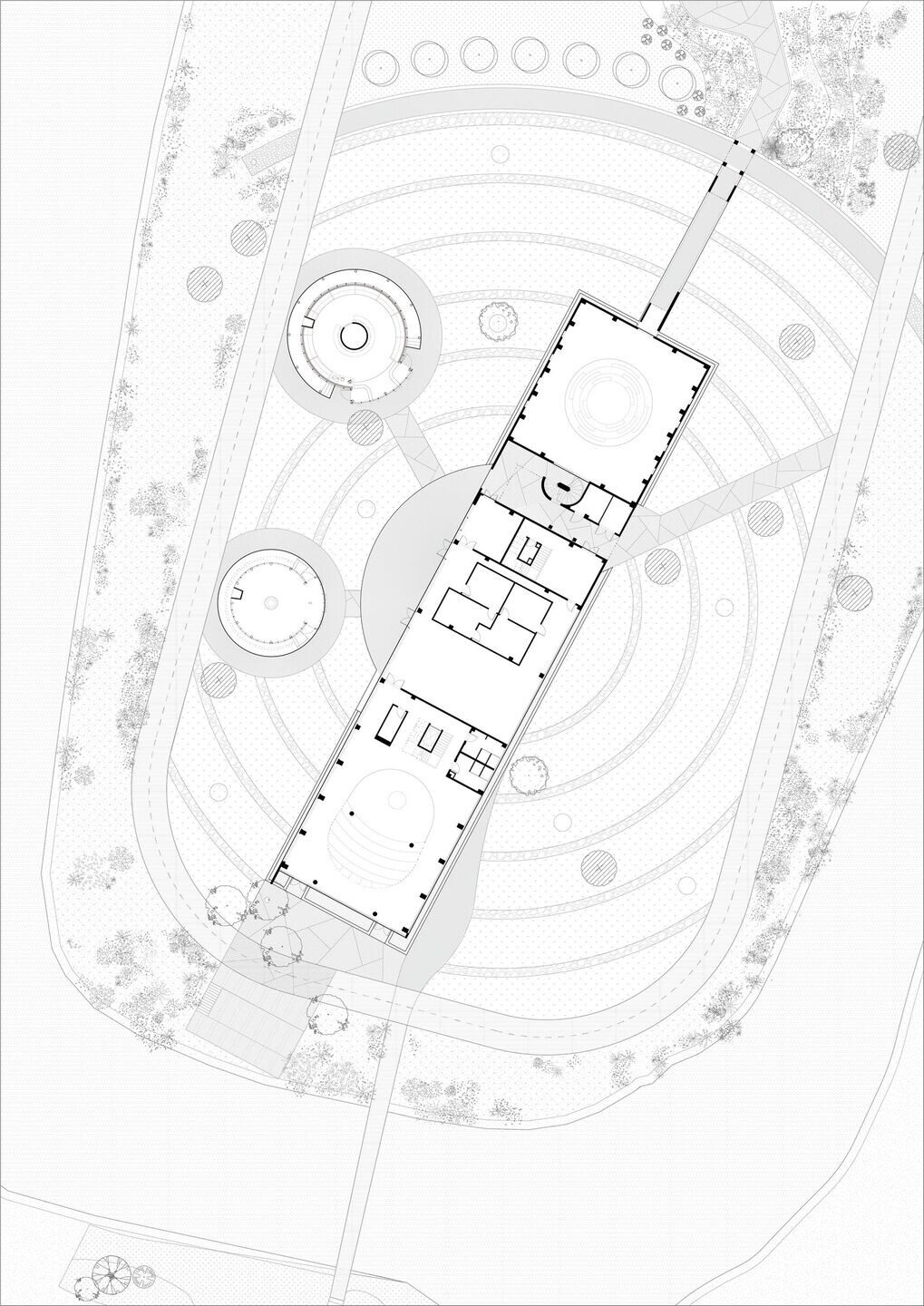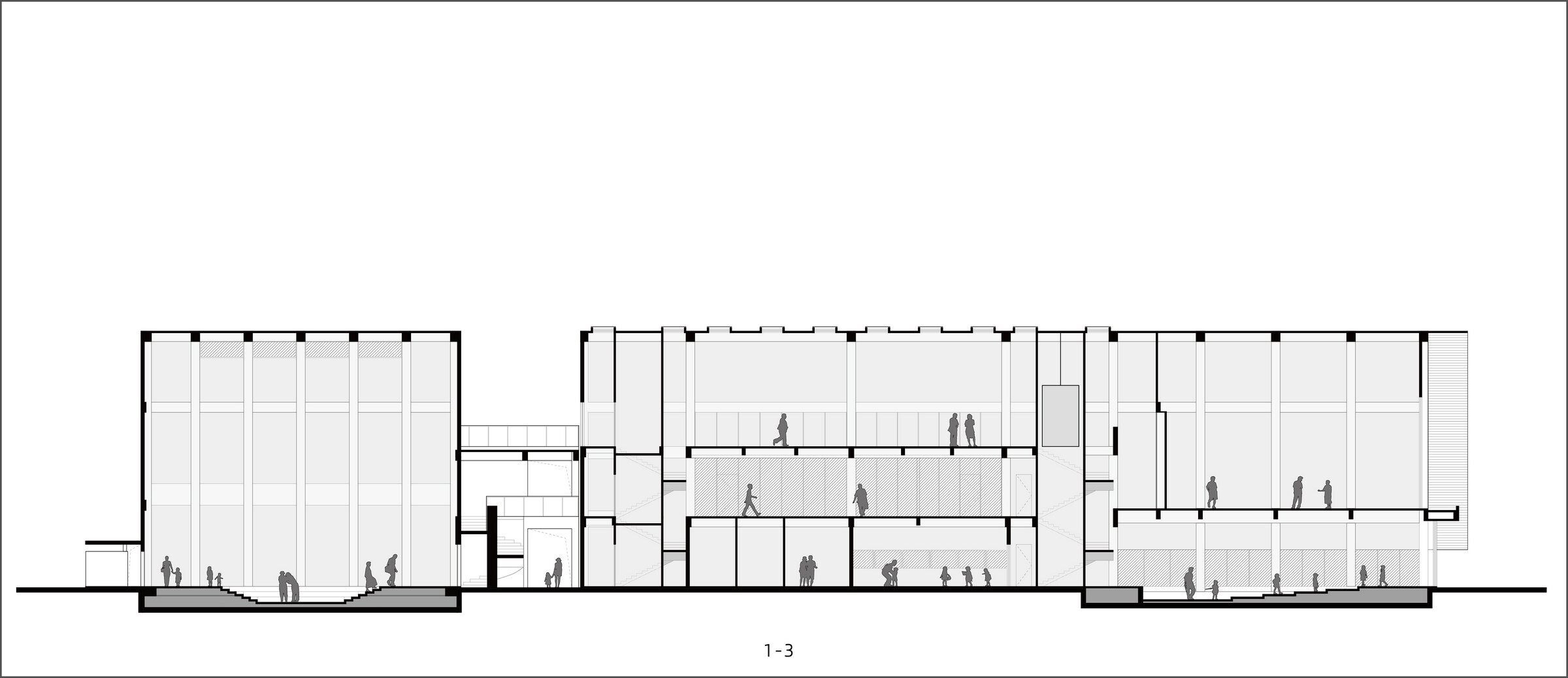Project Context
The project is located in Jiangjin District of Chongqing City, a typical south-west village in the hilly terrain. The site is 15 minutes’ drive from Joybo Distillery and is the raw material planting base of the liquor production, also a key linkage of primary, secondary and tertiary industries of the Joybo Group.
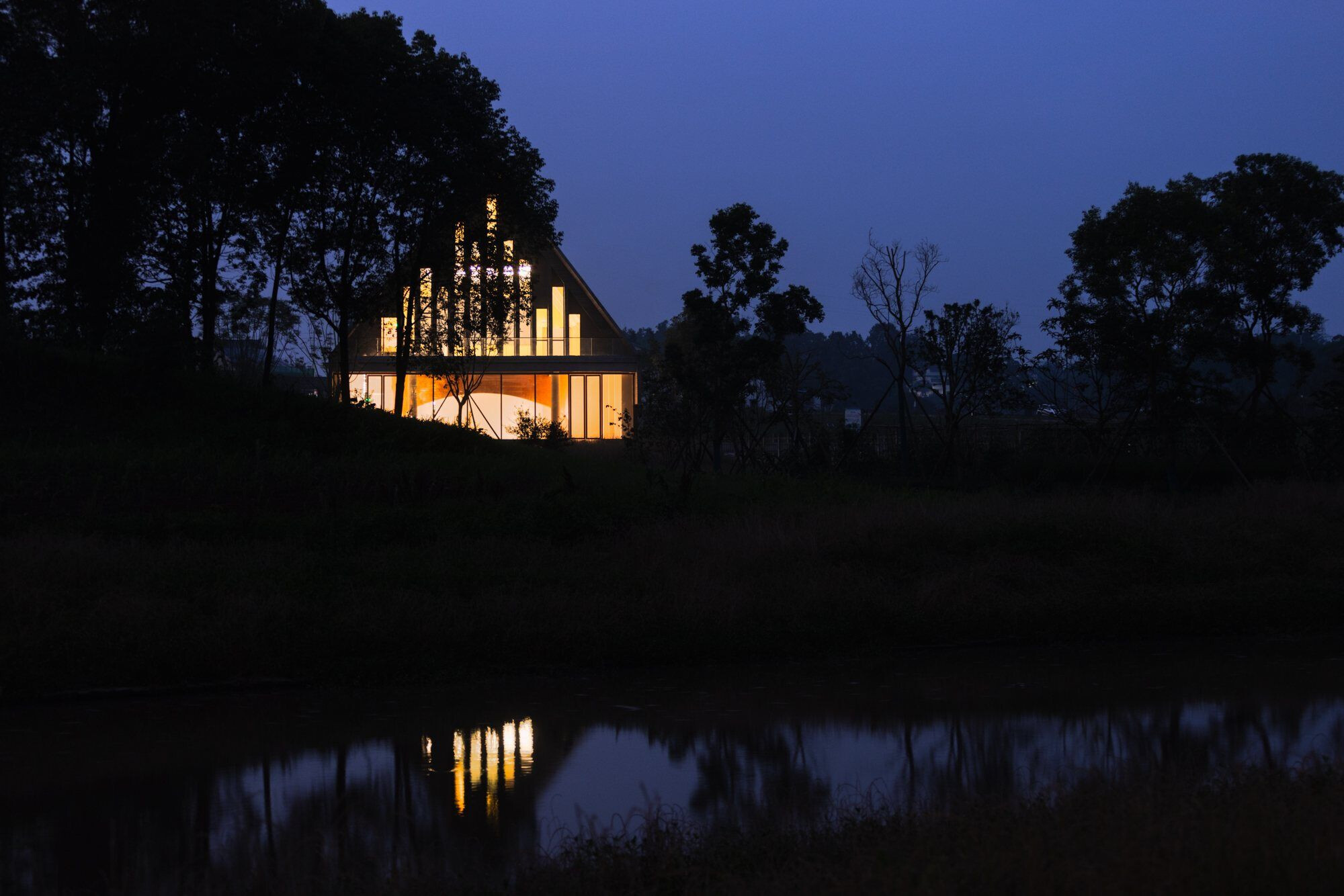
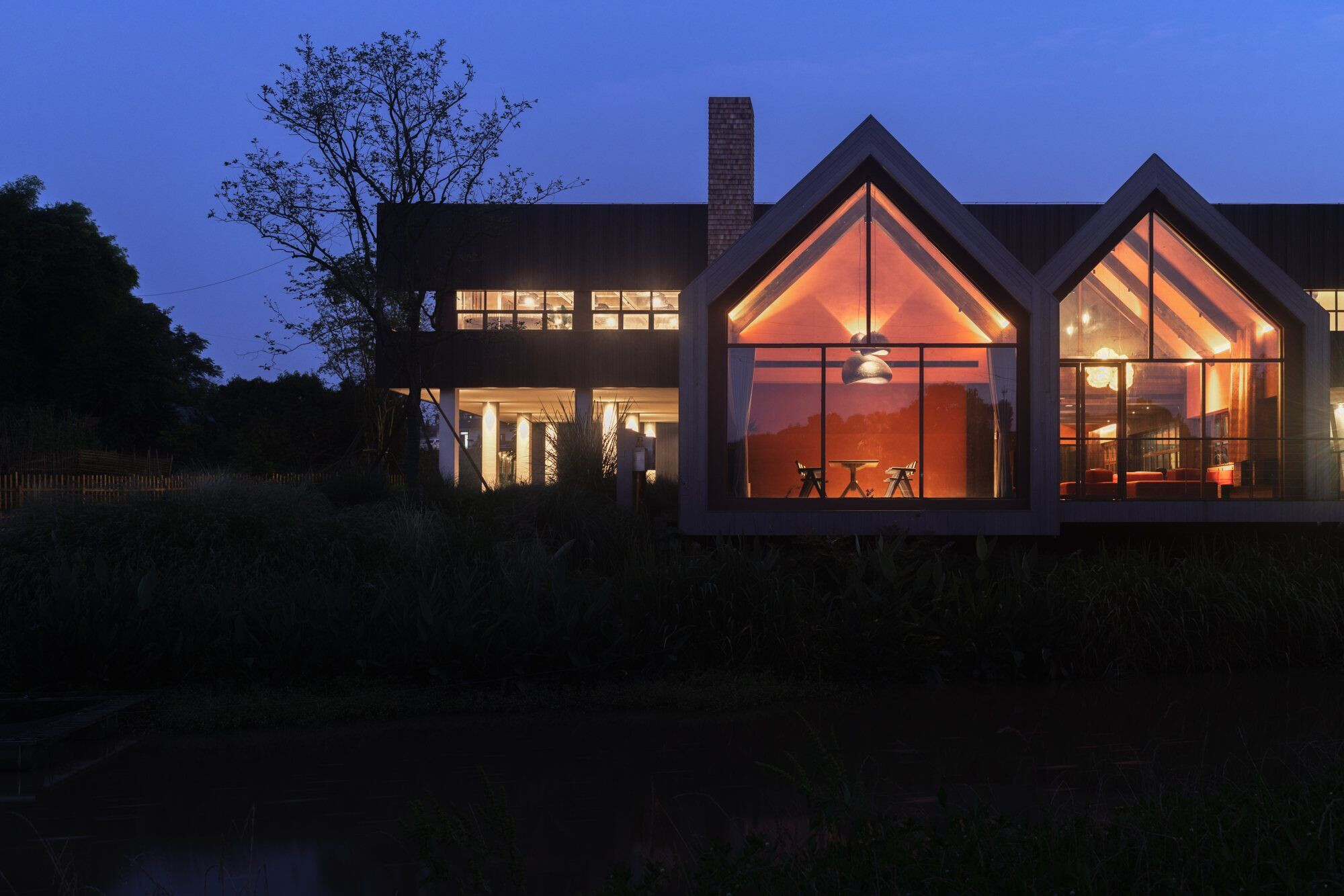
Project Concept
Joybo is a special brand which is popular especially in the younger fashion group of people inside the city. Their interests are turning slightly to the countryside as the whole society does. We create new atmosphere in the old environment using modern design method, to build a contemporary country experience different from urban life or usual rural life, and to explore a new possibility of country development. We encourage people come not just change physical environment but also change the inner world, go back to nature from body to mind, release nature and enjoy.
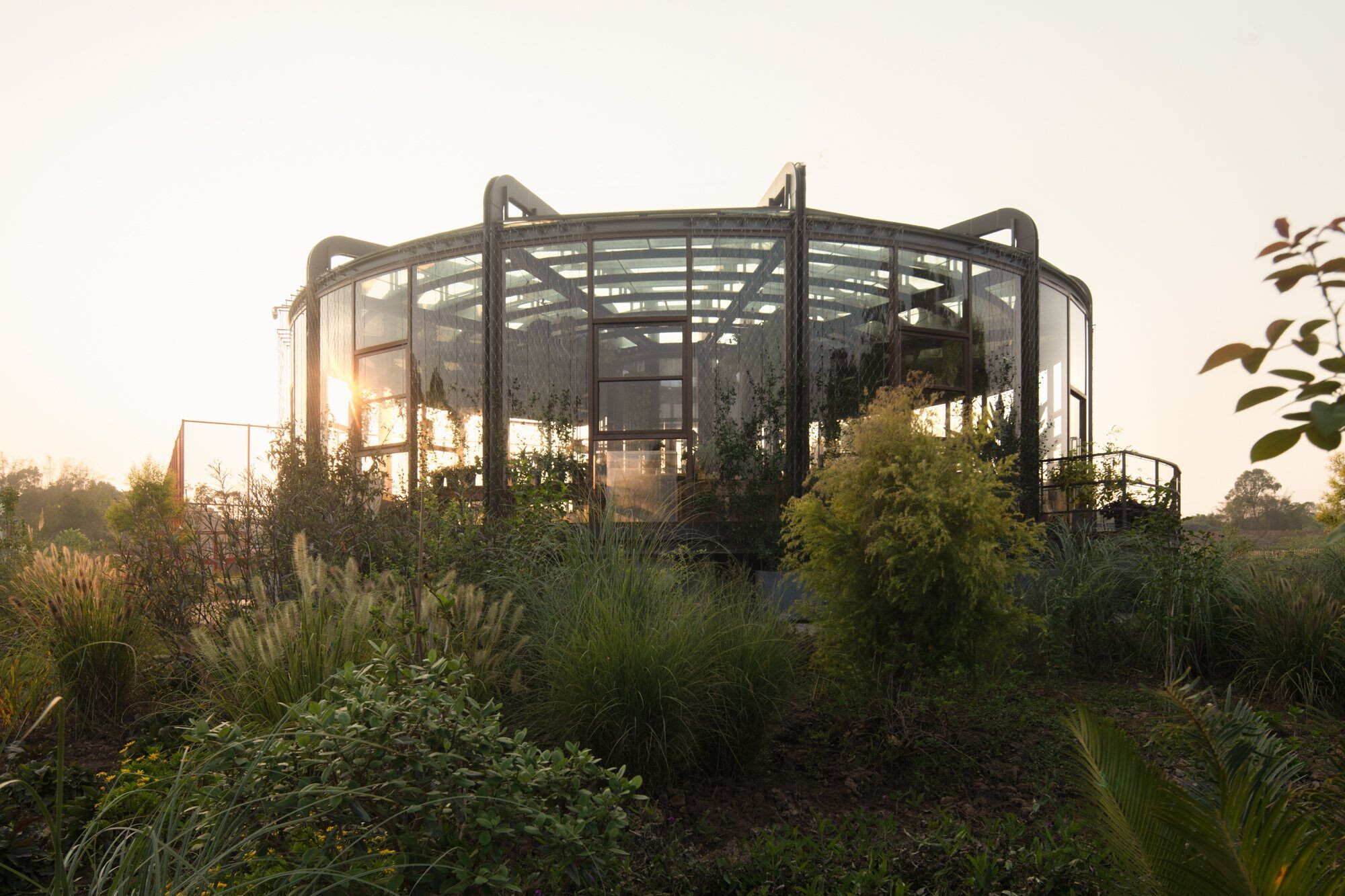
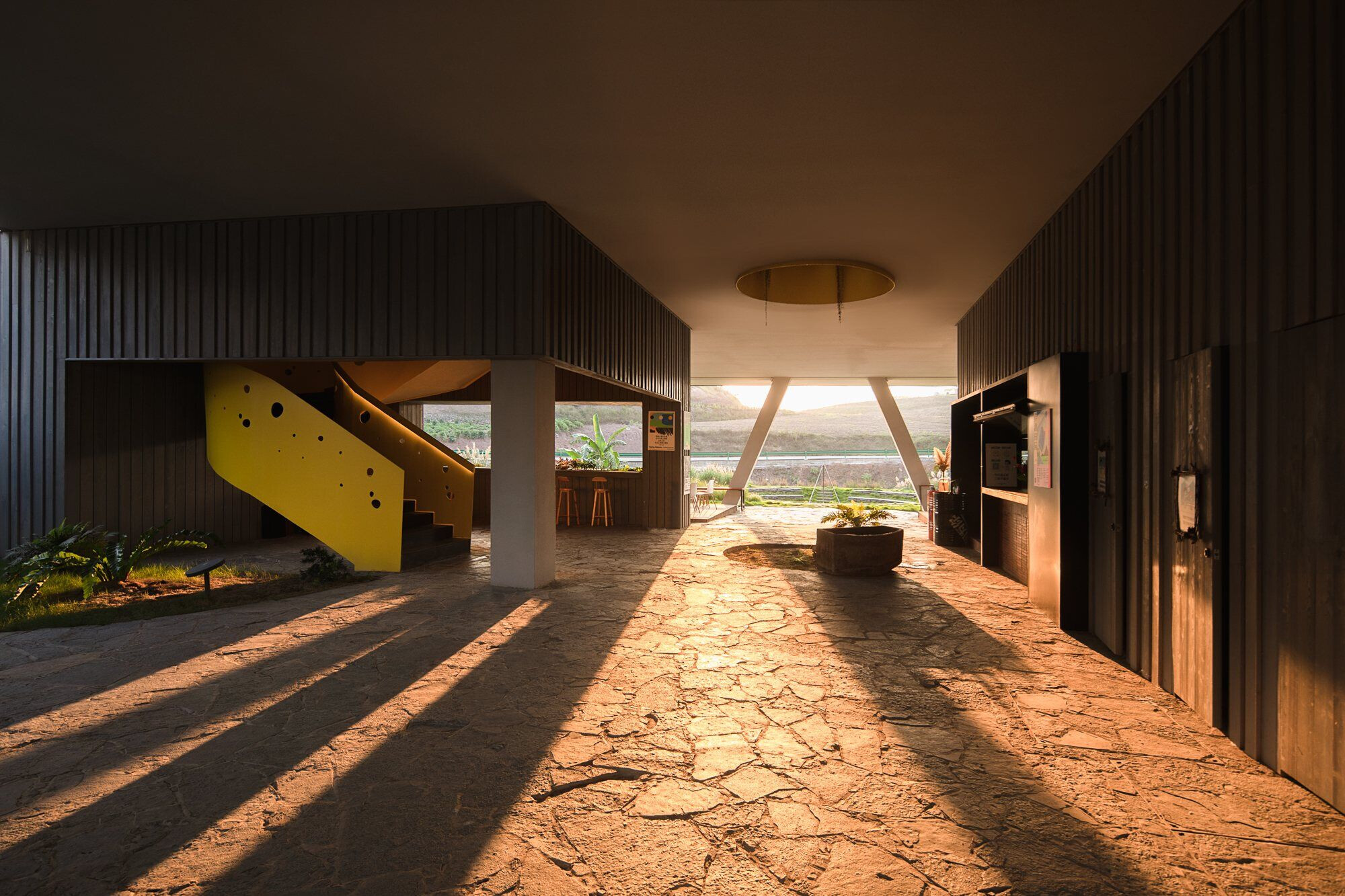
Overall Masterplan
Island Hopping Village
There is a small stream flows into a main river with flat lands around,several peninsulas sits along the riverside. We choose to locate architecture and functional areas on these peninsulas, to create a special experience route like 'Island Hopping', which brings an exchanging experience from different unique scenes and at the same time keep the independence and purity of different functional areas.
There is no preconception about what a country supposed to look like, however we focus on which type of space form fits these peninsulas best, to talk with the natural environment with the most original geometric form of space, and create a comfortable contrast together with diversity.
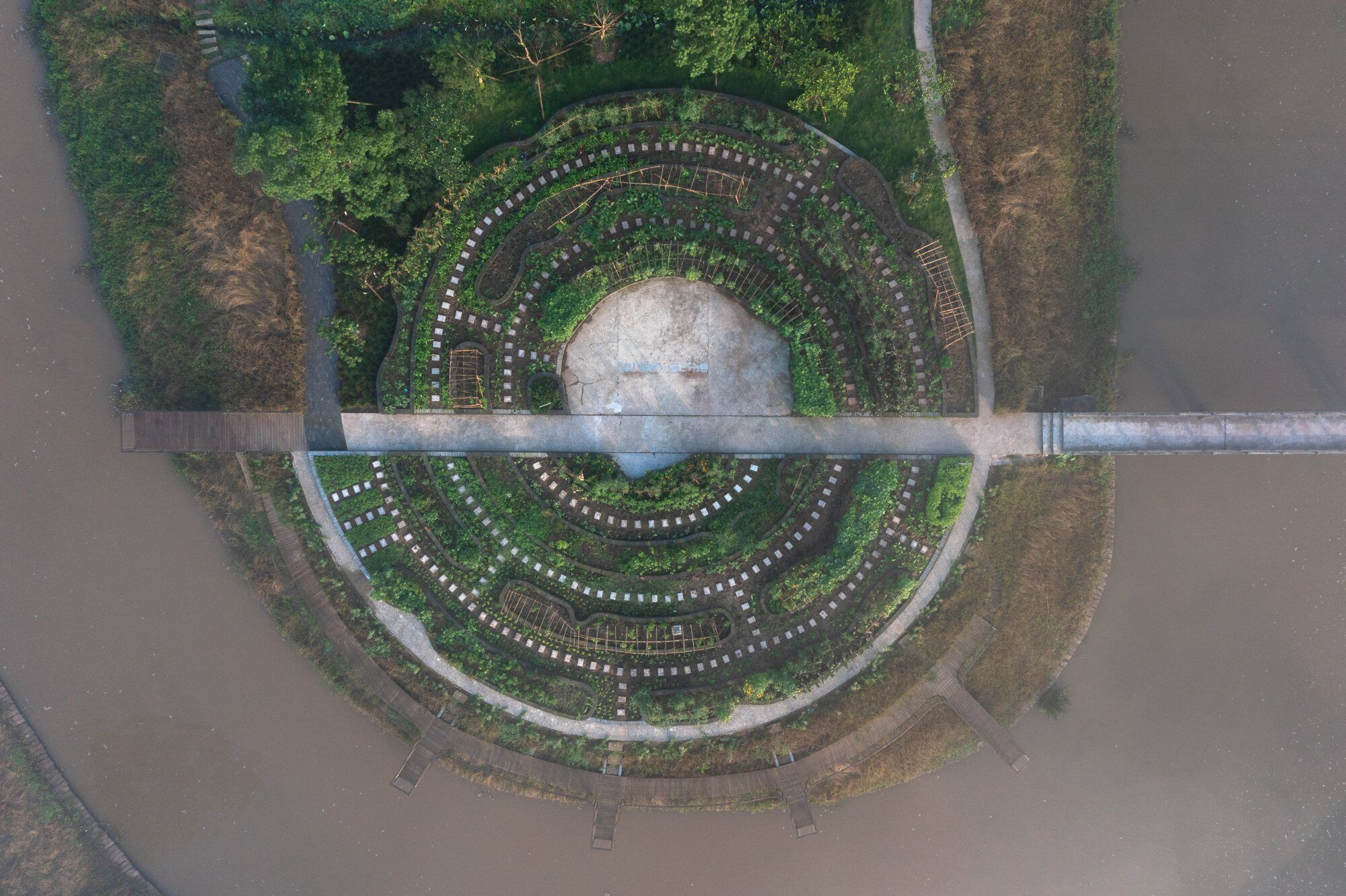
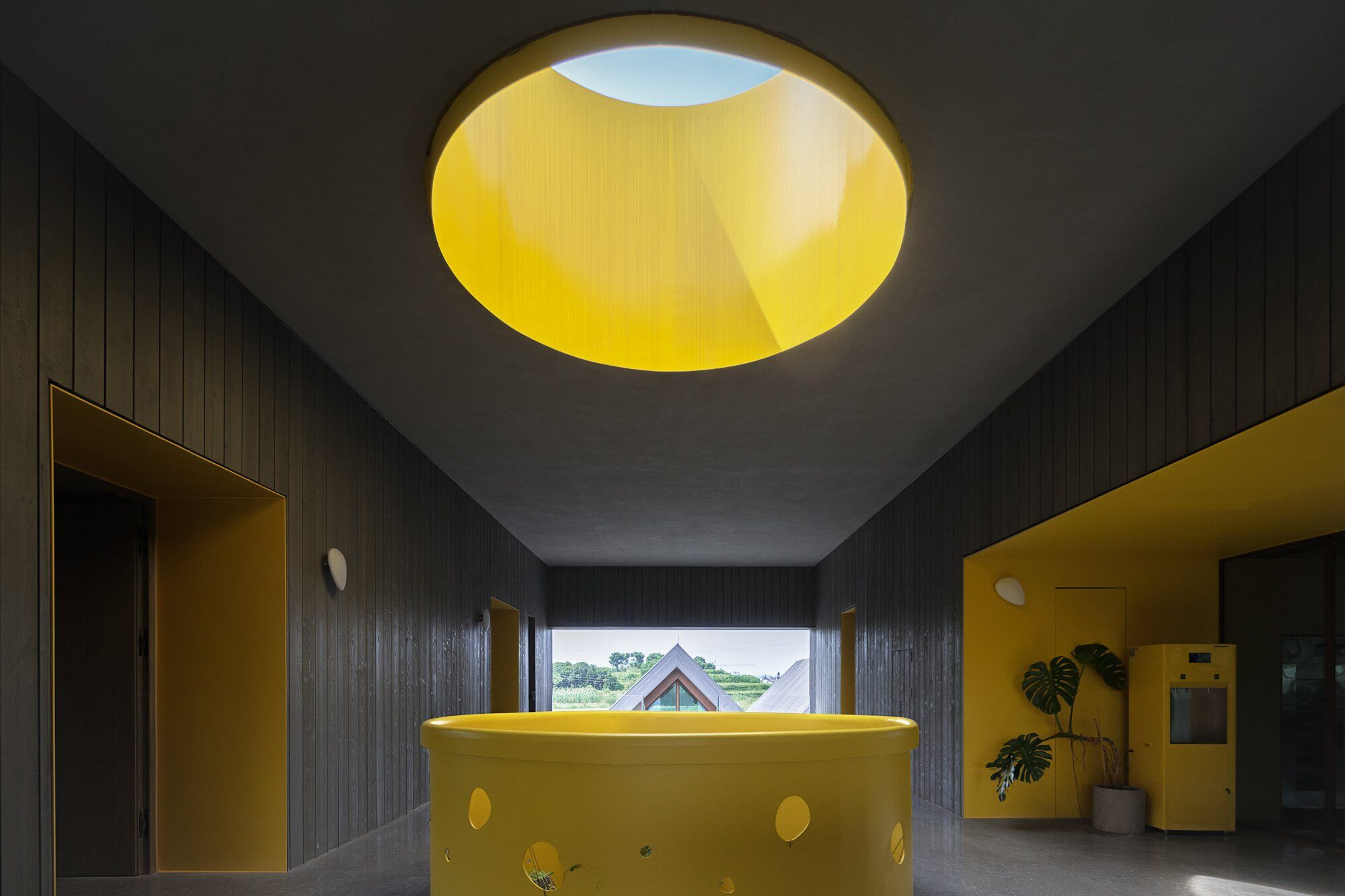
PROJECTS
ENTRANCE PARK
Colourful parking spaces sits in a irregular layout to create the feeling of natural and relax. Small trees and white steel flower shelf with windmill jasmine enrich the vertical space content, provide flower smell when arrive and provide sunshade in the summer.
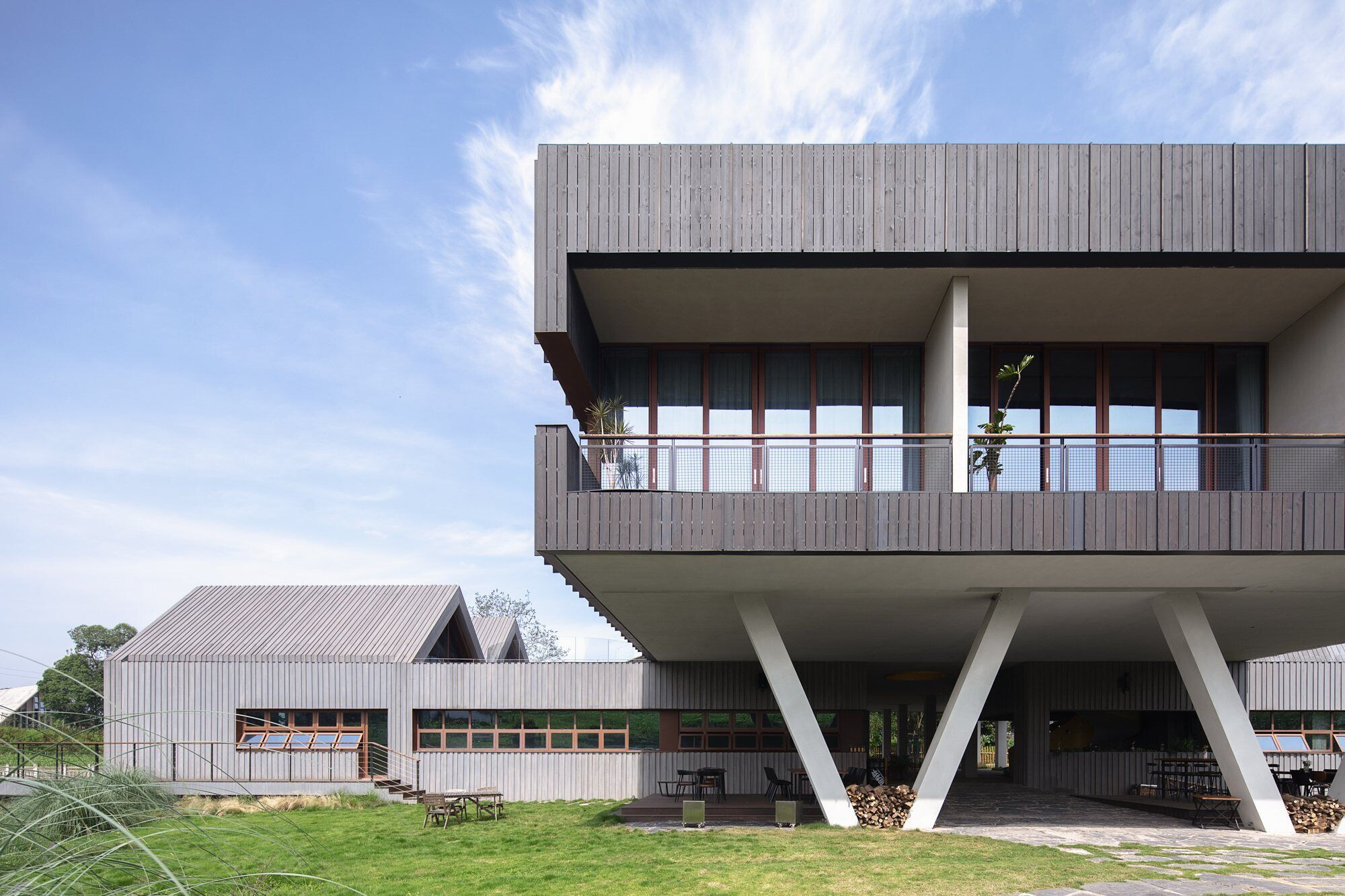
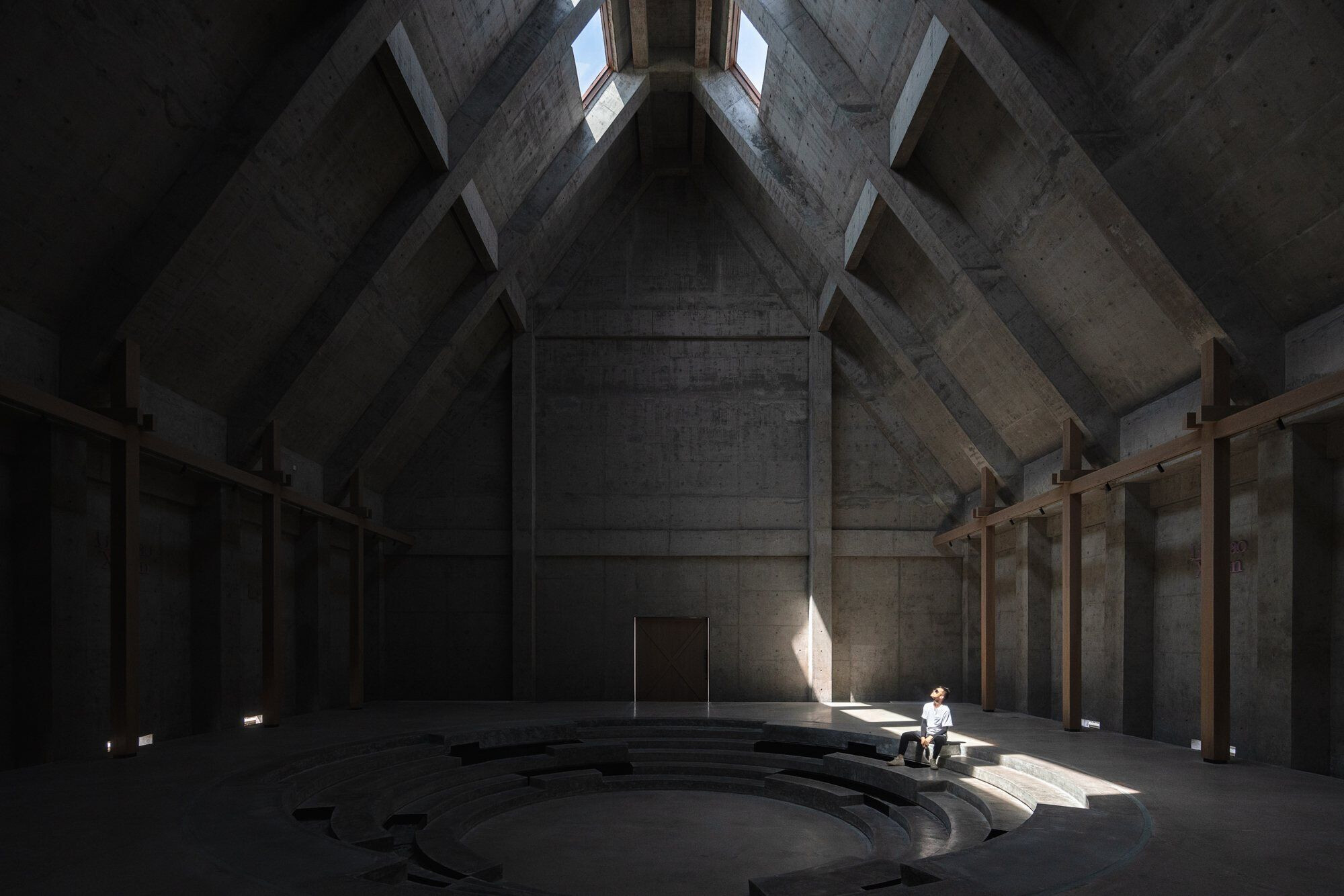
ENTRANCE TOILET
The entrance toilet is a simple cuboid as a mass, locates at the carpark corner close to the entrance. The mass creates a guided entry path together with a piece of concrete wall. In front of the toilet is an abandoned tractor doodled by a group of Chongqing youth architects, to welcome people with a close relationship between art and country.
To break the traditional mode of public toilet and build a new prototype of having several toilet units combined together. Each units have sky light and allows rain to come in. Plants grow in the half-exterior public space naturally. All the toilet units sit just in the wild nature, a unique experience of return to nature.
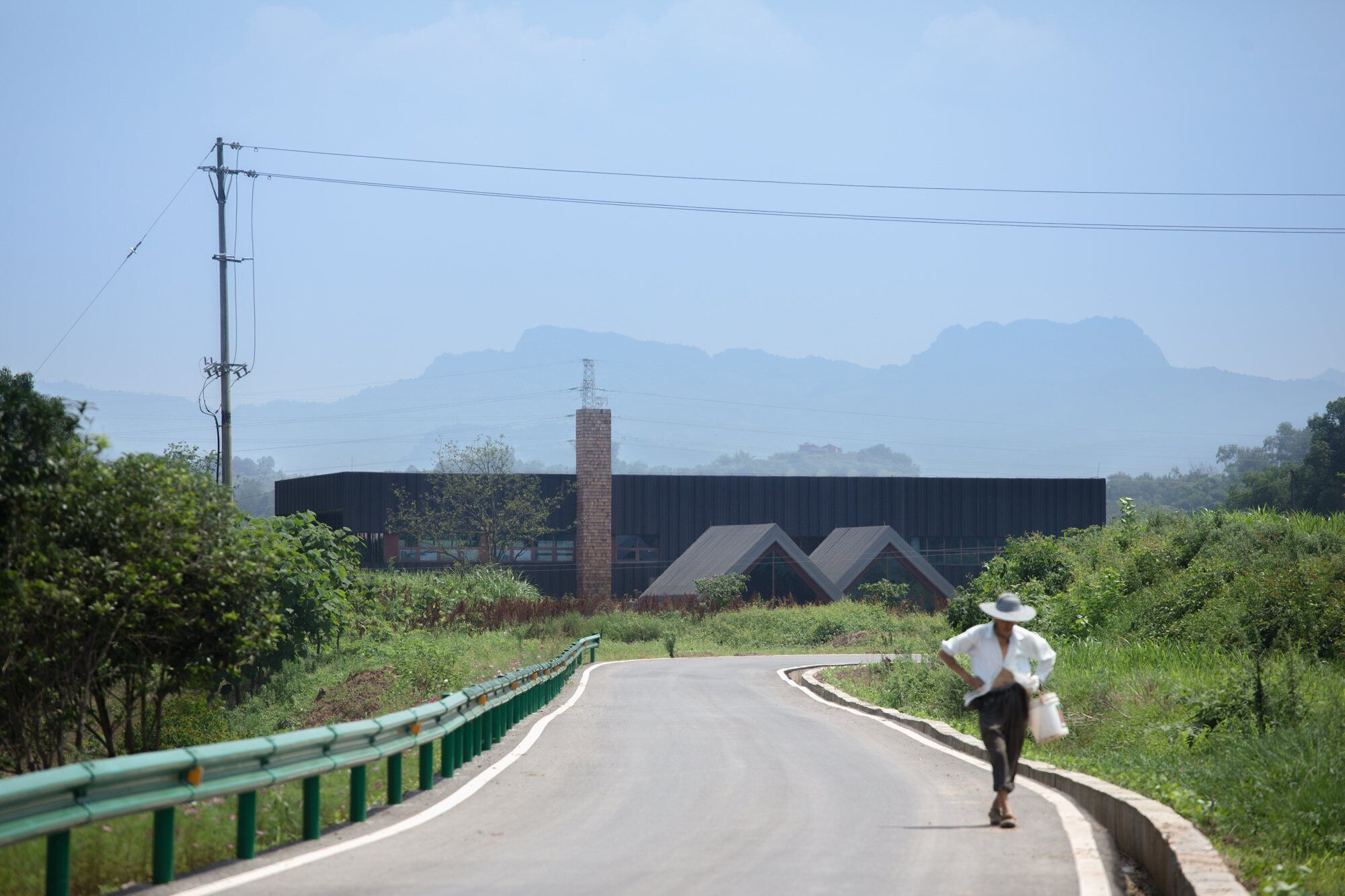
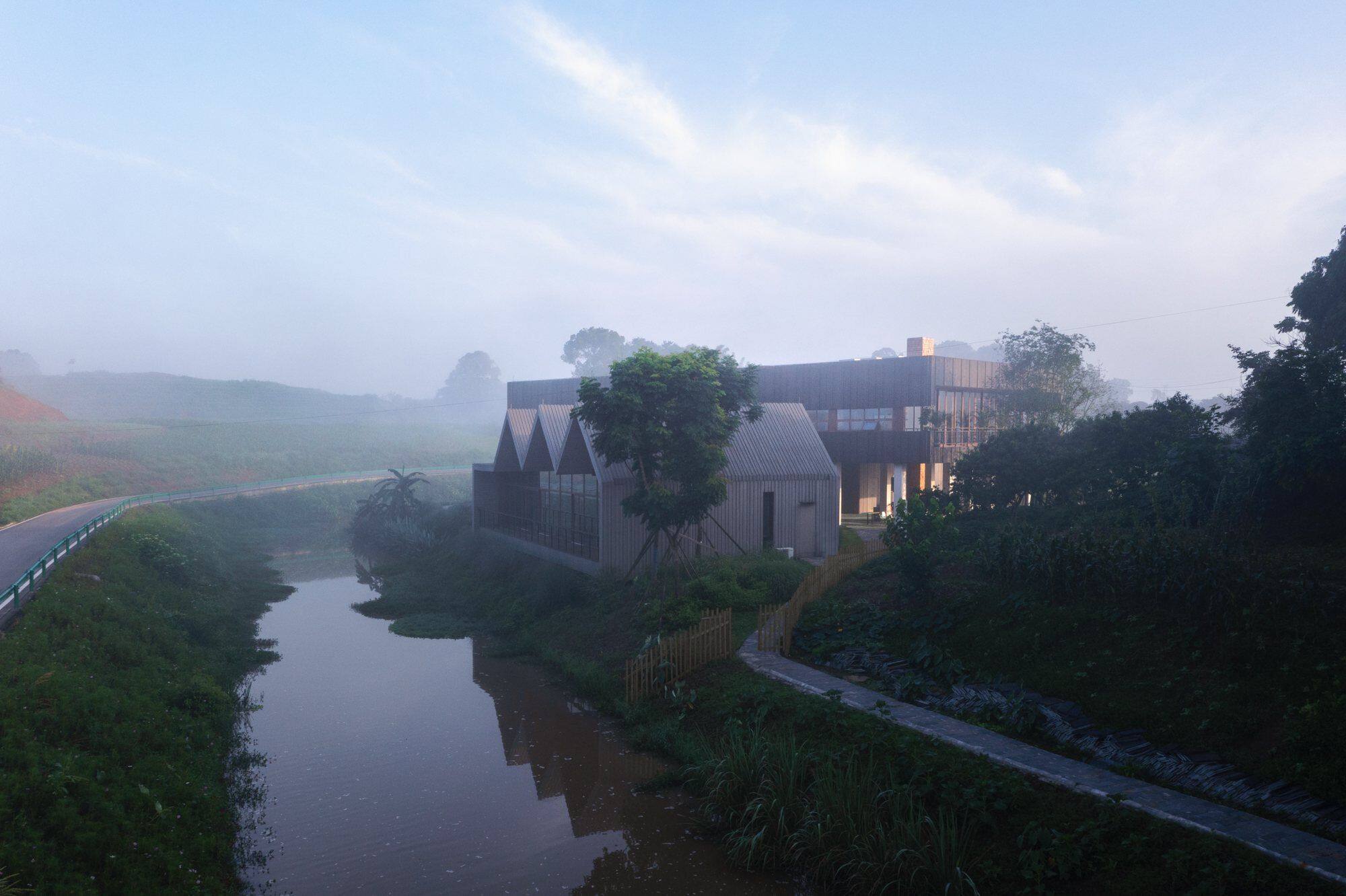
LAND MUSEUM
A Concrete Barn in the Sorghum Field
This is a pitch roof cast-in-place concrete building sitting horizontally and steady in the sorghum fields. Use the modern way of design to inherit the spirit of countryside rather than the similarity in the shape of surface.
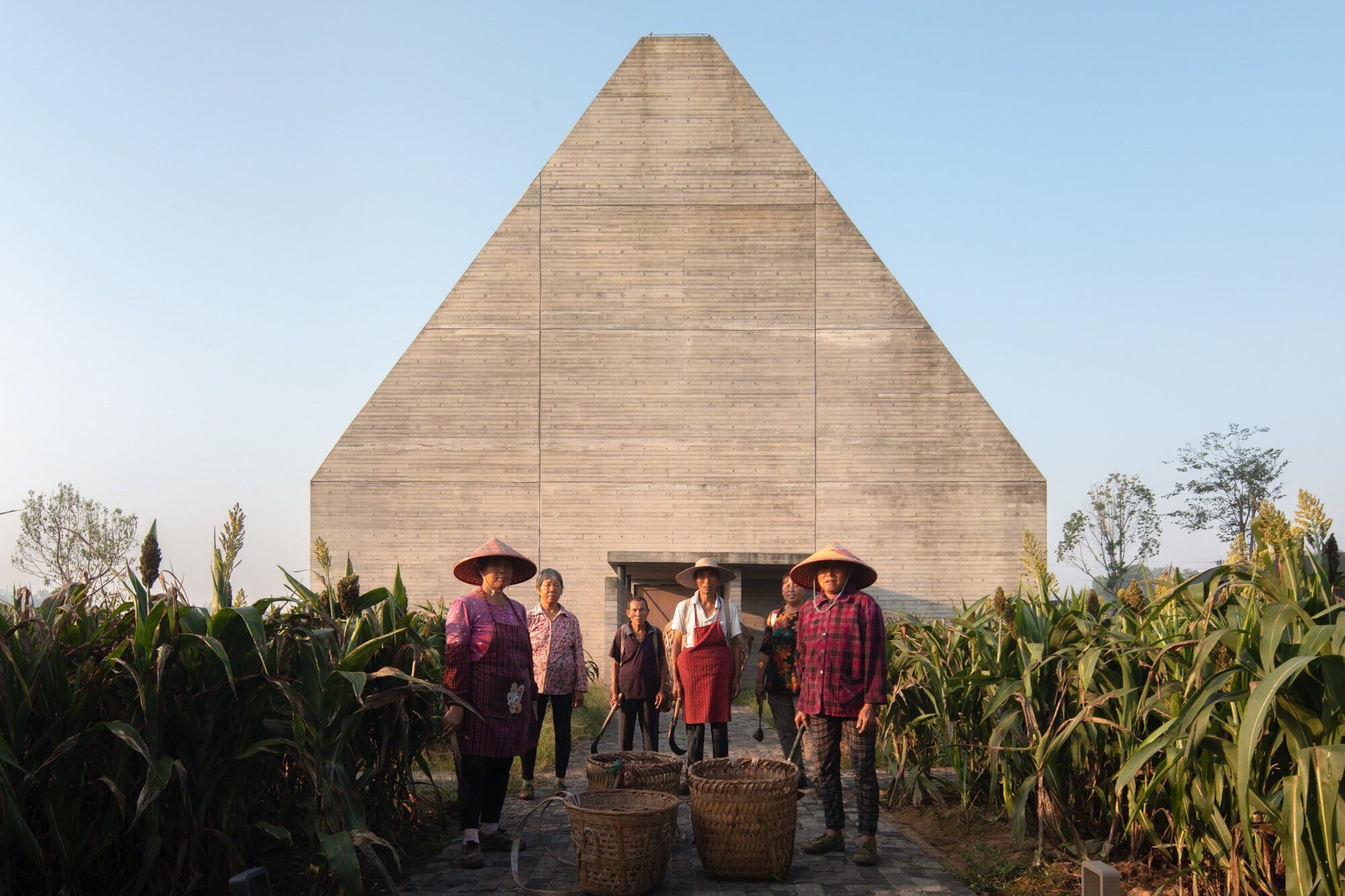

broomcorn concentric circles
The space form stays in a line to follow the site relationship of the peninsula, give a consideration to the researchers' daily work and tourists' visit journey. The building direction rotates 15 degrees clockwise from the peninsula’s axis, make the front elevation of the building facing the entrance of the cars and avoid the exit facing the bridge, at the same time creates a resting platform touches the river.
Respect for agriculture
Across the curved concrete wall and a 2 meters clear height space, the spiritual route axis facing the triangle front face of the building creates a solemn feeling.
A 3 levels height space comes first when enter the museum, on the upper space diagonal lines converge to the sky, to welcome the sunlight coming in; on the lower space, circular sunken space goes into the land step by step, both to awaken the revere of agriculture.
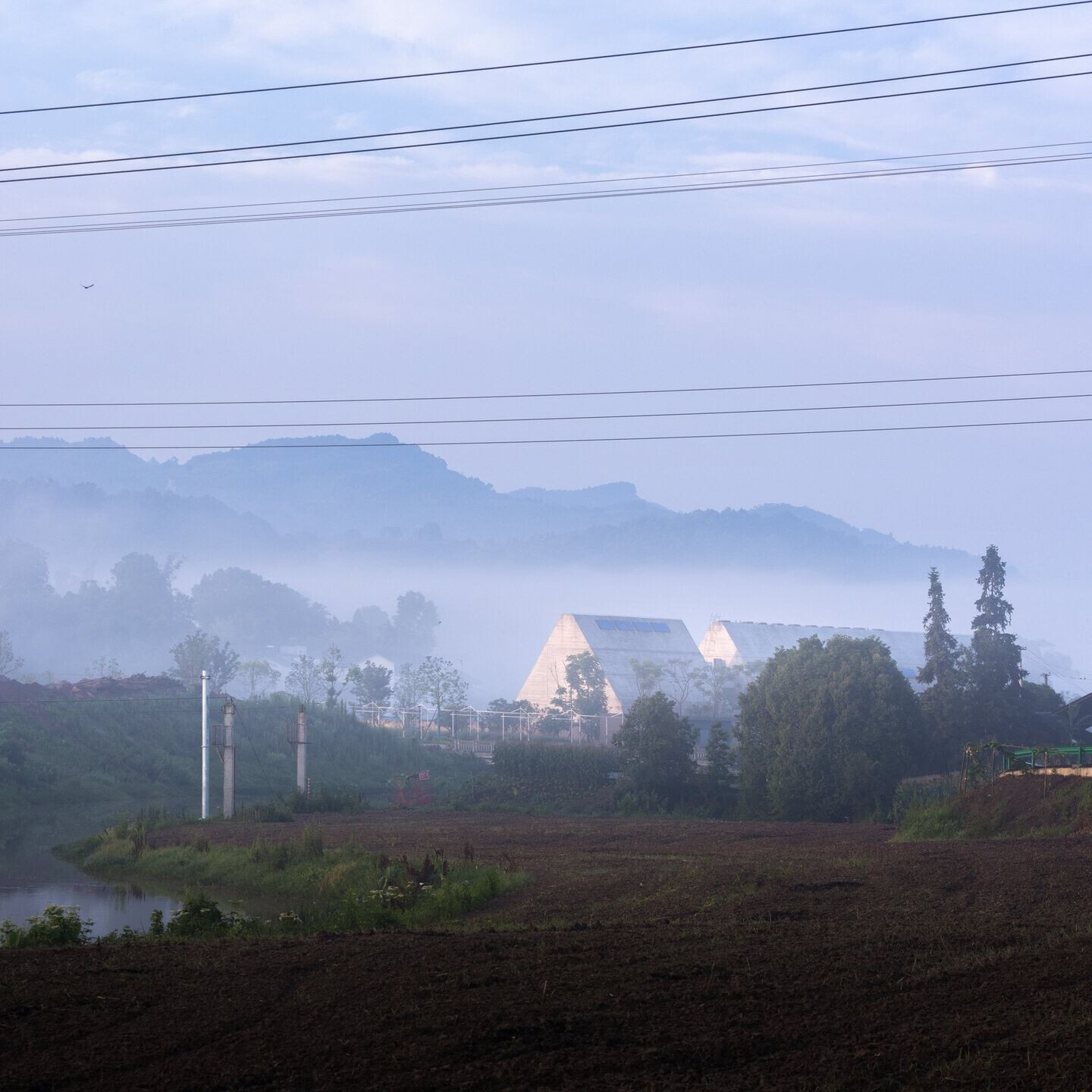
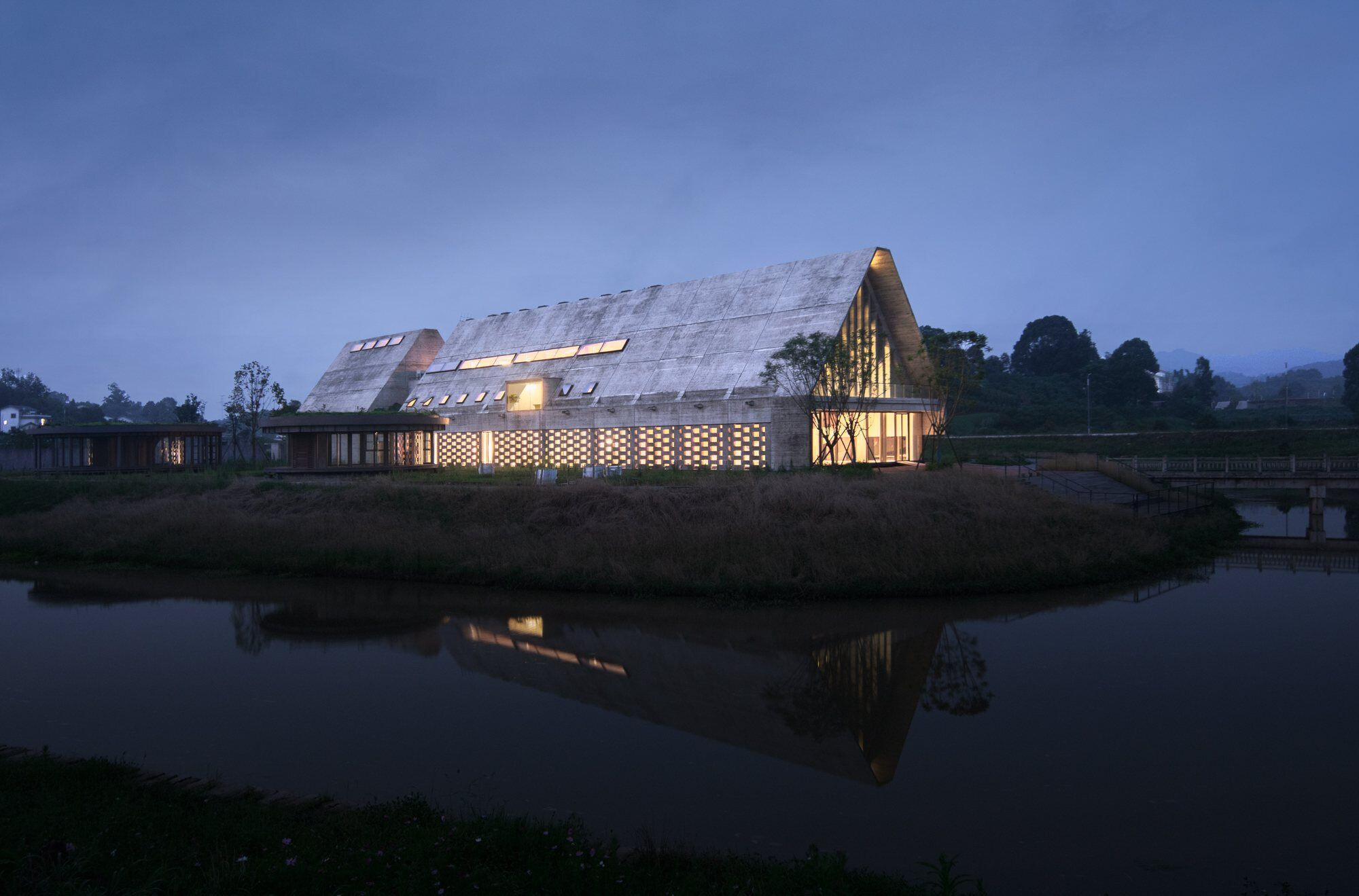
Spatial organization & scene construction
Stone curtain wall, balcony, sky window, terrace, concrete curtain wall and other design languages create a wealth of variation of the space from inside out. To let people have the experience of keep touching external natural world even when they walk inside the building.
The east facade has less direct sunlight, which decides to have exhibition space on the ground floor and balcony on the second floor and meeting rooms on the third floor. The west facade has more direct sunlight, which allows to have a corridor with stone curtain wall as shadow casters on the ground floor, small windows on the second floor for the office and corridor on the third floor for the meeting rooms. Concrete curtain wall on the south facade to control the heat in the summer and filter the sunshine in the winter together with jacarandas outside.
Materials and construction of the museum
Cast in place concrete with wood texture has both a natural feeling and the solemn modernity, which is the best choice to inherit the plain temperament of the land through modern way of architecture. However, its un-modifiability brings huge challenge to the construction work and there has been lots of test to reach the ideal effect.
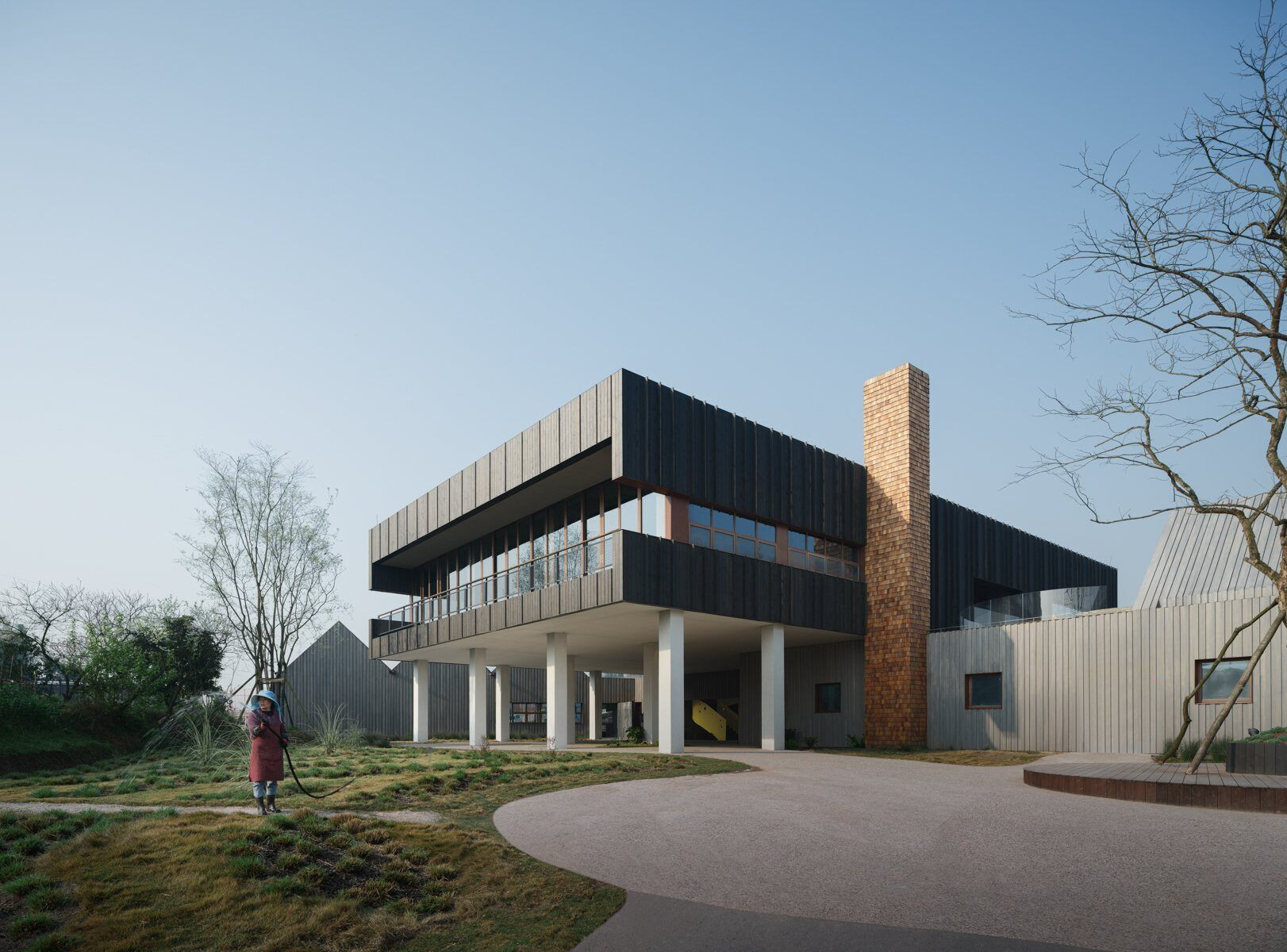
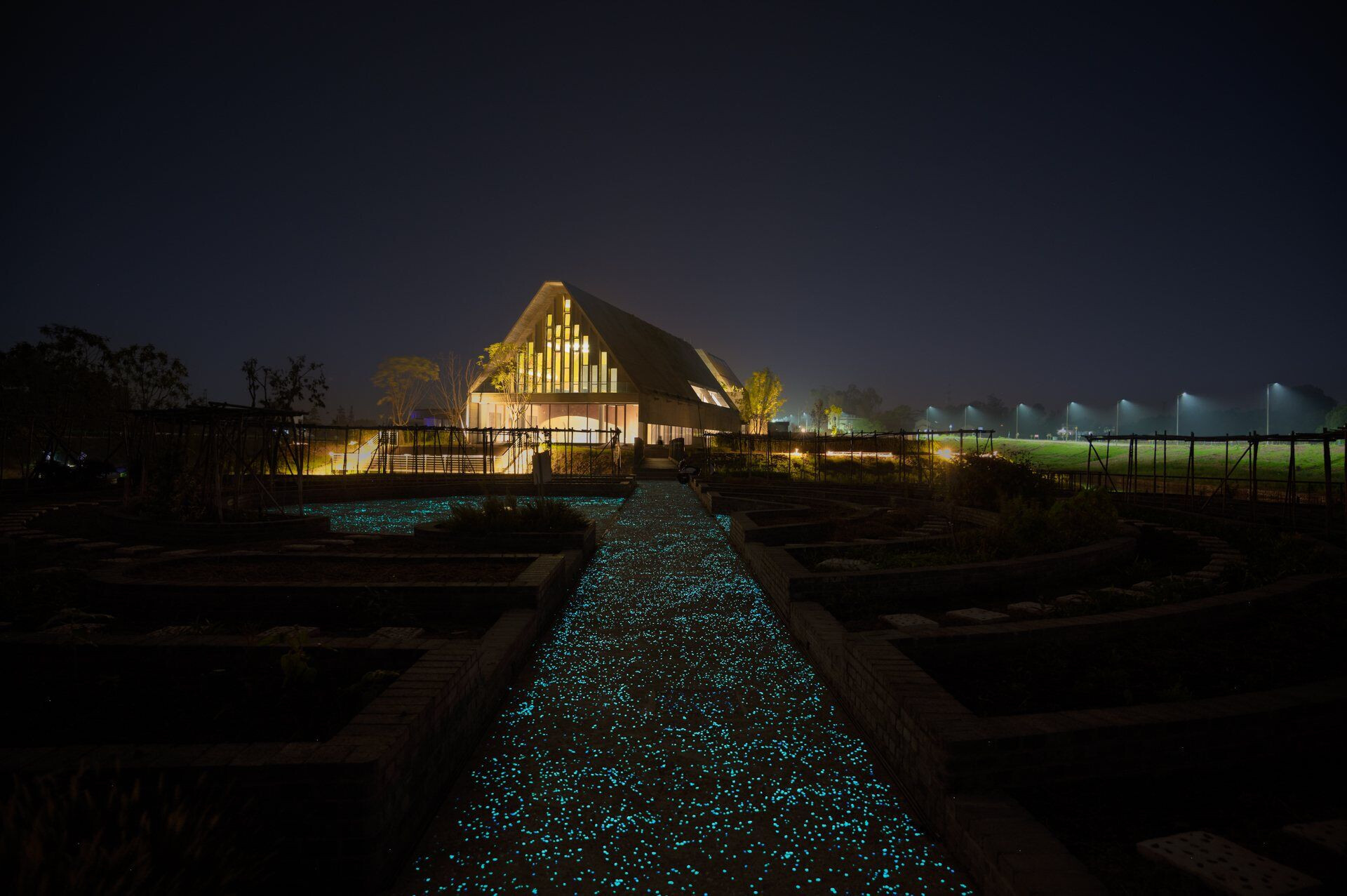
Concrete Water Outlet
Prefabricated cast in place concrete water outlet brings the drainage back to traditional and natural. Rain flows from the pitch roof to the roof gutter then drop to the gutter around through the water outlet, to make the relationship between rain and architecture obvious.
BIM design
The use of BIM starts from the very beginning concept stage to site management, which provides high efficiency during design process and helps a lot to avoid construction error on site.
The Field Store
Agricultural products store and cultural creative products store are separated from the museum as two spot space in the sorghum fields, to have a clear distinguish between culture and retail, also brings people from interior to fields. One of the stores elevated 60cm height from the ground to create a free walking plan and anther one goes up and down to create the atmosphere of sunken in the land.
Timber platform around the store provides the possibility to walk and sit in the fields, the height of 60cm let the legs swinging freely when sitting there, to create the experience of relax in the countryside.
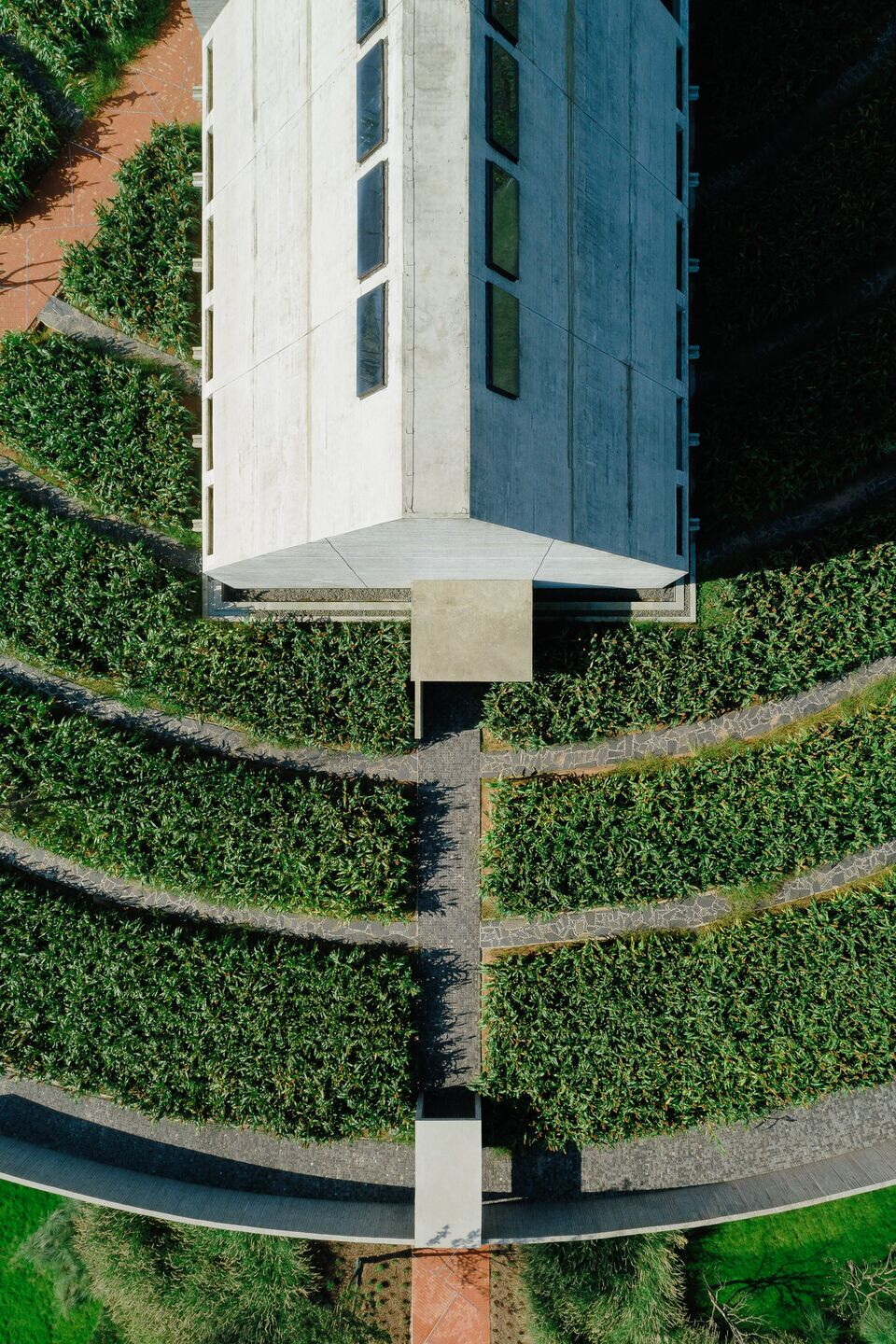
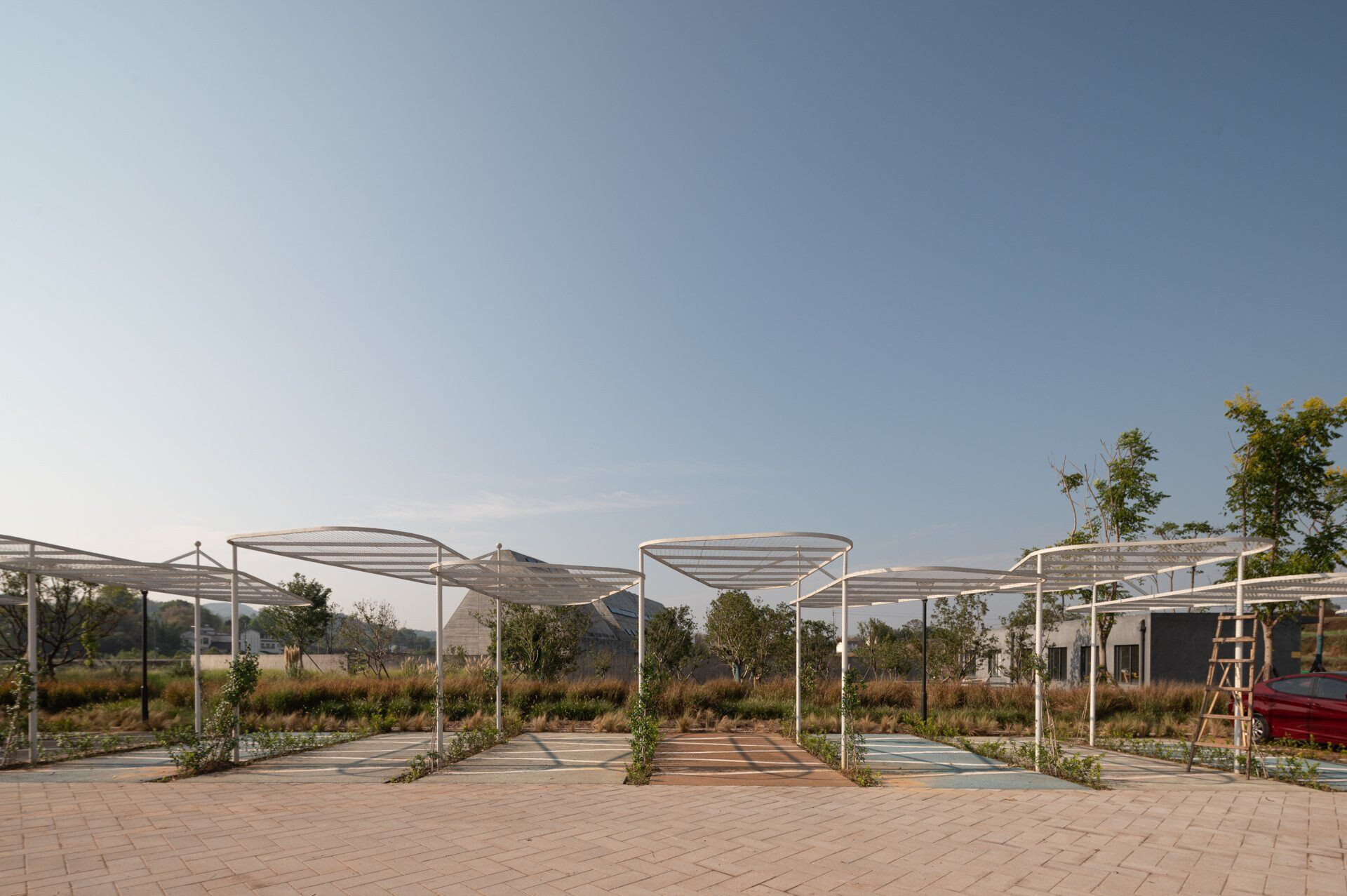
SNAIL VEGETABLE GARDEN
Sitting at the front of the peninsula next to the museum, snail vegetable garden is a space designed for the vegetables, flowers and fruits specifically. Fixed planting bed for vegetables, flower and fruit trees around to let different landscape in different seasons. The garden layout is a spiral line as a route from the center, a similar shape to the snail to make people walk slowly like a snail. Five snail tentacles extend out to the river as a resting platform to let a moment close to the water, to guide people slow down and enjoy the nature through space arrangement.
Use fluorescent stones as the ground paving material for the garden, to create starry sky on the ground in the evening that echoes the galaxy in the universe, together with the fireflies along the riverside to create a romantic countryside atmosphere, a perfect space to drink and "vegeteal".
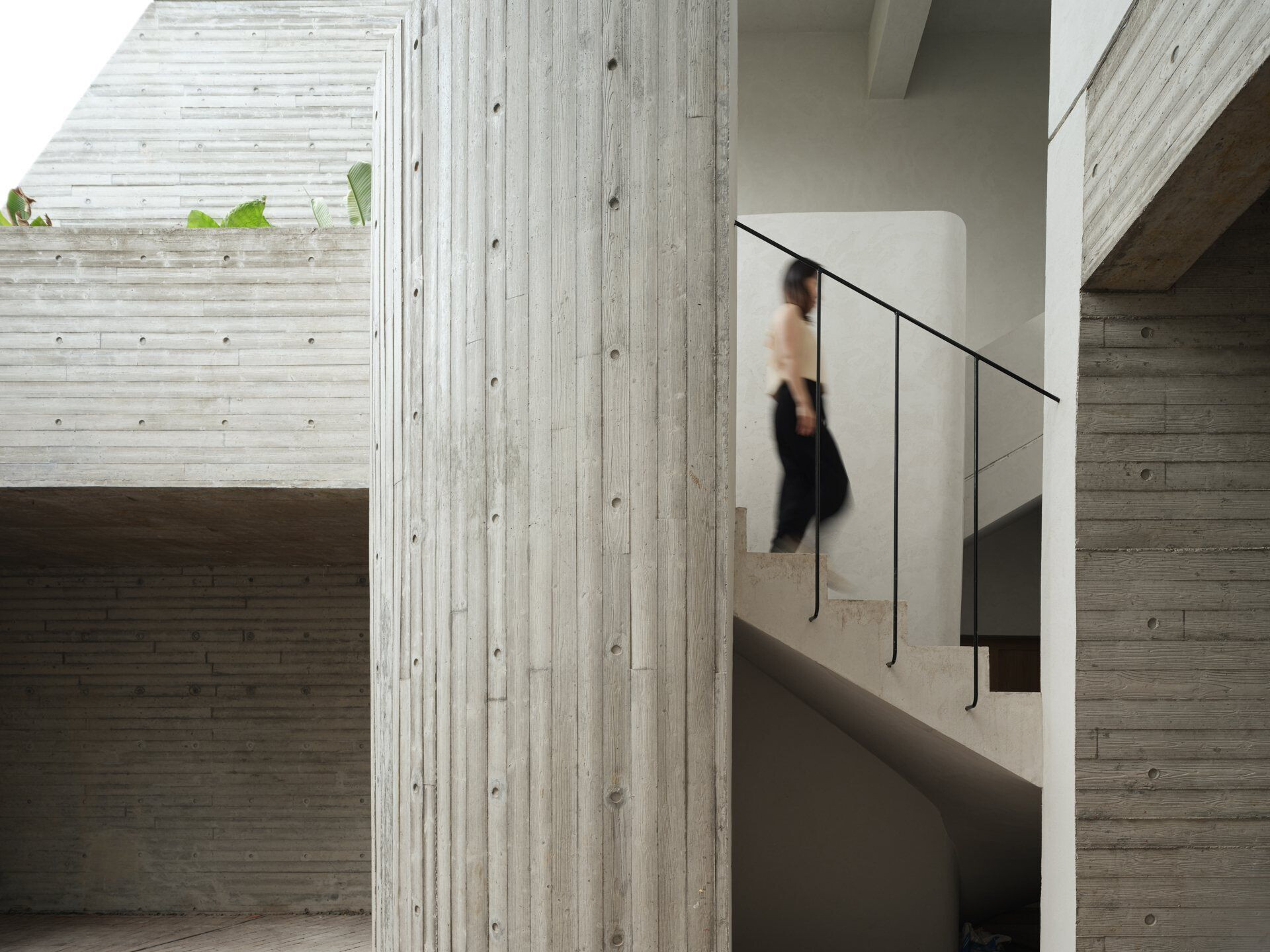
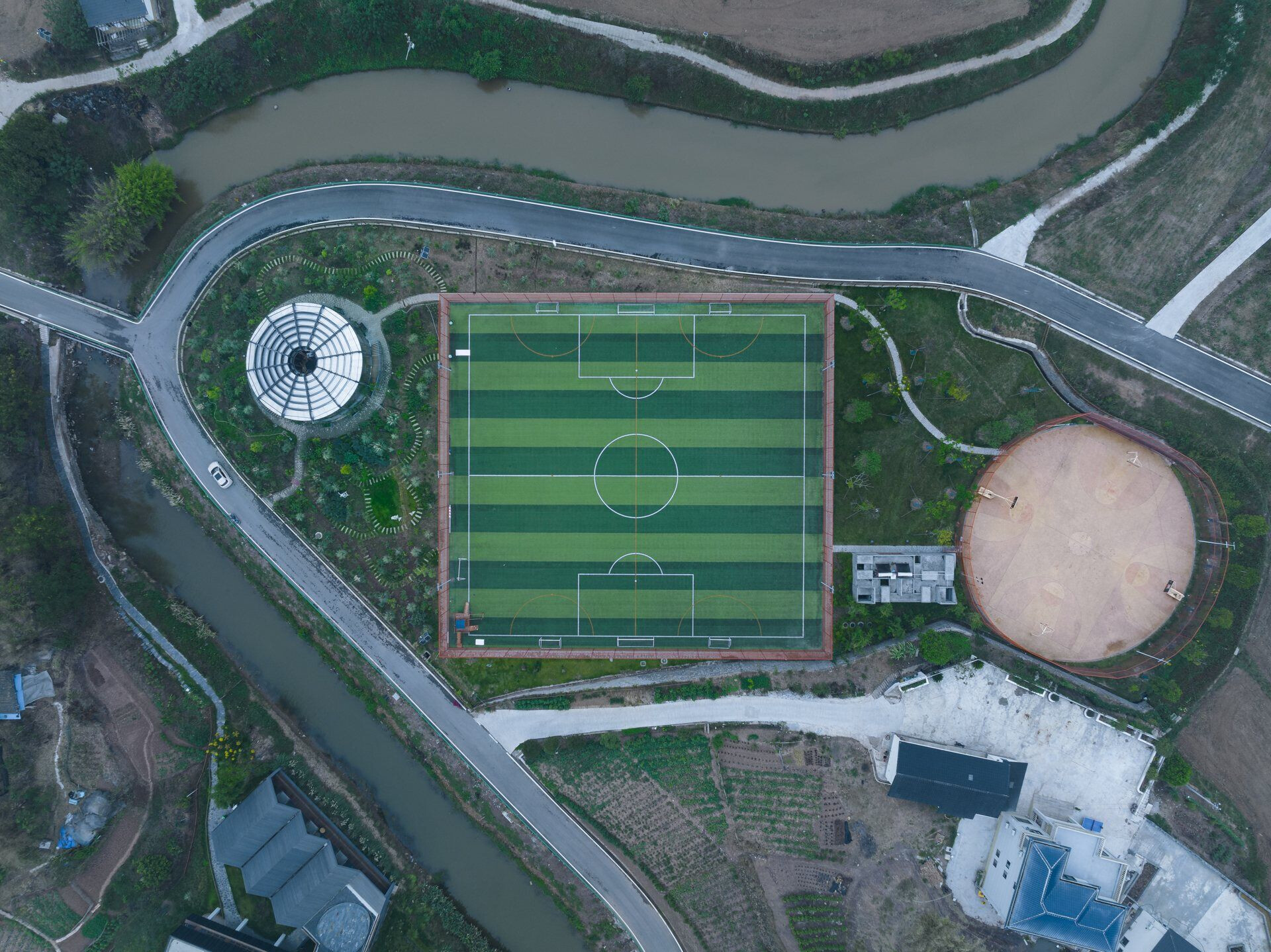
Land Tavern
Four Directional Wooden house
Land tavern sits at the third peninsular after the snail garden, is a space where people spend most of the time to stay and connects the front and back. The entrance is on the east side with bamboos and farmhouses, the west side is surrounded by water with a view to the farmland, the south has full of sunshine and the north facing museum and vegetable garden.
The architecture mass talks to the environment and sight relationship of the four directions directly. Separate a cross vertically into two parts, a half external space goes through the bottom from east to west, the south body extend along the river to bring in more sunlight. The space structure of a cross breaks the enclosure feeling from the river, creates a better relationship to the site which has more variation distance between people and the river.
The south wing has good sunshine which is suitable for coffee and tea in the afternoon. The north part has less sunshine which is the kitchen and bar. The east part on the second floor is the main dining room as a big space and south part are three private rooms. Each part is well separated and connected with the central grey space and stairs.
The tree aside the entry
One big persimmon tree stays at the entrance to welcome the guest and a timber platform around the tree to create variety possibilities at the entry of the village.
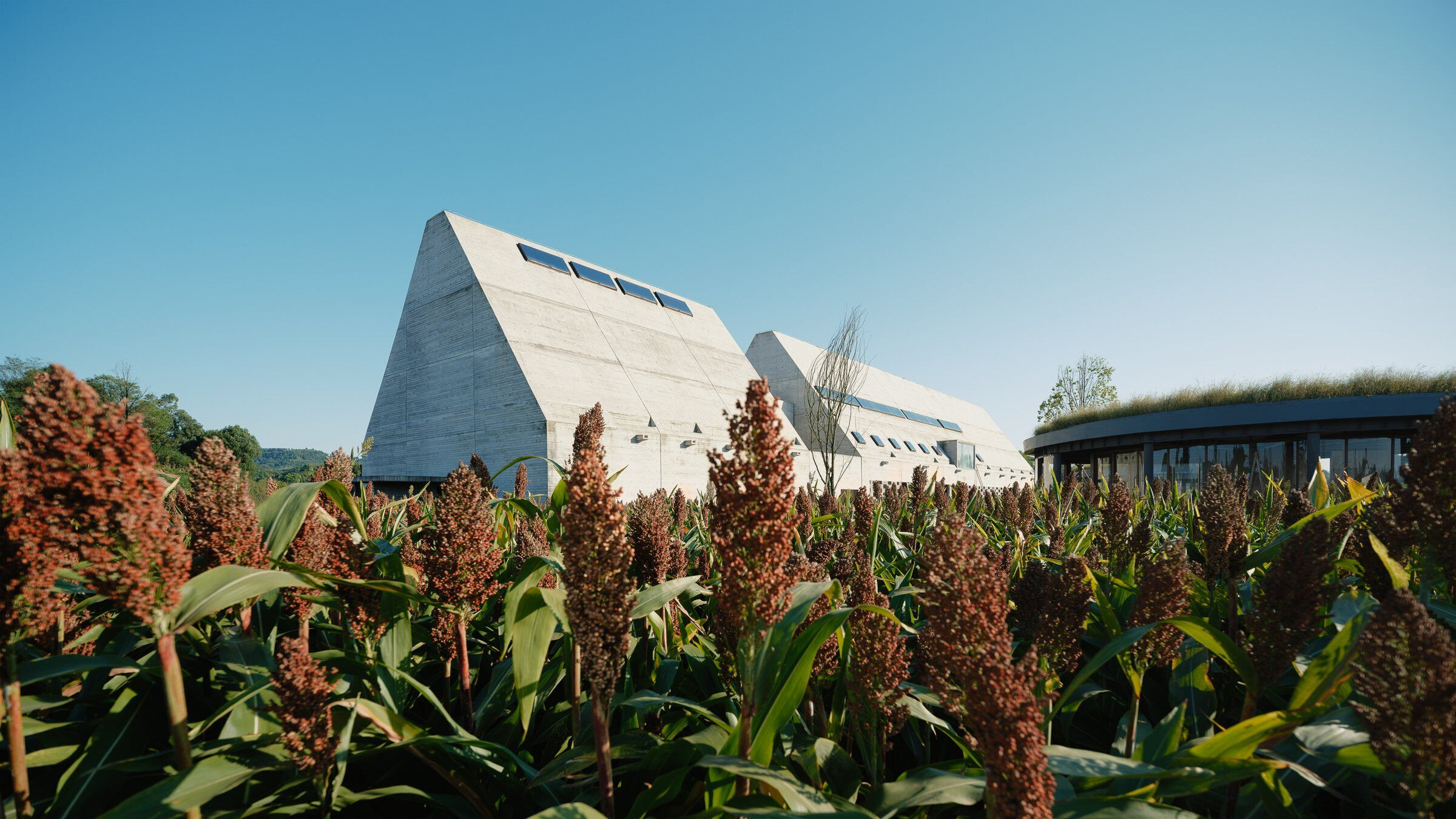
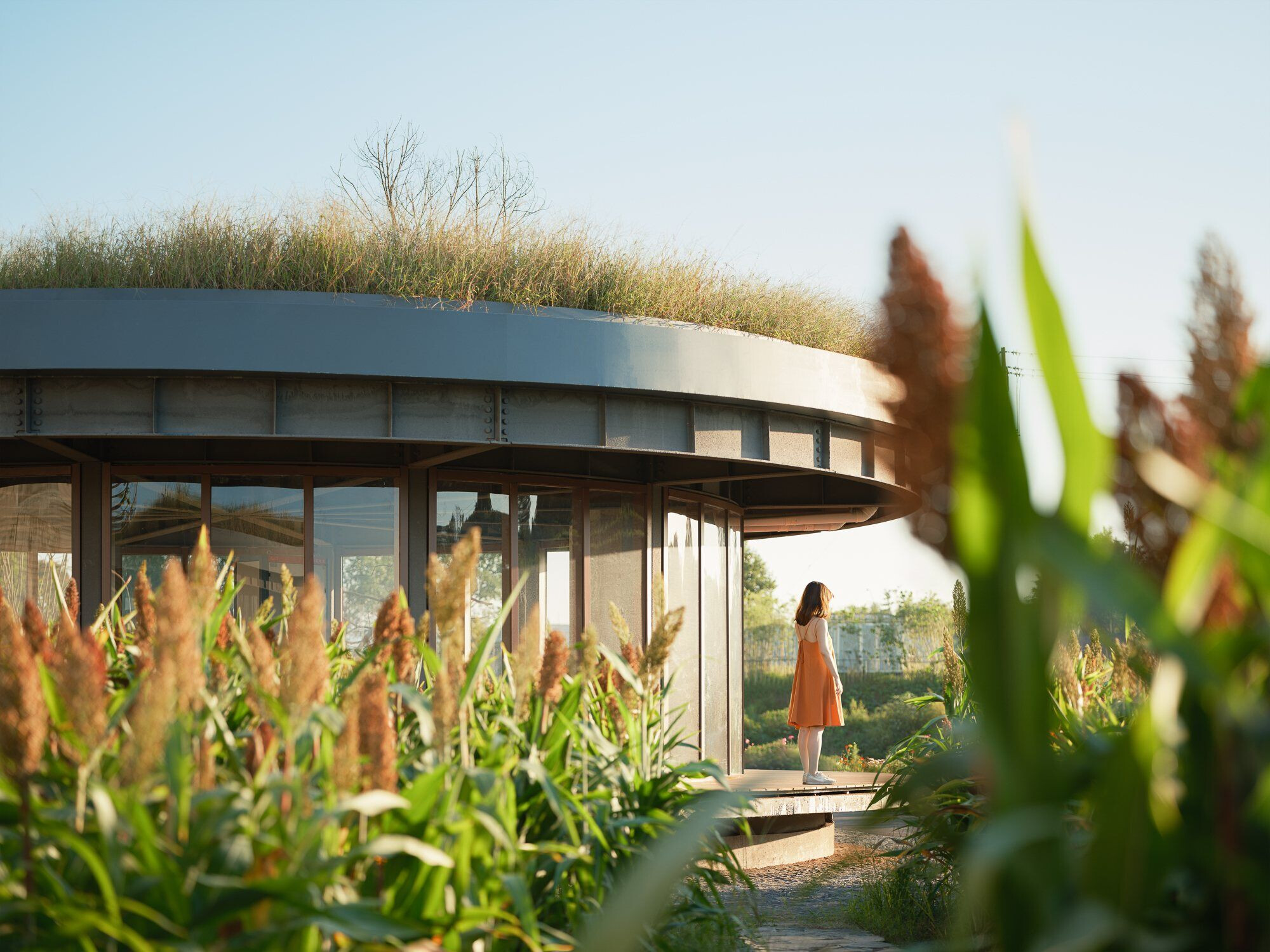
Elevated space and sunken garden
One half external space on the ground floor goes from east to west, connects the entrance with cafe, bar, stair and a sunken garden at the end of the peninsula. Two group of V shape columns creates beautiful dinning atmosphere together with the shade control and ventilation from the space. The sunken garden is surrounded by water which provides the possibility of barbecue in the summer and campfire in the winter.
Cross Central
The overlap of two parts is where two floors connect, one round patio sits just at the cross on the roof, brings in the light, rain and sky.
Material and construcion of the Land Tavern
Different from the Land Museum's purpose to reflect plain and solemnity, Land Tavern position as "a wooden tavern in the country", to talk more about how to close to agriculture.
The lower part chooses a lighter color to provide variety and makes the lower body looks lighter, while the upper part chooses to be darker, as a black floating silhouette in the countryside. The wood curtain wall has variable bump and vertical fins, to strengthen the texture of wood and decrease the oppressive feeling that the mass brings to the countryside.
Slate stacked on top of each other forms the seats of the sunken garden, wild grass grows in between creates strong feeling of nature.
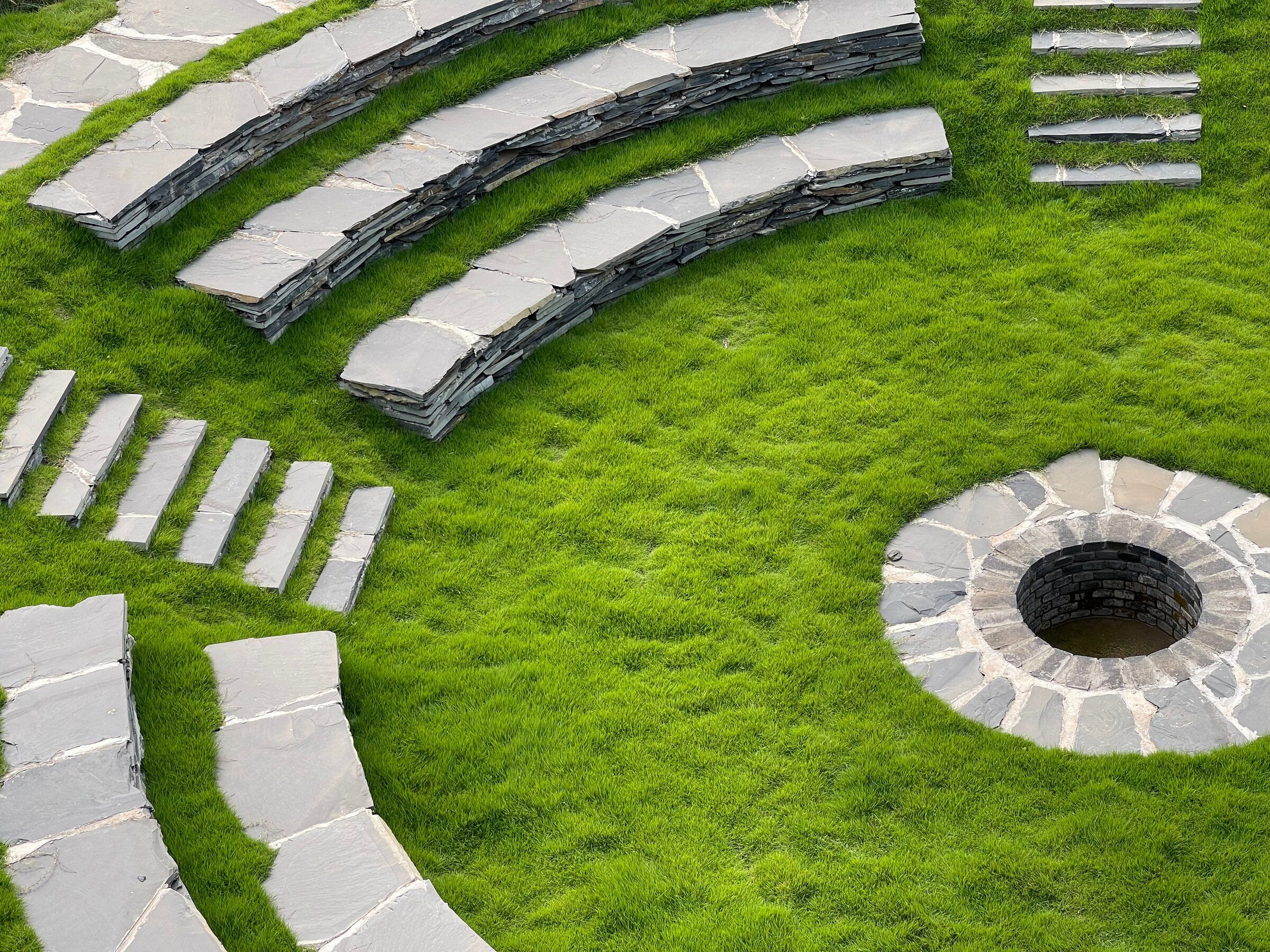
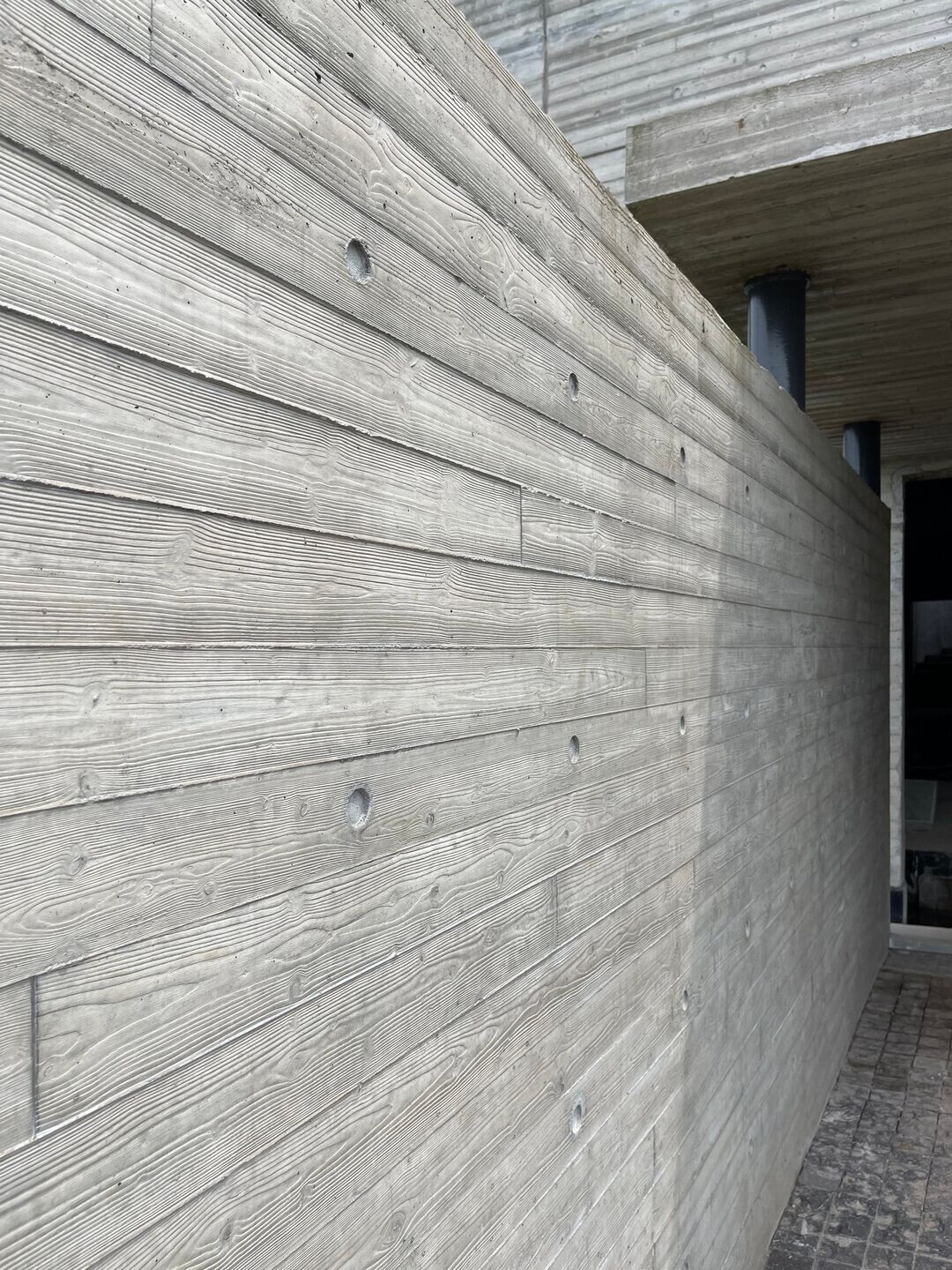
Joybo Flower House
Located on the fourth peninsula to the south of Land Tavern, form as a simplest round spot, the flower house is a glass house sitting inside the herbaceous border with plants from inside out and reflection of the sky from the curved glass.
Elevated by one meter to put the air conditional external unit underneath, which allows the whole facade as a continues curved glass surface and plants inside visible from views all around. Metal panels on the top to control the light and shade to deal with the extreme hot weather in the summer.
Countryside Sports Field
To explore different sports experience by changing the shape of the field, square football pitch and round shape basketball pitch provides different possibility of games and rules.
Sports Field Toilet
The toilet is set for the sports field with three open air shower rooms to provide the feeling of release nature after sports.
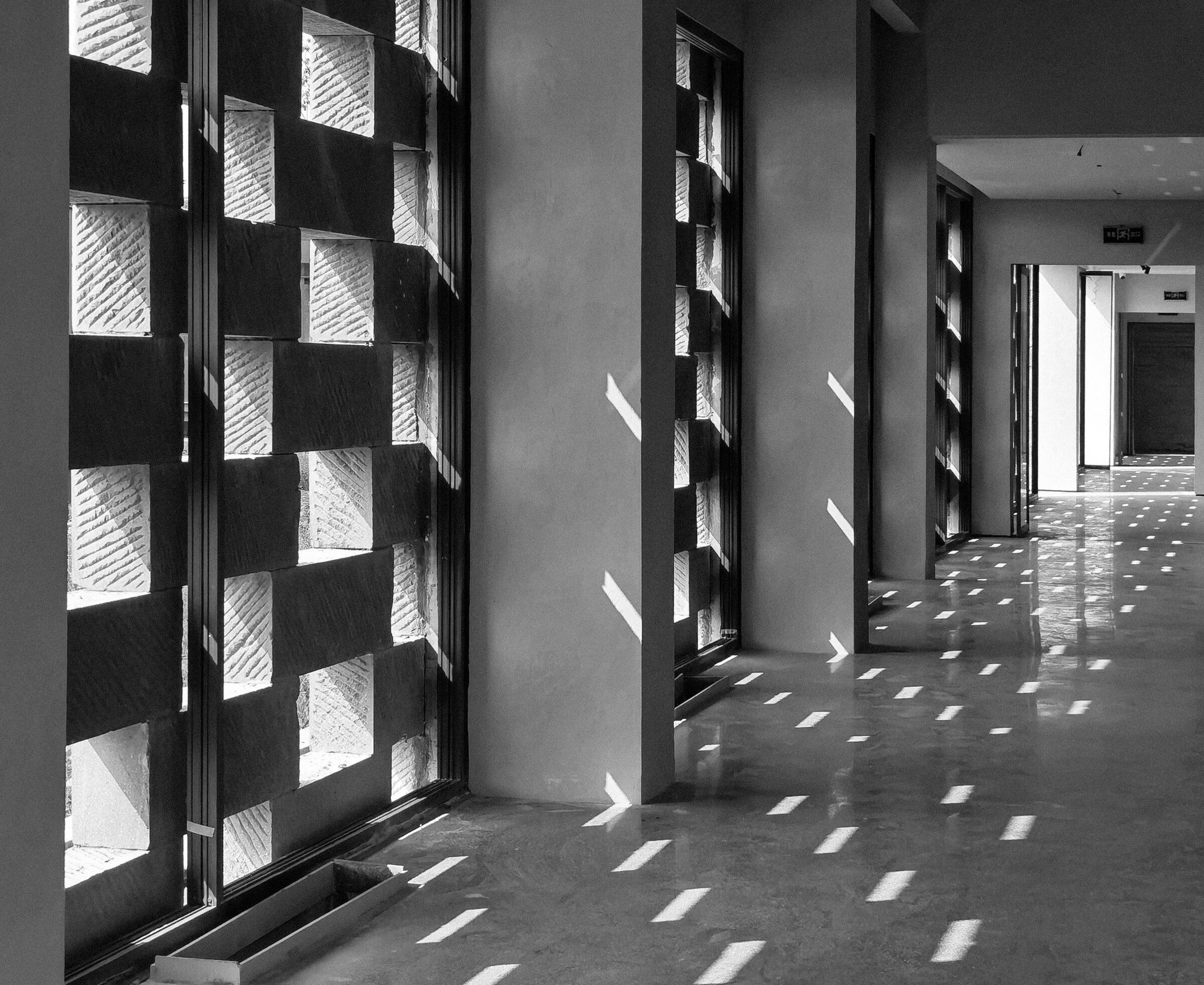
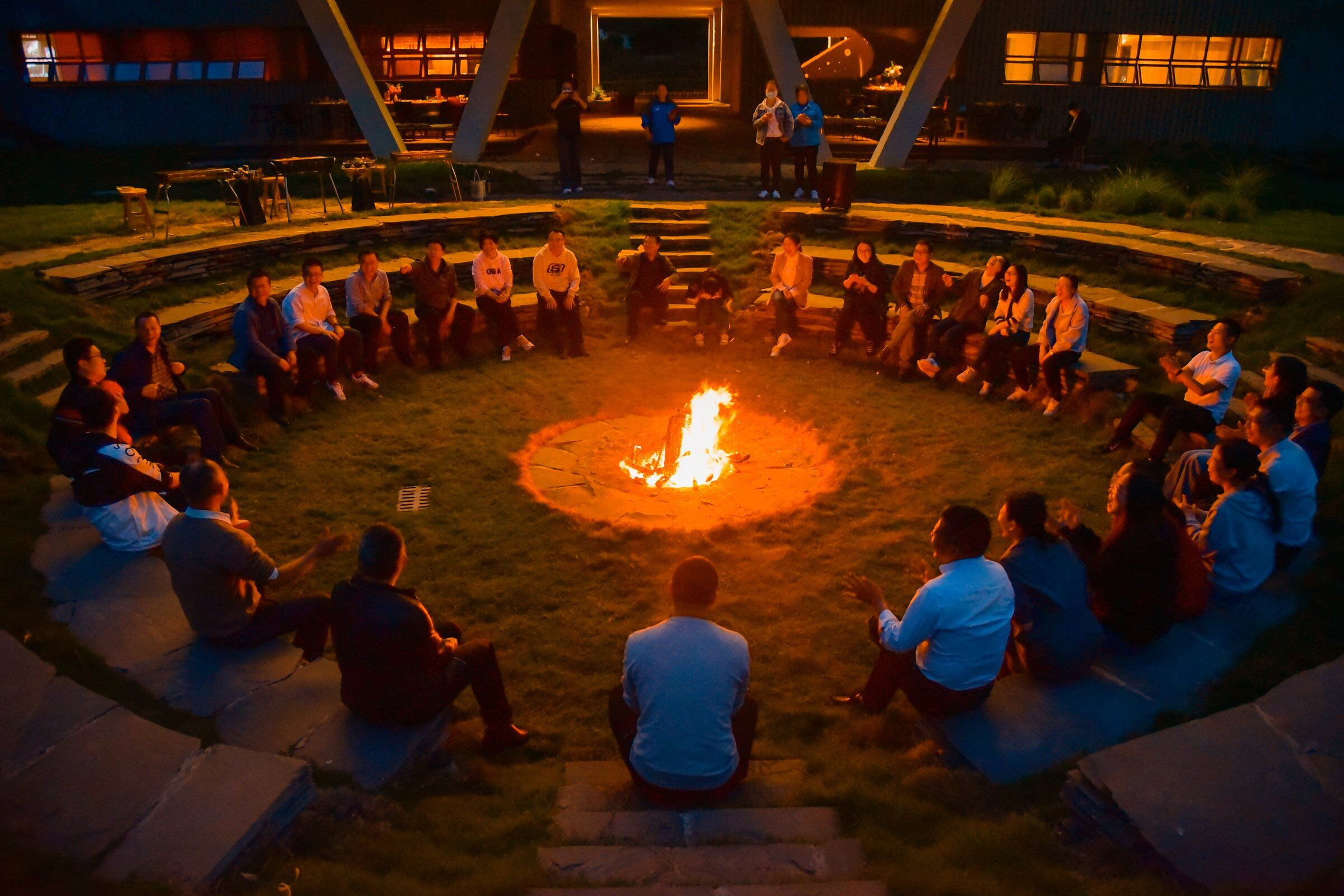
Team:
Architect: Welive Architects
Owner: Chongqing JOYBO’s Farm Farm Co., LTD
Design Content: Planning consulting, Master planning, Architectural design, Landscape design
Building area: 5000sqm
Chief designer: Weitao Li, Bo li
Design team: Mingxin Ding, Siqi Yi, Ding Zhang, Deng Lin, Lingliang Yang, Ping Lyu, Zhirui Zhang, Hongyu Chen, Yuxian Chen, Xuqing xie, Hongqiao Shu, Yulian Wang
Mastermind: Shiquan Tao, Pengfei Tang, Nan Jiang, Fengjun Zhou, Ying Wen
Planning consultant: Yu Fang, Yuanyuan Chen
Architecture & Landscape Architecture construction drawing: Chongqing Duxing Architectural Design Co. LTD
Construction drawing: Rong Yong, Langjie Ding
Architecture & Landscape Architecture Lighting design: Youwu Yuan
Landscape Architecture counselor: Wanting Li
Technical consultant of fair-faced concrete: Chen Jin of Yicheng Engineering
Plant design: Mingxin Ding, Yao Jiang, Chaoye Chen, Xiu Liu
BIM Equipment Engineering counselor: Zheng yu He, Tianqin Zhang
Interior design: LEW STUDIO
Head interior designer: Furong Liu
Project management: Chongqing JOYBO’s Farm Farm Co., LTD
Site manager: Kaijiang Sun
Project construction: Chongqing Boda Construction Group Co. LTD
Project manager: Chengcai Li
Timber veneer supplier: Shanghai Zhenzang Decoration Co., LTD
Project inspector: Chongqing Xingda Construction Supervision Co. LTD
Photo credits: Arch-Exist Photography, INSPACE, Welive
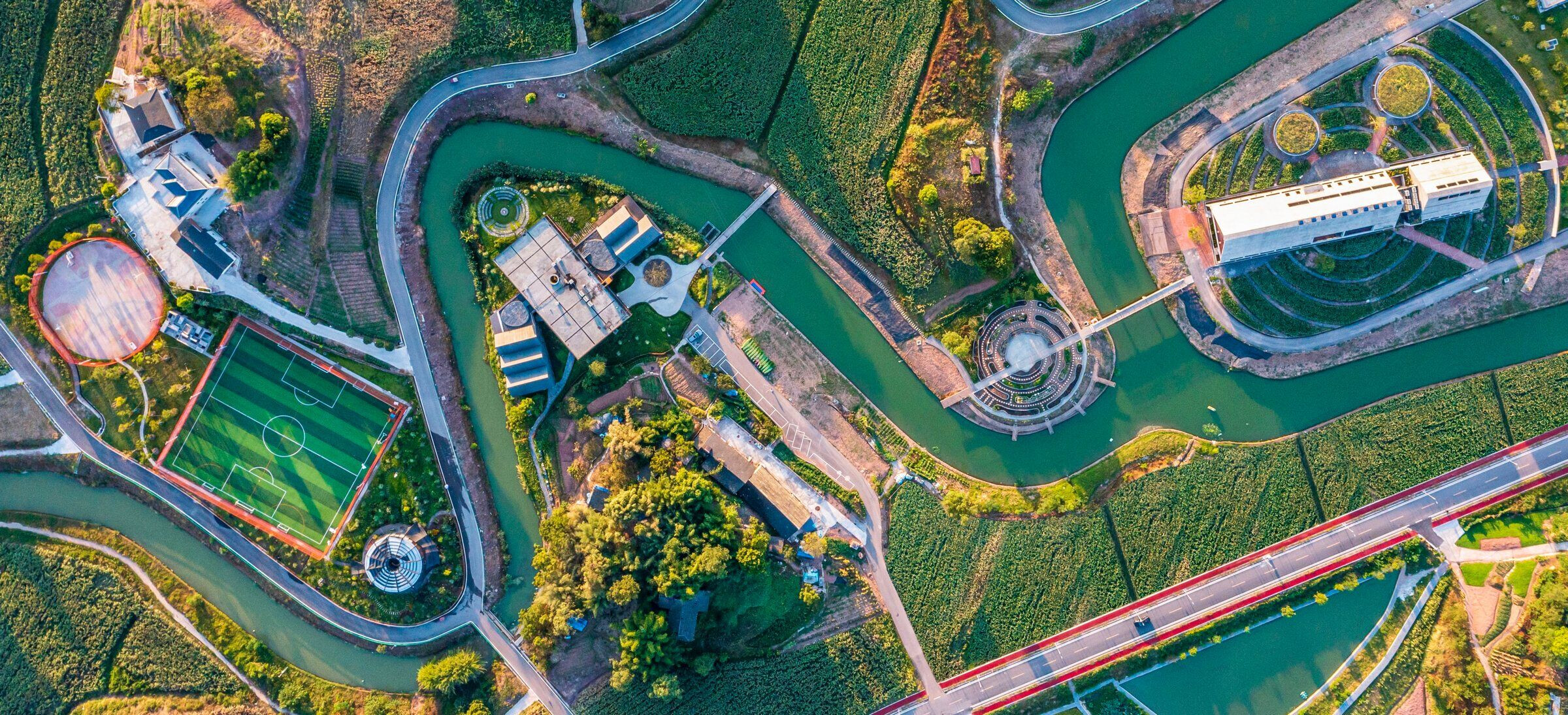
Material Used:
1. Fair-faced concrete: Chongqing Boda Construction Group Co. LTD
2. Pinetimber veneer: Shanghai Zhenzang Decoration Co., LTD
3.Fluorescent pebble washout
4.Terracotta
5.Local strip stone
