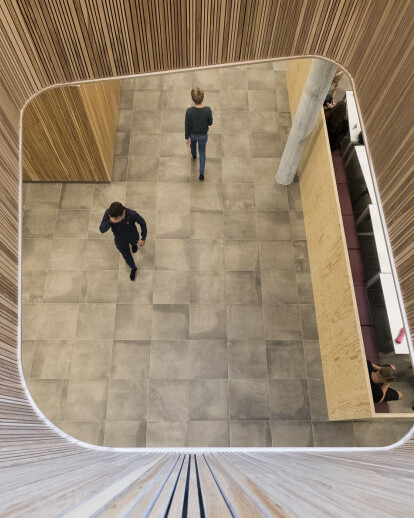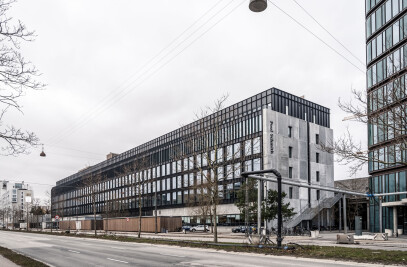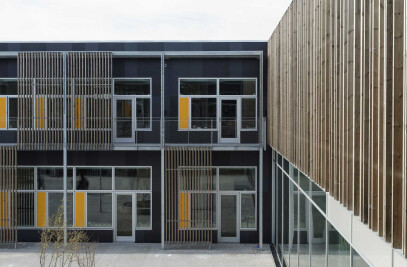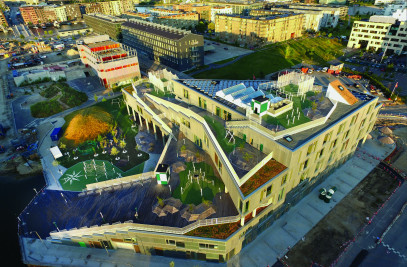JJW Architects have transformed a classic Danish school from the 1930s to a vibrant campus with close connections to the surrounding city. The project includes a 6000 m² refurbishment of the existing school building as well as a 3500 m² new build extension.
The new school building enhances the connection between the school and the city with the use of building transparency, sliding transitions between inside and outside and multifunctional interior design – now also the local community use the school outside school hours.
The old part of the school is designated as "worthy of preservation" and therefore both the new build and refurbishment are carried out with great respect for the original architectural qualities. The new build brick facade harmonizes with the existing buildings both textural and in scale and details.
To reduce CO2 levels the new build is built with recycled tiles, which has resulted in a 70 tonnes reduction of CO2 for the project. In addition, Cradle-to-Cradle certified mortar is used throughout the project to make future disassembly of the building easier.
The project includes a comprehensive upgrade of all outdoor areas for inclusion and active use during school hours as well as outside school hours. Katrinedals School is now accessible to the residents of the area and the school has become a living part of the local community.

































