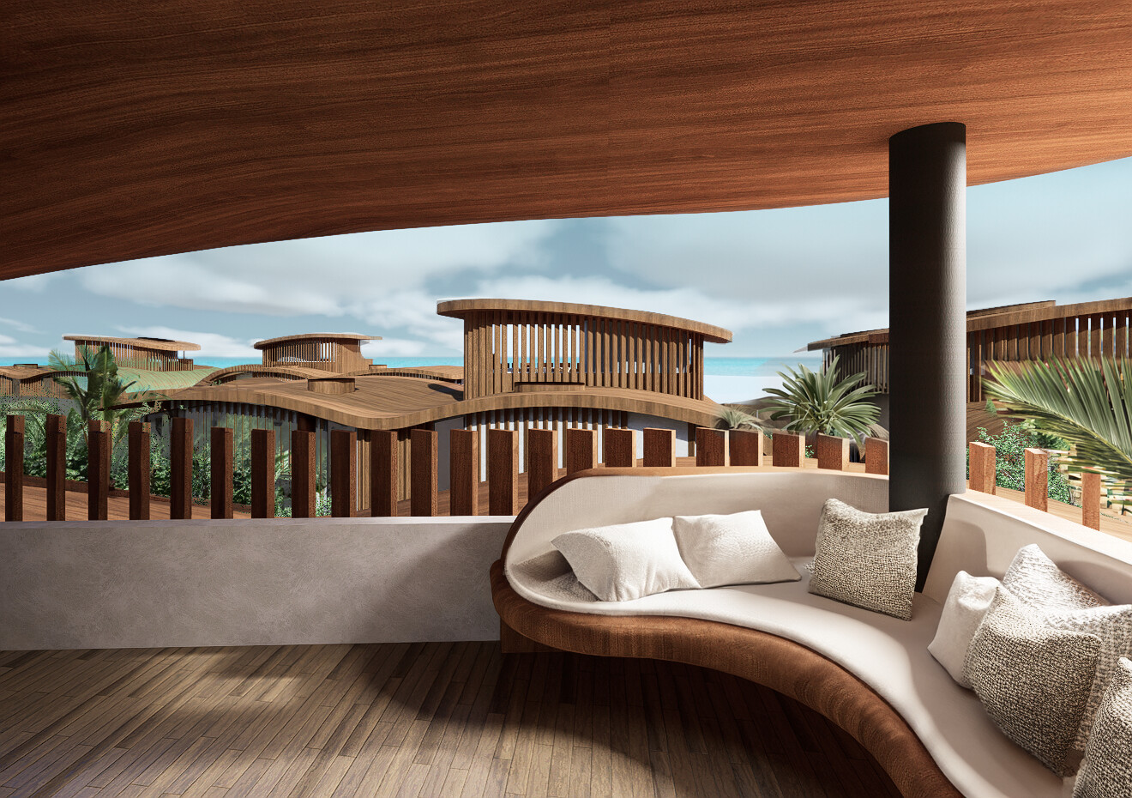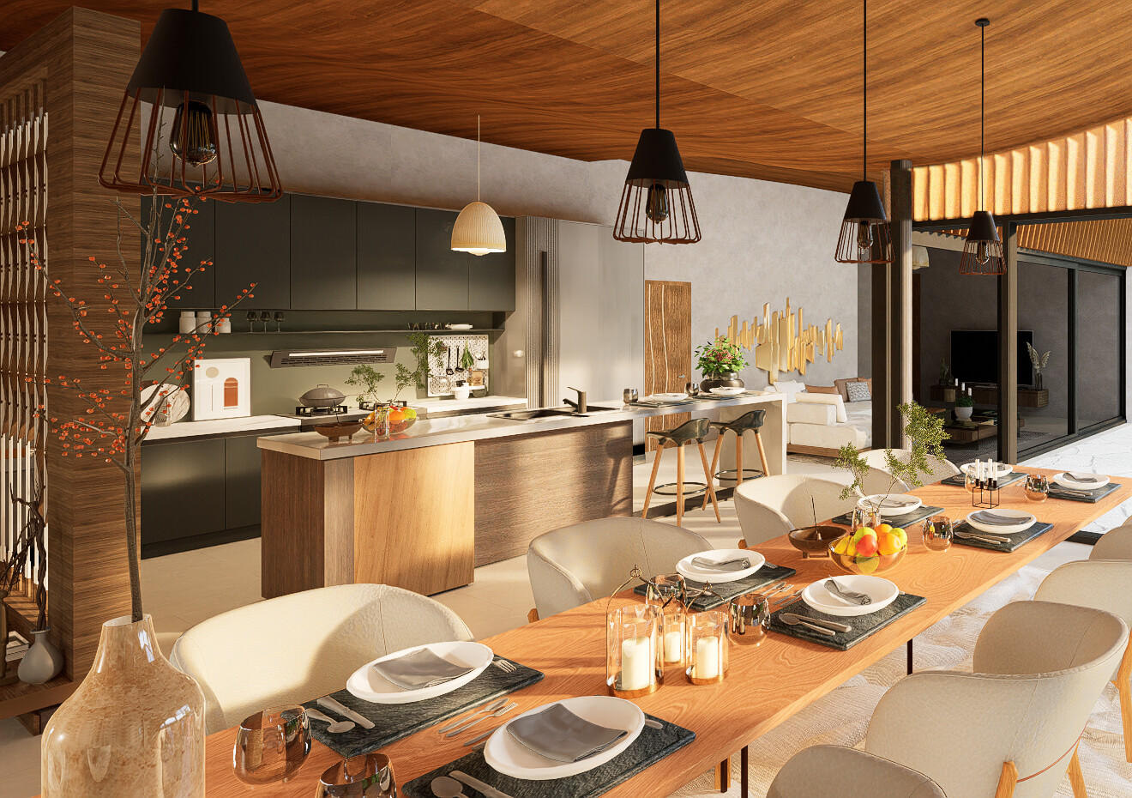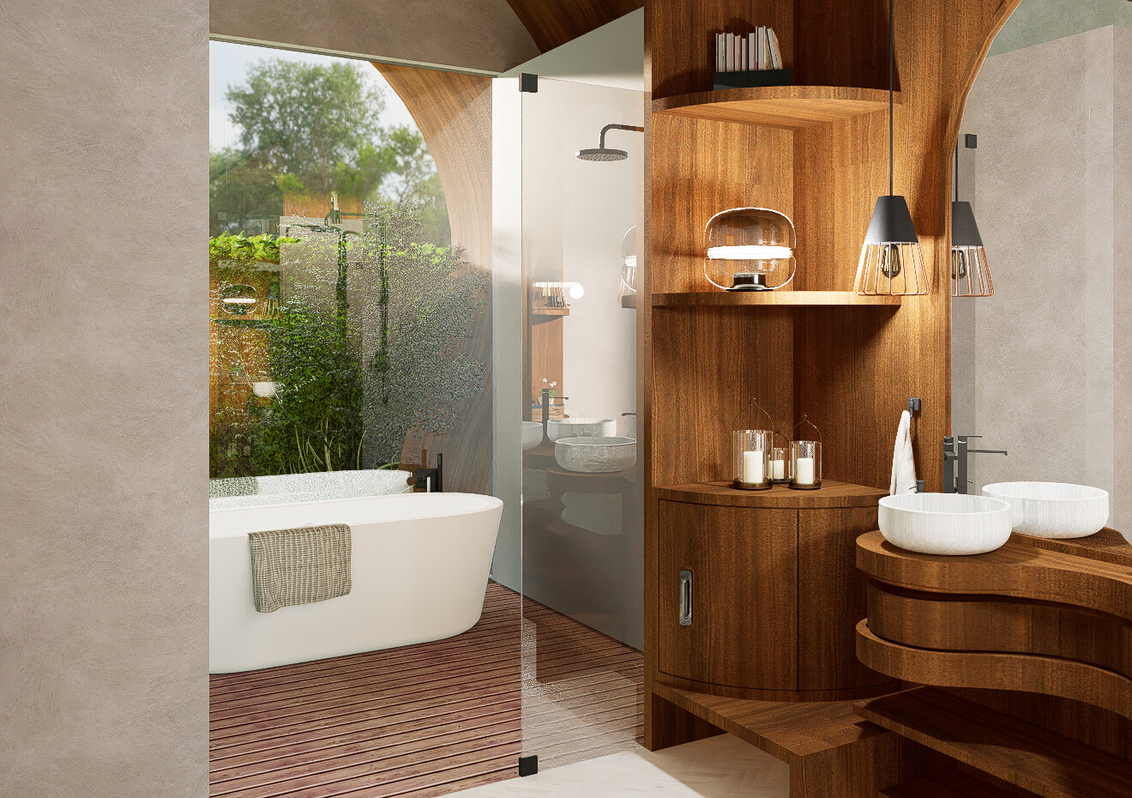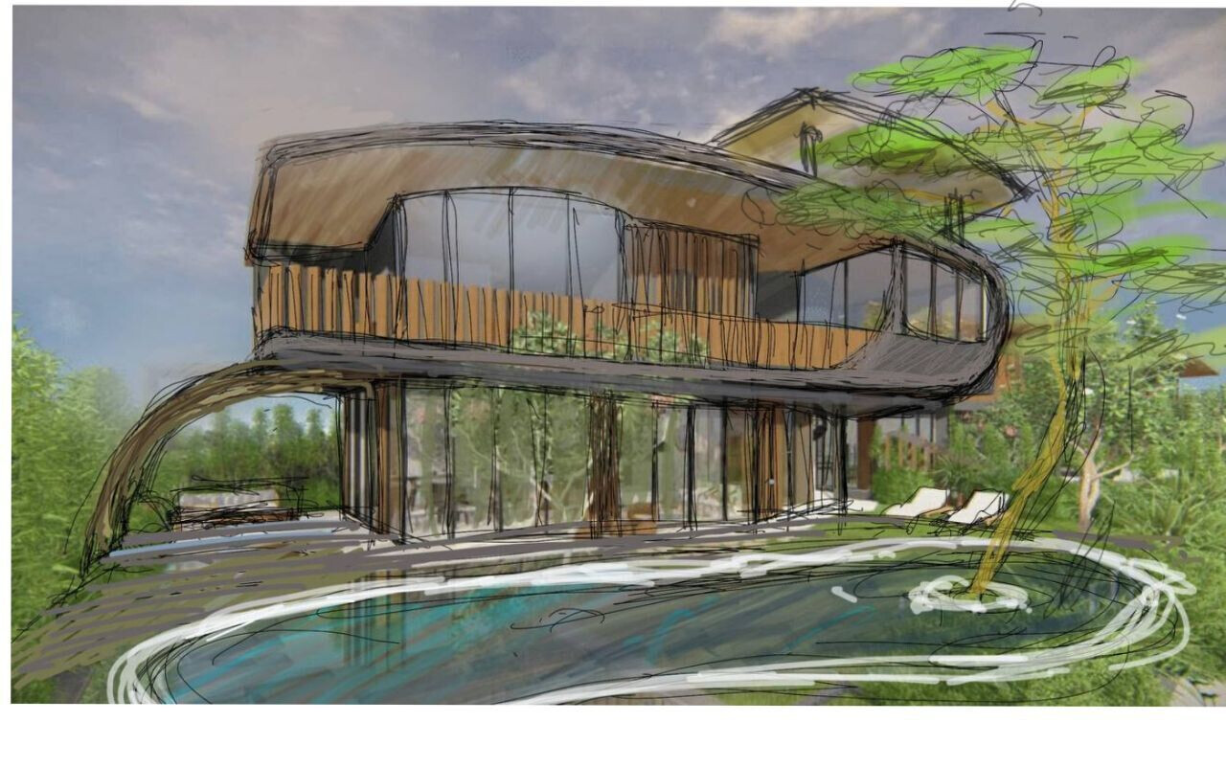Keramas Village is a luxury residential developement measuring 9845m2, located in Keramas on the eastern coast of Bali, Indonesia. The primary focus of the development is to create a luxury residential destination that stands apart from conventional properties. Guiding principles will be informed by the site orientation and proximity to the famous black sands beach and its southern orientation towards the sea. A defining destination with sustainability at its core, exemplary building forms will draw emphasis to its objectives of the development.

The design philosophy guiding the master planning of Keramas Village is rooted in three core principles: luxury living, maximized views, and communal amenities.

Luxury living is at the forefront of the approach. Every aspect of the development, from the architectural design to the choice of materials and amenities, is thoughtfully considered to bring a sense of comfort and sophistication.

The natural beauty of Keramas’ coastline is an asset through which design features celebrate this. Villas will be carefully positioned to offer strategic vistas of the ocean, providing residents with a connection to the beauty of their surroundings.

Communal areas play a vital role in fostering a sense of community among residents and guests. The primary point of interaction within the village is centered around the shared amenities consisting of: (1) The Main Pavilion, (2) Lagoon Pool, (3) Playground. These areas are accessible within the vicinity of the entrance, encouraging a vibrant and inclusive environment for incoming visitors.

Through creating building forms guided by sustainable practices, a harmonious living environment results in a tranquil and sustainably conscious space where dwellers can connect with nature, in luxury and comfort.





















