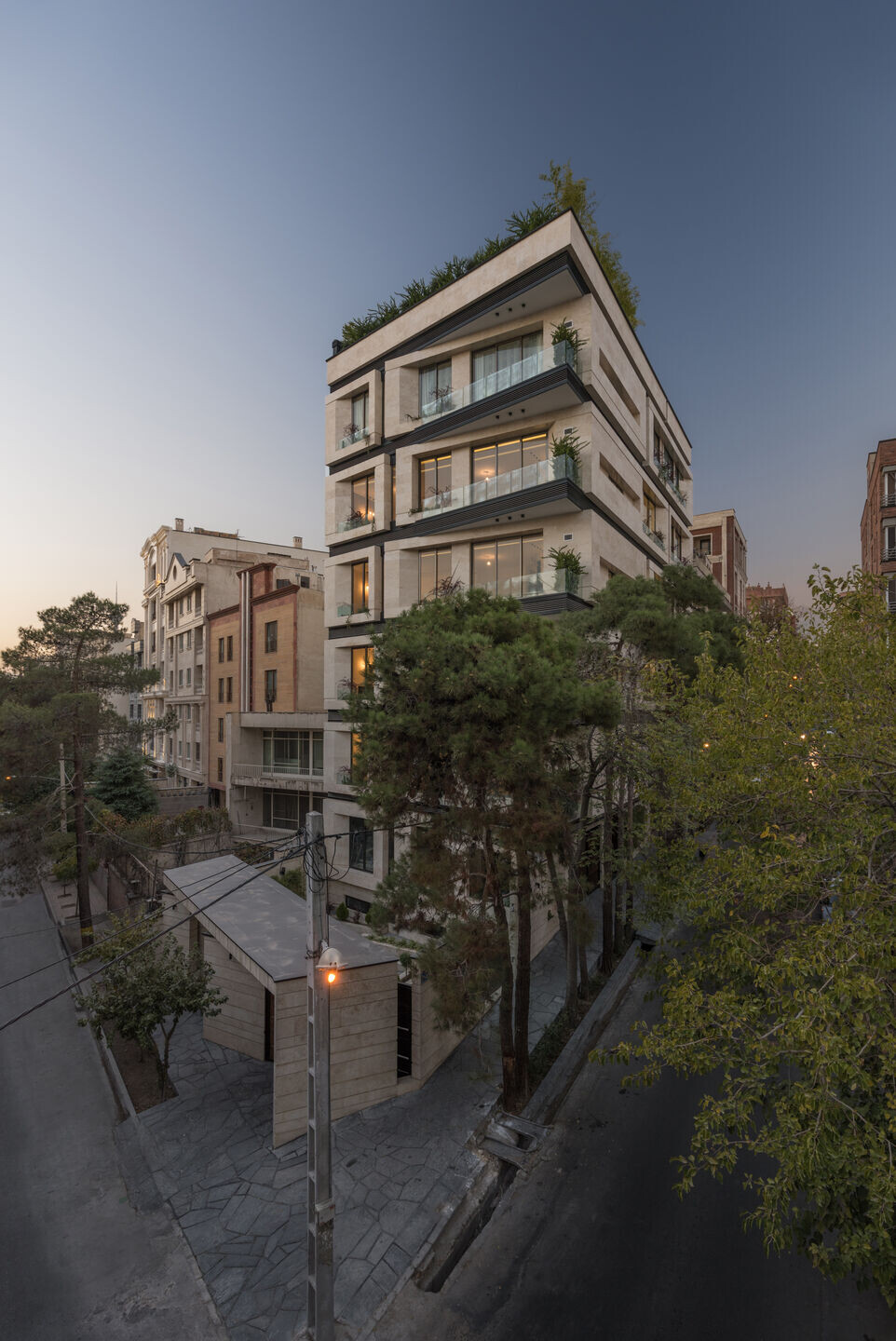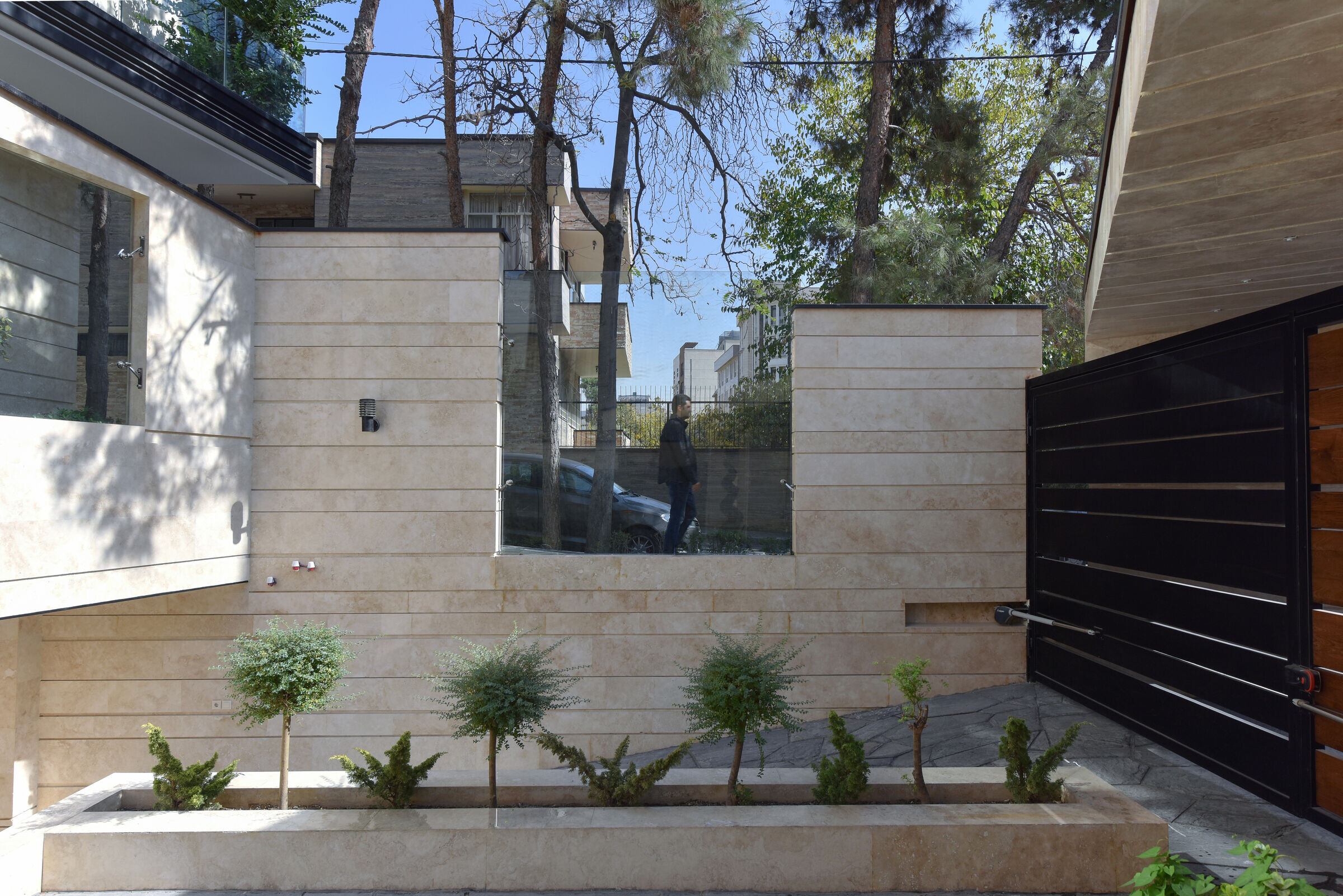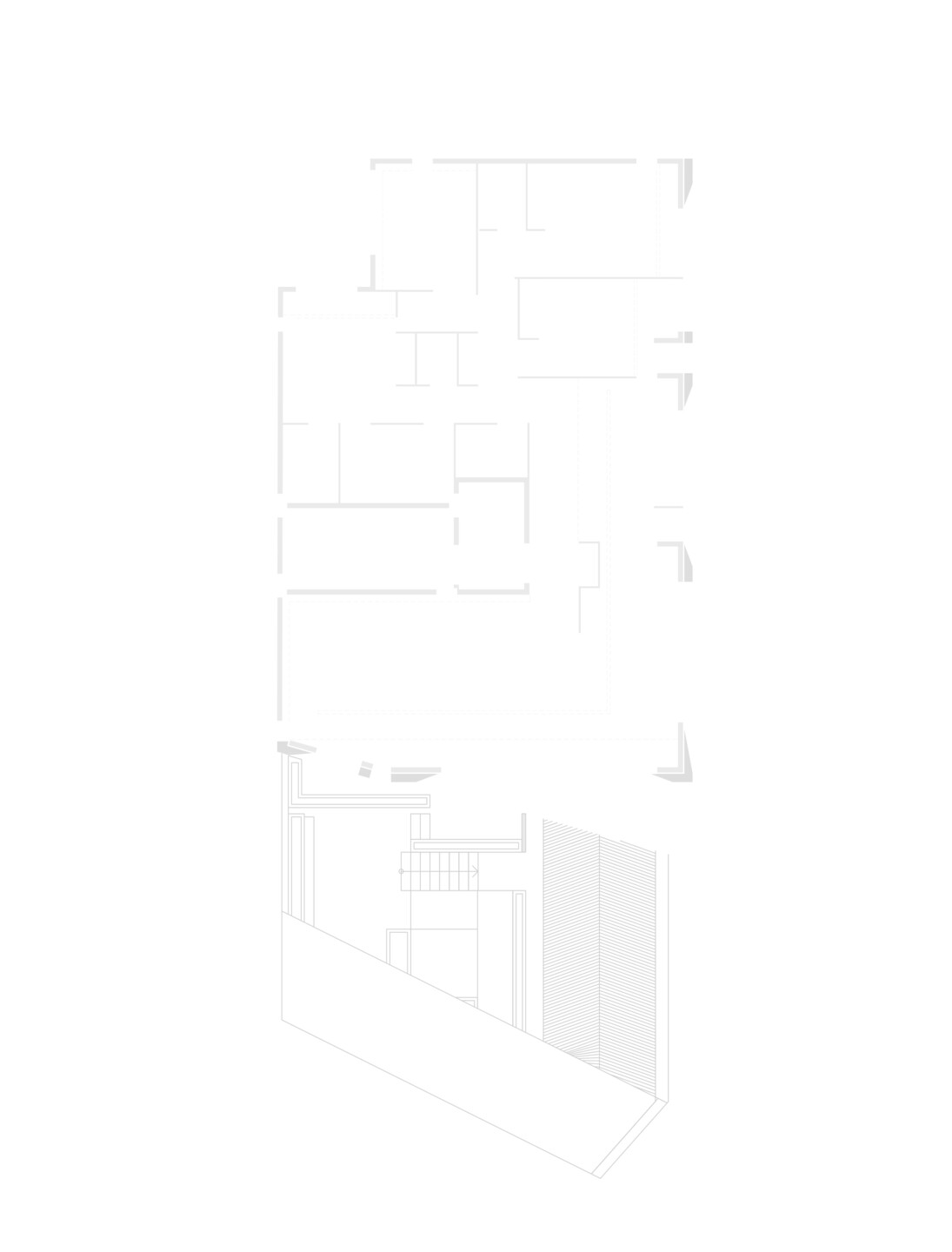The initial visits and site reviews and analyzes of this project made us aware of the specific potentials of the site and of course problems and limits. One of the important potentials of this site was the existence of high and very valuable trees along the occupied surface of the building.

So, this made us take advantage of these trees from the interior view in addition to the facade. which was the result of framing these trees on each floor of the building.

In fact, creating a beautiful image from a natural photo frame with tree trunks or leaves from an internal observer's point of view became our main idea in designing this building.

But one of the problems in the site was the sharp angle of the southern slope of the land and the building in relation to the east-west axis of the land, which finally solved and became a perfect advantage in the design.



































