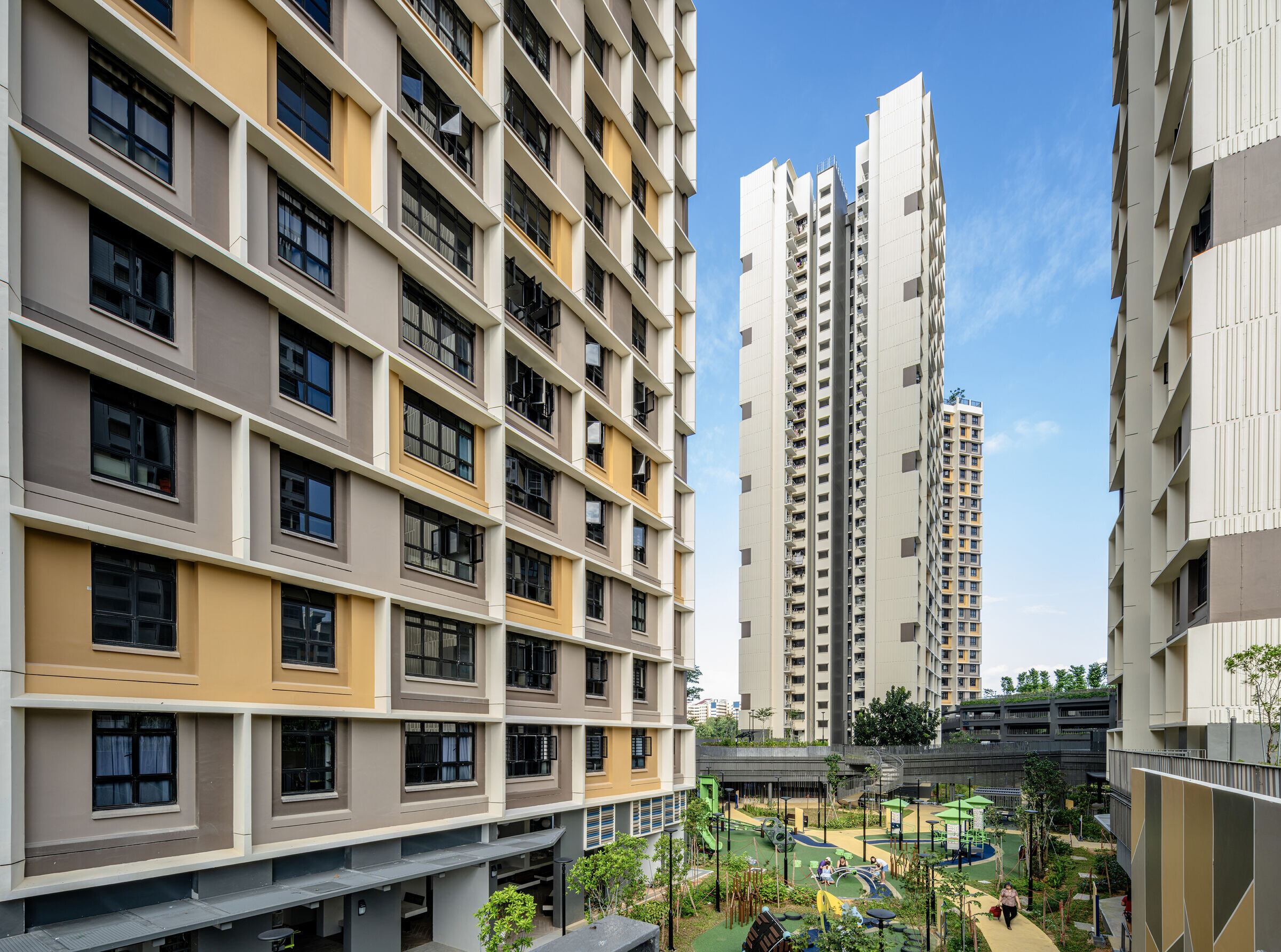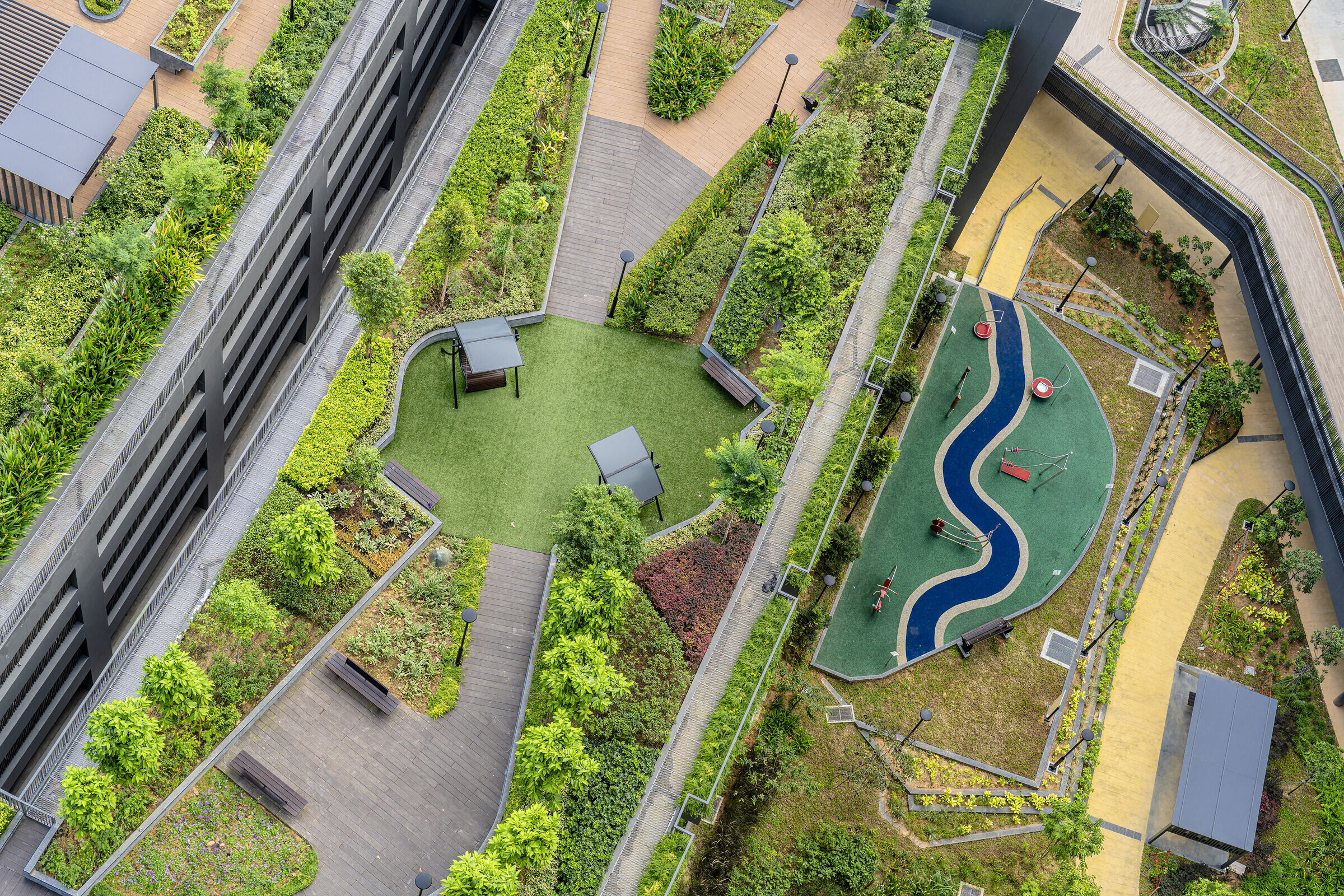Kim Keat Beacon stands out as a new landmark at the edge of Toa Payoh, boasting an intriguing skyline and a distinctively articulated facade incorporating noise mitigation elements, forming a rich visual texture. Each floor features communal balconies, reminiscent of the widened common corridors of the past, fostering spaces for casual interactions. Serving as an extension of the park, the multi-storey car park (MSCP) is designed with cascading terraces, offering pockets of greenery and tranquil spaces for relaxation.

Focusing on nature and landscape, the design retains three existing trees on site. The elevated boardwalk meanders around one of these trees, incorporating social spaces for community enjoyment. It complements the ground floor covered walkways by providing pedestrian connectivity at the second storey to all the towers from the MSCP. The drop-off is designed around the most mature tree on site, making it an integral feature that strengthens the precinct’s identity and provides a memorable link to the site’s history.

The 26th Storey Roof Gardens redefine urban living with an elevated oasis of tranquillity. Set against the city skyline, this lush green space offers residents a serene retreat to unwind, socialize, and enjoy panoramic views. This project enriches the urban landscape, fostering a sense of community and a connection to nature for its residents.












