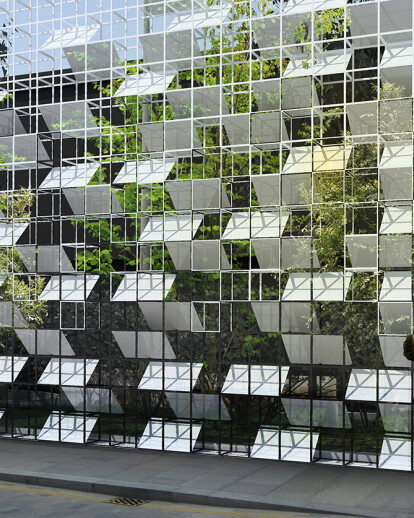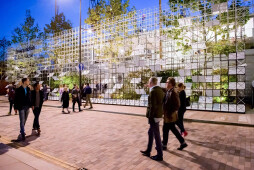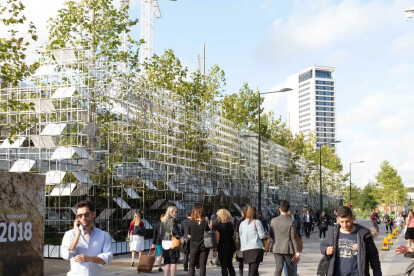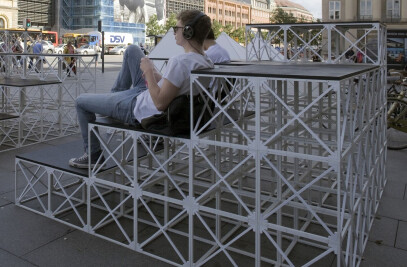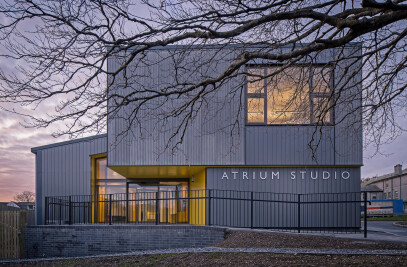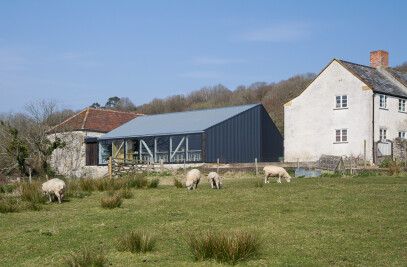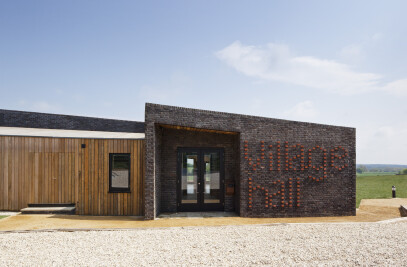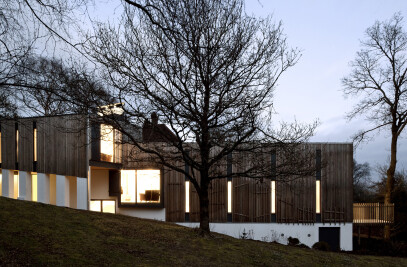designjunction has announced plans to create a super façade structure at its London show in King’s Cross this September (22–25) – designed by leading architectural firm Satellite Architects, alongside Danish design curators, Icons of Denmark. The teams will be using the modular and versatile GRID system by Danish designer Peter J. Lassen.
The London-based practice, which has worked across cultural, residential, and commercial projects for high-profile clients including the River Cottage, has designed a spectacular 70m long by 7m high façade entrance to Cubitt House, the trade destination at designjunction during this year’s London Design Festival.
Cubitt House, located on Lewis Cubitt Square within the King’s Cross redevelopment, sits on the border of the latest phase of construction. Spanning over 2,500 sq m, this two-storey temporary structure will house more than 100 leading international furniture and lighting brands.
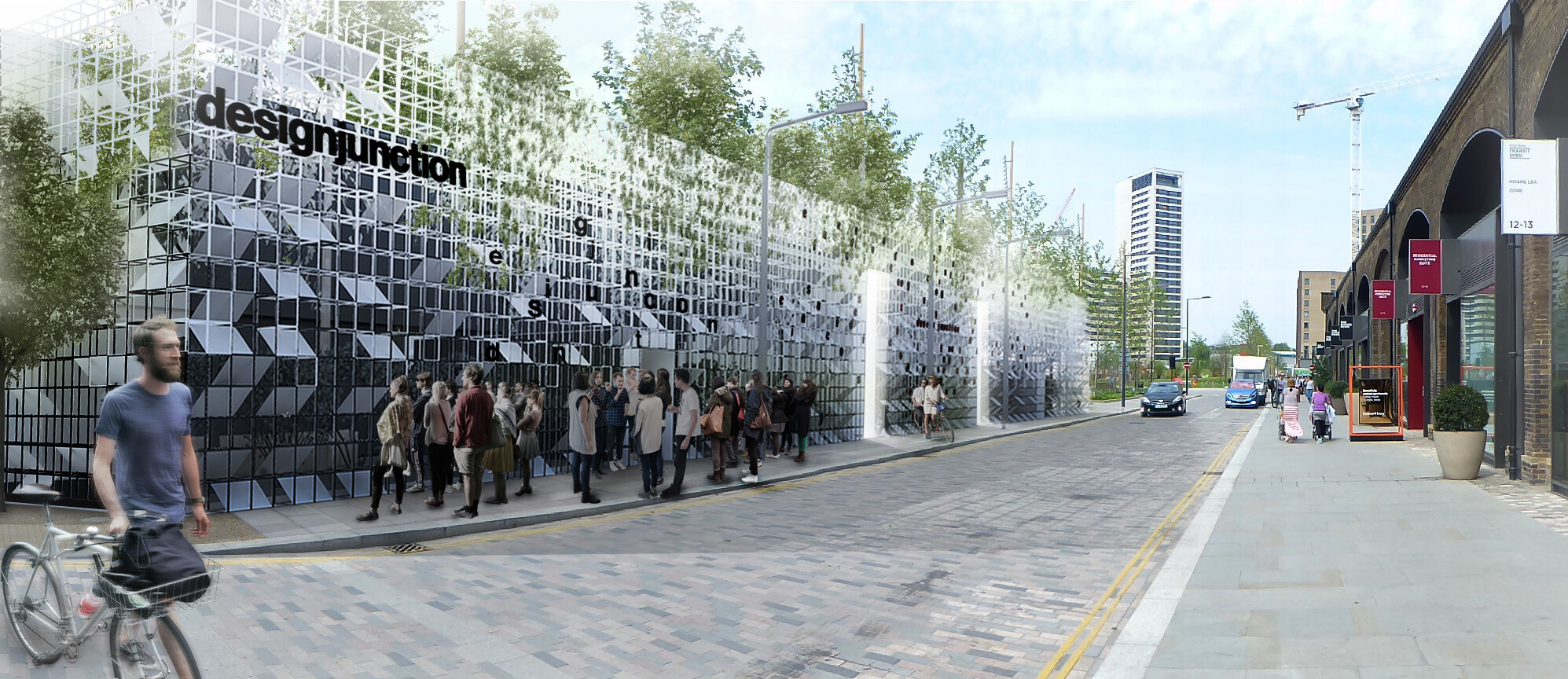
Satellite Architects were inspired to use a scaffold-like grid system to wrap around an existing screen of trees and bushes. To achieve the sharp, elegant and well-defined structure, the architects are using GRID - a multi-functional modular interior system that allows creators to build with maximum freedom and simplicity. Introduced to the UK by Icons of Denmark, GRID can be assembled in various ways in height, width and length, and the cubic frame is produced with mounting holes making the system versatile.
The spectacular façade created by Satellite Architects at designjunction will comprise over 4,000 lightweight, versatile modules (40 x 40 x 40cm), with slender 12mm nylon frames, transitioning from black at the base to white at the top against the sky to create a pixelated effect. The GRID system also holds an array of panels, orientated to reflect or provide glimpses of the foliage beyond.
The façade is intended to reflect the temporary nature of designjunction as an exhibition, and the developing surroundings, combining the natural and artificial elements,” said Stewart Dodd, founding director of Satellite Architects.
“The arrangement of the pixels directs visitors to the entrances where reflective elements multiply the structural presence of the façade.”
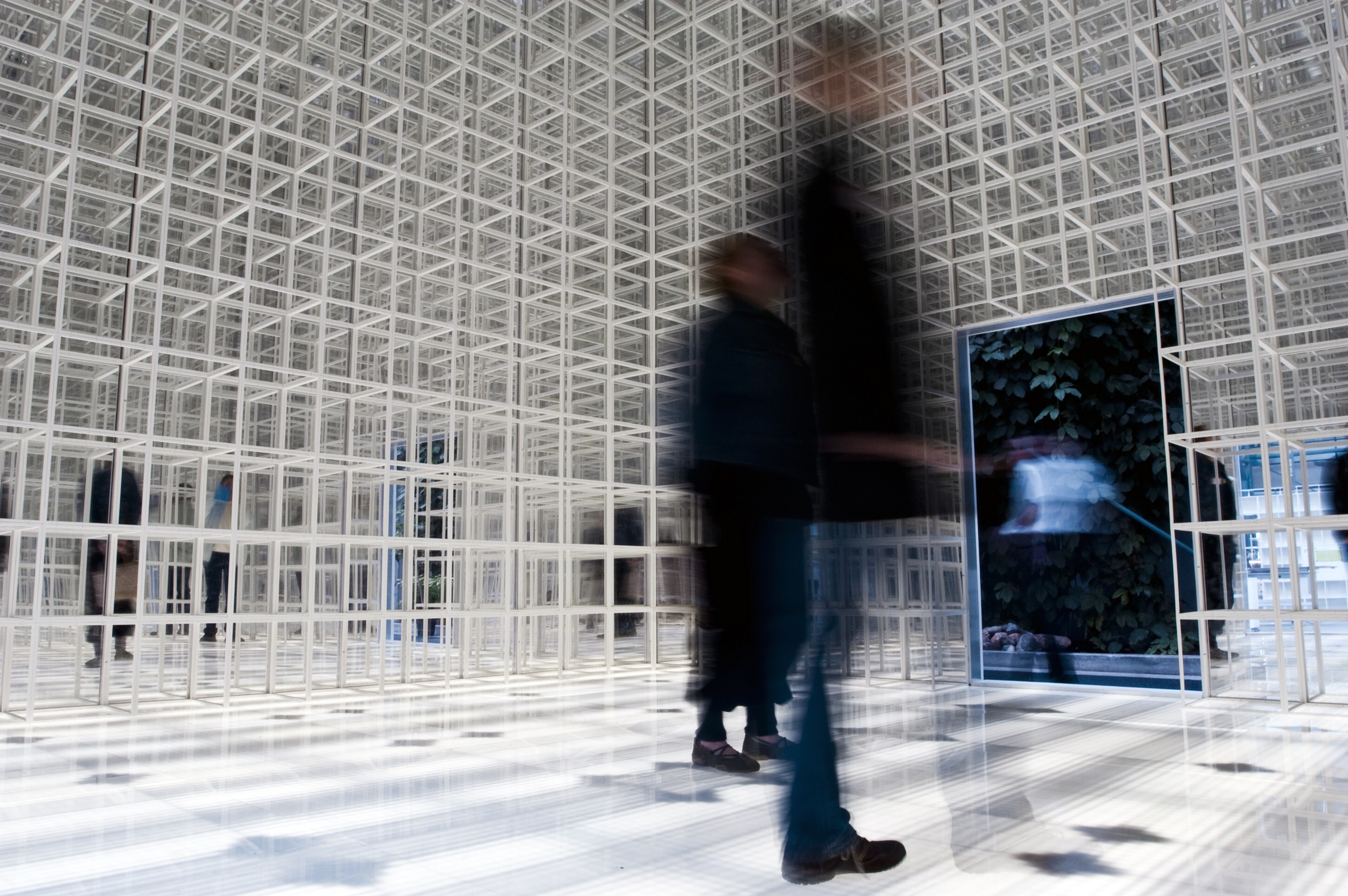
Jesper Jensen, owner of Icons of Denmark added, "We are proud to be working alongside designjunction once again and collaborating closely with Satellite Architects. Assembling over 4,000 black and white GRID cubic frames, this will be the largest installation of GRID in the world."
Visitors to Cubitt House at designjunction will be fully immersed in design as they enter the building under a stepped down gridded canopy between mirrored panels. Having passed though the exhibition, visitors can also enjoy a secret garden space with a pop-up café at the back. The space will be fully furnished with Deadgood's Naked collection by Magnus Long and Gala Wright. This new outdoor collection comprises a chair in powder-coated metal frame with a perforated steel seat and backrest, and a bistro table with the same perforated styling.
designjunction, now in its sixth year, returns this September as part of the London Design Festival. Relocating to a new long-term home in King’s Cross, designjunction will take over the majority of the site delivering a specially curated programme of design exhibitions, installations, retail experience, events and workshops based upon the leading theme, Immersed in Design. designjunction is also working closely with the King’s Cross Development and Central Saint Martins, UAL on this year’s event.
