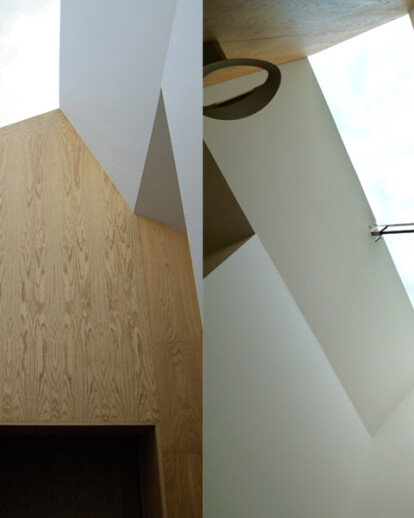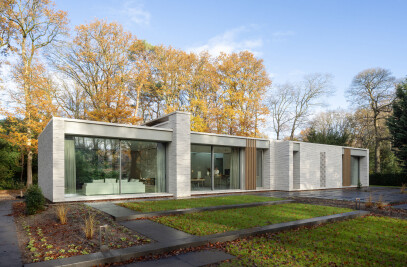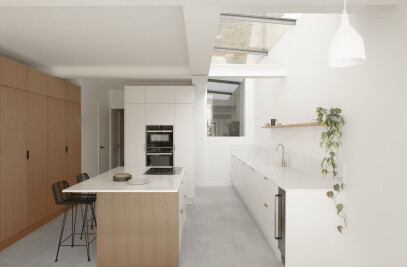1950’s bungalow transforms into RIBA award-winning Knitters Cottage
Knitters House is a RIBA award-winning project by Sheffield-based CE+C architects. The brief was to transform an aging 1950’s bungalow into a modern contemporary dwelling, with interconnecting light-filled spaces. CE+C Architects focused on providing both a home and place of work for the client, a renowned international textile designer.
Heart of the building is flooded with light
Glazing Vision’s large modular Flushglaze rooflight is placed within the heart of the house, through a fissure reaching almost three stories high in the main entrance. The rooflight forms a central focal point in the building and is used to harness natural daylight on both floors, transforming the interior space and continuing the buildings dialogue with the surrounding landscape.
Budget solution with glass fins
One important design aspect was the frameless appearance of the rooflight itself; due to its scale the specification of the glass would have been increased to a point where it compromised the budget. Therefore an alternative approach was to split the rooflight into equal sections.
Normally this can be achieved with the use of aluminium back-to-back angles, serving as a structural support underneath the joining sections of glass. However in this case the glass fins were used to maximise the minimalist appearance and capture the maximum amount of daylight.
More on the glass fin
The glass fin comprises of two heat-soak tested toughened sections of glass, with a laminated interlayer which provides structural support as well as an interesting architectural feature. It is secured to the interior opening by stainless steel fixings, which were left exposed in keeping with the contemporary aesthetic.
•Products Used: Multipart Flushglaze Fixed Rooflight with glass fins •Architect: CE + C Architects •Applications: Residential



































