The La Carmela Cultural Center project consisted of repurposing and restoring the industrial heritage of the Carmela Hydroelectric Plant (La Carmela), located at the foot of the Atoyac River, which dates back to 1906, and its surroundings as a cultural center and open green spaces
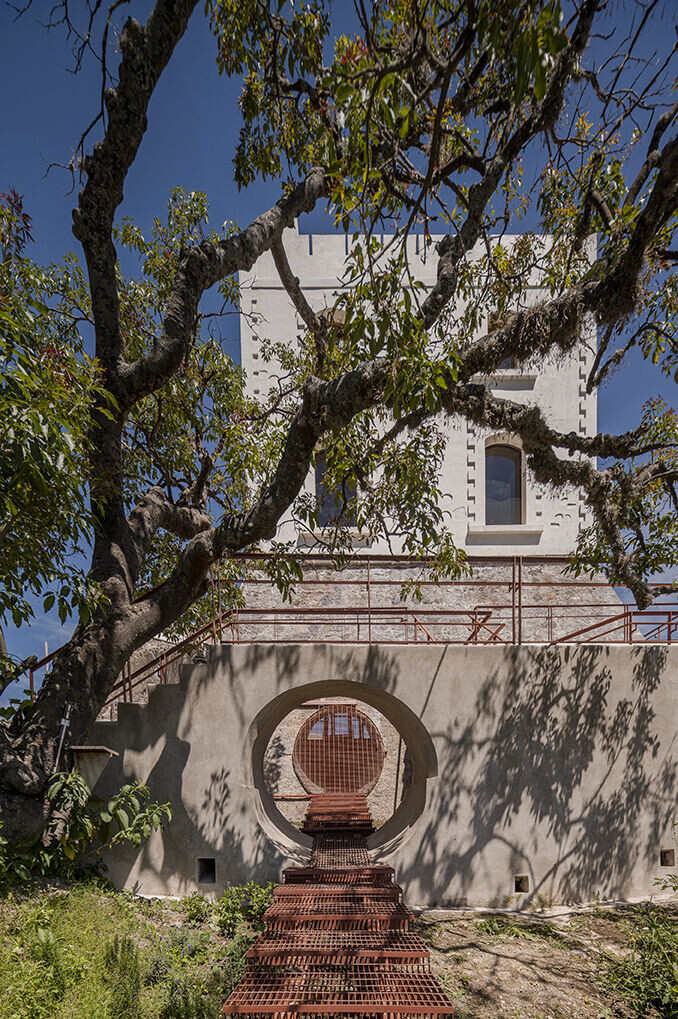

The intervention area covering a total surface of 32,000 square meters was redefined by the designers, tackling not only the former buildings but also the urban environment, green and blue infrastructure, while exploring the cultural and heritage features of the site.

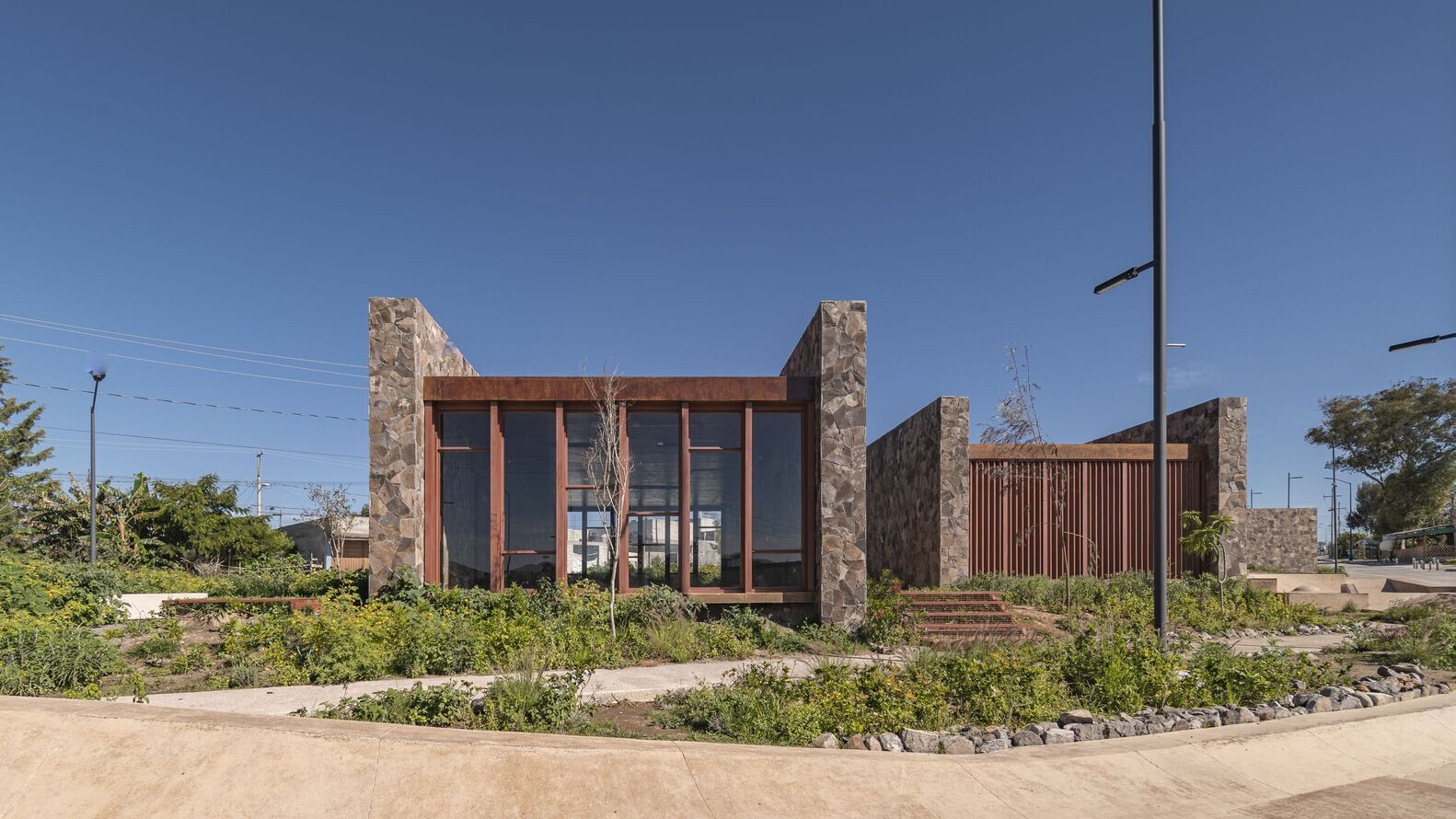
The immediate surroundings were also upgraded, including the construction of a formwork tunnel along the once open-air wastewater canal which crossed the property. Some elements such as the pipe support blocks, tunnels or stairs were reused as part of the hardscape for the main pedestrian circulation. Additional buildings are now integrated with the pre-existing structures to shape a new cultural complex. This complex includes a museum, cultural center, library, medical clinics, bike parking, workshops, skate park, as well as open green areas.
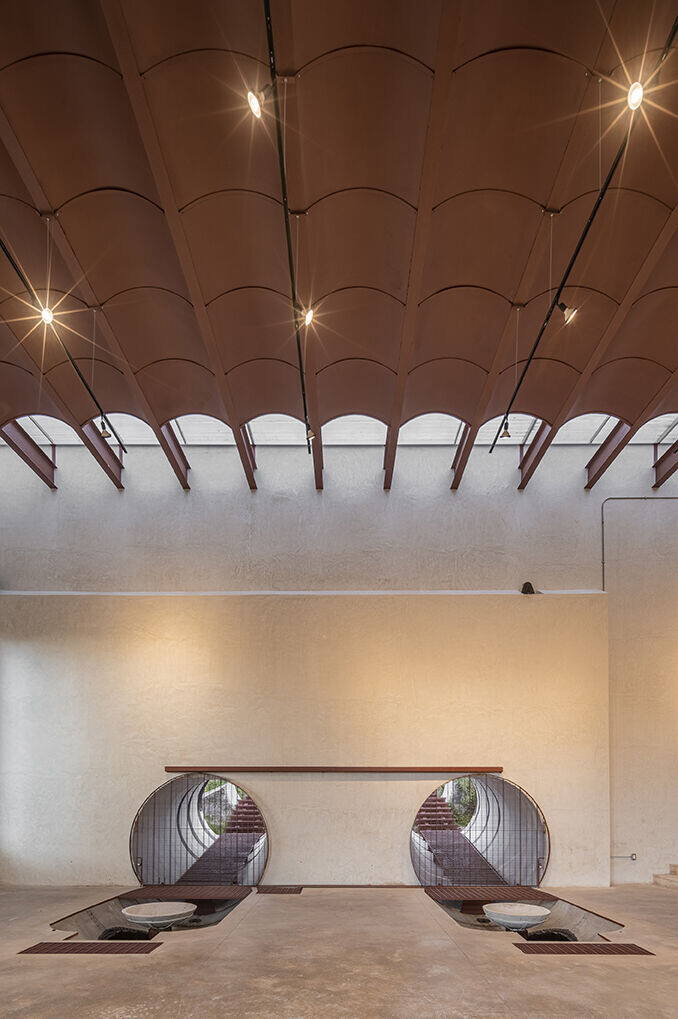
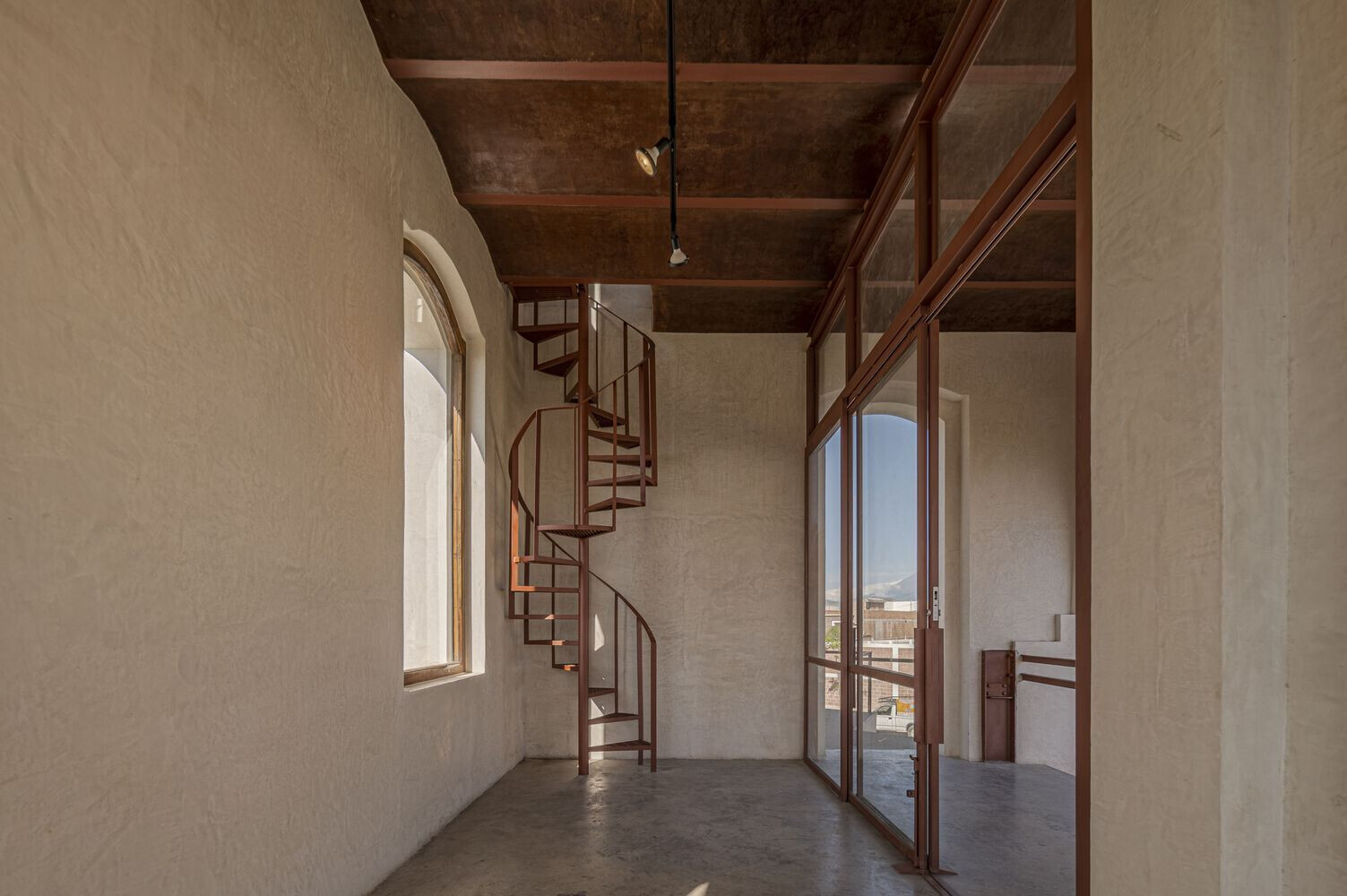
The La Carmela project explores the intersection between industrial heritage with nature-based solutions, and social equity, not only through the restoration of the two existing buildings but also by rescuing its memory and identity in Puebla's former textile industries heritage.
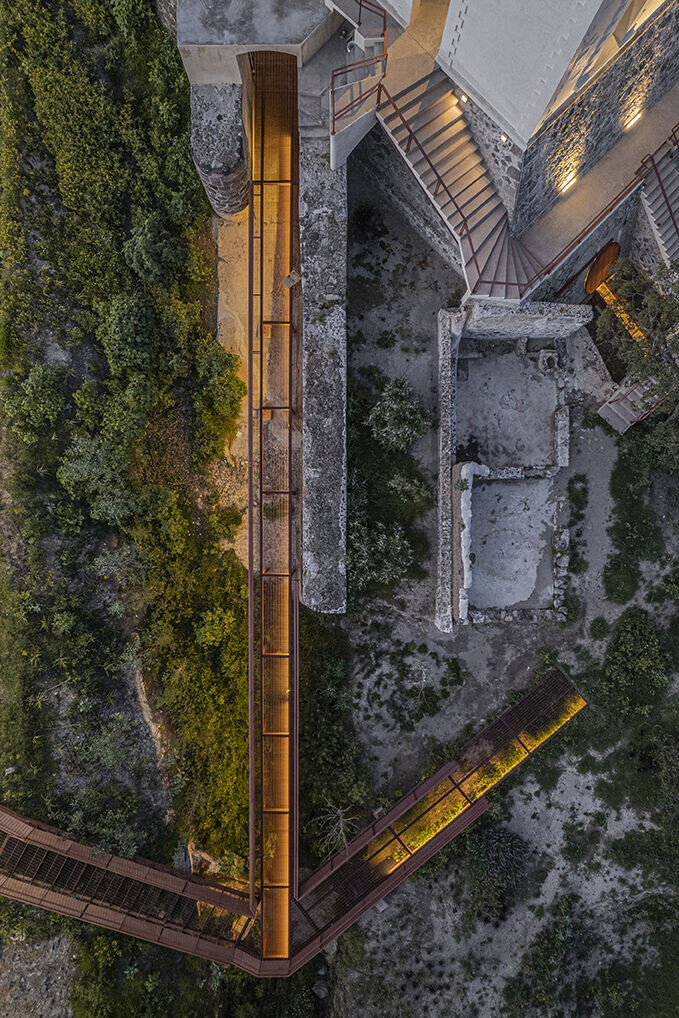

In this context, the former water runoff defines the visitor’s route in an open-air museum where the site’s history is told, through the articulation of floating walkways around the heritage buildings. The intervention offers a diverse architectural program, serving different users in a wide schedule, thus generating a multiscale and multiuse facility. The restoration of the two pre-existing buildings and the canal transformed the Carmela plant into a regional-scale cultural facility. The introduction of new buildings with local facilities, pedestrian infrastructure and public space serves the local scale.


Four lines of actions were explored by the intervention:
- Heritage restoration, by covering existing heritage buildings: the canal, and water infrastructure, the watchtower, and the powerhouse.
- Blue and green infrastructure, by recognizing existing natural runoff and flood-prone areas. Improving the conduction of wastewater towards the treatment plant by enclosing the open-air canal to generate a linear park with local vegetation.
- Architectural intervention, by constructing new elements as a complement to the cultural center with different facilities (i.e., cafeteria, administration, workshops, library, medical assistance, and bike parking).
- Urban intervention, public space, and landscape, by reducing the road area to offer a larger, tree-lined, and illuminated pedestrian walkway. By building a linear park with recreational and resting spaces, and a skatepark on the enclosed canal. Cleaning and consolidating existing secondary canals and slopes helped to incorporate a diverse local vegetation and a seasonal landscape marking two clear seasons: the rainy season and the dry season, thus promoting low maintenance and various environmental benefits leveraging nature-based solutions and reducing the risk of floods.

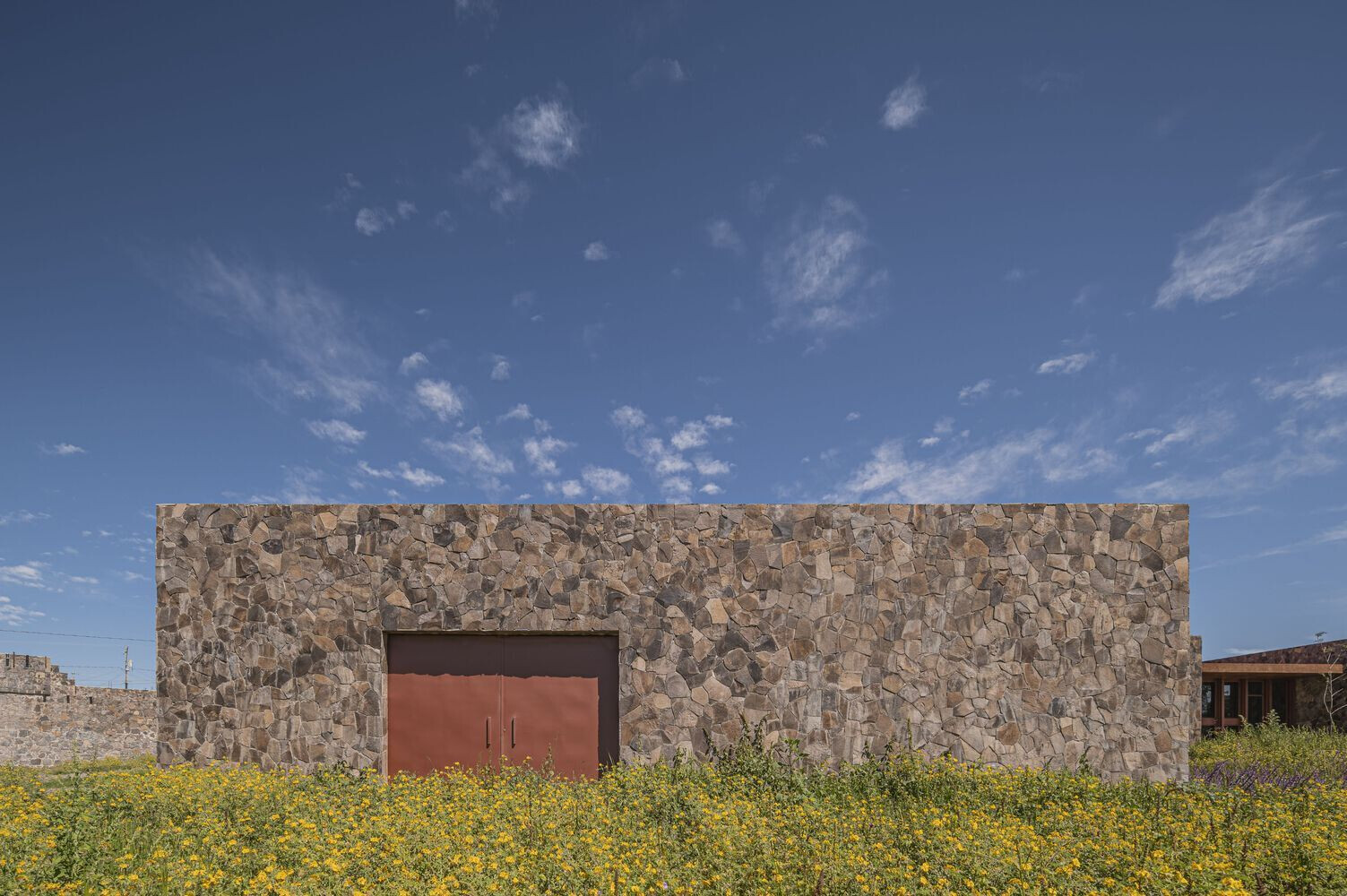
La Carmela was developed for the Secretary of Agrarian, Territorial and urban Development, SEDATU Mexico, within the Urban Improvement Program, with the objective of attending to the vulnerable population living in the region.
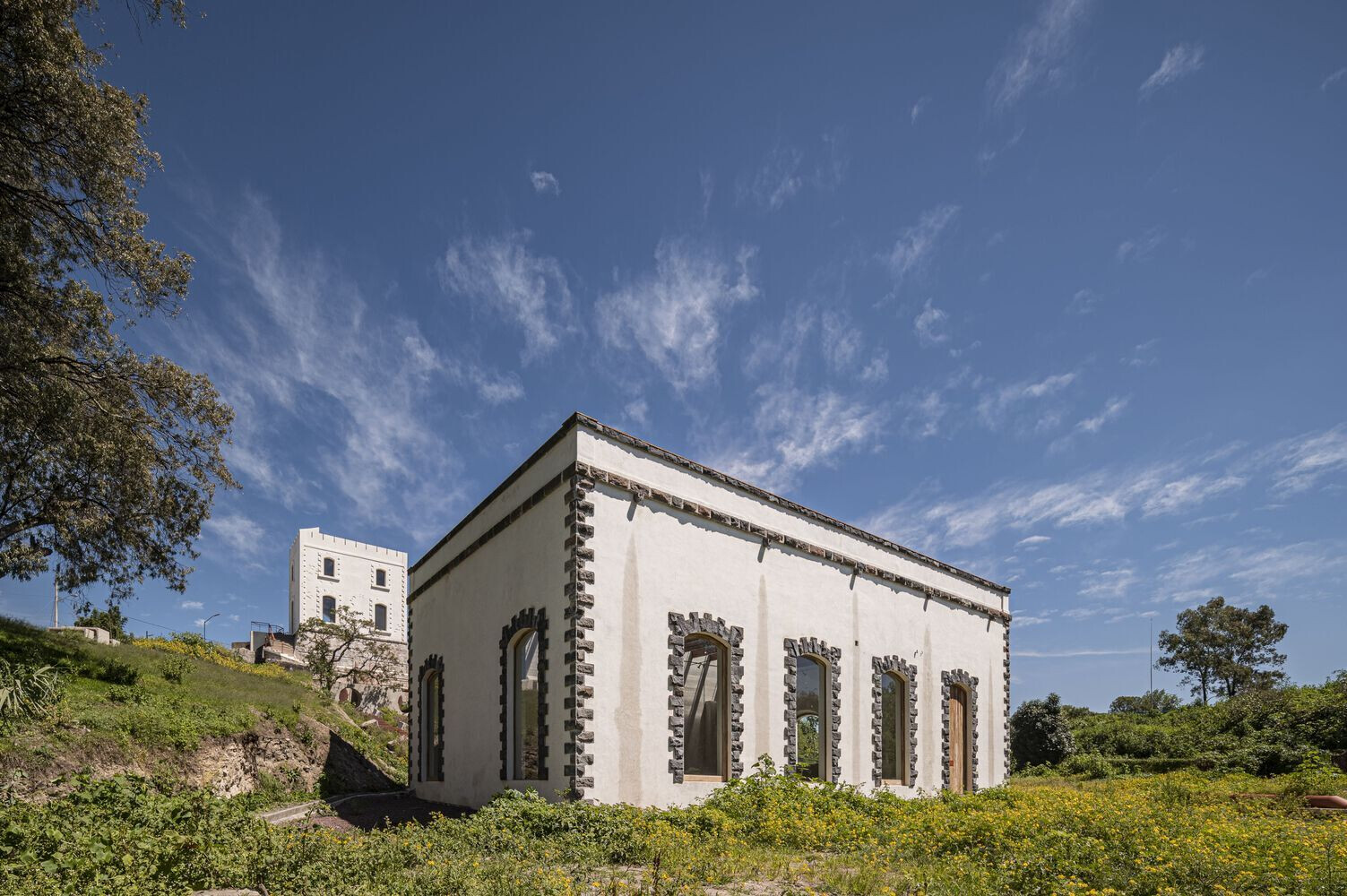

Team:
Architects: ÁGORA
Arq. MSUM Ana Isabel Ruiz Remolina, Arq. MSAUD Jimena González-Sicilia Ibarrola, Arq. MDUT Sergio Carlos Soto Cisneros
Team members envolved: Architecture: Arq. Daniela Mendoza Callejas, Arq. Gemma Corina Goiri Rodríguez
Landscape architecture: Arq. P. Jimena Karina Robles Pardo, Arq. P. Lorena Sofía García Martínez, Arq. P. Alexa Paola Pacheco Saucedo,
BUILDER: HABA GERENCIA DE PROYECTOS
Restoration advisor: Arq. Raúl Hernández, Arqueol. Claudia Servín, Arq. Zenia Lozano M
Mobility advisor: Urb. Erik Ehecatl Cisneros, Arq. Olivia Jiménez, Arq.P. Óscar Suastegui
Skatepark advisor: Arq. José Hesner Sánchez
Lighnting advisor: FOTÓN LTD
Engineering, and structural projects: Ing. Oscar Zárate Moreno, Ing. José Juan Martínez Robles, Arq.Gustavo Herrera Méndez
CLIENT: Secretary of Agrarian, Territorial and urban Development, SEDATU, Mexico within the Urban Improvement Program
Photographers: Andrés Cedillo, Ana Isabel Ruiz Remolina


Materials Used:
CONSTRULITA Lighting (interior / exterior)
HOLCIM Concrete
ROGUSA Urban furniture
BETAMAYAB Wood Windows and doors
HIERRO ORNAMENTAL DE PUEBLA Steel Windows and doors
OXICAL Stucco plaster
VIVEROS FORTÍN Greenery
MAC CERÁMICA S.A. DE C.V. Stone facade
WATERMASTER Fountain system






















































