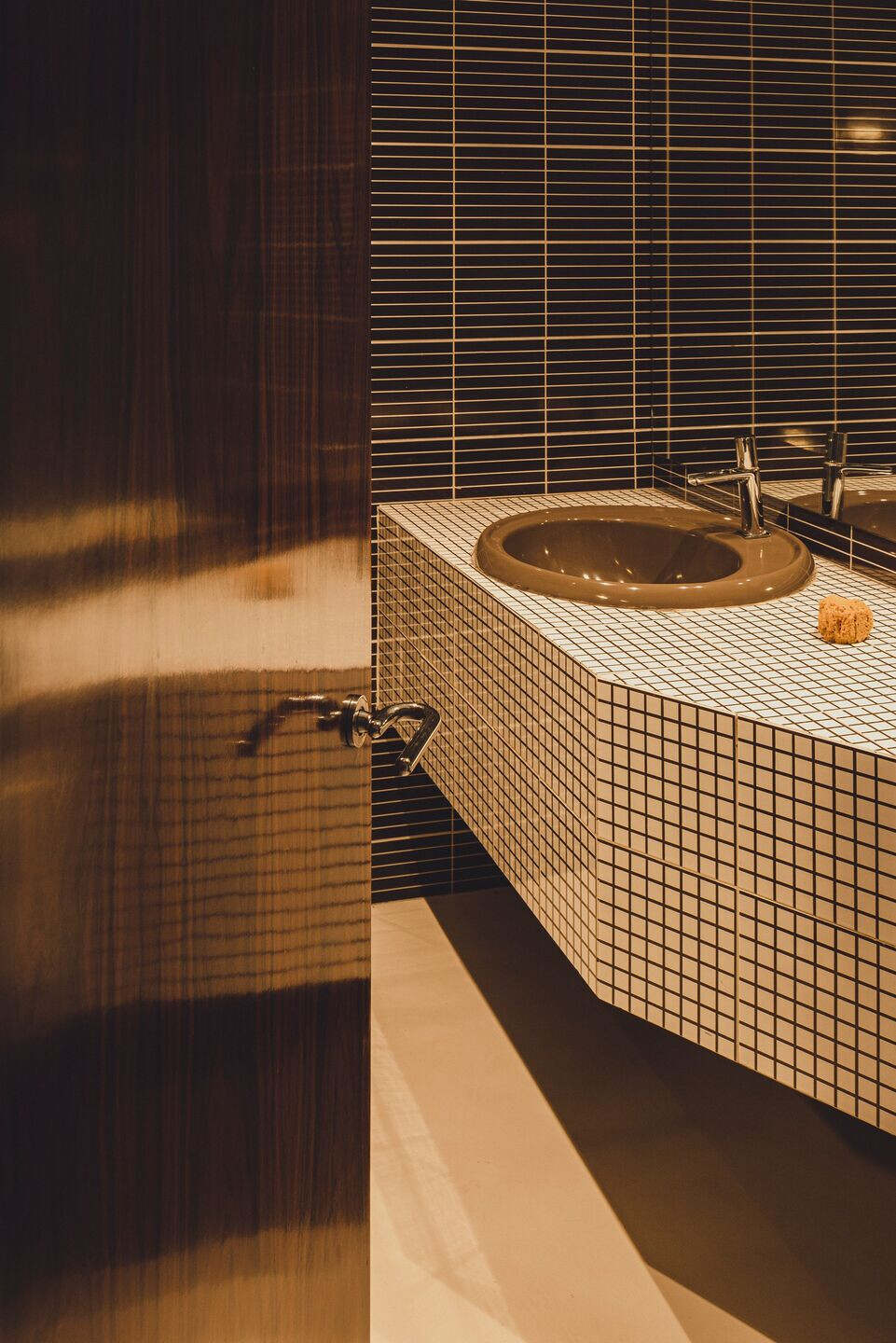La caseta del notari: a project that revolves around the preservation of its roof.
R31, La Caseta del Notari, is a rehabilitation project of a 1970s house towards a more modern conception. The aim is to move away from the dark tones of the interior of the building and bring light and warmth to all the rooms in the house. However, work has been carried out so that the unique wooden roof remains intact and takes on greater prominence.
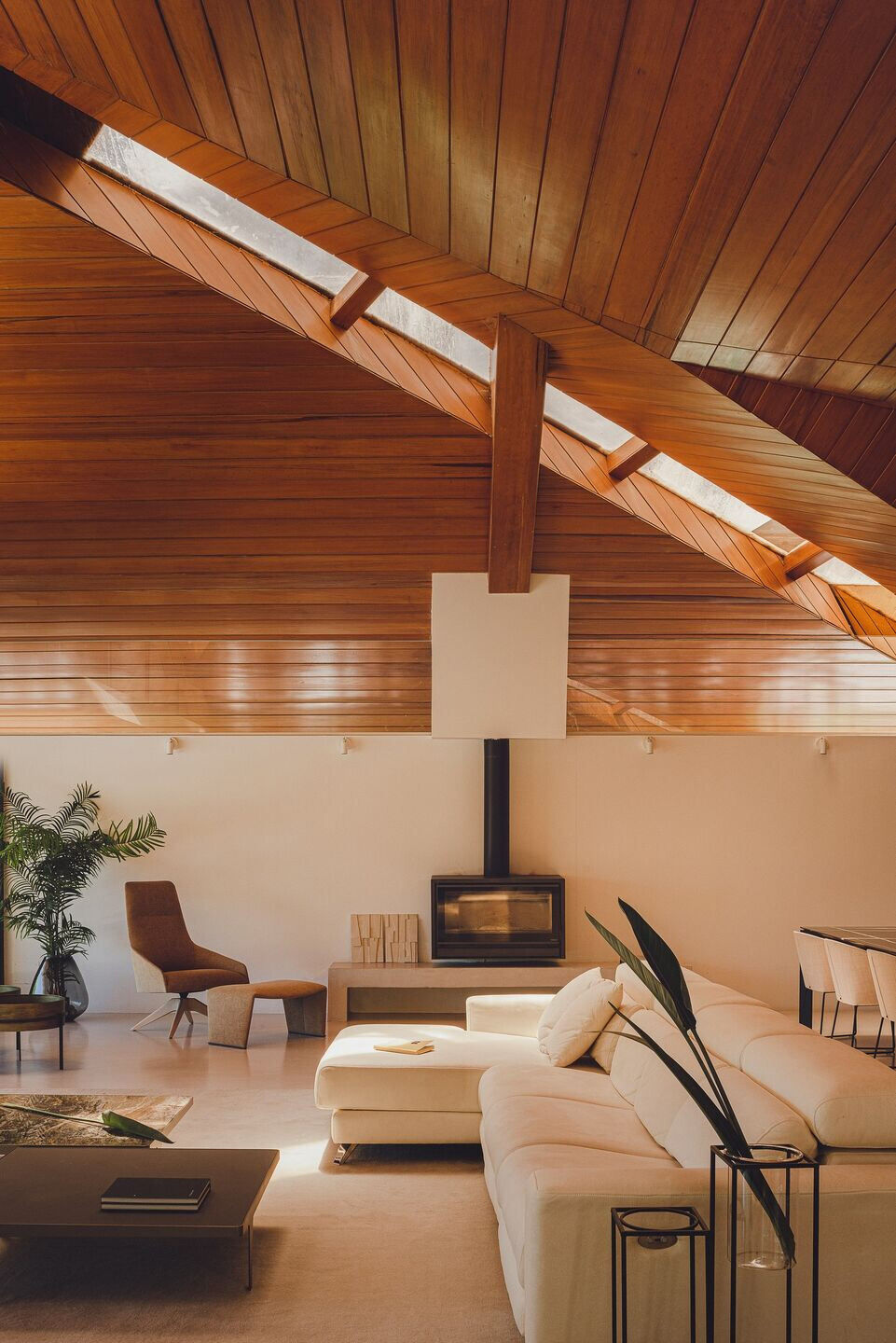
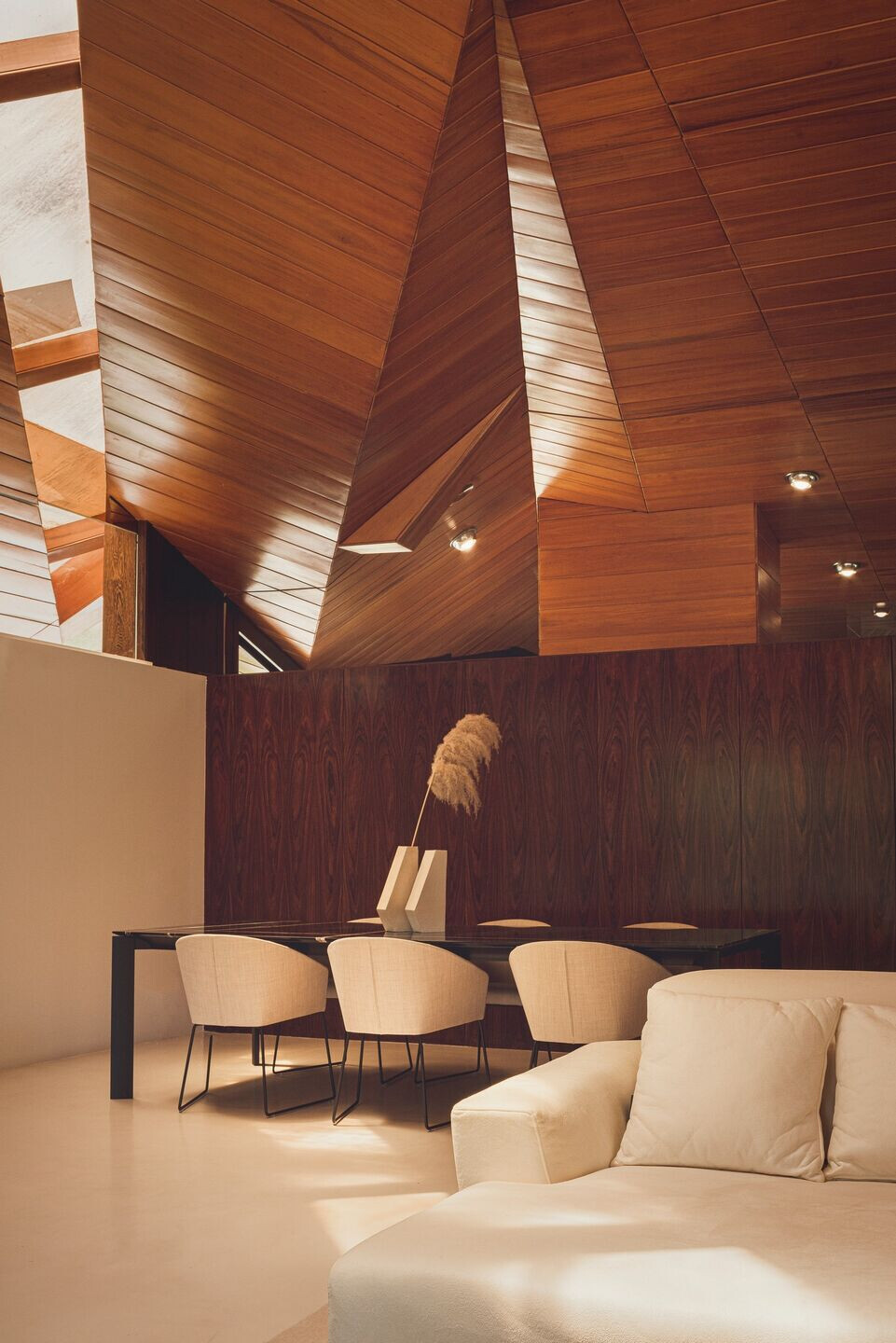
The intervention in this house fulfils the mission of dispensing with the fixed and visually heavy elements and redirecting the view to the sloping wooden roof. The continuous light flooring gives the home much lighter, and it highlights, even more, if you will, its peculiar roof”, explains Alba Mínguez, studio architect.
The living room has been modified to achieve this ambitious goal, replacing part of the wooden panels with white cladding and the brown tiled floor with continuous light-coloured micro cement. In this way, it is impossible not to focus on the sloping wooden roof.
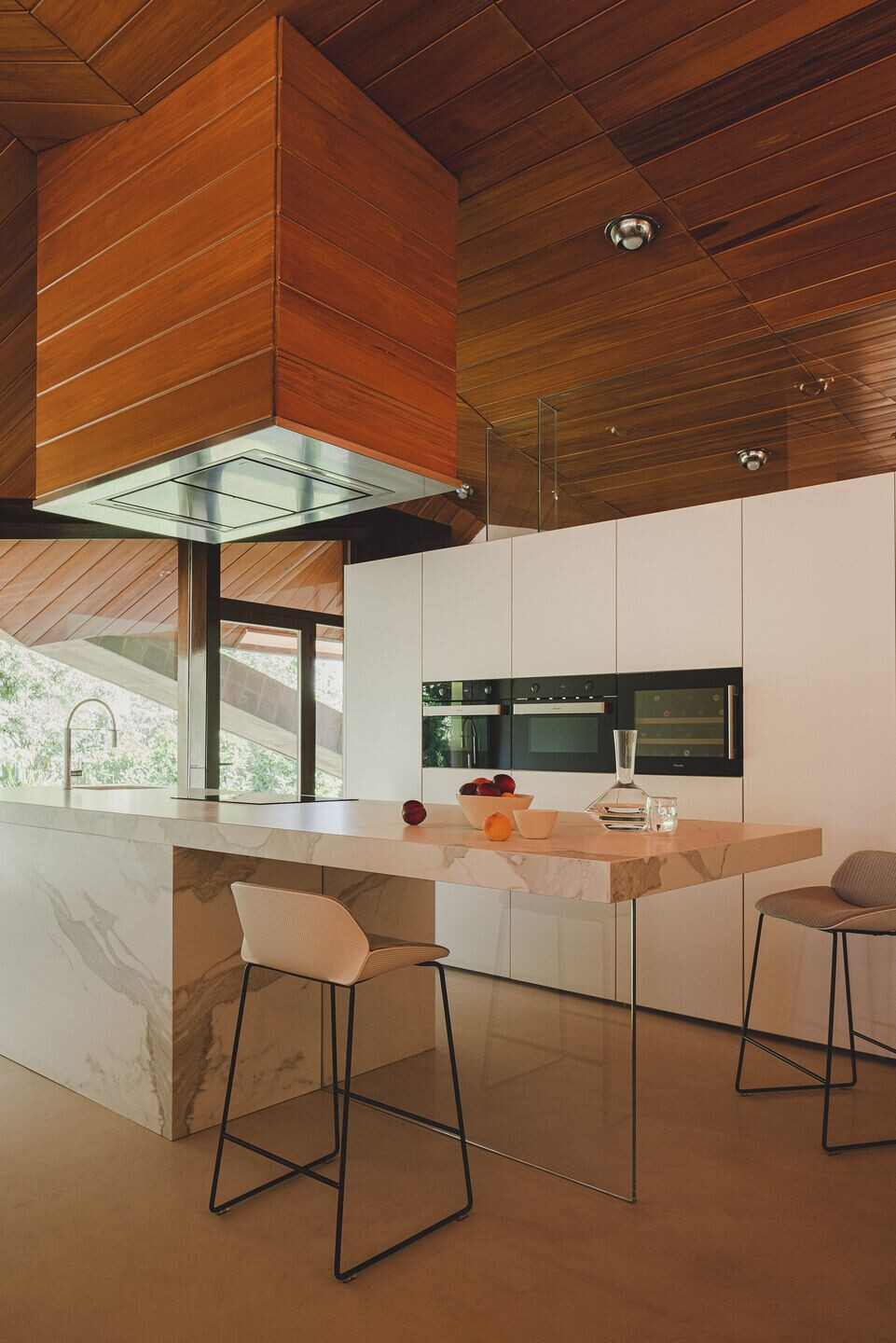
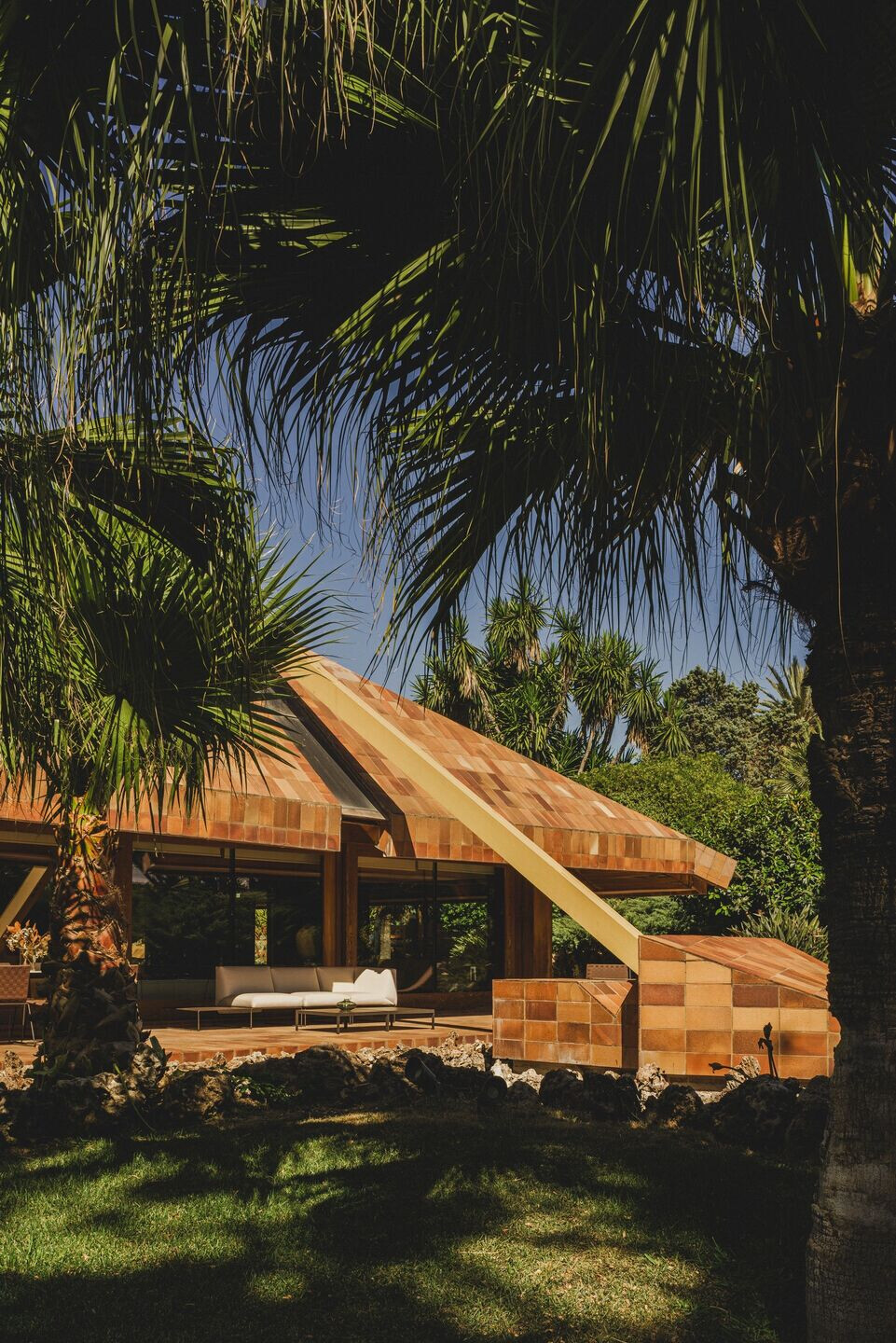
Continuing with the change of materiality and distribution of the kitchen, where light tones and lighter materials have been used, as well as connecting it physically and visually with the living/dining room.
On the other hand, all the glass in the house has been renewed, both in the windows and the upper parts of the partitions. In the day area, the two curved wooden volumes, which hide the kitchen and the study area, do not touch the roof. For this purpose, transparent glass was installed to replace the existing brown ones to separate the areas acoustically and allow the outside light to enter. With this strategic change, the visual perception is that the roof floats above the house and does not lie on these transparent elements.
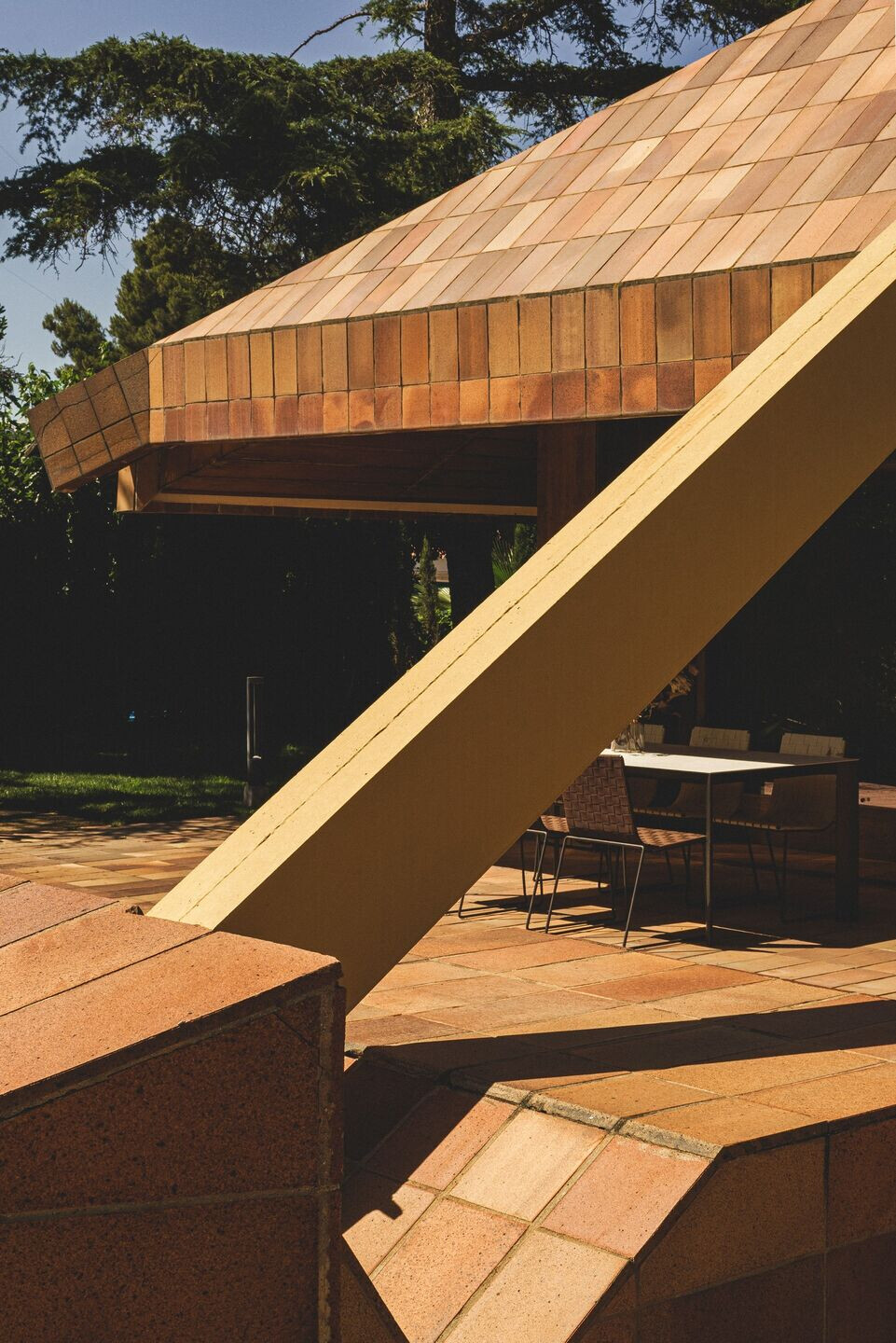
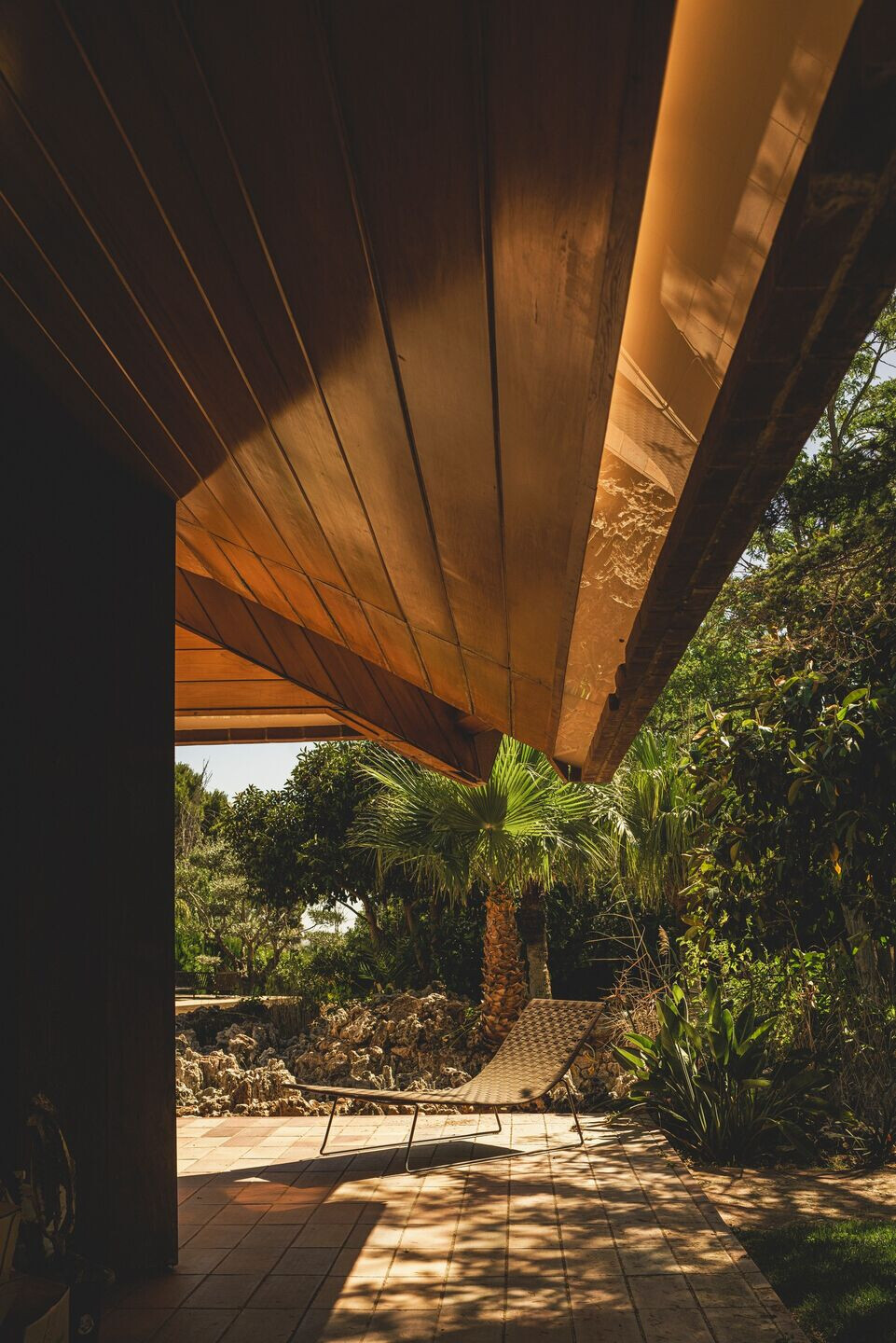
The distribution of the main bedroom also transforms, creating two dressing rooms and two bathrooms, one on each side of the bedroom, thus generating a more diaphanous space.
It is worth highlighting that all the furniture in the house has been selected in light and neutral tones to achieve, in the entire space, the long-awaited contribution of light and warmth.
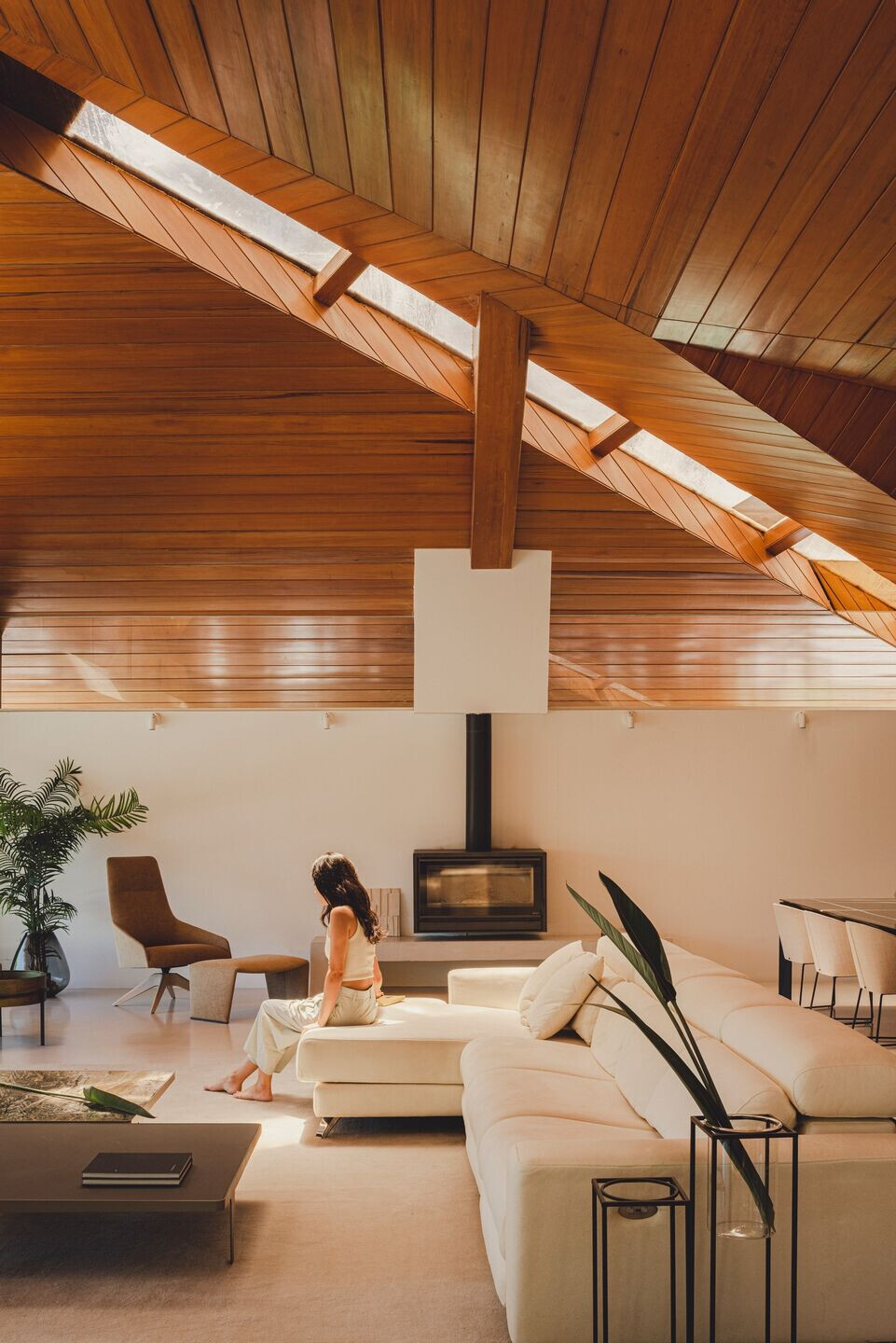
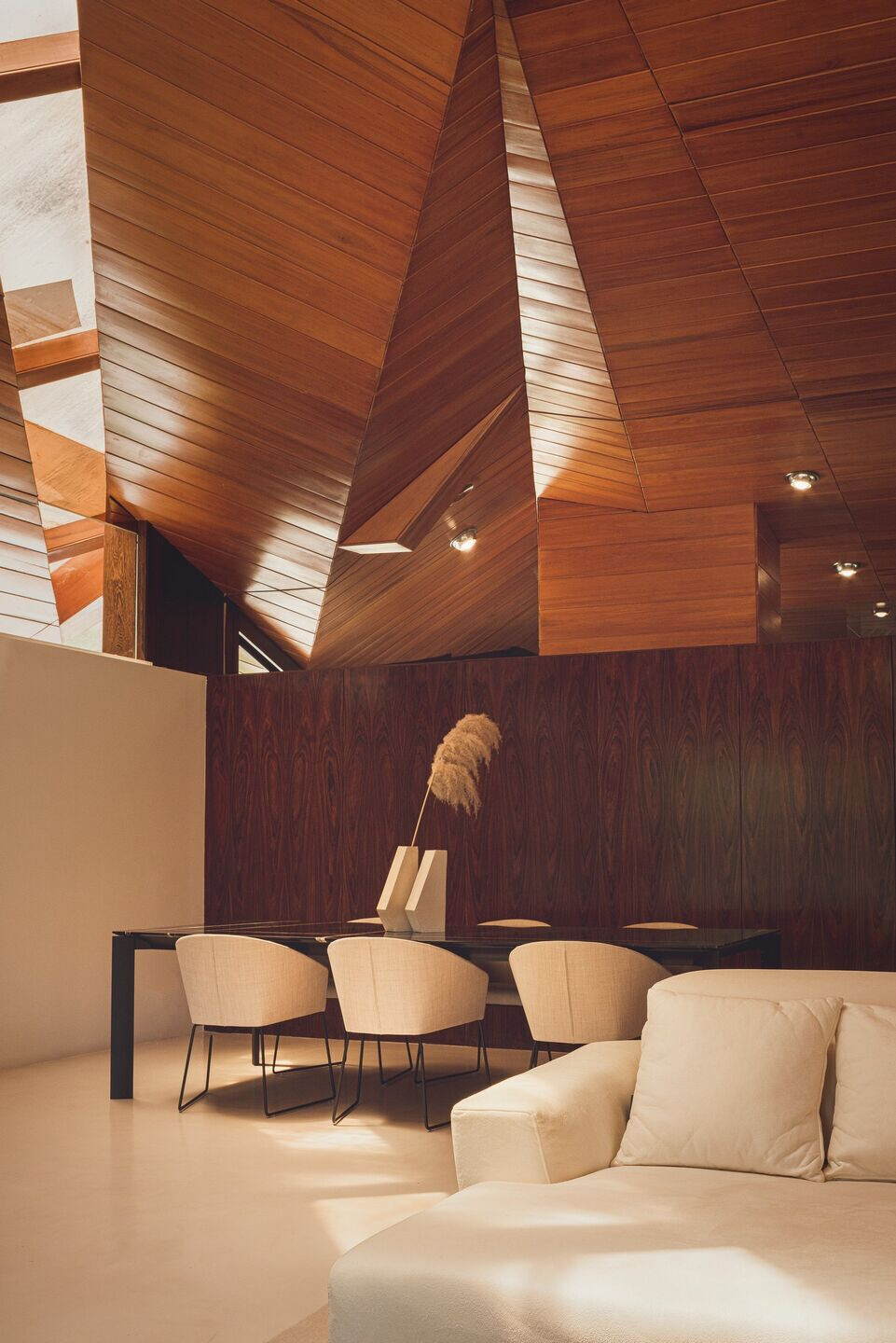
Team:
Architect: Viraje Arquitectura SL
Photo credits: David Zarzoso
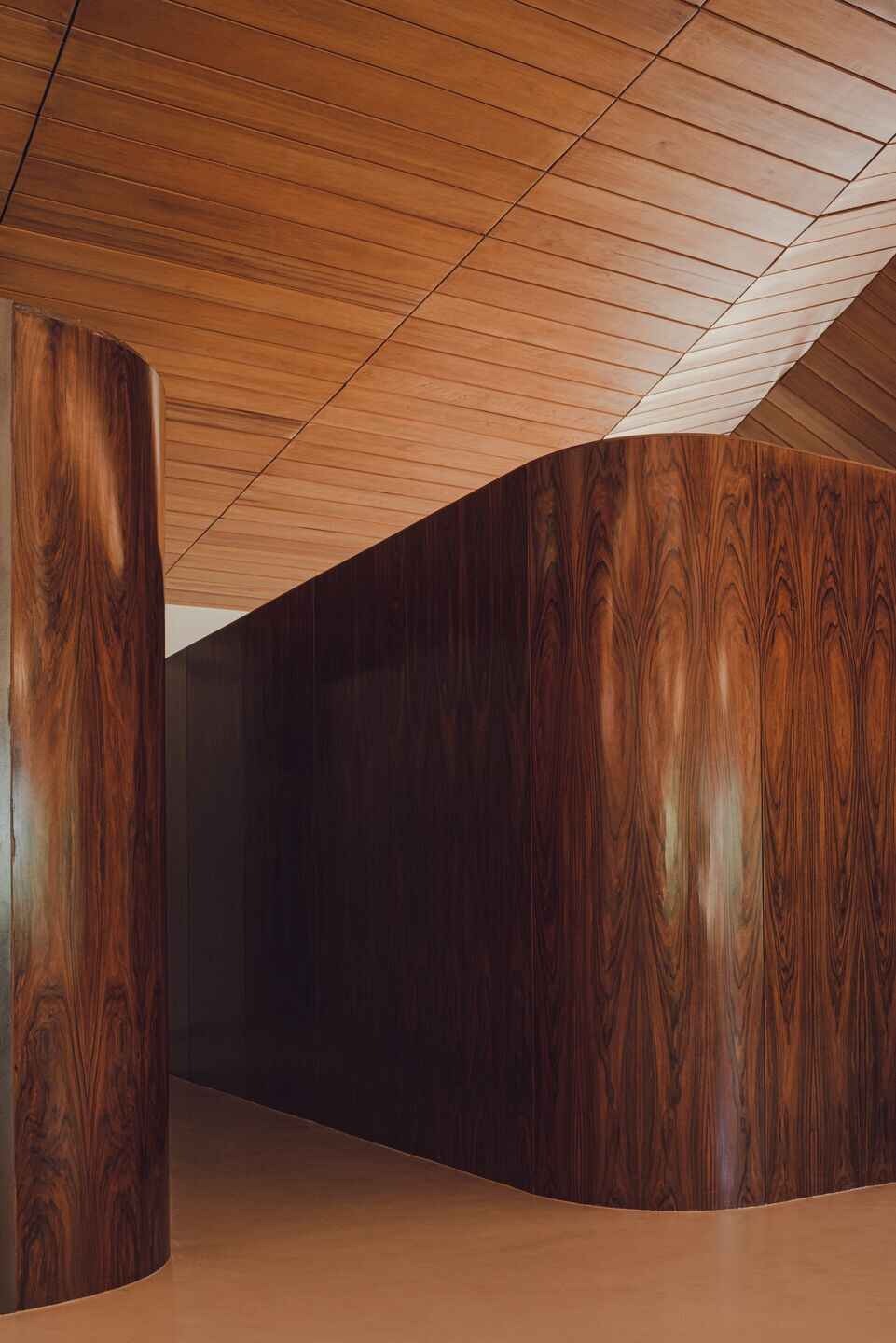
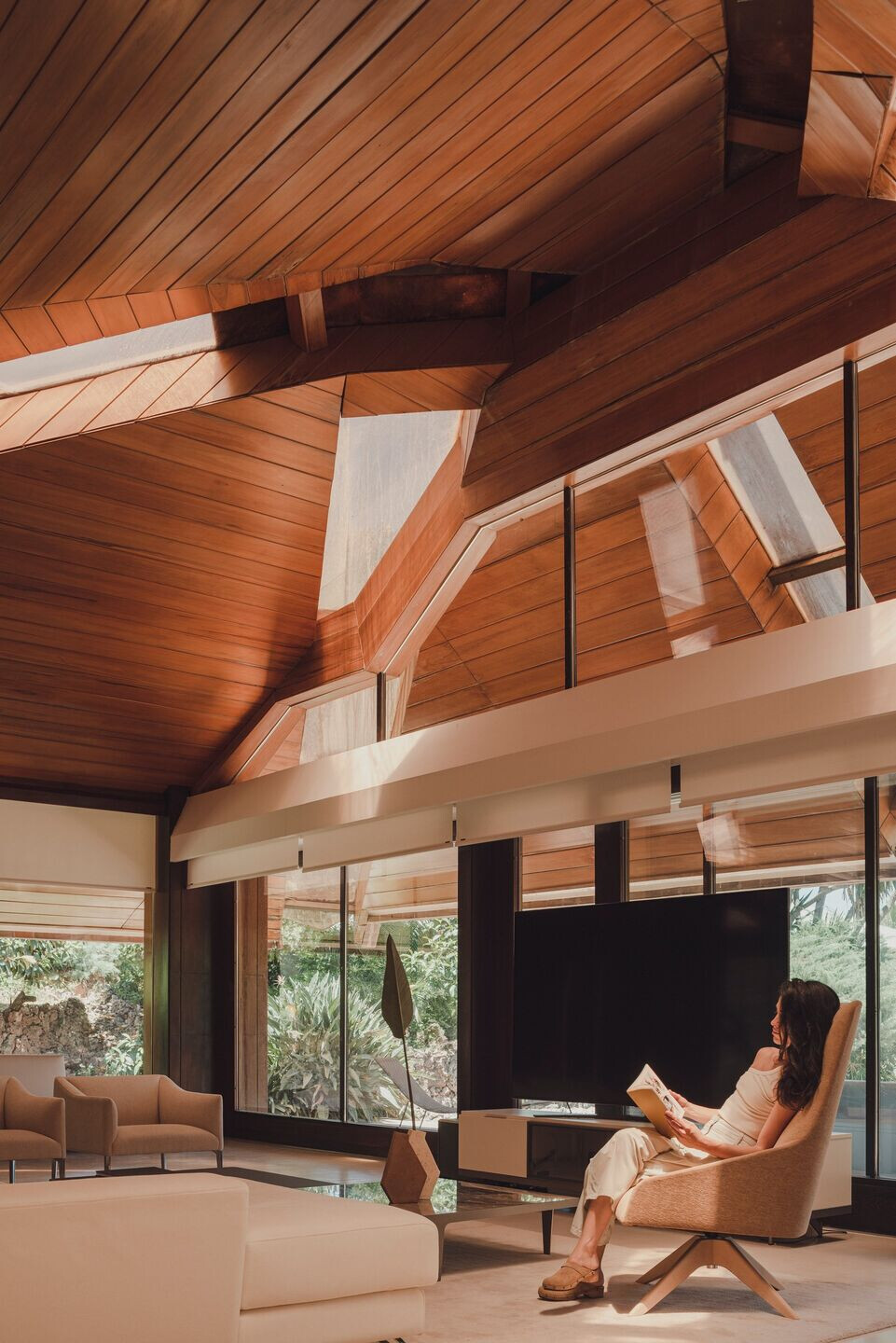
Material Used:
1. Facade cladding: It was existing and was kept the same in the renovation. The façade cladding is made of ceramic tiles; we do not know the brand, but knowing that it is such an old house, we doubt it still exists.
2. Flooring: The Interior was made with microcement. The installer was Micra.The exterior is clad in Keraben porcelain tiles.
3. Doors: The lacquered wooden doors are custom-made and manufactured by local carpentry.
4. Windows: The windows are also made of wooden carpentry and were not intervened, thus maintaining the original ones of the house.
5. Roofing: The exterior roof is made of the same material as the façade cladding in ceramic tiles.
6. Interior lighting: LedsC4 y Arkoslight
7. Interior furniture: Andreu World, Teulat and Expormim
8. Kitchen: Neolith
