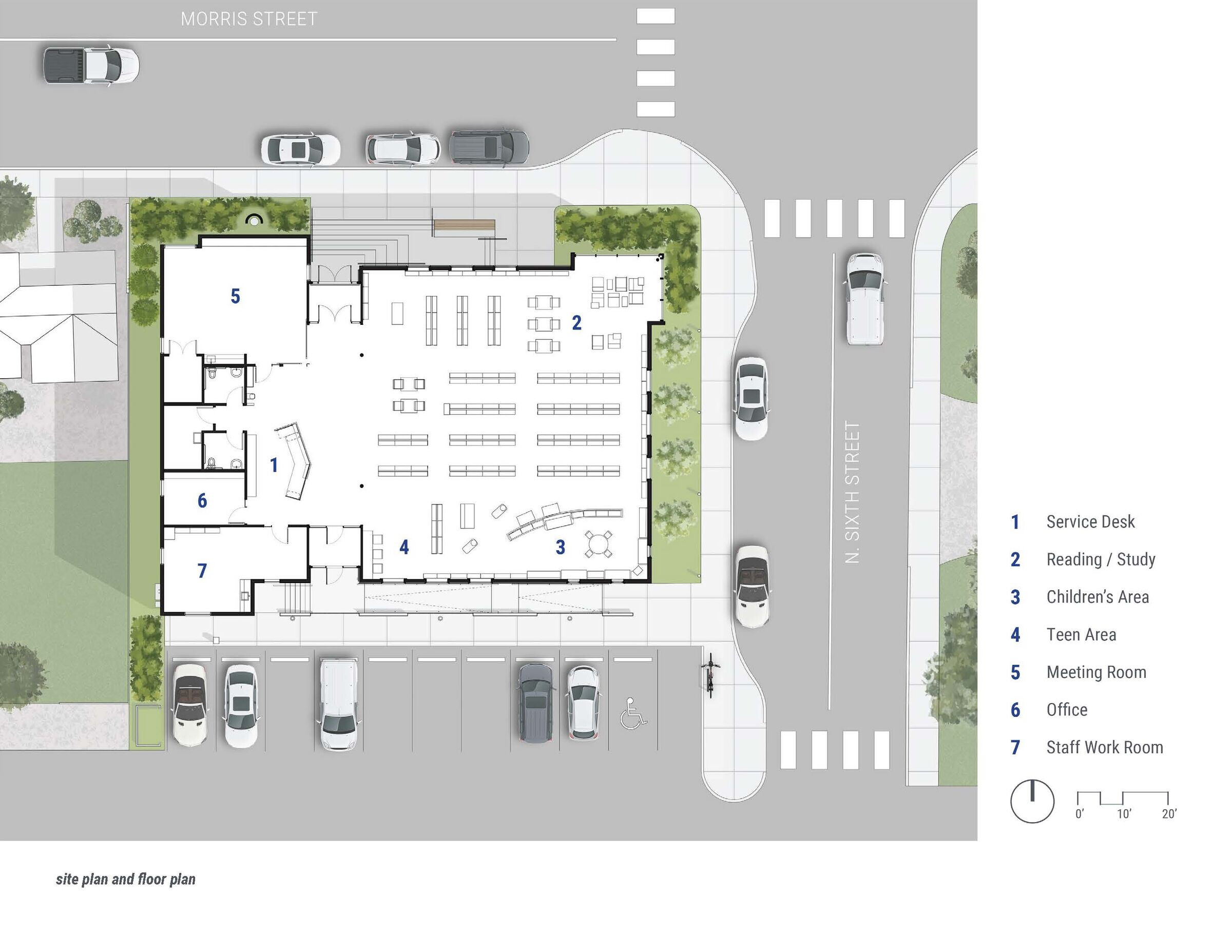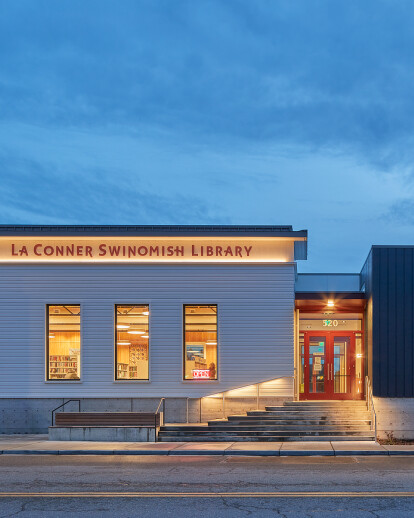The La Conner Swinomish Library is an example of a significant collaboration between native and non-native communities. The new library honors both the culture of the Swinomish Indian Tribal Community and the history of the town of La Conner while providing a much-needed public resource serving the coastal Skagit County area.
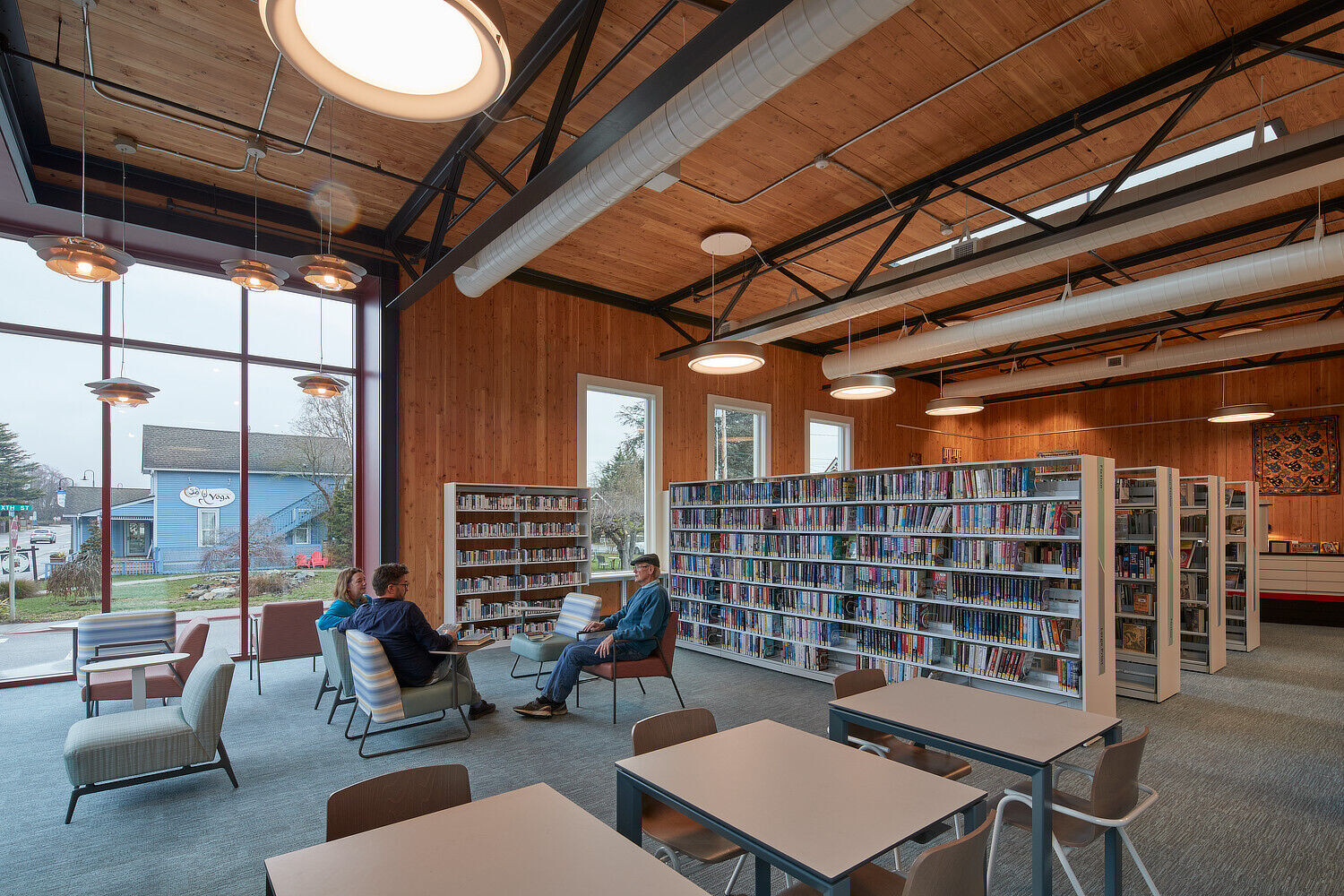

The new library is located on a small but prominent corner of the main street into town. The site is within a FEMA flood plain which required that the main floor level be elevated four feet above grade. This mandate, along with on-site parking requirements, constrained site development and limited the size of the new building. The project was completed with a total construction cost of $3.3 million including site and frontage improvements, building, and interiors. The architect and the client worked closely together to address a range of challenges and to deliver the most public benefit with limited resources.
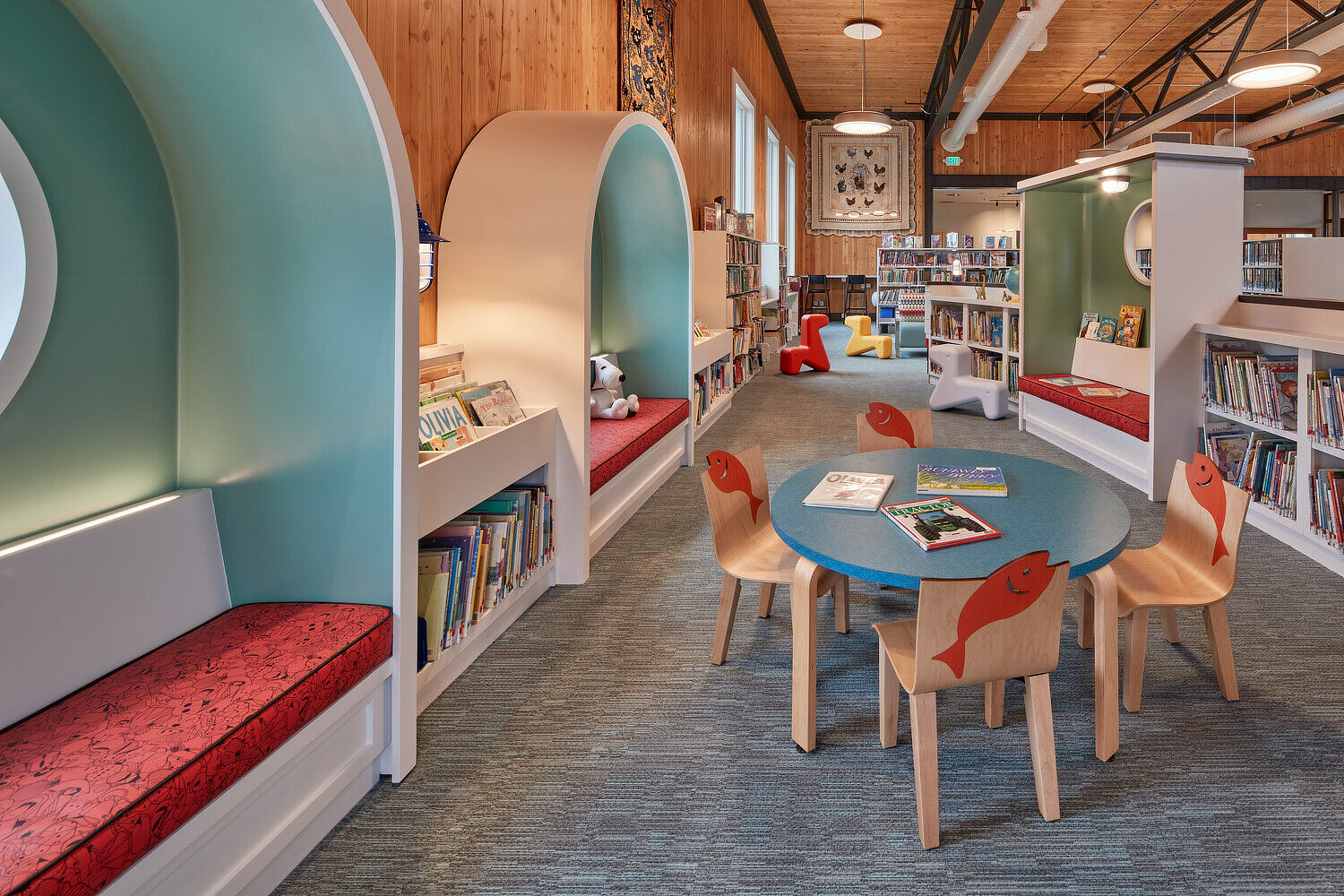
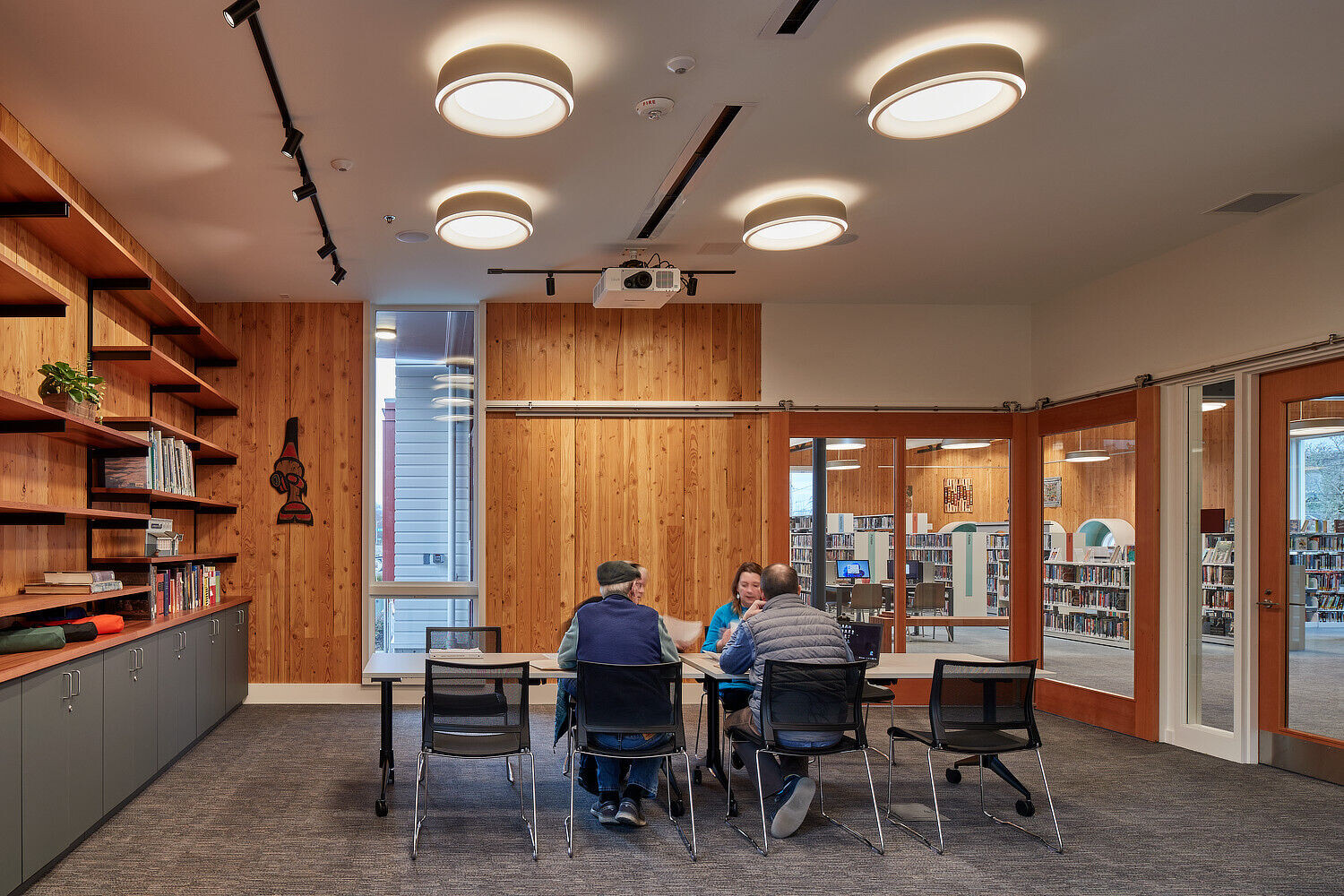
Local and national historic district design guidelines governed the architectural character of the new library. To develop an authentic response, the architects studied the town’s history and conducted a photographic survey of its stock of historic commercial buildings. This research found character-defining building patterns such as small-scale massing at the street, tri-part façade hierarchy, vertical proportioning, projecting bay windows, cornices, and wood siding and detailing. These building patterns were reinterpreted to inform the design of the new library, resulting in a sensitive approach to the historic context while creating a contemporary civic building that uses innovative building systems and meets the library’s forward-thinking programmatic goals.

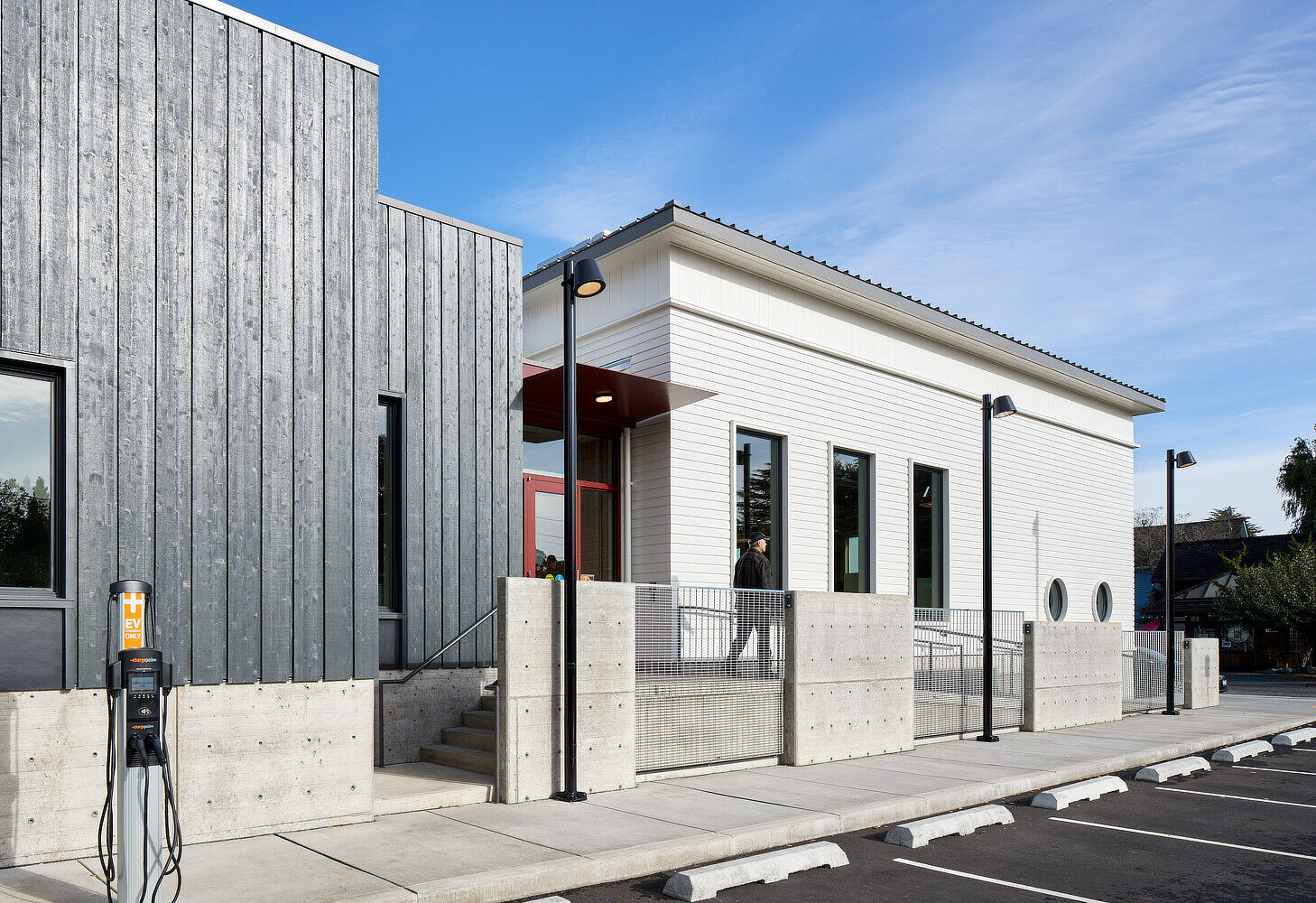
Later in the design process, the library administration formed a partnership with the Swinomish Indian Tribal Community to complete the development of the new library. This created an important opportunity to incorporate Swinomish history, culture, and community into the design. The architects consulted with tribal members and revised the building massing and façade to integrate a traditional story pole at the library entrance which was designed and crafted for the library by a Swinomish elder and master carver. The story pole presents three figures: a Swinomish man with hands outstretched as a gesture of welcoming; two circling salmon represent the sharing of resources; and an eagle symbolizes wisdom and knowledge. With these symbols, the story pole shows that the library is a place of welcoming, sharing, and knowledge. The library design was developed further to incorporate other elements of Swinomish culture, including specific colors, materials, and art throughout the building's interior and exterior.
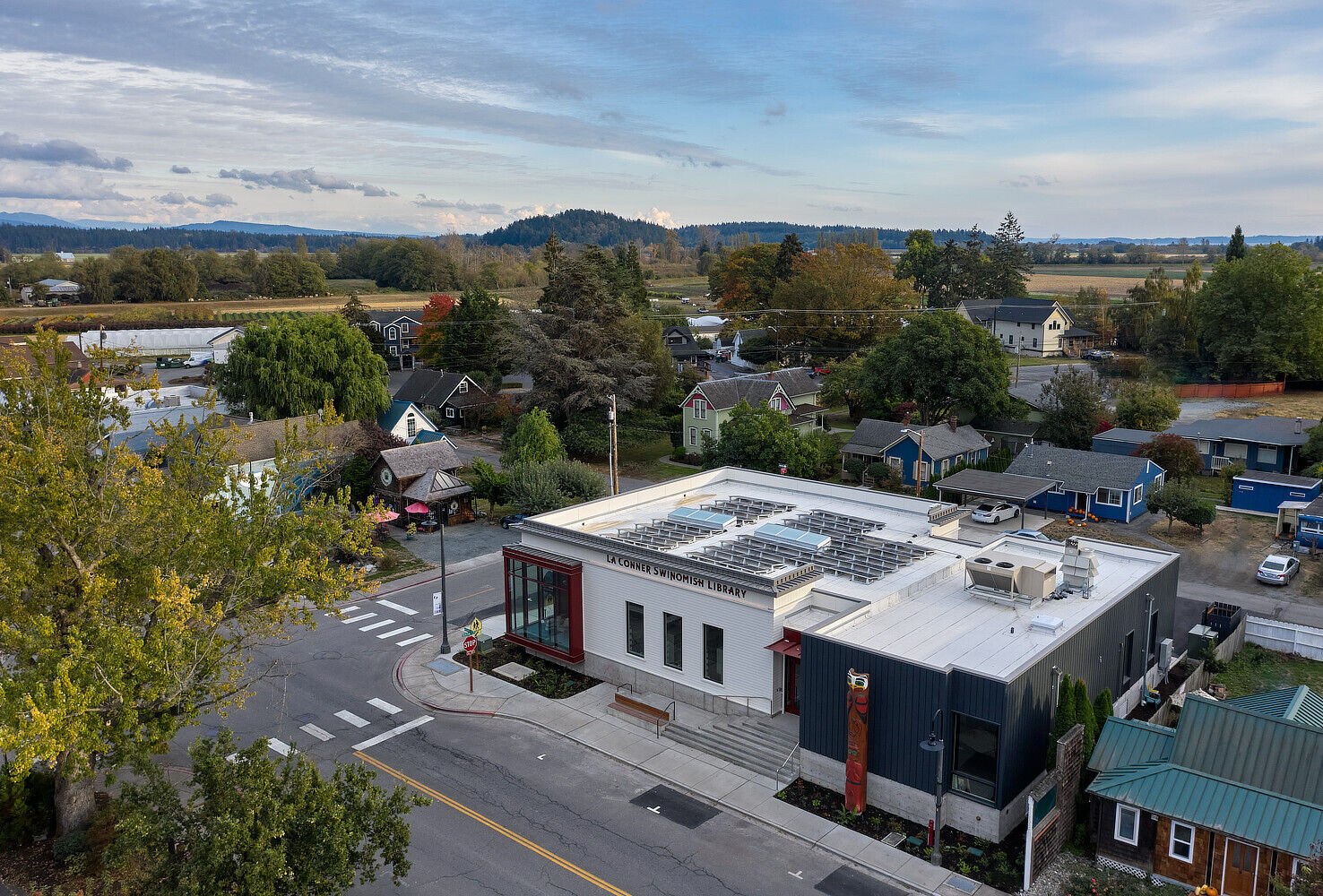
The library program offers a range of spaces and services in a small footprint, including dedicated areas for children, teens, and adults, a large meeting room, public computers, and staff work areas. A custom-designed 24-foot-long tugboat defines the children’s area, offering fun reading nooks for kids and connecting the library to the town’s historic working waterfront. As a gesture of learning and inclusiveness, the interior library signage is in three languages: English, Spanish, and Lushootseed, the written language of the Swinomish and other Coast Salish peoples.
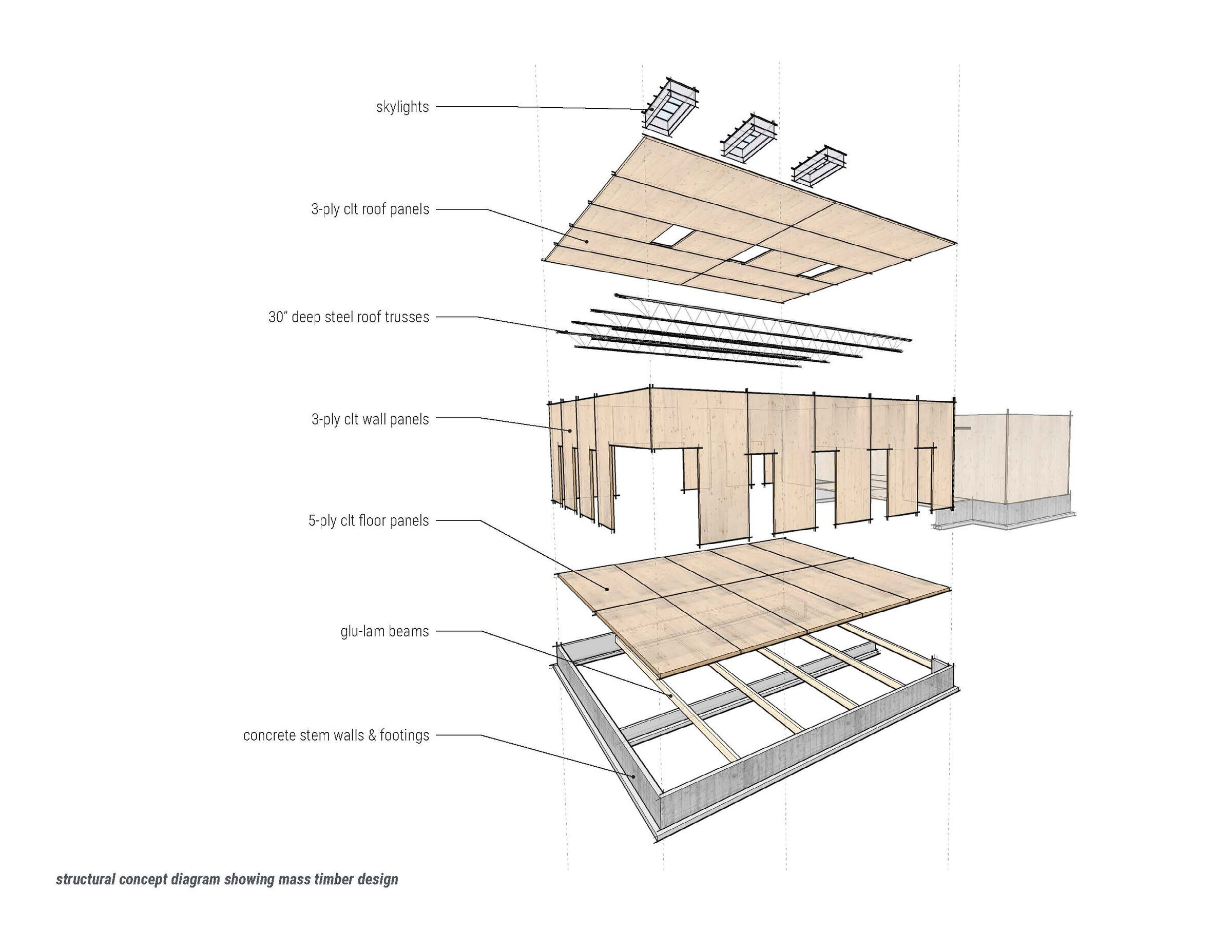
The library design is focused on the efficient use of cross laminated timber (CLT) panels for the building’s primary and secondary structure, which allowed the building enclosure to be erected in only three days. Manufactured in Washington State using locally sourced Douglas fir, the CLT panels are fully exposed inside the library, creating a warm and inviting interior environment that connects patrons to the nearby forests and references traditional Coast Salish architecture. The project’s successful use of mass timber demonstrates that this innovative, sustainable, low-carbon building technology can be an effective strategy even for small public projects constrained by limited budgets and low-bid project delivery.
LEED Silver certified, the project includes onsite power generation with a large rooftop photovoltaic system, highly efficient building envelope and HVAC systems, extensive use of daylighting, non-toxic and low-emitting materials, and electric vehicle charging stations.
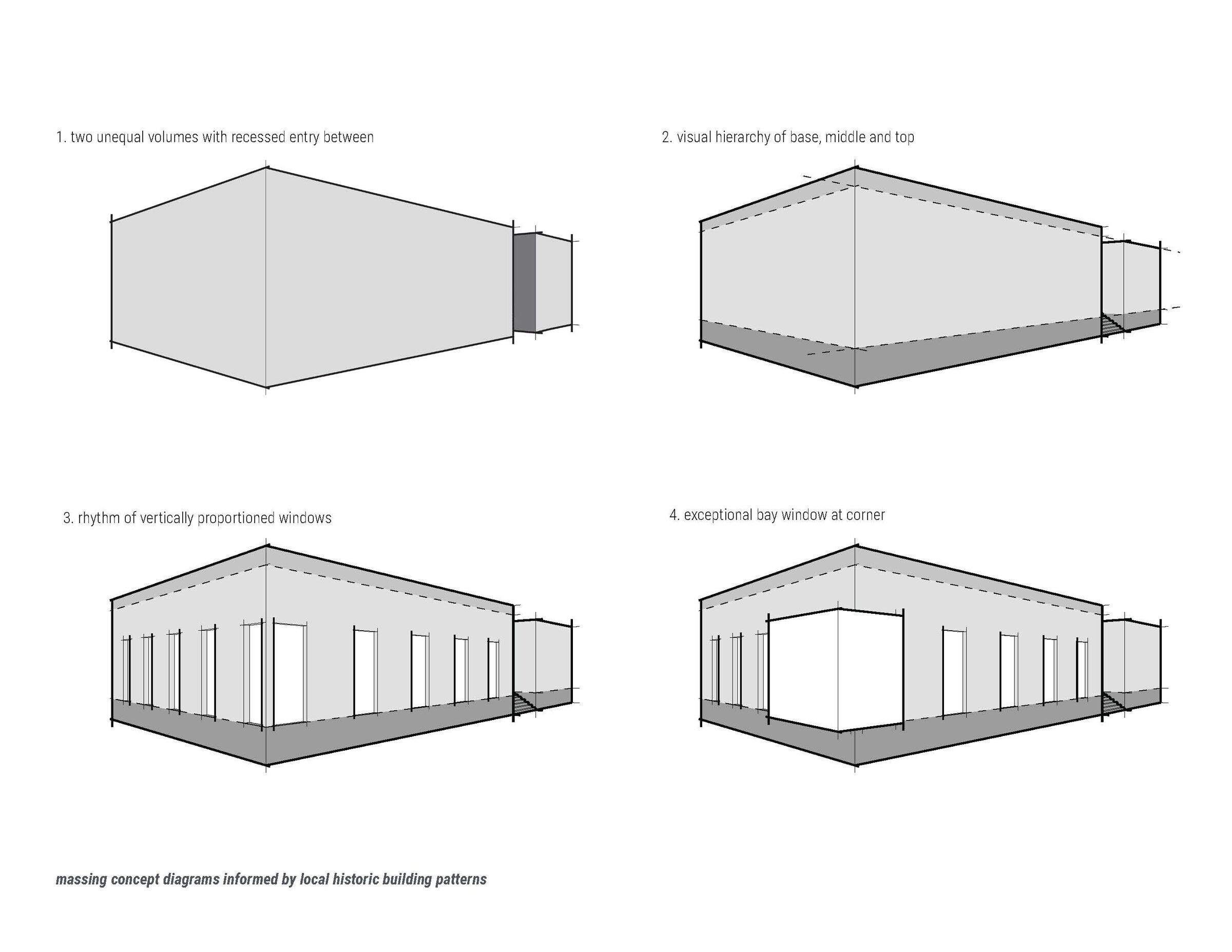
“When there are common interests and goals, native and non-native communities can find ways to work together and build relationships that help each other grow. That is what Swinomish and La Conner did with the construction of this library and our communities have grown closer because of it.” - Swinomish Tribal Senator Brian Wilbur
