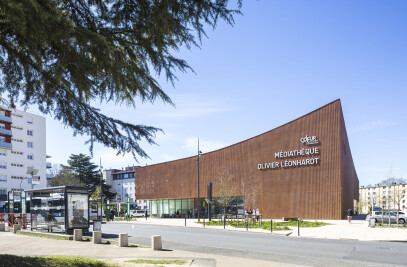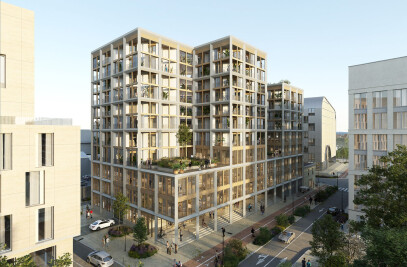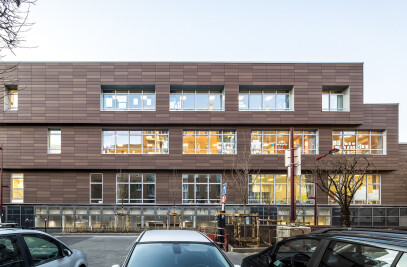Building this sport center is a response to the strong political will for a new urban ambition for this neighborhood. The context is mixed with linear apartment blocks on one side and the park’s exceptional planted heritage on the other. It is a new focal point to come together, meet and stage sport activities and other events. The project includes a clearly-defined theme (nature) for individuals and for everyone. It is translated as much by form as function, visible in all aspects of the building and on all scales. The building takes the area’s vocabulary into account and complements the urban development by injecting a new impulse to the setting. It becomes an attractive landmark for residents on a scale with the neighborhood.
The project uses mystery to sharpen curiosity and desire. It is in the choice of this mineral shape as a big multi-facetted monolith, i.e. a mysterious, precious stone planted in the landscape that contrasts yet harmonizes with the setting. This magnetic structure is framed by greenery like a gold nugget. It is a landscape from which the urban signal of the climbing room emerges. The building is one with the green environment and stands out from the neighboring buildings. Here, nature is not expressed by plants, i.e. no plant cover that would have not fit the scale and pointless in the plant context of the venue. Its unusualness gives it its identity, its landmark status.
In this new landscape a central gap gives onto Bièvre Valley and clearly separates the two poles of the sport center, guaranteeing natural light in the gymnasiums and concourses. This gap is like a canyon, playing on the building’s scale. It is an invitation to solve the riddle of the precious rock and primes the subtle permeability between the interior with the exterior. It is the key to a closer reading of the building that reveals its transparency as one approaches it. The sport center is structured by a play of transparencies and visual vents, which fudge the borders between the outside and the inside where surrounding nature is ever present. The openings are framed and highlight remarkable elements on inside and out. The orientations are selected for the sporting activity.
The analogy with nature is not just a formal one. It is deeply grounded in the building’s structure by the choice of noble, integral materials which will only improve with time. The skin is composed of a copper, aluminum and tin alloy. It will not rust, will keep its bronze color and will take on a more matted sheen with age.

































