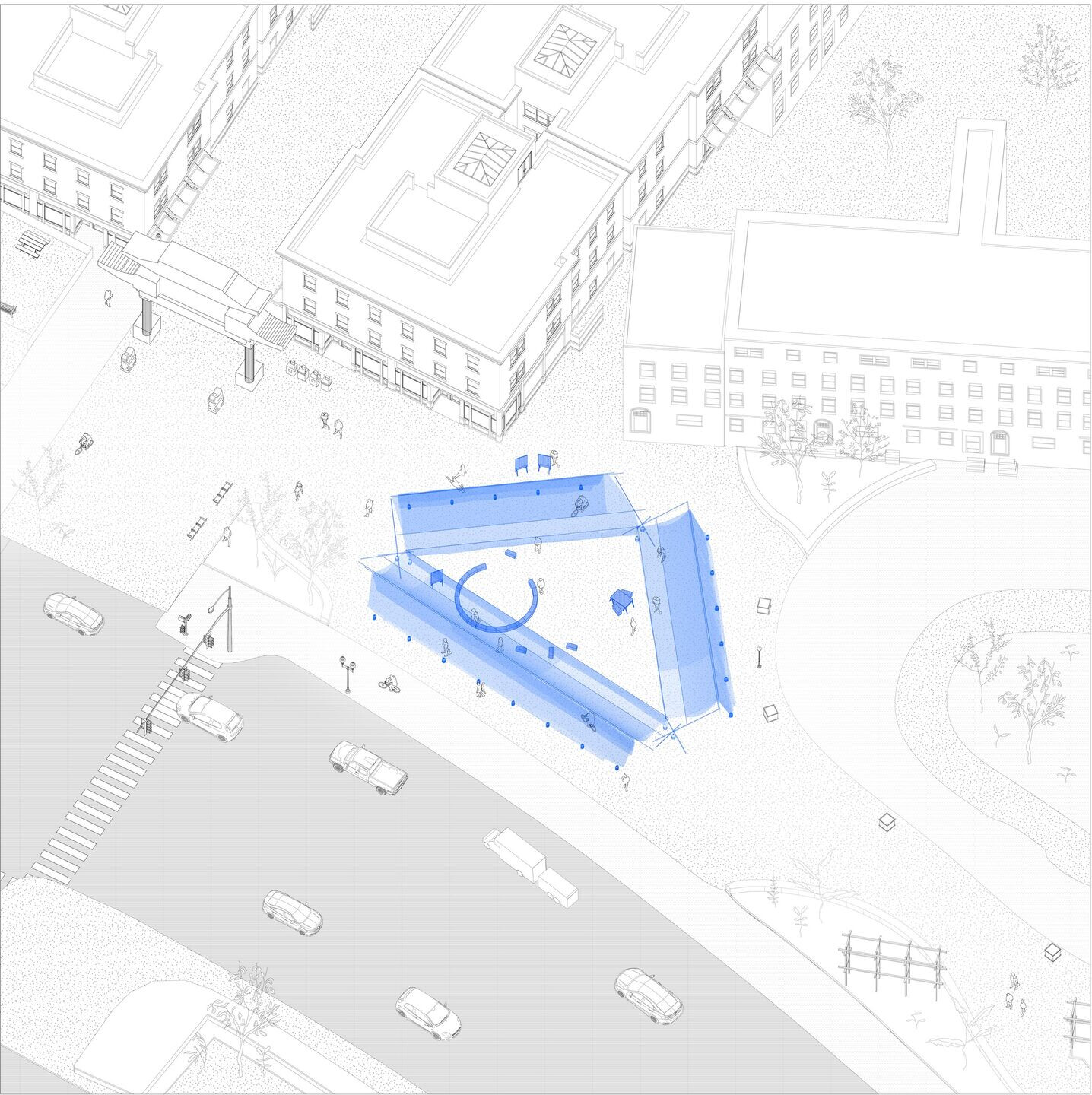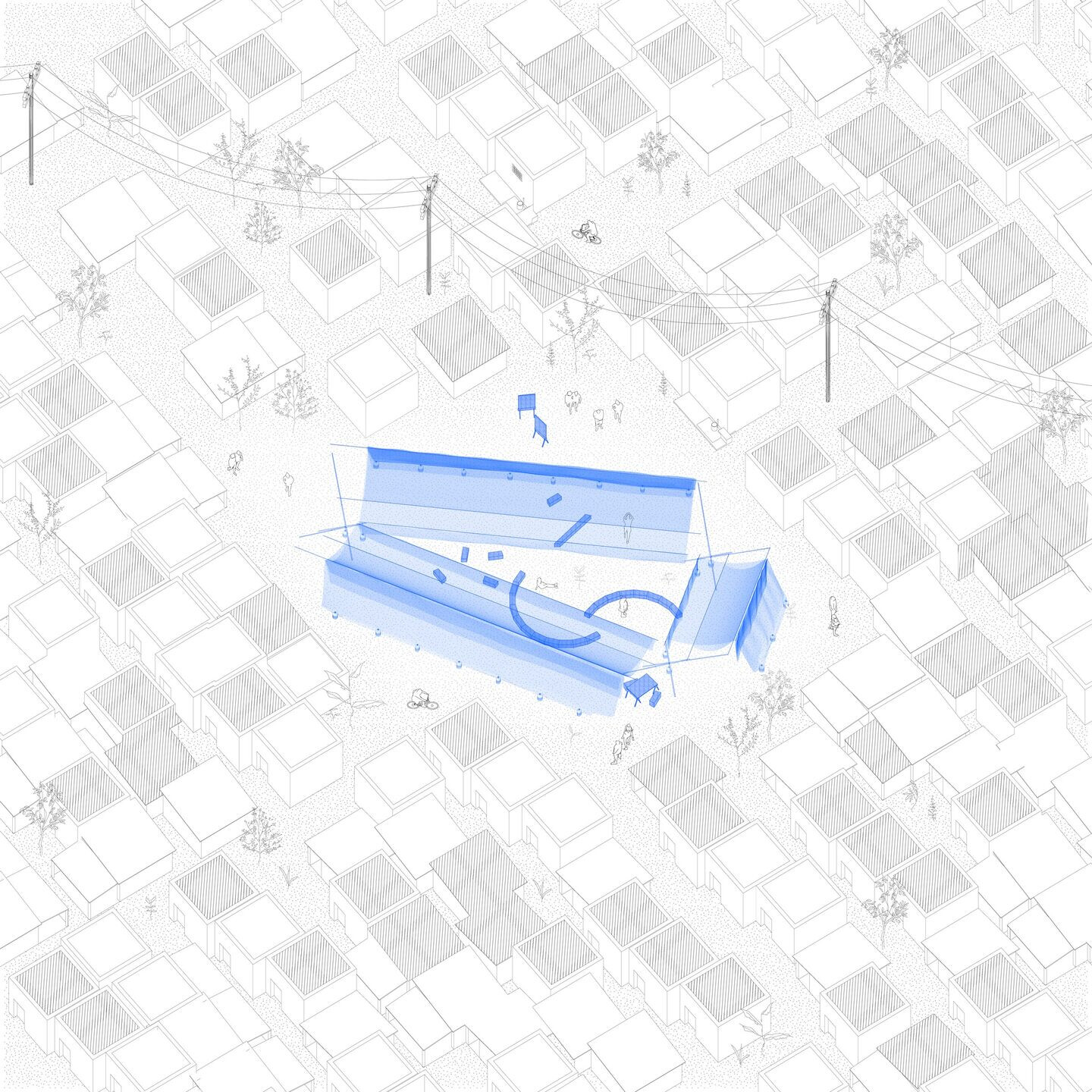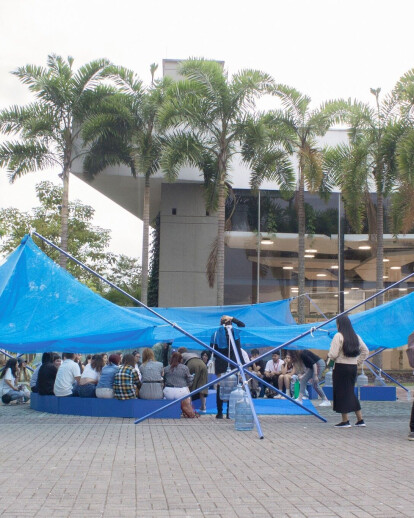Many of the urban limits of Bogota, Colombia, are typical examples of informal/ self-built environments. Constructed in stages, these environments have multiple social conditions that create a diverse range of phenomena. First, citizens in a state of homelessness invade land and build the first structures with found materials. As these settlements become permanent residences, a basic urban grid is loosely defined. As the city densifies, government aid is present, but the reclamation of public space is increasingly difficult, underscoring a chronic issue within these environments.
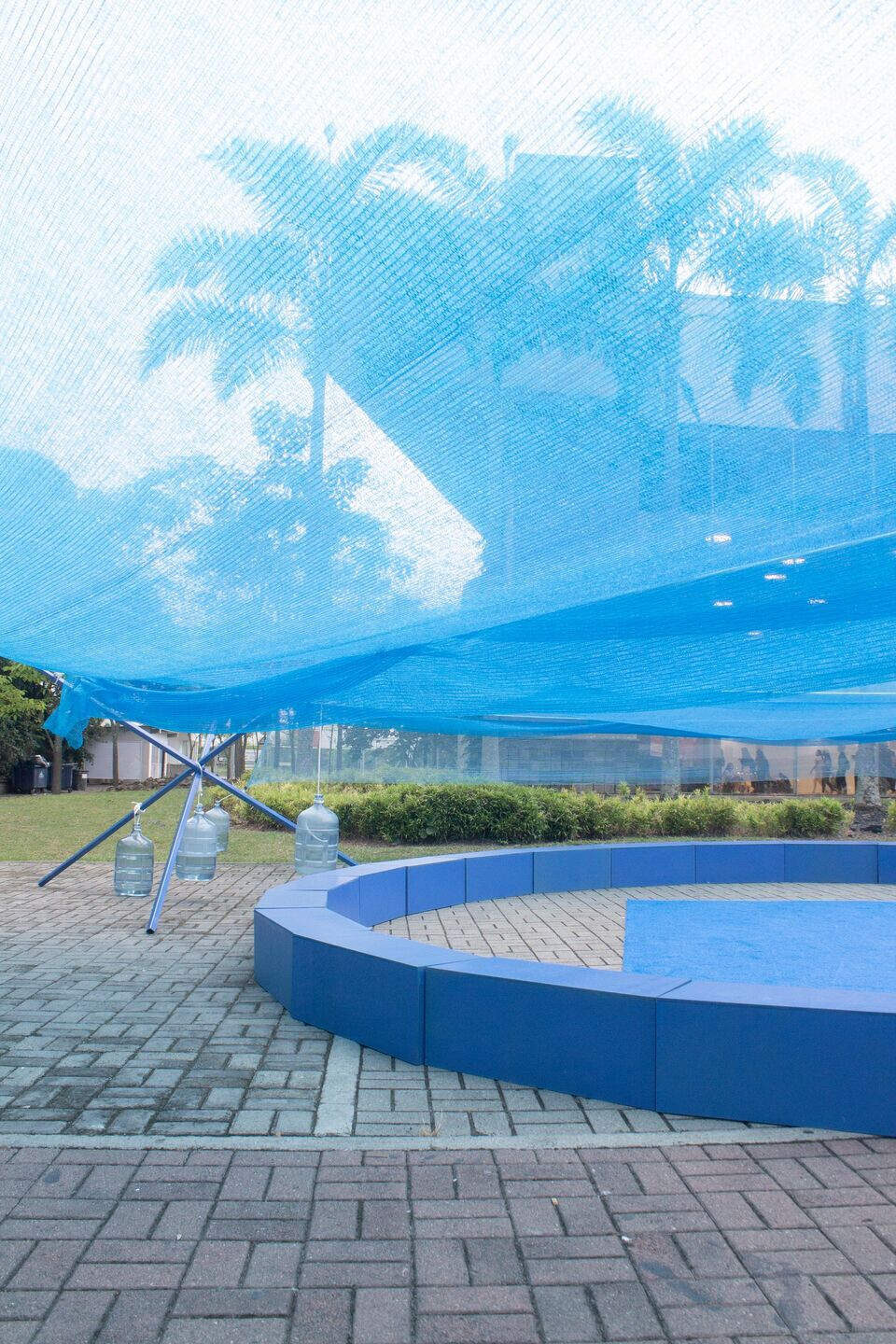
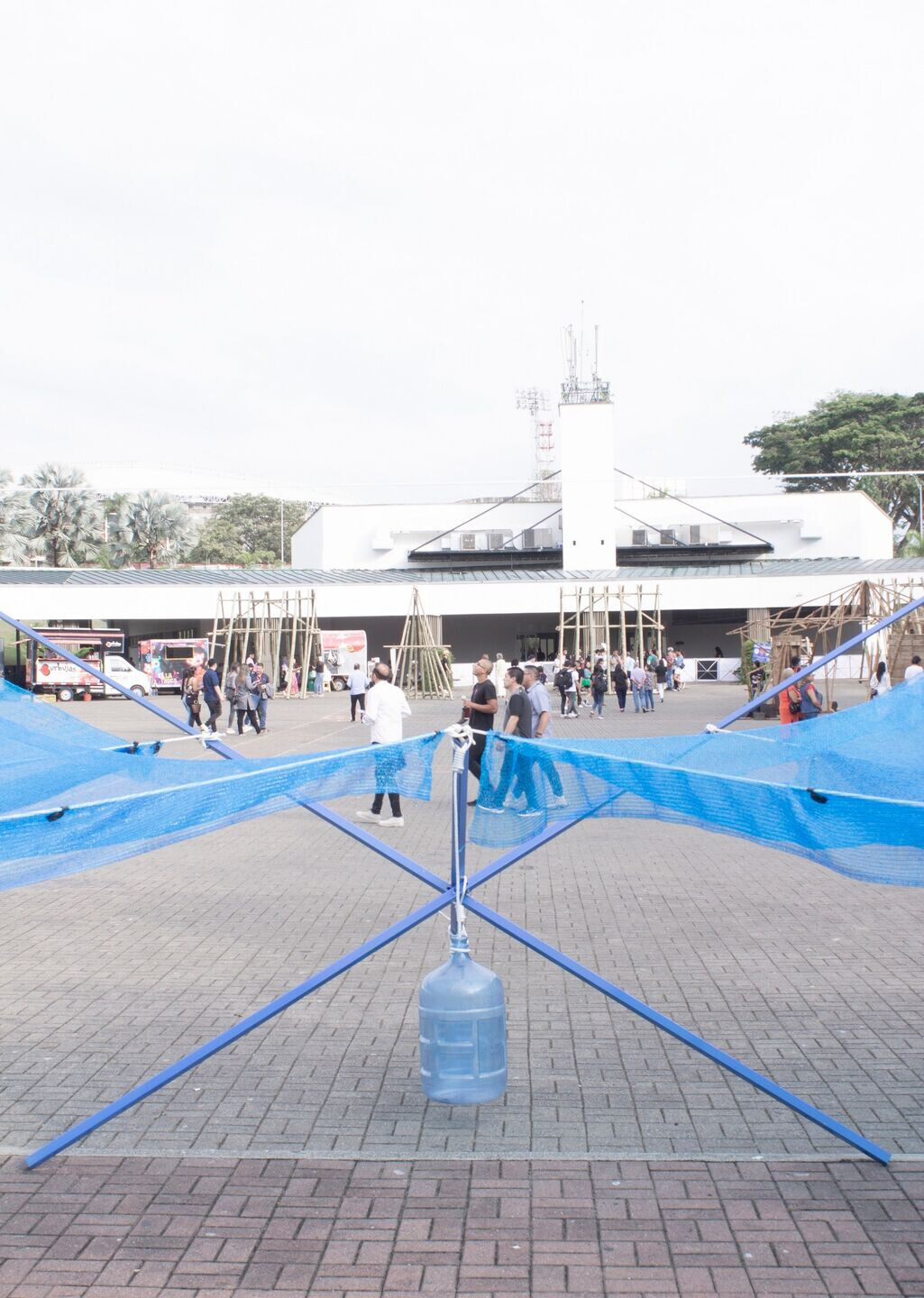
In response, alongside the Colombian Society of Architects, Alsar Atelier investigated how design could increase the awareness of public space and communal urbanity in this self-built context. ‘A Mobile Lab’ is a modular infrastructure that helps the citizens, of the self-built urbanity, understand the importance of public space by taking over urban voids within their neighborhoods an transforming them into spaces for communal use.
The structure is inspired by the informal vernacular, using repurposed materials as a main composition element. Steel tripods, arranged in a triangular form, form the frame, while recycled blue Polisombra (construction debris mesh) drapes between these supports. The Polisombra is anchored using gallon water jugs. All three materials are painted blue to unify the composition and visually contrast the surrounding urban environment, embellishing the ordinary and creating a purposeful design aesthetic. All of the materials are recycled.
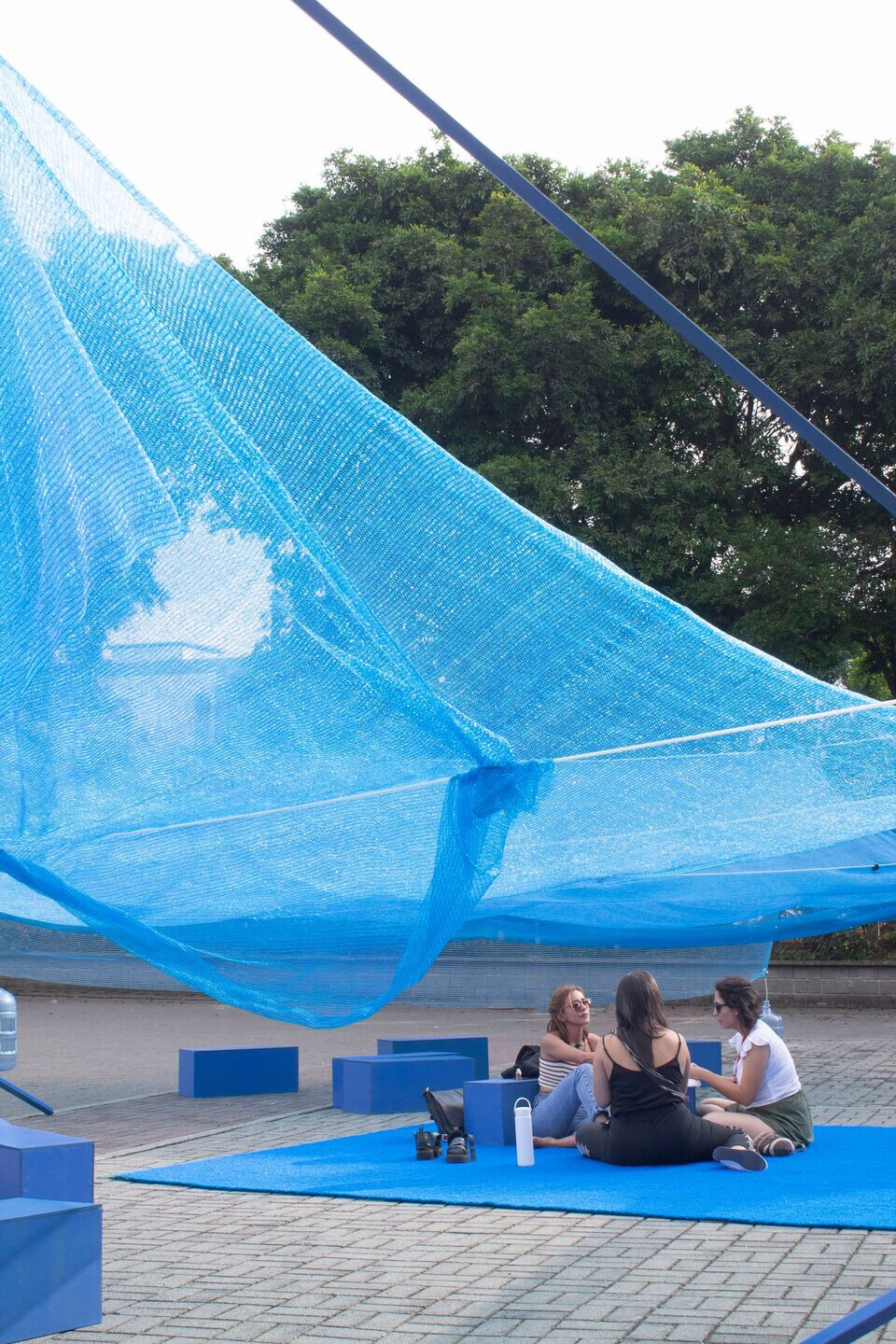
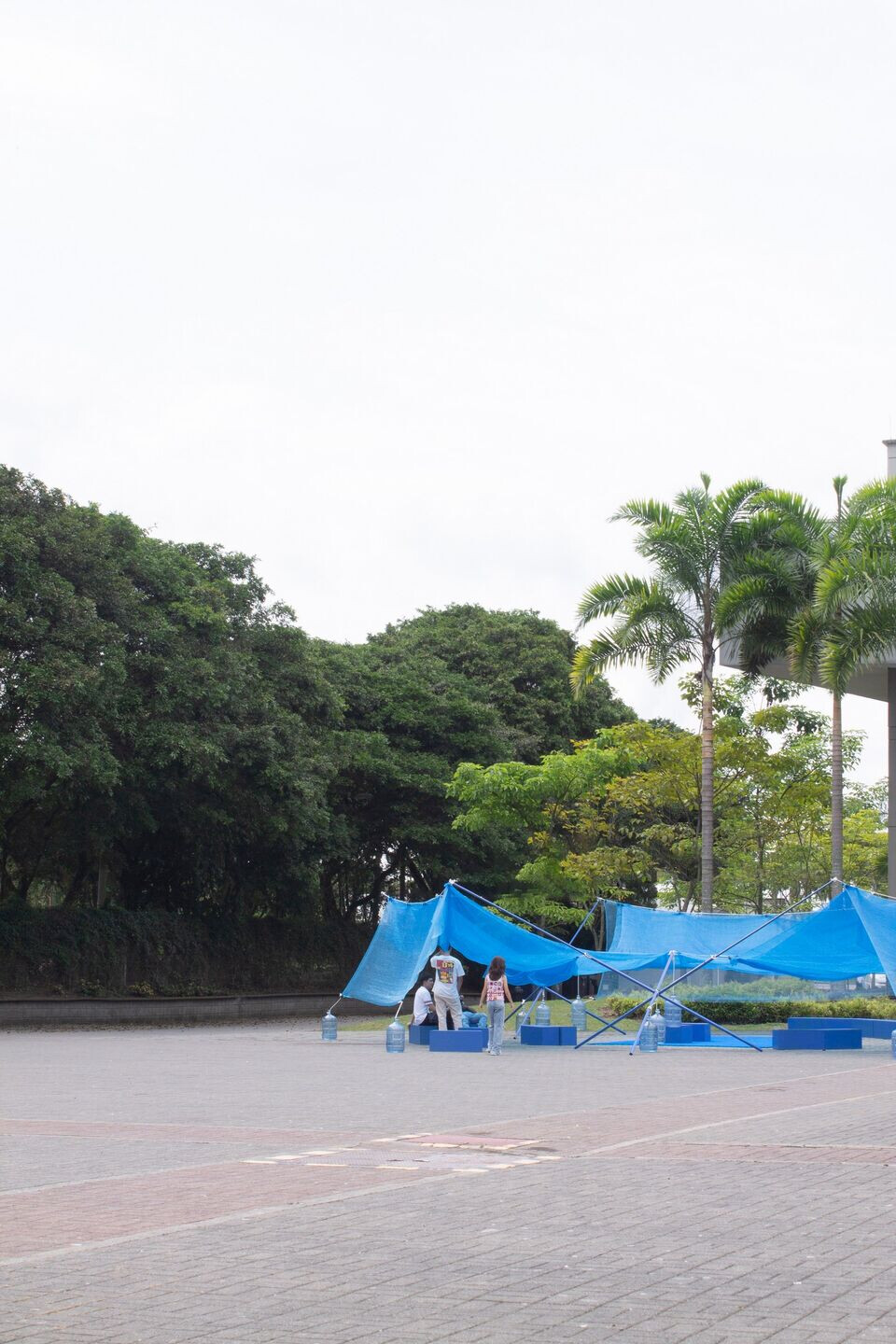
Ephemerality is crucial to the success of ‘A Mobile Lab’, which is designed to be easily assembled by two people in under three hours. The tripods bolt together in a simple joint, and the Polisombra is stretched between them, which determines the size of the structure. Therefore, it is adaptable to a wide range of urban environments, from a soccer field to a compact urban setting.
This specific proposal was part of a research project carried out by Saldarriaga as a Visiting Assistant Professor at the Northeastern University School of Architecture with a team composed of Elizabeth Guerrero, Scarlett Hanks, and Django Keyes. This research utilizes the methodology of magical realism and ephemerality to design solutions in response to chronic emergencies. ‘A Mobile Lab’ stands within a lineage of architecture that inspires introspection, social awareness, and political critique. In any city, not just El Paraiso, where the residents build their environment, nurturing an awareness of the importance of public spaces can help guide the city towards a more connected and social future.
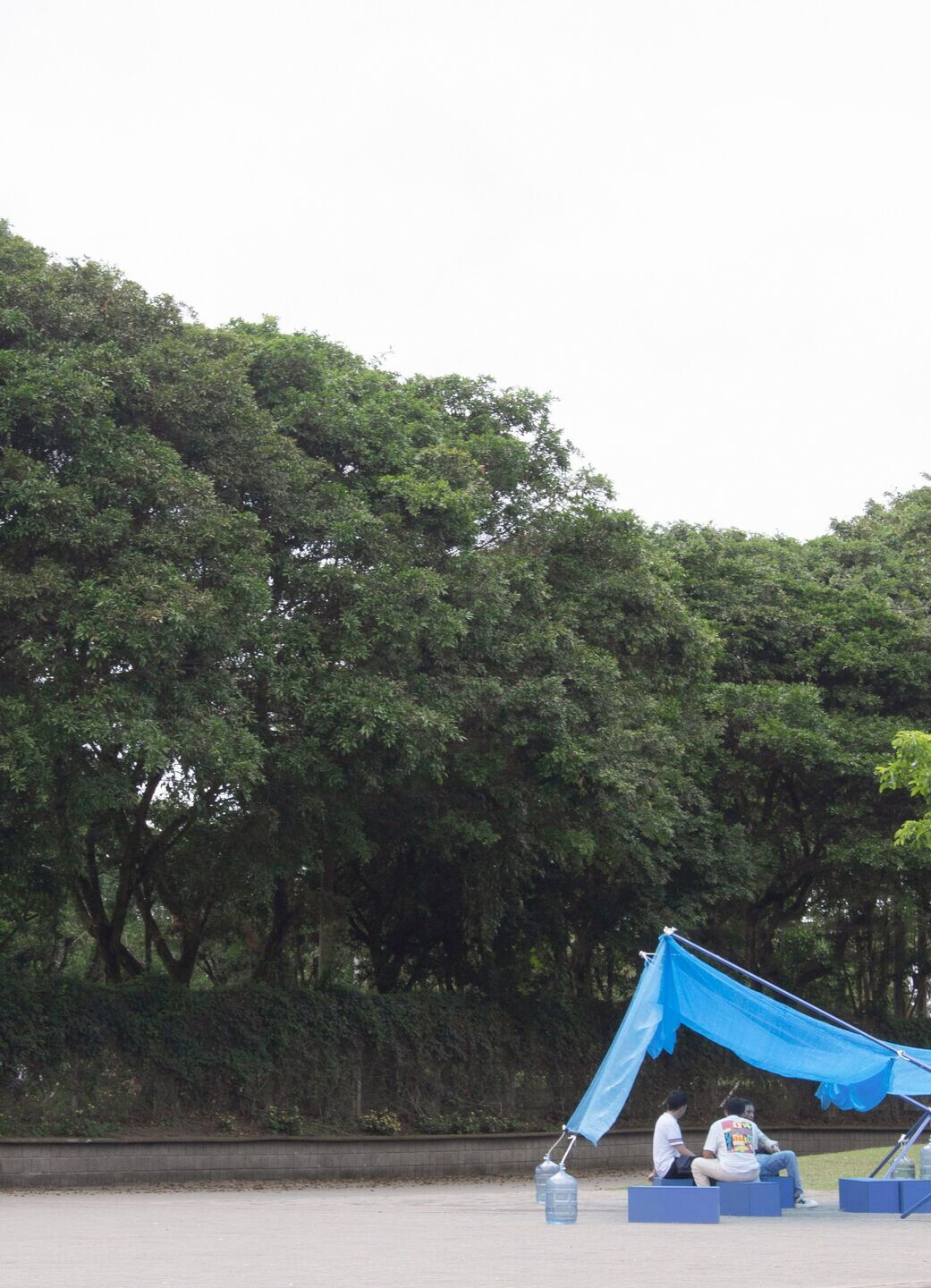
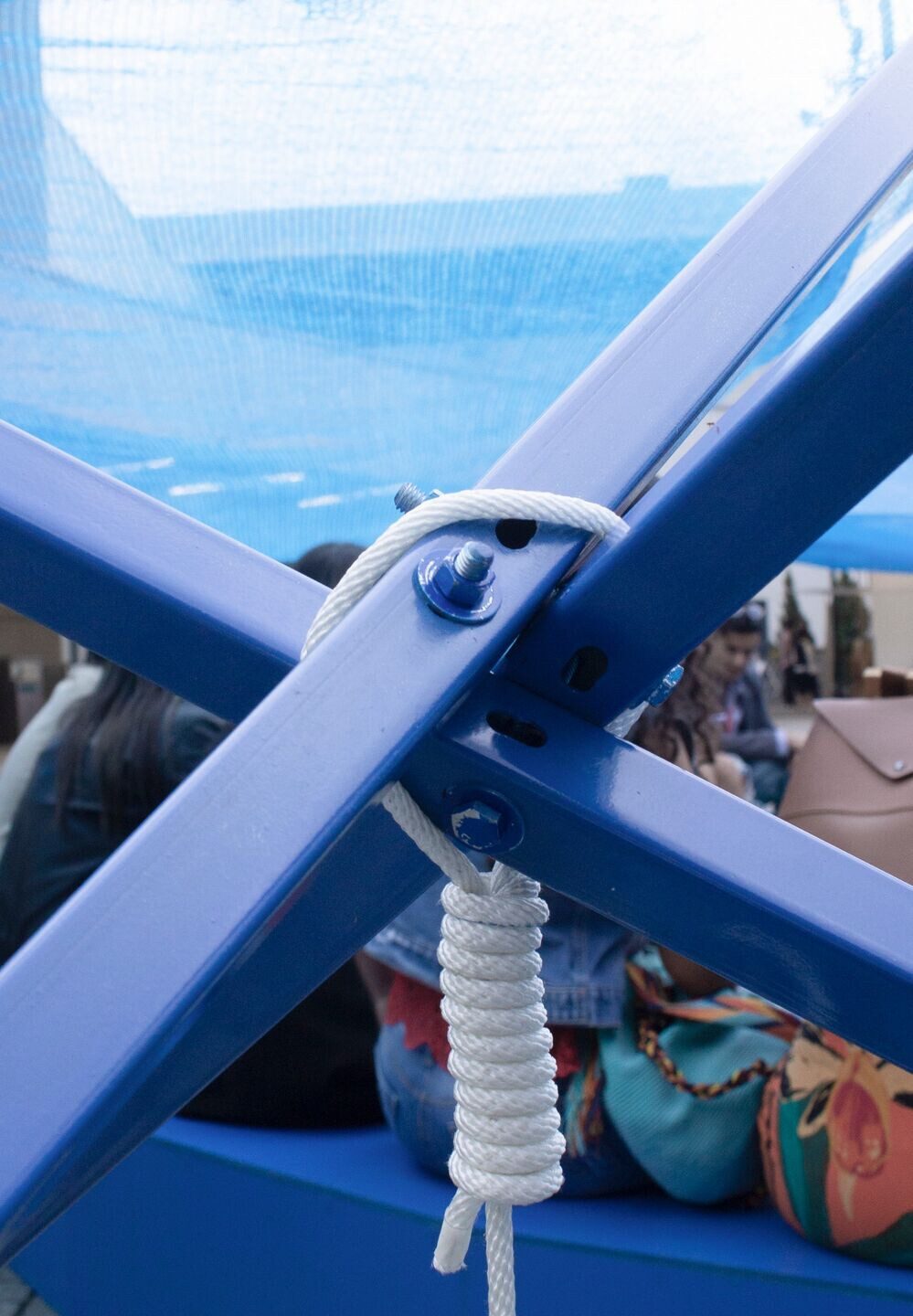
Team:
Architect: Alsar Atelier + Northeastern School of Architecture + SCA
Photography: Alsar Atelier
Model: Elizabeth Guerrero
Drawings: Scarlett Hanks
Text: Django Keyes
