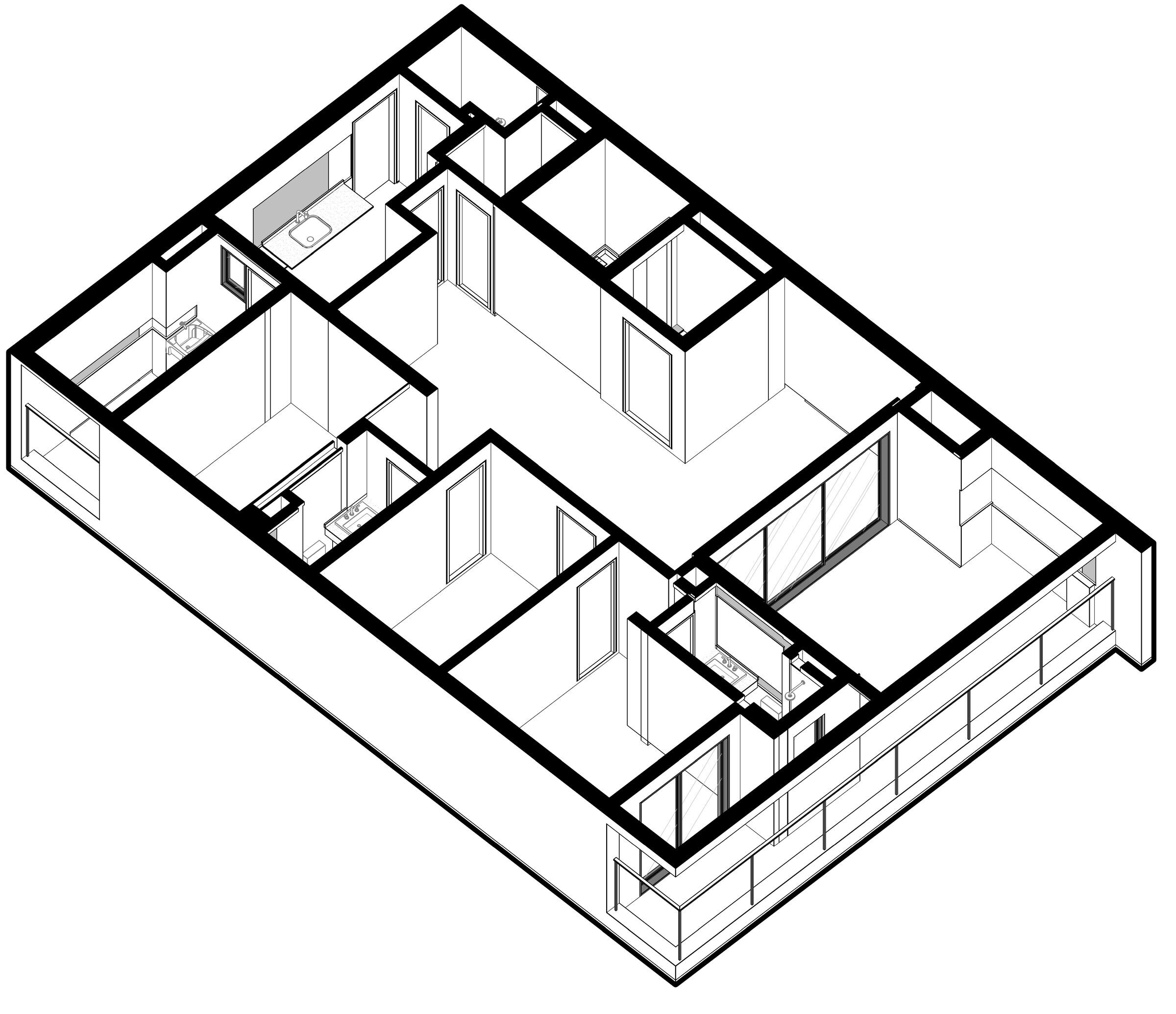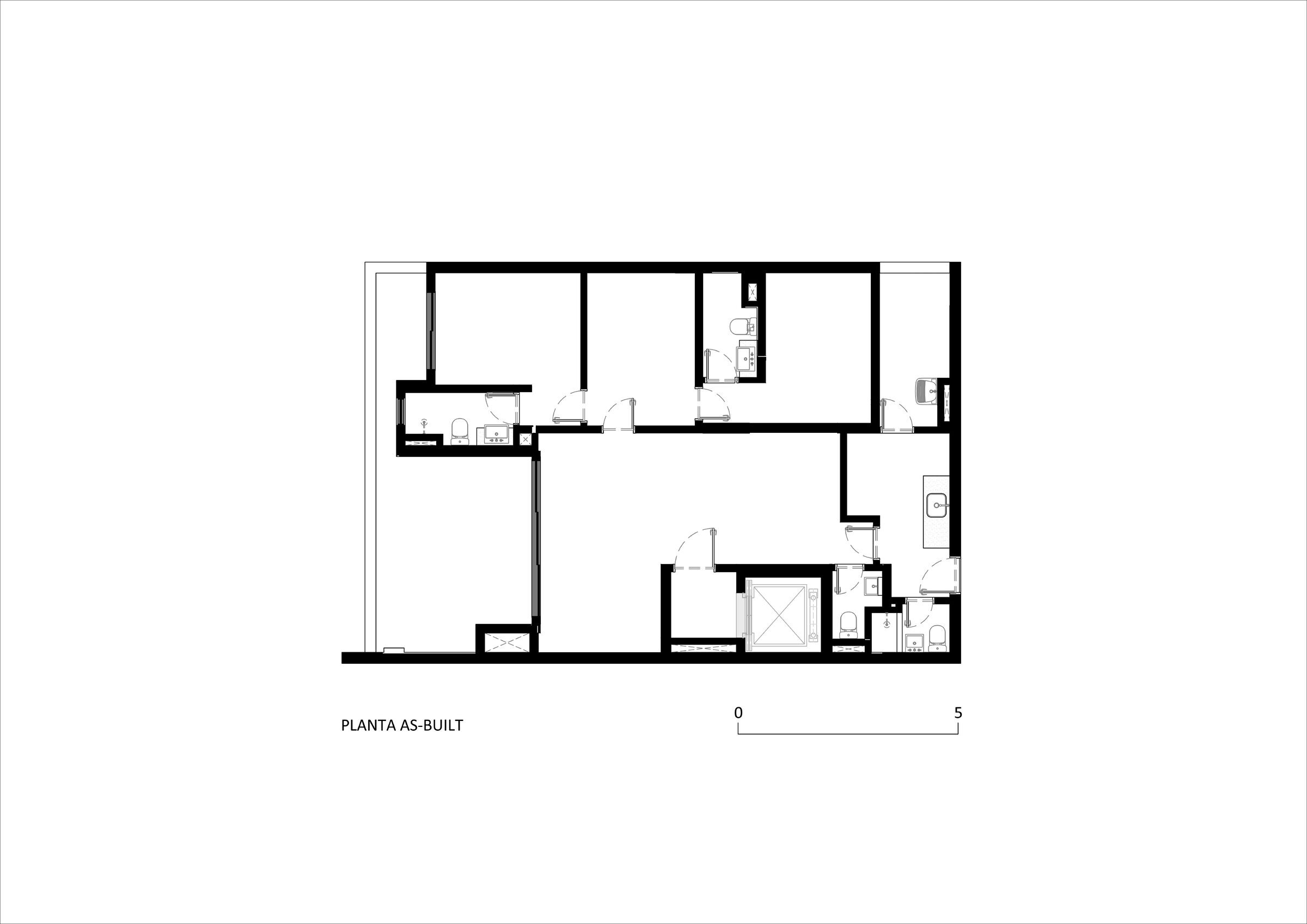ONLY THE ESSENTIAL.
One of today’s most valuable commodities is space, specially when living in a city like São Paulo.
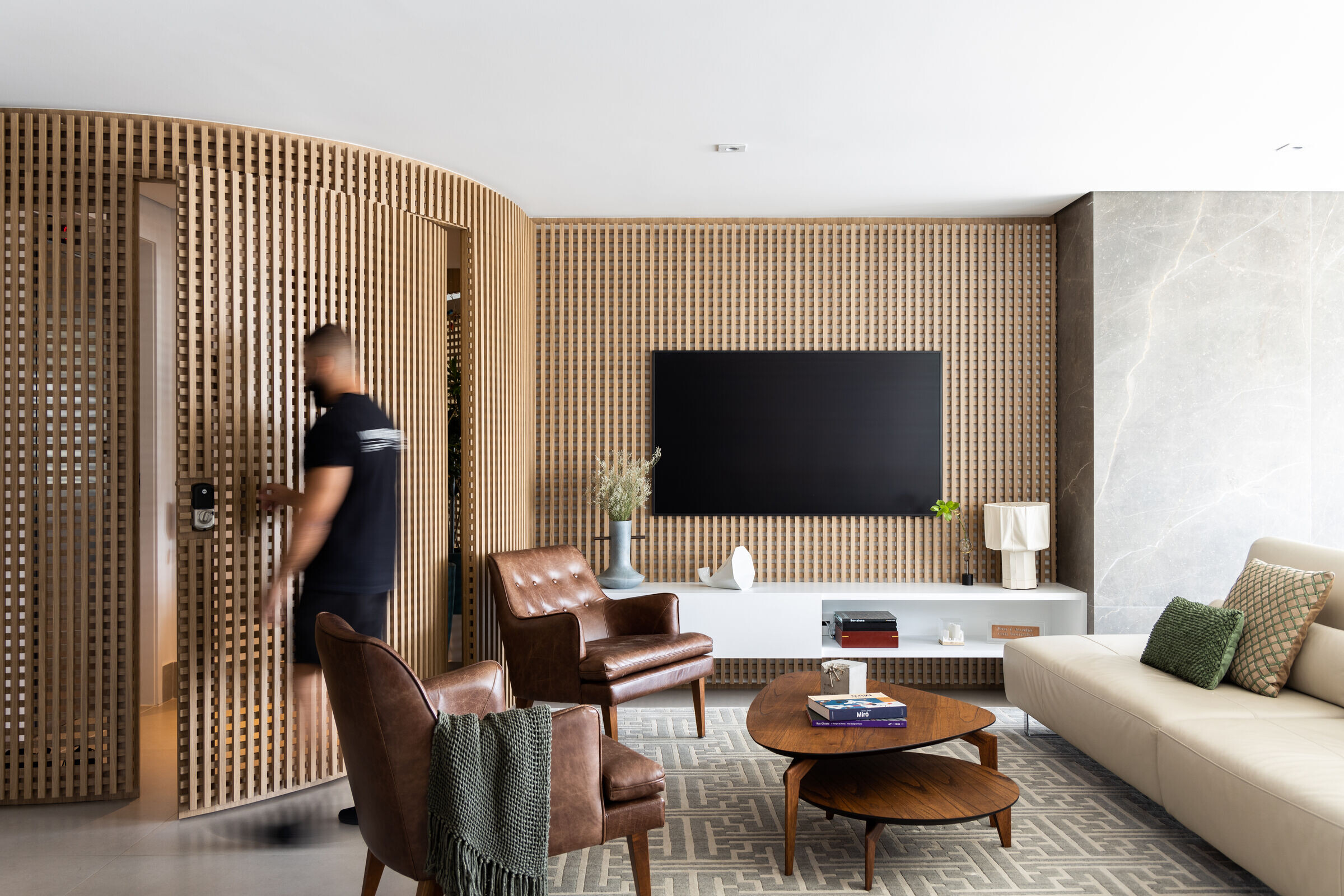
When it comes to space, apartments usually offer us less space than needed. Because of that, it is extremely necessary to define clearly what is truly important for us to live. The essential.
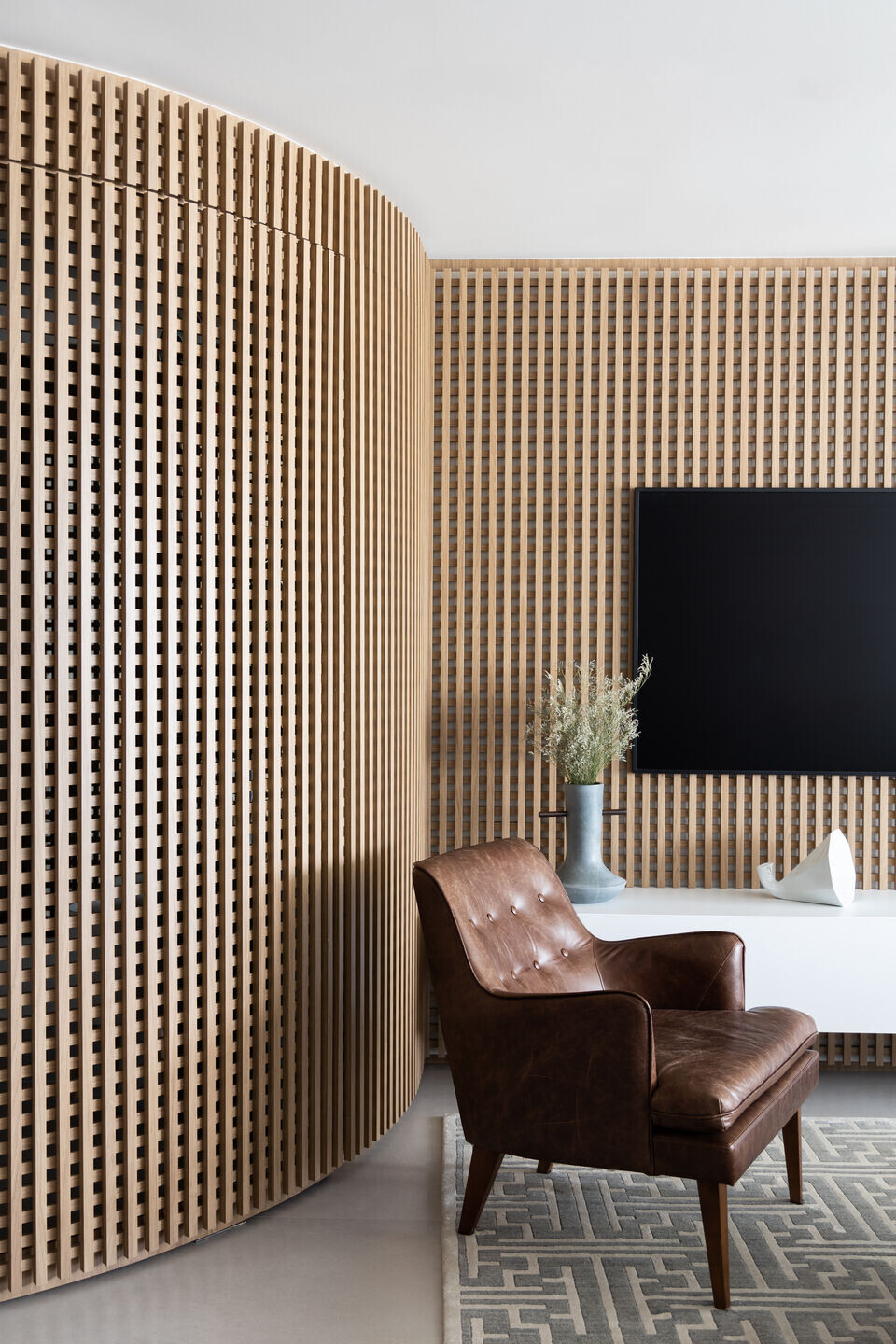
In this project, our intention was to understand our clients’ bare necessities by listing what was impossible to be given up.
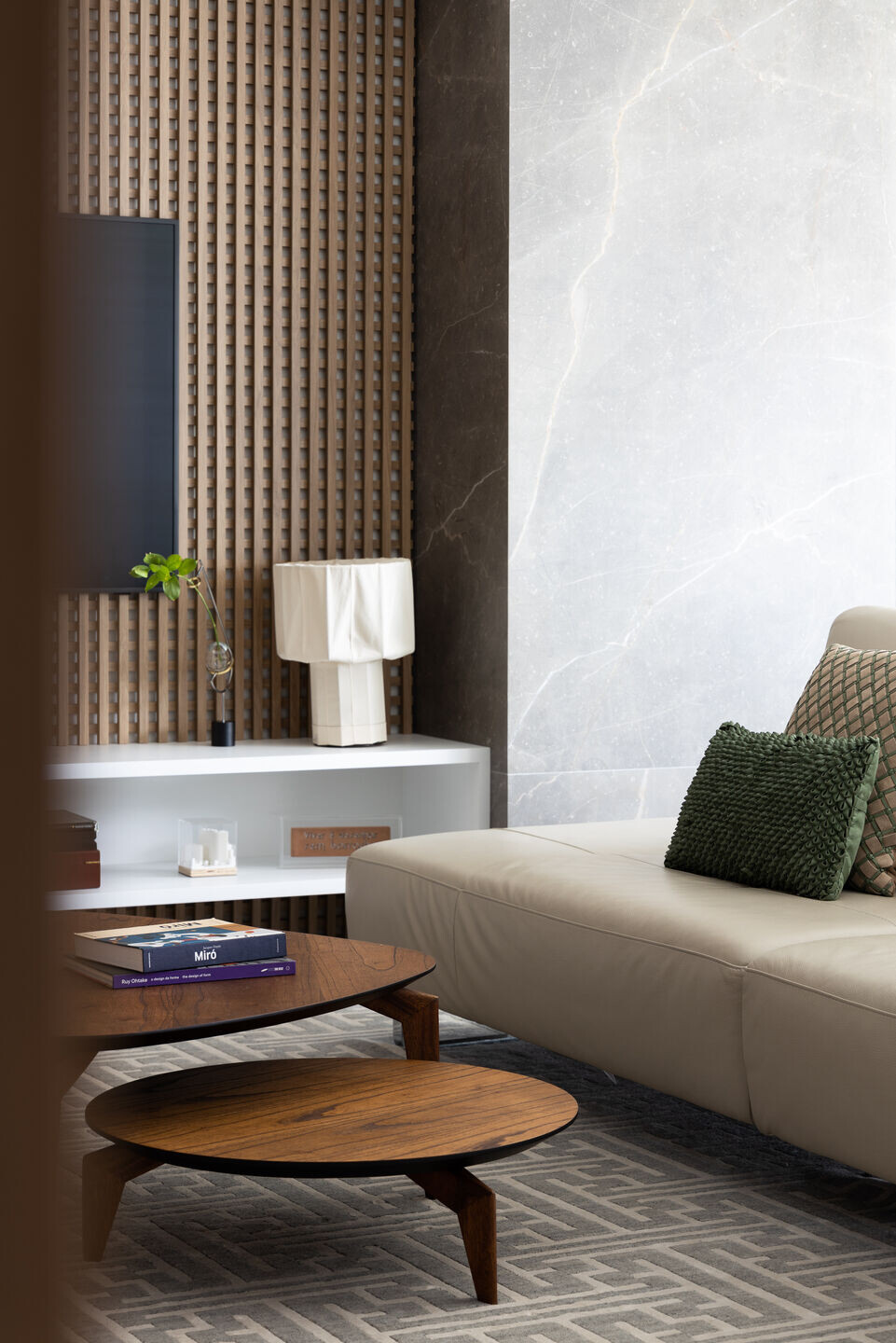
Based on this exercise and after an analysis of the original division of spaces, we decided to eliminate all the partitions in the apartment, creating a small blank canvas, limited only by hydraulic and structural elements.
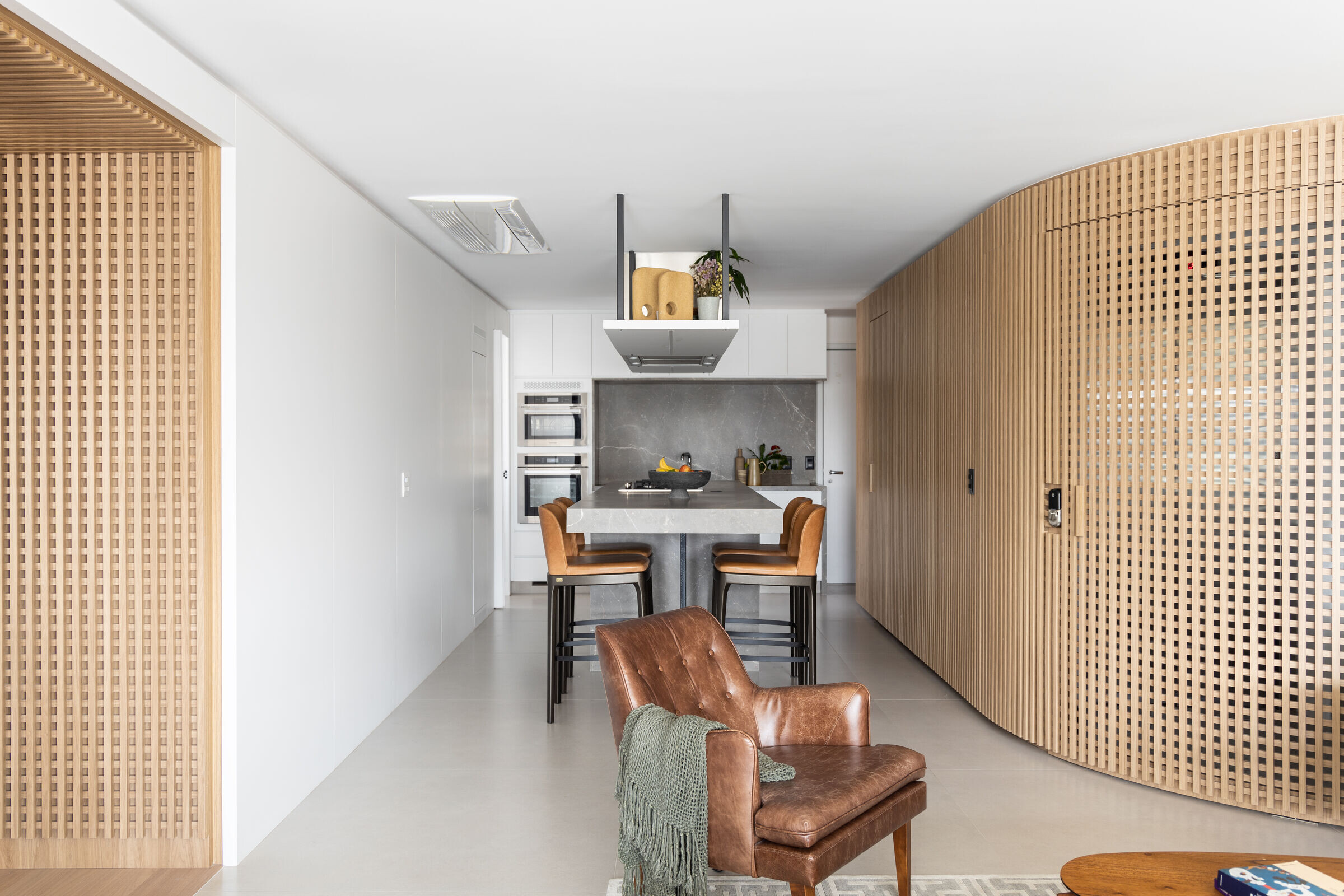
The decision of using wood panels and drywalls reflected directly on the size of each space, specially in the wet areas, since each centimeter was important.

A big counter can be used as support for the kitchen, bar, office and also for the common area of the apartment. This full integration between social and work spaces is a strong characteristic of our bigger projects, and in this case came up as a necessity.
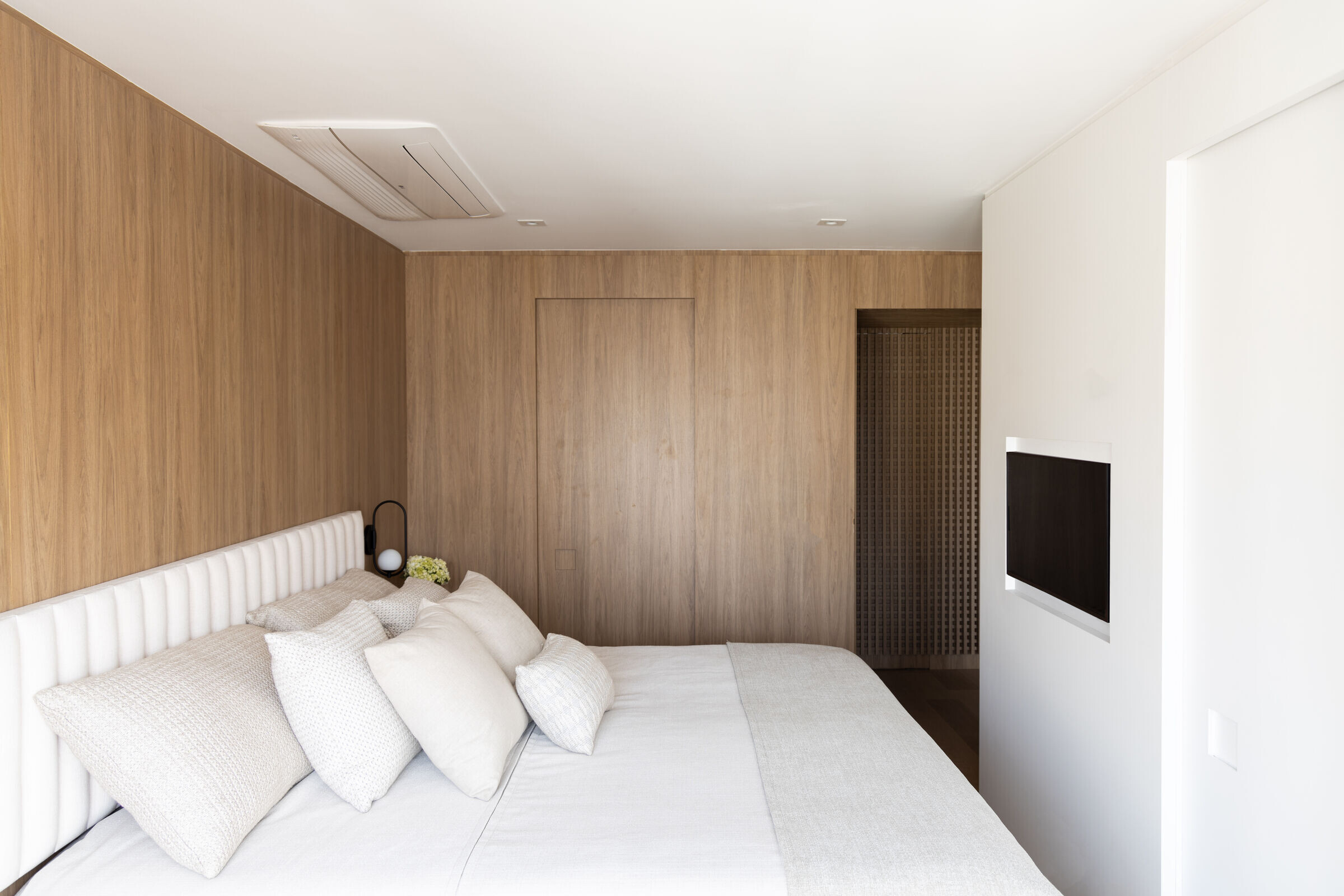
Refrigerators, ovens and other kitchen equipments were built in, with the intention of reducing as much as possible the spatial and visual impacts.
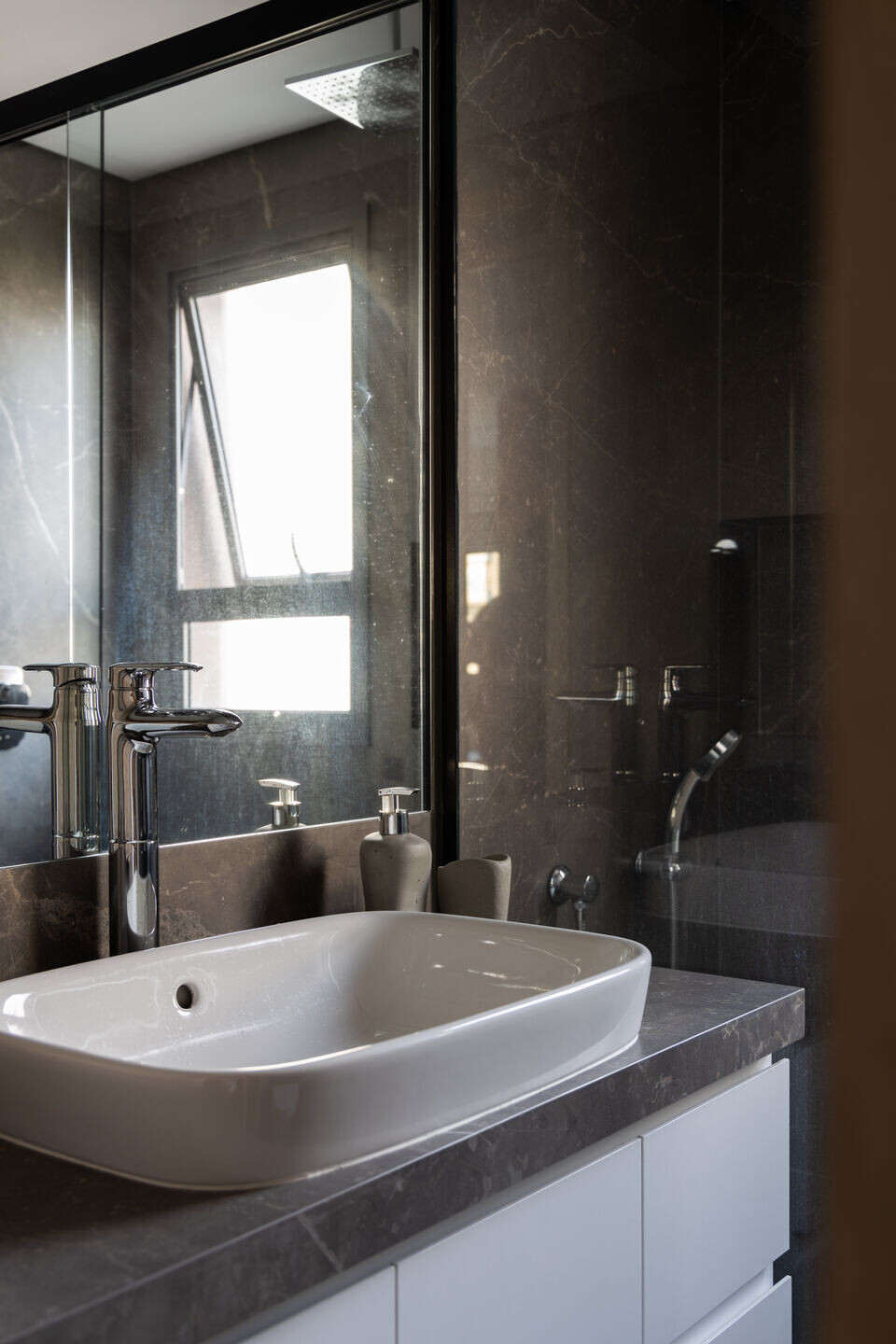
The fluid distribution of the other areas guarantees the connection of a small living area to the dinner table, an important space for the family’s life. The grill, a fundamental item of their routine, is also connected to this table.
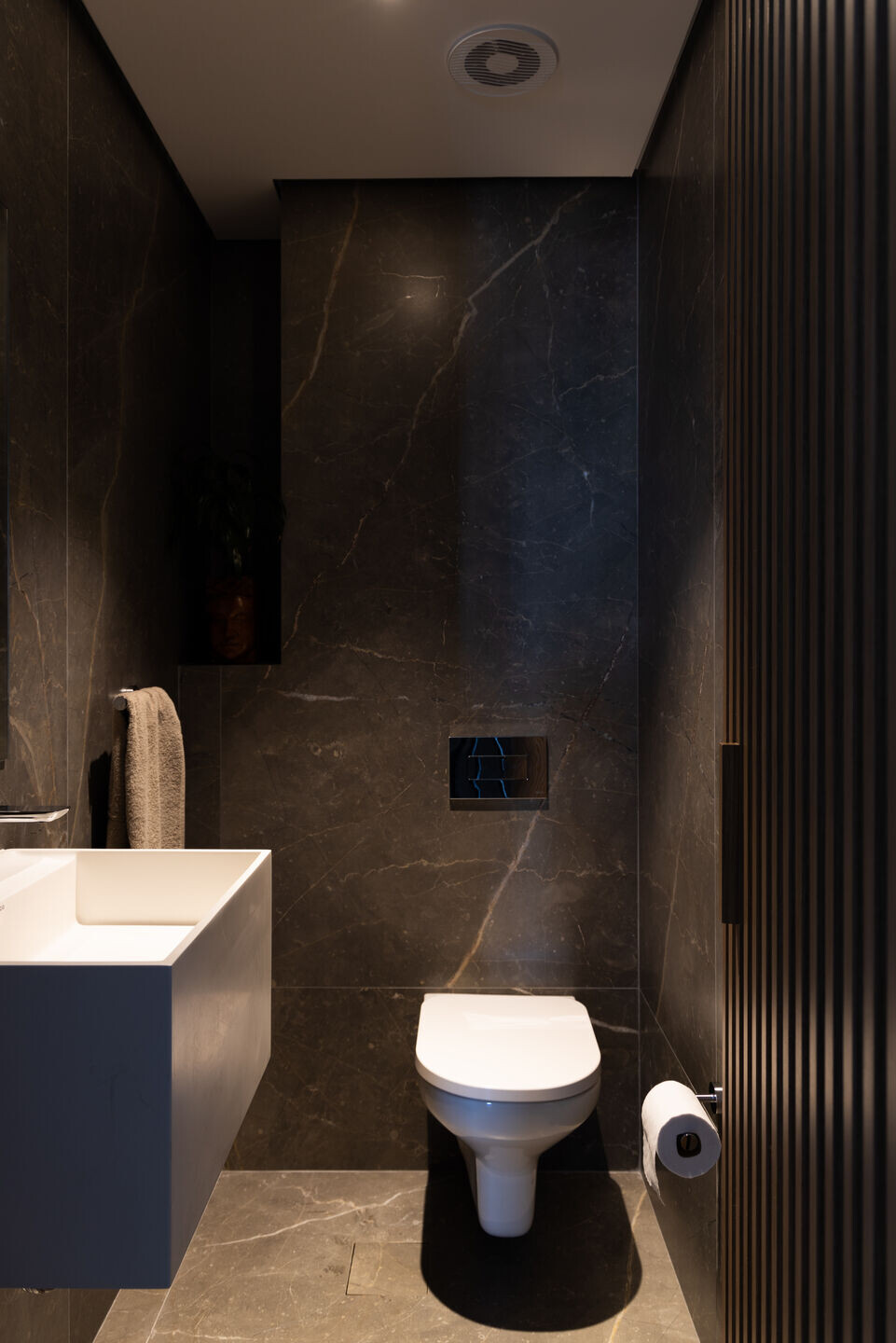
Our challenge was to unify as many elements in a small space with less visual impact as possible.
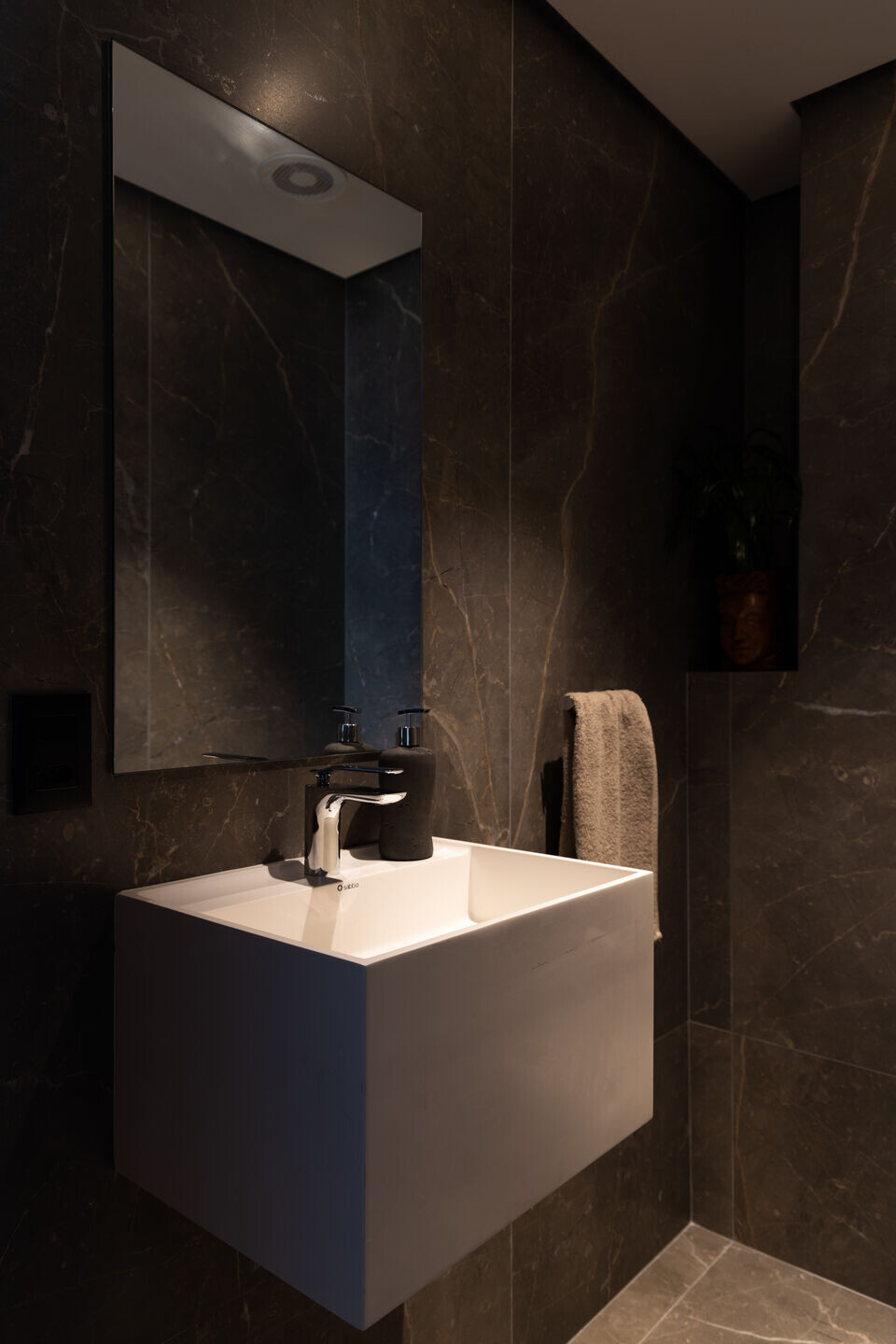
More than ever, the use of hidden doors and few materials were great allies in this project, creating an atmosphere of simple but well defined elements, with strong lines that respect the difference between the materials. The essential. The minimum.
