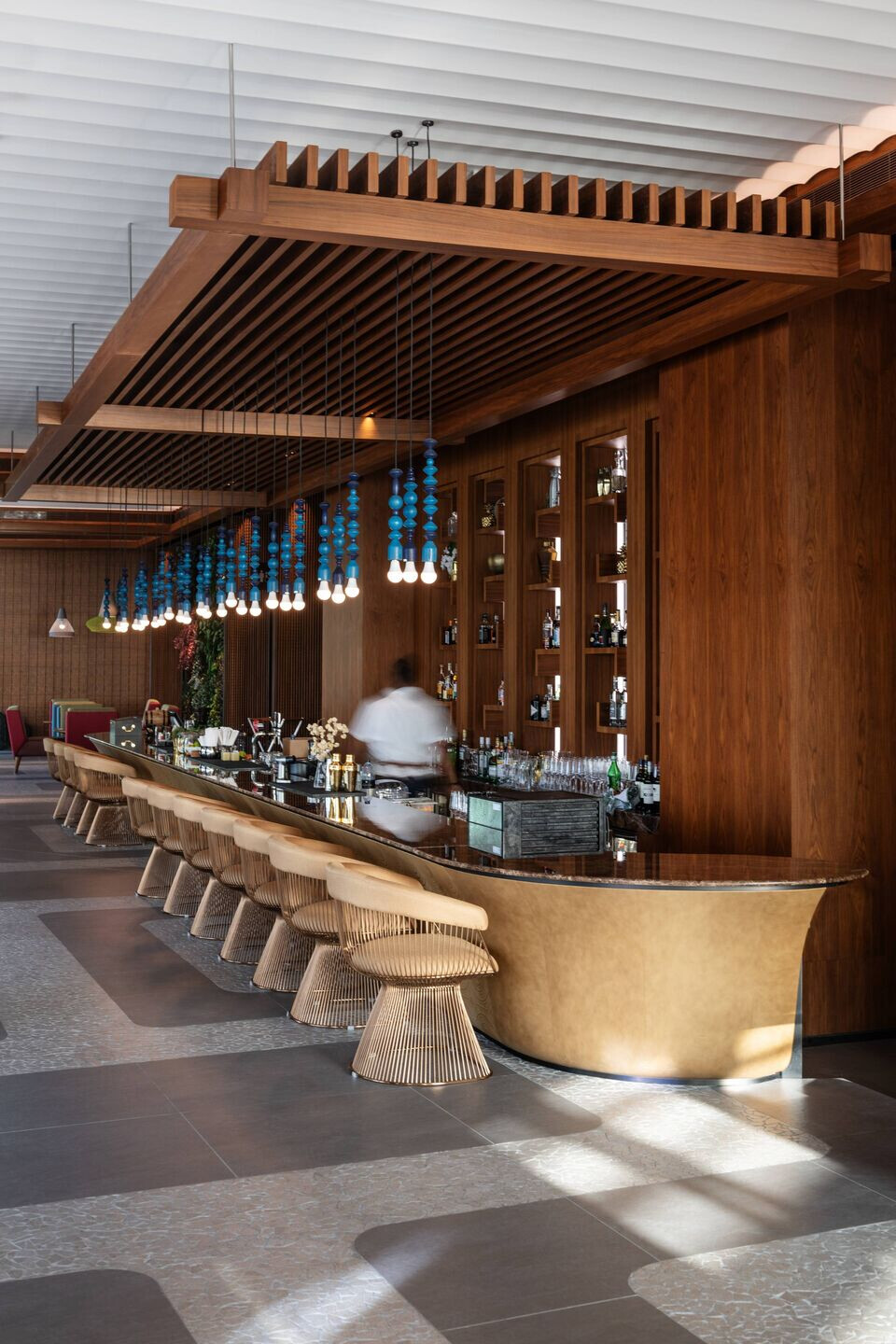Located in the Address Beach Resort on JBR, Li’Brasilis a chic indoor and outdoor cocktail bar and lounge and boasts a uniquehuge terrace overlooking Blue waters and Ain Dubai. Li’ Brasiltakes you on a journey, rich in colourwith artistic elements inspired by the Amazonand the famous Brazilian forest.The use of colors was carefully considered: deep reds and blues with splashes of forest green create a cozy atmosphere and are offset against the teak wall panelling. A custom designed diamond pattern has been carved out of the wood to match the tribal tattoos depicted in the floor to ceiling original paintings.Curves were introduced into the design to soften the overall feel which can be seen in the arches on the ceiling and the meandering of the two-tone flooring in dark slate grey and white tiles. The elongated bar curves at each end and slopes inward with an embossed oval pattern on the leather and low-slung seating is flanked by foliage clad walls. This nod towards the Amazon rainforest doesn’t take full effect until your step out onto the terrace, where a body of shimmering infinity-style water offers breathtaking views of Bluewaters Island, Ain Dubai and out towards Palm Jumeriah and creates a hypnotic atmosphere.From the entrance to the terrace, the theme of nature and water is integrated in the choice of finishes and colors, while wood remains the predominant element.A perfect marriage between Lebanese and Brazilian cuisine: the brief was to create a bar and dining space with an indoor and outdoor cocktail bar and lounge, able to welcome guestsduringall seasons of the year and capable of transmitting the warmth and hospitality of the Lebanese and the liveliness of the Brazilian cultures at the same time.KCA was requested to “give life” to quite an awkward spaceand to fulfill the requirements of both business guests as well as leisure ones.The interior design had to be contemporary but had to also offer elements of uniqueness.

Bringing “Outside in and inside out” were top priority due to the size of the terrace and the bars location but the client insisted that it must not feel too open and had to remain intimate with a lounge feel.The story behind this restaurant pays homage to the large middle eastern community who have made Brazil their home and the cuisine born from this amalgamation of two different ethnicities.Brazil has a rich past from its indigenous culture, which is ingrained in its social fabric and in contrast has built a futuristic city Brasilia designed by Oscar Niemeyer. Our restaurant connects these two extremes as a character rich contemporary space.It draws inspiration from the rich colour and fauna of the Amazon rainforest, the artwork of Marajoara culture, the beaches of Rio de Janeiro and the sensual curves of Brasilia.KCA worked closely with the Architectural and Landscapingconsultantsto ensure that the ’Inside / Outside‘ theme of the bar would translate to both spaces. The same flooring was used throughout the space to ensure the large terrace had the appearance of extending into the sea from the bar.The outdoor bar and lounge areas sit under several white linear frames with an opening between each to view the sky above.The element of water is key, not only because of the Amazonia themebut also due to the unique Hotel location, directly on the beachfront.The main design challenge was to perfectly balance indoor and outdoor spaces to maximize their use with full height glass doors along the façade folding back during the winter months. From the point of view of the organization of the spaces, the interior is much smaller and rectangular in length. KCA developedthe bar to follow the main axis, to allow the arrangement of lounge style settings and dining tables to flow from the bar to the outside space in a balanced and symmetrical way. Each space gives guests their own privacy without depriving them of the amazing viewsto the sea whilst also maintaining views back to the bar.As the client wanted the frontage of the bar to be as long as possible, the shape was narrow but long. KCA lowered the working area of the bar down into the slab so that guests sitting at the bar are not perched on high stools but are at table height to maintain the lounge feel. This provided challenges structurally and architecturally as the bar also sits at a 60 degree angle on top of the 20cm wide expansion joint that runs throughout the building. The bar is designed in two parts with a special internal framework that allows the bar to move on rollers and adjust to the movement of the building. A similar overlapping design is used on the ceiling to allow movement in the suspended canopy above the bar….and none of which is visible to the eye!Optimizing the views to the Arabian Gulf and the Palm Jumeirah was always an important part of the original design and from concept we ensured that the orthogonal structural arrangement would enhance this aspect. The twin tower orientation is almost perfectly aligned to the east west axis. This orientation uses first principles of sustainable design to passively reduce the solar gain on the towers by over 50% by facing the narrowest edges of the building towards the low angle rising and setting sun.
The hotel is a true destination for visitors and provides a lush green environment within an urban context. In line with the Green Dubai strategy the development is highly integrated with the pedestrian connectivity of the Dubai Marina, allowing for multiple pedestrian routes to link through the site and back to the neighboring urban context.



















