M Moser Associates has completed the initial phase of LinkedIn’s vertical campus in the landmark Empire State Building in New York City. Comprising the entire third-floor, the 90,000 sq.ft, LEED-Gold interior honours the building’s history by preserving Machine Age-inspired design features, while incorporating updates that capture today’s Information Age. The space - which serves as the first point of contact for LinkedIn’s guests and prospective talent - includes a central arrival area, A/V broadcasting studio, conference centre, 240-person workspace, and café with a full-service kitchen and adjacent serveries.
The dining areas are each inspired by a different New York City outdoor space, ranging from the High Line to Brooklyn Bridge Park. Staggered seating and serveries to prevent bottleneck were the result of thoughtful circulation studies.
LinkedIn’s full-service café spans across the remaining half of the third floor. Featuring a back-of-house preparation area and five serving stations, each with hot and cold cooking capabilities, the eatery creates a sense of community for LinkedIn’s 1,350 New York employees.
Hanging metal fixtures, a black ceiling, a living wall and neon art add ambience and give the room a coffeehouse feel. 70% of the café seating is anchored to the floor to meet public-assembly requirements; this allows the space to be used for work and all-hands meetings outside of serving hours.
Power outlets in the tables and benches support laptop use, while a sliding garage door converts one corner of the room into a private area for hosting executive luncheons and cooking demonstrations.
The workspace utilises colour as a wayfinding tool. Hot pink and blue direct the eye to conference room doors. Vibrant reds mark collaboration rooms, shades of green denote the library, and tranquil blues symbolise calm quiet areas. Clustered around the various meeting rooms, team bays with height-adjustable workstations create intimate groupings within the open environment. Circulation paths meander through the bays, encouraging chance meetings and connections.
While the interior is a complete concept on its own, the LinkedIn experience begins on the corner of Fifth Avenue and 34th Street at the Empire State Building’s exterior. There, a dynamic wash of colour emanates from inside the windows of LinkedIn’s Pulse A/V studio, signalling the company’s presence. This innovative exterior branding element—the first used on the Empire State Building’s landmarked interior—can be adjusted to match a guest’s signature brand colours, or synchronise with the building’s Tower Lights program.
Material Used :
Wall coverings
- Rollout (workspace game room/pantry wall)
- Innovations (workspace phone rooms)
- York wallcovering (workspace library)
- Design tex (monderfold wallcovering)
Paints/coatings
- Wolf Gordon - Scuffmaster (portal wrap in arrival lounge, private dining orange ceiling, coffee bar ceiling)
-Benjamin Moore (paint for custom stencil flooring in food service coffee bar – white and south server – red)
- Sherman Williams
- JTC Painting (subcontractors who did paint mixing)
- RAL custom color – 3026 for EBC door (bright red)
- Johnsonite (wall base)
Countertops and tabletops
- Dupont, corian (reception desk)
- Dupont, zodiaq (reception pantry counter top)
- Caesar stone (pantry countertops, food service servery counter tops)
Flooring (hard, carpet, resilient)
- Patcraft (lvt elevator lobby to reception, conference room carpet)
- Ardex (poured flooring throughout)
- Interface (experience center/training)
- Bentley (green room studio)
- Mannington (workspace - open office carpet)
- J&J flooring (workspace - open collaboration, bright yellow)
- Bolon (food service woven floor next to flex training rooms)
- Protect all flooring (server/ boh kitchen flooring)
Glass
- Modernus glass office systems
- Mcgrory glass (baffles around food service serveries)
Hardware
- Modernus glass office systems
Doors, screens, or partitions
- Modernus glass office systems
- Moderfold (moveable partition in flex training rooms)
- Wilson industrial doors (garage door – food service/private dining)
Furniture (seating, tables, accessories)
WORKSPACES & STUDO…
- Haworth (workstations, stools)
- Nienkamper (conference room tables)
- Nucraft (ebc table)
- COR (EBC chairs)
- Allermuir (conference room chairs)
- Heartwork (conference room credenzas)
- Herman miller (workstation task chairs)
- Arper (vip lounge sofa, reception sofa, quiet room chairs)
- Styles (lounge chairs)
- All modern (game room chairs)
- Naughtone (lounge chairs reception)
- Knoll studio (experience center lounge chairs)
- Alias (vip lounge studio wire back mesh chairs)
- Bross (vip lounge chairs)
- Coalesce (mothers room chair)
- Bernhardt (lounge chair lounge conference room, ebc credenzas)
- Hightower (library lounge chairs, highback)
- Davis (workspace pantry island, benches, banquette seats for meeting rooms)
- West Coat Industries (banquettes and booth seat tables)
- Hightower (arrival pantry round table)
- Arper (occasional tables throughout)
- Keilhauer (coffee table reception, occasional tables throughout)
- Allermuir (laptop tables)
- Viccarbe (side tables studio vip lounge)
- Studio tk (lounge conference coffee table, poufs throughout)
- OFS (coffee table, arrival lounge)
- Hightower (laptop/side tables throughout)
- Vintage king audio (edit bay desk)
- ORIGINAL BTC (lamp)
- Fontana arte (lamp)
- Bluedot (lamp)
- Tom Dixon (lamp)
- Impressions (vanity)
- Restoration hardware (scrabble board)
- Greatbigstuff.com (giant chess pieces)
- Decca (booth seats)
- Bend (wire barstools pantry/ reception pantry)
TRAINING…
- Knoll (pixel training tables)
- Haworth (flex training room chairs with casters)
FOOD SERVICE…
- WCI (banquettes, bolted down round tables at coffee bar)
- Emeco (food service - tables outside private dining room, metal chairs on deck)
- Davis (bench seat)
- Hightower (all hands seating)
- Offect (coffee bar chairs, coffee bar coffee tables)
- Johanson (grey chairs with green metal Y back & red chairs with red powder coat legs)
- Alias (metal mesh back on deck)
- Holly Hunt (woven leather chairs in private dining room)
- Vitra (private dining chairs/tables, foldable table in all hands area)
- Janus (chairs at emeco table)
- Keilhauer (small lounge seating next to flex training rooms)
- ICF (coffee bar high back lounge chairs & stools)
- Studio TK (wall panels)
- Hightower (barstools, all hands seating area)
- COR (barstools at large floating island)
- Kristalia (barstools south café)
- Allermuir (all hands table with wire base)
- Nevins (tables in between north serveries)
- Andreu world
- Oso industries (crank table at deck)
Upholstery fabrics (banquettes/booths, benches, chairs, sofas…)
- Maharam (custom banquettes– yellow workspace)
- Maharamdivina
- Ultra fabrics (custom banquette)
- Camira (booth seats, furniture)
- Design tex (experience center custom banquette)
- Pallas
- Carnegie
- HBF
- Unikavaev
- Teknion textiles
- Luna
- Stinson
- Momentum
- Knoll textiles
Acoustical finishes
- Armstrong (act tile – throughout)
- robin reigi (TAC acoustic panels, vip lounge and arrival lounge ceiling inset)
- unikavaev(ecoustic, meeting room wall panels)
- international cellulose corporation (K-13 –food service sprayed ceiling)
- Chilewich contract (coffee bar food service ceiling)
- Acoustical surfaces (echo eliminator – throughout, glued to deck)
- Acousticord (elevator lobby)
- Mahram (fabric wall paneling – studio green room & edit bay)
Laminate
- Formica (pantries)
- Pionite (copy/print)
Metals
- Mcnichols (metal meshthroughout – column enclosures, screens)
- j.freedman (elevator door surrounds)
- mistral architectural metal & glass inc. (metal throughout – food service - column enclosures, coffee bar top, suspended light fixture frame, copper piping, deck guardrail and handrail)
Tile
- Nemo (backsplashes – food service and pantries, restroom flooring)
- Daltile (backsplashes – food service and pantries)
- American olean(backsplashes – food service)
- Crossville (front face of servery food service counters)
- Ann Sacks (food service beverage counter backsplash)
Living walls and planters
- artisan moss (food service private dining)
Baffles
- Norton industrial inc.(wood slat ceiling – elevator lobby into arrival/reception, and deck in food service)
Cladding materials
- BVC (wood veneer for wood slat ceilings, custom millwork banquette – arrival/elevator lobby and food service)
- Junkers (wood wall paneling throughout, workspace feature wall, wood wrap, millwork benches in food service, wall feature in food service, food service deck flooring)
- Terrami (wood paneling around serveries and unisex restrooms)
- Brick it (brick in experience center lounge)




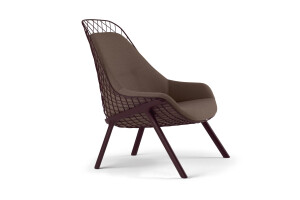

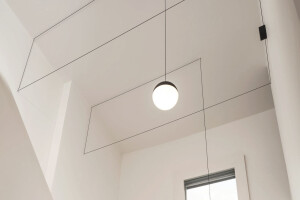
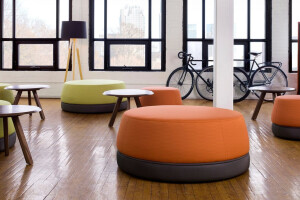
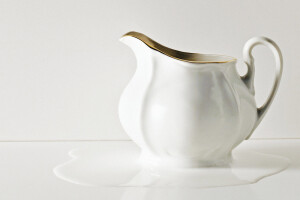


















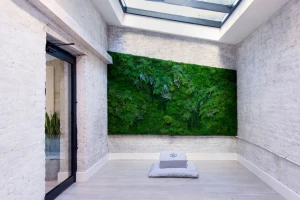

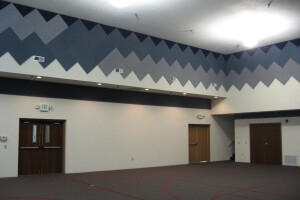
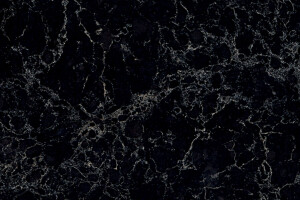





![[e-spres-oh] office [e-spres-oh] office](https://archello.com/thumbs/images/2021/02/25/ezzo-design--e-spres-oh--office-offices-archello.1614253720.6564.jpg?fit=crop&w=300&h=200&auto=compress)









