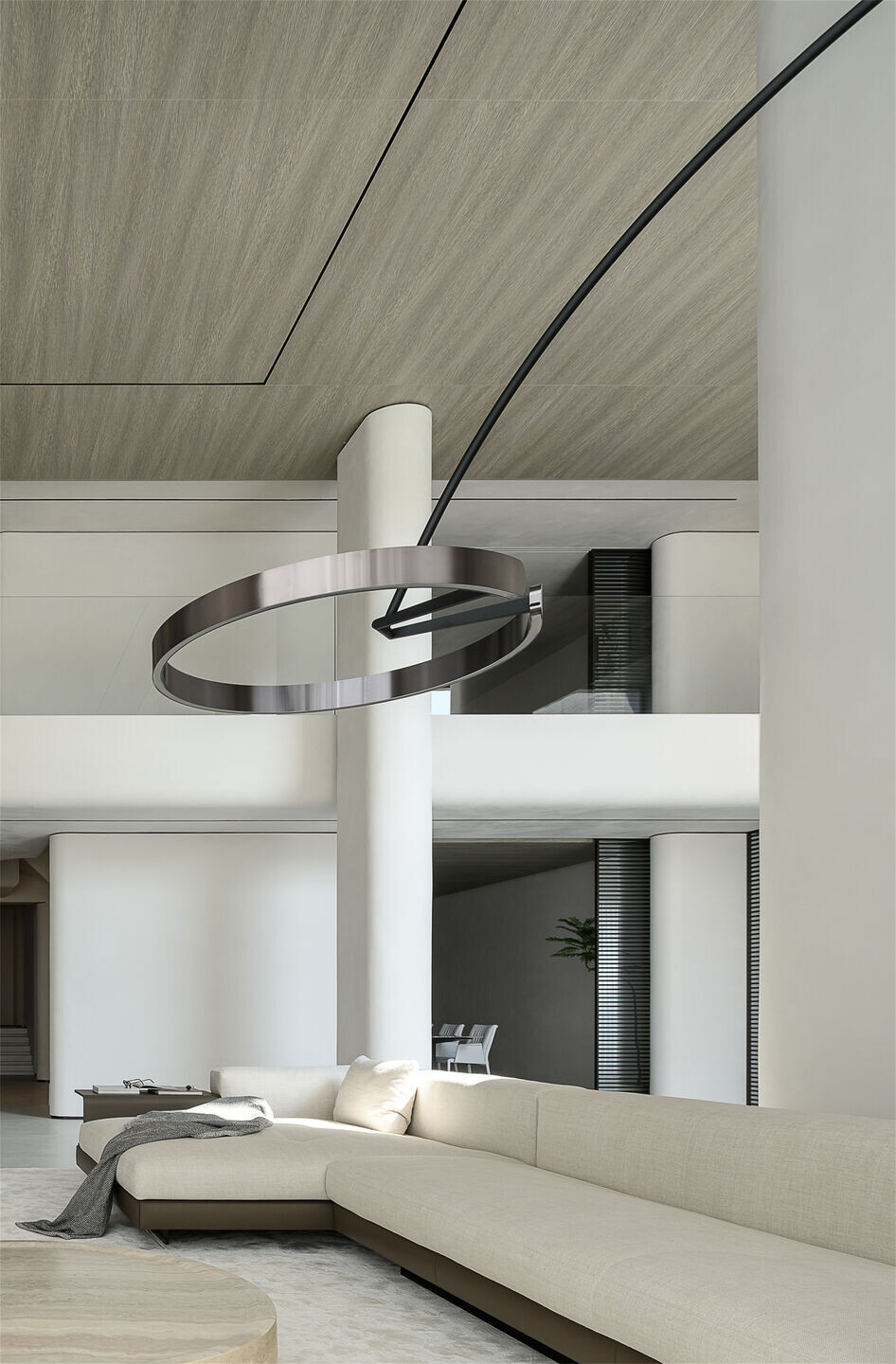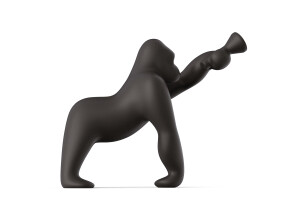The creation of a home is not simply about spatial planning and aesthetic needs, but about the perception of human nature. Design is not about binding specific lifestyle patterns, but shaping living expectations for a better future. Each house is an independent soul, and creating a home is about a dialogue of people and space blending and coexisting.





Designer Ma Rui, based on observing the living ideals of the homeowners, accommodates possibilities through spiritual growth. With a simple and elegant tone, he relates the usage scenarios and psychological demands of each member, allowing the design to retreat behind life and guide the path of a beautiful living ideal. In the constantly changing external world, he builds a natural dwelling that connects the hearts of the homeowners.
Preface
What is the definition of living in a place of residence? After clearly understanding the overall needs of the homeowners, the designer extends the sense of body through spatial thinking, relying on scale, light and shadow, and axis, integrating feelings originating from time and space and observations of living habits into the process. Only by being in it can one perceive the awakening of contemporary residential aesthetics to the soul.




Starting with the beautiful flow of the rotating staircase, the spatial aura slowly rises, with free and soothing curves surrounding the semi enclosed space, adding a spiritual coordinate to the home and connecting the "inside" and "outside" of living in visual and experiential ways. The home pushes open the door to the spiritual world in a return to simplicity.



The project is located adjacent to the Jialing River in Jinhaiwan Park, Chongqing. Amidst the superior mountain and river scenery, the designer has created an ideal home with ample space for the owner to experience the tranquil beauty of nature through the ease and comfort of living at home.

Introducing the abundant natural light and lush vitality, creating many imaginations about the future of home in a minimalist field, achieving a subtle balance between design and life.



Driven by the leakage of natural light, the walking path of daily life is connected by the flowing light, connecting the edges of time and space. In the strong sense of block order and pure color perception, the pure field of home is derived into a real container that accommodates emotions.


Let the outdoor light slip in, choose to embrace the light in the leisure area on the second floor of the basement to feel the nature of life. The design uses the creation of panoramic french window as an extension of lighting and vision, and uses the fun of animal lights to feel the lovely feeling of full space. With light as the guide and meaning as the environment, nature can be brought into life to the maximum extent and be close to nature in life.


The curtain of the day hangs in the west, and the soft and warm light spreads freely in the corners of the space, awakening the inner desire for relaxation and leisure. Full of vitality in home furnishings, showcasing individuality in delicacy, paired with low-key and gentle color schemes. When modern spaces emphasize the uniqueness of sacrificing oneself for others, design incorporates this expression into the inner relaxation and softness.


The strong desire for residential ideals leads to a high degree of aesthetic and functional consistency between design and living. And this convergent evolution echoes the soft inner world. The designer uses the beauty of light and shadow to break through the functional limitations of the space, dividing it with breathable grille sliding doors. The texture of various materials becomes softer and more spiritual under the transformation and rendering of light and shadow.



02
Nature & Art

The original building of the project was four stories, and after multiple surveys, the designer decided to transform it into five stories by dividing it into a raised space. The living room area of the raised space will accommodate more changes, and the broad view will bring joy to the residents. The sunlight will pass through the open space, sprinkling the beauty of light and shadow in the space. The functional layout and flow planning will be combined with nature to create a harmonious experience of space through symbiosis and balance.





In the vertical spatial dimension, the elevation treatment of floors maximizes the introduction of natural scenery into the space, balancing the hardness of the building with the warmth of wood, connecting the space with coherence, and visually extending a broader meaning.
Space is fluid, and vision, sensation, and context are also fluid. This indescribable yet inexhaustible "flowing consciousness" coincides with the vivid artistic conception of aesthetics.



The diversity of preferences and tastes has given rise to different spatial combinations. The separate iron plate burning area is connected to the living room in space but remains open. The sliding doors of the grille are constantly separated, and the clever integration of mirrors not only allows for a more direct intersection of light and space, but also balances the experience and functionality in use.


The linear structure that spreads out from space provides ample connectivity for dining in a simple and transparent layout. In the continuous stone texture, dining is endowed with a natural texture that goes beyond home. The low saturation color relationship is processed with smooth layers and rich texture, and the round furniture body lines also blend in with family affection in a soft field, making the shared enjoyment among families even more interesting.


Here, walking and standing in space, watching and being seen, blurry boundaries and clear contours form a complementary embellishment. Life is like this, narrated in a unique contextual visual structure, moistening things silently.


A corner tea room is suitable for both tranquility and pleasure. Choose a pure land at home and create a tea atmosphere, blending with the aura of the living room and forming an independent chapter; It can both meditate alone and enjoy tea with friends. It reflects the fusion of different perspectives on life ideals, and also makes family relationships closer and more comfortable.
The unified scene of tea table depth and wood juxtaposition echoes nature in the quiet room, adapting to the calm and leisurely atmosphere of the tea space. It not only receives the favor of nature, but also creates a tranquil and tranquil scenery. The integration of space and nature is given a new representation.


03
Freedom of movement
The division of ideal space enables the space to exist independently and complement each other, completing its respective functions while maintaining the coherence of the field. The gray space is born to extend spatial imagination, and this fluidity is accompanied by the deepening of home activities, giving rise to different changes, feeling and storing time in the rising and falling of the sun and moon.


The corridor connects functional spaces, effectively achieving the best sense of privacy and independence in the space. The quiet study discards complex colors and decorations, using texture to soothe emotions and highly fluid forms, giving the space a dynamic soul. Warm lighting shapes a free floating, and light and shadow are projected onto the intersection of people and objects, giving rise to a peaceful spatial emotion.

04
Free time in vacancy



In the space of the home, the living room exists peacefully, with smooth light flowing through it without any unnecessary interference, and only the right amount of time and tranquility.
Large areas of blank space provide space for perception, responding to the contemplation of life through the construction of an artistic realm. The entire space is complemented by a clear natural background, filled with warmth between freshness and elegance. Cotton and metal are soft and solid, with different textures coexisting on the basis of a unified color gamut. The spatial rhythm is outlined in the changes, creating a comfortable life.


The soft gauze curtains, swaying light and shadow, soft giant dolls, and warm lighting intertwine a romantic connection with the space. Art furniture outlines the collision between life and aesthetics. The soft colored sofa is like soft clouds, shedding the hustle and bustle of the outside world and returning to the tranquility and comfort of the harbor.


In the eyes of designers, good design is not about stacking and complexity, nor is it about showing off design skills. The best state is precisely the comfortable scene, meticulous humanistic care, and spiritual perception of the field. The deep association with the occupants can endow the connection between space and people with sustained growth of the soul. As a place for people to heal their bodies and minds, home allows the yearning for life to be reflected in every detail of the space, guiding residents to explore the true nature of life and their emotional world, and is also a silent driving force designed for life.















































