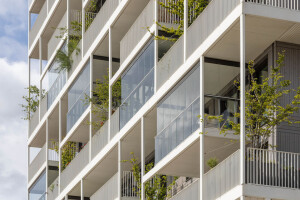The Belvedere residential and commercial building is the most eye-catching property in the new complex on Paul-Gerhardt-Allee in Munich’s Obermenzing district. The elegant new build by architects’ bureau allmannwappner demonstrates how urban, architectural and soundproofing requirements can be combined in a hybrid-use urban landmark.
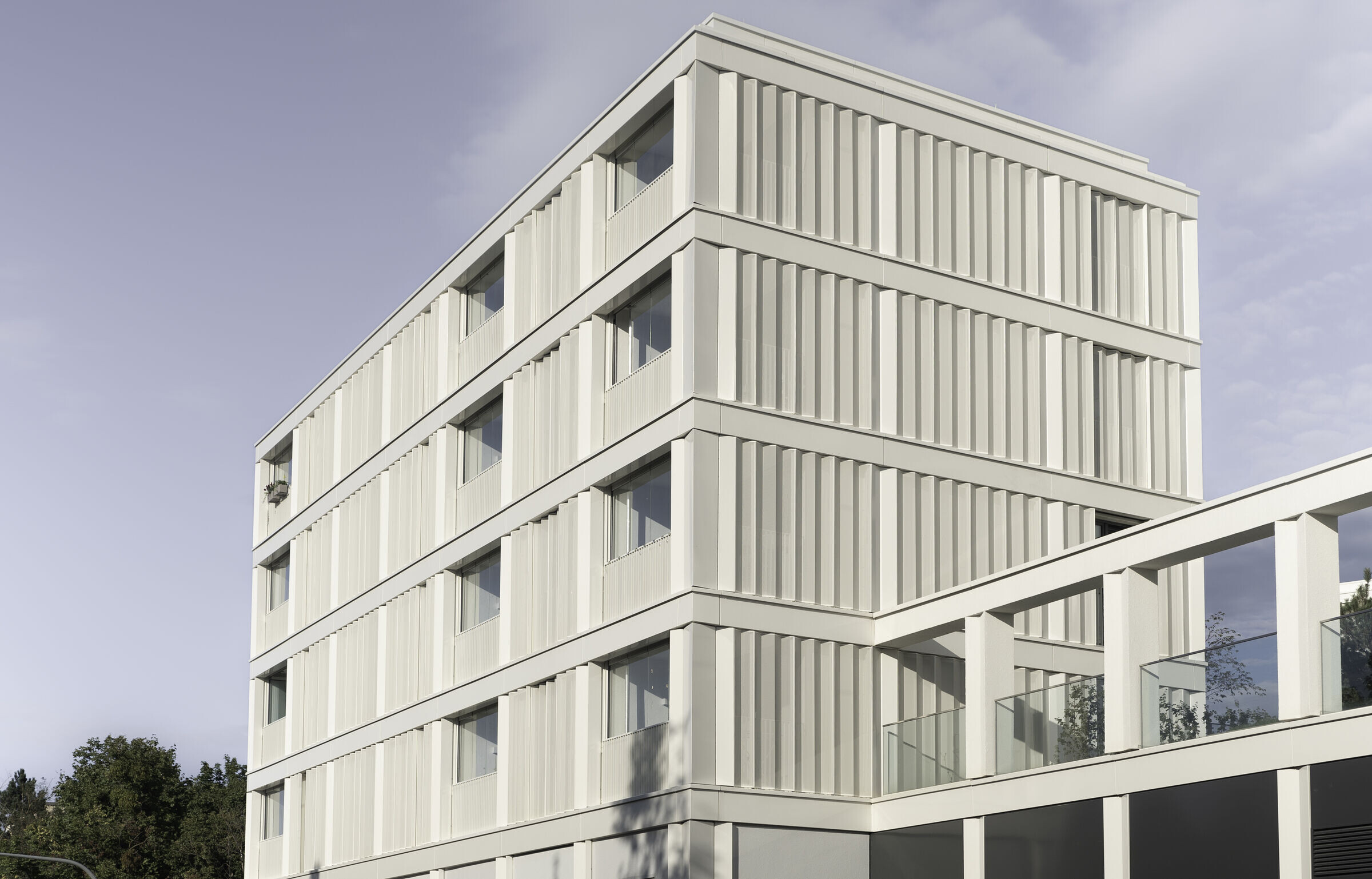
Added value for the new development
Five new residential complexes line the former railway property between Munich’s main station and the city’s Pasing district. The most recently constructed complex is on Paul-Gerhardt-Allee in the Obermenzing district; it comprises approximately 2,400 flats and space for retail and services.
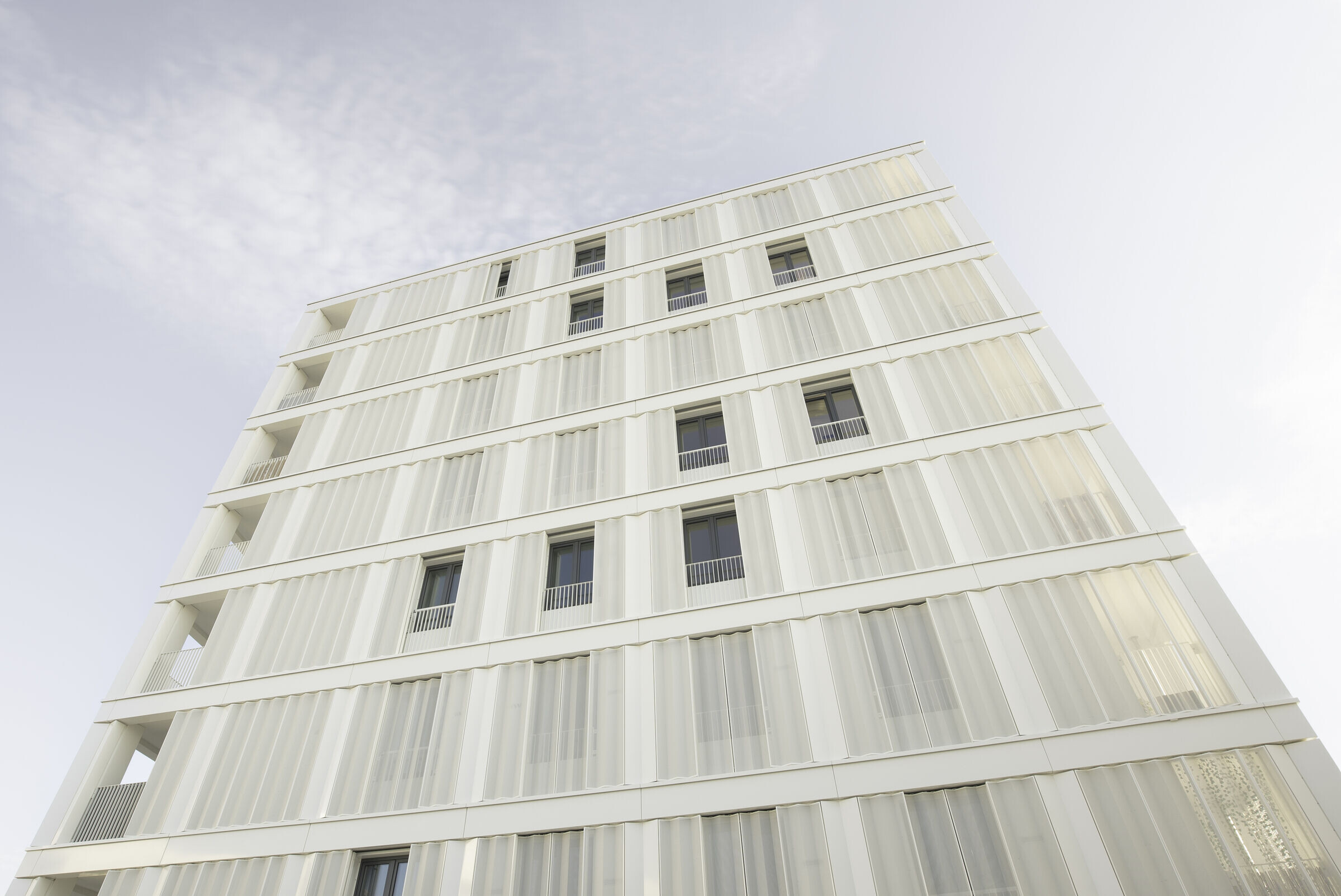
The Belvedere residential and commercial building with a town square in front of it, designed by allmannwappner in cooperation with realgrün Landschaftsarchitekten, acts as the western entrance to the quarter, thus occupying an important position in the cityscape. As a hybrid-use urban landmark with a shared rooftop garden, it creates added value for the entire district.
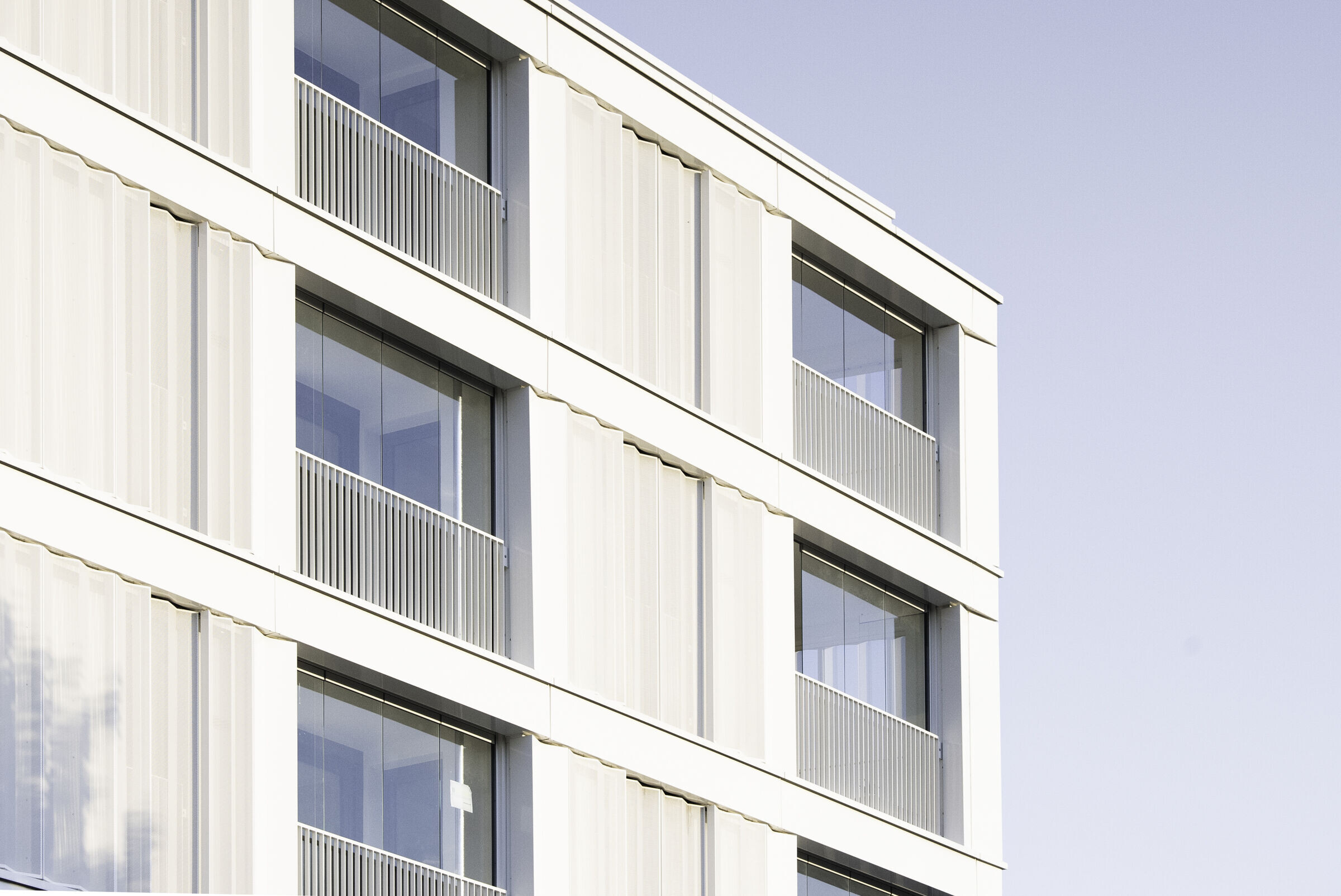
Living on the base
Three structures positioned on the base level are reserved for residential use, offering space for a total of 164 units with 2, 2.5 or 3-room flats ranging from 40 to 90 square metres in size. The flats are primarily freehold, but a small number are also state-subsidised.
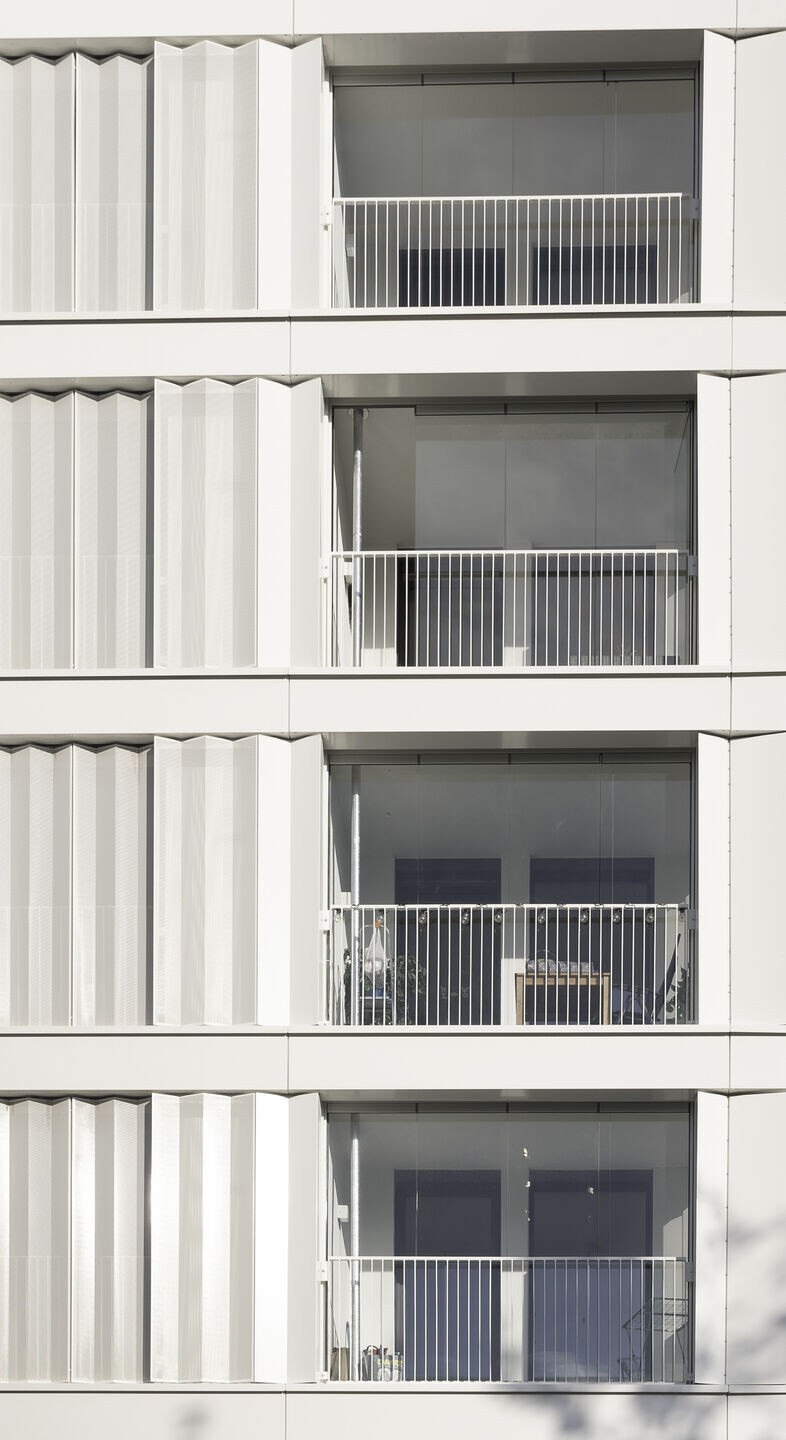
Movable metal curtain
The high architectural quality of the facade concept designed by allmannwappner was already attracting serious attention during the tendering phase. Its combination of fixed and sliding elements creates a movable metal curtain, allowing residents to get a clear view of the outdoors or conceal their indoor areas from prying eyes.
The individual buildings have similar shells, though the pattern on each one is different. The pilaster strips have been trimmed to look like folded metal. The curtain-hung, rear-ventilated metal facade is also trimmed, with additional perforation.
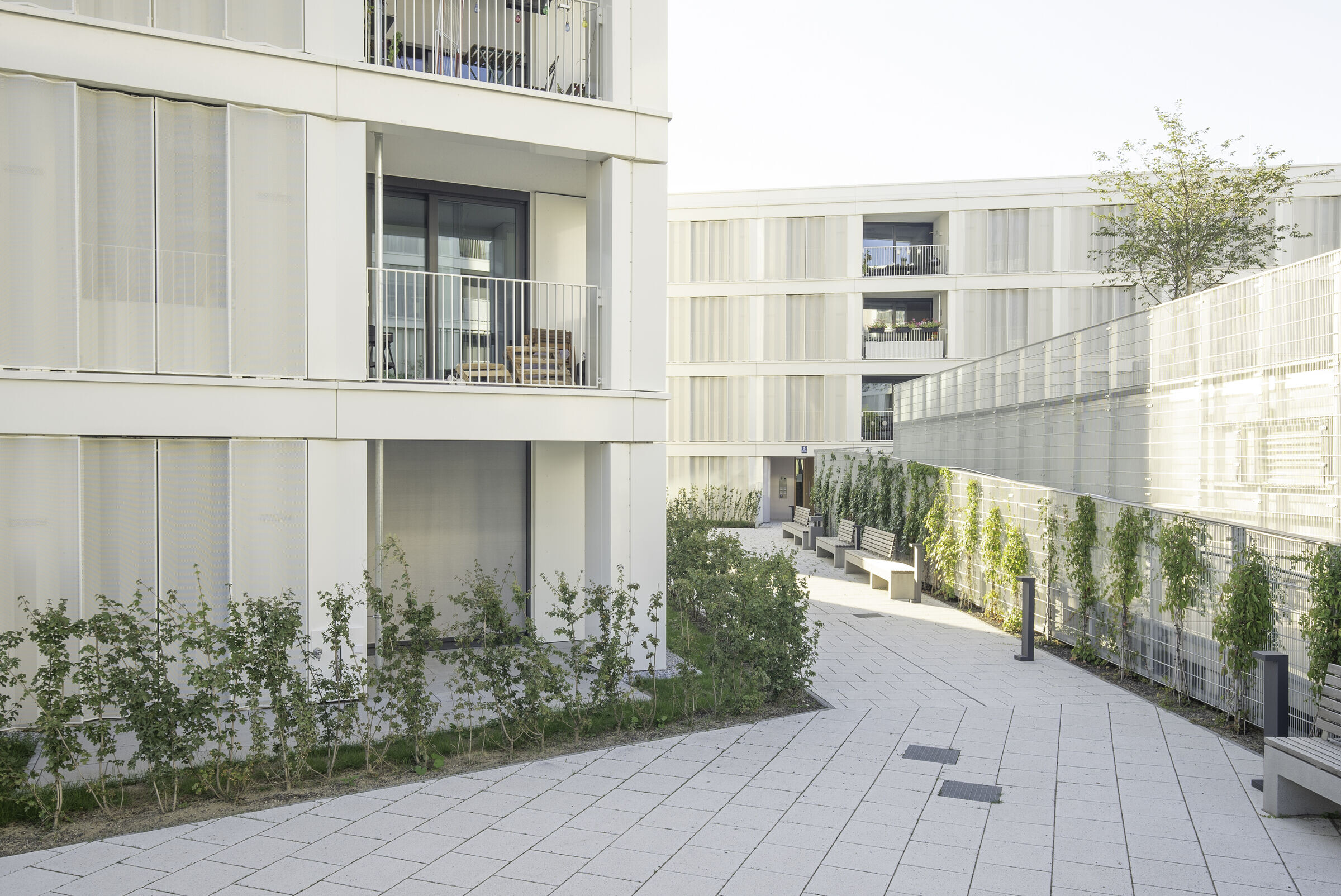
Outstanding sound insulation concept
A highly sophisticated facade concept enabled the architects to bypass the requirement for a four-storey sound barrier stipulated in the development plan. Thanks to the well-structured layout, there was no need for any windows in areas of the building that are subjected to extreme noise. A series of further measures helped the designers meet the exacting sound insulation requirements.
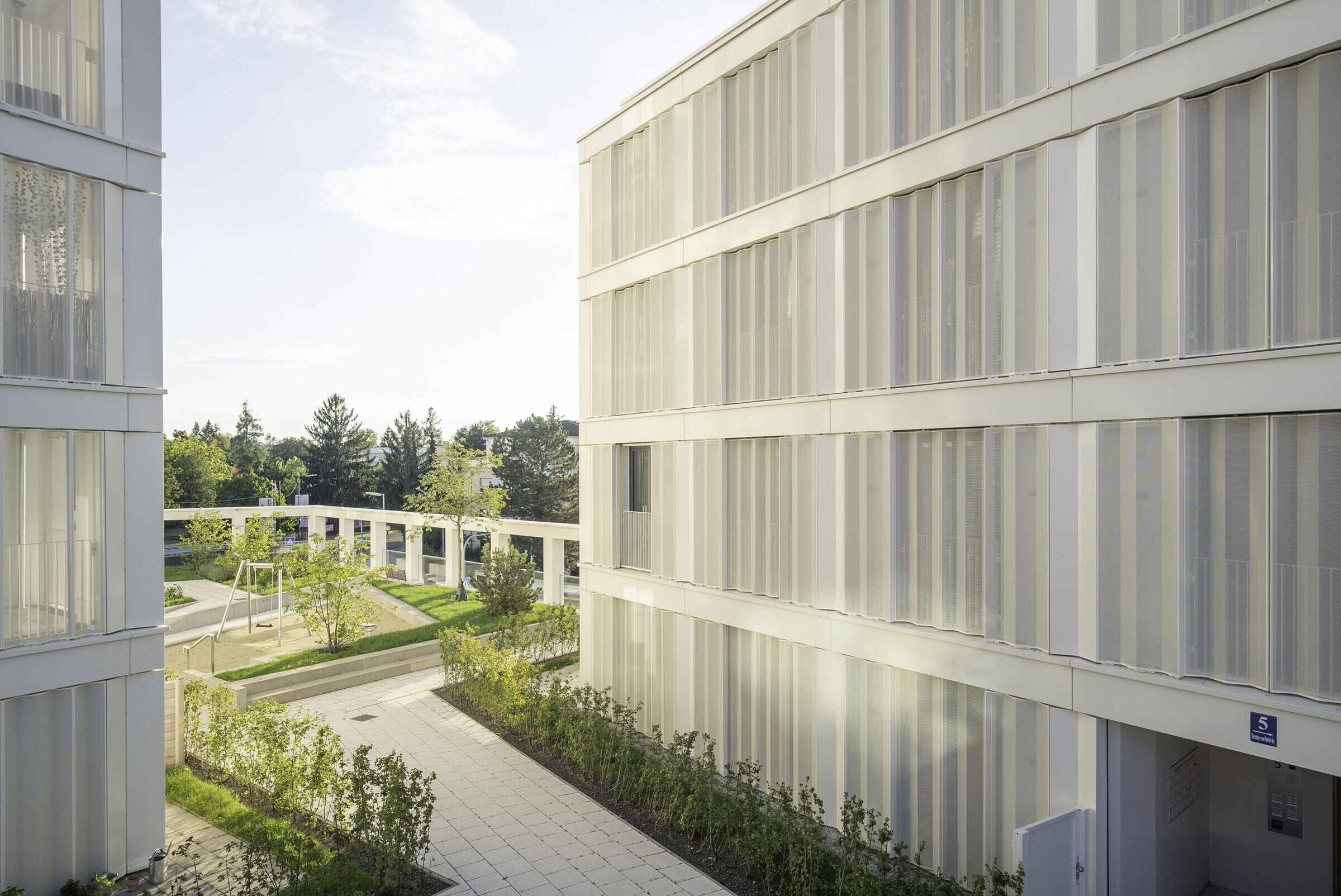
Improved quality of life with glazing on recessed balconies
In total, 13 pergolas had to be equipped with noise-reducing glazing to protect them from the extremely high noise levels on the busy street below. In order to make it more comfortable to spend time on the recessed balconies, the designers opted for flexible balcony glazing. The non-insulated SL 25 XXL system from Solarlux was ideal for meeting the requirements. When closed, it can reduce noise by up to 22 dB, while the frameless system’s functionality and aesthetics also made it a compelling choice. “The slide-and-turn system was perfect for integrating into our design behind the railing. It can simply be moved to one side when not in use,” says Project Manager Christopher Hazard of allmannwappner, speaking about the system’s benefits.

