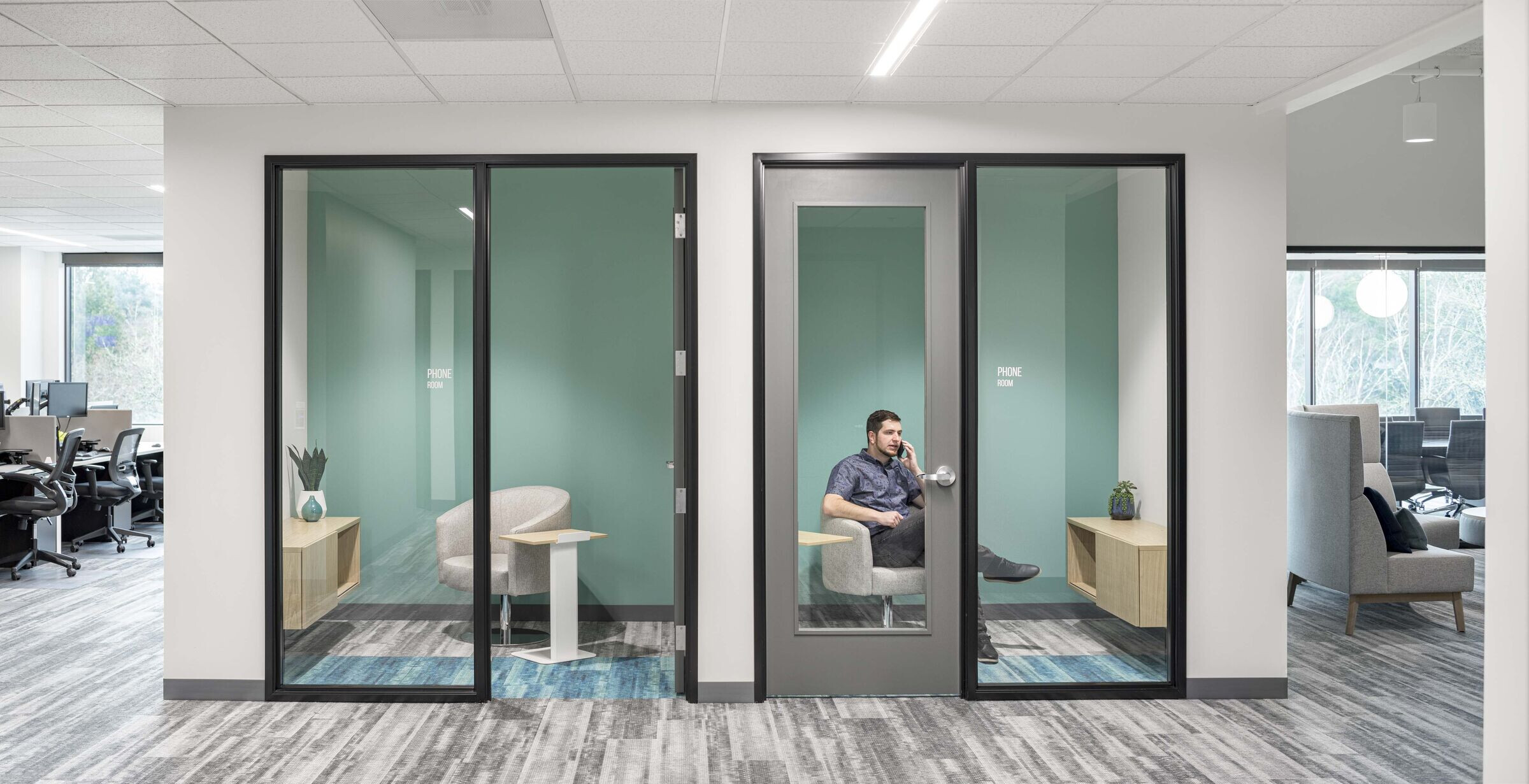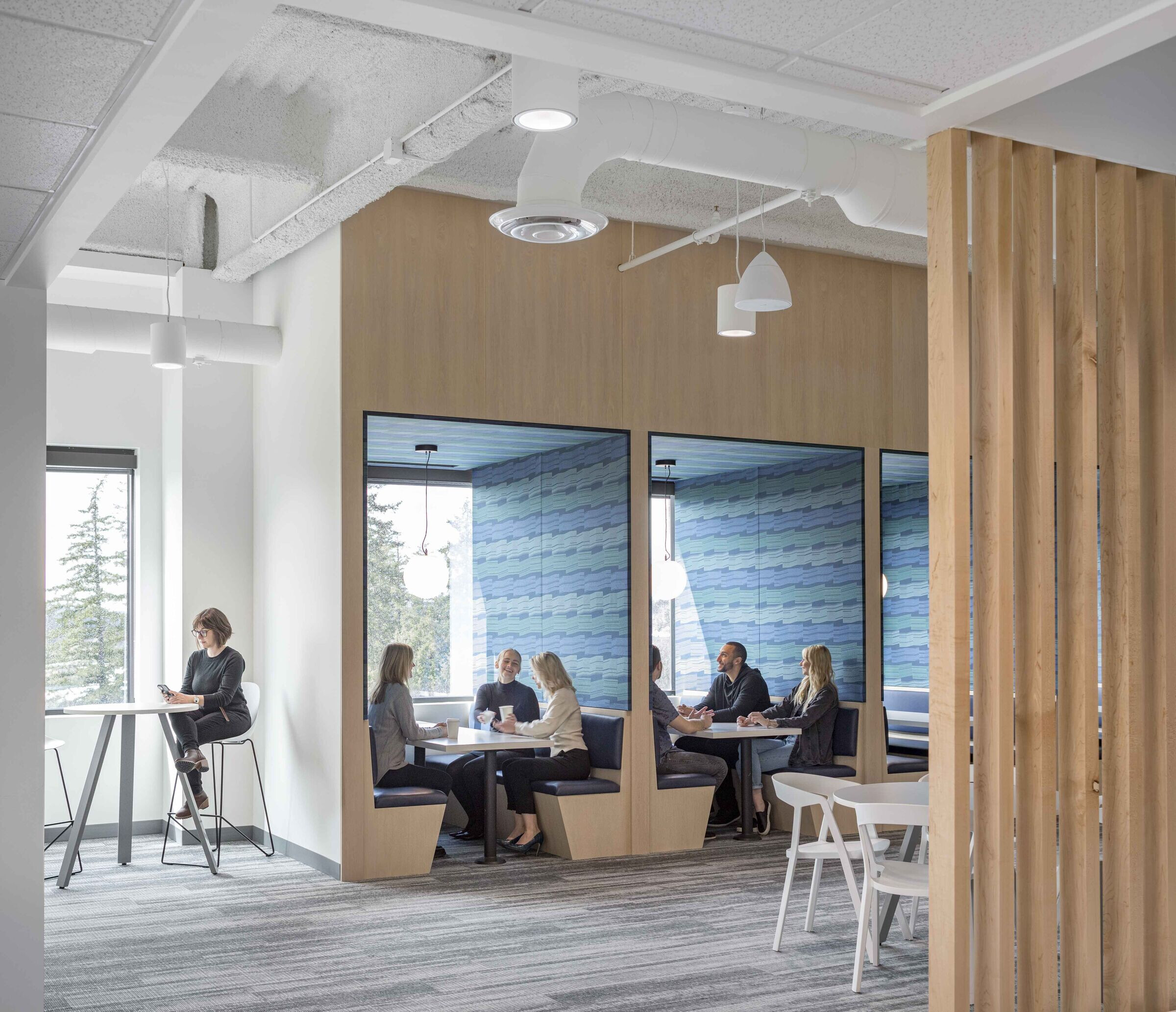Logical Positions experienced rapid growth resulting in a fragmented team that was spread out across multiple buildings. The challenge to create a single space to bring the team together and accommodate the requirements of all departments.


The DESIGN+BUILD team worked closely with management to create a space around the idea of “togetherness,” which led to the idea of cutting a large opening in the concrete slab to accommodate a bleacher stair that provides an architectural connection between the first two floors, just beyond the reception area. The new space hosts a wide variety of working environments to accommodate the different work styles across the various teams and departments. The result is a secure and light-filled space that conveys the clients’ values of dynamic, transparent, collaborative, and fun.


































