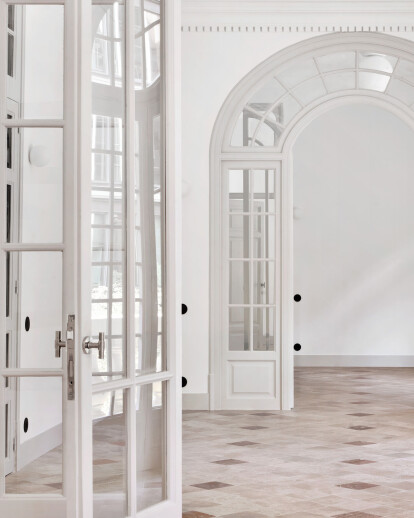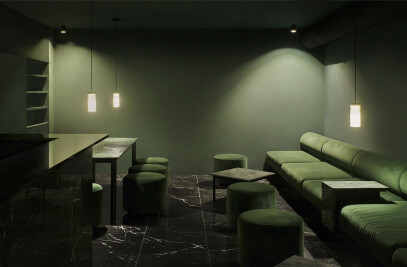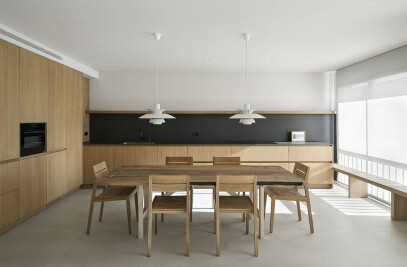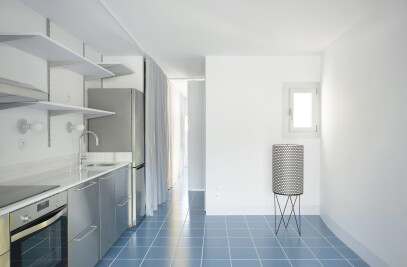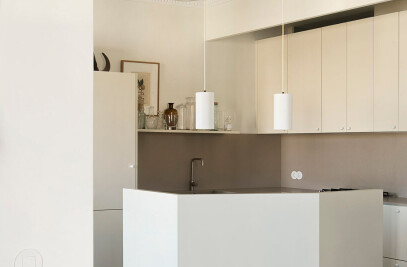Reform and transformation into office space of a flat in the historic mas de miquel building.
The Mas de Miquel building, a historic Noucentista-style building in Diagonal street. It was the city’s first structure with a reinforced framed concrete design, with pioneeringfeatures such as central heating, a central vacuum system, and the functionalsegregation of elevators and staircases. Completed in 1929, the building was designed by Domenec Sugrañes, a disciple of Antoni Gaudí. A fully decorated hallatrium provides entry to all the apartments. Some say that the architect was inspired bythe Casa Milà designed by his mentor, Gaudí, while others claim it was Mr. Miquel whofell in love with a similar atrium in a hotel spa.
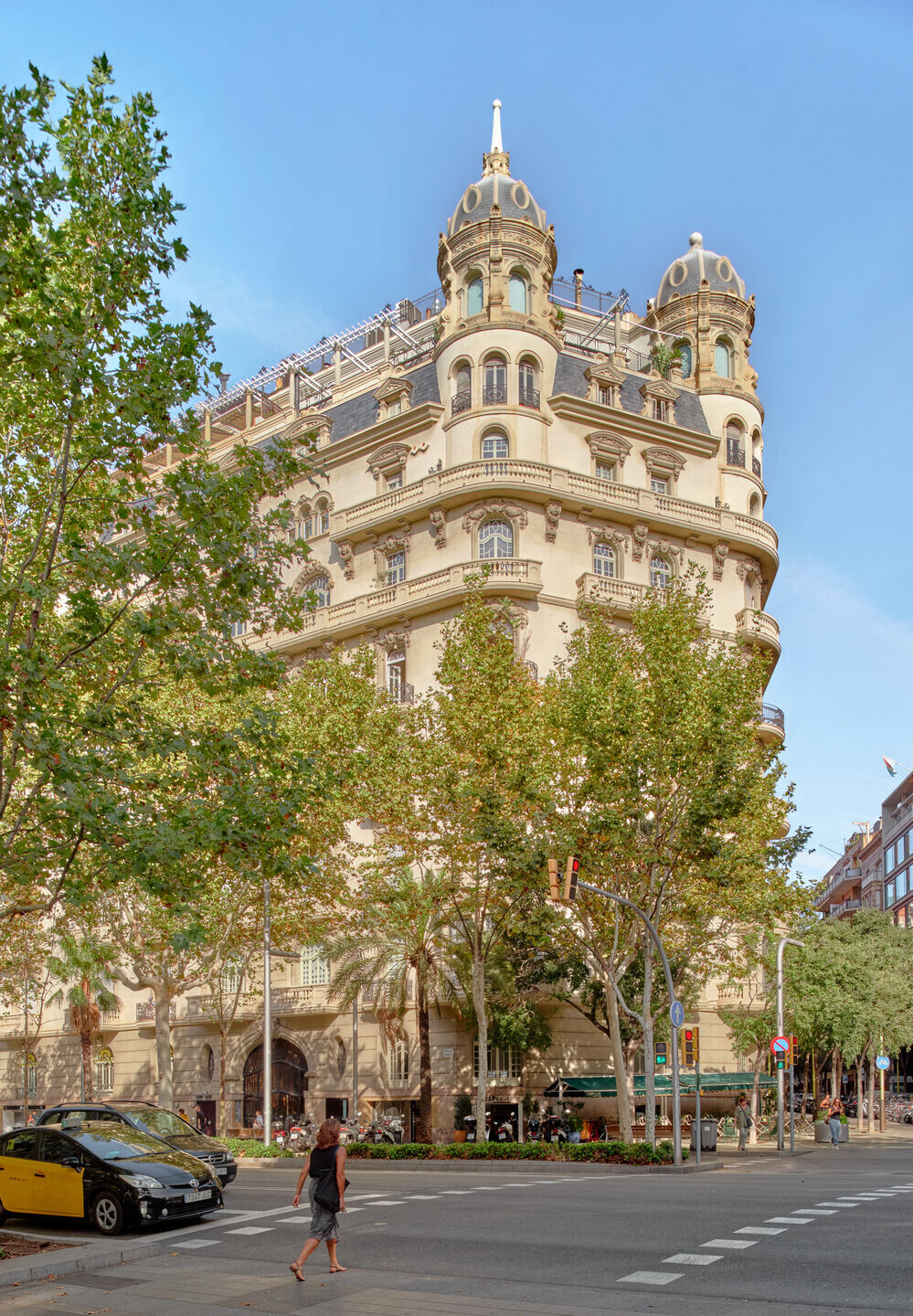
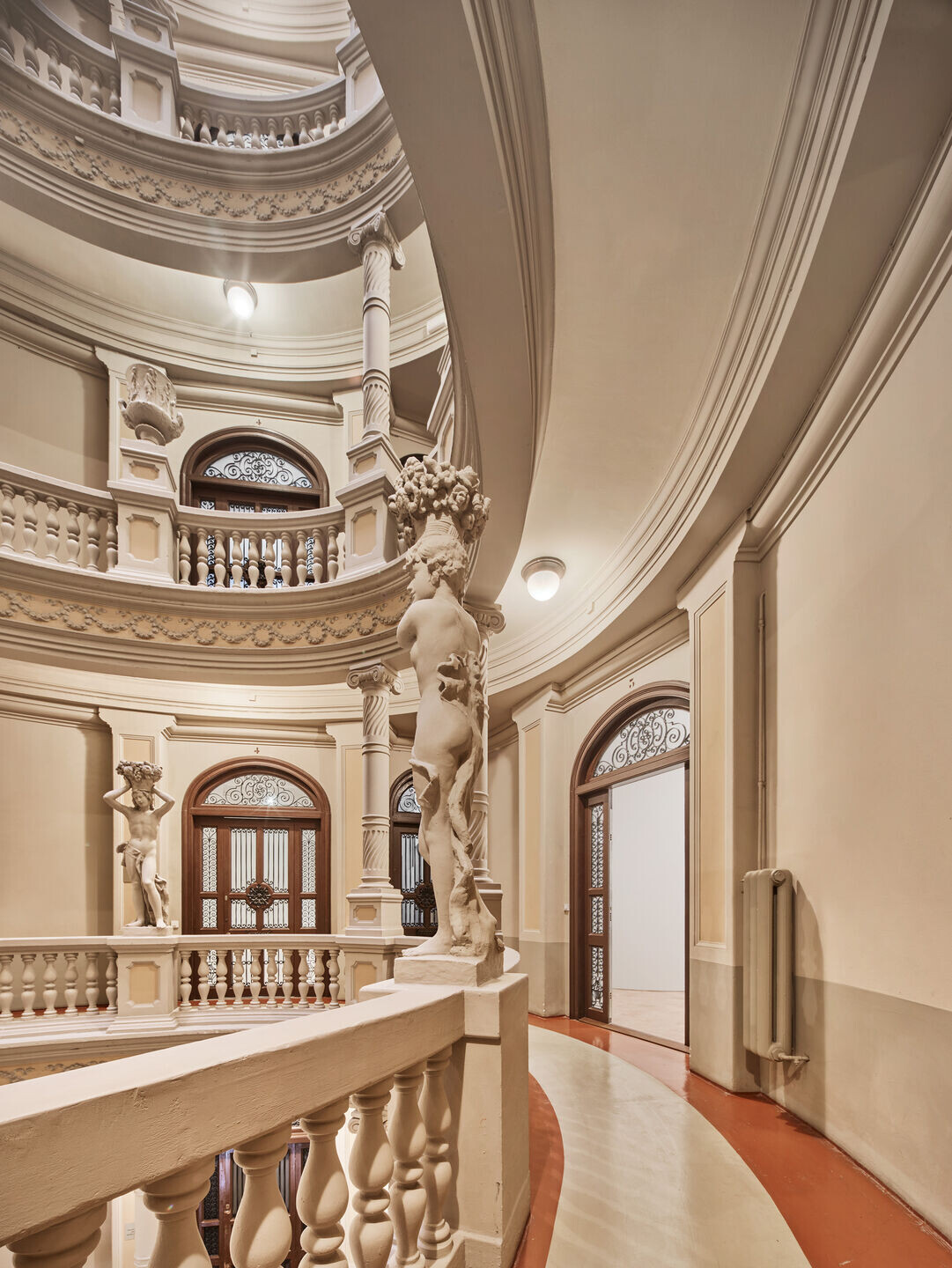
The previous layout of the apartment featured a pronounced segregation betweencommon rooms and domestic service areas, including a mezzanine that halved theheight of domestic service areas. While most of the noble rooms were connected andlinked to the façade, they lacked independent access from the corridor. Thecommission was to transform the flat from residential into office space. Thecommission also requested enough flexibility for the space to be used for purposesother than offices, such as showrooms, small clinic, or even as a residence again. Thetransformation aimed to highlight the noble character of the main rooms, which areconnected through glass doors, keeping the noucentista ambiance.
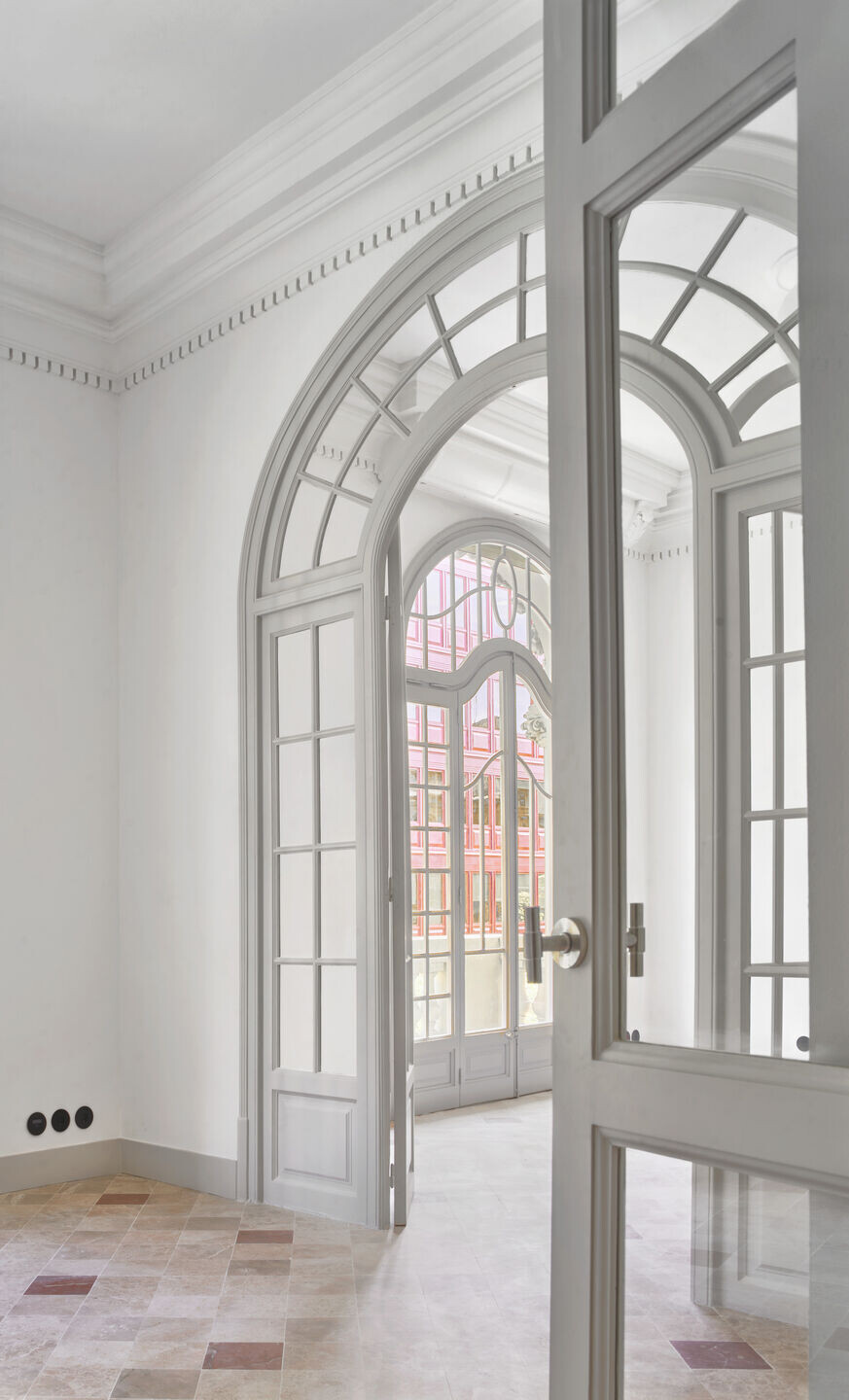
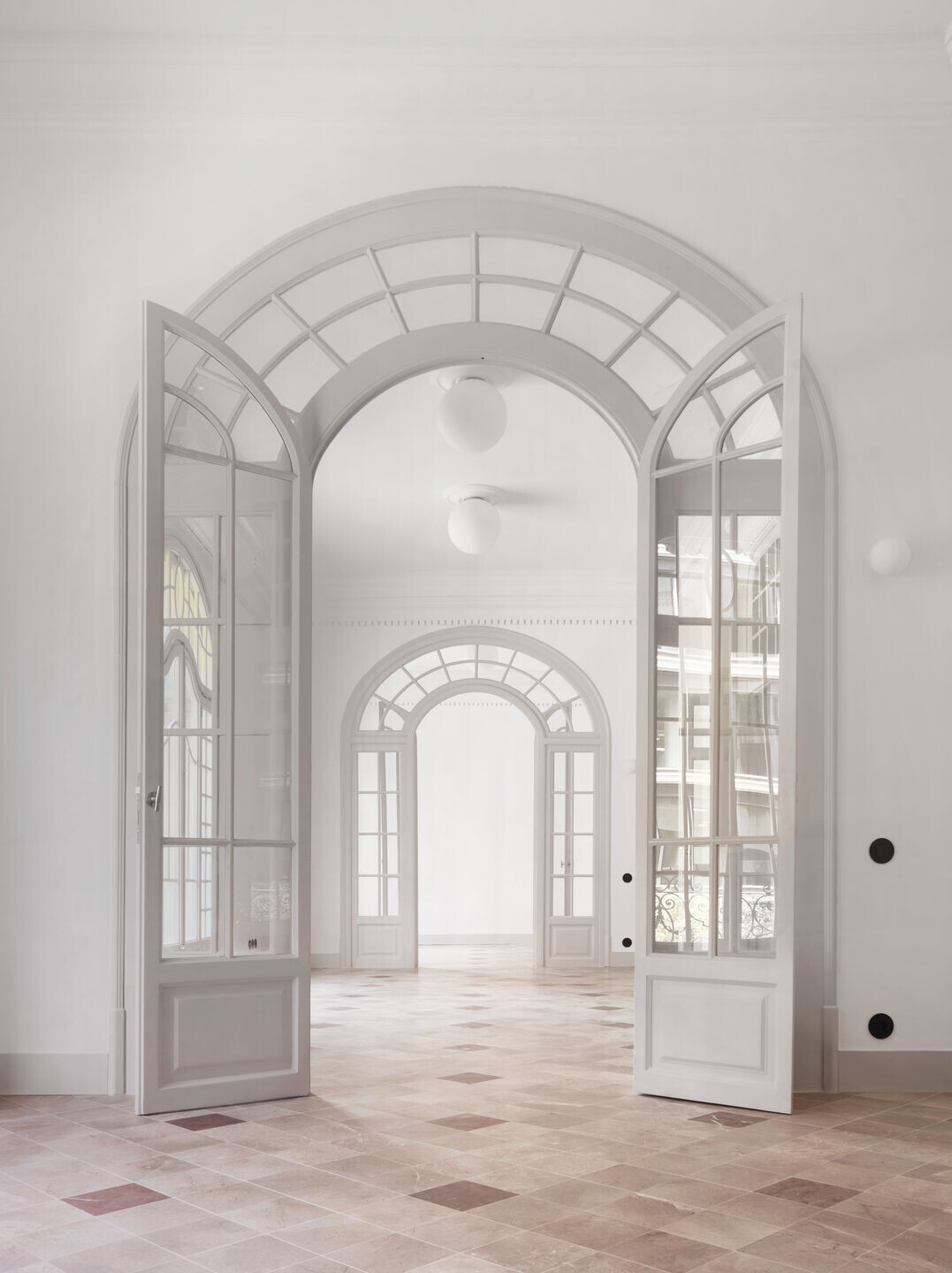
All the original craftsmanship has been meticulously restored, including the cornices and wooden doors. These were carefully dismantled and reinstated in their original positions. A new local natural stone is used as pavement for the entire flat, replicating the arrangement of the original hydraulic pavement, which was damaged, and partially removed during successive partial renovations.
On the other hand, a new access and distribution system has been introduced toorganize a more fluid functionality and create new intersecting perspectives. This isachieved through curved geometries inspired by the oval building atrium. At the end ofeach curve, tall mirrored doors are introduced to expand the aseptic perception of thisarea. This contrasts with the Noucentista rooms of the facade, and it serves as atransition from the atrium to the facade rooms. Now, all the rooms have independentaccess from this corridor, enhancing the flexibility and adaptability of the flat.
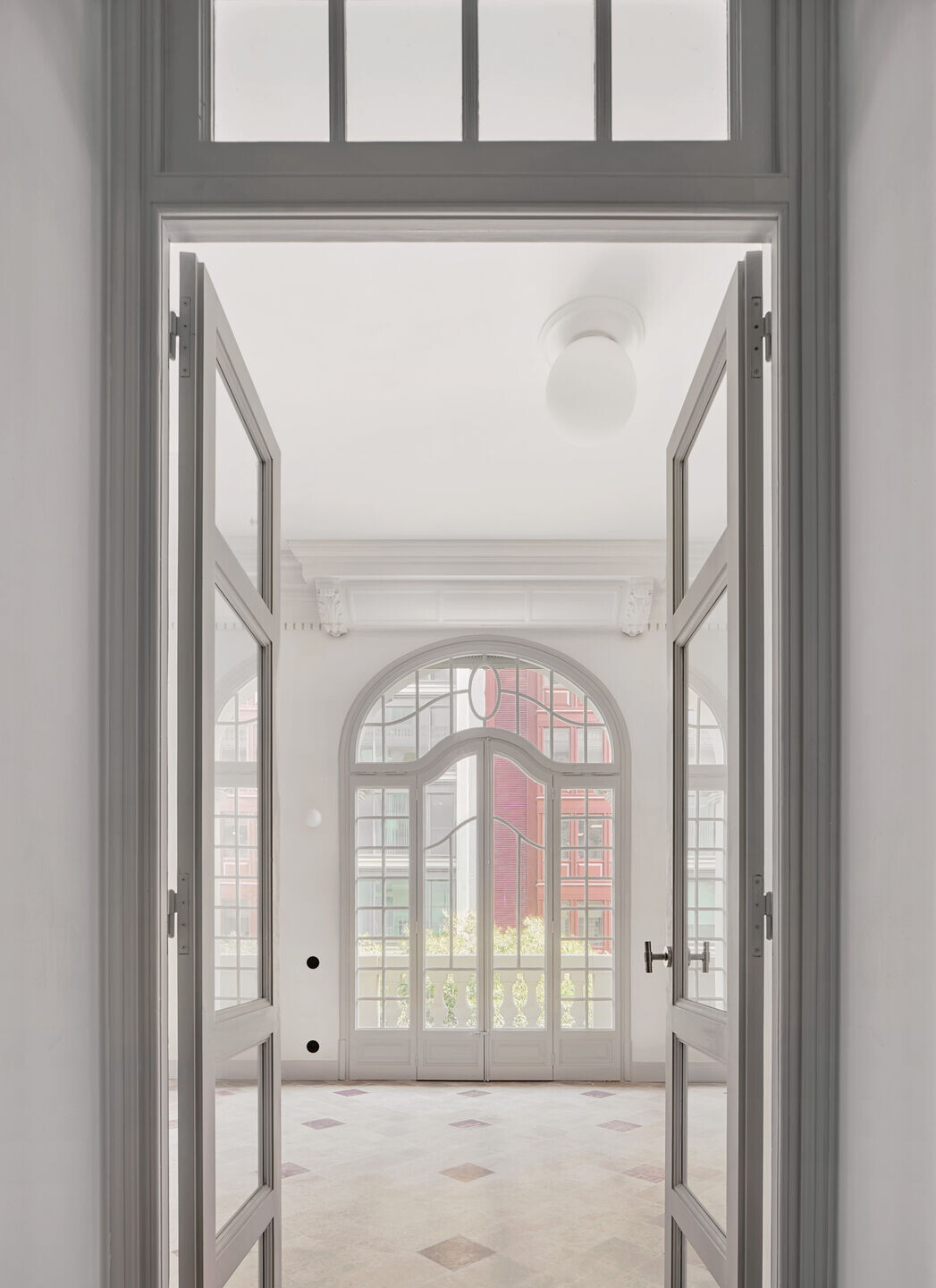
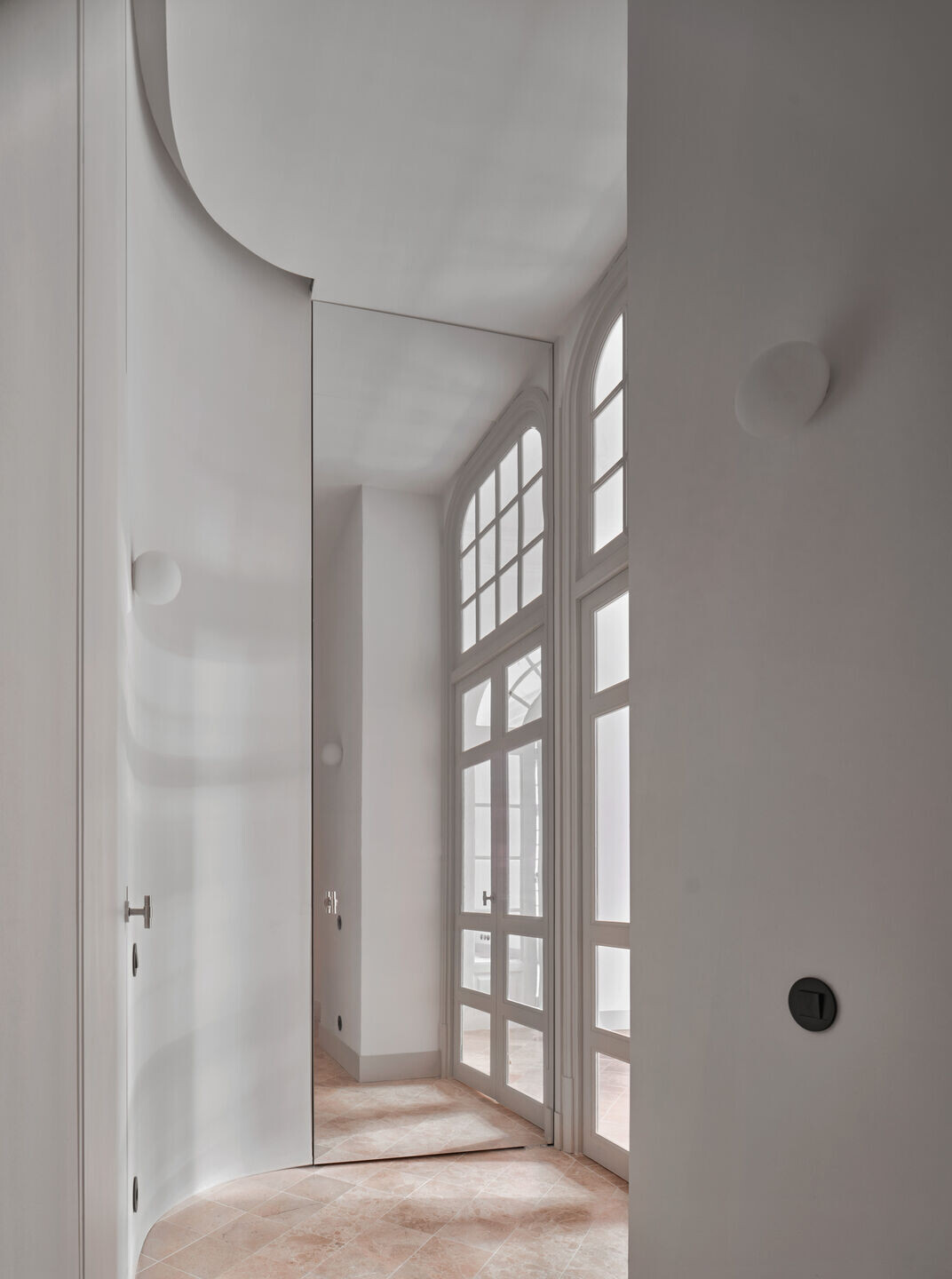
In summary, the new floor plan can be divided into two parts: one connected to thefacade (retaining the Noucentista-style), and the other connected to the atrium(formerly the service area, now with a contemporary atmosphere). It is in this latter partwhere all the new facilities are located, providing services to the entire floor plan. Thisincludes the office kitchen, restrooms, air renovation system and the hidden climatesystems. All the technological facilities are hidden below the new pavement and abovethe new ceilings in order to maintain the clean original aesthetic.
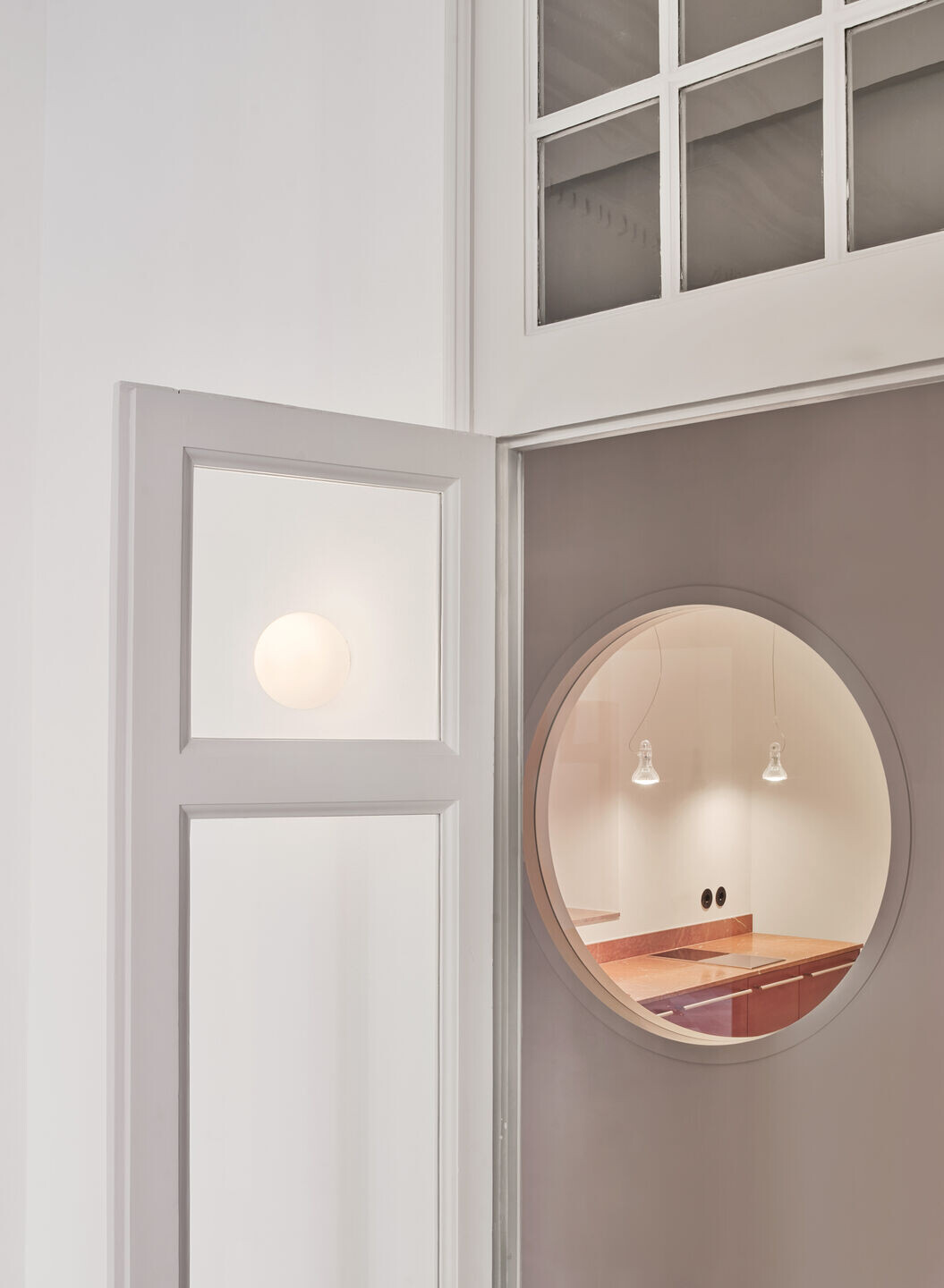
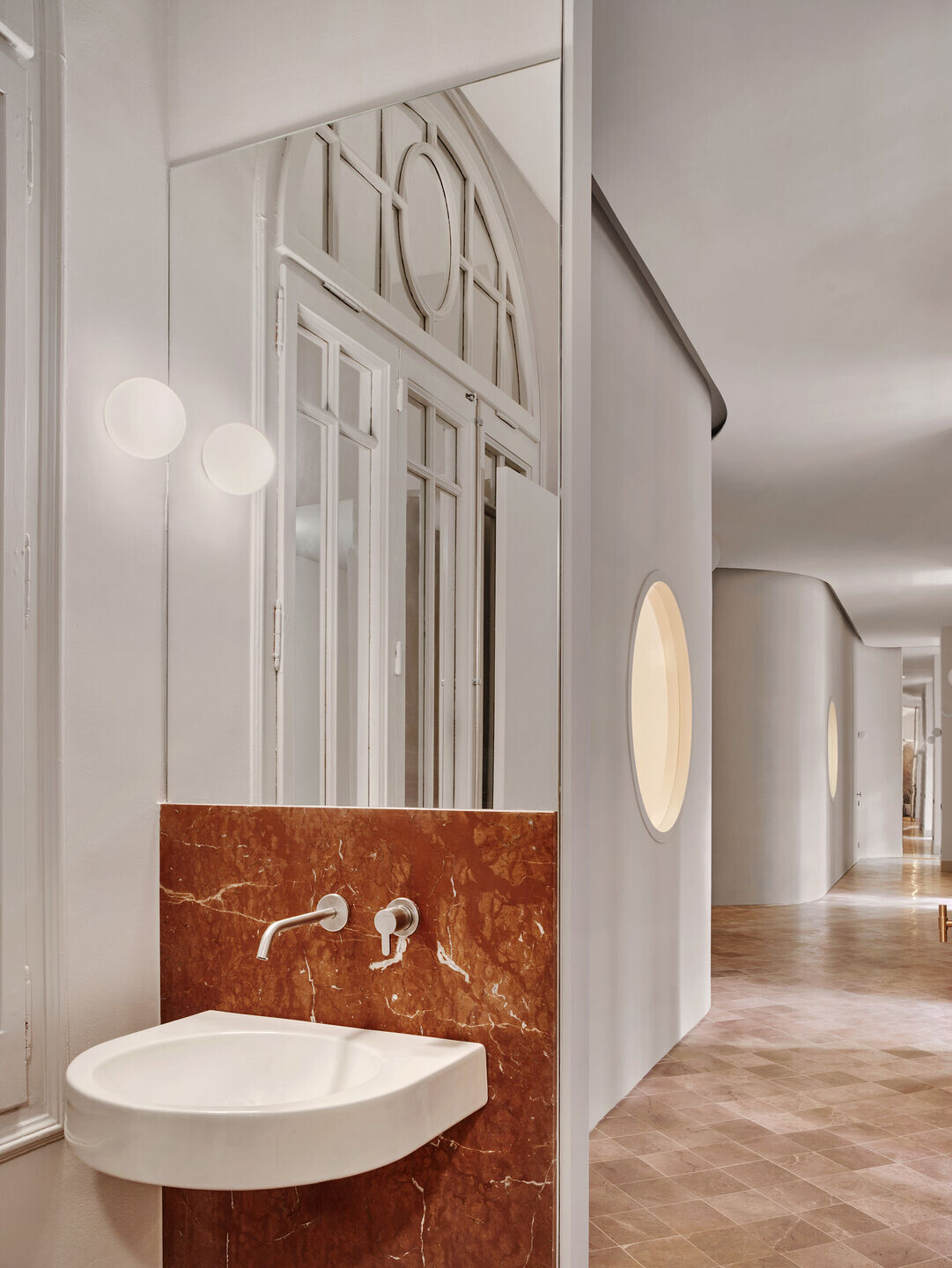
Team:
Design: Metronom arquitectura
Photography: Jose Hevia
Engineers: Andreu Villagrasa
Structural engineering: Ofici arquitectura
Design team: Albert Casas, Maria Amat, Frederic Villagrasa, Gina Surià, Núria
Cánovas



