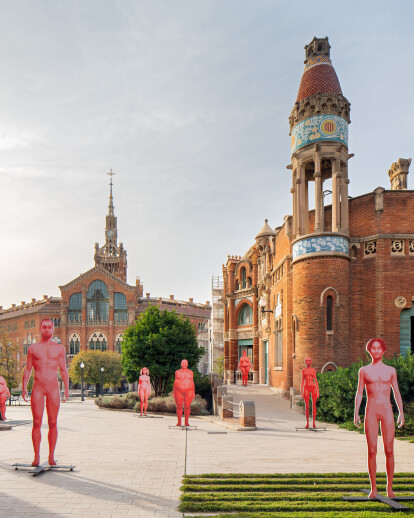Ephemeral pavilion for Barcelona Fashion Week, by NeuronaLab + Ruben Casquero
The project emerged from the desire to present the new collection of the fashion brand LR3, merging virtual and digital reality with the physical one. The approach consists of creating an ephemeral space located inside the pavilion of Nuestra Señora del Carme, in the modernist complex of Sant Pau, designed by the architect Domènech i Montaner. The access to the pavilion is from the north side of the old hospital, and naked, pixelated avatars serve as a lure to the experience.
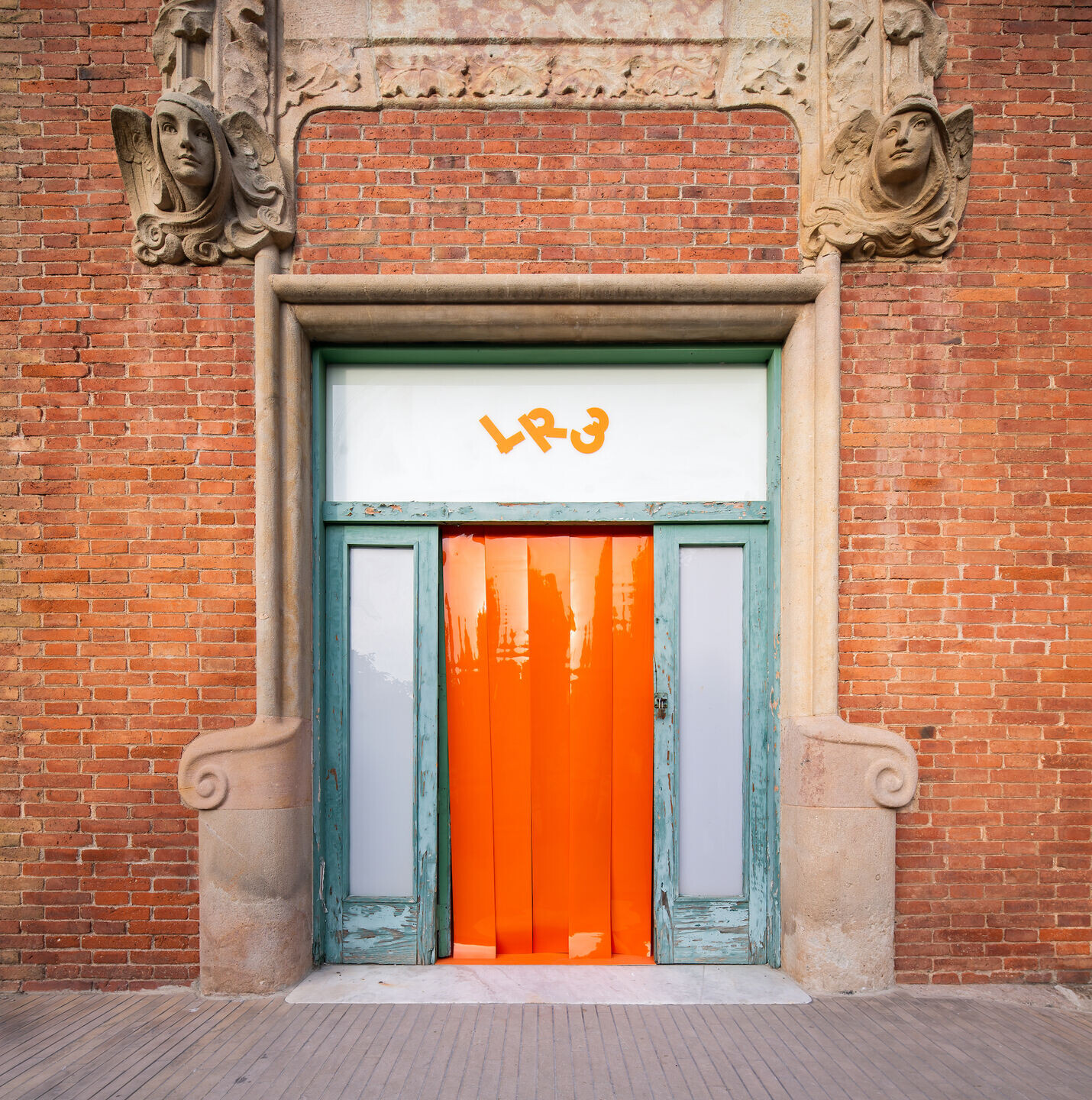
The proposal for ephemeral architecture highlights the contrast between the ornamental and heavy construction of the historic heritage and the lightness of the technological environment created inside it. To achieve this, a lightweight self-supporting structure has been installed that respects the original shell without coming into contact with it, generating an interstitial space that makes evident the separation of the two constructional worlds while providing the access for the installations. This autonomous structure is made up of three different environments and has been lined on the inside with white fabric tarpaulins stretched with a system of modular canvases.
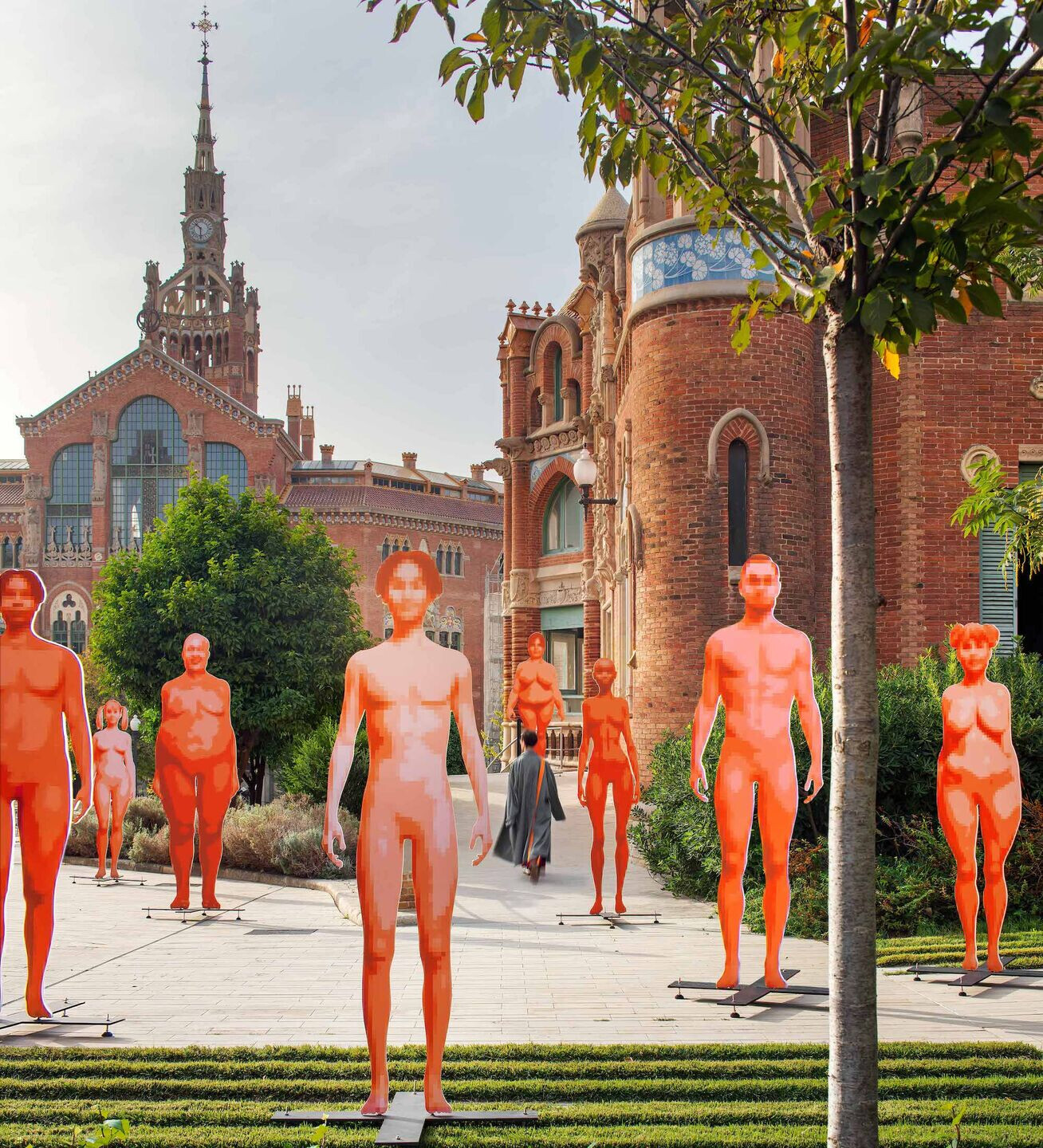
The entrance to the pavilion is through a small door within the building's original abraded wooden carpentry. A bright orange curtain has been used to enhance the contrast to the delicate ornamentation of Sant Pau's floral motifs and to transmit the idea of access to the oneiric world that the LR3 invites us to. Once inside the pavilion, you enter the first space which bathes in an orange overhead lighting that tints the white tarpaulins with the representative colour of the brand. Here, you have the option to immerse yourself in the virtual experience, where the viewer is transported to the brand's universe and learns about its new collection through the marching avatars.
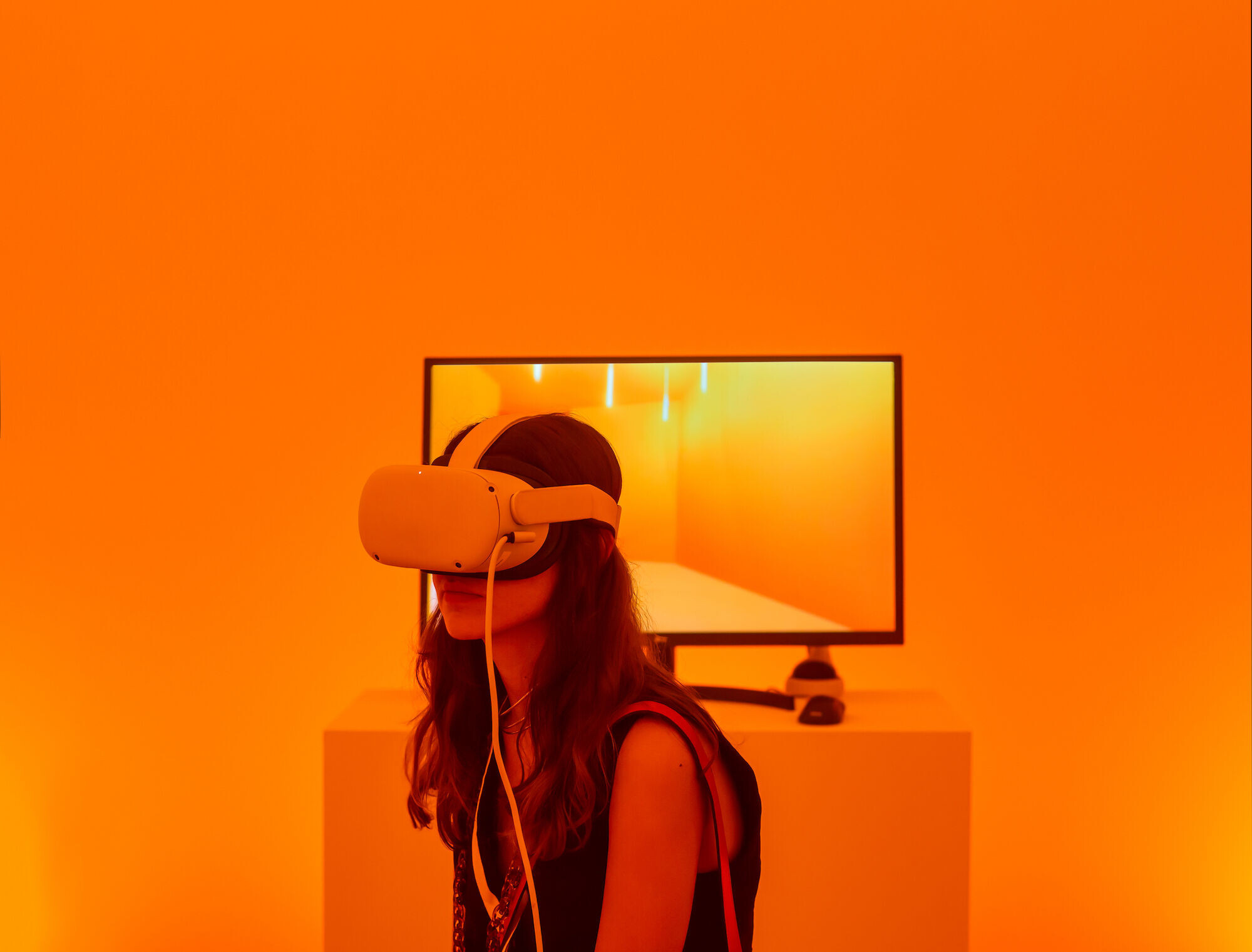
The second room is formed by a perimeter of LED displays that form a one big screen where the avatars of the previous experience are walking on a completely white neutral background, dressed in the new collection that is being showcased. In this space, the visitor blends in as if he or she was yet another avatar, walking across the orange carpet. This so-called carpet alludes to the fashion runway that extends across the entire linear route of the installation, connecting the three environments of the pavilion.
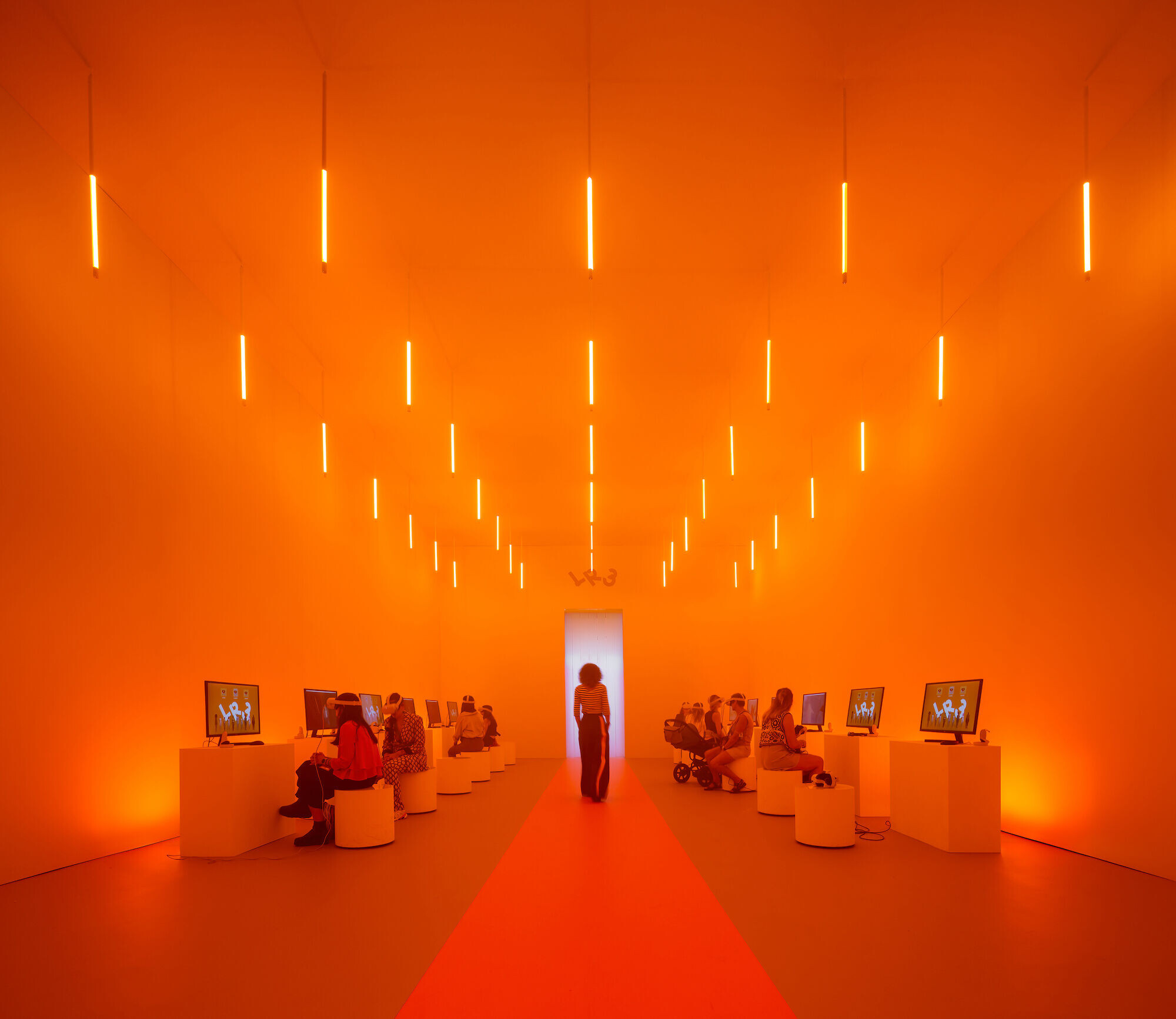
In the third room, you finally get to see the tangible and physical collection, displayed on mannequins of different shapes and sizes that are suspended from the ceiling with invisible threads. The mannequins appear to float in space, recreating the virtual experience seen in the first room.
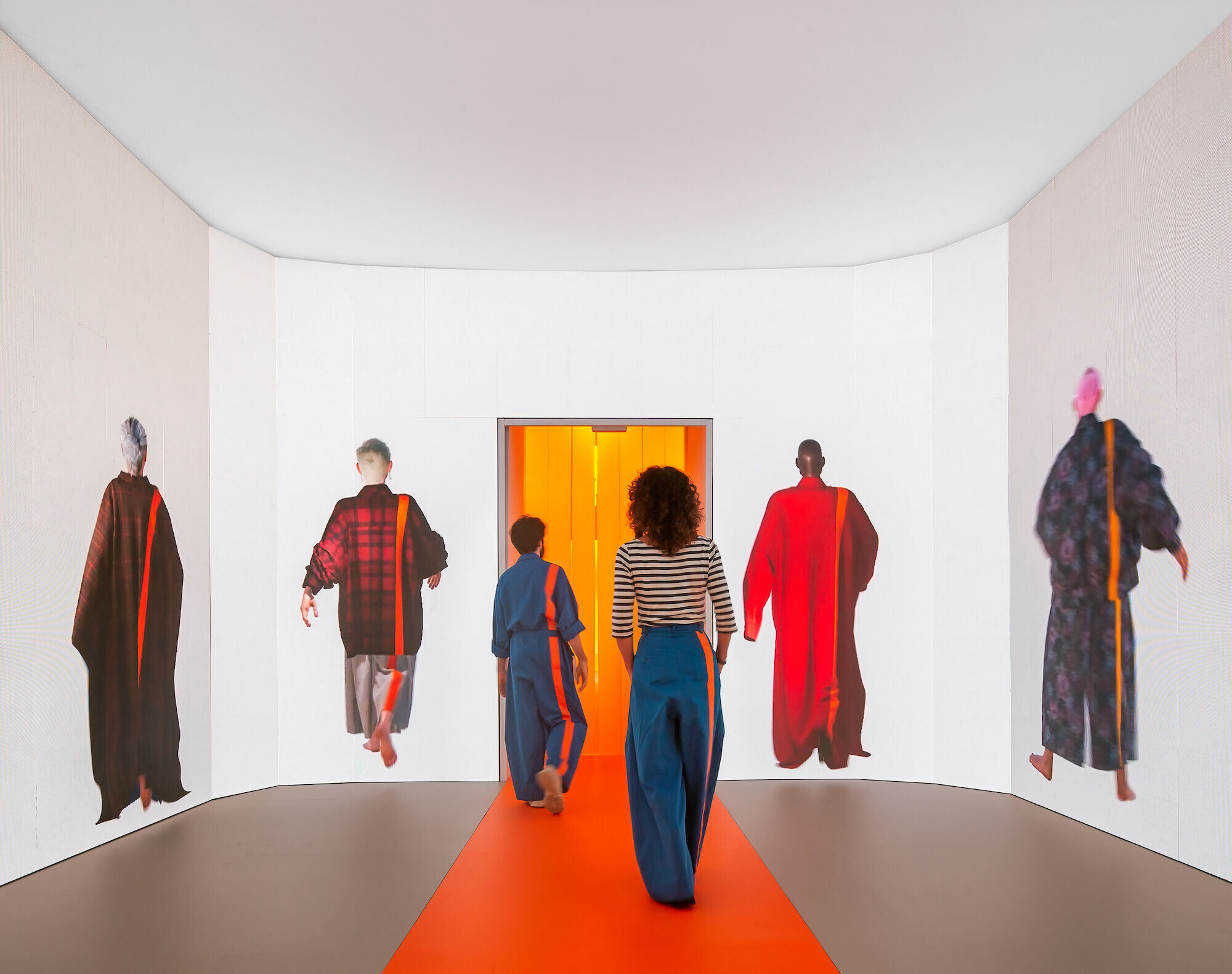
To achieve the seamless integration of the virtual, digital and physical experience across the three spaces, a dense ambiance has been created, incorporating different sensory stimuli. A hazer machine was used to achieve the thickness of the fog and natural scents were added to evoke an ecclesiastical environment. From an acoustic point of view, the space has been filled with the drony binaural sounds, which, unlike the stereo ones, produce a more enveloping feeling. These factors were in play to stimulate the different senses and create a tactile atmosphere, conveying the sensations of viscosity and texture captured by sight.
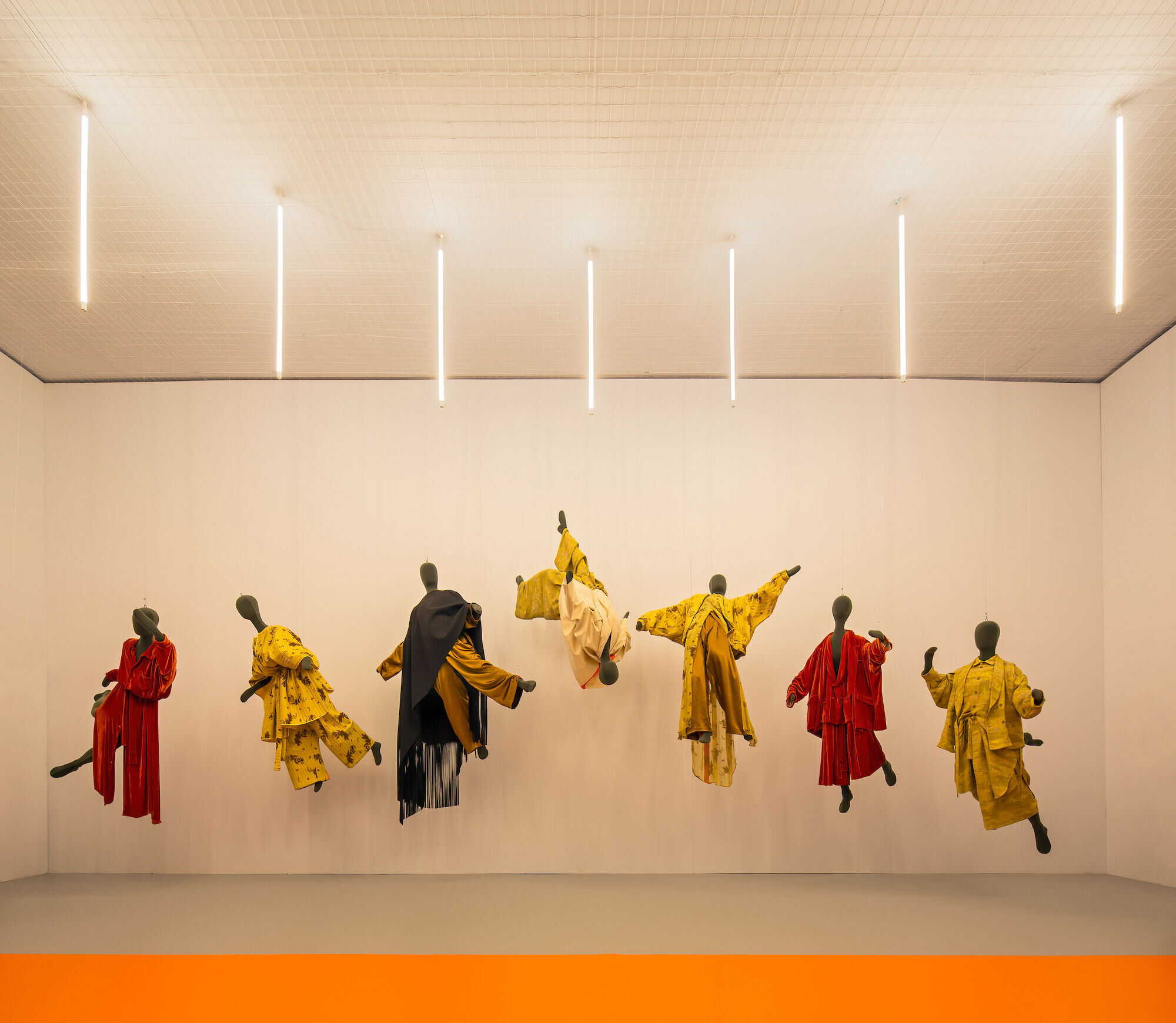
This proposal for the presentation of the new LR3 collection replaces the traditional fashion show with an immersive experience in which the spectator is also the protagonist, achieving that all kinds of bodies, sizes, identities and aesthetics parade down the runway of this pavilion.
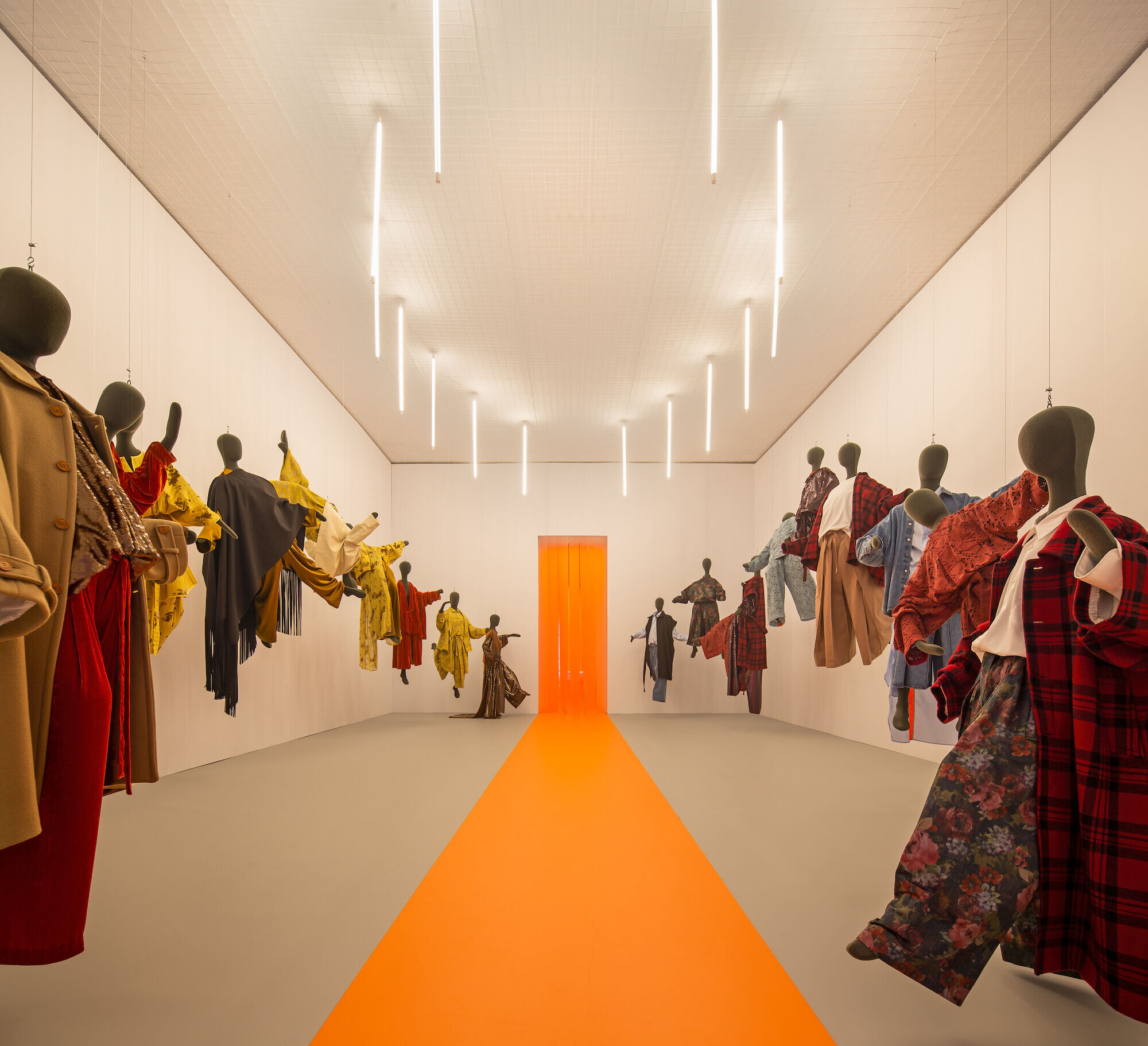
Team:
Ephemeral architecture: NeuronaLab + Ruben Casquero
Creative direction: LR3
Production: DU-DA
Photography: Pol Viladoms

