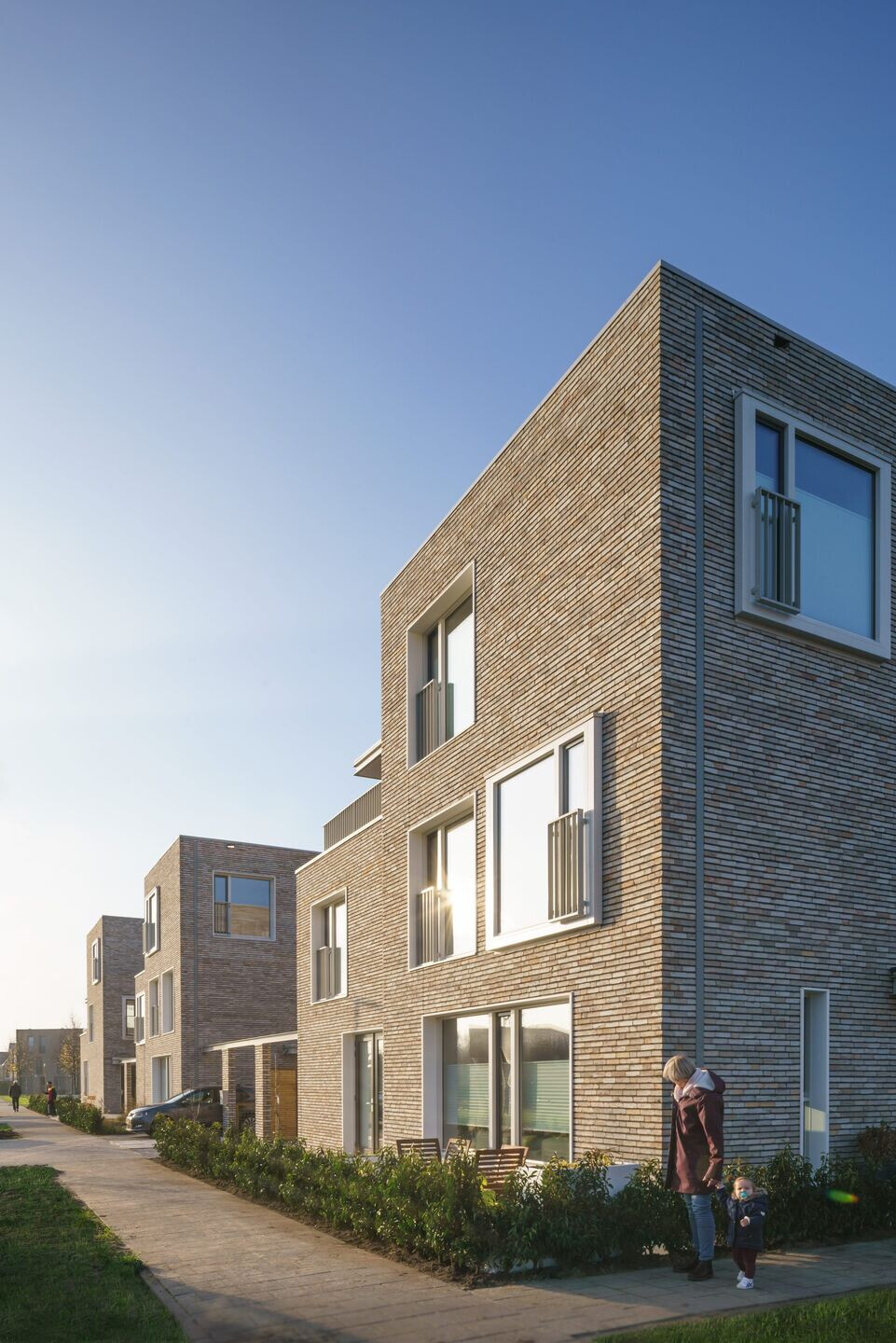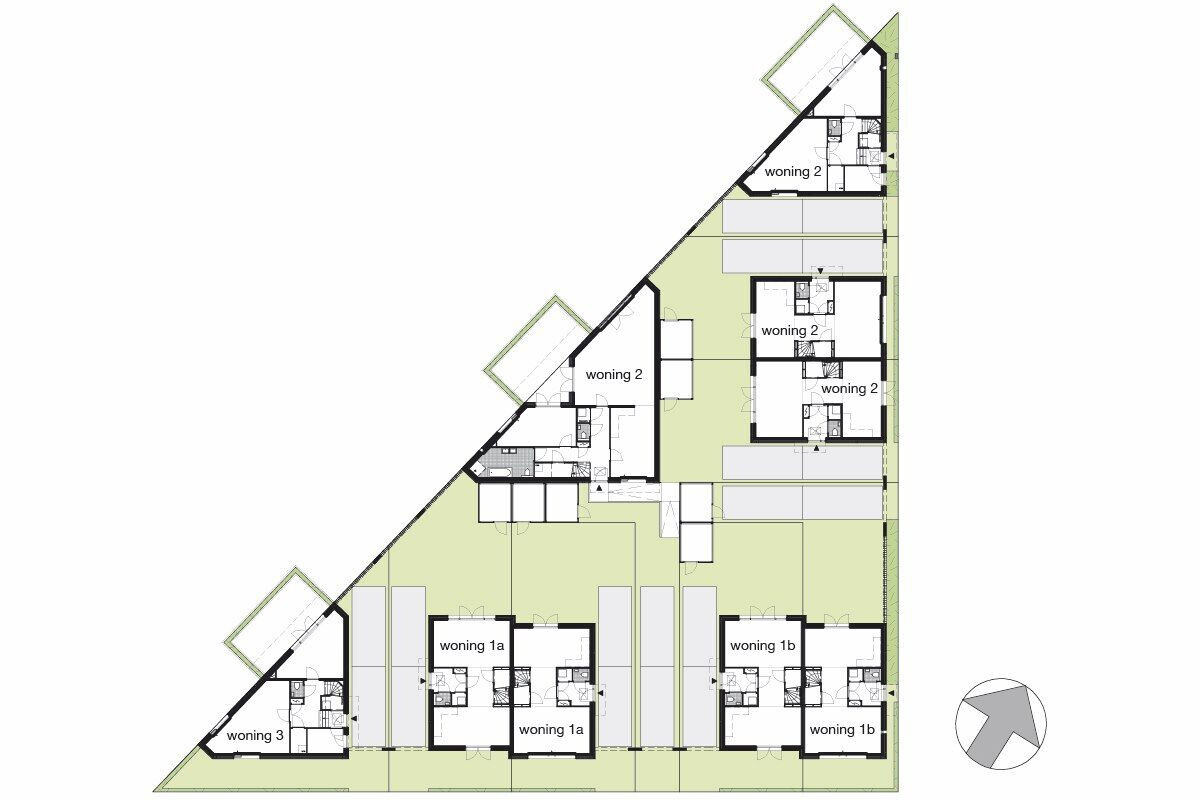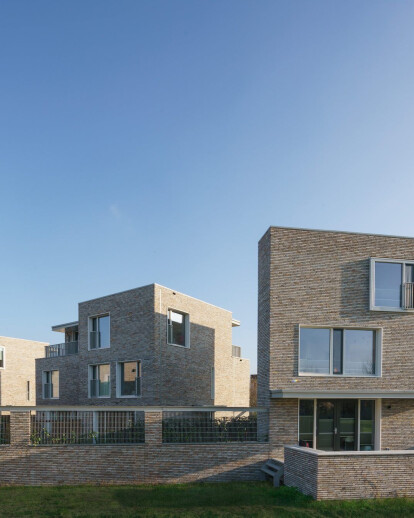In the newly established neighborhood Zestienhoven in Rotterdam lays the site De Driehoek; a project containing nine alluring residential houses. It is part of the residential area Bovenbeek and is shaped as a triangle due to the urban planning axis. The location borders the Tinberglaan along the east, a static street with urban residential houses. South of the location lays de Beekweg, a canal with semidetached houses and villas. As you continue westward along the canal, you will reach the Driehoek positioned along the Westerdijkpark. A beautiful green park located on top of the underground high-speed railway. Instead of reacting directly to the surrounding buildings along the three axis, we opted to create a design that could stand on its own. We thought that it was important that the design would be recognizable from all sides as one architectural and urban whole.
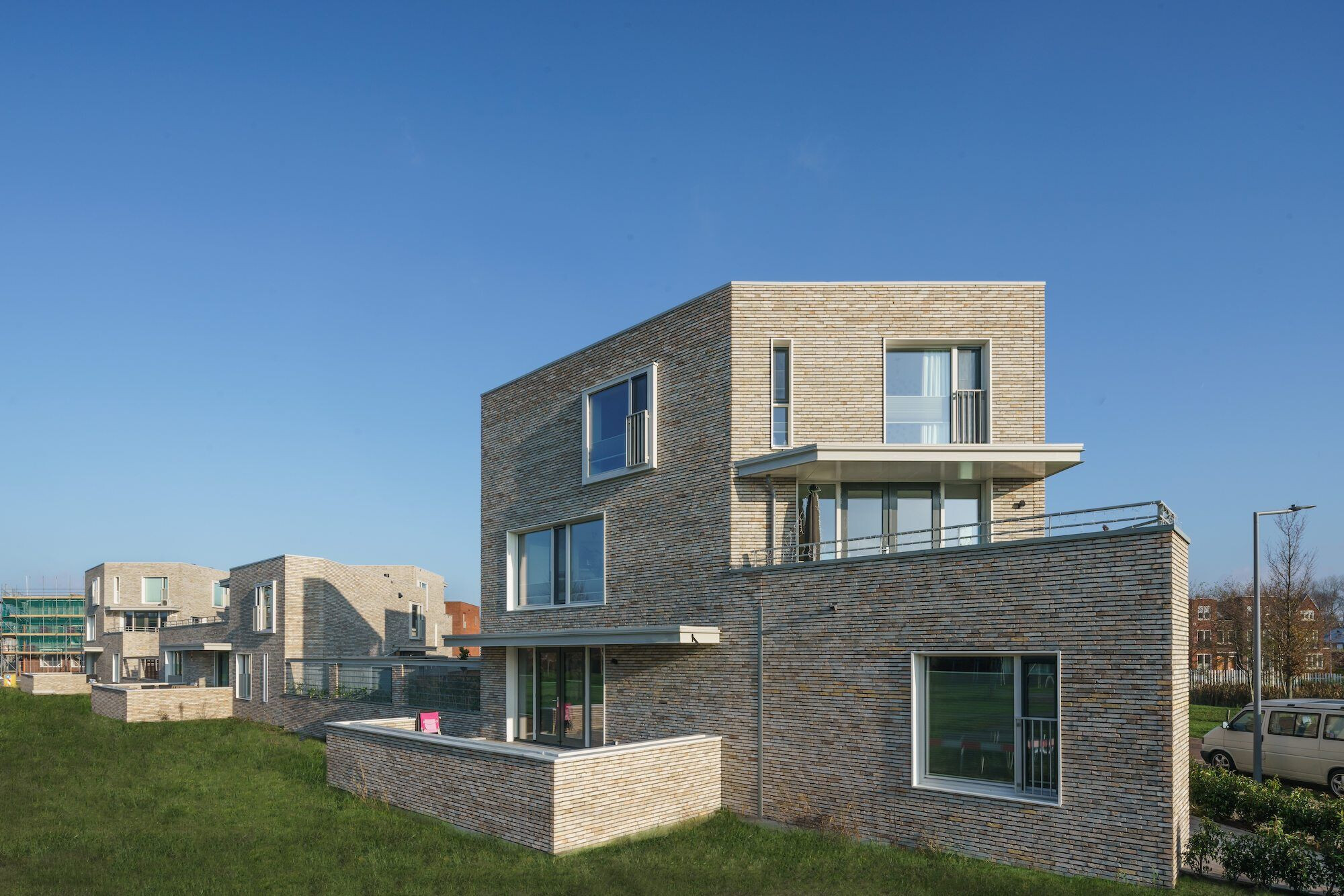
The design consists of a mixture of separated and linked houses, with large window frames looking out in every direction. Along the Beekweg and Tinberglaan are semi-detached villas with a garden and a roof terrace on the second floor. The roof terraces interchange, either positioned towards de garden or overlooking the street. This is also done to the living rooms, either orientated towards the backyard or the road. In addition, to create a more varying and small-scale street image the building blocks are offset from each other. Along the Westerdijkpark are three varying villas, ranging from two to four story blocks. Because the villas border a public zone, the ground level is raised by approximately 50cm in order to provide more privacy for the living quarters and also to create a nice view overlooking the park. One of these houses is also designed as a senior home, with a bedroom and bathroom on the ground floor. The two remaining houses have more spacious rooms on the ground floor, providing a flexible layout that are freely customizable. The blocks along this side also have spacious roof terraces. Due to the special layout along the park and the varying building heights, each block is unique with a wide range of interieur design options. One outstanding quality in the overall design, are the large terraces on the ground floor, that are freely arranged along the park.
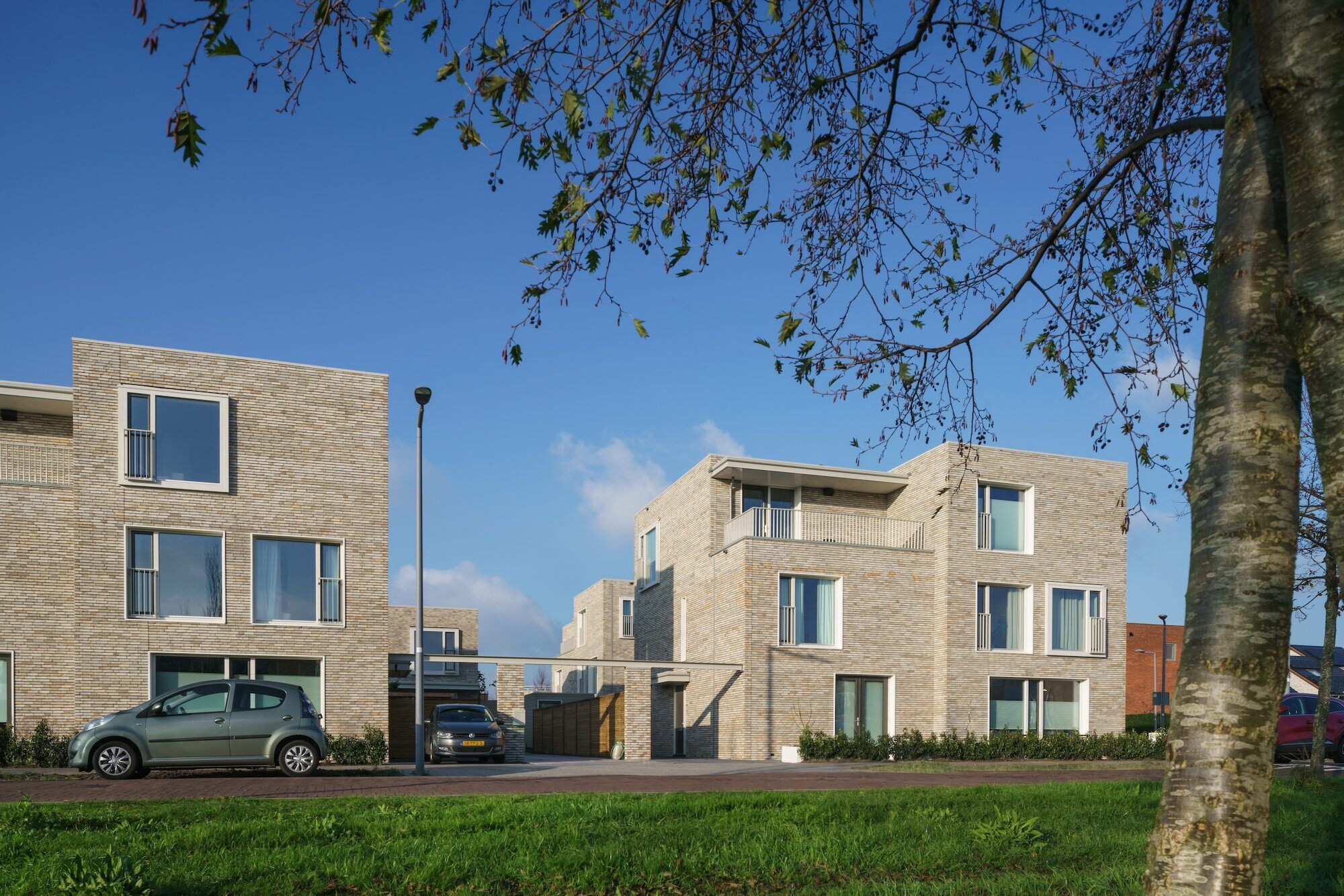
The materials used in the project are both durable and sustainable, with beautifully aged materials and a lot of glass. The project utilizes a light color pallet which is not used in the surrounding architecture, creating a bigger contrast and setting itself apart from the surrounding neighborhoods. The brickwork has a white and sand-colored nuance and without butt joints in order to emphasize the horizontal lines in the façade. With the end result being a refined façade composition with clear horizontal linework. The large windows are deeply embedded within the façade with the sides of the opening being cladded in aluminum sheet work, creating the impression as if the windows are carved out.
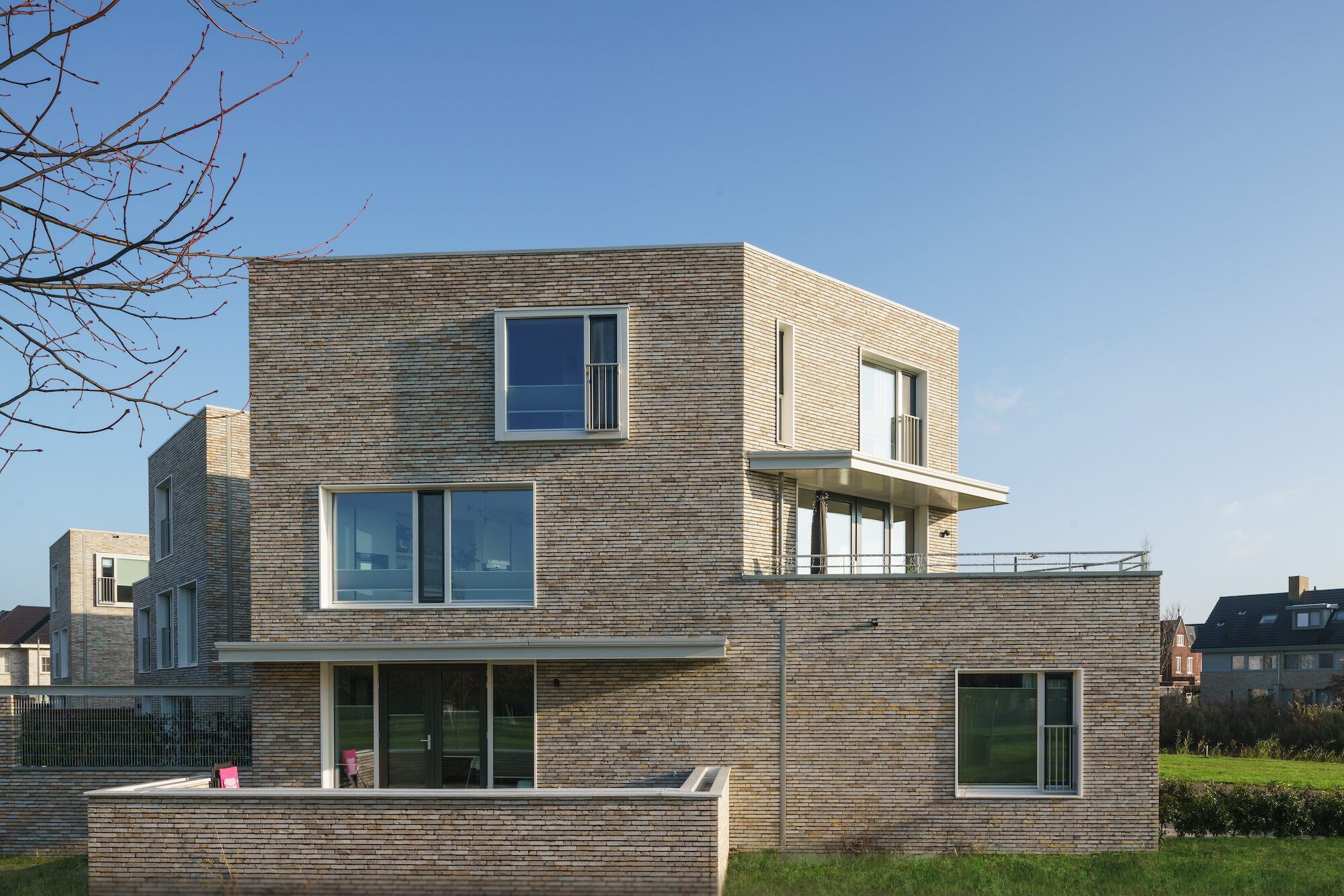
Besides these windows, protruded window frames are utilized which creates a stark contrast between the different window types. The buildings are also rich with small architectural details like steel canopies, window fencing, beams and carefully designed garden fencing cladded in hedera. The varying parts have a subtle color pallet ranging from white to grey tints, this was done to emphasize the beautiful brickwork. Within the overall design the varying individual houses are clearly recognizable, but at the same time the overarching architectural composition is pulled together by the use materials and the overall color scheme.
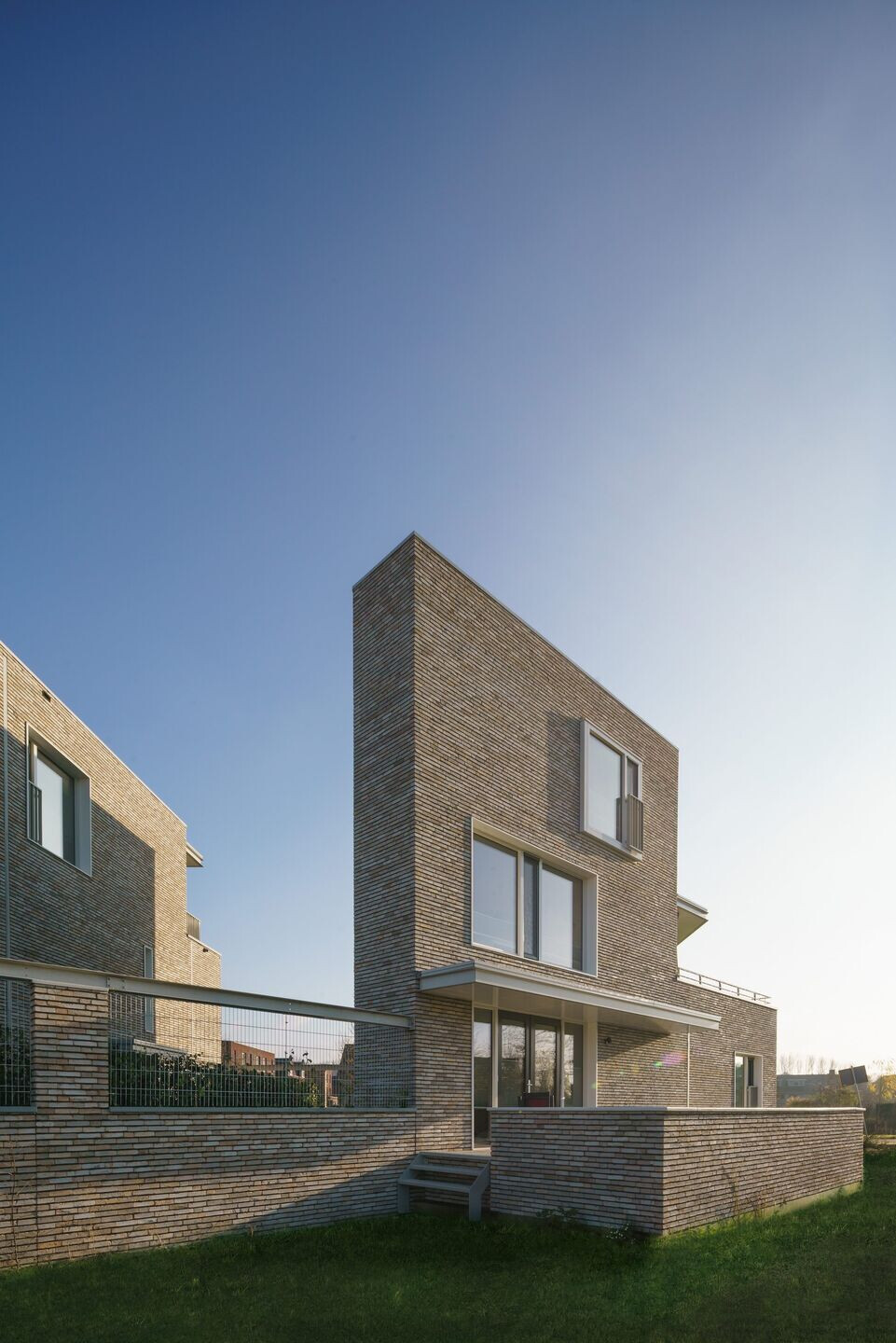
Team:
Architects: Steenhuis Bukman Architecten
Photographer: Jannes Linders, The Virtual Dutchmen
