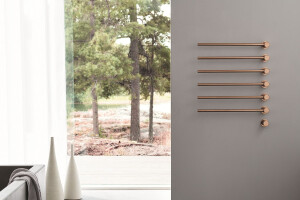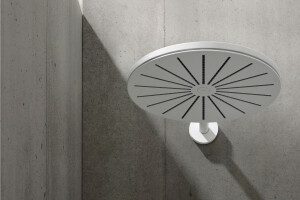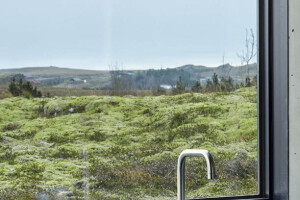My family bought land in South of France’s Vaucluse department in the early 2000s. At the time, a small farmhouse sitting in the forest nearby had been weathering away for more than a decade. It stood on its hill, fading comfortably into the landscape. What was left had a strong posture despite its lack of foundations.
When my parents approached me to rebuild it, we were sitting within eye-sight of the dilapidated structure. It was still soft in its ruinous state, a reminder of the qualities of its surroundings. We had spoken about the project before but the timing had not been right. That summer, and throughout the two years that followed, I worked to bring it back to life – infusing it with the monastic qualities that make this valley so special.
Respectful of the aesthetic constraints and wishes of the clients the house was designed to be a intimate refuge buried in the hills – one that would respect the site and the architectural history of the region. The existing structure was carefully dismembered in phases. The footprint and envelope were revised but stayed very much in keeping with the proportions of the old farmhouse. More than a simple reconstruction, this house was imagined as a renewal, emphasizing the house’s quirks and lending voice to careful craftsmanship.
1. In the project description you mention that the footprint of the house was revised – what changes did you make?
The footprint and envelope of the house were only slightly revised. We added 1.5m in length and 0.5m in width to the footprint - both floors have the same perimeter. The height was then reconsidered for reasons of comfort and proportion. We extruded the walls an additional one meter.
2. Did you keep any elements from the original house structure?
The walls of the house are entirely made of stone, constituting at once the facade and the interior finish. We decided that in this climate, insulation would not be an issue. 15% of those stones are from the original house. We dismantled the existing structure looking out for those rare elements, which were then added to the masonry once the foundations were poured.
3. The house was designed to be an “intimate refuge” – how did you achieve this? Let us know if you had any specific aesthetic influences.
The site itself is very intimate. The house sits at the base of a small, tree-covered hill in the middle of the French country-side. When summer comes around it gets progressively nestled in the forest, without ever losing views of the vineyard below.
I decided early-on to infuse the house with the monastic qualities of its surroundings. It had to be a spectacle, but a discrete one. We took cues from surrounding architecture and amplified them. Most walls are finished with “chaux”, a local lime plaster that leaves the surface textured and uneven. The casework was drawn plainly and is almost entirely carved from regionally sourced oak. The tiles on the roof are “tuiles anciennes”, some more than 30 years old, ranging in color from green to red.
The project tried to stay clear of fuss and clutter - flexible and open to people’s interpretation of intimacy.
4. Could you tell us a few details about the client, were they an older couple, family etc?
The clients are actually my parents! Young parents - my father is 53 and my mother 51. I am the oldest of four siblings, with three sisters.
Material Used :
Living areas
-Mat, with concentric circles
Tailor made in Madagascar by CODIMAT
-Pair of rattan chairs
Paul Bert flea market, Paris
-Coffee table
Design by Guiilerme and Chambron, bought at flea market, Marseille
-Pair of sconces:
Guy Bareff
-Built-in shelving
Solid Oak
-Wall treatment / materials used
Exposed stone with “chaux” finish (whitewash)
Kitchen
-Material used for countertop
Pierre de TavelBleue (blue Tavel)
-Stool
Tembo stools, Note Designs Studio
Bathroom
The Tub is custom made. The drawings were prepared by myself – and the bath was crafted in Japan. The wood is Hinoki. HINOKISOKEN CO., LTD
- towel-warming rails: brand?
VOLA
- shower and bath tap: brands?
VOLA
Main bedroom / Work area
-Chair
Charlotte Perriand LC7 chair, Cassina
-Desk lamp:
Sourced at Marseille flea market
-Bedhead
Designed by me – made of solid oak and raffia
-Bedside lamp
Marseille lamp, Le Corbusier, nemolighting.com
Sliding Doors
The door handle is carved out of the solid oak door. It is meant to be clean, unobtrusive and true to the material used. The locking mechanism, by extension, is designed to be as discrete as possible. For this reason it is placed at the opposite end of the frame, attached to it by a small chain. The key simply slots into a hole within the door, blocking it from sliding back into the wall.



















































